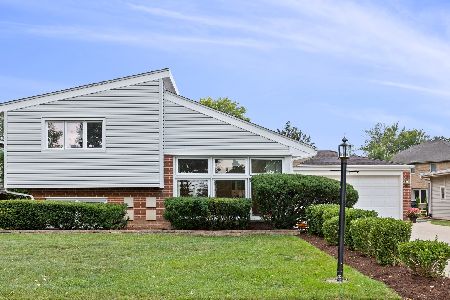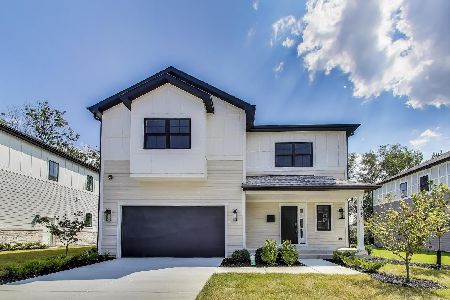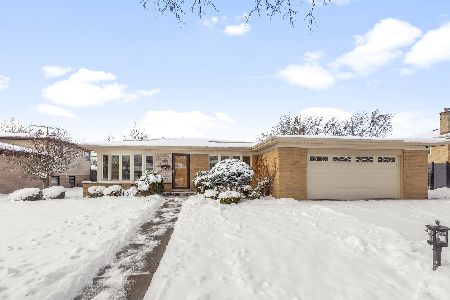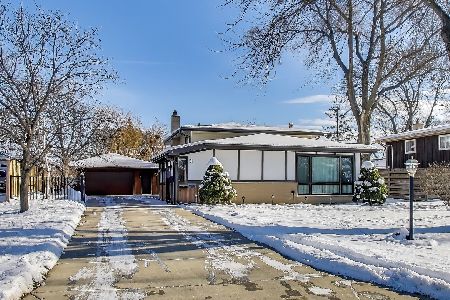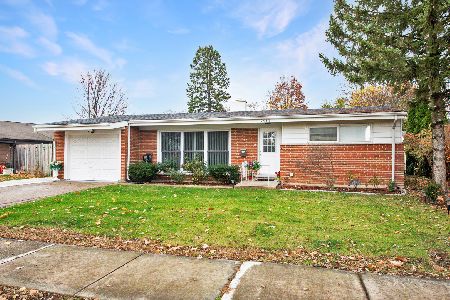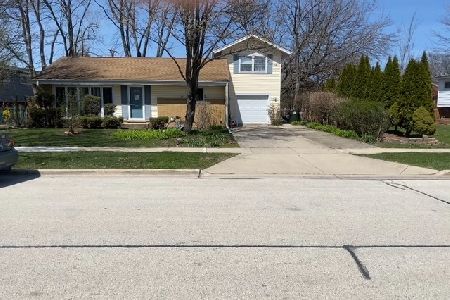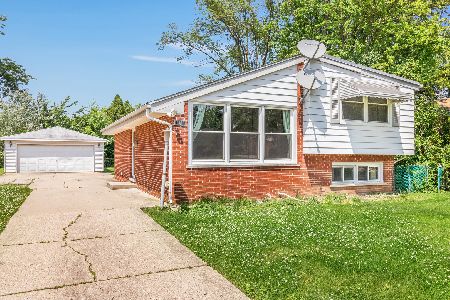7434 Emerson Street, Morton Grove, Illinois 60053
$589,000
|
For Sale
|
|
| Status: | Active |
| Sqft: | 2,132 |
| Cost/Sqft: | $276 |
| Beds: | 5 |
| Baths: | 2 |
| Year Built: | 1956 |
| Property Taxes: | $2,099 |
| Days On Market: | 48 |
| Lot Size: | 0,00 |
Description
Welcome to your dream home. Beautifully updated, freshly painted, and move-in ready, this spacious 5-bedroom, 2-bath multi-level residence offers modern finishes, flexible living areas, and thoughtful updates across all four levels. New virtually staged photos have been added to help buyers visualize room sizes, furniture options, and layout possibilities. Bright with dimmable and recessed LED lighting throughout. The sun-filled, south-facing main level features an open-concept living, dining, and kitchen layout-perfect for entertaining. The brand-new kitchen includes quartz countertops, a farmhouse sink, stainless steel appliances (all appliances come with warranty), luxury vinyl flooring, and numerous 42" cabinets for exceptional storage and usability. A stylish kitchen peninsula opens directly to the dining area, creating a seamless flow for meals, gatherings, and everyday convenience. The second level offers three comfortable bedrooms with refinished hardwood floors and a fully updated bathroom. The third level provides two additional oversized primary bedrooms with new hardwood flooring and a cedar closet-ideal for an expansive primary suite. The finished basement includes a second full bathroom with new fixtures including a modern toilet, vanity & sink, LED medicine cabinet, and Bluetooth speaker exhaust fan. This level also includes a spacious family room and a large laundry/utility room, all with luxury vinyl flooring. There is also a crawl space providing additional storage - and a sump pump for added peace of mind. Parking is effortless with a wide, 2-car driveway that allows true side-by-side parking-an everyday convenience. The attached 1.5-car garage also features an extra heated/cooled room in the back, perfect for a home office, gym, workshop, hobby space, or added storage. The virtually staged gym room photo provides additional customization ideas. The large, private backyard features a new patio and storage shed-perfect for gatherings, grilling, and outdoor relaxation. The virtually staged patio with pergola photo provides additional customization ideas. Additional improvements include newer windows (all except the living room) and a new water heater. Located within walking distance to Melzer Elementary School in a prime Morton Grove location, this home offers incredible space, modern comfort, and outstanding value - with easy access to shopping, dining, public transportation, a short drive to the Metra station, I-94 & I-294, and beautiful local parks. Don't miss out on this incredible opportunity.
Property Specifics
| Single Family | |
| — | |
| — | |
| 1956 | |
| — | |
| — | |
| No | |
| — |
| Cook | |
| — | |
| — / Not Applicable | |
| — | |
| — | |
| — | |
| 12508068 | |
| 09132130280000 |
Nearby Schools
| NAME: | DISTRICT: | DISTANCE: | |
|---|---|---|---|
|
Grade School
Melzer School |
63 | — | |
|
Middle School
Gemini Junior High School |
63 | Not in DB | |
|
High School
Maine East High School |
207 | Not in DB | |
Property History
| DATE: | EVENT: | PRICE: | SOURCE: |
|---|---|---|---|
| 6 Jun, 2025 | Sold | $401,000 | MRED MLS |
| 22 Apr, 2025 | Under contract | $390,000 | MRED MLS |
| 21 Apr, 2025 | Listed for sale | $390,000 | MRED MLS |
| — | Last price change | $619,000 | MRED MLS |
| 31 Oct, 2025 | Listed for sale | $619,000 | MRED MLS |
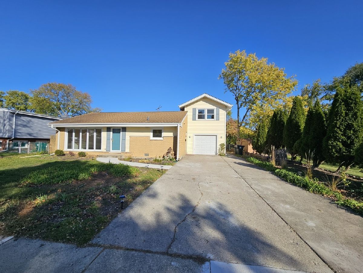
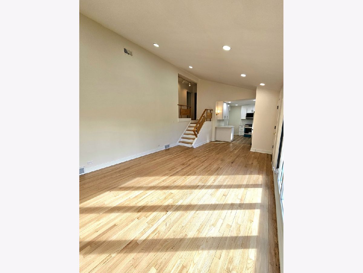
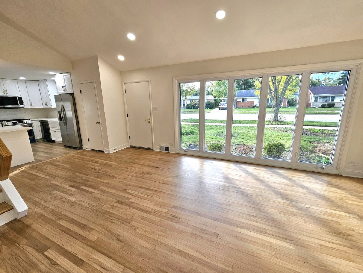
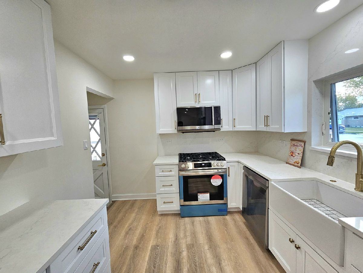
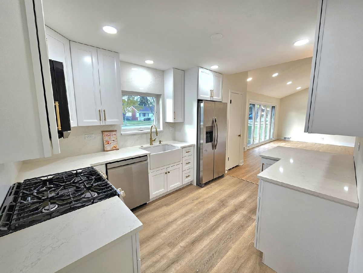
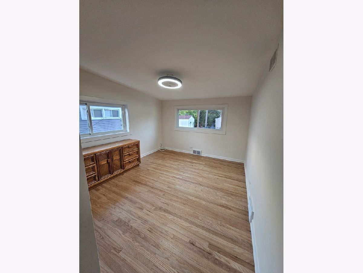
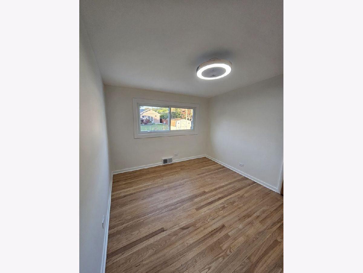
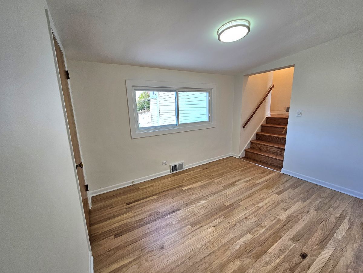
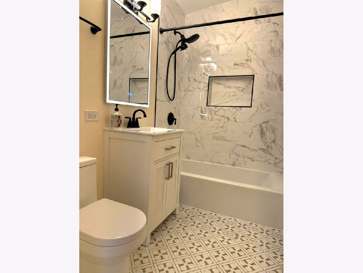
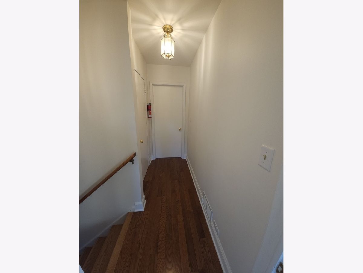
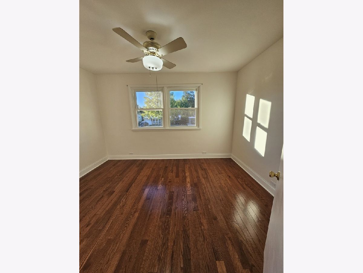
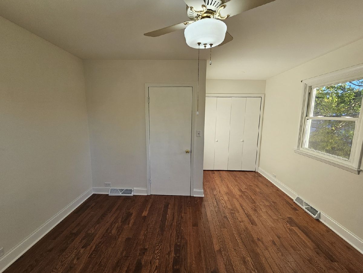
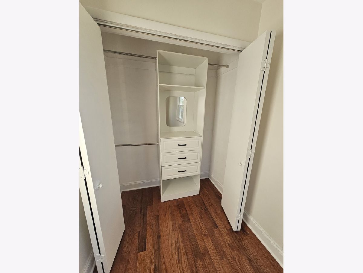
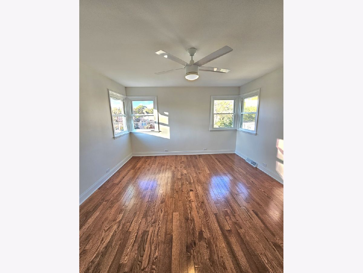
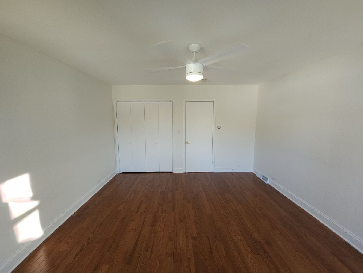
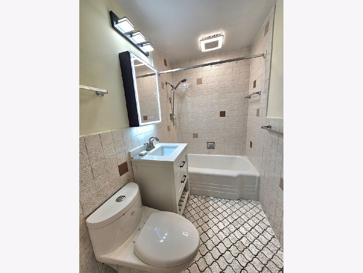
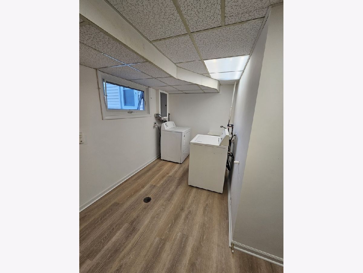
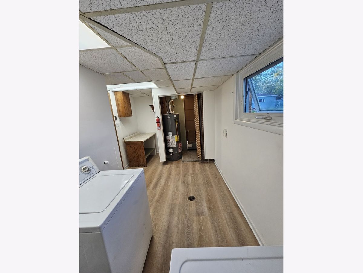
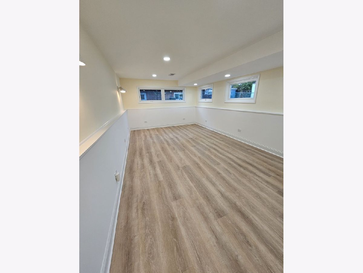
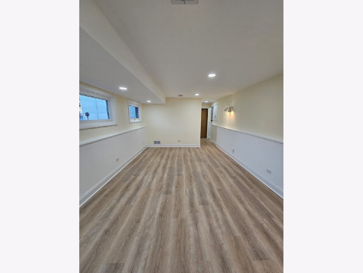
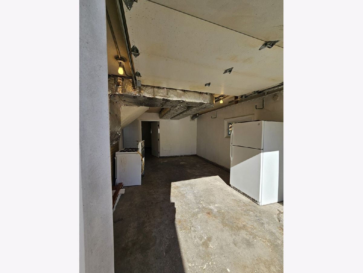
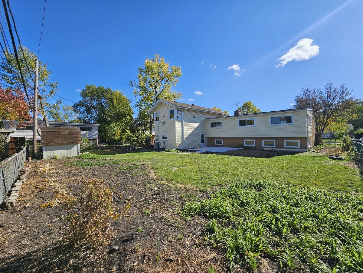
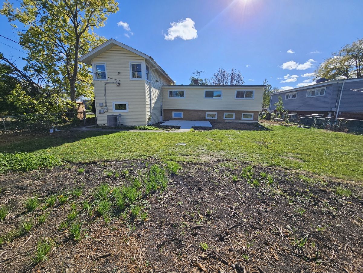
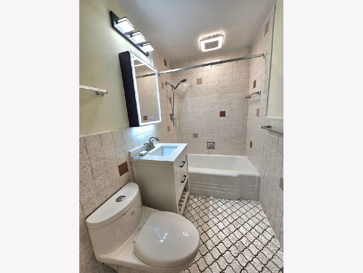
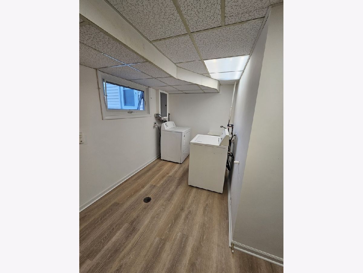
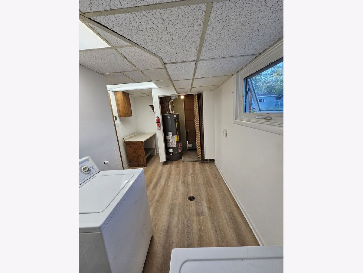
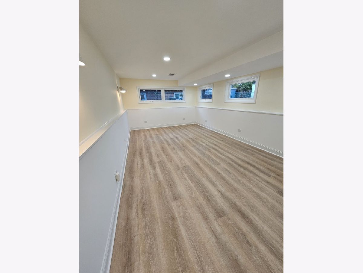
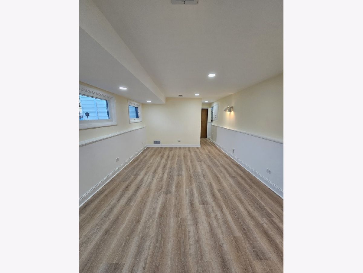
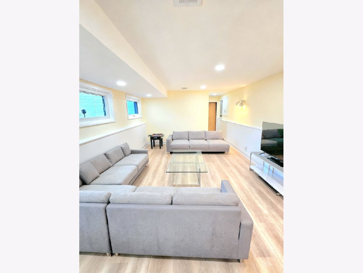
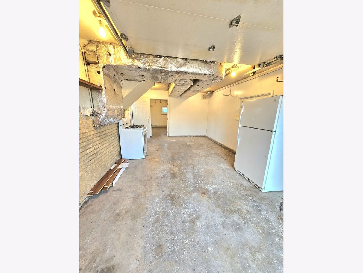
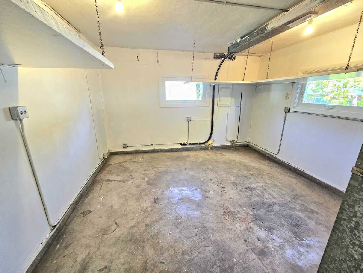
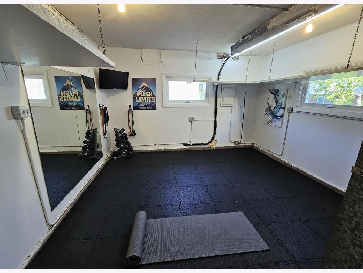
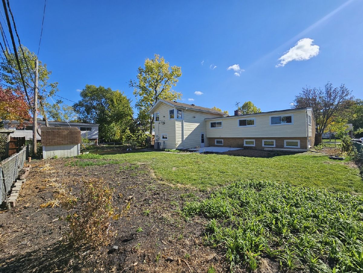
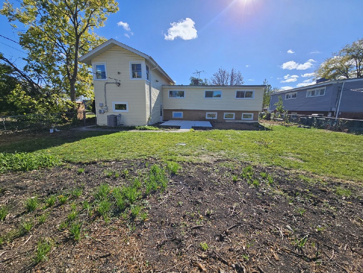
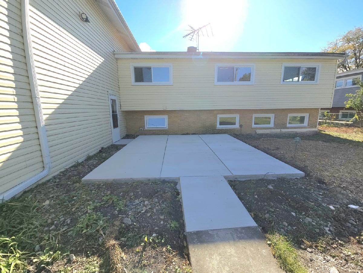
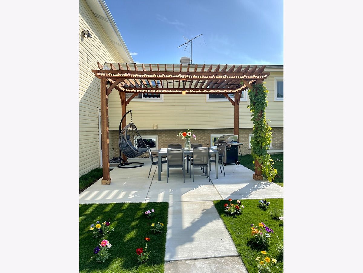
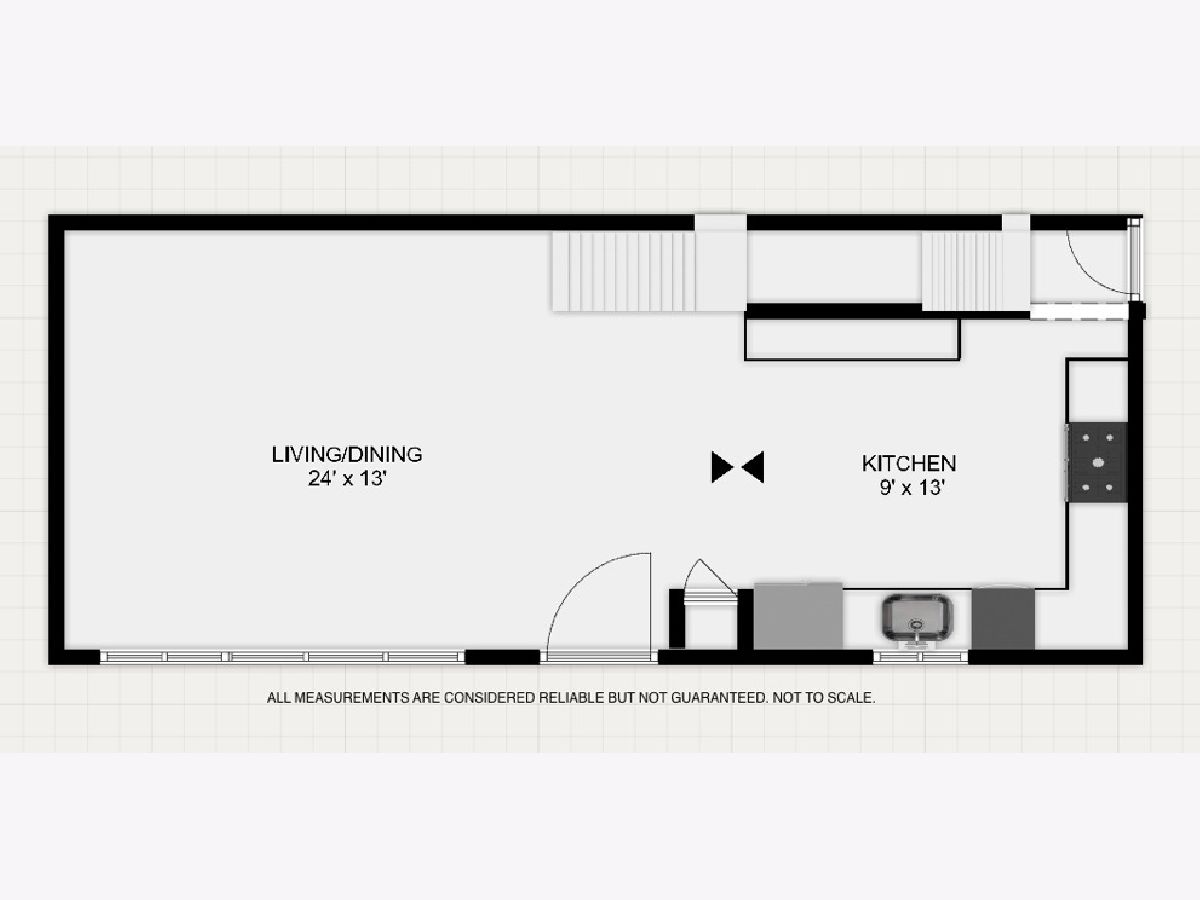
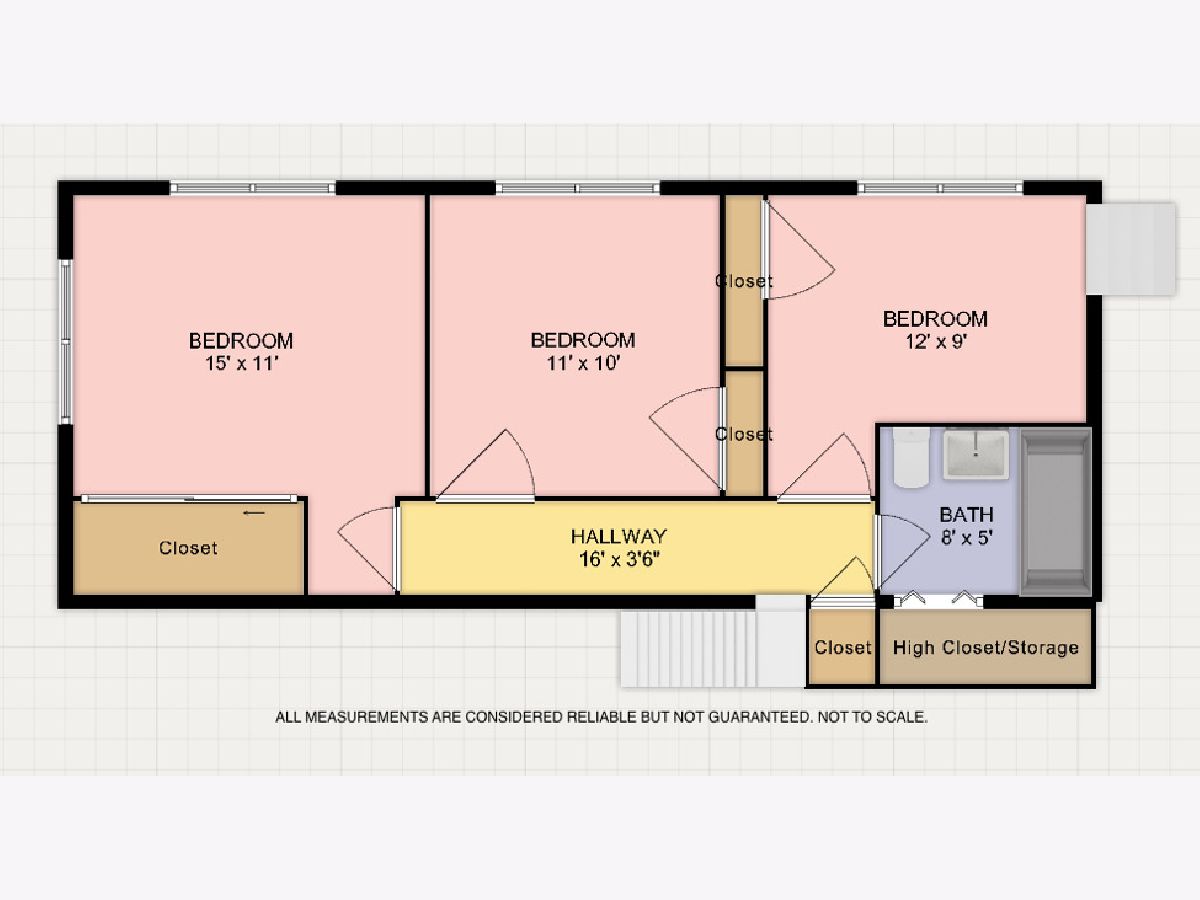
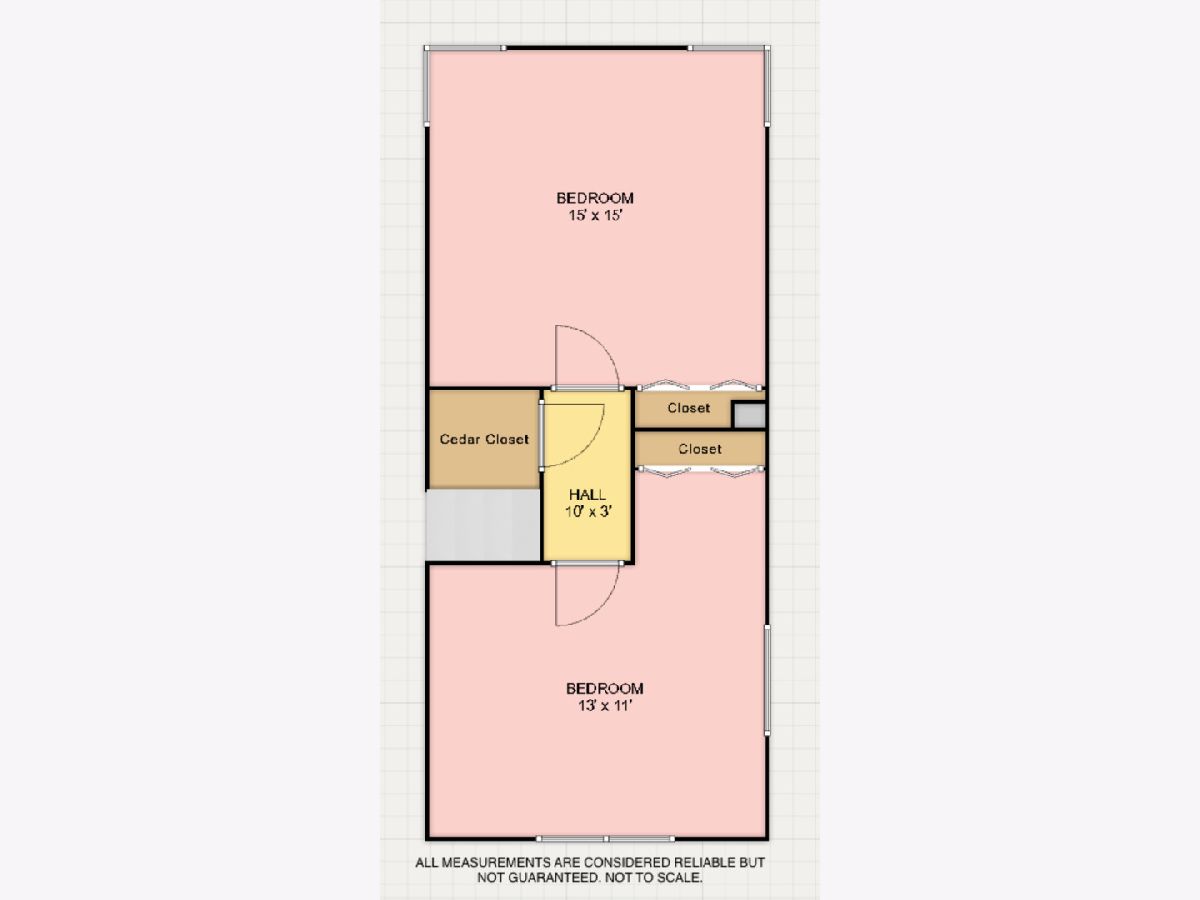
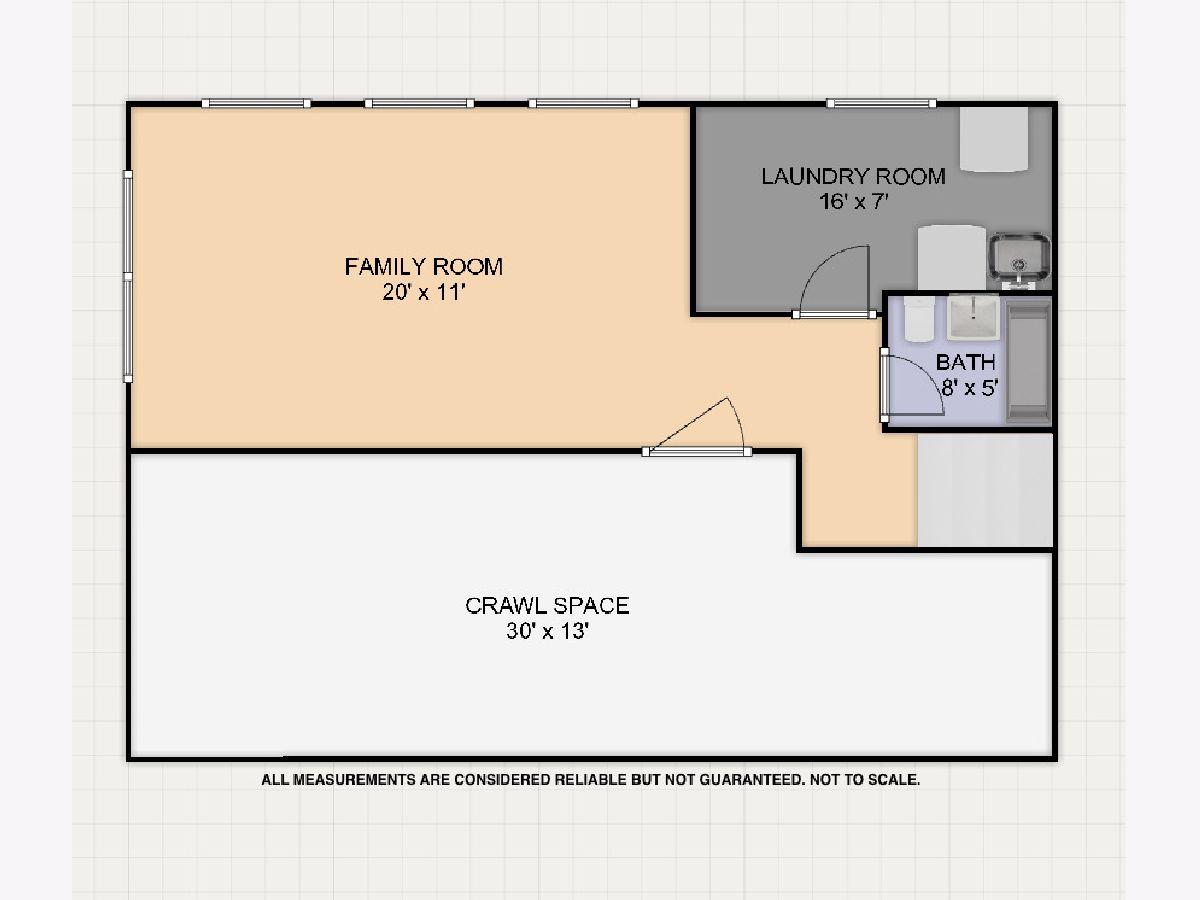
Room Specifics
Total Bedrooms: 5
Bedrooms Above Ground: 5
Bedrooms Below Ground: 0
Dimensions: —
Floor Type: —
Dimensions: —
Floor Type: —
Dimensions: —
Floor Type: —
Dimensions: —
Floor Type: —
Full Bathrooms: 2
Bathroom Amenities: —
Bathroom in Basement: 1
Rooms: —
Basement Description: —
Other Specifics
| 1.5 | |
| — | |
| — | |
| — | |
| — | |
| 7500 | |
| — | |
| — | |
| — | |
| — | |
| Not in DB | |
| — | |
| — | |
| — | |
| — |
Tax History
| Year | Property Taxes |
|---|---|
| 2025 | $2,099 |
Contact Agent
Nearby Similar Homes
Nearby Sold Comparables
Contact Agent
Listing Provided By
Core Realty & Investments, Inc


