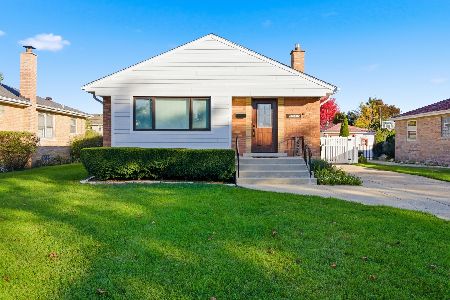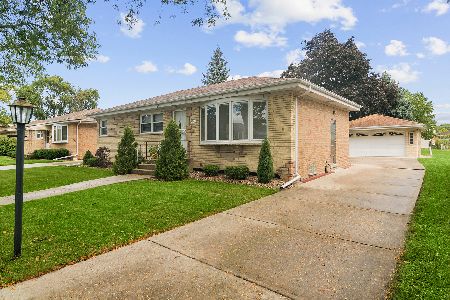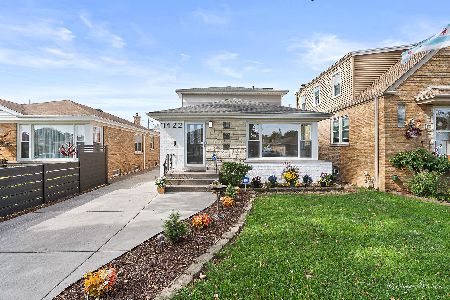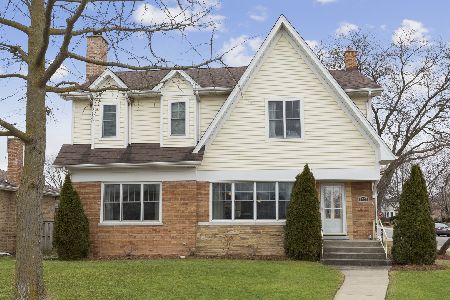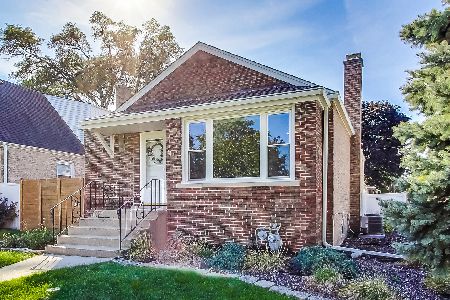7524 Jonquil Terrace, Niles, Illinois 60714
$965,000
|
For Sale
|
|
| Status: | Contingent |
| Sqft: | 2,922 |
| Cost/Sqft: | $330 |
| Beds: | 4 |
| Baths: | 5 |
| Year Built: | 2010 |
| Property Taxes: | $18,926 |
| Days On Market: | 48 |
| Lot Size: | 0,15 |
Description
See this impressive custom-built home that masterfully blends modern luxury with timeless design. Park Ridge schools with Niles property taxes! Enter the grand foyer and open-concept main level where the living room flows effortlessly into the dining room and thru butler's pantry with wet bar and wine cooler into spacious chef's kitchen featuring custom cabinets, double oven, all stainless appliances, island, and granite counter tops. First floor family room, office and mud room with custom bench leading to 3 car heated garage with pull down stairs to the finished attic. Kitchen sliding door leads to stamped concrete patio, partially covered with gas line for grill, overlooking the fenced back yard, and dog run. Hardwood floors, custom/vaulted ceilings, and crown molding thru out first and second floor. Second floor master bedroom has Juliet balcony, large walk-in-closet, and luxury ensuite bath with double bowl vanity, and huge shower. Nicely-sized 3 bedrooms, jack and jill full bath with double bowl vanity, and soaking tub. Additional bath with whirlpool tub. Convenient second floor full size laundry closet with cabinets. Second floor attic with pull down stairs for additional storage. The finished basement expands the living area featuring radiant heated floors thru out. Rec room with gas fireplace, full wet bar with dishwasher and granite countertops. Exercise room, full bath, a second laundry facility with sink. Plenty of storage in the furnace room, separate storage room, under the stairs and finished crawl space. Dual zoned heating and air conditioning, lawn sprinkler system. This home is conveniently located near Jonquil Park, Oasis pool, shopping, and grocery stores.
Property Specifics
| Single Family | |
| — | |
| — | |
| 2010 | |
| — | |
| — | |
| No | |
| 0.15 |
| Cook | |
| — | |
| — / Not Applicable | |
| — | |
| — | |
| — | |
| 12478827 | |
| 09252230220000 |
Nearby Schools
| NAME: | DISTRICT: | DISTANCE: | |
|---|---|---|---|
|
Grade School
Eugene Field Elementary School |
64 | — | |
|
Middle School
Emerson Middle School |
64 | Not in DB | |
|
High School
Maine South High School |
207 | Not in DB | |
Property History
| DATE: | EVENT: | PRICE: | SOURCE: |
|---|---|---|---|
| 5 Aug, 2009 | Sold | $228,000 | MRED MLS |
| 1 Jul, 2009 | Under contract | $249,000 | MRED MLS |
| 24 Jun, 2009 | Listed for sale | $249,000 | MRED MLS |
| 8 Oct, 2025 | Under contract | $965,000 | MRED MLS |
| 2 Oct, 2025 | Listed for sale | $965,000 | MRED MLS |
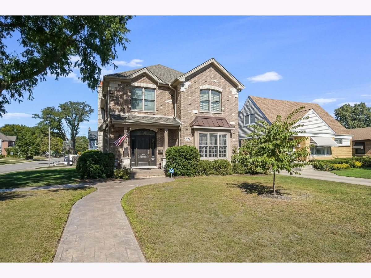
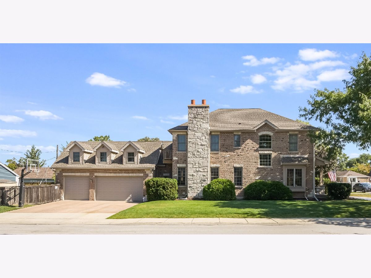
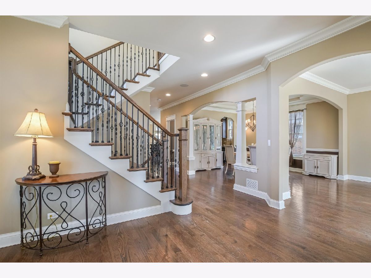
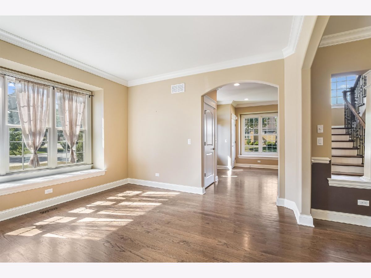
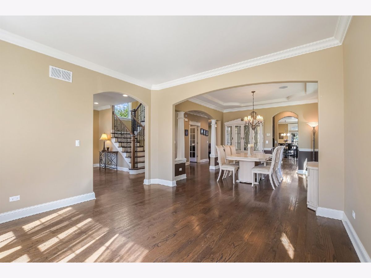
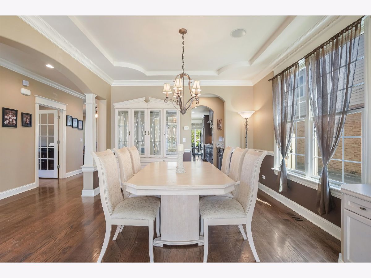
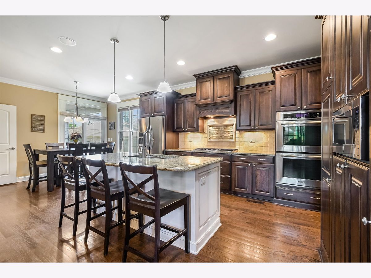
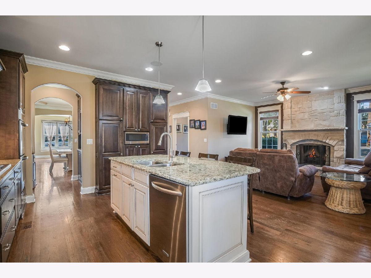
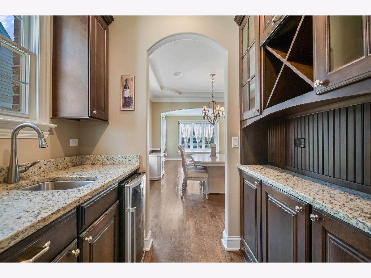
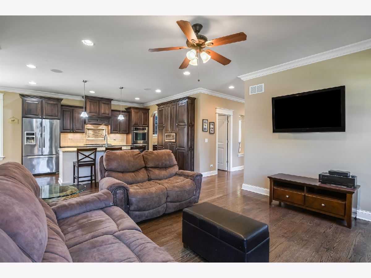
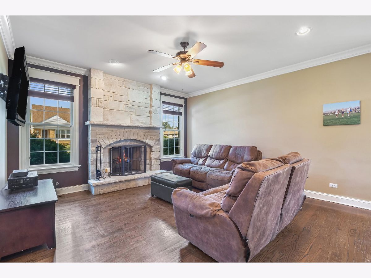
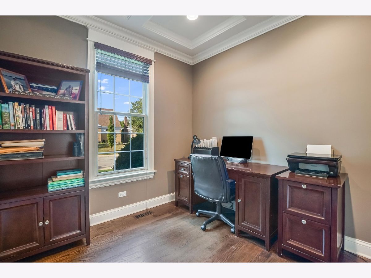
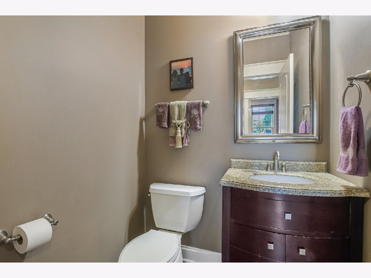
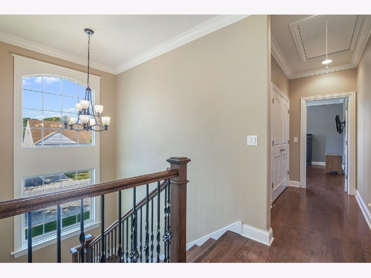
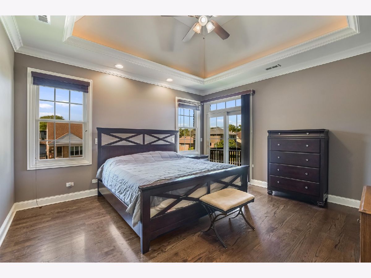
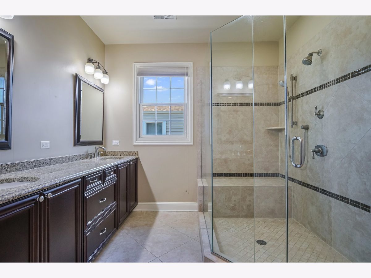
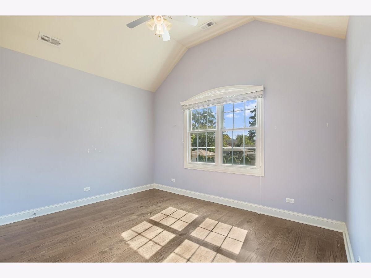
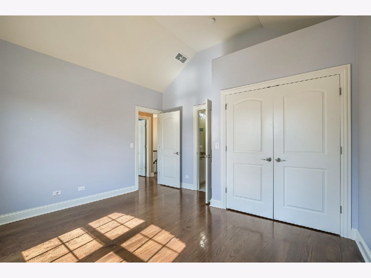
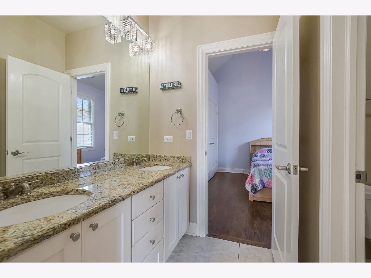
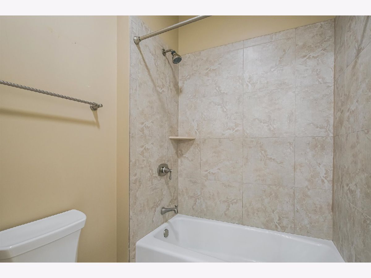
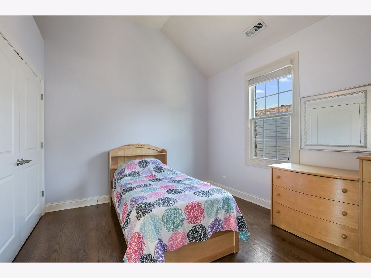
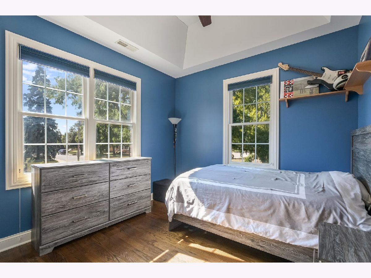
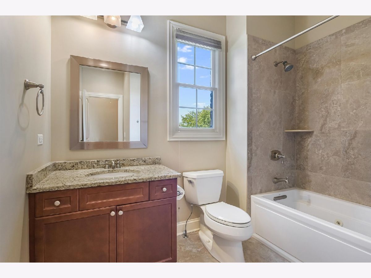
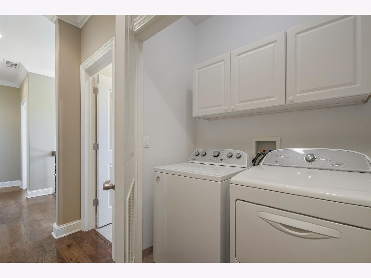
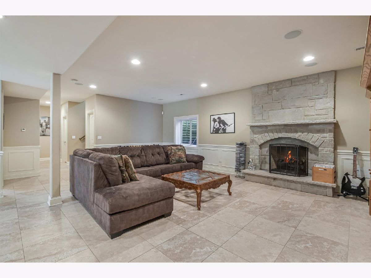
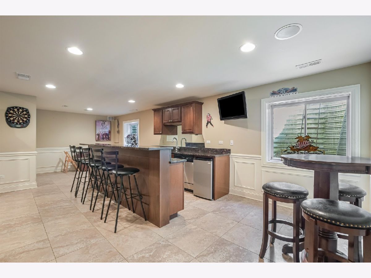
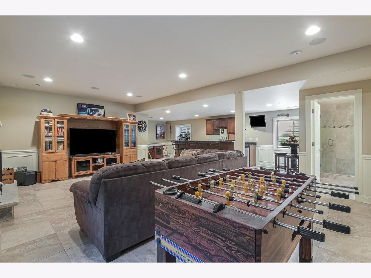
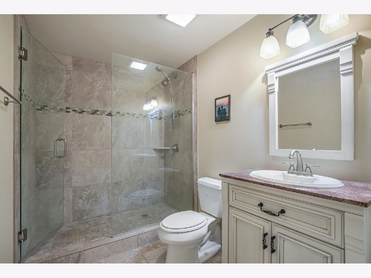
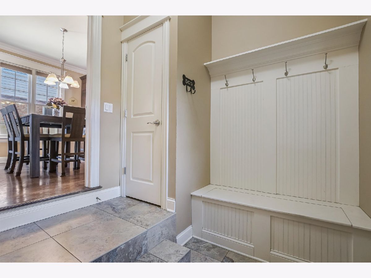
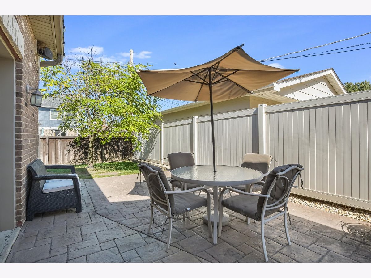
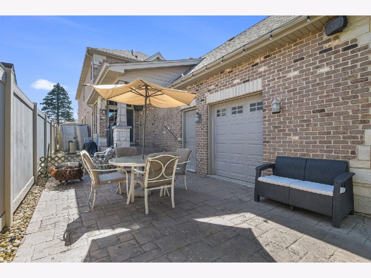
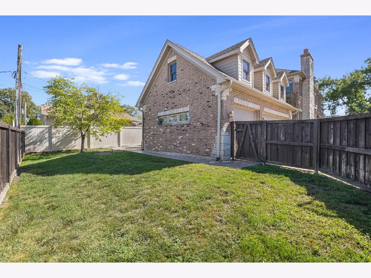
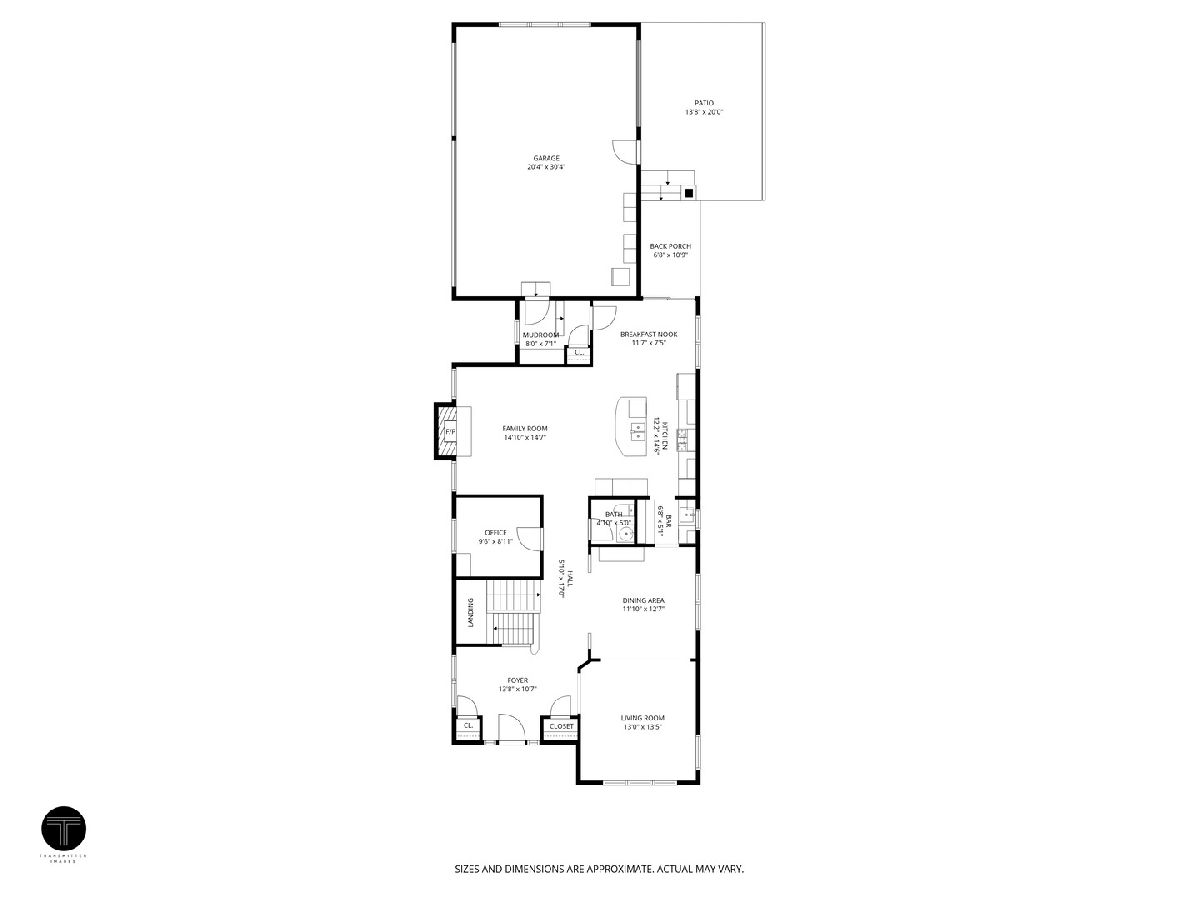
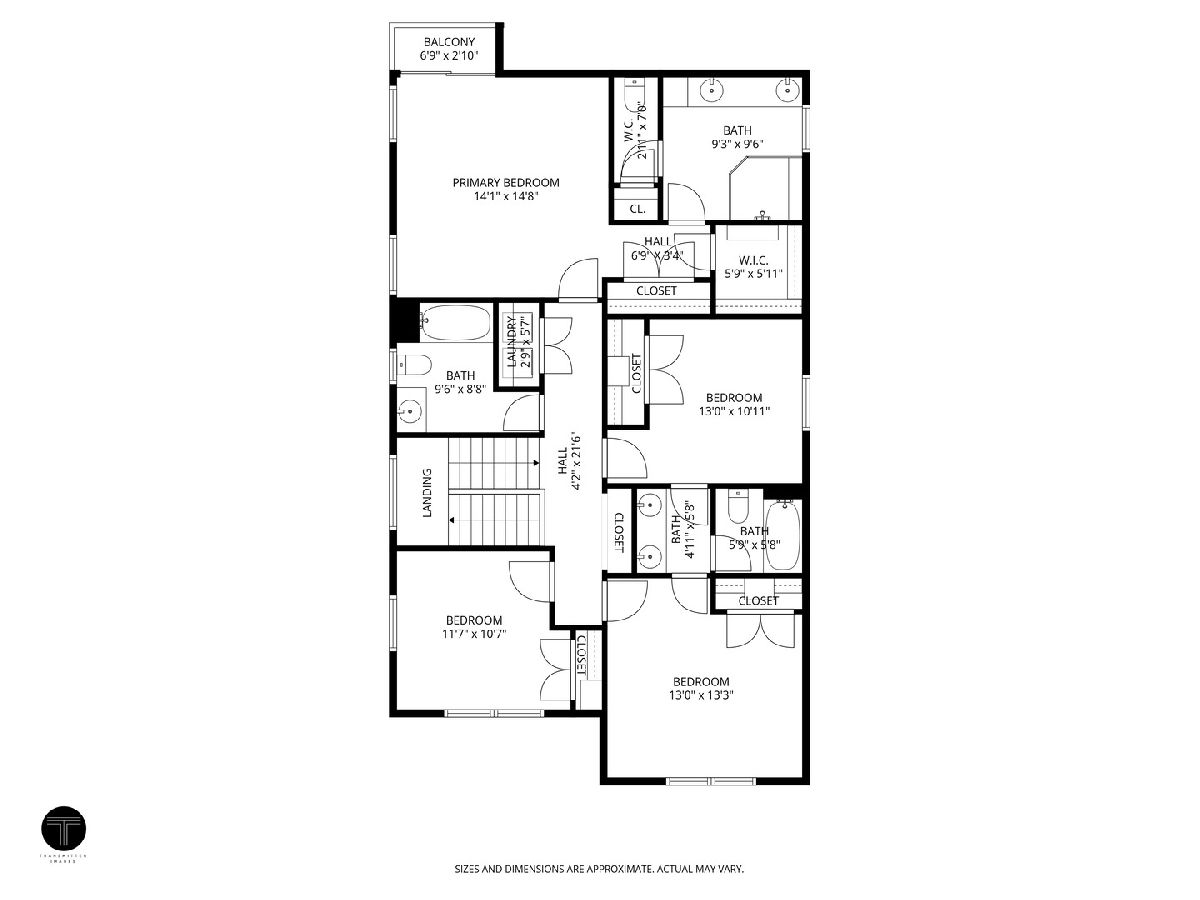
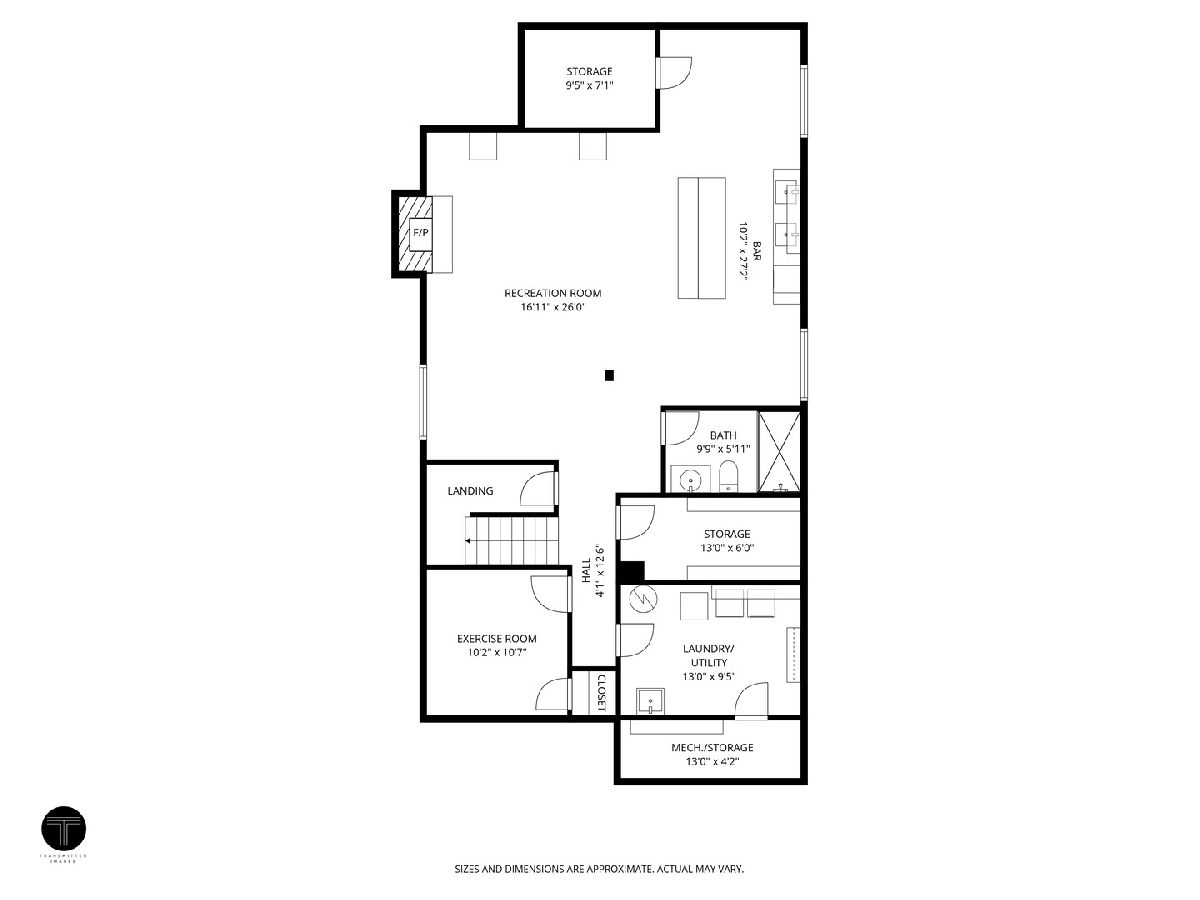
Room Specifics
Total Bedrooms: 4
Bedrooms Above Ground: 4
Bedrooms Below Ground: 0
Dimensions: —
Floor Type: —
Dimensions: —
Floor Type: —
Dimensions: —
Floor Type: —
Full Bathrooms: 5
Bathroom Amenities: Whirlpool,Separate Shower,Double Sink,Soaking Tub
Bathroom in Basement: 1
Rooms: —
Basement Description: —
Other Specifics
| 3 | |
| — | |
| — | |
| — | |
| — | |
| 6700 | |
| Finished,Pull Down Stair | |
| — | |
| — | |
| — | |
| Not in DB | |
| — | |
| — | |
| — | |
| — |
Tax History
| Year | Property Taxes |
|---|---|
| 2009 | $4,672 |
| 2025 | $18,926 |
Contact Agent
Nearby Similar Homes
Nearby Sold Comparables
Contact Agent
Listing Provided By
Home-Site Realty, Inc.

