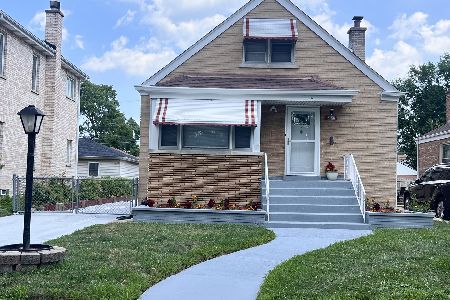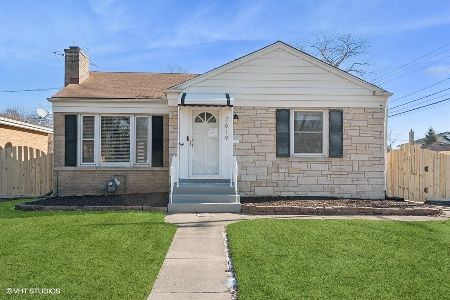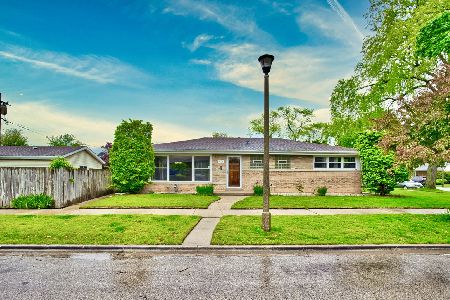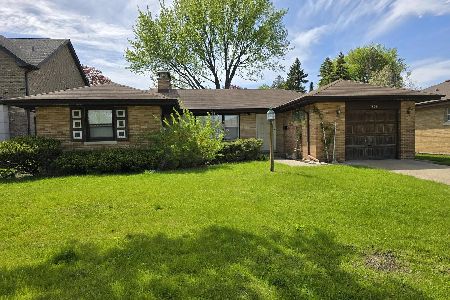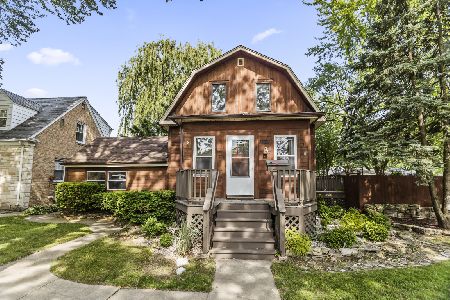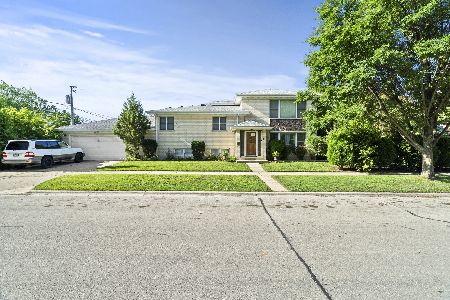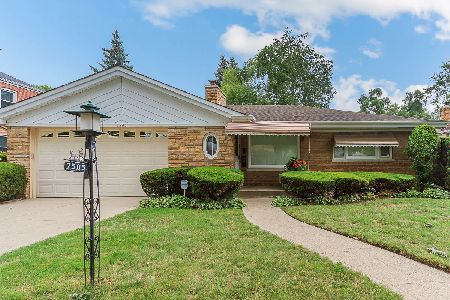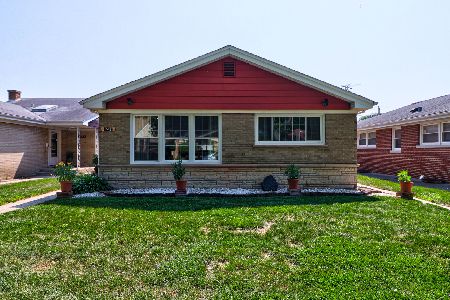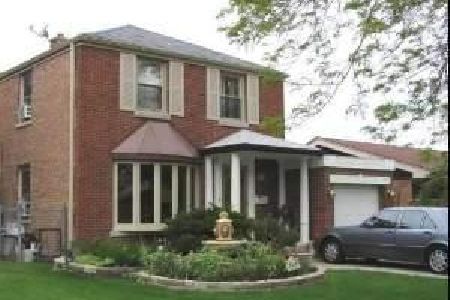7531 Tripp Avenue, Skokie, Illinois 60076
$700,000
|
For Sale
|
|
| Status: | Contingent |
| Sqft: | 2,731 |
| Cost/Sqft: | $256 |
| Beds: | 5 |
| Baths: | 4 |
| Year Built: | 1963 |
| Property Taxes: | $13,555 |
| Days On Market: | 17 |
| Lot Size: | 0,00 |
Description
**Multiple offers received. Please present your highest and best by Tuesday, 9/9 at 3pm.**Thoughtfully expanded and re-imagined, this brick bi-level 5br/4bath home has an open layout with spacious rooms. Entering from the vestibule, you will find an updated kitchen with a breakfast bar open to the inviting living and dining rooms. The next level has 2 generous bedrooms (originally 3) each with a walk-in closet. One bedroom has an en-suite bath with jetted tub and there is a hall bathroom. The top level addition features a massive primary suite, with cathedral ceilings, a large, organized walk-in closet, a spa bathroom with separate shower, large whirlpool & dual vanities. An additional bedroom (currently used as an office) complete this level. A lower level family room, bedroom, full bath, laundry room and a crawl space with storage adds even more space. Many updates including roof (2017) with solar panels, 2 zones for HVAC (2020 & 2024), top floor addition, extensive flood control systems, most windows replaced, 75 gallon hot water heater (2024), copper water line to home and more. Improvement list under additional information. Excellent location - close to schools, park (adjacent to Chippewa Park), shops, expressway and more.
Property Specifics
| Single Family | |
| — | |
| — | |
| 1963 | |
| — | |
| — | |
| No | |
| — |
| Cook | |
| — | |
| — / Not Applicable | |
| — | |
| — | |
| — | |
| 12459597 | |
| 10274030500000 |
Property History
| DATE: | EVENT: | PRICE: | SOURCE: |
|---|---|---|---|
| 9 Sep, 2025 | Under contract | $700,000 | MRED MLS |
| 4 Sep, 2025 | Listed for sale | $700,000 | MRED MLS |
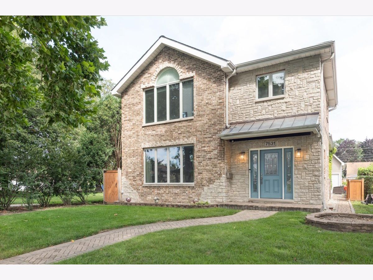
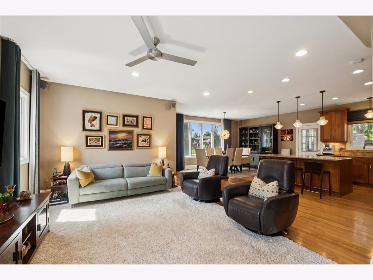
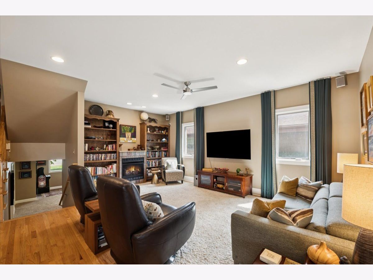
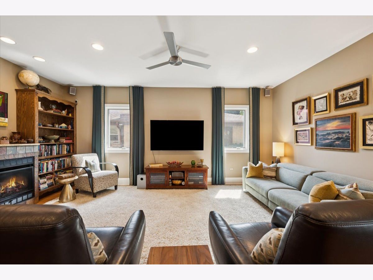
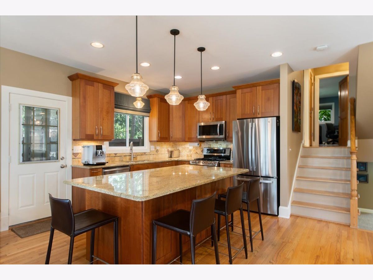
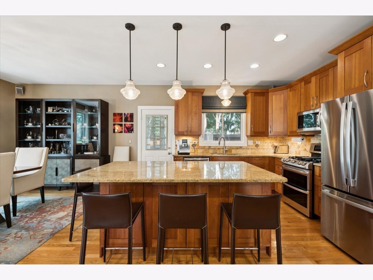
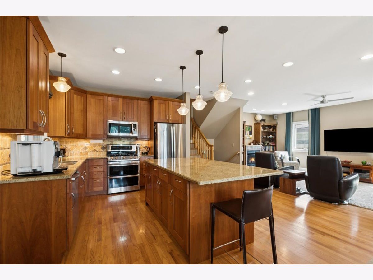
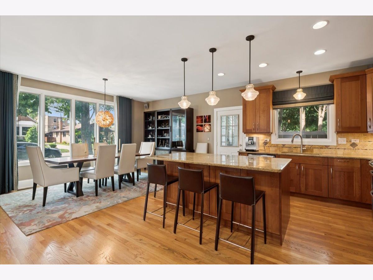
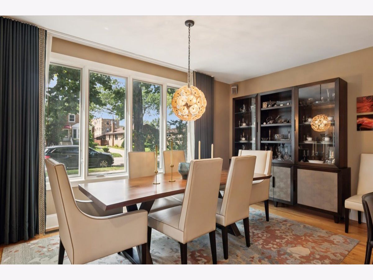
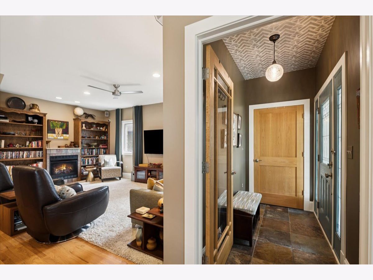
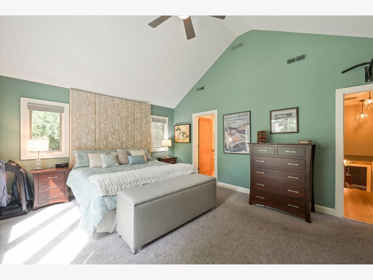
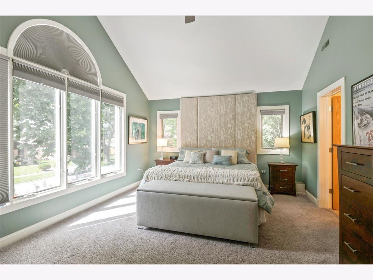
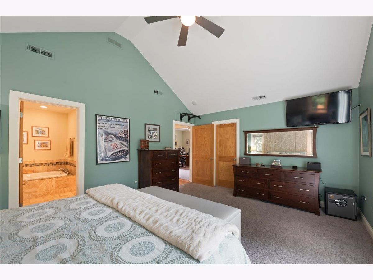
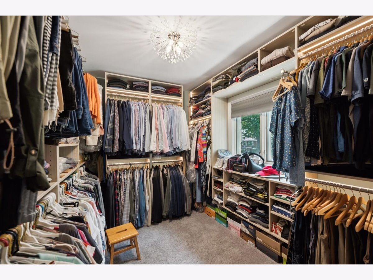
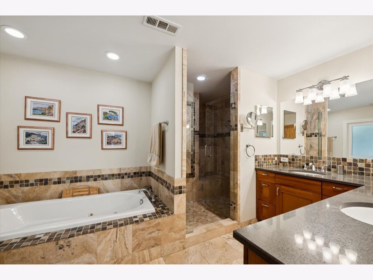
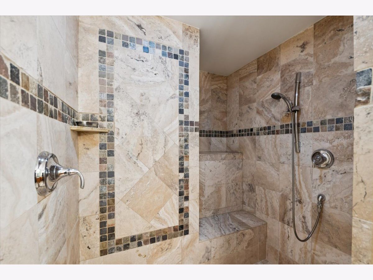
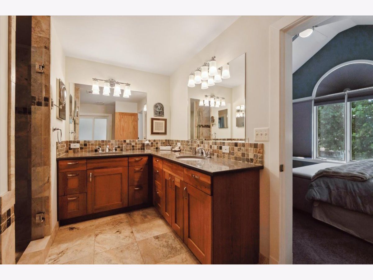
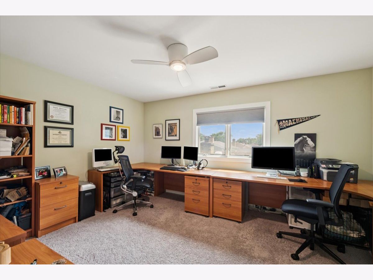
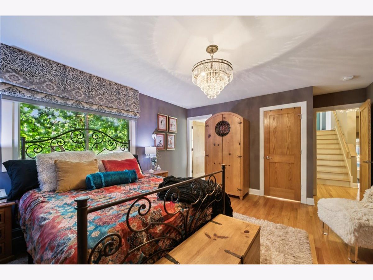
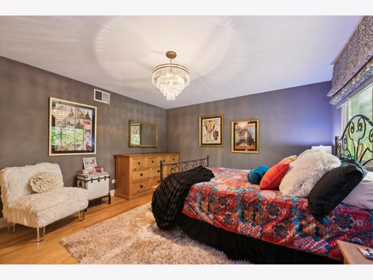
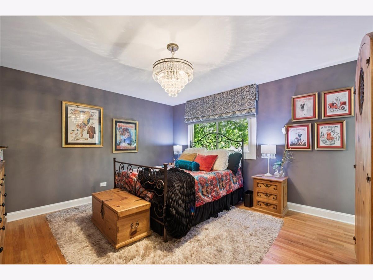
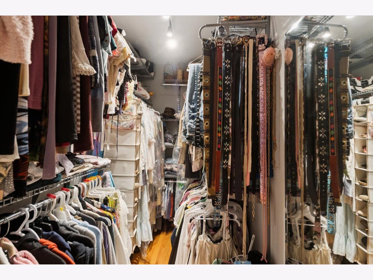
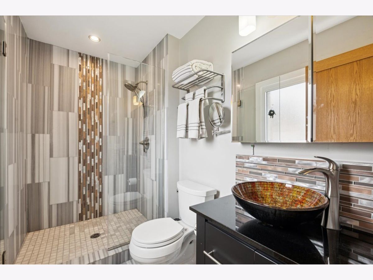
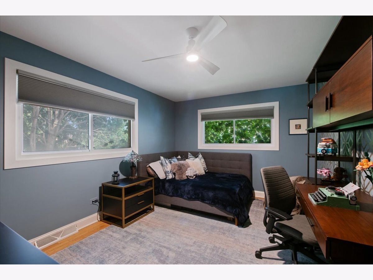
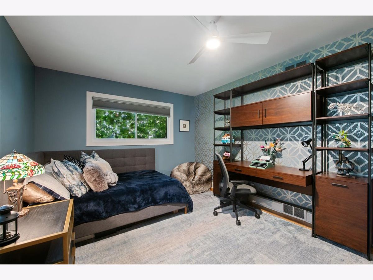
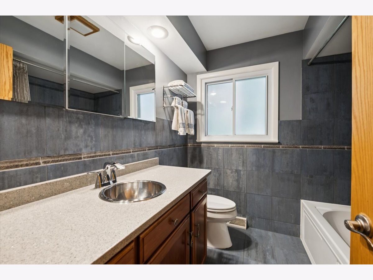
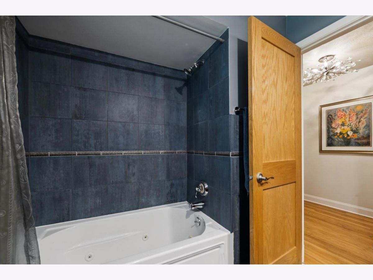
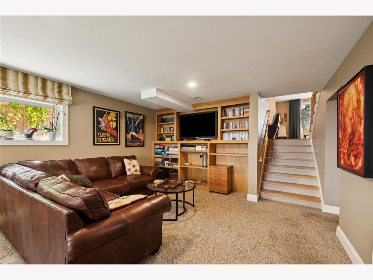
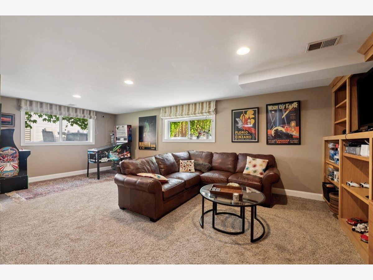
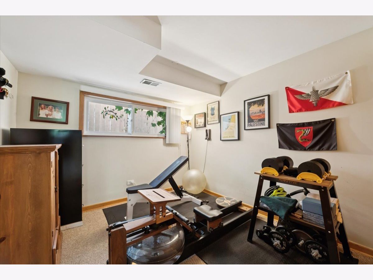
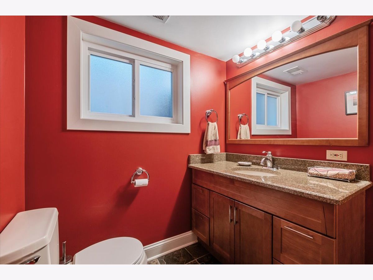
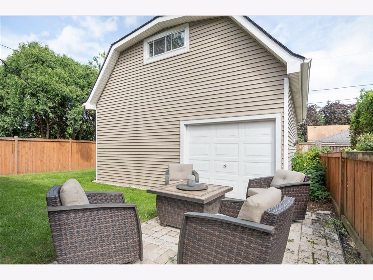
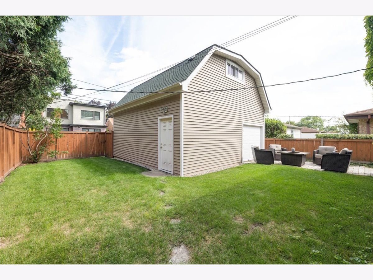
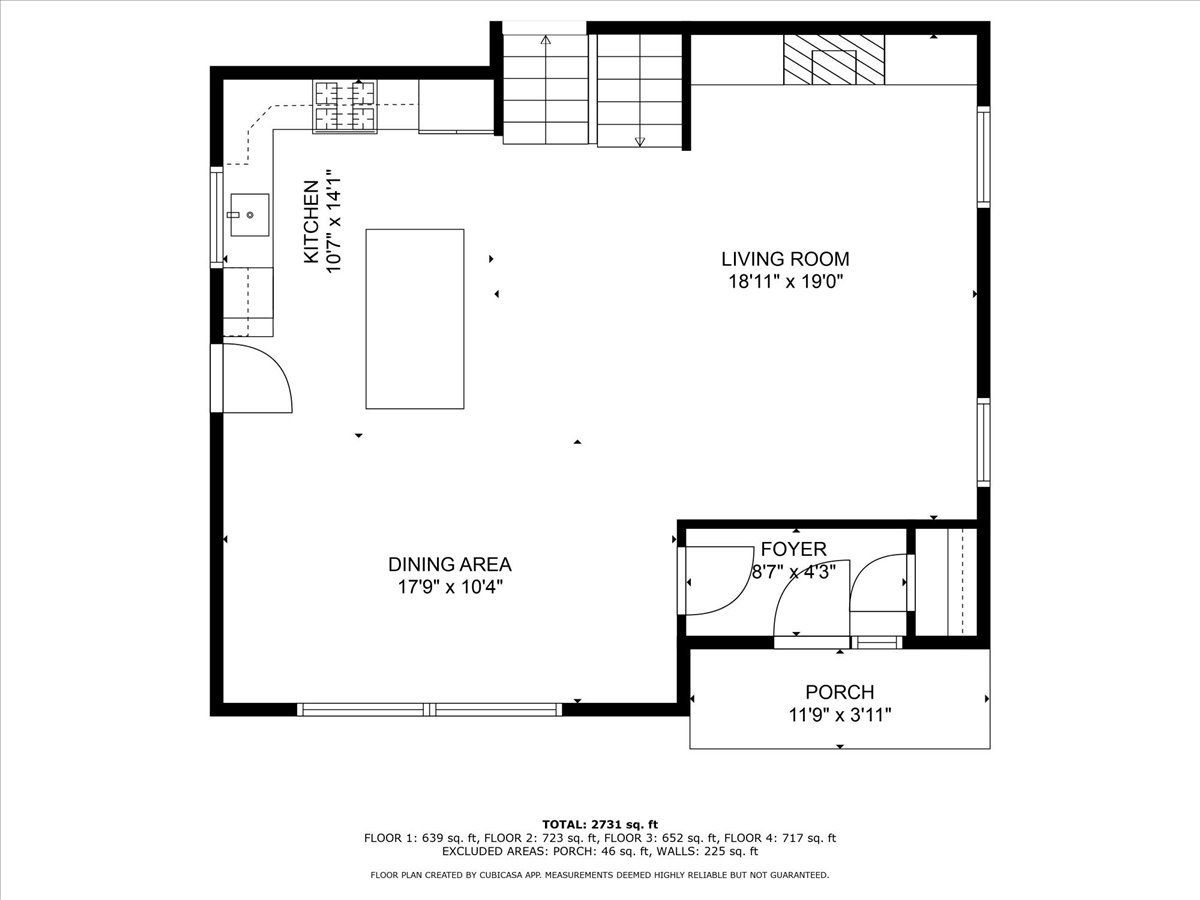
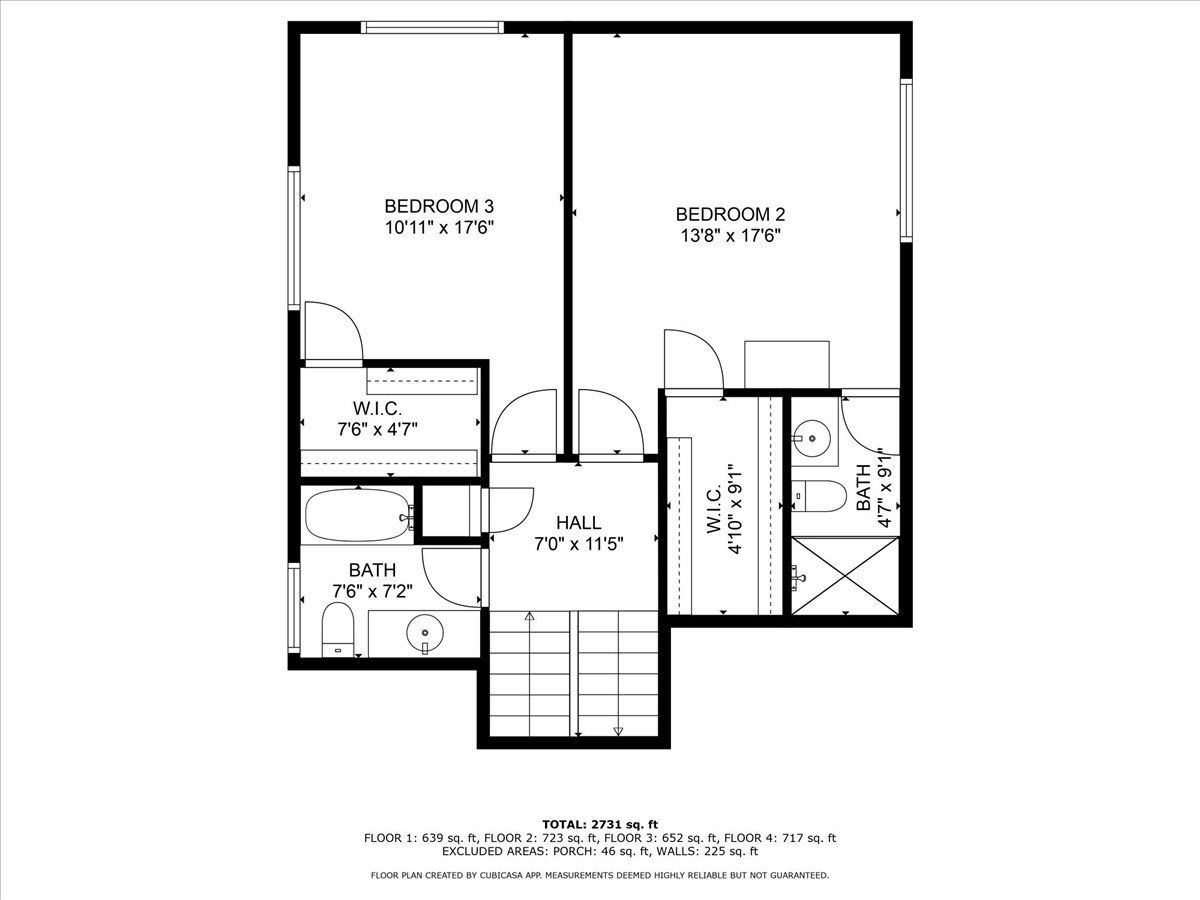
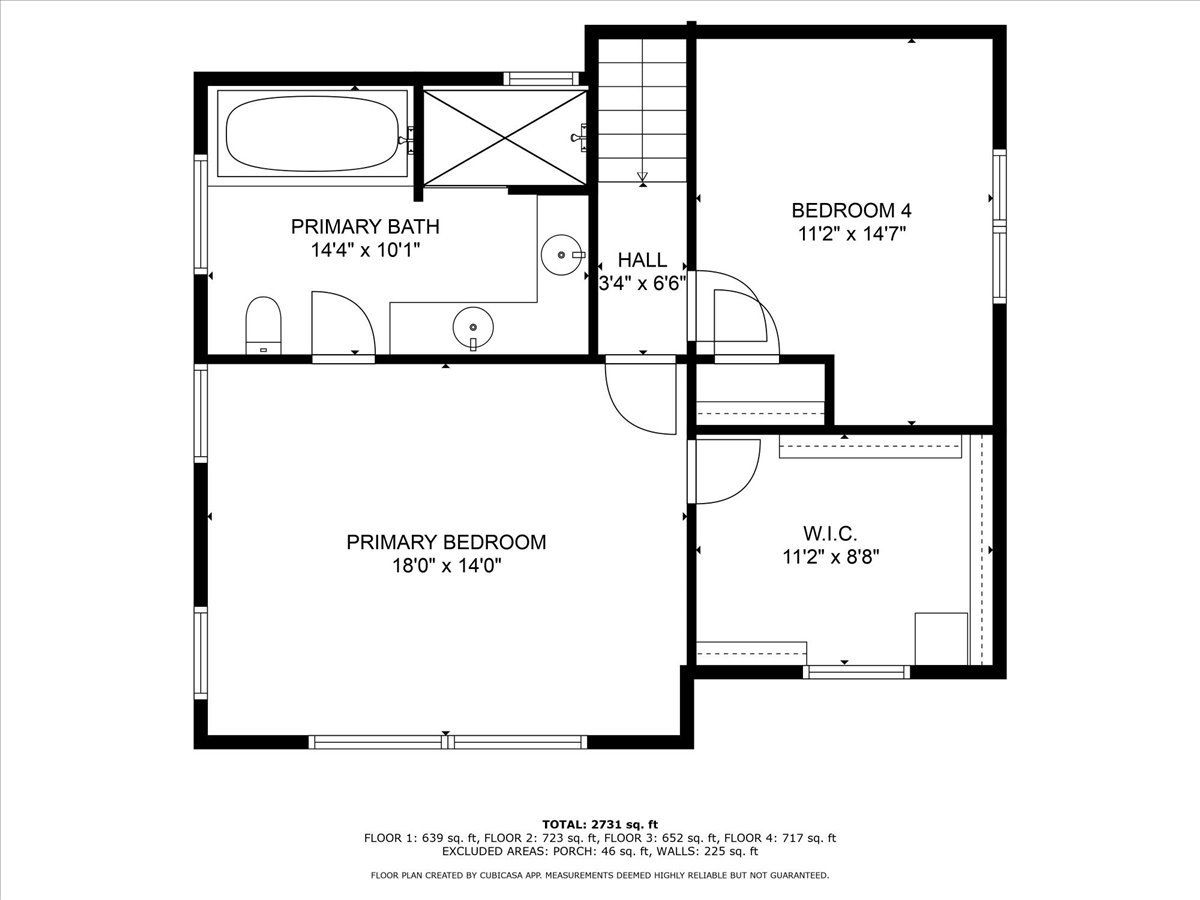
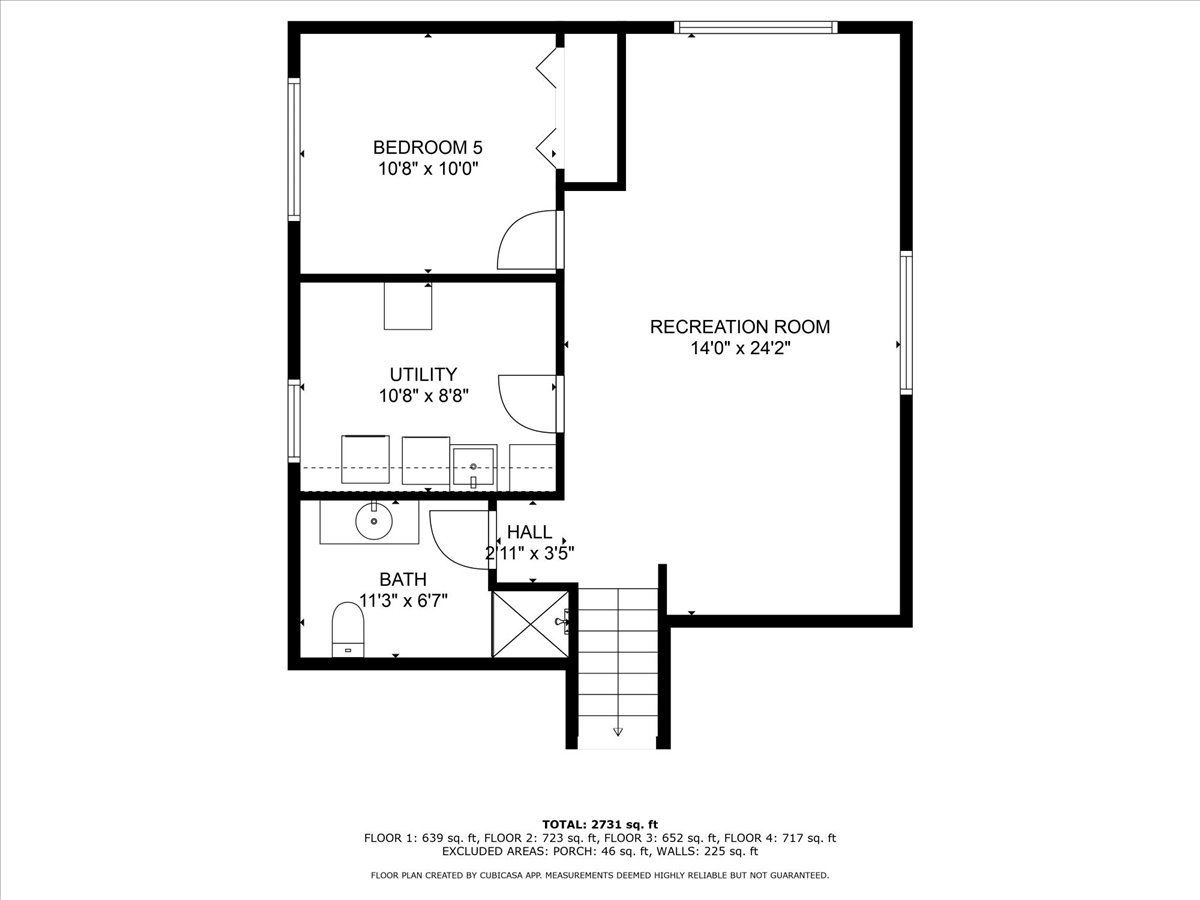
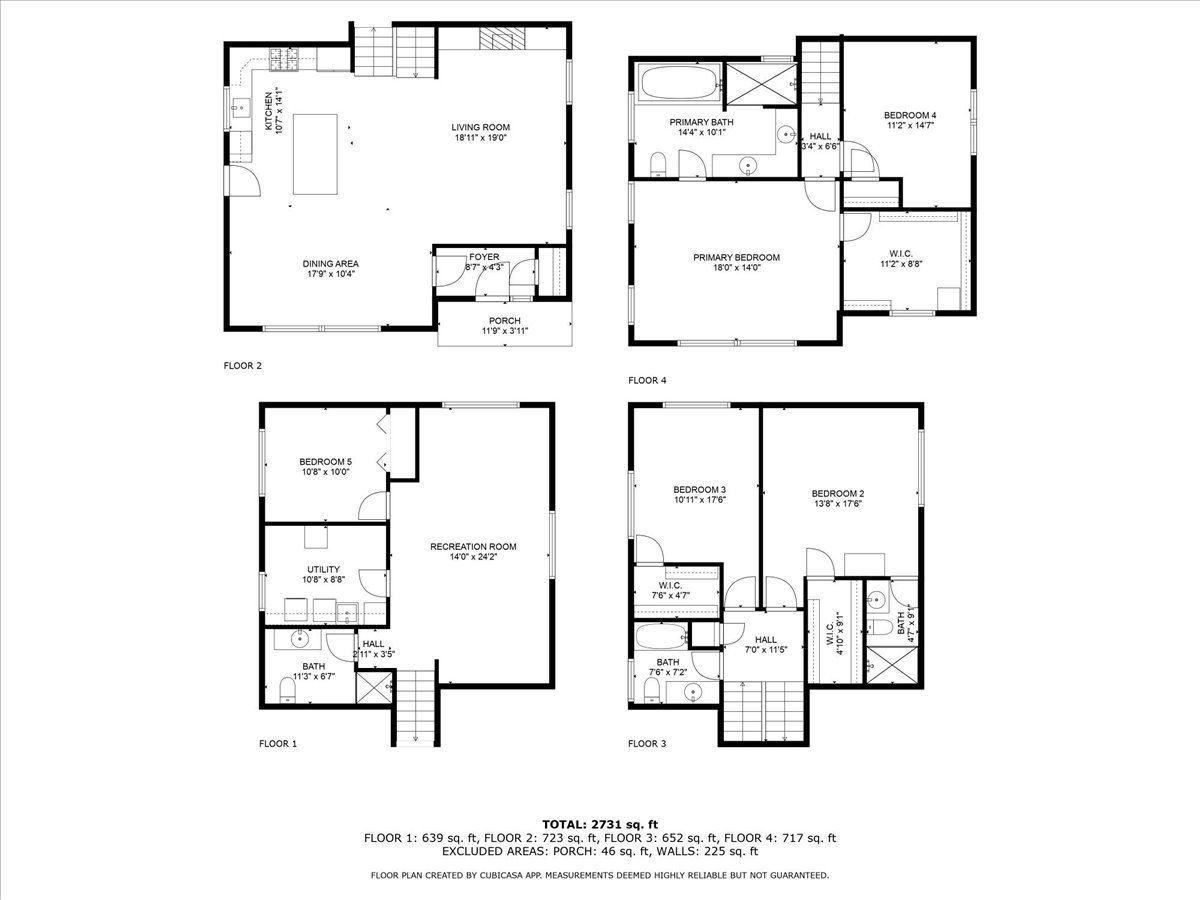
Room Specifics
Total Bedrooms: 5
Bedrooms Above Ground: 5
Bedrooms Below Ground: 0
Dimensions: —
Floor Type: —
Dimensions: —
Floor Type: —
Dimensions: —
Floor Type: —
Dimensions: —
Floor Type: —
Full Bathrooms: 4
Bathroom Amenities: Whirlpool,Separate Shower,Double Sink
Bathroom in Basement: 1
Rooms: —
Basement Description: —
Other Specifics
| 2 | |
| — | |
| — | |
| — | |
| — | |
| 40 x 123.7 | |
| — | |
| — | |
| — | |
| — | |
| Not in DB | |
| — | |
| — | |
| — | |
| — |
Tax History
| Year | Property Taxes |
|---|---|
| 2025 | $13,555 |
Contact Agent
Nearby Similar Homes
Nearby Sold Comparables
Contact Agent
Listing Provided By
@properties Christie's International Real Estate

