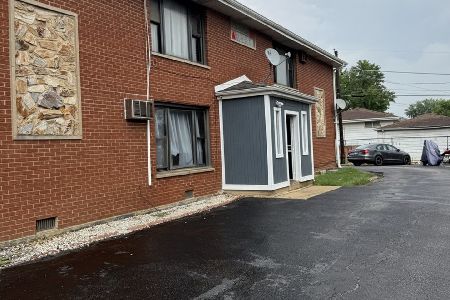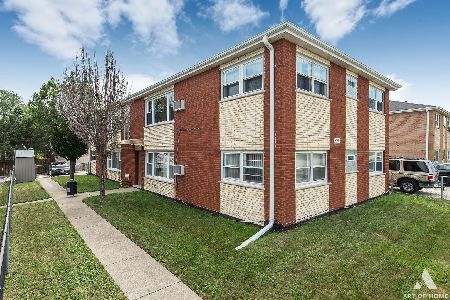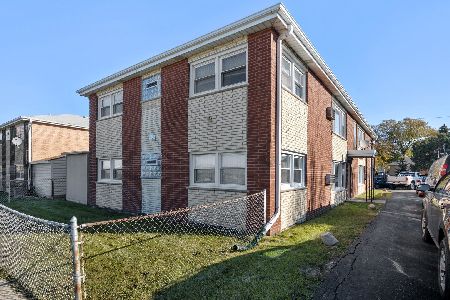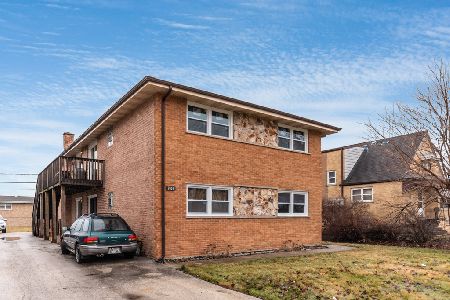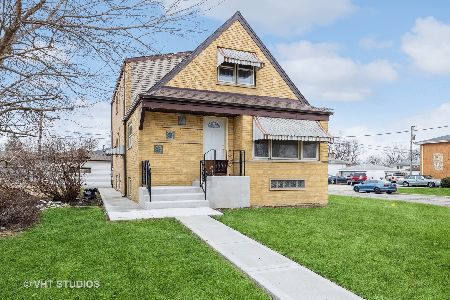7549 Roberts Road, Bridgeview, Illinois 60455
$429,000
|
For Sale
|
|
| Status: | Active |
| Sqft: | 0 |
| Cost/Sqft: | — |
| Beds: | 7 |
| Baths: | 0 |
| Year Built: | 1966 |
| Property Taxes: | $10,142 |
| Days On Market: | 10 |
| Lot Size: | 0,00 |
Description
Well Maintained 2-Flat with Full Basement! This great property offers two spacious units plus a full basement, perfect for extended living! The first floor features 3 bedrooms, 1 bath, a large kitchen with dinette, and a bright, open living room. The second floor includes 2 bedrooms, 1 bath, a nice-sized kitchen/dinette, and a generous living room. Recent updates include newer roof, gutters, siding, water heater, and furnace. Each unit has forced-air heat. Co-op washer and dryer for added convenience. Convenient parking spaces on the side and in the back of the building. All units are currently occupied with great tenants. Perfect opportunity for an investor or owner-occupant seeking income-producing property!
Property Specifics
| Multi-unit | |
| — | |
| — | |
| 1966 | |
| — | |
| — | |
| No | |
| — |
| Cook | |
| — | |
| — / — | |
| — | |
| — | |
| — | |
| 12510091 | |
| 18253000080000 |
Nearby Schools
| NAME: | DISTRICT: | DISTANCE: | |
|---|---|---|---|
|
High School
Argo Community High School |
217 | Not in DB | |
Property History
| DATE: | EVENT: | PRICE: | SOURCE: |
|---|---|---|---|
| 3 Nov, 2025 | Listed for sale | $429,000 | MRED MLS |
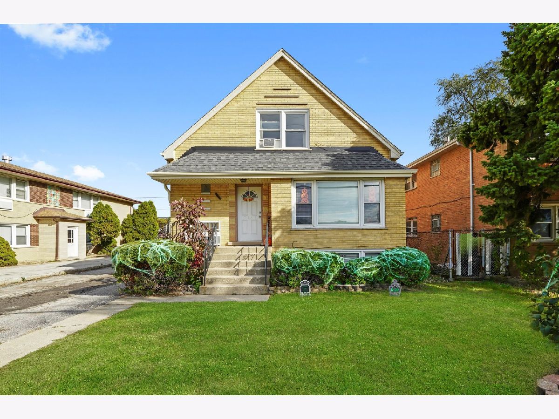
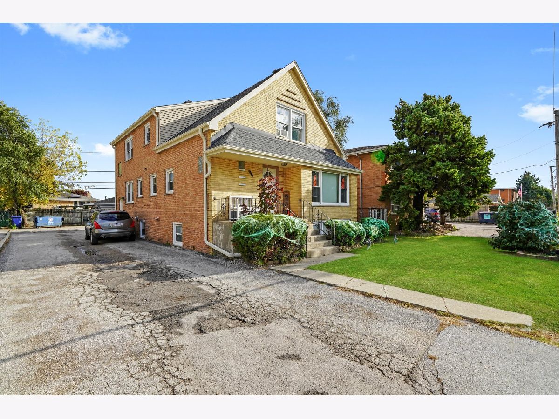
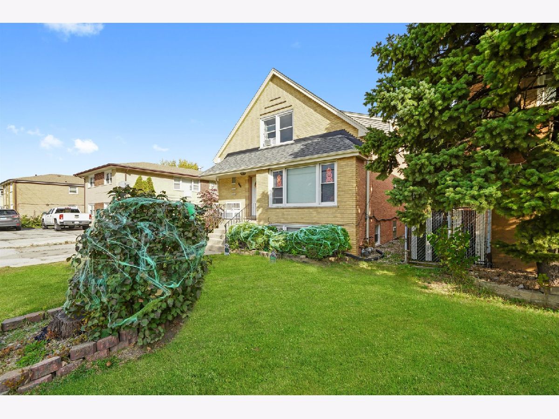
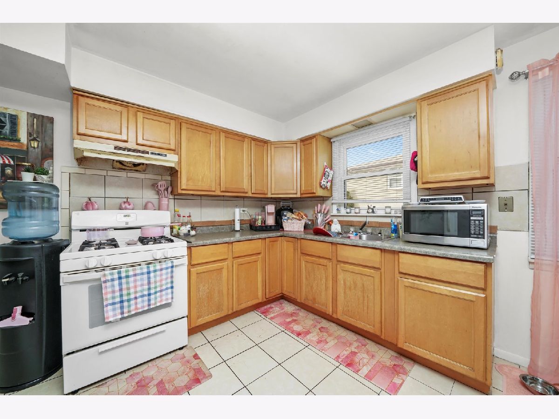
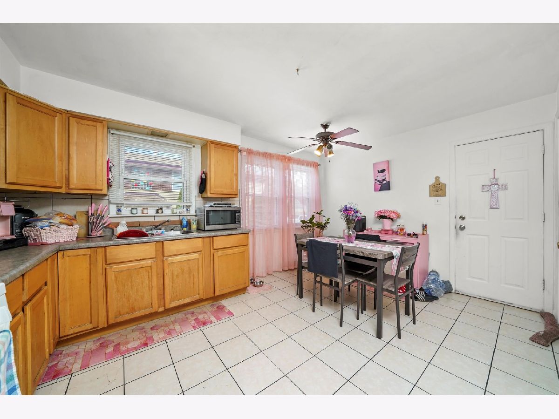
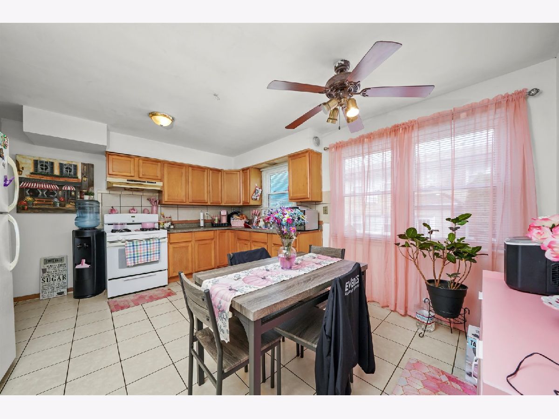
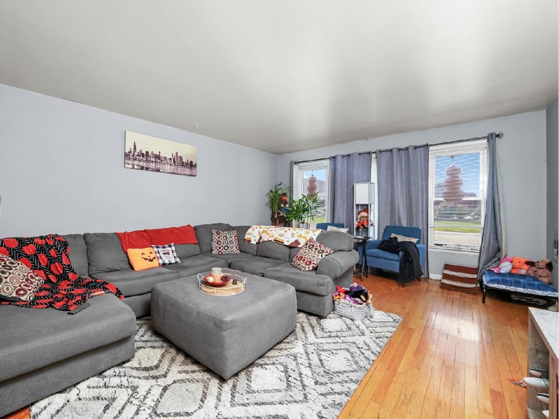
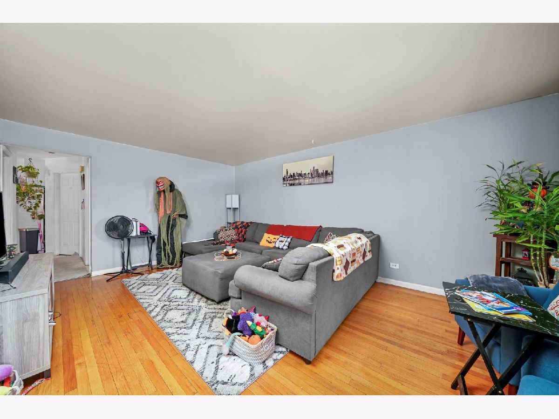
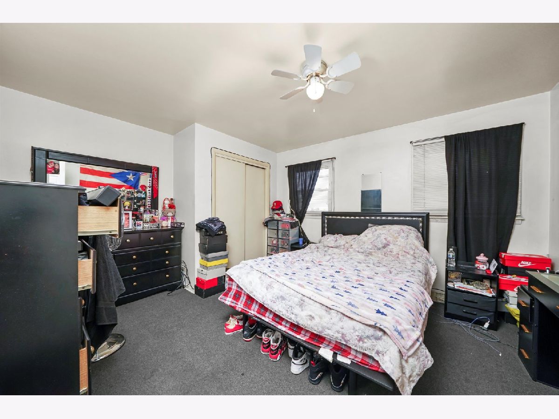
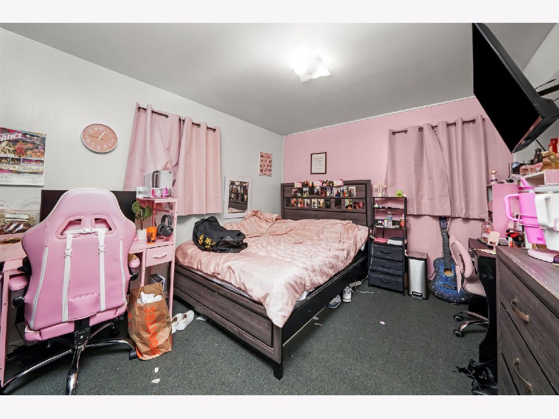
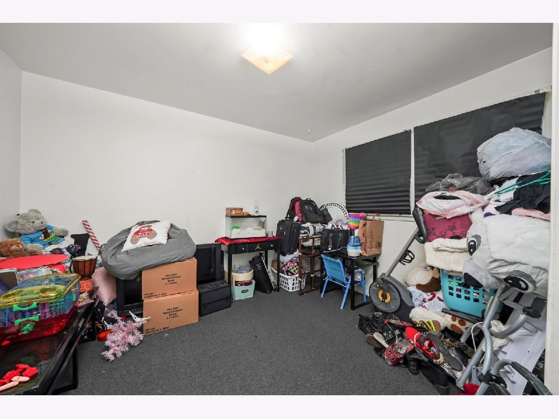
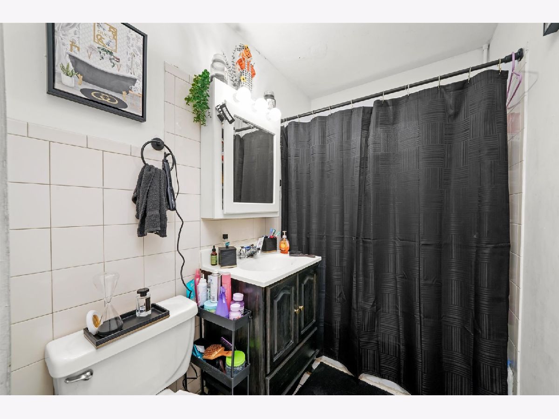
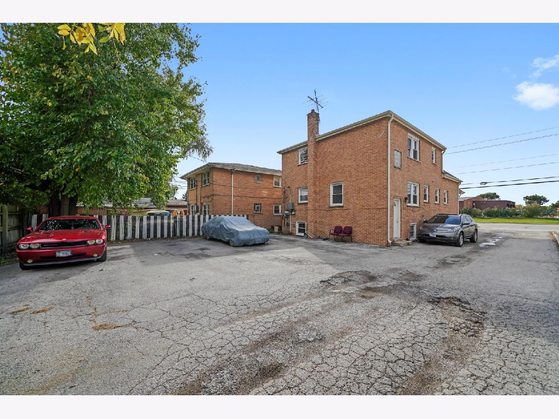

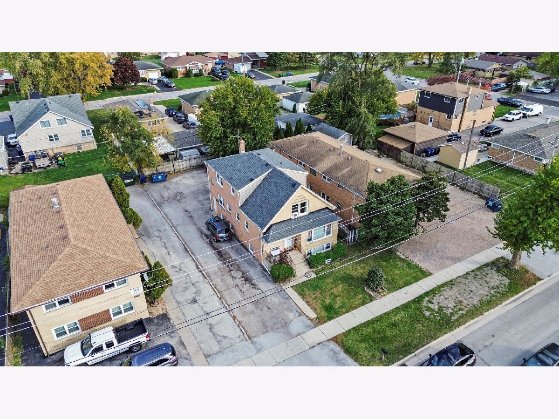

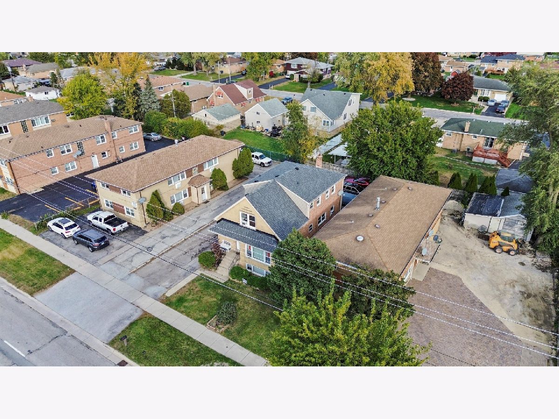
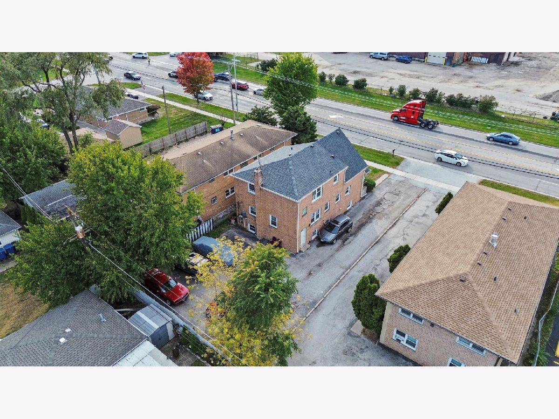

Room Specifics
Total Bedrooms: 7
Bedrooms Above Ground: 7
Bedrooms Below Ground: 0
Dimensions: —
Floor Type: —
Dimensions: —
Floor Type: —
Dimensions: —
Floor Type: —
Dimensions: —
Floor Type: —
Dimensions: —
Floor Type: —
Dimensions: —
Floor Type: —
Full Bathrooms: 3
Bathroom Amenities: —
Bathroom in Basement: 0
Rooms: —
Basement Description: —
Other Specifics
| — | |
| — | |
| — | |
| — | |
| — | |
| 55X115 | |
| — | |
| — | |
| — | |
| — | |
| Not in DB | |
| — | |
| — | |
| — | |
| — |
Tax History
| Year | Property Taxes |
|---|---|
| 2025 | $10,142 |
Contact Agent
Nearby Sold Comparables
Contact Agent
Listing Provided By
RE/MAX 10

