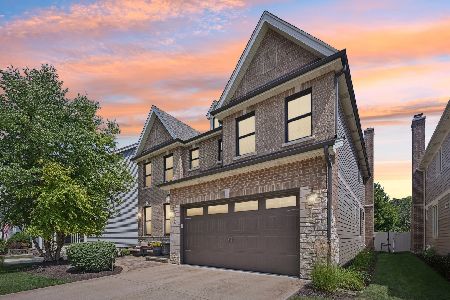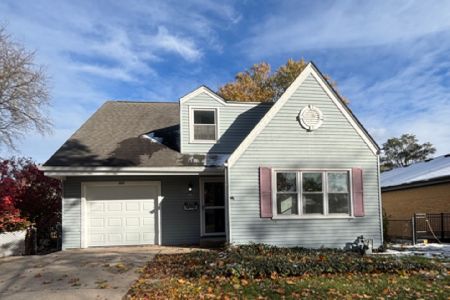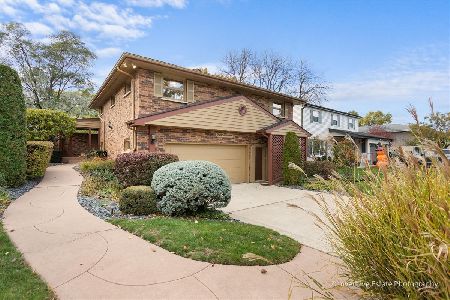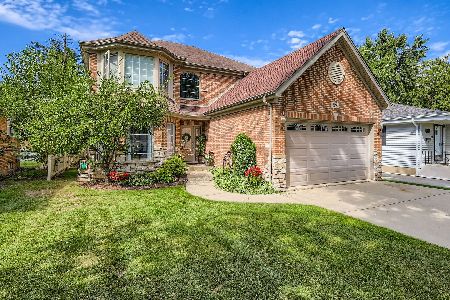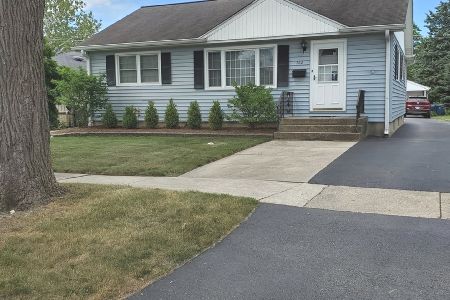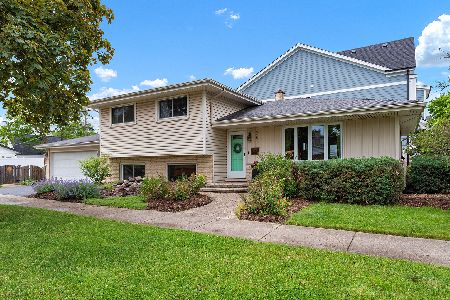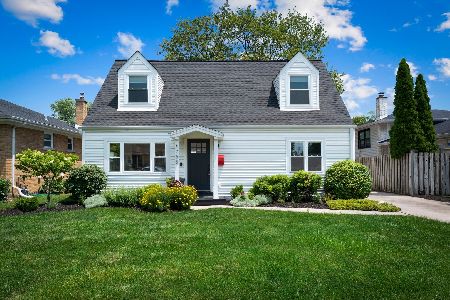762 Saylor Avenue, Elmhurst, Illinois 60126
$1,499,000
|
For Sale
|
|
| Status: | New |
| Sqft: | 3,572 |
| Cost/Sqft: | $420 |
| Beds: | 4 |
| Baths: | 5 |
| Year Built: | 2023 |
| Property Taxes: | $24,512 |
| Days On Market: | 0 |
| Lot Size: | 0,16 |
Description
Welcome home to this beautifully crafted two year old new construction residence in the highly sought-after Lincoln School neighborhood-a rare find that's truly move-in ready. Built by a well respected local builder this home offers modern comfort paired with timeless style. Step inside to an inviting open-concept layout complemented by additional defined spaces, including a formal dining room, living room, and a main-floor office. Enjoy hardwood floors that span two levels, custom millwork throughout, and new plantation shutters and blinds. At the heart of the home is the gourmet kitchen, featuring Wolf stainless steel appliances, quartz countertops, a spacious island, and a butler's pantry with a wine fridge-perfect for entertaining and everyday living. The kitchen flows seamlessly into the bright family room, complete with a cozy fireplace flanked with custom built-ins for storage and elegant coffered ceiling. The main-floor office can also function as a fifth bedroom or playroom, providing flexible living options. Upstairs, the luxurious primary suite offers a serene sitting area, dual walk-in closets, and a spa-like bathroom with a soaking tub and an oversized shower. Two additional bedrooms with walk-in closets share a Jack-and-Jill bathroom with separate vanities for added convenience. A fourth bedroom serves as a private retreat with its own large closet and en-suite bath. The finished basement extends the living space with a spacious recreation room and a custom bar designed for effortless hosting. A large additional room can serve as a fitness studio or guest suite-complete with a full bathroom. Outside, enjoy a private, fenced yard with a new low-maintenance patio. This home location is a gem providing easy walking access to Lincoln Elementary, Bryan Middle School, York HS, Prairie Path, and Spring road shops and dining.
Property Specifics
| Single Family | |
| — | |
| — | |
| 2023 | |
| — | |
| — | |
| No | |
| 0.16 |
| — | |
| — | |
| — / Not Applicable | |
| — | |
| — | |
| — | |
| 12517113 | |
| 0611422023 |
Nearby Schools
| NAME: | DISTRICT: | DISTANCE: | |
|---|---|---|---|
|
Grade School
Lincoln Elementary School |
205 | — | |
|
Middle School
Bryan Middle School |
205 | Not in DB | |
|
High School
York Community High School |
205 | Not in DB | |
Property History
| DATE: | EVENT: | PRICE: | SOURCE: |
|---|---|---|---|
| 1 Nov, 2022 | Sold | $350,000 | MRED MLS |
| 21 Aug, 2022 | Under contract | $379,900 | MRED MLS |
| 10 Aug, 2022 | Listed for sale | $379,900 | MRED MLS |
| 16 Oct, 2023 | Sold | $1,349,900 | MRED MLS |
| 27 Mar, 2023 | Under contract | $1,339,900 | MRED MLS |
| 25 Feb, 2023 | Listed for sale | $1,339,900 | MRED MLS |
| 13 Nov, 2025 | Listed for sale | $1,499,000 | MRED MLS |
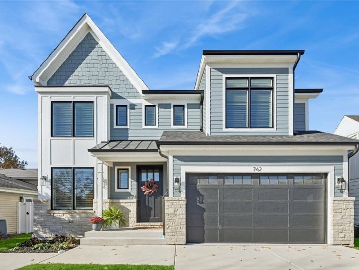
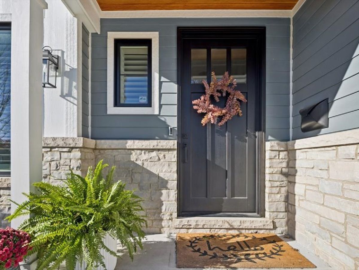
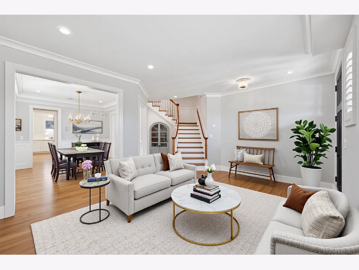
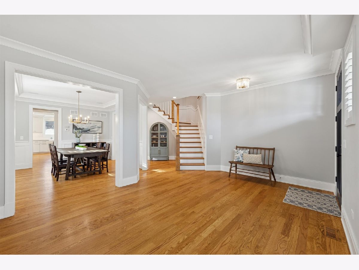
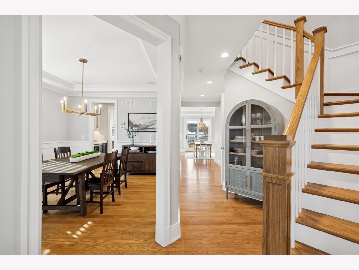
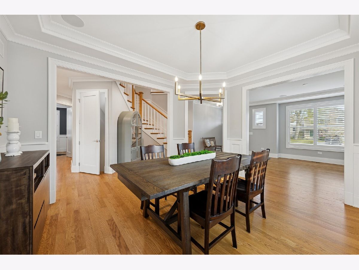
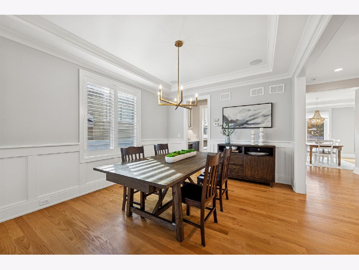
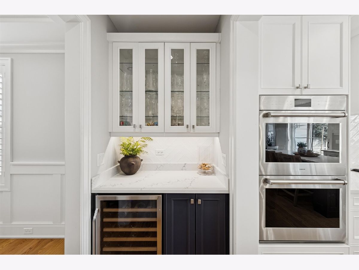
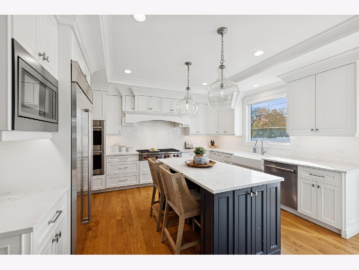
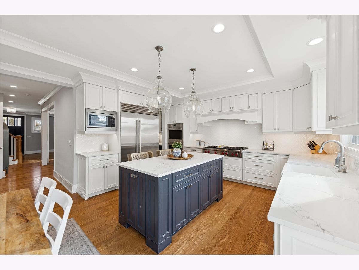
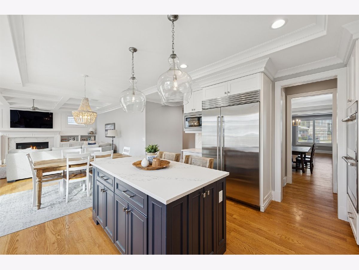
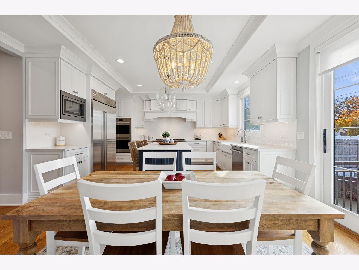
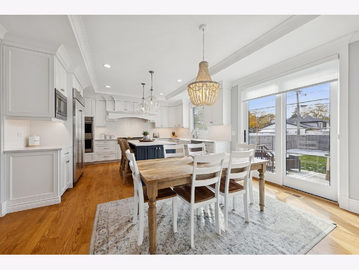
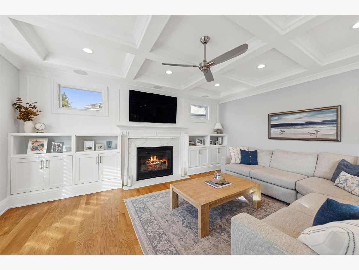
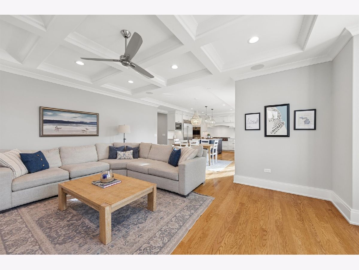
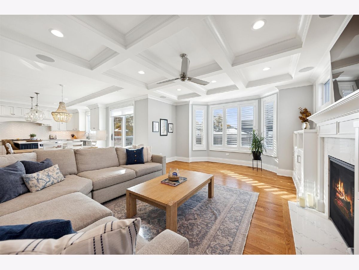
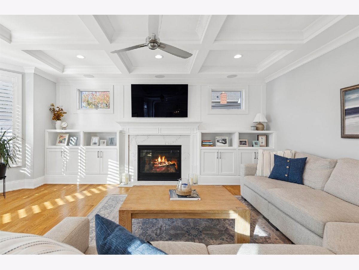
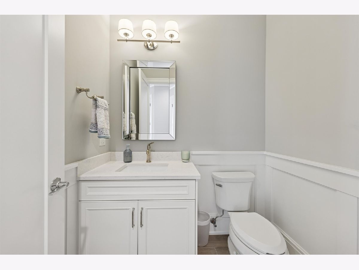
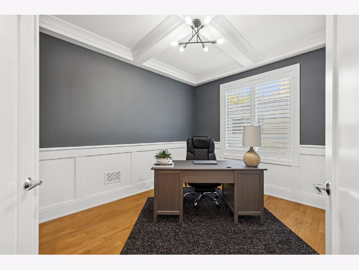
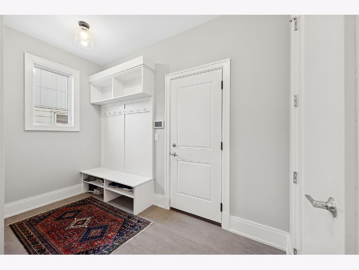
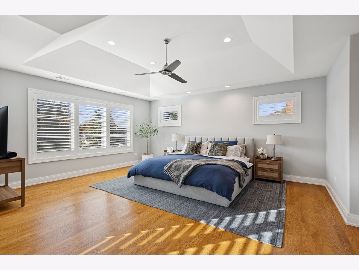
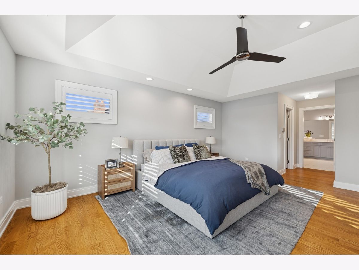
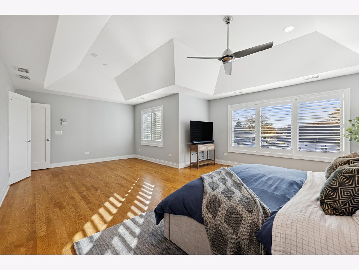
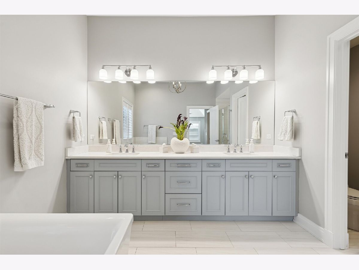
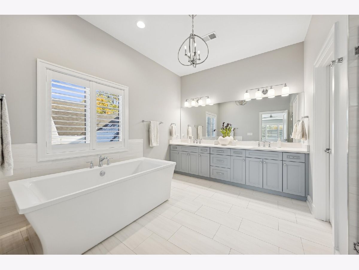
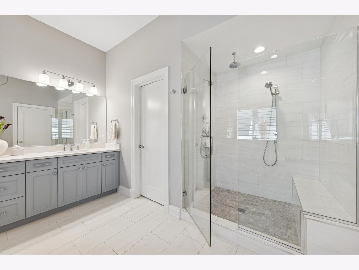
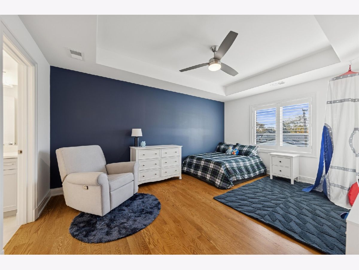
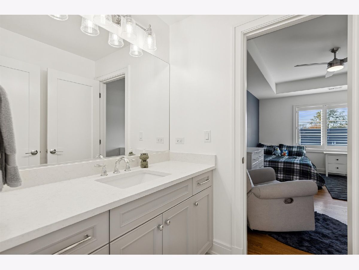
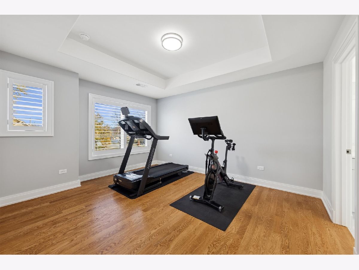
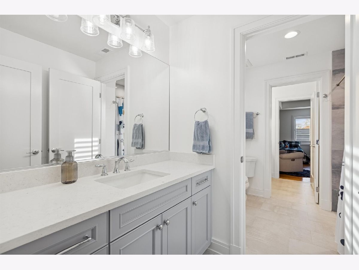
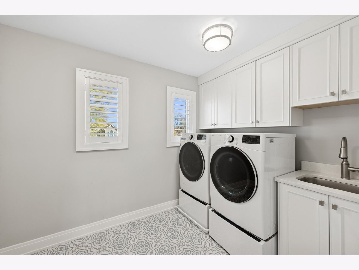

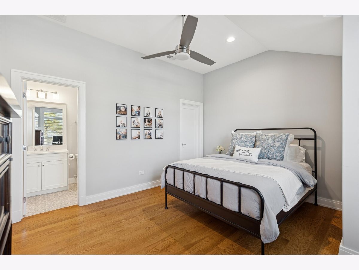

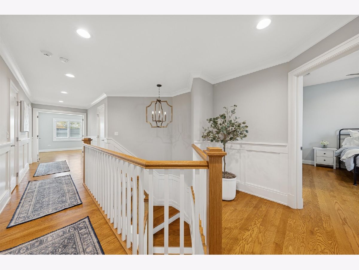

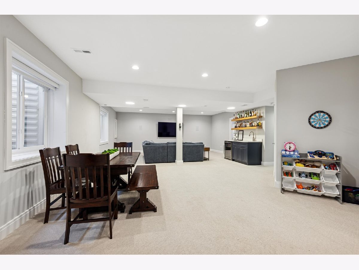
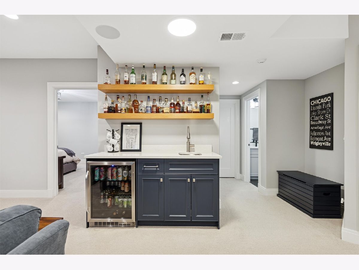


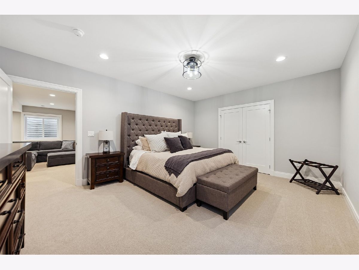
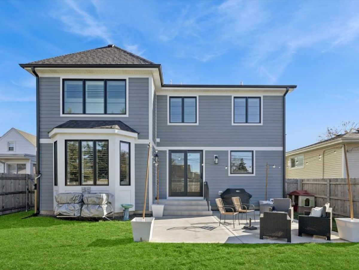
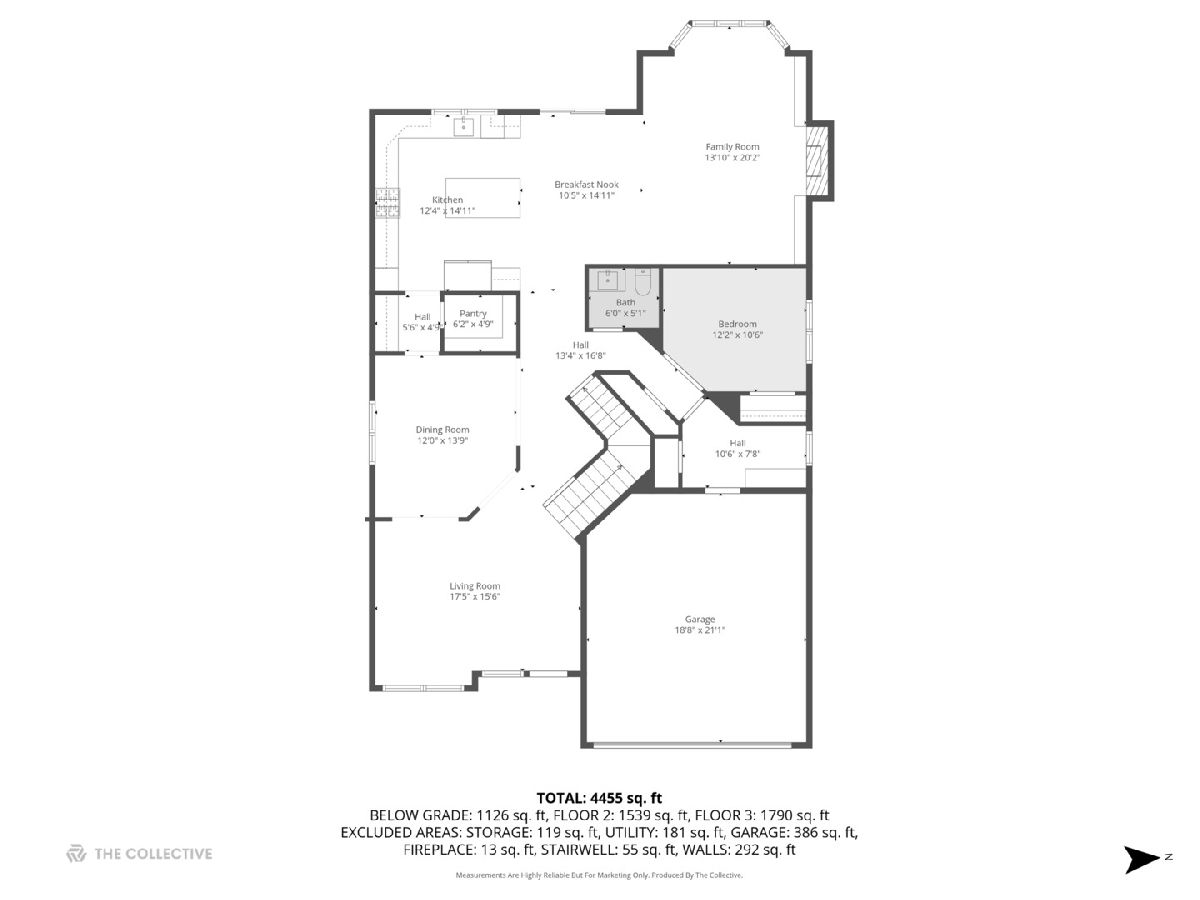
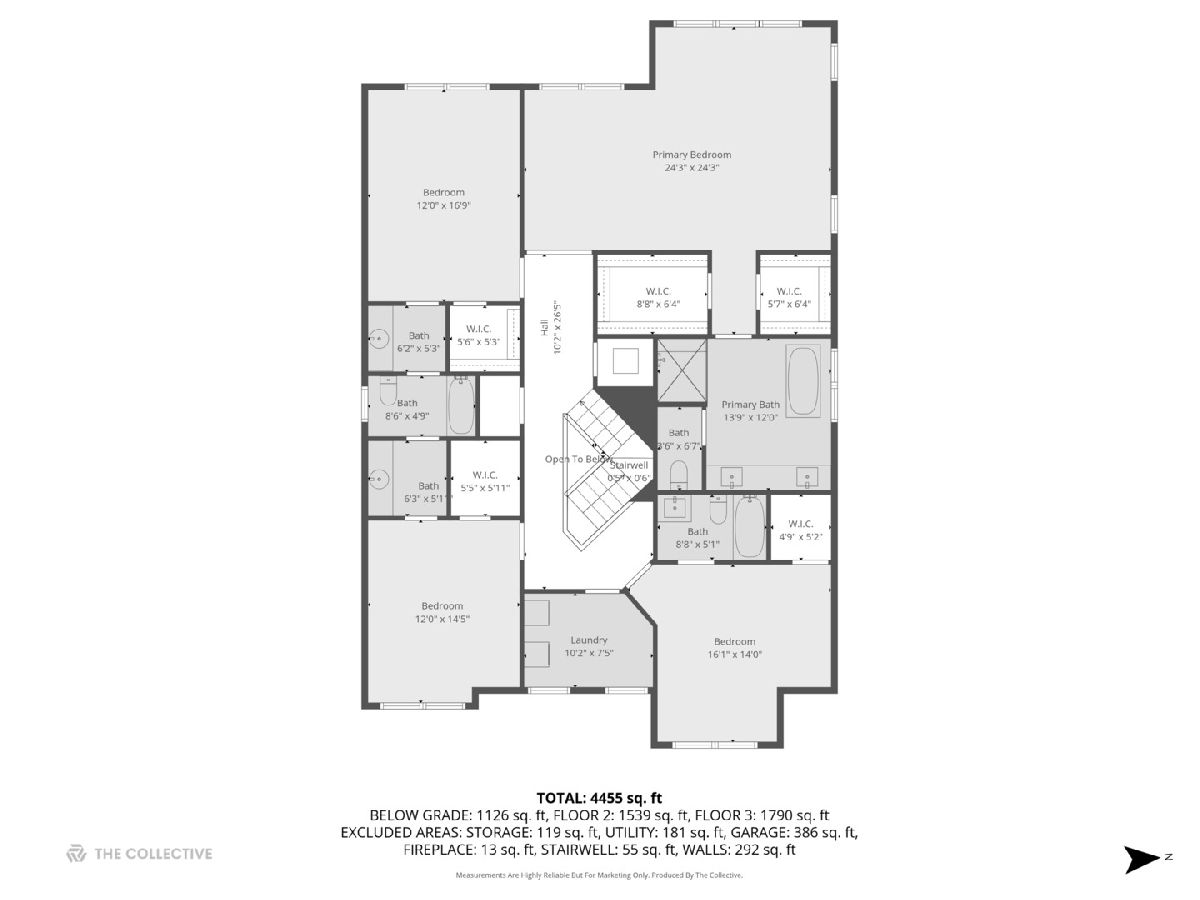
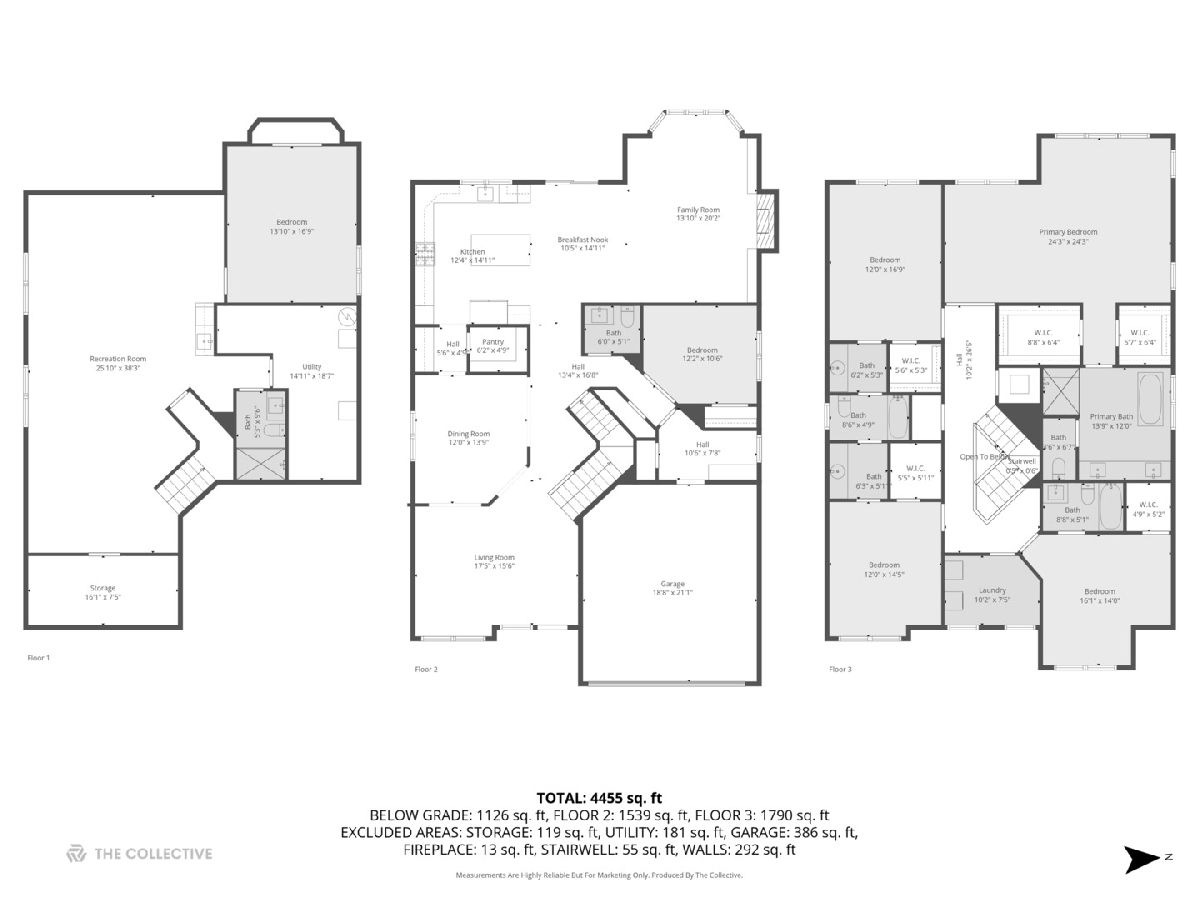
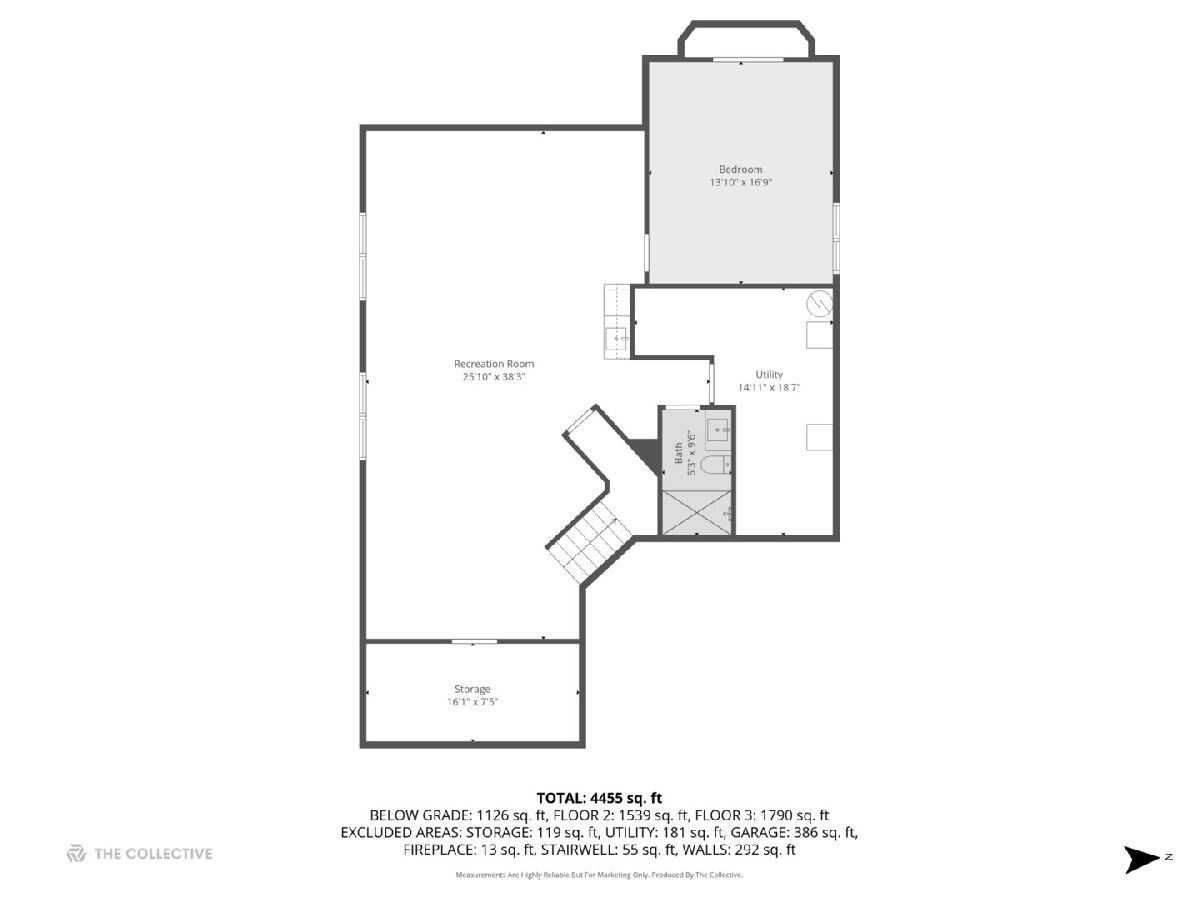
Room Specifics
Total Bedrooms: 5
Bedrooms Above Ground: 4
Bedrooms Below Ground: 1
Dimensions: —
Floor Type: —
Dimensions: —
Floor Type: —
Dimensions: —
Floor Type: —
Dimensions: —
Floor Type: —
Full Bathrooms: 5
Bathroom Amenities: Separate Shower,Double Sink,Soaking Tub
Bathroom in Basement: 1
Rooms: —
Basement Description: —
Other Specifics
| 2 | |
| — | |
| — | |
| — | |
| — | |
| 50x140 | |
| Unfinished | |
| — | |
| — | |
| — | |
| Not in DB | |
| — | |
| — | |
| — | |
| — |
Tax History
| Year | Property Taxes |
|---|---|
| 2022 | $6,854 |
| 2025 | $24,512 |
Contact Agent
Nearby Similar Homes
Nearby Sold Comparables
Contact Agent
Listing Provided By
@properties Christie's International Real Estate

