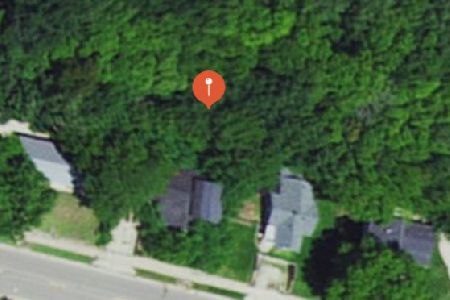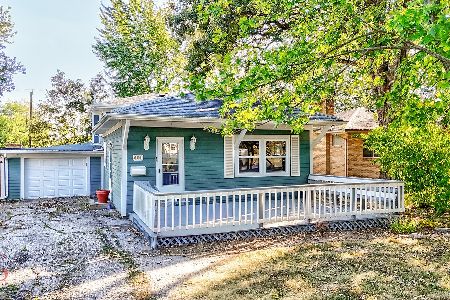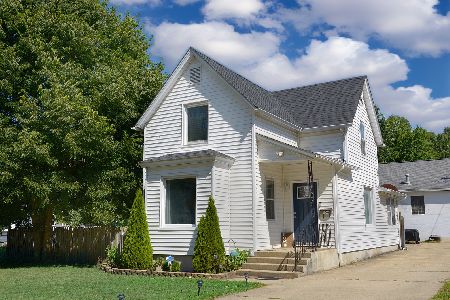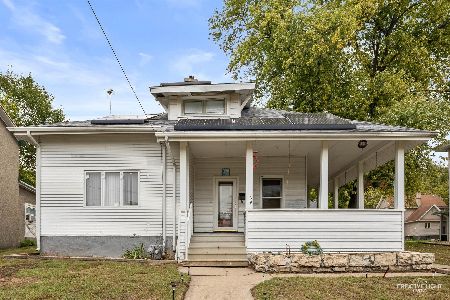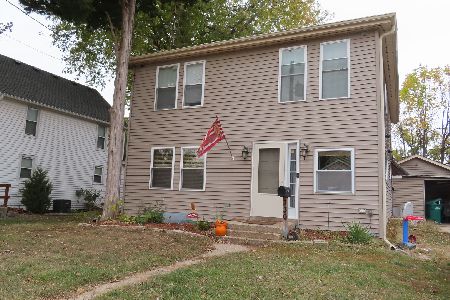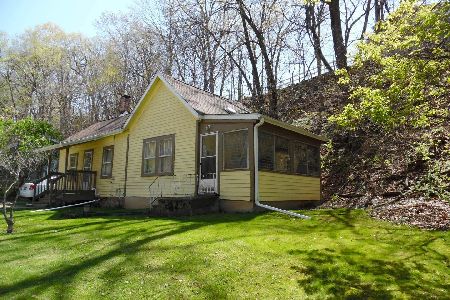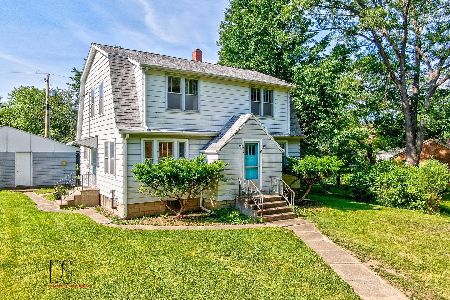764 Fillebrowne Street, Marseilles, Illinois 61341
$225,000
|
For Sale
|
|
| Status: | New |
| Sqft: | 1,151 |
| Cost/Sqft: | $195 |
| Beds: | 3 |
| Baths: | 2 |
| Year Built: | 1937 |
| Property Taxes: | $3,887 |
| Days On Market: | 3 |
| Lot Size: | 0,00 |
Description
Nestled on a picturesque hill overlooking a scenic bluff, this wonderful and nicely updated home offers the perfect blend of comfort, character, and functionality. Enjoy peaceful mornings or relaxing evenings on the inviting covered wraparound porch, featuring a knotty pine ceiling and views that capture the natural beauty of the setting. Inside, you'll find a sun-filled living room with a stylish exposed brick design, and a stunning remodeled kitchen (updated just four years ago) showcasing white cabinetry, a pantry, and stainless steel appliances. The main-level master bedroom offers ample closet space, while the updated full bath adds modern appeal. Upstairs, you'll find two additional bedrooms, including one with a convenient half-bath en suite. The basement provides excellent storage or potential for future finishing. A true highlight of this property is the impressive 30' x 28' heated garage-complete with its own 100-amp electric service, two 10x8 overhead doors (perfect for trucks or larger vehicles), and a finished lofted second heated area currently used as a workshop. Additional updates include a newer furnace (3-4 years), a one-year-old refrigerator, a 10-year roof, and brand-new carpeting. The new paver patio adds the finishing touch to this inviting property. This charming home has been lovingly maintained and thoughtfully improved throughout-you will not be disappointed!
Property Specifics
| Single Family | |
| — | |
| — | |
| 1937 | |
| — | |
| — | |
| No | |
| — |
| — | |
| — | |
| — / Not Applicable | |
| — | |
| — | |
| — | |
| 12505314 | |
| 2418105030 |
Nearby Schools
| NAME: | DISTRICT: | DISTANCE: | |
|---|---|---|---|
|
Grade School
Marseilles Elementary School |
150 | — | |
|
Middle School
Marseilles Elementary School |
150 | Not in DB | |
|
High School
Ottawa Township High School |
140 | Not in DB | |
Property History
| DATE: | EVENT: | PRICE: | SOURCE: |
|---|---|---|---|
| 28 Oct, 2025 | Listed for sale | $225,000 | MRED MLS |
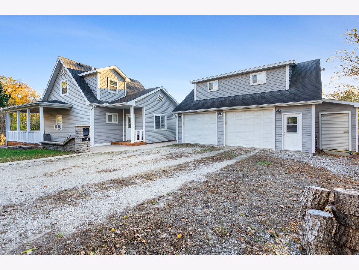
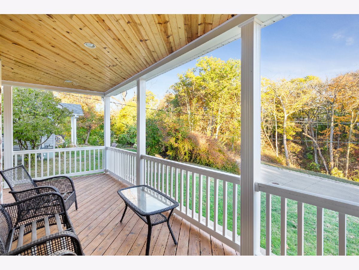
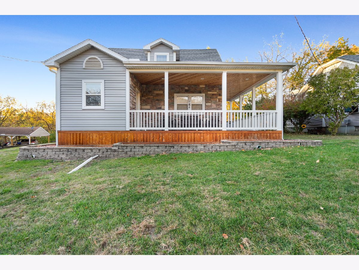
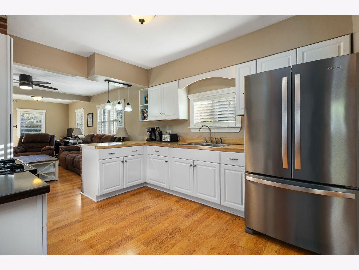
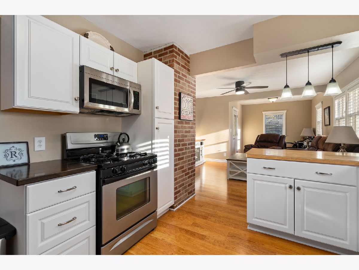
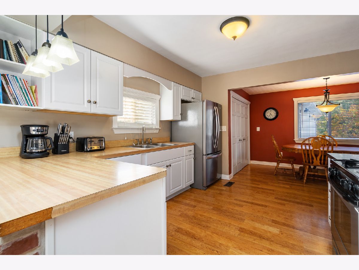
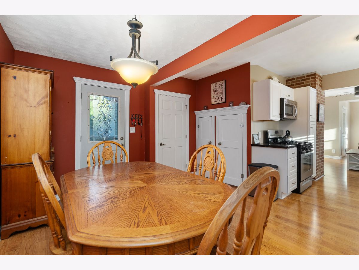
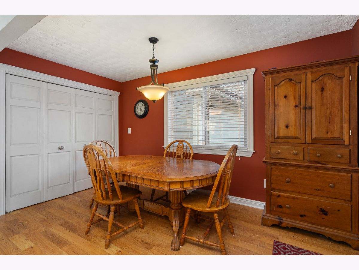
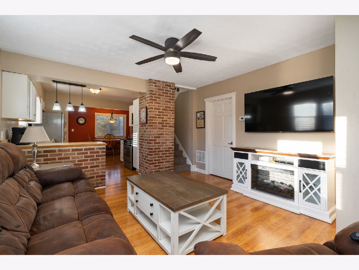
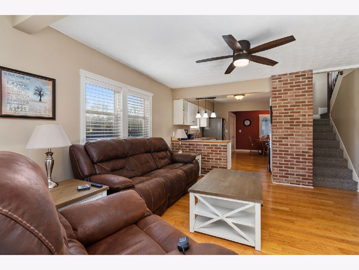
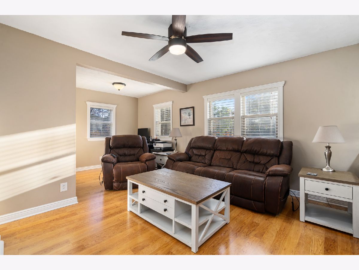
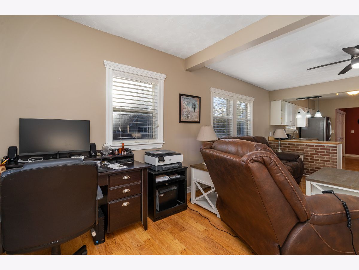
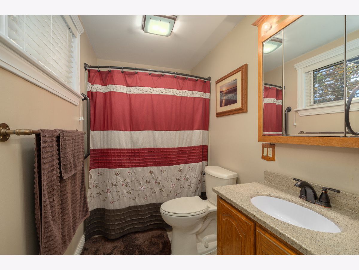
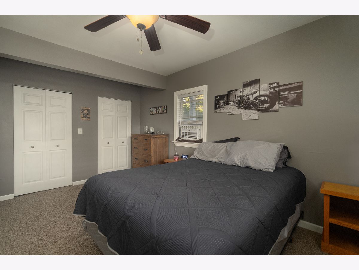
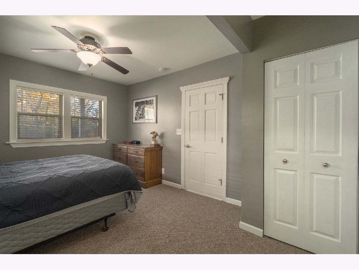
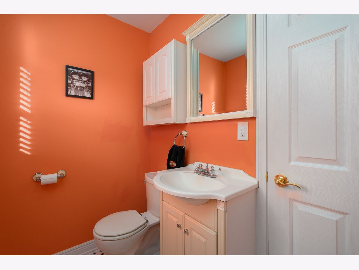
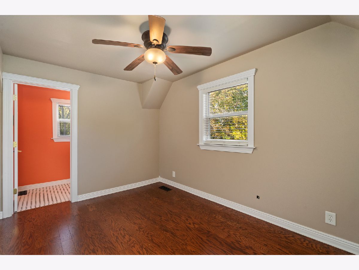
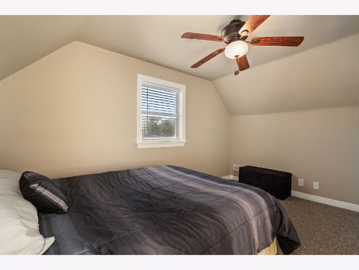
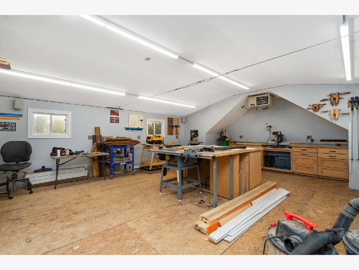
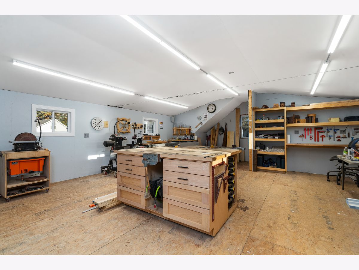
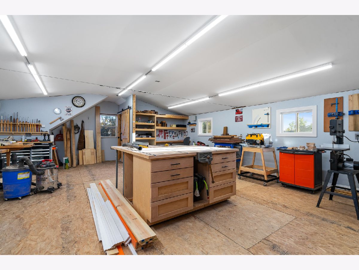
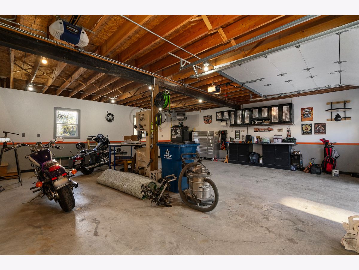
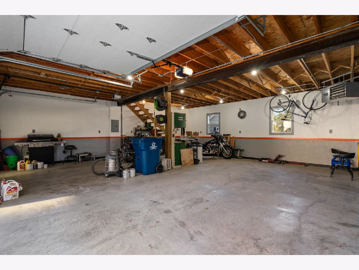
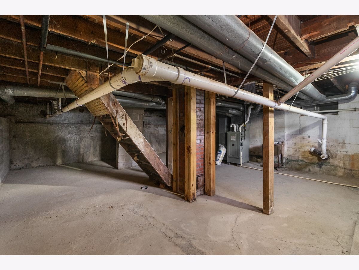
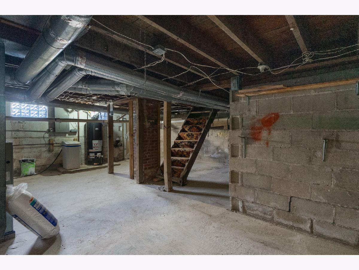
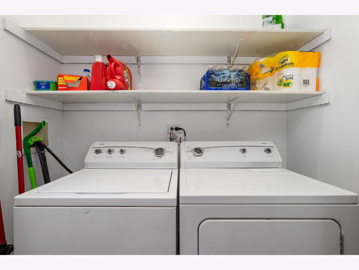
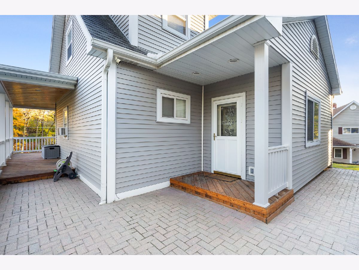
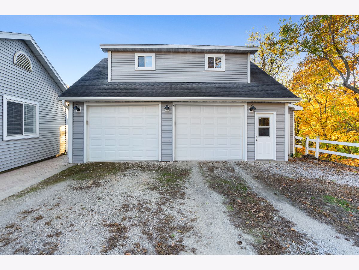
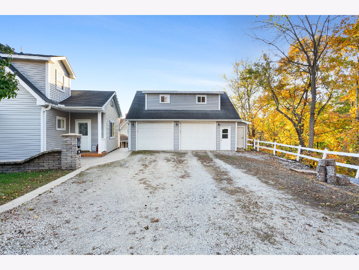
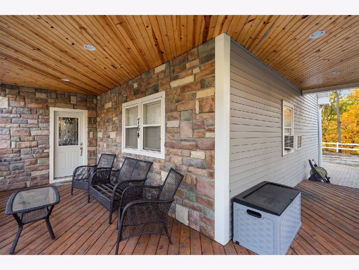
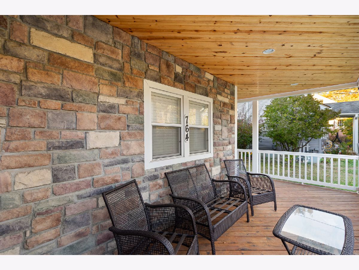
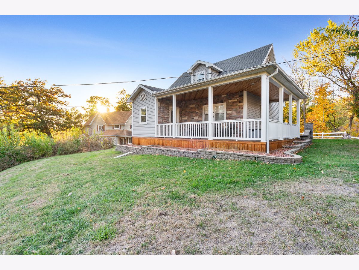
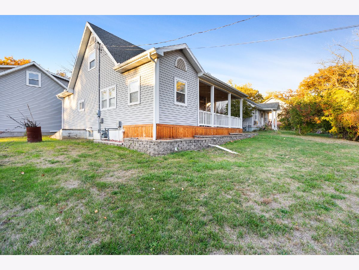
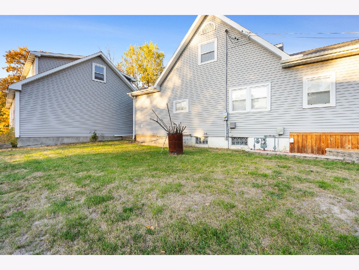
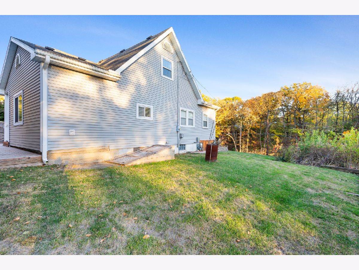
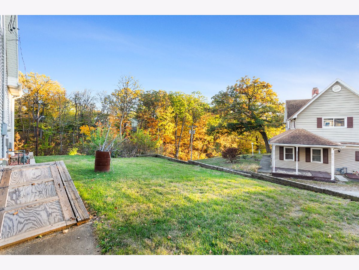
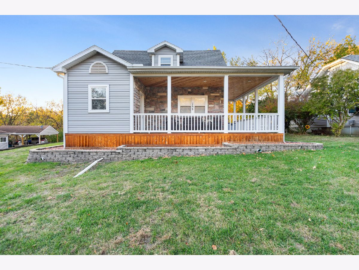
Room Specifics
Total Bedrooms: 3
Bedrooms Above Ground: 3
Bedrooms Below Ground: 0
Dimensions: —
Floor Type: —
Dimensions: —
Floor Type: —
Full Bathrooms: 2
Bathroom Amenities: —
Bathroom in Basement: 0
Rooms: —
Basement Description: —
Other Specifics
| 4 | |
| — | |
| — | |
| — | |
| — | |
| 71x122 | |
| — | |
| — | |
| — | |
| — | |
| Not in DB | |
| — | |
| — | |
| — | |
| — |
Tax History
| Year | Property Taxes |
|---|---|
| 2025 | $3,887 |
Contact Agent
Nearby Similar Homes
Nearby Sold Comparables
Contact Agent
Listing Provided By
Wirtz Real Estate Group Inc.

