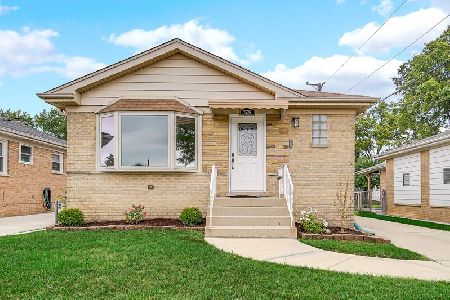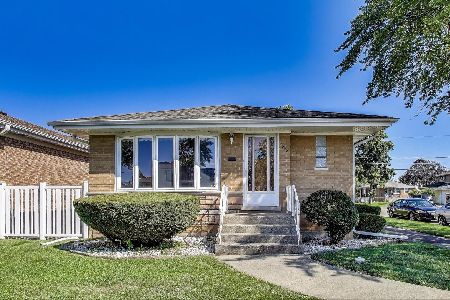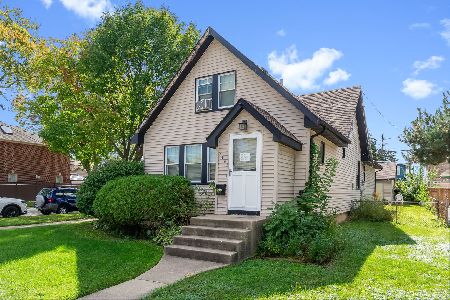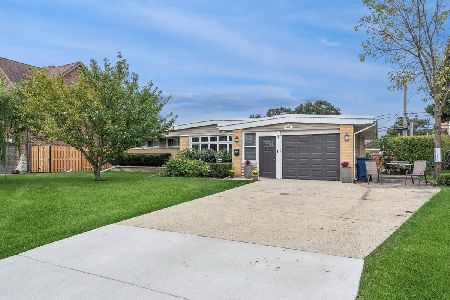7657 Gunnison Street, Norridge, Illinois 60706
$370,000
|
For Sale
|
|
| Status: | New |
| Sqft: | 1,056 |
| Cost/Sqft: | $350 |
| Beds: | 3 |
| Baths: | 1 |
| Year Built: | 1957 |
| Property Taxes: | $1,303 |
| Days On Market: | 3 |
| Lot Size: | 0,09 |
Description
Welcome to this charming, solid brick ranch home in the heart of Norridge, offering exceptional convenience and comfort. With great curb appeal, well-cared-for landscaping, and a classic layout ideal for single-level living, this home features 3 bedrooms, 1 full bath, and a spacious living area ready for your finishing touches. Central heat and air conditioning provide year-round comfort, and a side drive leads to a large 2-car garage. The full finished basement offers even more living space, including an enclosed, large room that could be used as an office, home gym, project work space... your inspiration is welcome! The home's ideal location offers quick access to expressways, public transportation, shopping, restaurants, top-rated schools, and is just minutes from O'Hare Airport and the city. The Norridge Park District - including sports fields, a fitness center, public pool, and the popular water park - is only a few minutes' walk away, making recreation and leisure incredibly convenient. This well-maintained estate has great bones and offers excellent potential for personalization or updates. Schedule a tour and be inspired TODAY! *Estate Sale being sold as-is.
Property Specifics
| Single Family | |
| — | |
| — | |
| 1957 | |
| — | |
| — | |
| No | |
| 0.09 |
| Cook | |
| — | |
| — / Not Applicable | |
| — | |
| — | |
| — | |
| 12499637 | |
| 12123290010000 |
Nearby Schools
| NAME: | DISTRICT: | DISTANCE: | |
|---|---|---|---|
|
Grade School
John V Leigh Elementary School |
80 | — | |
|
Middle School
James Giles Middle School |
80 | Not in DB | |
|
High School
Ridgewood Comm High School |
234 | Not in DB | |
Property History
| DATE: | EVENT: | PRICE: | SOURCE: |
|---|---|---|---|
| 7 Nov, 2025 | Listed for sale | $370,000 | MRED MLS |
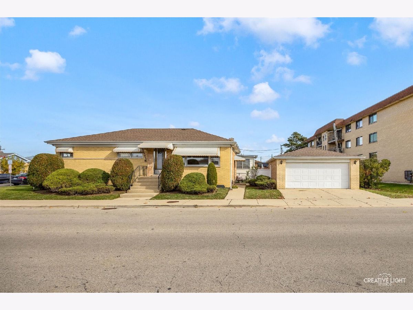
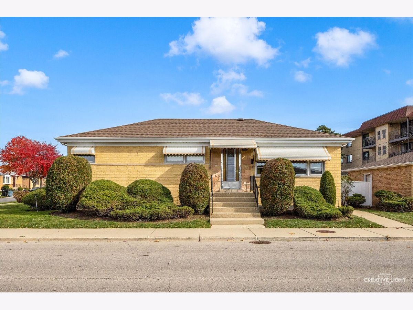
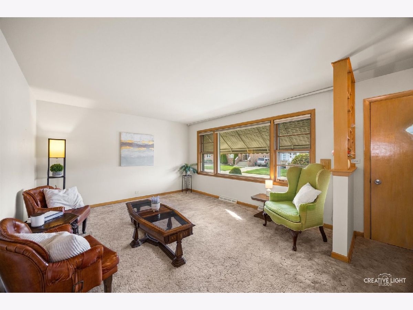
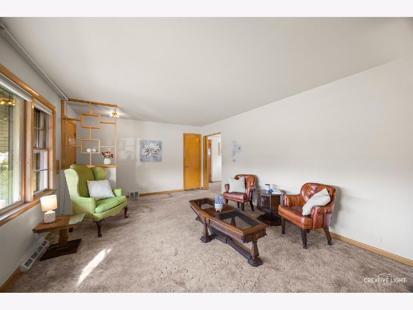
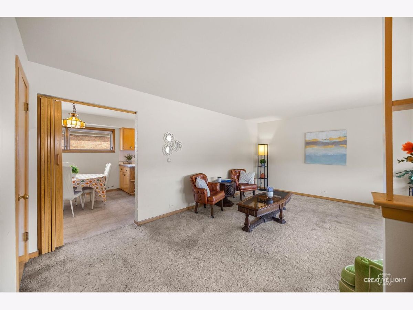
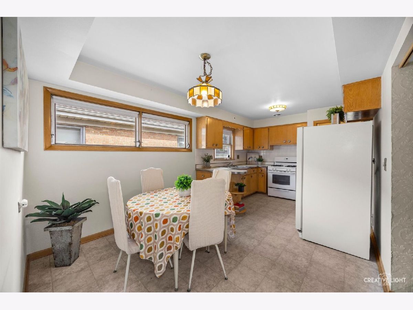
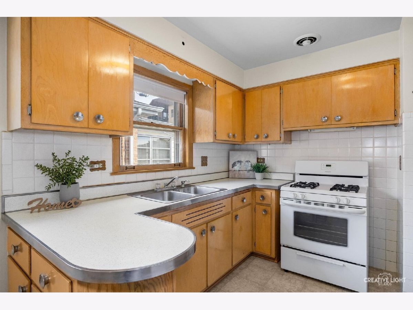
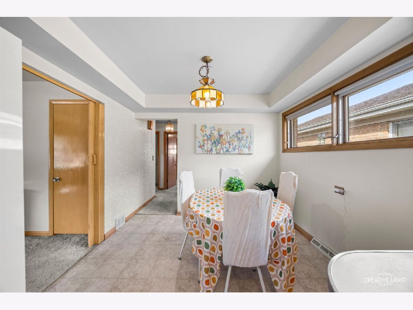
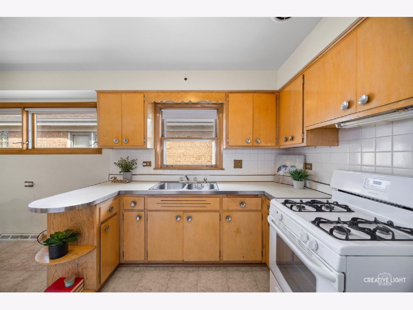
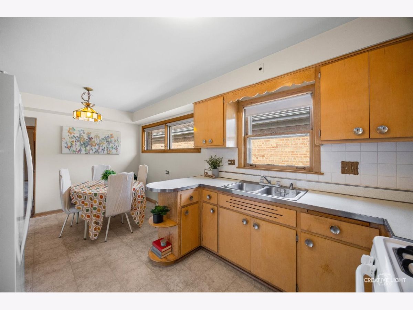
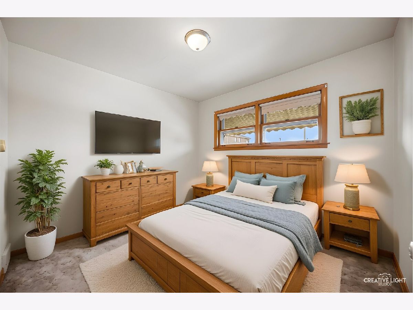
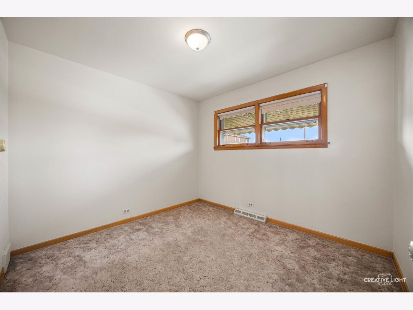
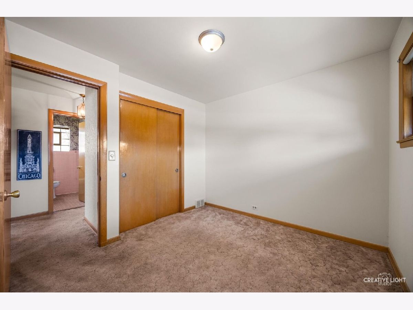
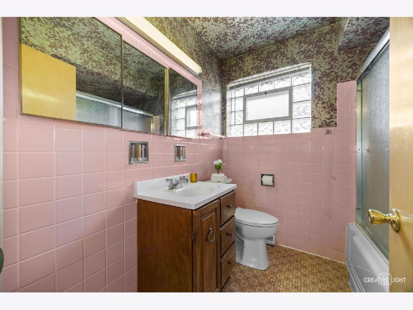
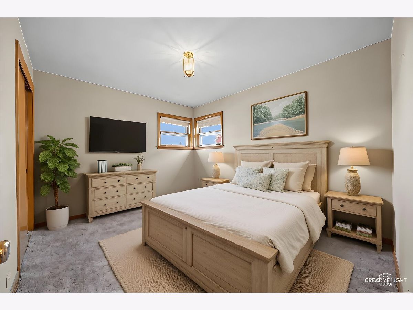
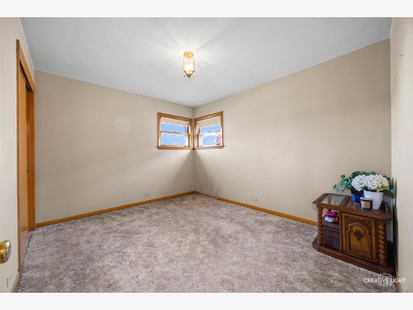
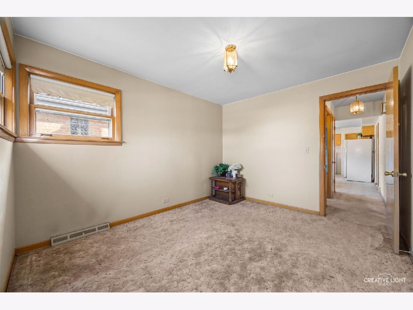
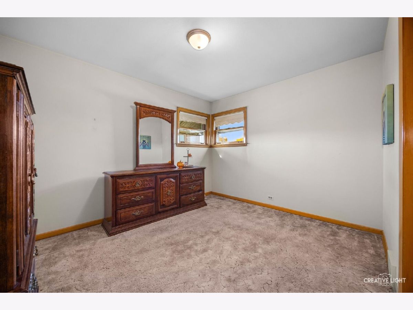
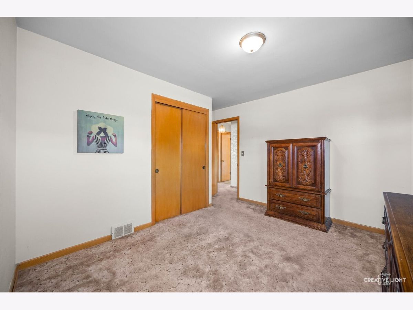
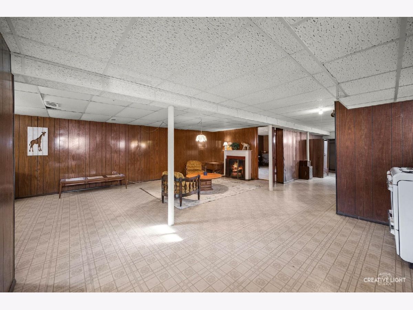
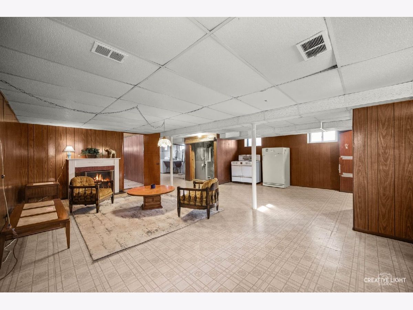
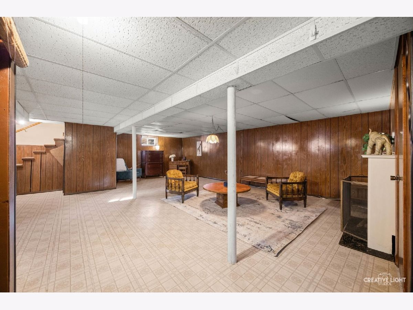
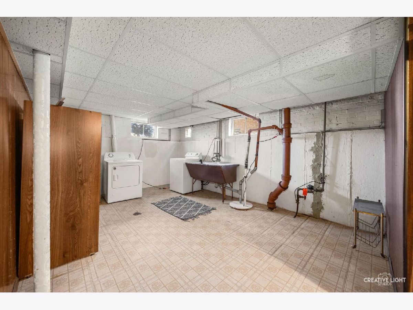
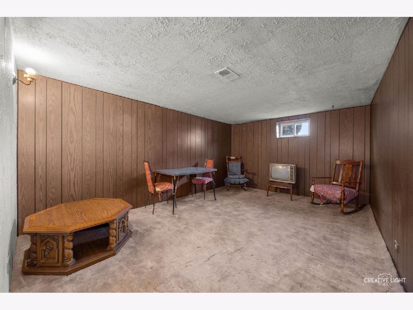
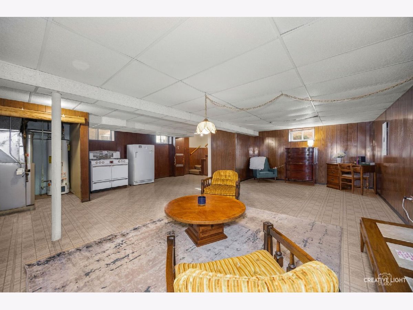
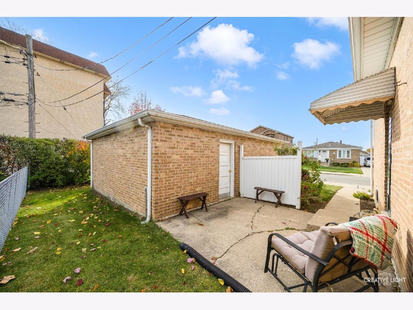
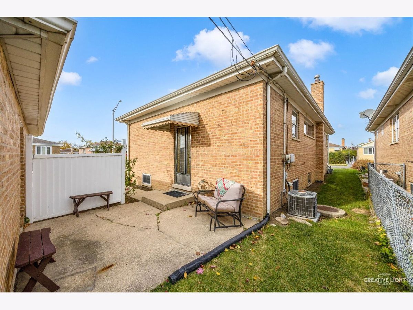
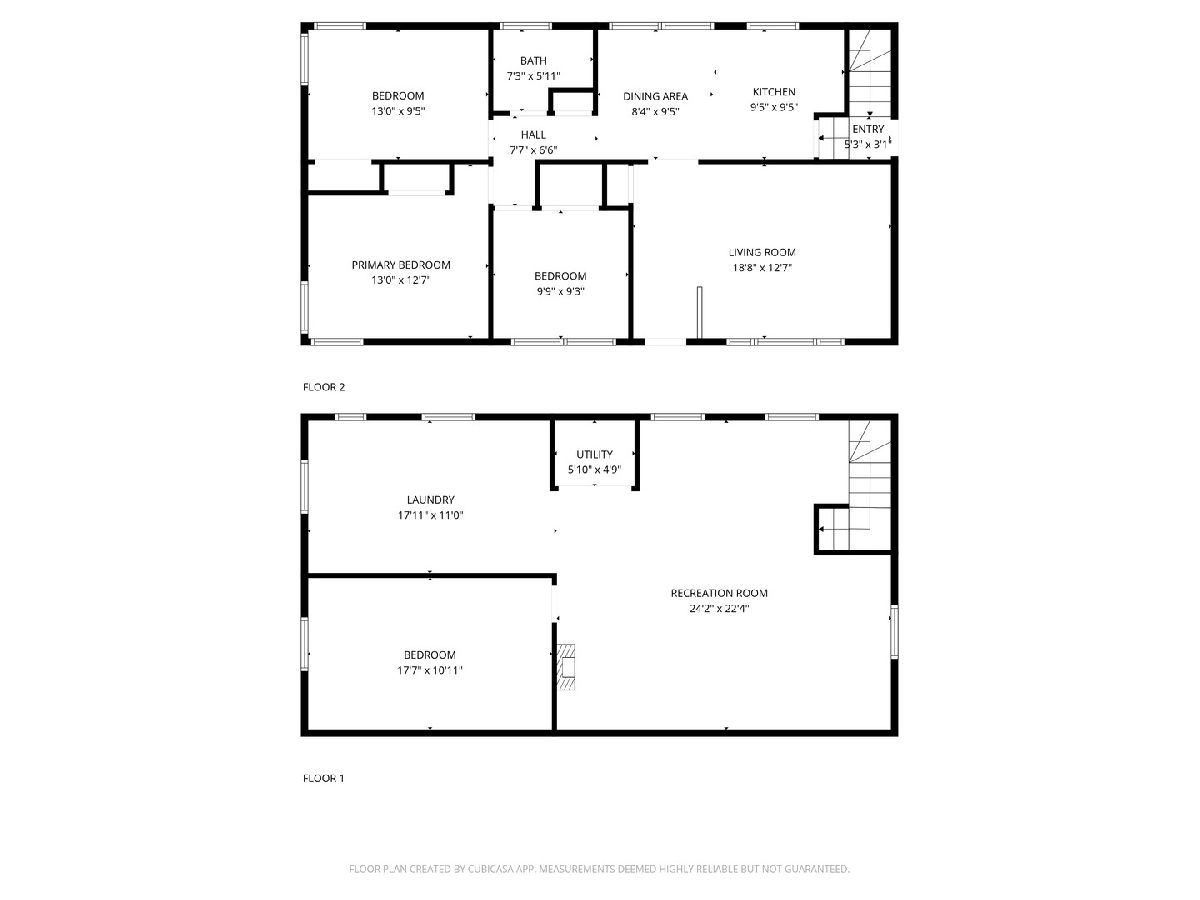
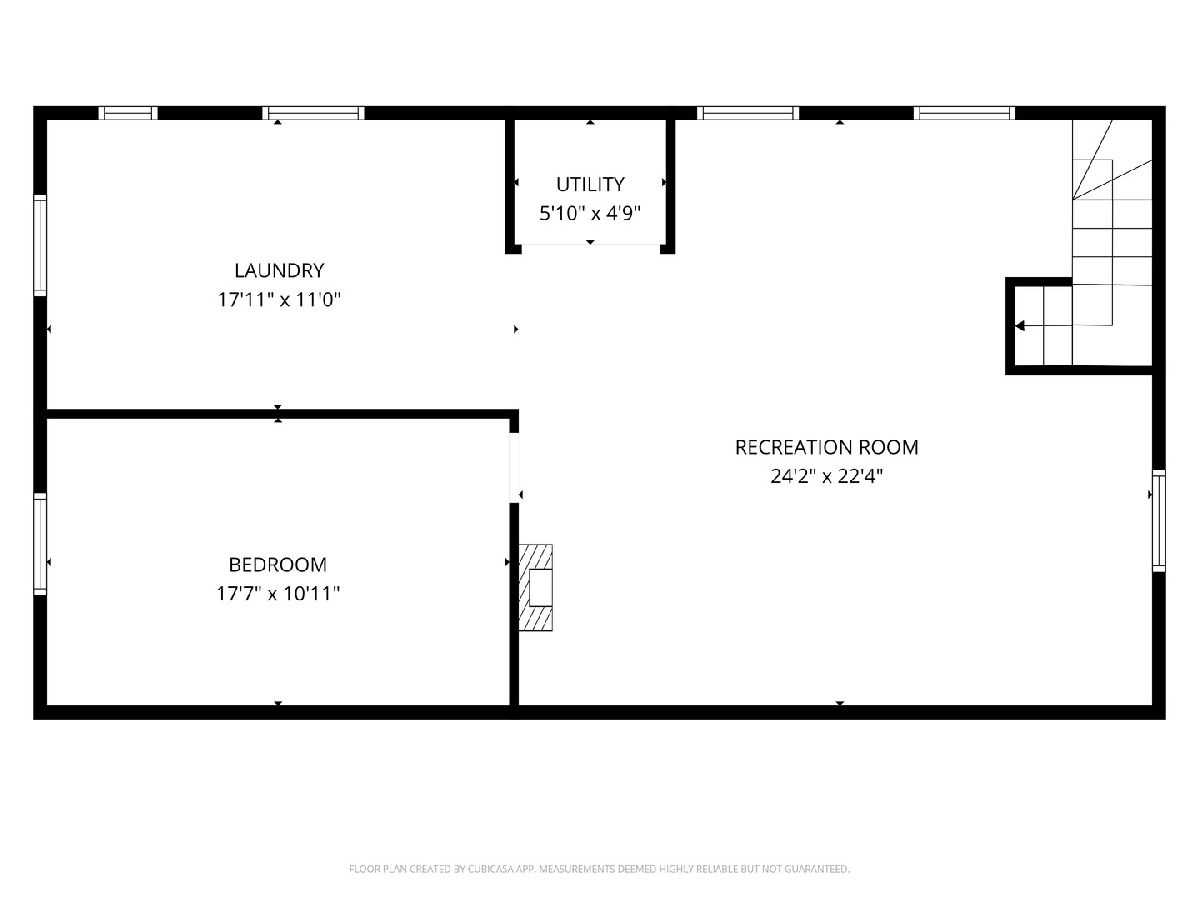
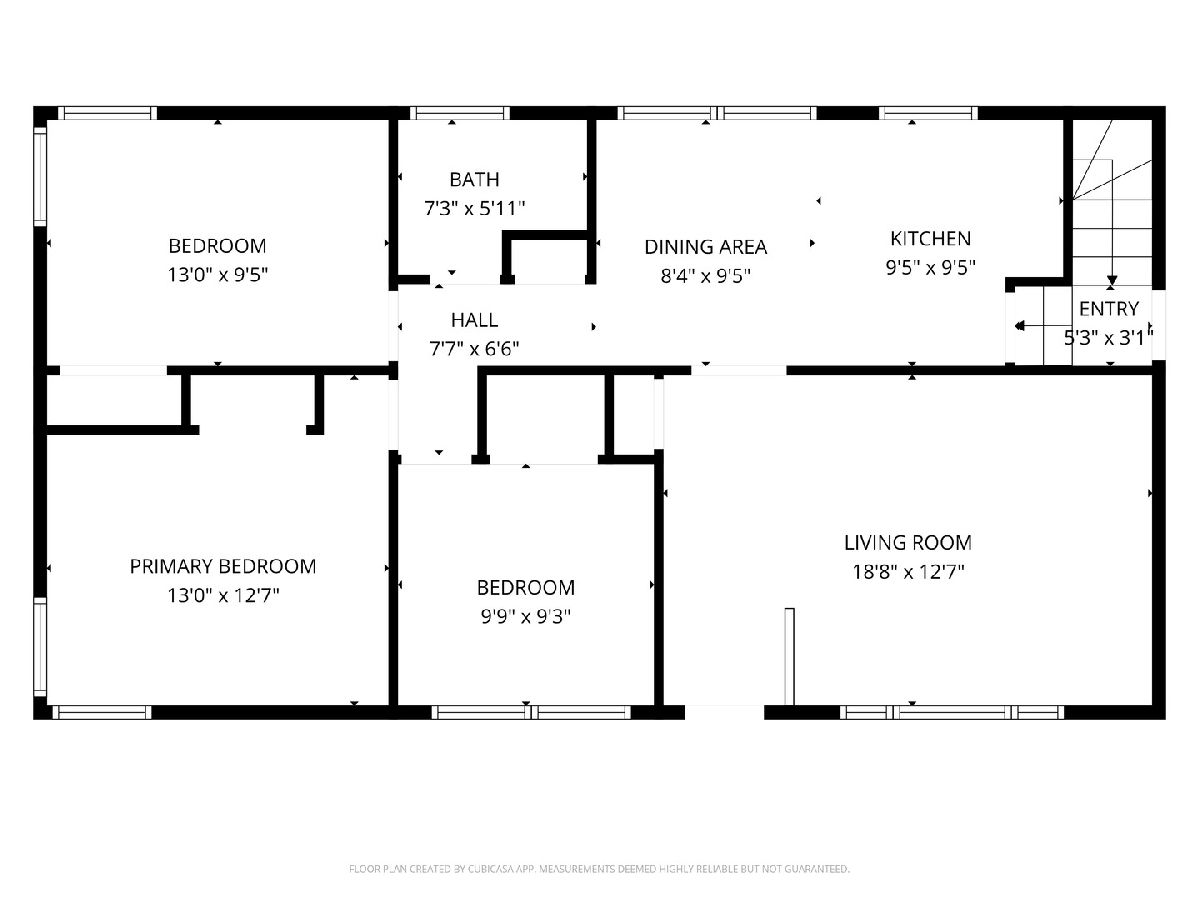
Room Specifics
Total Bedrooms: 3
Bedrooms Above Ground: 3
Bedrooms Below Ground: 0
Dimensions: —
Floor Type: —
Dimensions: —
Floor Type: —
Full Bathrooms: 1
Bathroom Amenities: —
Bathroom in Basement: 0
Rooms: —
Basement Description: —
Other Specifics
| 2 | |
| — | |
| — | |
| — | |
| — | |
| 4214 | |
| — | |
| — | |
| — | |
| — | |
| Not in DB | |
| — | |
| — | |
| — | |
| — |
Tax History
| Year | Property Taxes |
|---|---|
| 2025 | $1,303 |
Contact Agent
Nearby Similar Homes
Nearby Sold Comparables
Contact Agent
Listing Provided By
Southwestern Real Estate, Inc.

