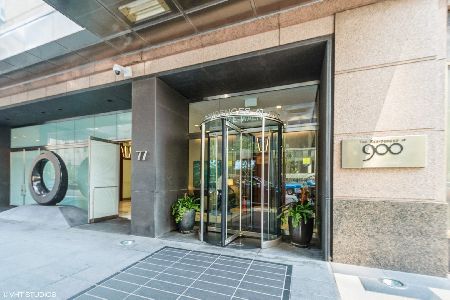77 Walton Place, Near North Side, Chicago, Illinois 60611
$895,000
|
For Sale
|
|
| Status: | Pending |
| Sqft: | 1,916 |
| Cost/Sqft: | $467 |
| Beds: | 2 |
| Baths: | 2 |
| Year Built: | 1989 |
| Property Taxes: | $28,495 |
| Days On Market: | 40 |
| Lot Size: | 0,00 |
Description
Experience the pinnacle of luxury living in this exquisite 2-bedroom, 2-bathroom residence at the prestigious 77 E Walton Place. Nestled in the heart of Chicago's Gold Coast, this boutique 47-residence building offers unparalleled elegance, privacy, and access to world-class amenities. As you enter this west-facing home, you're greeted by gleaming hardwood floors, intricate moldings, and floor-to-ceiling windows that bathe the space in natural. The sophisticated living area seamlessly flows into a gourmet eat-in kitchen, impeccably designed with Snaidero cabinetry, quartzite counters, and top-tier appliances, including a Sub-Zero refrigerator, Wolf range, double ovens, warming drawer, and ice maker-perfect for effortless entertaining. The spacious primary suite is a serene retreat, featuring a custom walk-in closet and a spa-like en-suite bath with a deep soaking tub, separate glass-enclosed shower, and dual marble-topped vanities. A versatile second bedroom and a beautifully appointed second bath provide additional comfort and flexibility. Residents enjoy the convenience of 24-hour door staff, valet or self-park options, and access to the premier services of the attached Four Seasons Hotel. The expansive sundeck offers a private oasis in the sky, ideal for relaxing or entertaining against the backdrop of Chicago's breathtaking skyline. Additionally, a secure private entrance connects directly to the Shops at 900 North Michigan, providing effortless access to dining and shopping. A private 10x7 storage room on the same level adds even more convenience. For those seeking refined living in one of Chicago's best addresses, this home delivers in every way.
Property Specifics
| Condos/Townhomes | |
| 30 | |
| — | |
| 1989 | |
| — | |
| — | |
| No | |
| — |
| Cook | |
| — | |
| 2420 / Monthly | |
| — | |
| — | |
| — | |
| 12443006 | |
| 17032110411023 |
Nearby Schools
| NAME: | DISTRICT: | DISTANCE: | |
|---|---|---|---|
|
Grade School
Ogden Elementary |
299 | — | |
|
Middle School
Ogden Elementary |
299 | Not in DB | |
|
High School
Wells Community Academy Senior H |
299 | Not in DB | |
Property History
| DATE: | EVENT: | PRICE: | SOURCE: |
|---|---|---|---|
| 22 Oct, 2014 | Sold | $1,275,000 | MRED MLS |
| 7 Oct, 2014 | Under contract | $1,400,000 | MRED MLS |
| 26 Sep, 2014 | Listed for sale | $1,400,000 | MRED MLS |
| 28 Feb, 2017 | Sold | $1,250,000 | MRED MLS |
| 27 Jan, 2017 | Under contract | $1,475,000 | MRED MLS |
| 8 Jan, 2017 | Listed for sale | $1,475,000 | MRED MLS |
| 22 Aug, 2025 | Under contract | $895,000 | MRED MLS |
| 11 Aug, 2025 | Listed for sale | $895,000 | MRED MLS |
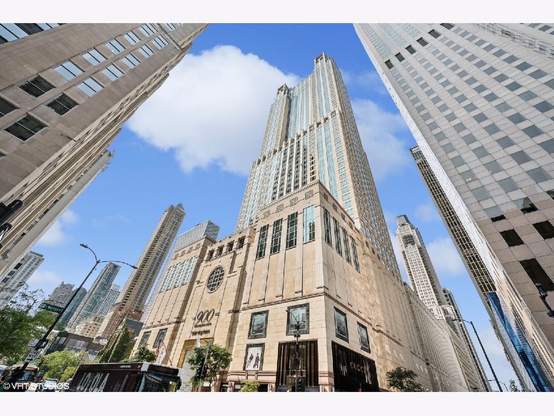

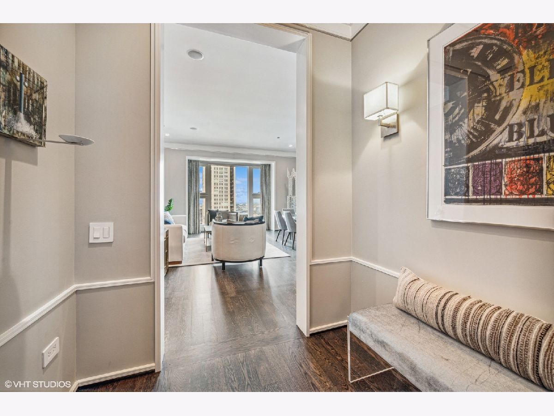

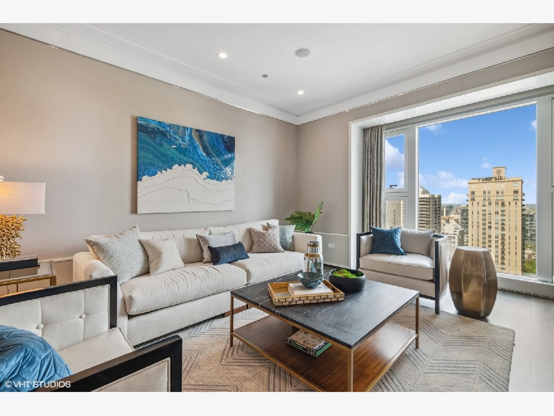
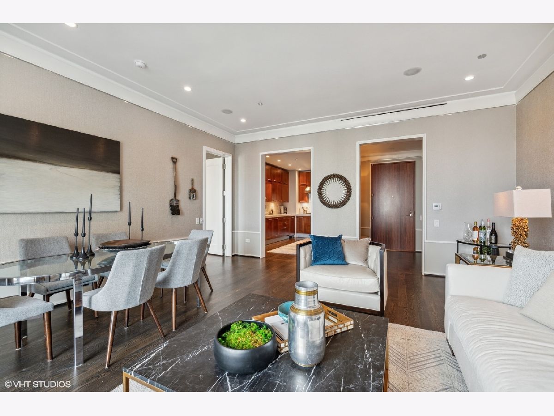
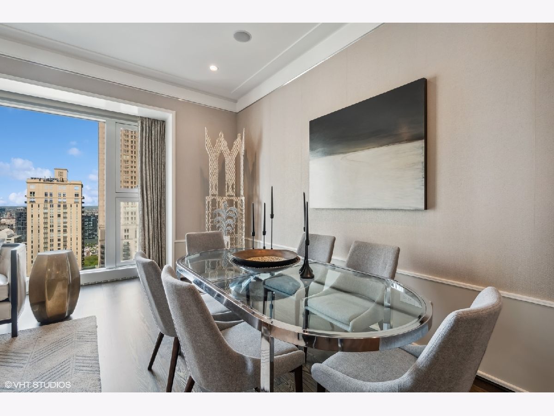
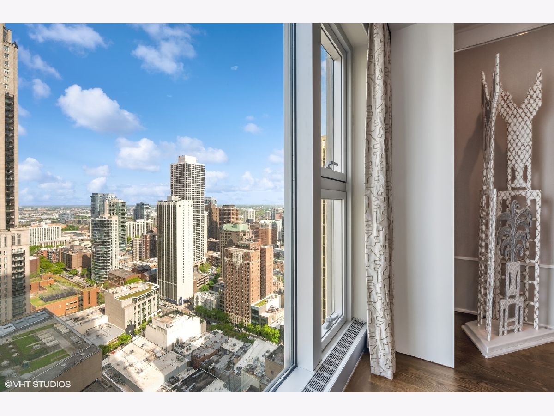
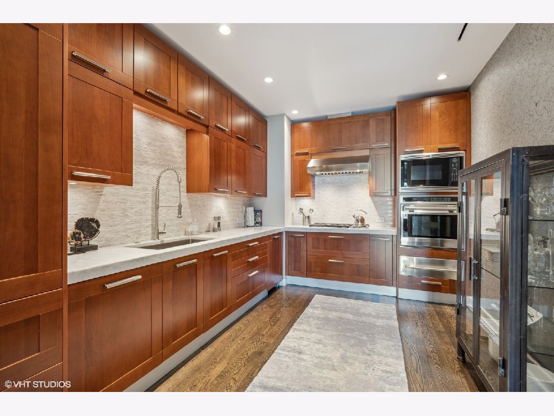
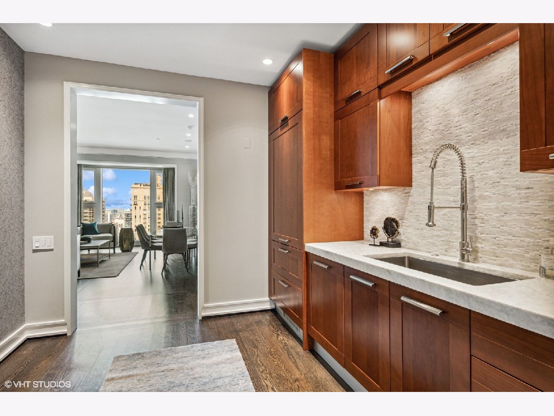

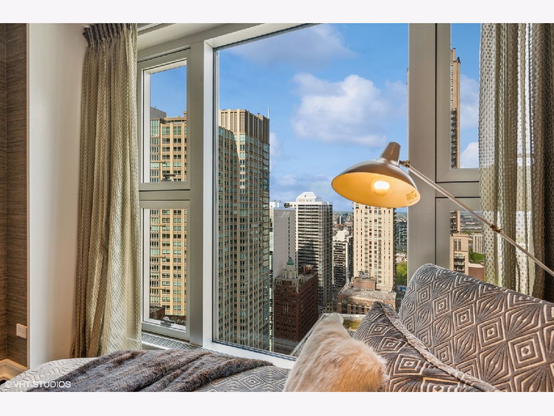
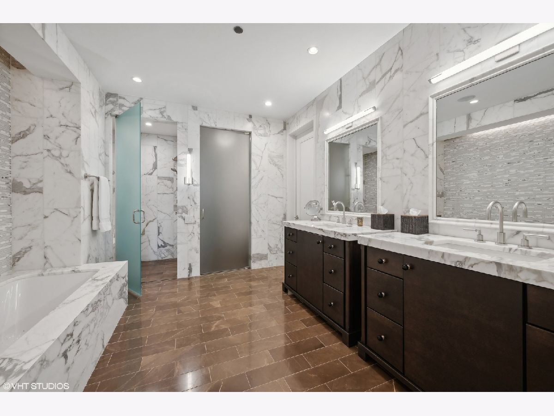
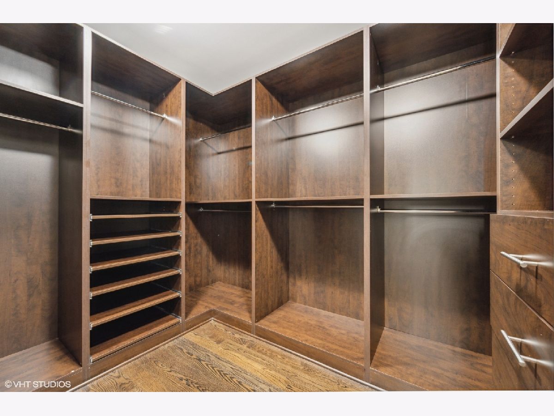
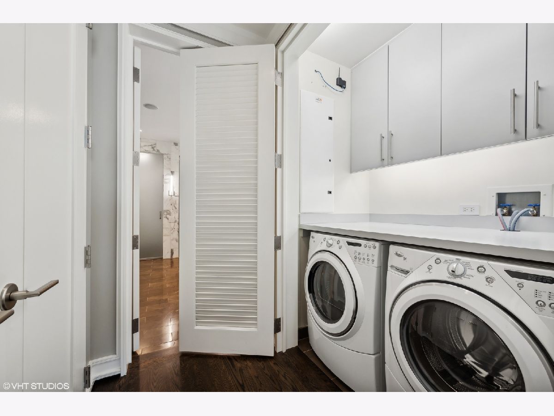
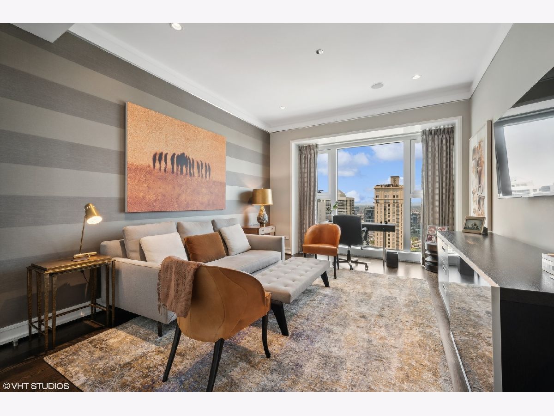
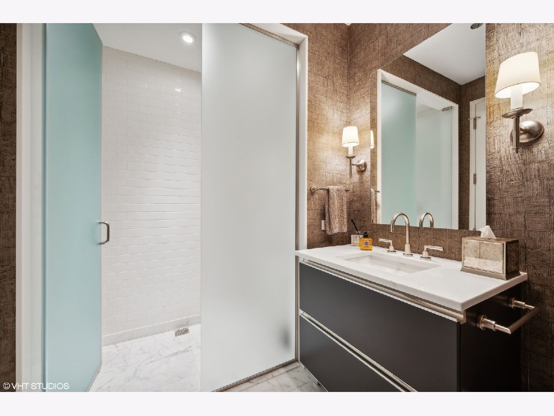
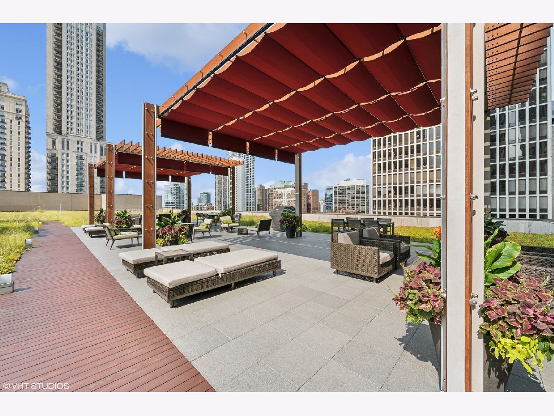
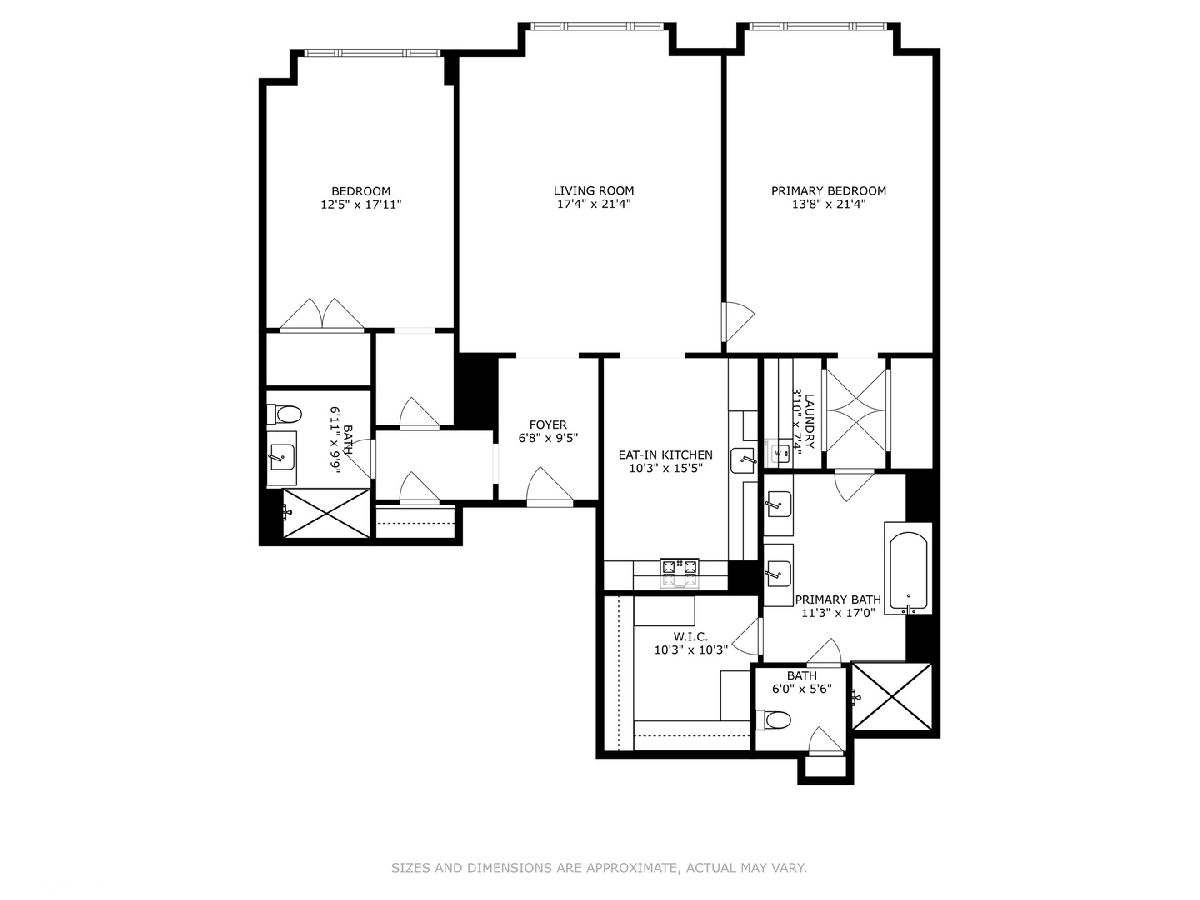
Room Specifics
Total Bedrooms: 2
Bedrooms Above Ground: 2
Bedrooms Below Ground: 0
Dimensions: —
Floor Type: —
Full Bathrooms: 2
Bathroom Amenities: Whirlpool,Separate Shower,Double Sink,Soaking Tub
Bathroom in Basement: 0
Rooms: —
Basement Description: —
Other Specifics
| 2 | |
| — | |
| — | |
| — | |
| — | |
| COMMON | |
| — | |
| — | |
| — | |
| — | |
| Not in DB | |
| — | |
| — | |
| — | |
| — |
Tax History
| Year | Property Taxes |
|---|---|
| 2014 | $20,130 |
| 2017 | $23,484 |
| 2025 | $28,495 |
Contact Agent
Nearby Similar Homes
Nearby Sold Comparables
Contact Agent
Listing Provided By
@properties Christie's International Real Estate

