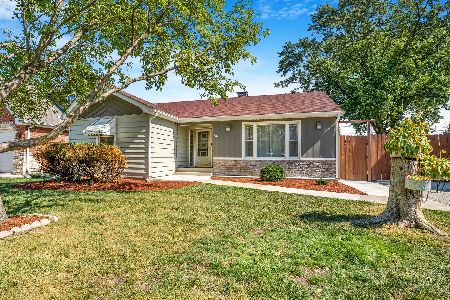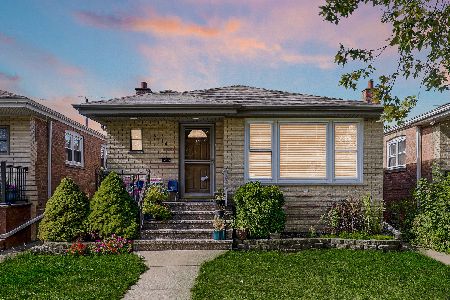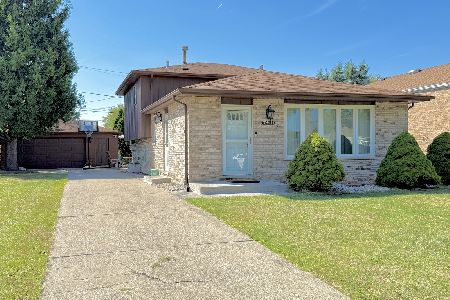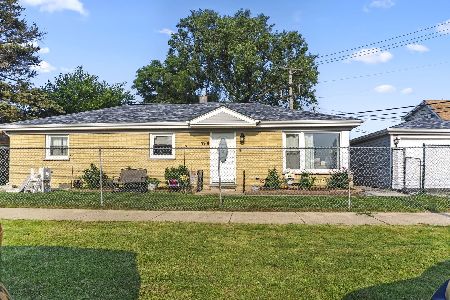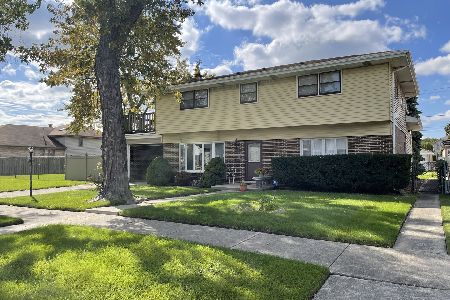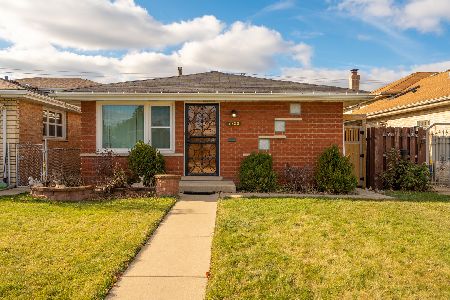7714 Lawler Street, Burbank, Illinois 60459
$684,999
|
For Sale
|
|
| Status: | Pending |
| Sqft: | 4,045 |
| Cost/Sqft: | $169 |
| Beds: | 5 |
| Baths: | 4 |
| Year Built: | 2025 |
| Property Taxes: | $1,088 |
| Days On Market: | 71 |
| Lot Size: | 0,00 |
Description
NEXT-LEVEL LUXURY & DESIGN - A MASTERPIECE YOU MUST SEE Step into out-of-this-world luxury with this brand-new custom-built home offering 5 spacious bedrooms, 4 bathrooms, 1 office room and over 4,000 sq. ft. of exceptional living space. From the moment you enter, you are taken aback by soaring 10-ft ceilings, oversized windows, and an open floor plan. The chef's dream kitchen is a true showstopper- with shaker cabinets, quartz tops, custom everyhting. The kitchen seamlessly flowing into the dining and living areas, complete with vaulted ceilings and a cozy yet elegant fireplace anchoring the space. Hardwood floors, modern finishes, and abundant natural light elevate every corner. The main-level primary suite is a private retreat, featuring a spa-like bath with a custom walk-in shower, double vanity and a spacious walk-in closet designed for both style and organization. A second main level bedroom that is large and has plenty of storage. A second main-level primary-suite bedroom also includes a private en-suite bath-ideal for guests or multigenerational living. The fully finished lower level offers 9-ft ceilings, dual entrances, two additional bedrooms, a full bath, and an expansive open space perfect for entertaining, recreation, or extended family. For added convenience, custom millwork and 2 more bedrooms, office, play room etc. Step outside to your private, fenced-in backyard-ideal for gatherings or quiet evenings on the 28x14 patio. This is more than just a home-it's a statement. A rare blend of craftsmanship, comfort, and contemporary design. This is a rare opportunity to own a move-in ready home in Burbank with Top Rated Schools. You will want to call this place HOME!!! Make your appointment today!! GREAT LOCATION. SHOPPING, RESTAURANTS I55 just minutes away.
Property Specifics
| Single Family | |
| — | |
| — | |
| 2025 | |
| — | |
| NEW Construction | |
| No | |
| — |
| Cook | |
| — | |
| — / Not Applicable | |
| — | |
| — | |
| — | |
| 12451309 | |
| 19284100250000 |
Nearby Schools
| NAME: | DISTRICT: | DISTANCE: | |
|---|---|---|---|
|
High School
Reavis High School |
220 | Not in DB | |
Property History
| DATE: | EVENT: | PRICE: | SOURCE: |
|---|---|---|---|
| 6 Oct, 2025 | Under contract | $684,999 | MRED MLS |
| 21 Aug, 2025 | Listed for sale | $684,999 | MRED MLS |













































Room Specifics
Total Bedrooms: 5
Bedrooms Above Ground: 5
Bedrooms Below Ground: 0
Dimensions: —
Floor Type: —
Dimensions: —
Floor Type: —
Dimensions: —
Floor Type: —
Dimensions: —
Floor Type: —
Full Bathrooms: 4
Bathroom Amenities: Separate Shower,Double Sink,Garden Tub
Bathroom in Basement: 1
Rooms: —
Basement Description: —
Other Specifics
| 2 | |
| — | |
| — | |
| — | |
| — | |
| 60x122 | |
| — | |
| — | |
| — | |
| — | |
| Not in DB | |
| — | |
| — | |
| — | |
| — |
Tax History
| Year | Property Taxes |
|---|---|
| 2025 | $1,088 |
Contact Agent
Nearby Similar Homes
Nearby Sold Comparables
Contact Agent
Listing Provided By
Adam Zawada

