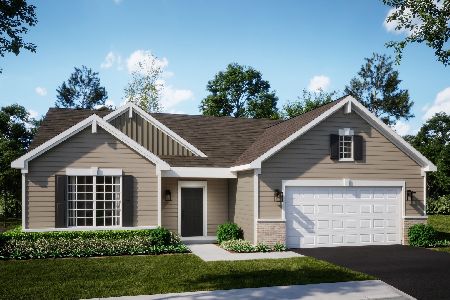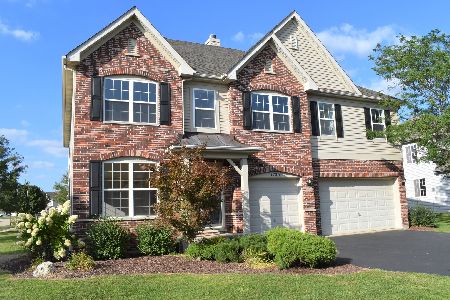7720 Mossheather Drive, Joliet, Illinois 60431
$438,750
|
For Sale
|
|
| Status: | Active |
| Sqft: | 3,997 |
| Cost/Sqft: | $110 |
| Beds: | 5 |
| Baths: | 3 |
| Year Built: | 2007 |
| Property Taxes: | $11,029 |
| Days On Market: | 103 |
| Lot Size: | 0,00 |
Description
Looking for more space? 5-bedroom, 3-bath home with 3997sq ft of finished living space. Open-concept living and dining areas flow seamlessly, creating the perfect space for family gatherings and entertaining. The expansive wraparound kitchen is truly the heart of the home, featuring a walk-in pantry, generous island, eat-in dining, built-in desk, and lovely views of the backyard. The great room gets bathed in natural light, offering a warm and welcoming atmosphere. Also on the main level is a full bath and a bedroom ideal for guests, a home office, or in-law living. Upstairs, a huge family room with a kitchenette loft provides the perfect spot for relaxing or additional entertaining. The primary suite offers a private retreat with a sitting area or private office, spa-inspired bath, and two walk-in closets. Three additional bedrooms, another full bath, and a convenient laundry room complete the second floor. This home provides abundant room for both everyday living and special occasions. Additional features include a 3-car garage, dual A/C and furnace systems with independent controls for each level, a unfinished basement, and highly regarded Minooka Schools. Corner lot and located across from the Lakewood Prairie Clubhouse, you'll enjoy access to the pool, park, volleyball courts, and tennis courts-all just steps from your front door. Need more space? Finish the basement for a total sq ft of 5266.
Property Specifics
| Single Family | |
| — | |
| — | |
| 2007 | |
| — | |
| — | |
| No | |
| — |
| Will | |
| Lakewood Prairie | |
| 55 / Monthly | |
| — | |
| — | |
| — | |
| 12457798 | |
| 0901151026000000 |
Nearby Schools
| NAME: | DISTRICT: | DISTANCE: | |
|---|---|---|---|
|
High School
Minooka Community High School |
111 | Not in DB | |
Property History
| DATE: | EVENT: | PRICE: | SOURCE: |
|---|---|---|---|
| 18 Sep, 2013 | Sold | $253,000 | MRED MLS |
| 22 Jul, 2013 | Under contract | $255,900 | MRED MLS |
| 28 Jun, 2013 | Listed for sale | $255,900 | MRED MLS |
| — | Last price change | $450,000 | MRED MLS |
| 4 Sep, 2025 | Listed for sale | $450,000 | MRED MLS |
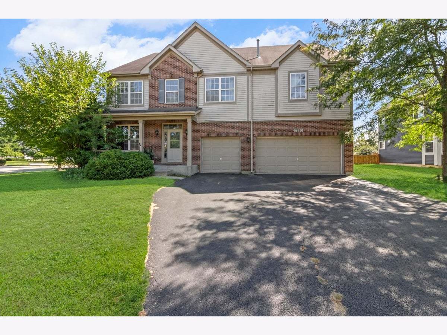
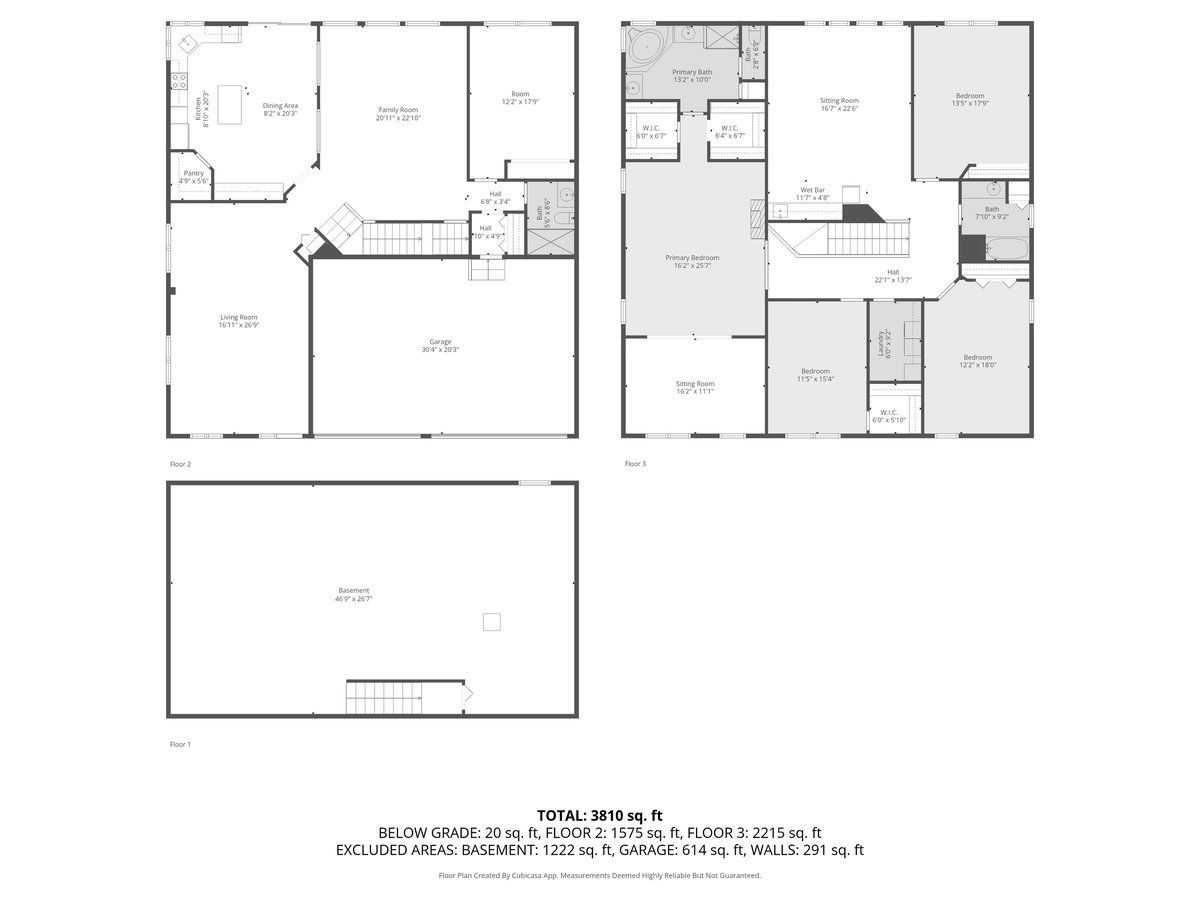
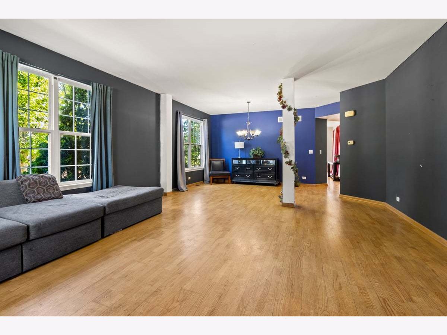
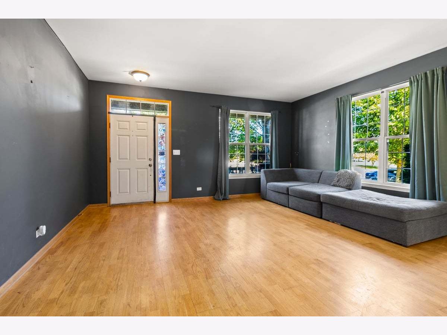
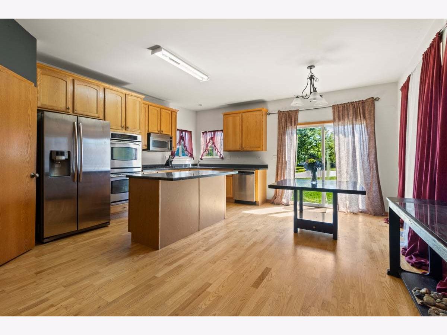
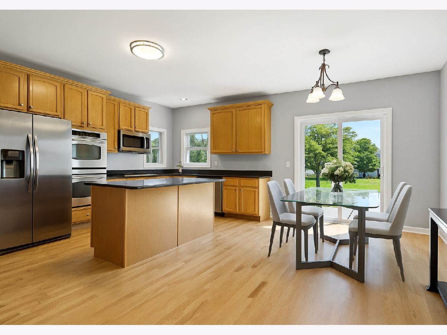
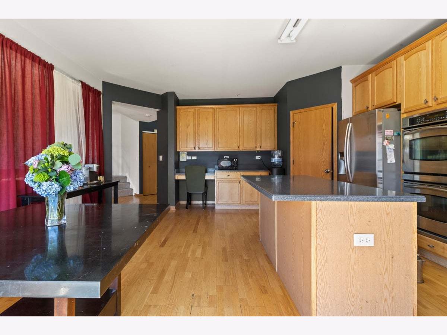
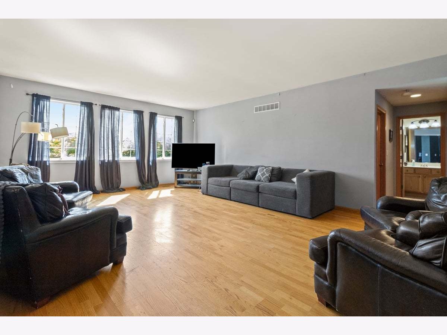
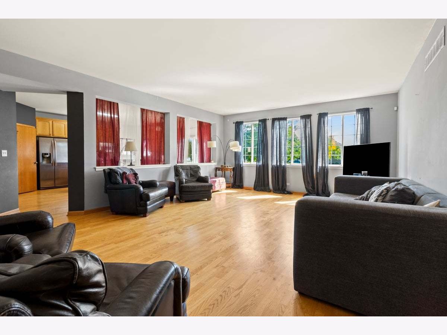
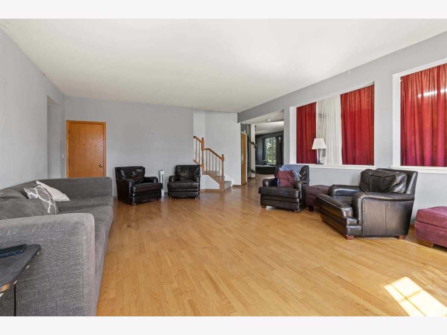
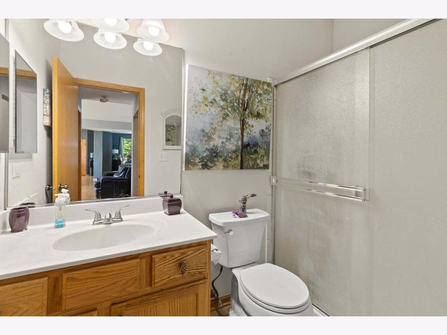
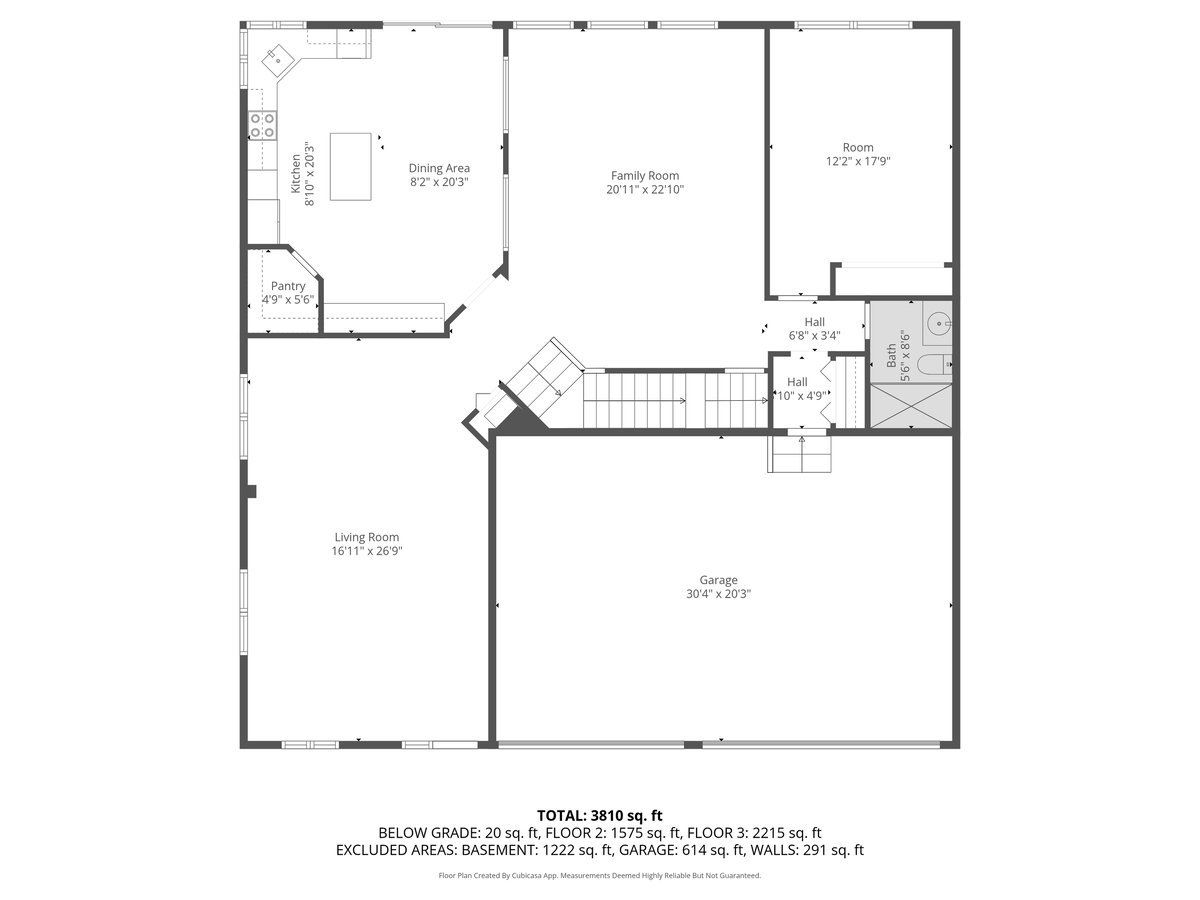
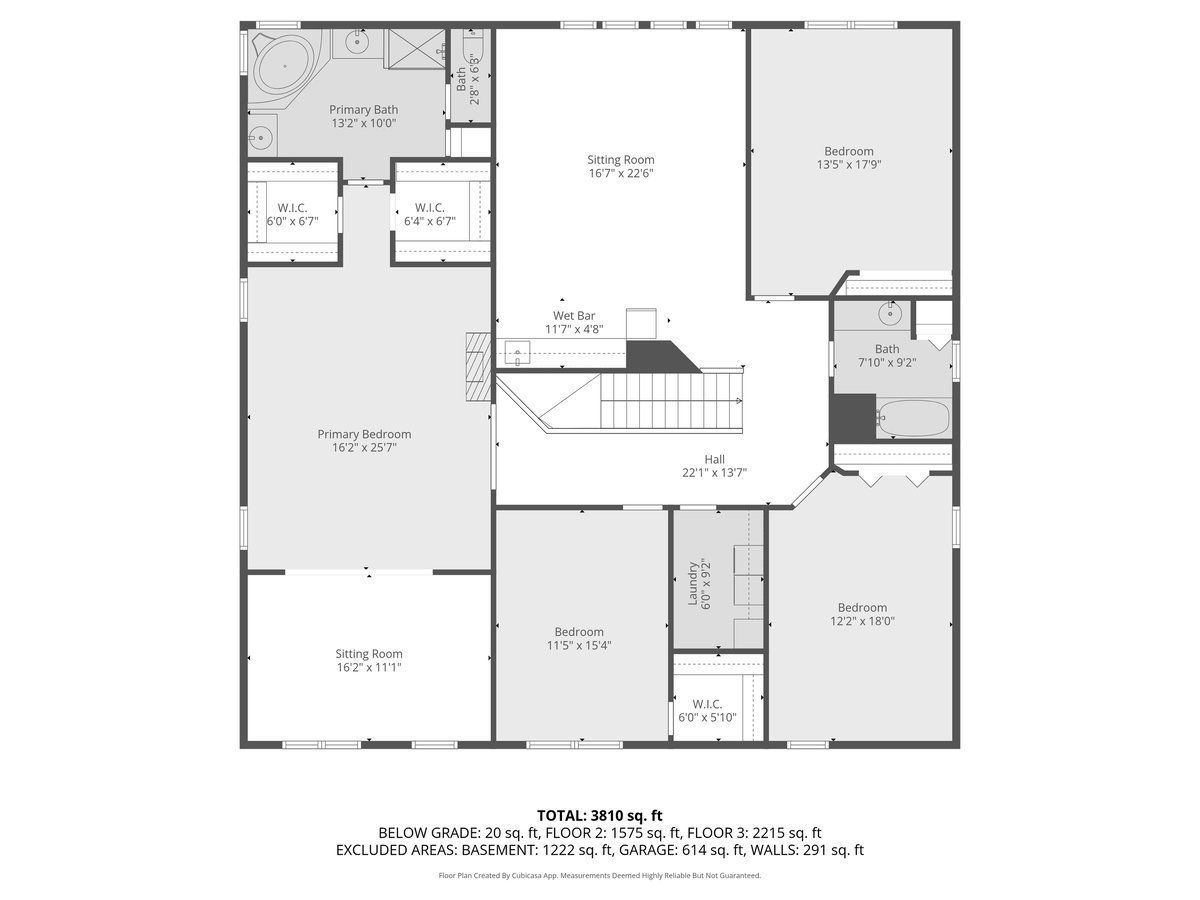
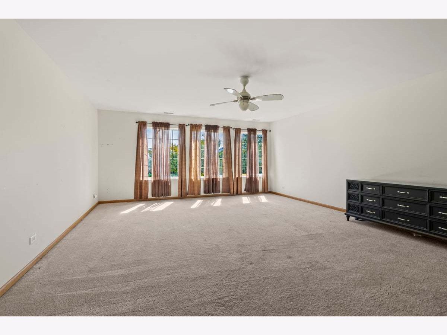
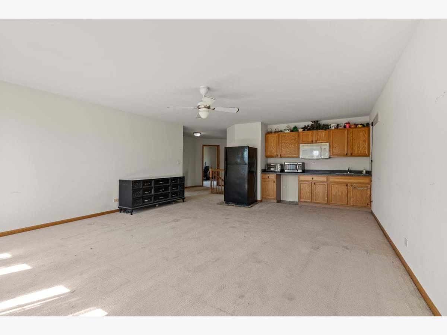
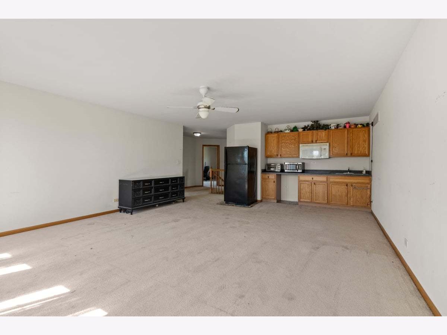
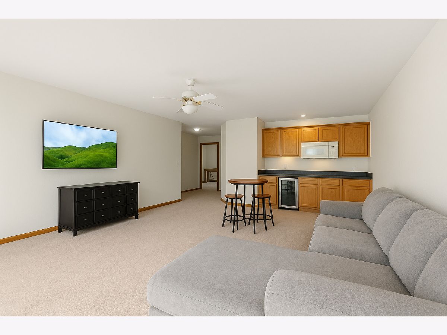
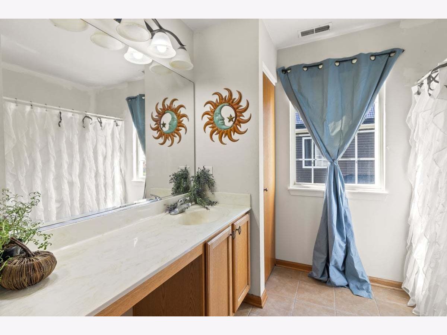
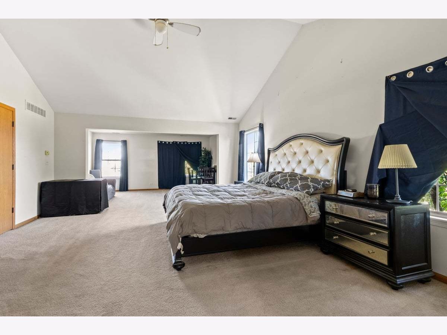
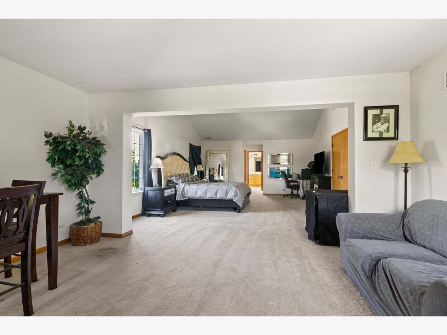
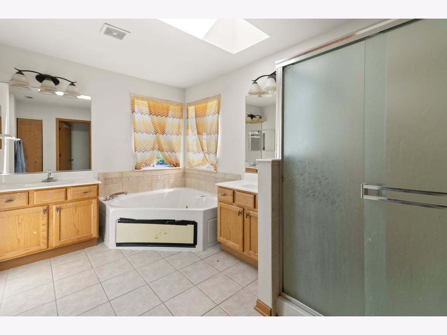
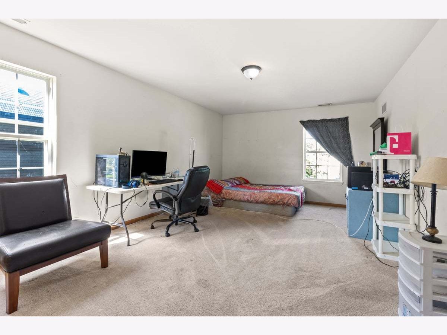
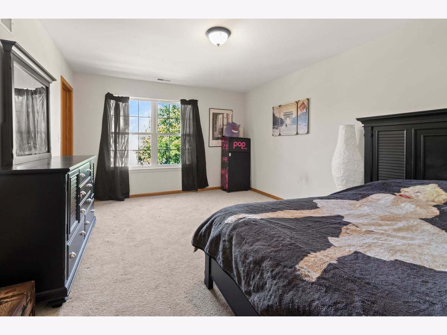
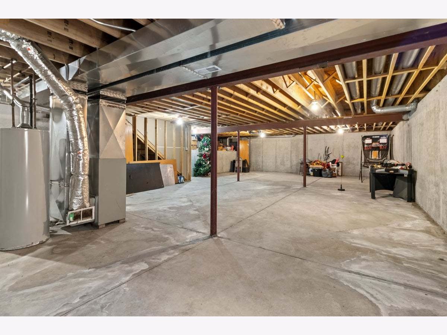
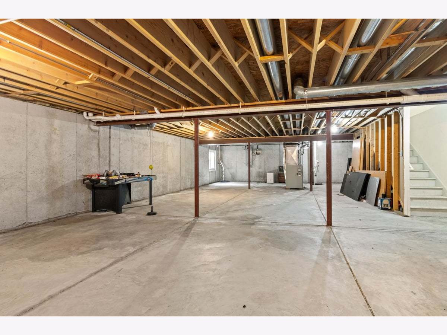
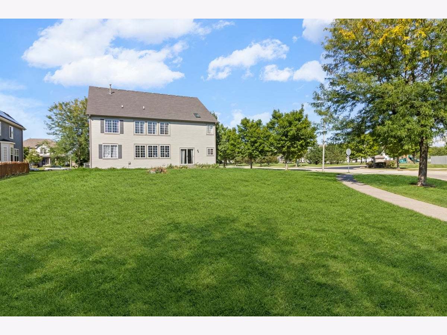
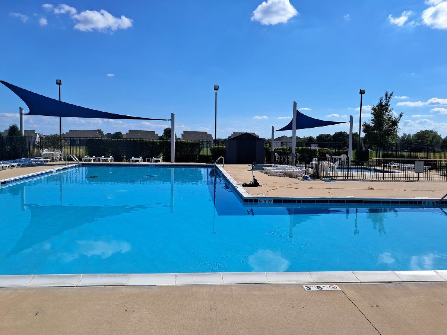
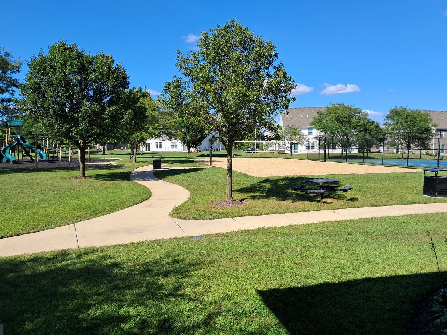
Room Specifics
Total Bedrooms: 5
Bedrooms Above Ground: 5
Bedrooms Below Ground: 0
Dimensions: —
Floor Type: —
Dimensions: —
Floor Type: —
Dimensions: —
Floor Type: —
Dimensions: —
Floor Type: —
Full Bathrooms: 3
Bathroom Amenities: Separate Shower,Double Sink
Bathroom in Basement: 0
Rooms: —
Basement Description: —
Other Specifics
| 3 | |
| — | |
| — | |
| — | |
| — | |
| 88x170x23x60x40x105 | |
| — | |
| — | |
| — | |
| — | |
| Not in DB | |
| — | |
| — | |
| — | |
| — |
Tax History
| Year | Property Taxes |
|---|---|
| 2013 | $7,726 |
| — | $11,029 |
Contact Agent
Nearby Similar Homes
Nearby Sold Comparables
Contact Agent
Listing Provided By
Baird & Warner Real Estate



