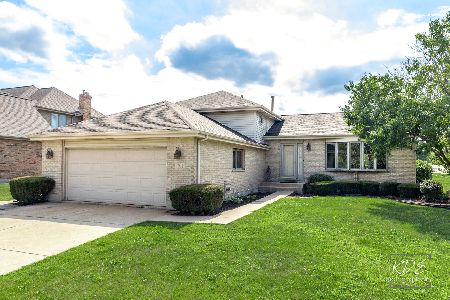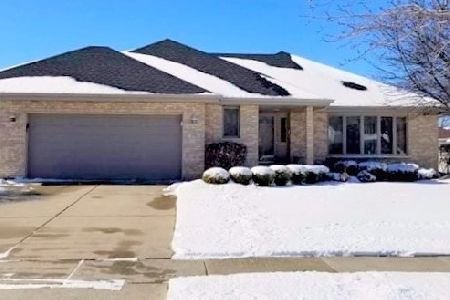777 Dartmouth Lane, Oswego, Illinois 60543
$656,000
|
For Sale
|
|
| Status: | Active |
| Sqft: | 2,524 |
| Cost/Sqft: | $260 |
| Beds: | 3 |
| Baths: | 3 |
| Year Built: | 2025 |
| Property Taxes: | $0 |
| Days On Market: | 58 |
| Lot Size: | 0,23 |
Description
Have you been looking for a custom home with a stunning FIRST FLOOR primary suite? Here is it! There is time to make your selections and customize your new home. Step from the relaxing front porch to an open entry way with office to one side and staircase with gorgeous custom details on the other. The open concept family room and kitchen is perfect for entertaining, family gatherings and everyday living. Family room has a fireplace (brick or stone), hardwood floors and cathedral ceilings looking up to a decorative railing and sitting area. Stunning kitchen with plenty of Brakur custom cabinets, large island with quartz countertop, separate eating area, huge pantry and lots of natural light. Sliding glass door to deck and backyard. Just steps away is the FIRST FLOOR primary bedroom. Barn door accent, two oversized closets and a spa-like master bathroom finish off this beautiful master suite. Large laundry room is located on the first floor. Upstairs are two large bedrooms (one with en suite bathroom). Huge basement ready for your finishing touch. This new build is for a May 2026 delivery.
Property Specifics
| Single Family | |
| — | |
| — | |
| 2025 | |
| — | |
| FIRST FLOOR PRIMARY BEDROO | |
| No | |
| 0.23 |
| Kendall | |
| Deerpath Trails | |
| 175 / Annual | |
| — | |
| — | |
| — | |
| 12474975 | |
| 0329235005 |
Nearby Schools
| NAME: | DISTRICT: | DISTANCE: | |
|---|---|---|---|
|
Grade School
Prairie Point Elementary School |
308 | — | |
|
Middle School
Traughber Junior High School |
308 | Not in DB | |
|
High School
Oswego High School |
308 | Not in DB | |
Property History
| DATE: | EVENT: | PRICE: | SOURCE: |
|---|---|---|---|
| 18 Sep, 2025 | Listed for sale | $656,000 | MRED MLS |
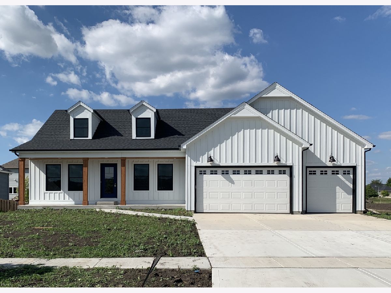
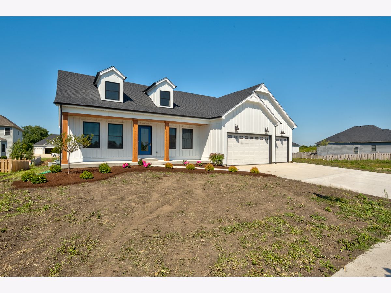
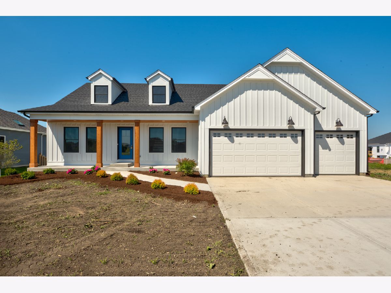
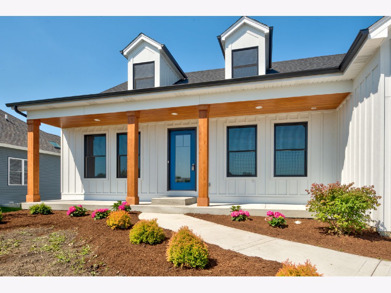
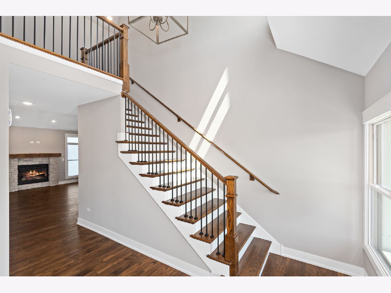
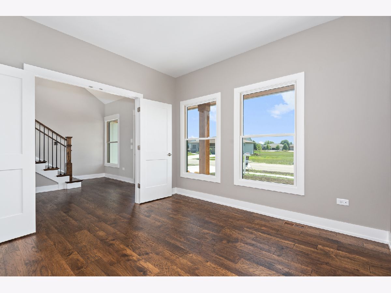
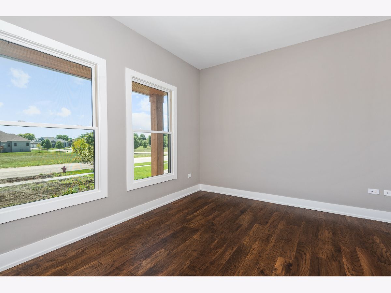
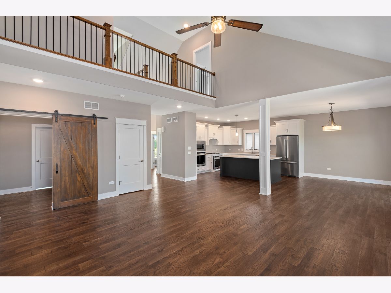
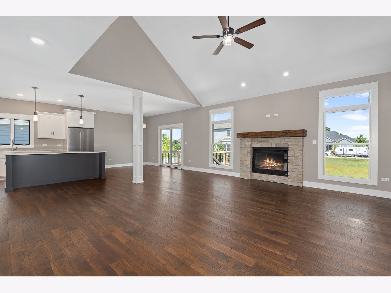
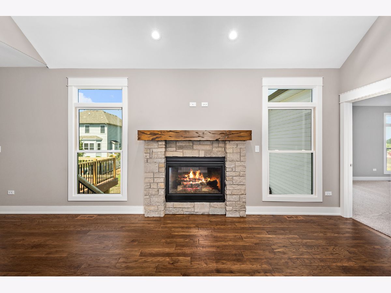
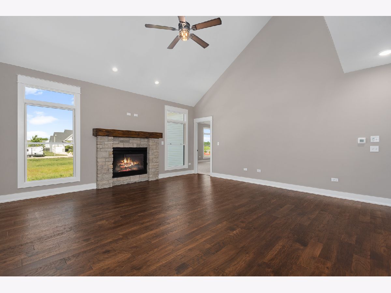
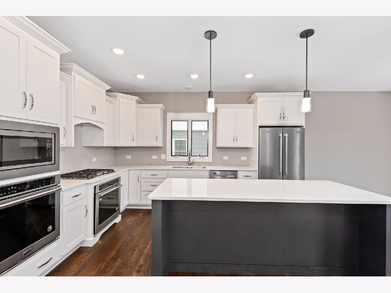
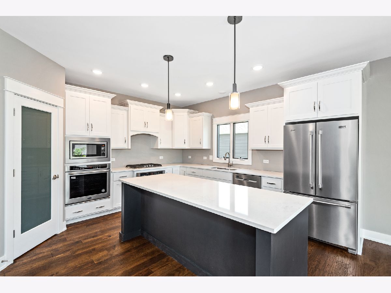
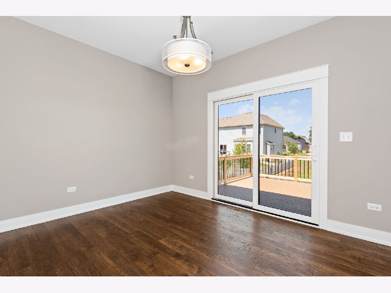
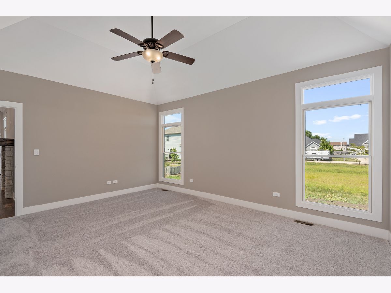
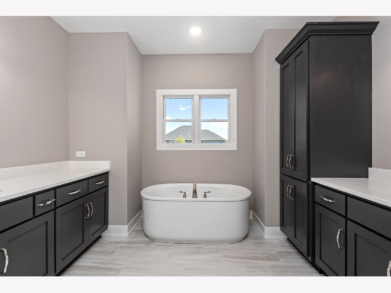
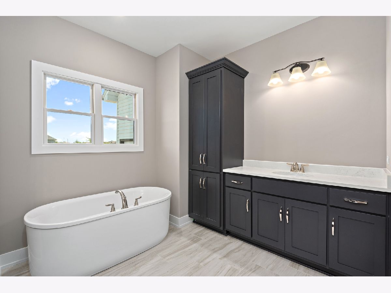
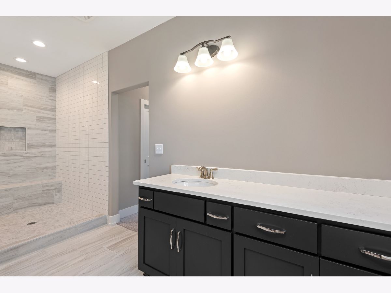
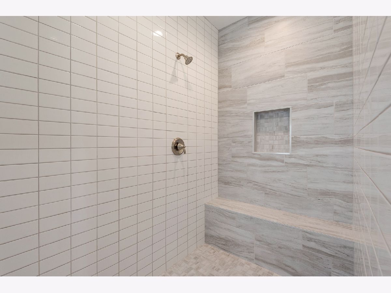
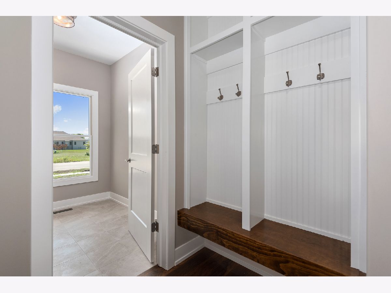
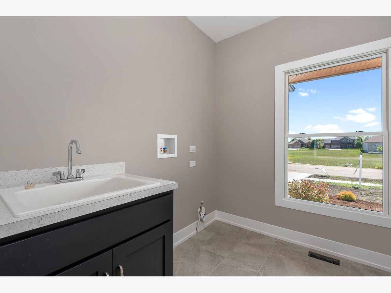
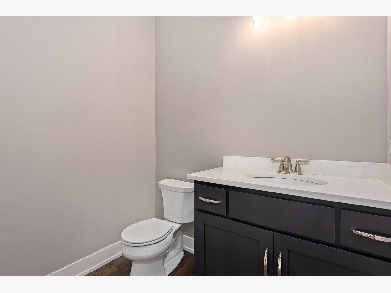
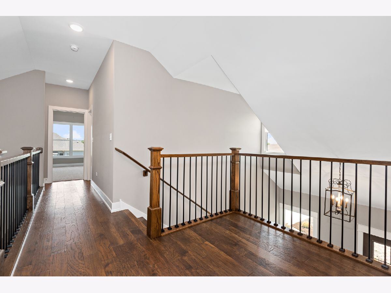
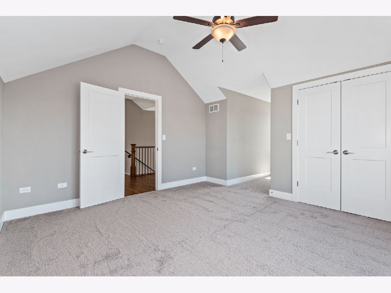
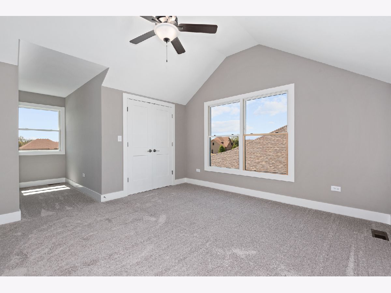
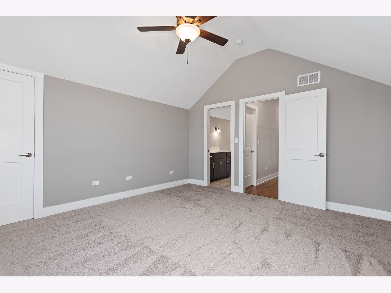
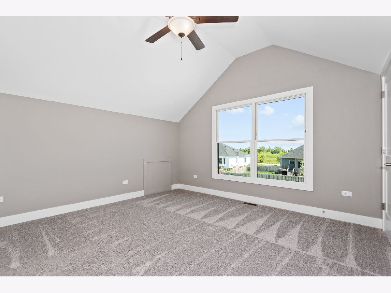
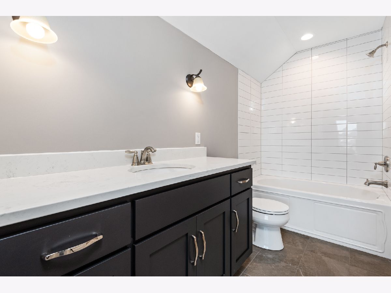
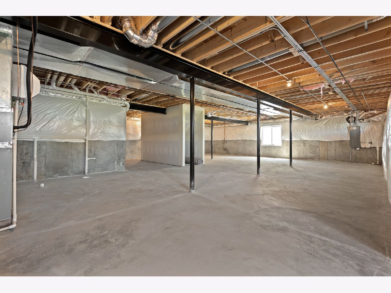
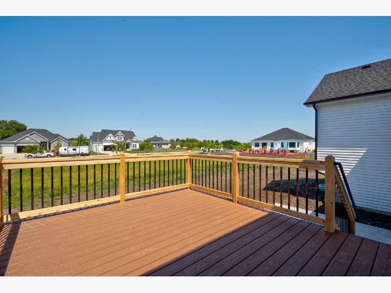
Room Specifics
Total Bedrooms: 3
Bedrooms Above Ground: 3
Bedrooms Below Ground: 0
Dimensions: —
Floor Type: —
Dimensions: —
Floor Type: —
Full Bathrooms: 3
Bathroom Amenities: Separate Shower,Soaking Tub
Bathroom in Basement: 0
Rooms: —
Basement Description: —
Other Specifics
| 3 | |
| — | |
| — | |
| — | |
| — | |
| 85X122 | |
| Unfinished | |
| — | |
| — | |
| — | |
| Not in DB | |
| — | |
| — | |
| — | |
| — |
Tax History
| Year | Property Taxes |
|---|
Contact Agent
Nearby Sold Comparables
Contact Agent
Listing Provided By
Keller Williams Infinity

