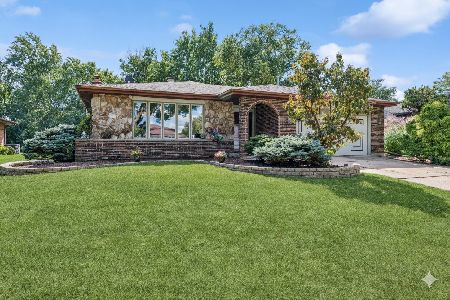7800 Brunswick Road, Darien, Illinois 60561
$649,900
|
For Sale
|
|
| Status: | New |
| Sqft: | 2,675 |
| Cost/Sqft: | $243 |
| Beds: | 4 |
| Baths: | 2 |
| Year Built: | 1986 |
| Property Taxes: | $8,199 |
| Days On Market: | 0 |
| Lot Size: | 0,00 |
Description
Beautifully updated 4-bedroom, 2-bath split-level home with a sub-basement offers the perfect blend of modern comfort and timeless style with numerous recent upgrades inside and out. The inviting foyer leads to a bright living room with an oversized bay window that flows seamlessly into the dining area-ideal for entertaining with sliding doors opening to the deck. The kitchen features custom cabinetry, granite countertops, and stainless steel appliances, including a newer stove, microwave, and Wi-Fi enabled refrigerator. Upstairs, you'll find three spacious bedrooms including the primary bedroom that has dual closets and access to the full hall bath. The full bath showcases a double vanity with quartz countertops, whirlpool tub with tiled shampoo niche, built in linen closet and subway tile surround and is accessible from the hallway and primary bedroom. Two spacious secondary bedrooms with large closets and new ceiling fans complete the second floor. The lower level family room highlights a gas fireplace with custom millwork and new sconces, plus a fourth bedroom and full bath with a walk-in shower and heated floors. The sub-basement adds even more living space with a recreation area, full laundry room with Wi-Fi enabled washer/dryer (2023), ample storage and a utility room with even more storage space. Outside, enjoy the fully fenced yard with a spacious deck, screened gazebo, dog run and paver patio with built-in firepit-perfect for gatherings or quiet evenings outdoors. Attached 2.5-car garage with long driveway offering plenty of parking. Recent upgrades all in 2025 include: brand new furnace and AC (both with transferable 10-year warranties), new sump pump, new front door & frame, updated electrical and lighting, all LED lighting, new carpet and LVP flooring, new fans throughout, added attic insulation, new landscaping. Prime Darien location minutes to shopping, dining, I-355 & I-55 making commuting a breeze. Zoned to highly rated District 66 schools and South High School this move-in ready and meticulously maintained home is everything you could want and more!
Property Specifics
| Single Family | |
| — | |
| — | |
| 1986 | |
| — | |
| — | |
| No | |
| — |
| — | |
| Farmingdale Ridge | |
| 0 / Not Applicable | |
| — | |
| — | |
| — | |
| 12511444 | |
| 0929407010 |
Nearby Schools
| NAME: | DISTRICT: | DISTANCE: | |
|---|---|---|---|
|
Grade School
Elizabeth Ide Elementary School |
66 | — | |
|
Middle School
Lakeview Junior High School |
66 | Not in DB | |
|
High School
South High School |
99 | Not in DB | |
|
Alternate Elementary School
Prairieview Elementary School |
— | Not in DB | |
Property History
| DATE: | EVENT: | PRICE: | SOURCE: |
|---|---|---|---|
| 11 Aug, 2023 | Sold | $536,000 | MRED MLS |
| 11 Jun, 2023 | Under contract | $499,900 | MRED MLS |
| 8 Jun, 2023 | Listed for sale | $499,900 | MRED MLS |
| 28 Jul, 2025 | Sold | $607,000 | MRED MLS |
| 23 Jun, 2025 | Under contract | $569,000 | MRED MLS |
| 19 Jun, 2025 | Listed for sale | $569,000 | MRED MLS |
| 7 Nov, 2025 | Listed for sale | $649,900 | MRED MLS |
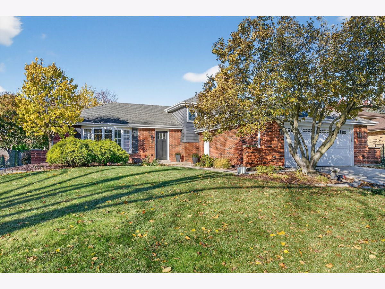
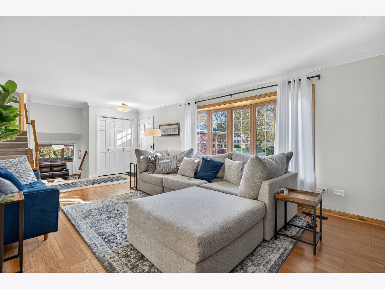
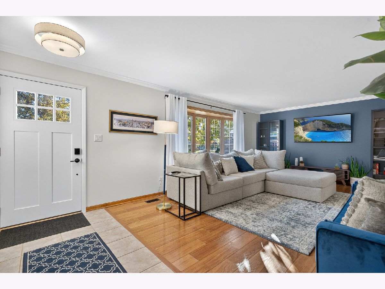
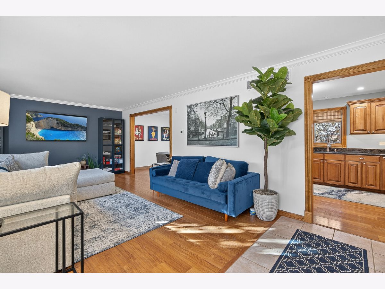
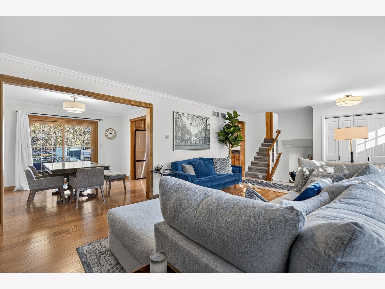
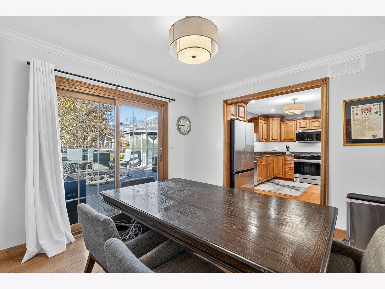
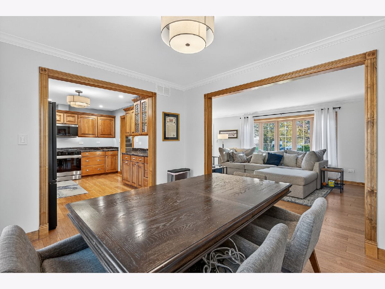
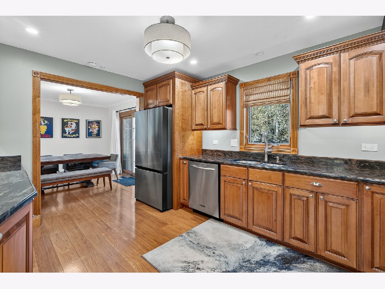
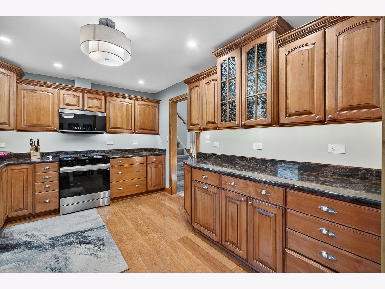
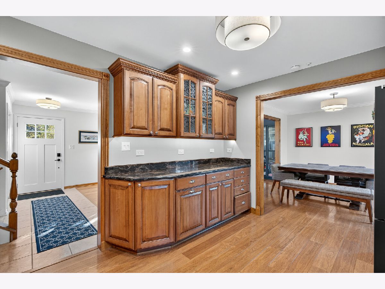
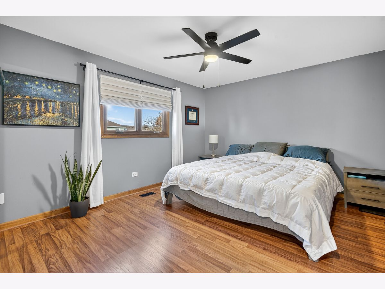
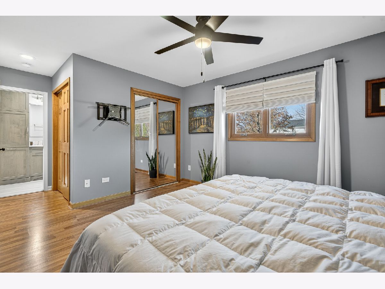
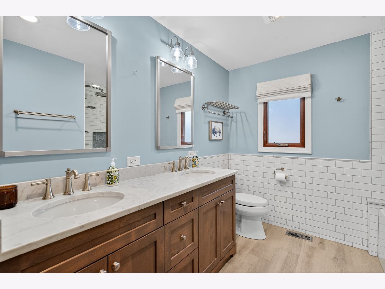
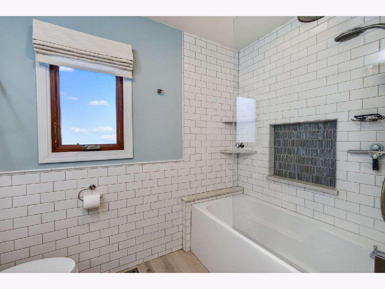
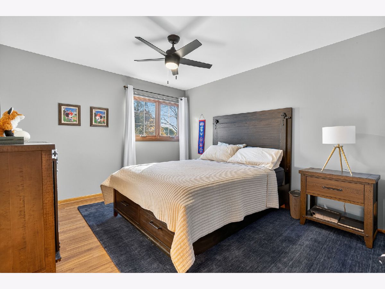
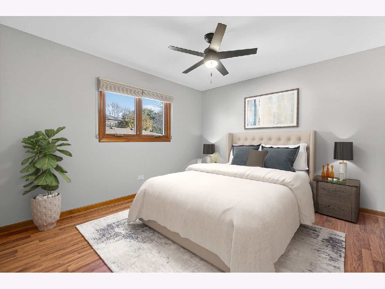
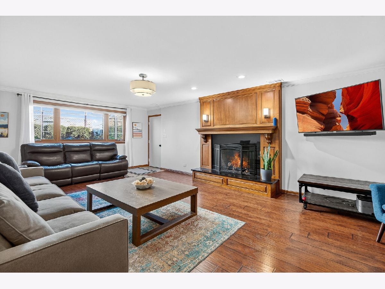
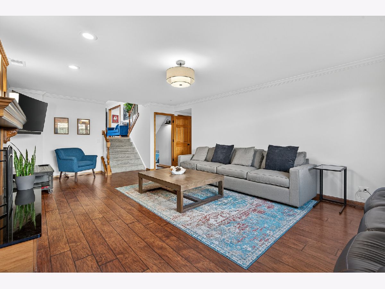
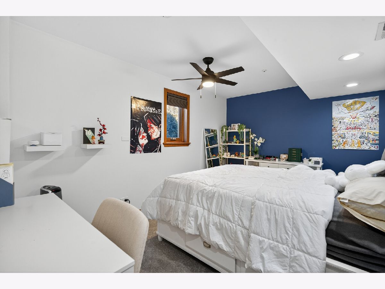
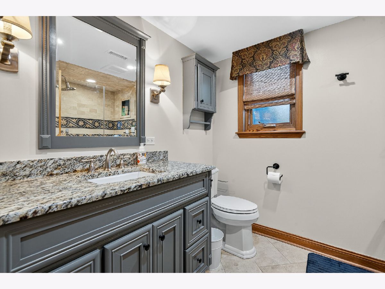
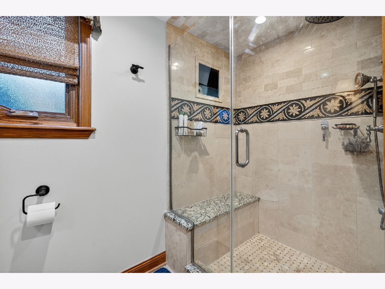
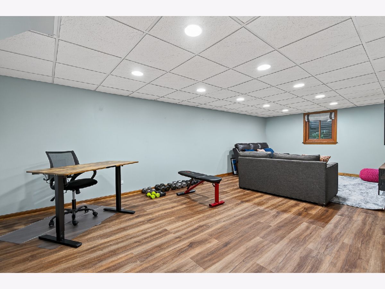
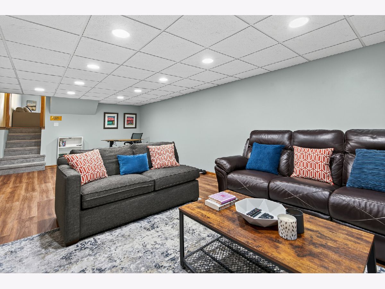
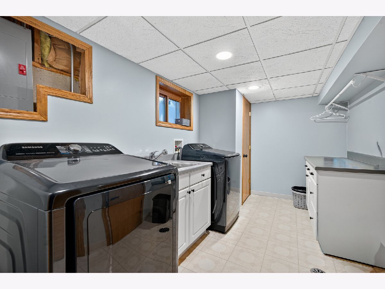
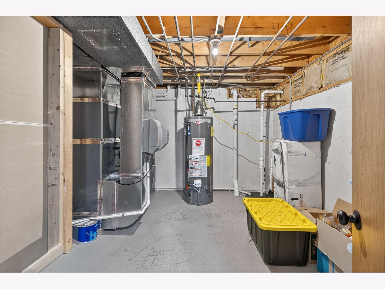
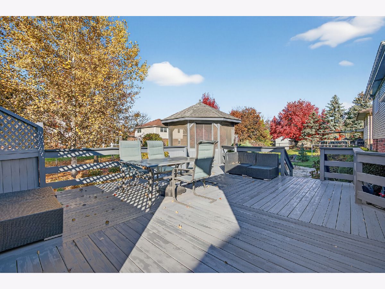
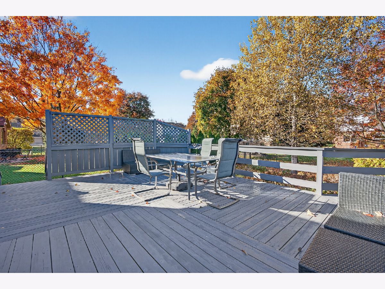
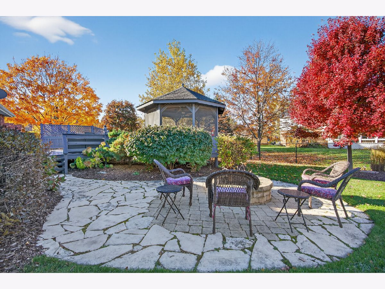
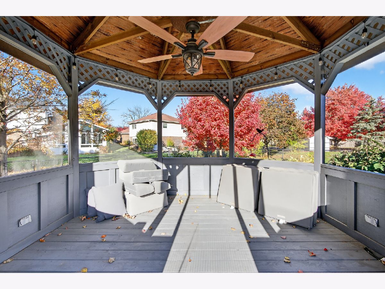
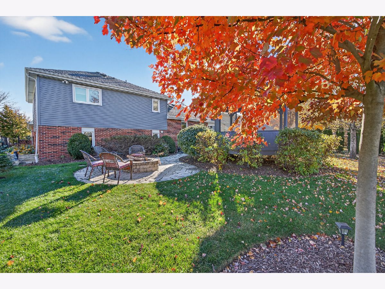
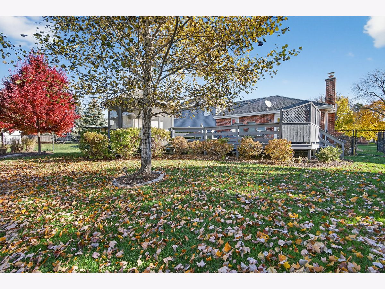
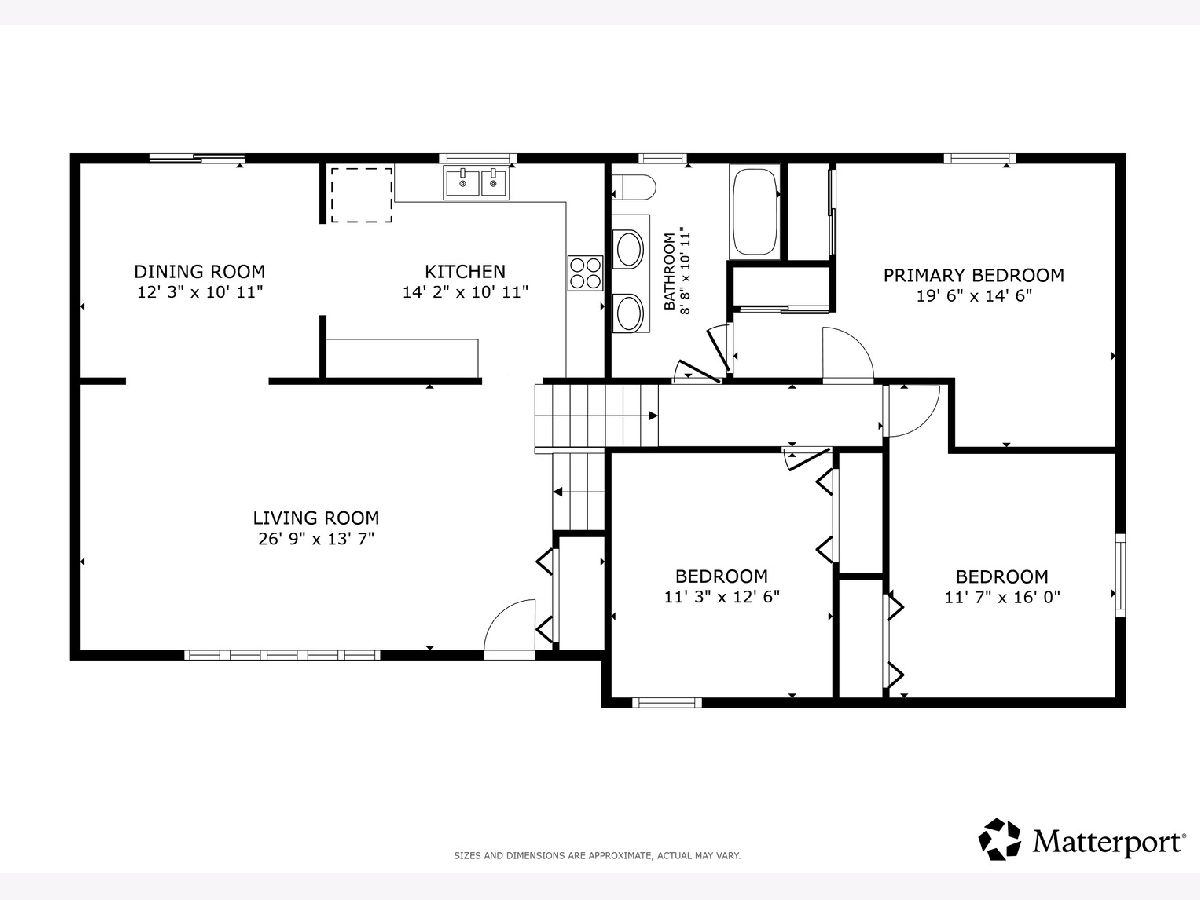
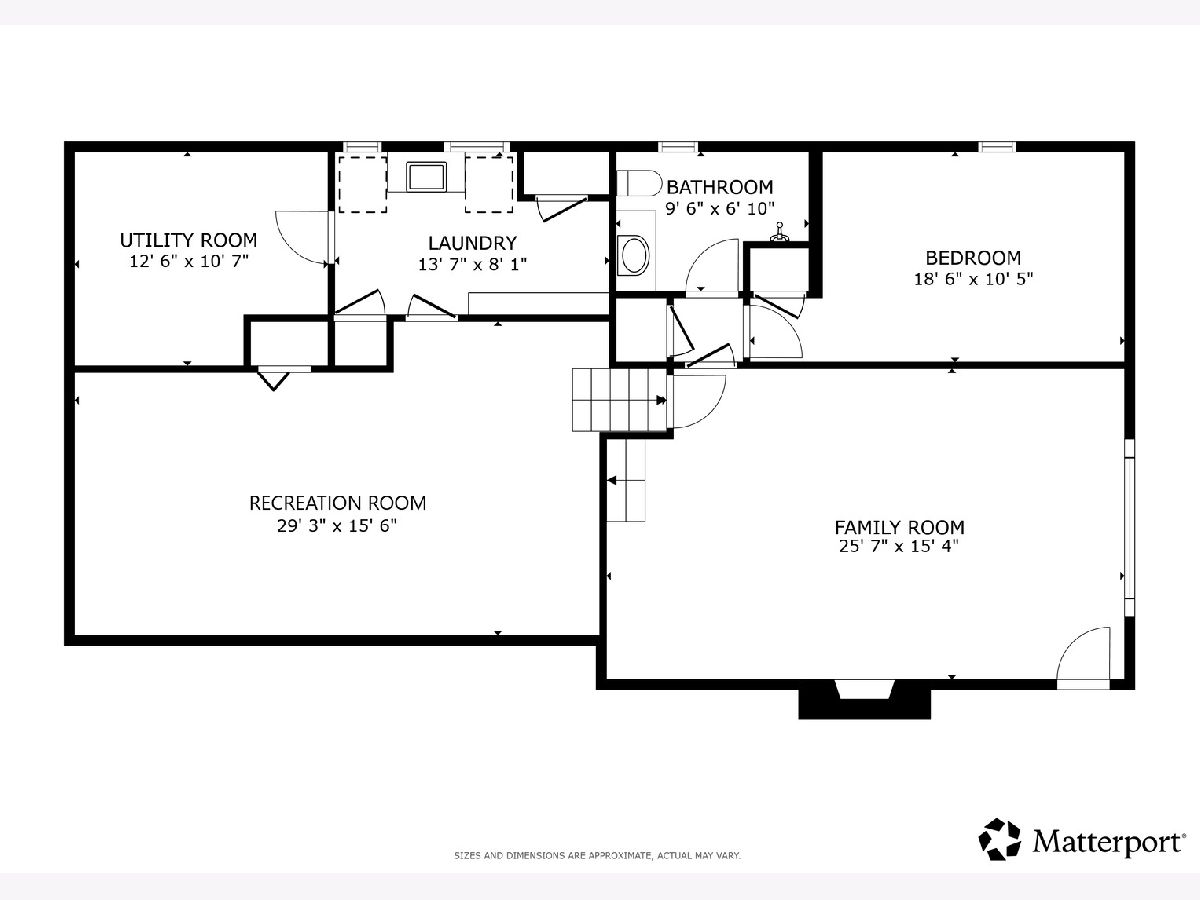
Room Specifics
Total Bedrooms: 4
Bedrooms Above Ground: 4
Bedrooms Below Ground: 0
Dimensions: —
Floor Type: —
Dimensions: —
Floor Type: —
Dimensions: —
Floor Type: —
Full Bathrooms: 2
Bathroom Amenities: Whirlpool,Double Sink,Soaking Tub
Bathroom in Basement: 0
Rooms: —
Basement Description: —
Other Specifics
| 2.5 | |
| — | |
| — | |
| — | |
| — | |
| 9583 | |
| Pull Down Stair,Unfinished | |
| — | |
| — | |
| — | |
| Not in DB | |
| — | |
| — | |
| — | |
| — |
Tax History
| Year | Property Taxes |
|---|---|
| 2023 | $7,045 |
| 2025 | $8,199 |
Contact Agent
Nearby Similar Homes
Nearby Sold Comparables
Contact Agent
Listing Provided By
Redfin Corporation



