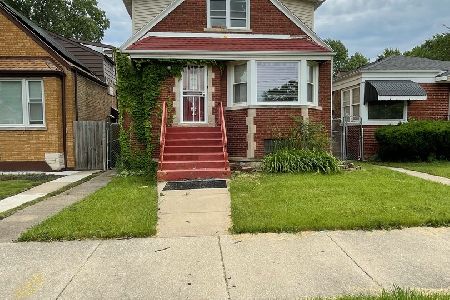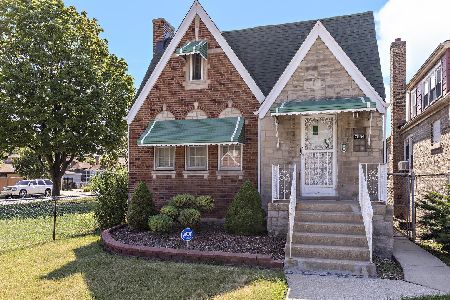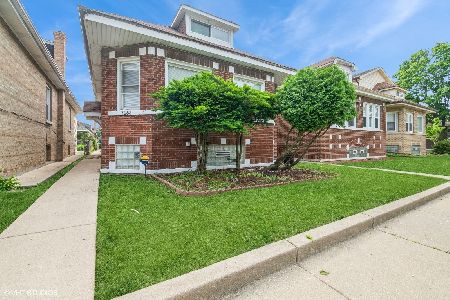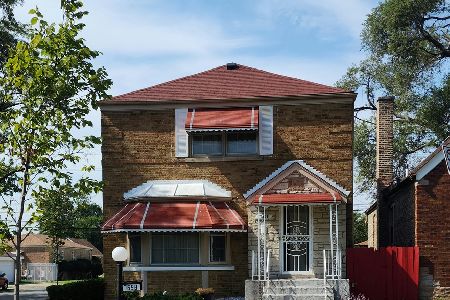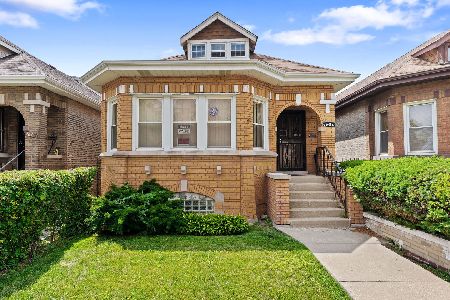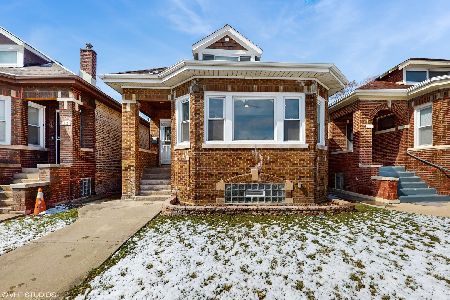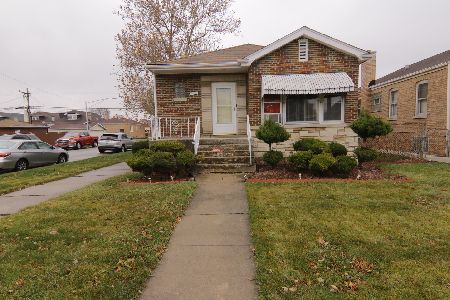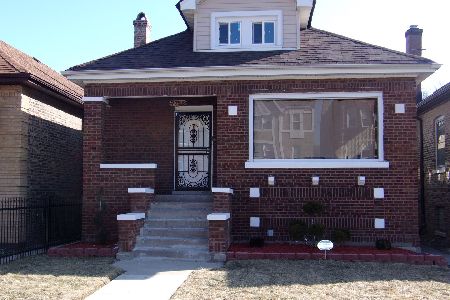7801 Seeley Avenue, Auburn Gresham, Chicago, Illinois 60620
$405,000
|
For Sale
|
|
| Status: | Contingent |
| Sqft: | 2,476 |
| Cost/Sqft: | $164 |
| Beds: | 3 |
| Baths: | 4 |
| Year Built: | 1951 |
| Property Taxes: | $2,043 |
| Days On Market: | 117 |
| Lot Size: | 0,00 |
Description
Welcome to 7801 S Seeley Ave | Chicago, IL - Immerse yourself in Art Deco inspired Opulence inside this impressive and beautifully reimagined 2 story raised ranch! Nestled on a prime corner lot, your new home boasts an inviting open floor plan that seamlessly blends luxury and functionality. The stunning gourmet kitchen is a chef's dream, featuring sleek white + gray cabinetry, a striking marble-style backsplash, and a center island with a gas stove and chic pendant lighting. Entertain with flair in the formal dining parlor, then step out on the accessible deck for a night breeze - perfect for summer gatherings! Don't miss the custom wine wall, adding an upscale touch to your living space! The brand-new second-level addition is a true showstopper, anchored by a luxurious primary suite complete with a private balcony, spa-like en suite bathroom, and generous closet space. Two additional oversized bedrooms and a third full bathroom round out this level, offering comfort and style for the entire family. The fully finished basement expands your living space even more, with a cozy family room, an additional bedroom, and a full bathroom - perfect for guests, in-laws, or a private office retreat. The curb appeal is a delightful sight, with beautifully manicured landscaping, while sporting a classic Chicago brick facade accented with stylish green siding. Enjoy the convenience of corner yard and 2 car garage for parking convenience. This gem is situated in a a prime South Side location, close to parks, schools, and local amenities. Don't wait - schedule your private tour today and experience all the luxury, space, and unique sophistication this home offers!
Property Specifics
| Single Family | |
| — | |
| — | |
| 1951 | |
| — | |
| — | |
| No | |
| — |
| Cook | |
| — | |
| — / Not Applicable | |
| — | |
| — | |
| — | |
| 12381589 | |
| 20303170540000 |
Property History
| DATE: | EVENT: | PRICE: | SOURCE: |
|---|---|---|---|
| 13 Apr, 2023 | Sold | $140,000 | MRED MLS |
| 23 Feb, 2023 | Under contract | $145,900 | MRED MLS |
| 13 Dec, 2022 | Listed for sale | $145,900 | MRED MLS |
| 18 Jun, 2025 | Under contract | $405,000 | MRED MLS |
| — | Last price change | $399,900 | MRED MLS |
| 2 Jun, 2025 | Listed for sale | $399,900 | MRED MLS |
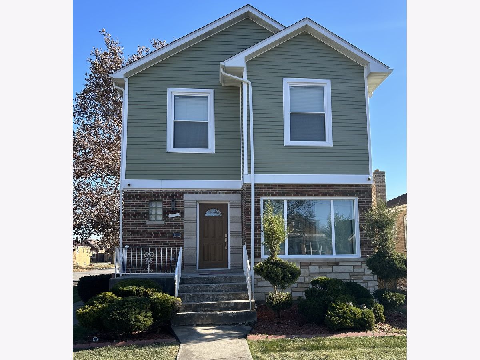
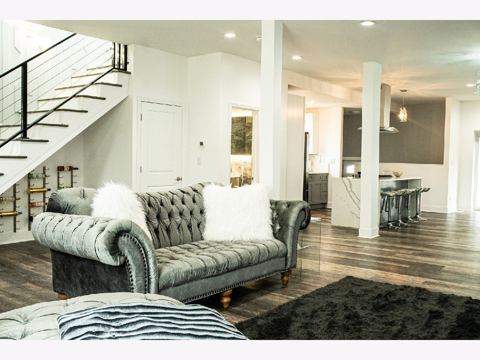
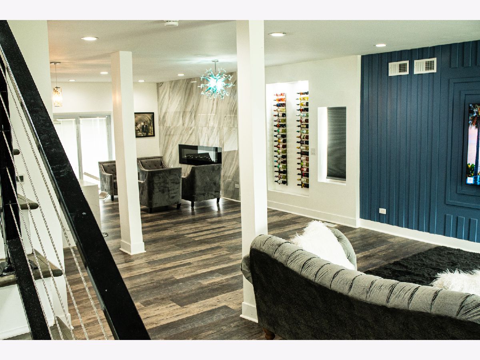
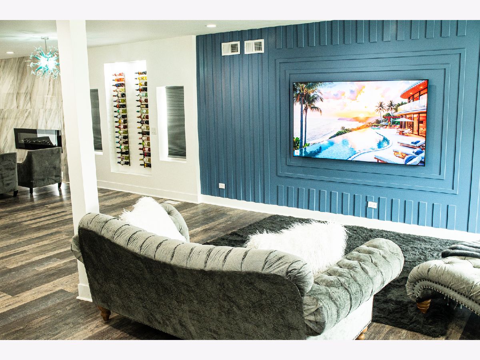
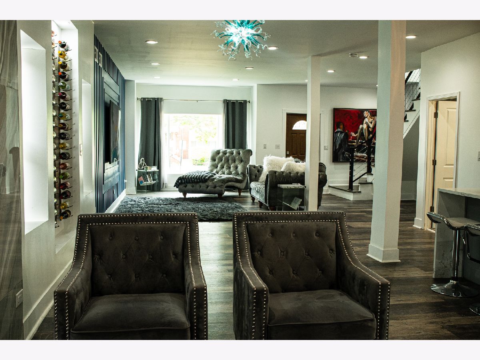
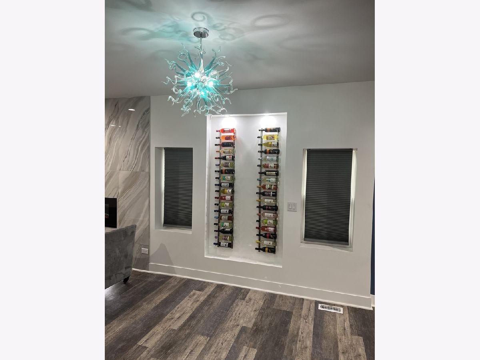
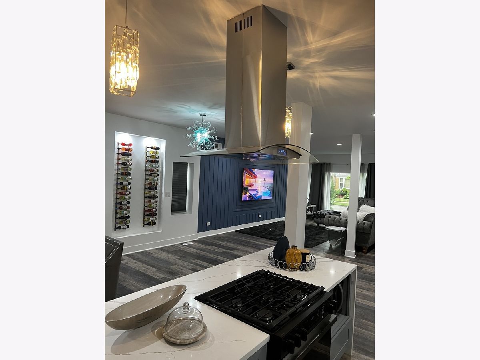
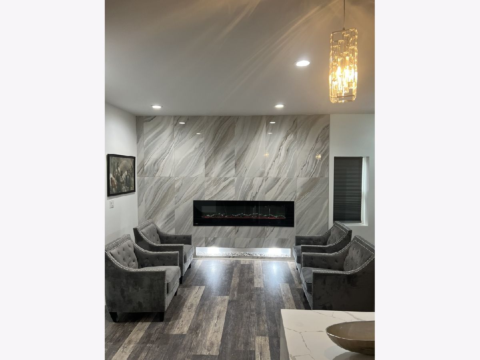
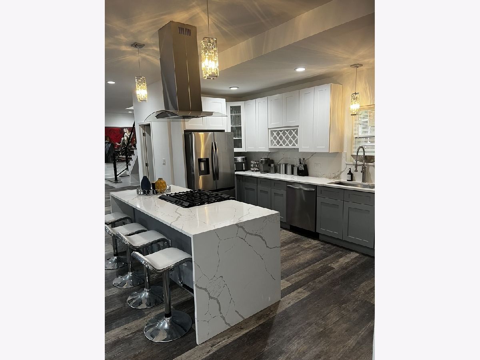
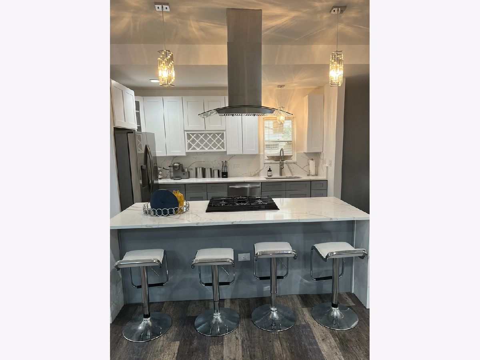
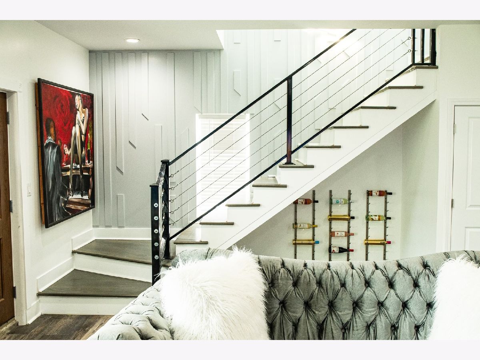
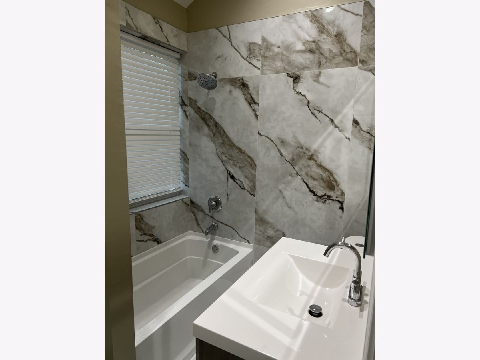
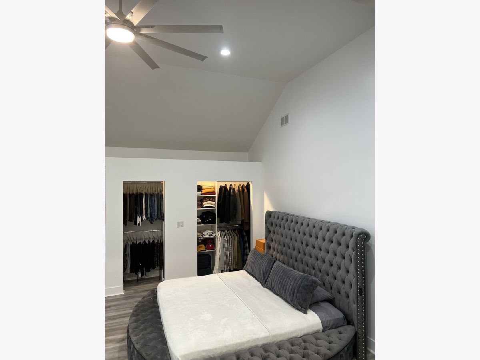
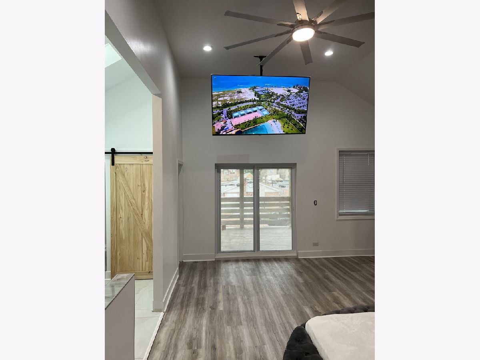
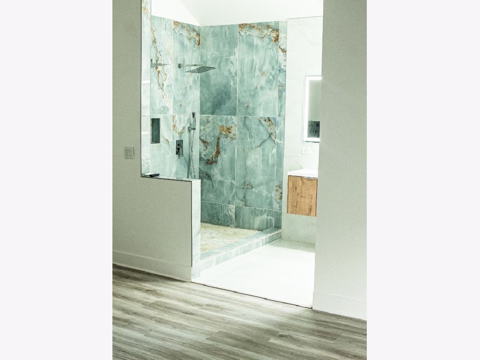
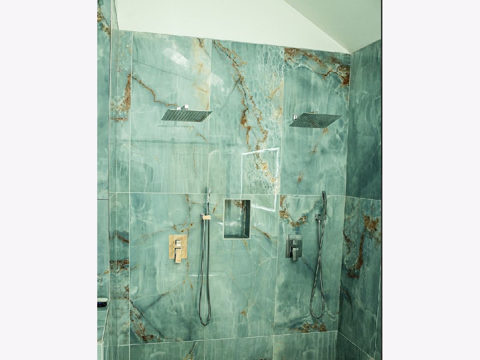
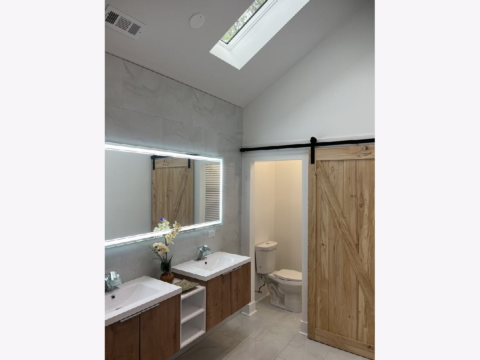
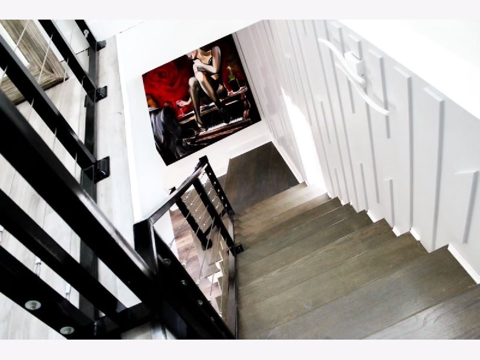
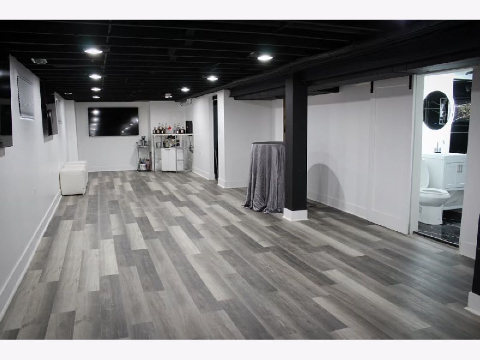
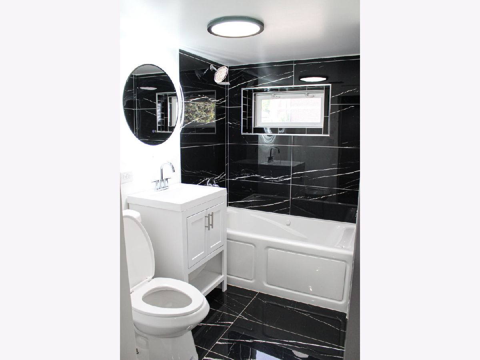
Room Specifics
Total Bedrooms: 4
Bedrooms Above Ground: 3
Bedrooms Below Ground: 1
Dimensions: —
Floor Type: —
Dimensions: —
Floor Type: —
Dimensions: —
Floor Type: —
Full Bathrooms: 4
Bathroom Amenities: —
Bathroom in Basement: 1
Rooms: —
Basement Description: —
Other Specifics
| 2 | |
| — | |
| — | |
| — | |
| — | |
| 124.8 X 29.9 | |
| — | |
| — | |
| — | |
| — | |
| Not in DB | |
| — | |
| — | |
| — | |
| — |
Tax History
| Year | Property Taxes |
|---|---|
| 2023 | $2,044 |
| 2025 | $2,043 |
Contact Agent
Nearby Similar Homes
Nearby Sold Comparables
Contact Agent
Listing Provided By
Keller Williams ONEChicago

