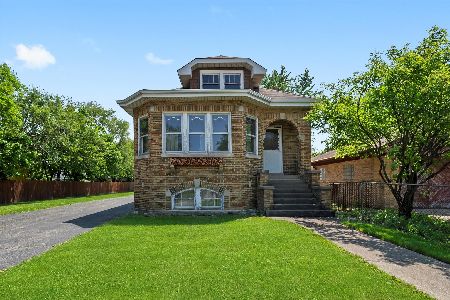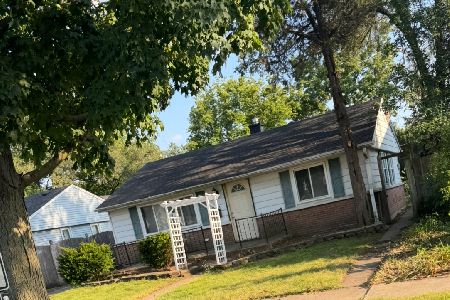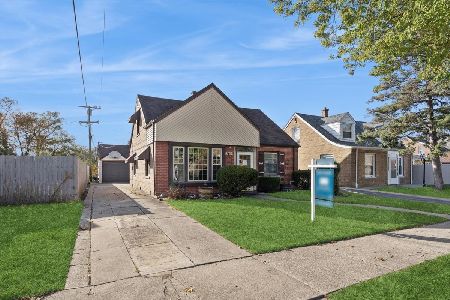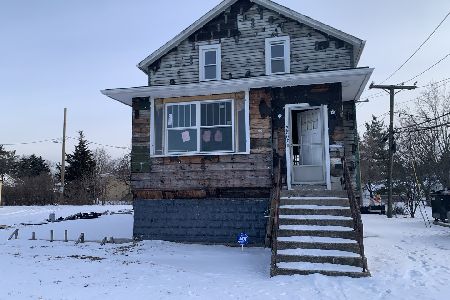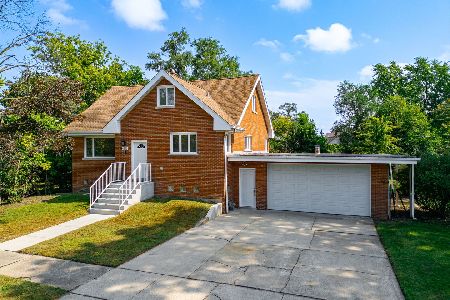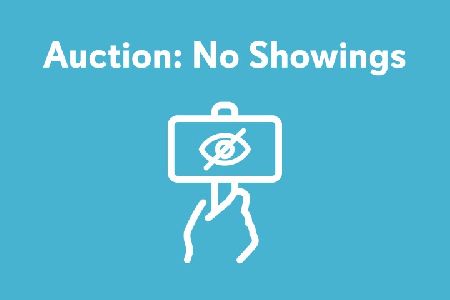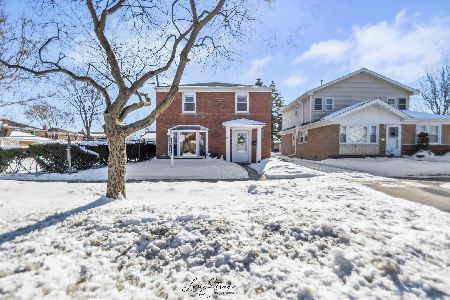7830 46th Street, Lyons, Illinois 60534
$350,000
|
For Sale
|
|
| Status: | Temporarily No Showings |
| Sqft: | 1,130 |
| Cost/Sqft: | $310 |
| Beds: | 3 |
| Baths: | 2 |
| Year Built: | 1961 |
| Property Taxes: | $4,528 |
| Days On Market: | 1178 |
| Lot Size: | 0,14 |
Description
Welcome home to a meticulously maintained brick, split-level home situated on a corner lot, and in a quiet and a purely residential area! Come on in, and walk into a spacious living room area accentuated by today's modern colors, gleaming hardwood floors and newer windows for that natural, crisp sunlight exposure; there are also two stained glass bay windows for that added sparkle! This home opens up to a galley kitchen featuring handmade, custom and all solid wood kitchen cabinets trimmed with crown molding, a timeless granite counter-top, a beautiful backsplash, stainless steel appliances and, more so, a breakfast area, which comfortably seats four persons with even more windows for that chill vibe. Then head upstairs! There are three bedrooms and a full bathroom on the second level, which adds to the functionality of this intelligently designed home. All bedrooms are spacious with ample closet space. The full bathroom also stuns with its tasteful black matte hardware, double vanity sink, pretty tile work and a soaking tub! It feels like a spa - but in your home. You will love it! Then, unwind in the lower level family room, which just feels right with its spacious atmosphere, custom, wood burning fireplace and all that natural light beaming into it. This space is ideal for relaxing or entertaining family and friends. And, of course, enjoy your fenced in yard featuring a sprawling patio deck, a shed and a fire pit. It is also close to it all: schools, shopping and transportation! All financing types are acceptable: conventional or FHA/VA. Show and sell. A true 10!
Property Specifics
| Single Family | |
| — | |
| — | |
| 1961 | |
| — | |
| — | |
| No | |
| 0.14 |
| Cook | |
| — | |
| 0 / Not Applicable | |
| — | |
| — | |
| — | |
| 11658439 | |
| 18013190370000 |
Nearby Schools
| NAME: | DISTRICT: | DISTANCE: | |
|---|---|---|---|
|
Grade School
J W Robinson Jr Elementary Schoo |
103 | — | |
|
Middle School
Washington Middle School |
103 | Not in DB | |
|
High School
J Sterling Morton West High Scho |
201 | Not in DB | |
Property History
| DATE: | EVENT: | PRICE: | SOURCE: |
|---|---|---|---|
| 22 Oct, 2022 | Listed for sale | $350,000 | MRED MLS |
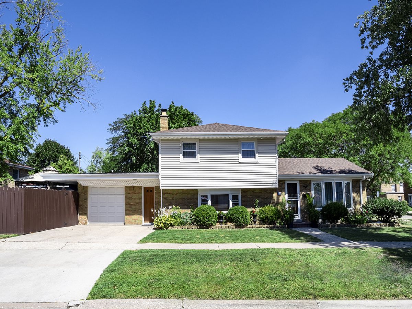
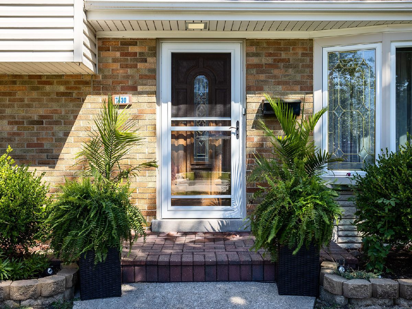
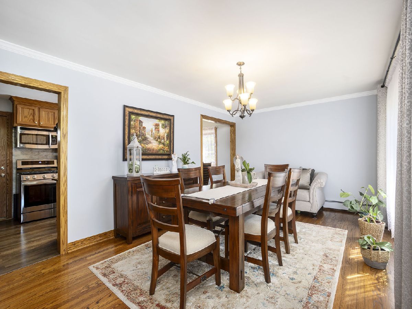
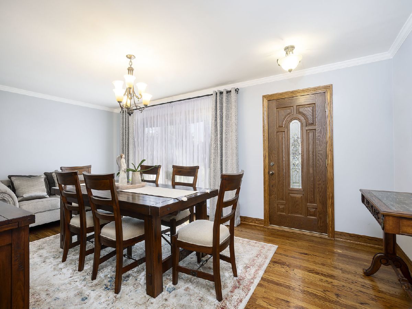
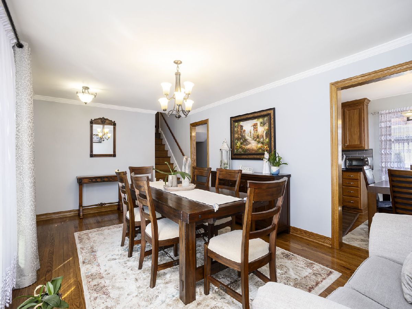
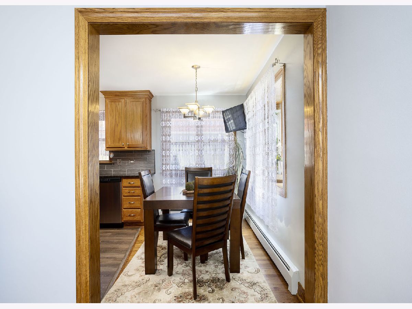
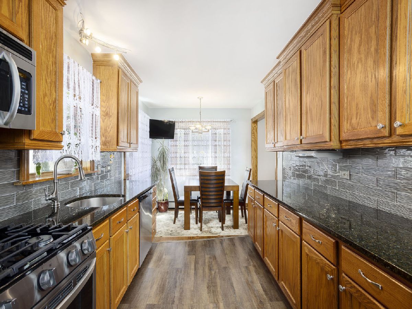
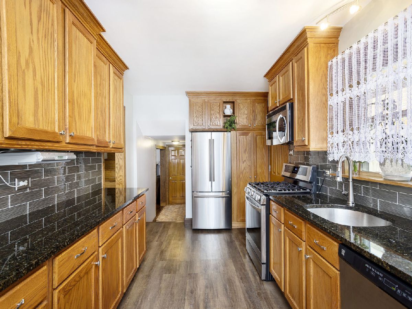
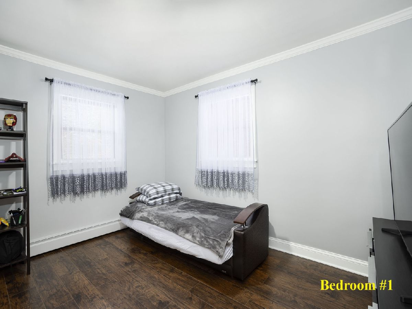
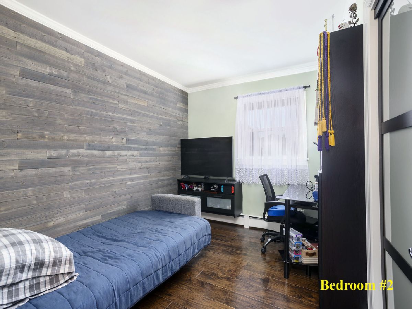
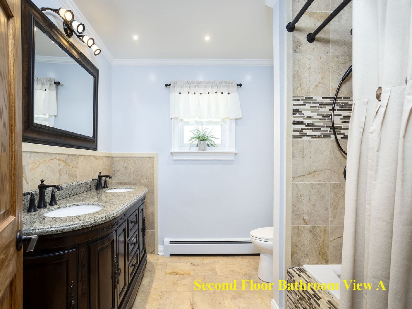
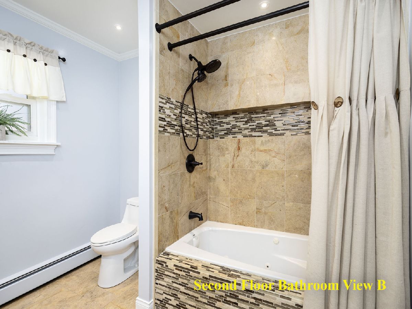
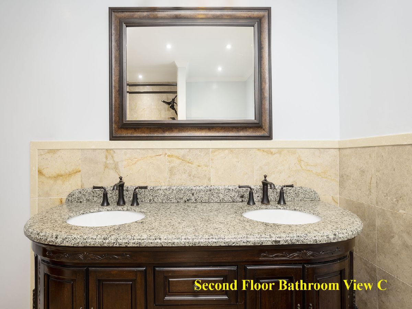
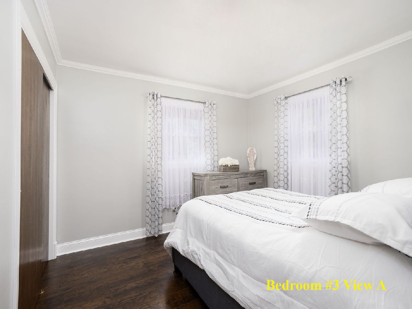
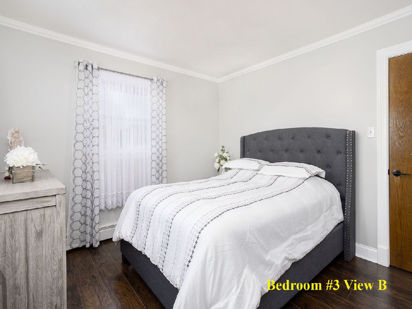
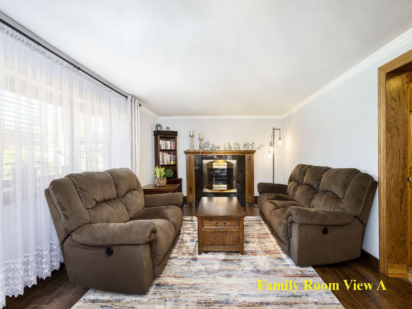
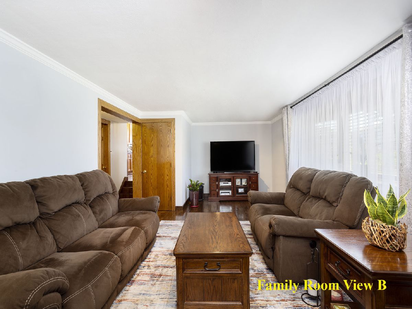
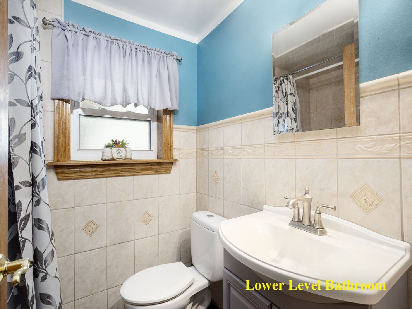
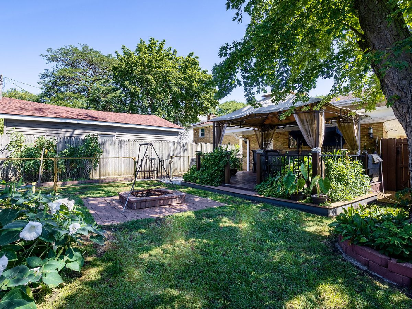
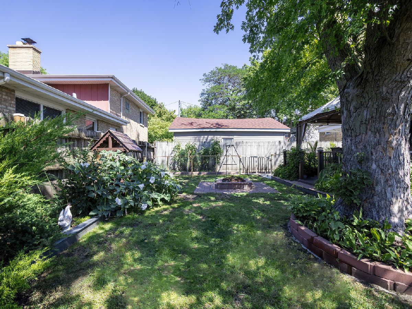
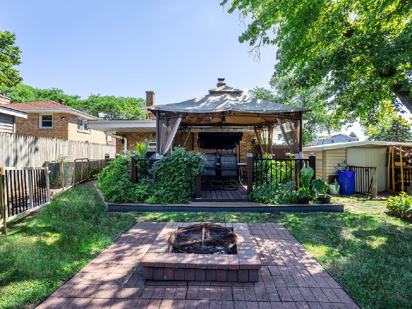
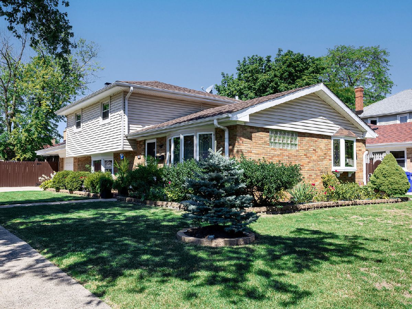
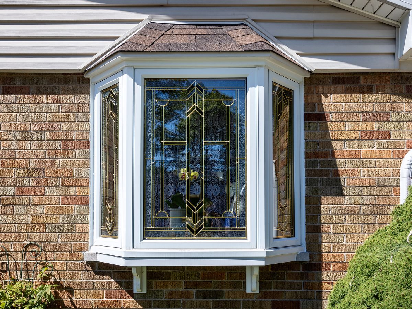
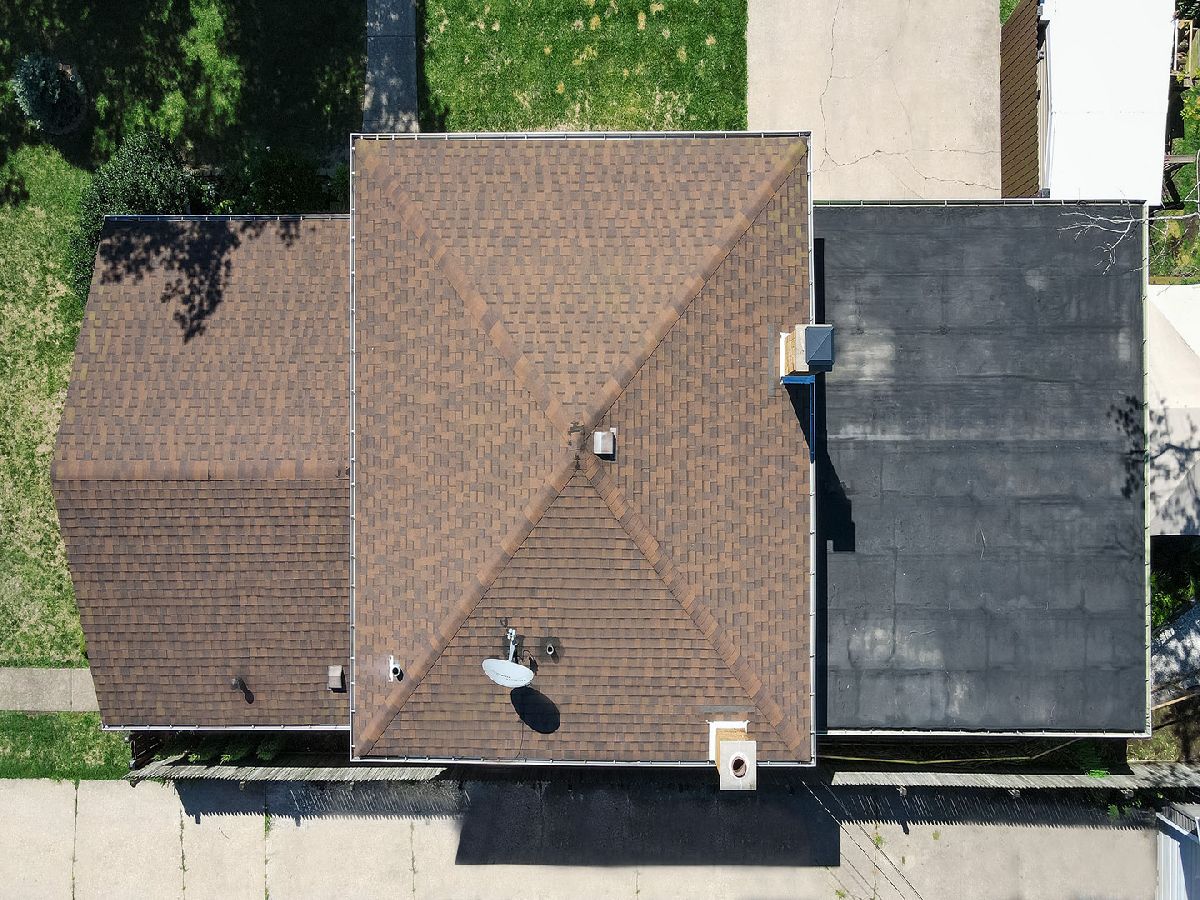
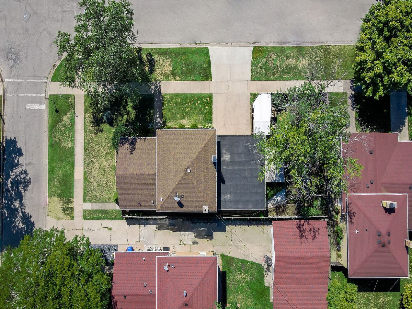
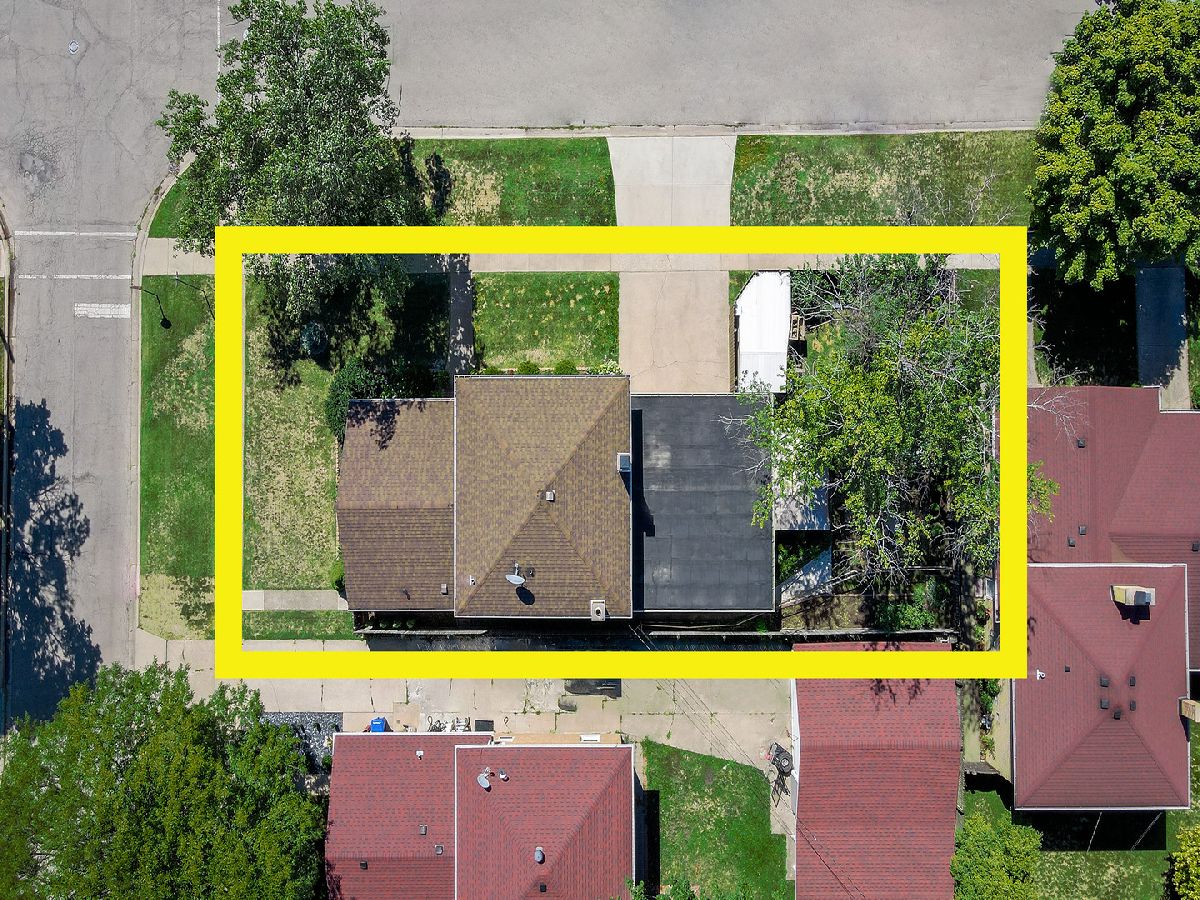
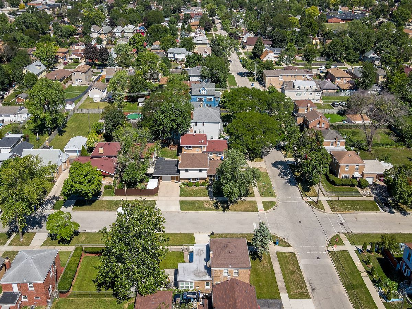
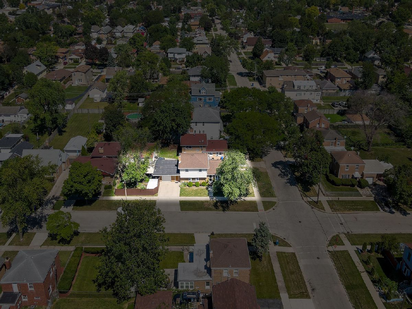
Room Specifics
Total Bedrooms: 3
Bedrooms Above Ground: 3
Bedrooms Below Ground: 0
Dimensions: —
Floor Type: —
Dimensions: —
Floor Type: —
Full Bathrooms: 2
Bathroom Amenities: Whirlpool,Soaking Tub
Bathroom in Basement: 0
Rooms: —
Basement Description: Finished
Other Specifics
| 1.5 | |
| — | |
| Concrete | |
| — | |
| — | |
| 49 X 120 | |
| Dormer,Unfinished | |
| — | |
| — | |
| — | |
| Not in DB | |
| — | |
| — | |
| — | |
| — |
Tax History
| Year | Property Taxes |
|---|---|
| 2022 | $4,528 |
Contact Agent
Nearby Similar Homes
Nearby Sold Comparables
Contact Agent
Listing Provided By
Peter Drossos Real Estate

