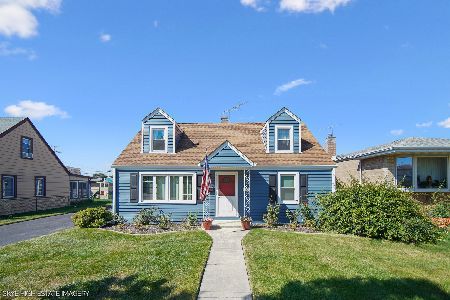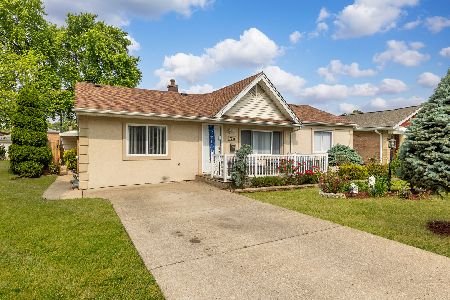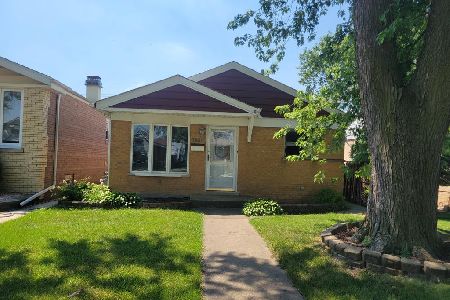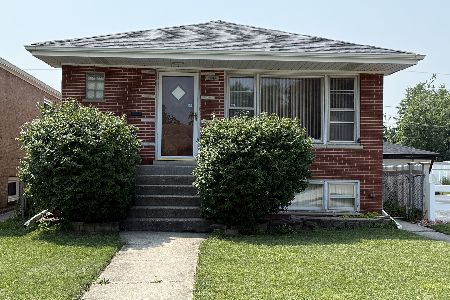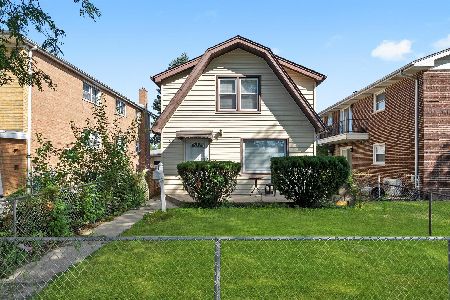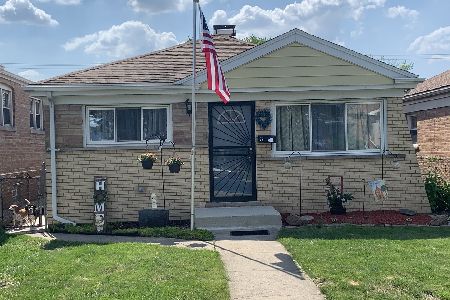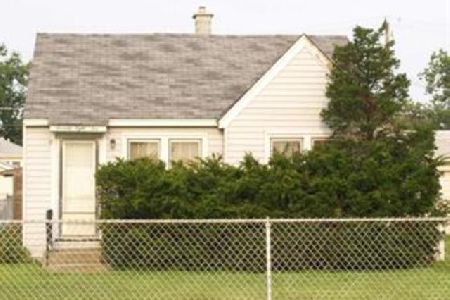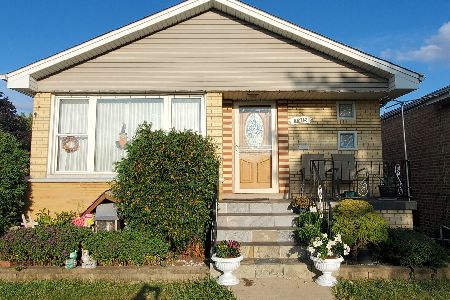7836 Monitor Avenue, Burbank, Illinois 60459
$307,000
|
For Sale
|
|
| Status: | Active |
| Sqft: | 2,013 |
| Cost/Sqft: | $153 |
| Beds: | 3 |
| Baths: | 1 |
| Year Built: | 1960 |
| Property Taxes: | $7,136 |
| Days On Market: | 17 |
| Lot Size: | 0,00 |
Description
Three-bedroom, updated brick step-ranch home in Burbank, combines wonderful Burbank location, comfort and convenience in a sought-after neighborhood. With a welcoming curb appeal and a thoughtfully designed layout, this home is perfect for families or those looking for extra space. It offers a cozy sitting area in the front lawn, with a lot of potential to get creative with your gardening ideas! The spacious living room is filled with natural light, offering a warm and inviting atmosphere. The kitchen features plenty of cabinet storage and a dining area that flows seamlessly into the living space, making it ideal for entertaining or casual family meals. The three generously-sized bedrooms provide ample room for relaxation. Hardwood floors run throughout the home, adding a touch of elegance and easy maintenance. A full bathroom has been well maintained and is conveniently located near the bedrooms. Step outside to a large backyard, perfect for hosting outdoor gatherings, gardening, or simply unwinding in privacy. New cemented walk way front and back 3 yrs old. The 2 car garage and full basement provide extra storage or potential for additional living space, depending on your needs. Well maintained furnace. Located near parks, schools, and major transportation routes, this home offers a great balance of suburban tranquility and urban convenience. Ready to move in, this step-ranch-style home is an excellent opportunity to own a piece of Burbank! Property is in good condition and being sold "as is". Water filtration system is negotiable.
Property Specifics
| Single Family | |
| — | |
| — | |
| 1960 | |
| — | |
| — | |
| No | |
| — |
| Cook | |
| — | |
| — / Not Applicable | |
| — | |
| — | |
| — | |
| 12470843 | |
| 19294110240000 |
Nearby Schools
| NAME: | DISTRICT: | DISTANCE: | |
|---|---|---|---|
|
Grade School
Jacqueline B Kennedy Elementary |
111 | — | |
|
Middle School
Edward J Tobin Elementary School |
111 | Not in DB | |
|
High School
Reavis High School |
220 | Not in DB | |
|
Alternate Elementary School
Harry E Fry Elementary School |
— | Not in DB | |
|
Alternate Junior High School
Frances B Mccord Elementary Scho |
— | Not in DB | |
Property History
| DATE: | EVENT: | PRICE: | SOURCE: |
|---|---|---|---|
| 30 Jun, 2014 | Sold | $138,000 | MRED MLS |
| 21 May, 2014 | Under contract | $129,919 | MRED MLS |
| 19 May, 2014 | Listed for sale | $129,919 | MRED MLS |
| 12 Sep, 2025 | Listed for sale | $307,000 | MRED MLS |
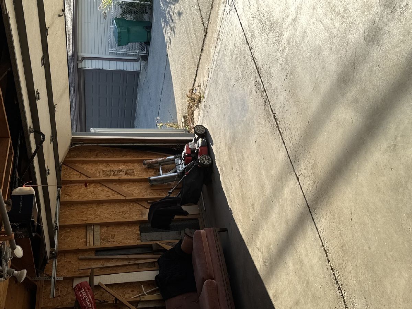
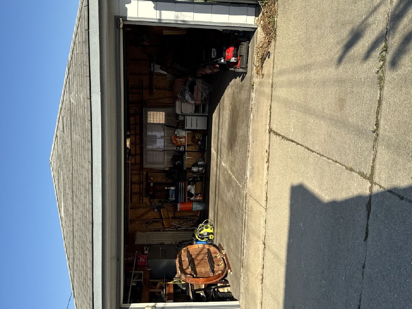
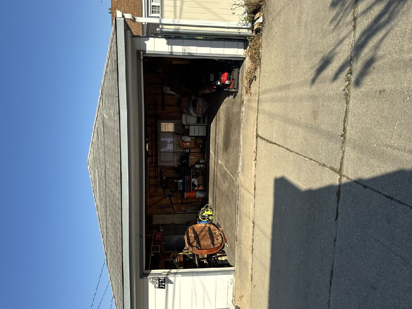
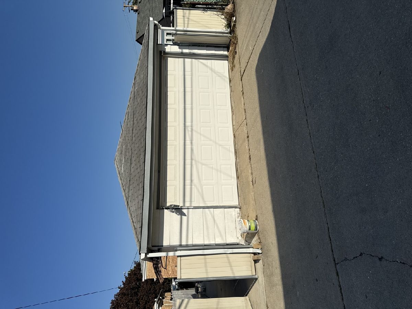
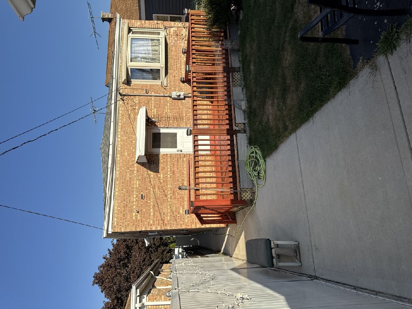
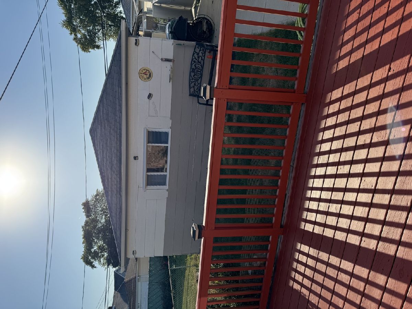
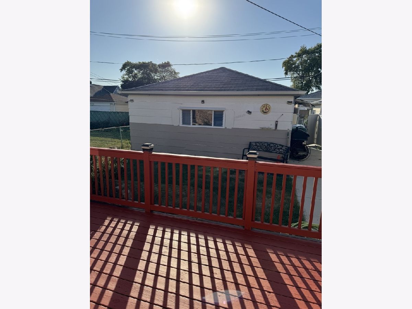
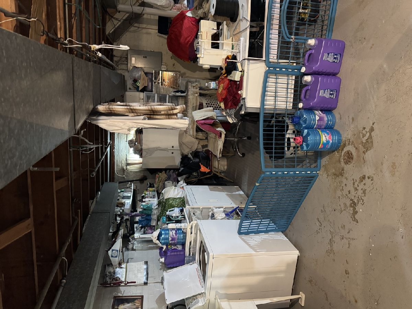
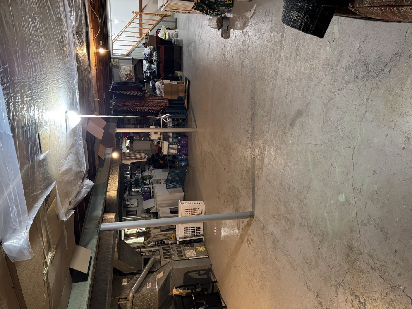
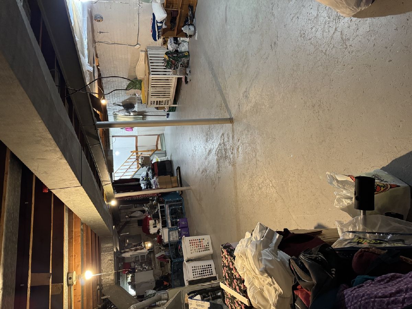
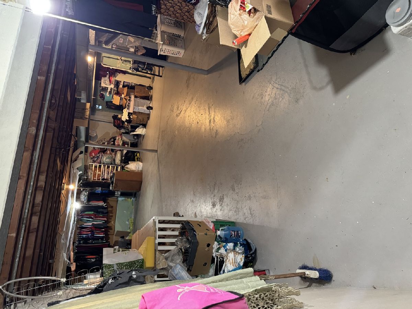
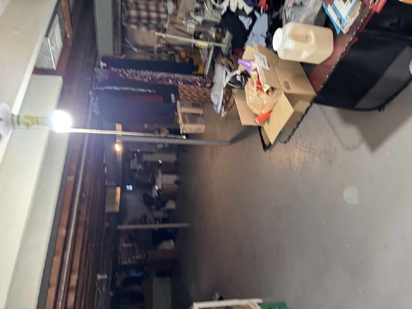
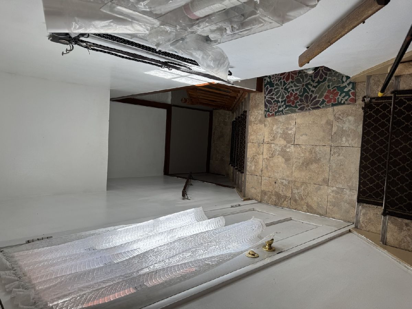
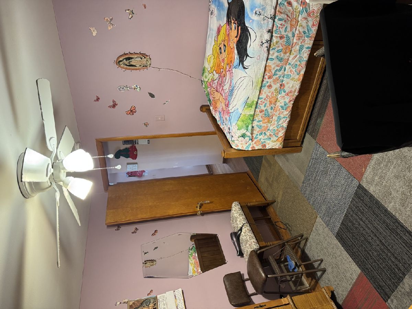
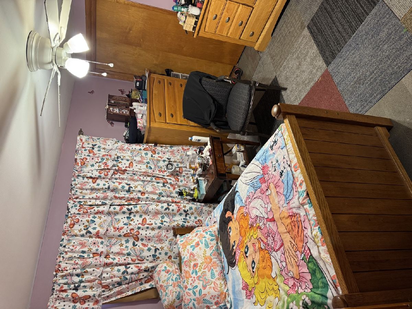
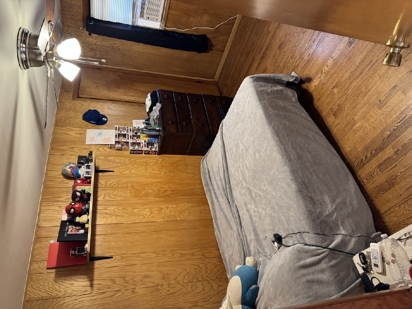
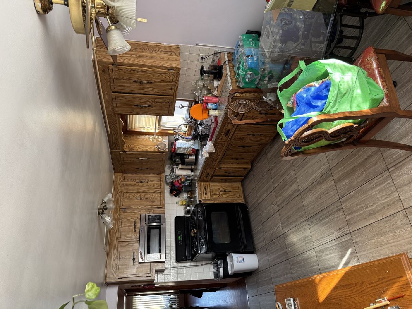
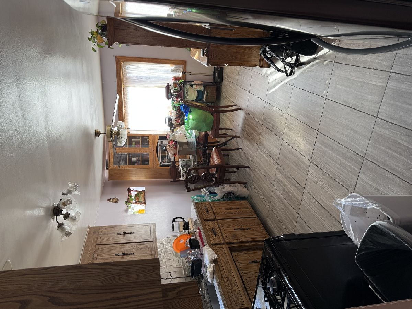
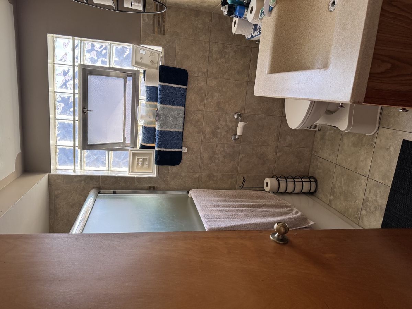
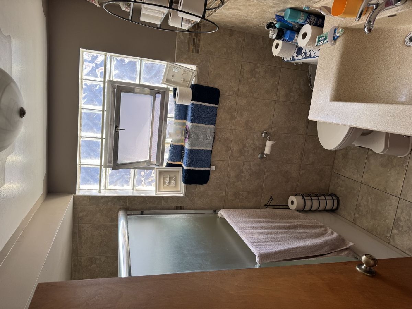
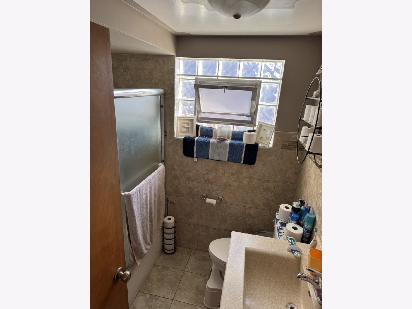
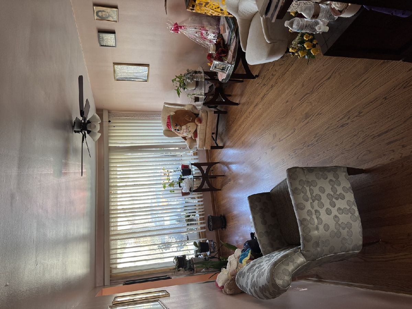
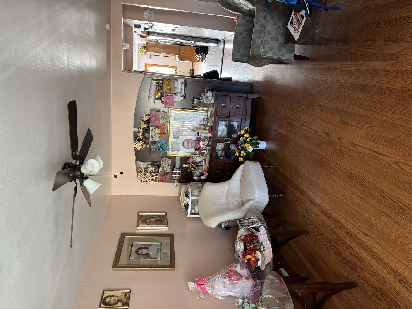
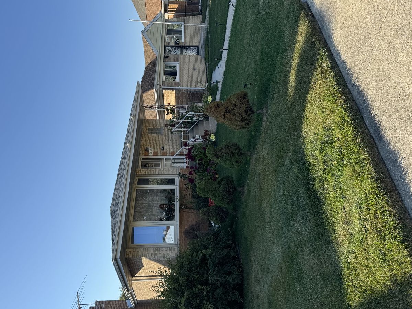
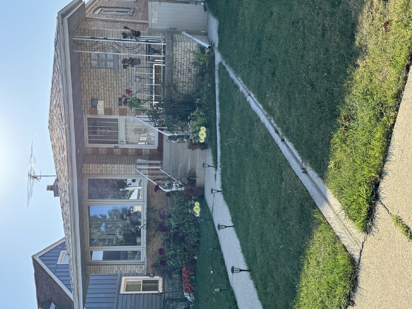
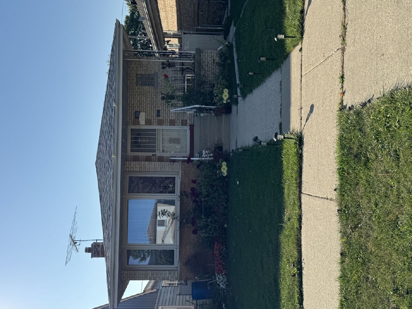
Room Specifics
Total Bedrooms: 3
Bedrooms Above Ground: 3
Bedrooms Below Ground: 0
Dimensions: —
Floor Type: —
Dimensions: —
Floor Type: —
Full Bathrooms: 1
Bathroom Amenities: Soaking Tub
Bathroom in Basement: 0
Rooms: —
Basement Description: —
Other Specifics
| 2 | |
| — | |
| — | |
| — | |
| — | |
| 30X122 | |
| — | |
| — | |
| — | |
| — | |
| Not in DB | |
| — | |
| — | |
| — | |
| — |
Tax History
| Year | Property Taxes |
|---|---|
| 2014 | $2,397 |
| 2025 | $7,136 |
Contact Agent
Nearby Similar Homes
Nearby Sold Comparables
Contact Agent
Listing Provided By
Century 21 Hallmark Ltd.

