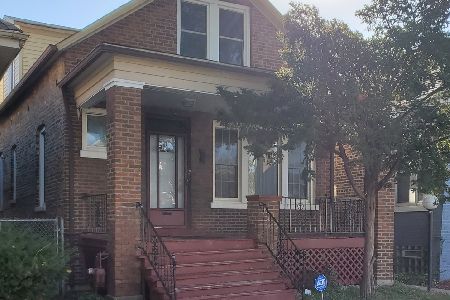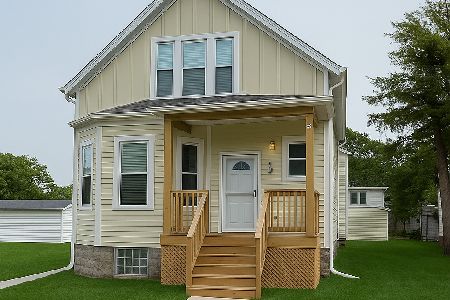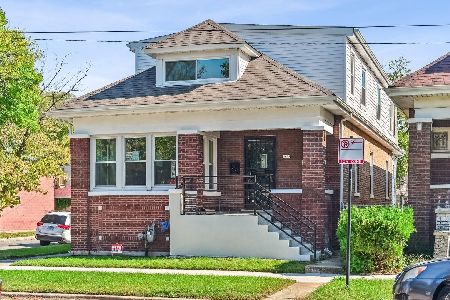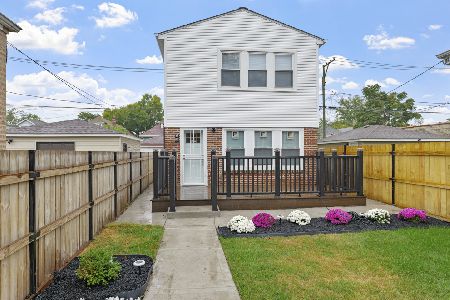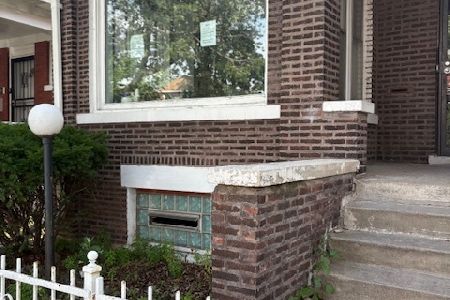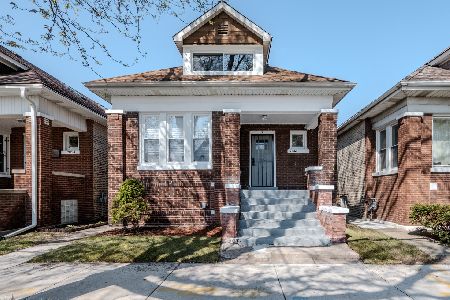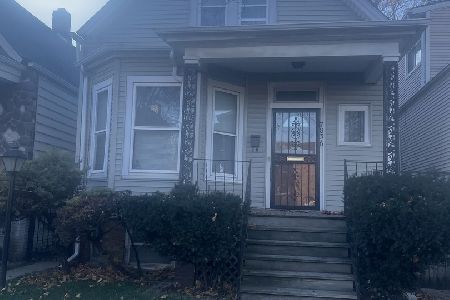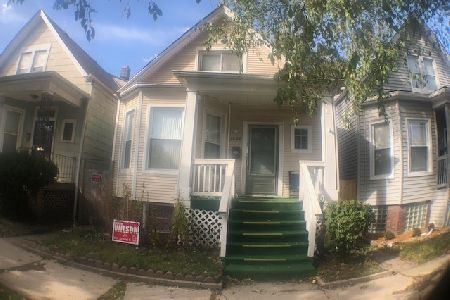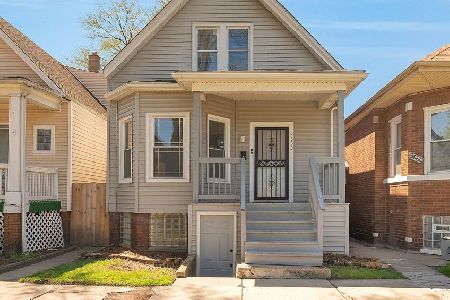7836 Saint Lawrence Avenue, Greater Grand Crossing, Chicago, Illinois 60619
$296,000
|
For Sale
|
|
| Status: | Price Change |
| Sqft: | 1,002 |
| Cost/Sqft: | $295 |
| Beds: | 4 |
| Baths: | 3 |
| Year Built: | 1903 |
| Property Taxes: | $1,371 |
| Days On Market: | 53 |
| Lot Size: | 0,00 |
Description
Welcome to this beautifully updated and move-in ready family home, thoughtfully designed with all the right touches and upgrades. As you step inside, you will immediately notice the warm and inviting layout that perfectly balances charm with functionality. The main level offers three generously sized bedrooms, a bright and open living room, a formal dining room ideal for family gatherings, and an eat-in kitchen complete with a separate pantry for extra storage. Every space has been carefully remodeled to create a modern yet comfortable atmosphere for everyday living. One of the standout features of this home is the private mother-in-law suite located upstairs. This retreat includes its own living room, a spacious bedroom with a walk-in closet, a full bathroom, an additional cedar hallway closet, and an eat-in kitchen, making it the perfect space for extended family, guests, or even a private rental opportunity. The lower level boasts a full finished basement that expands the living space and offers endless possibilities for entertaining, recreation, or a home office setup. Beyond the interior, you'll enjoy a fully enclosed back porch that provides year-round use, a fenced yard that offers both privacy and security, and a two-car garage for convenient parking and storage. The home's roof and vinyl siding are newer, ensuring long-lasting durability and peace of mind for the next homeowner. Every detail of this home has been updated and remodeled, creating a welcoming environment that is truly move-in ready. Perfectly suited for families of all sizes, this residence is ready just in time for you to celebrate the upcoming holidays and create lasting memories in a place you can proudly call home.
Property Specifics
| Single Family | |
| — | |
| — | |
| 1903 | |
| — | |
| — | |
| No | |
| — |
| Cook | |
| — | |
| — / Not Applicable | |
| — | |
| — | |
| — | |
| 12486142 | |
| 20274270370000 |
Nearby Schools
| NAME: | DISTRICT: | DISTANCE: | |
|---|---|---|---|
|
Grade School
Dixon Elementary School |
299 | — | |
Property History
| DATE: | EVENT: | PRICE: | SOURCE: |
|---|---|---|---|
| 19 Feb, 2025 | Sold | $90,000 | MRED MLS |
| 9 Dec, 2024 | Under contract | $123,300 | MRED MLS |
| 30 Nov, 2024 | Listed for sale | $123,300 | MRED MLS |
| — | Last price change | $297,000 | MRED MLS |
| 2 Oct, 2025 | Listed for sale | $299,900 | MRED MLS |
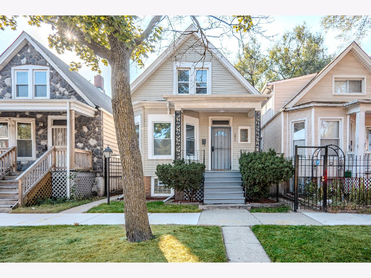
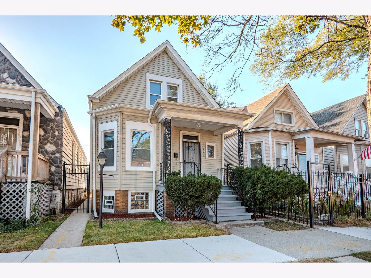
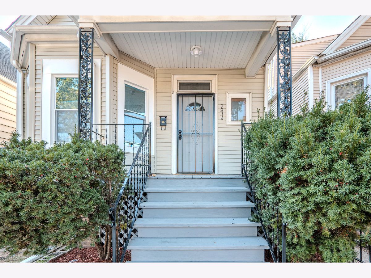
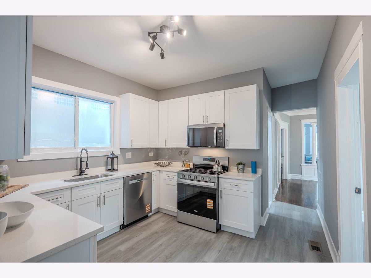
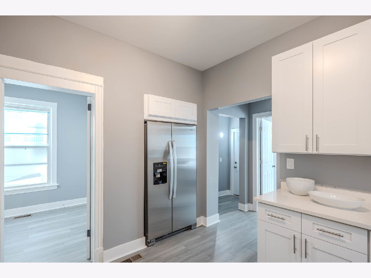
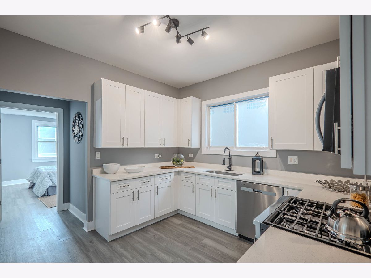
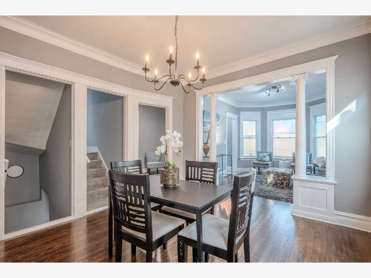
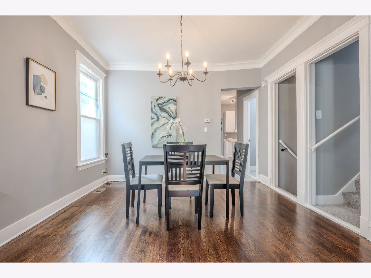
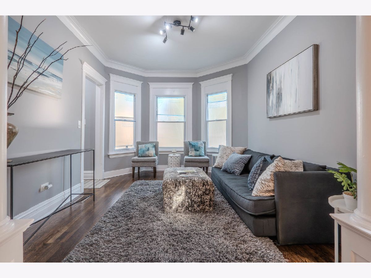
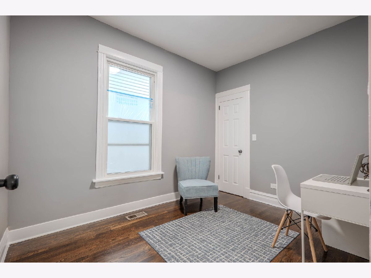
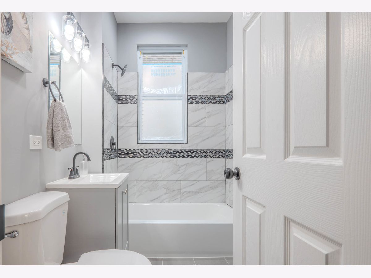
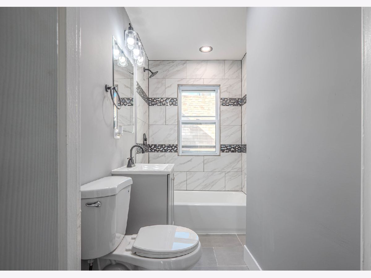
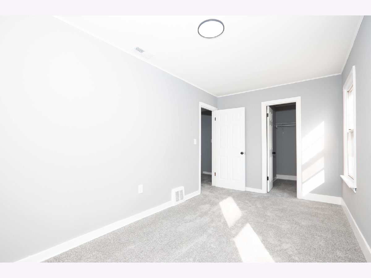
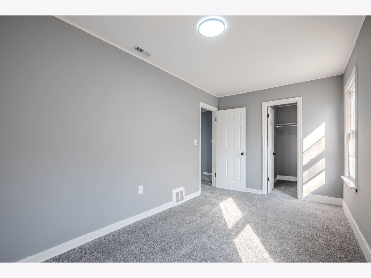
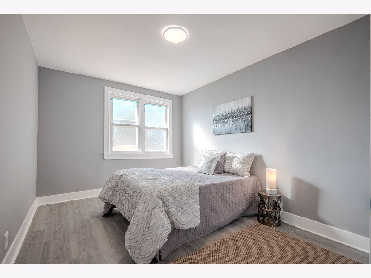
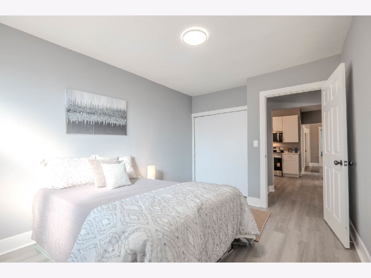
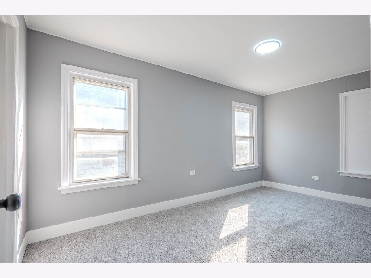
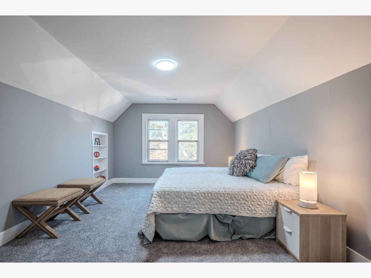
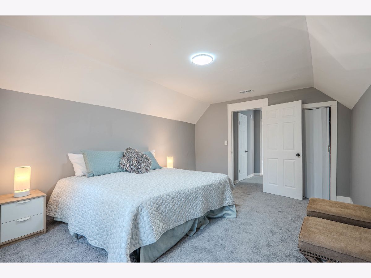
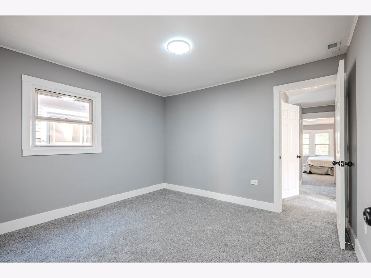
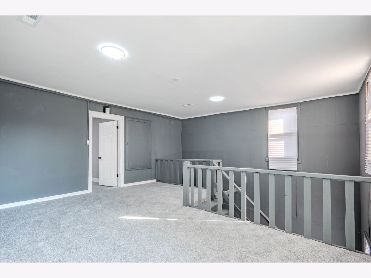
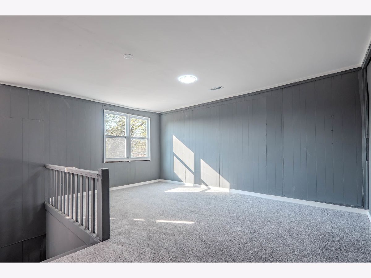
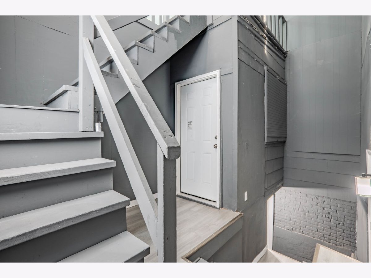
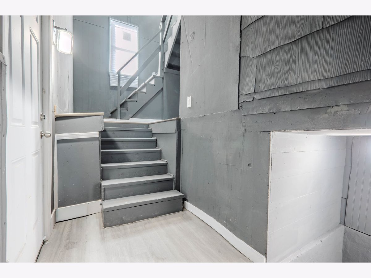
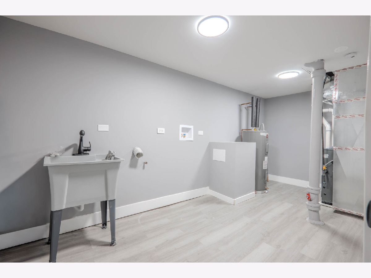
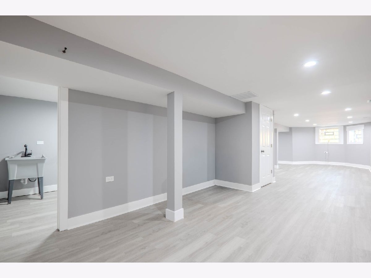
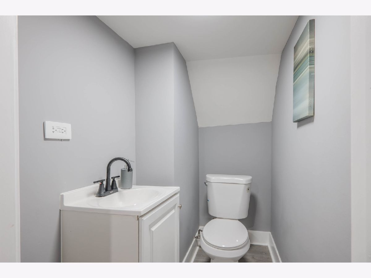
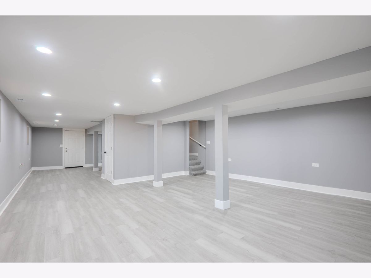
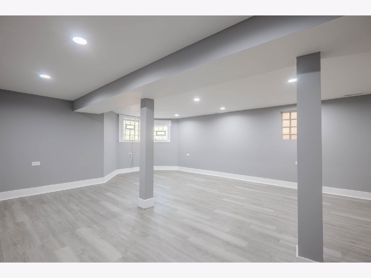
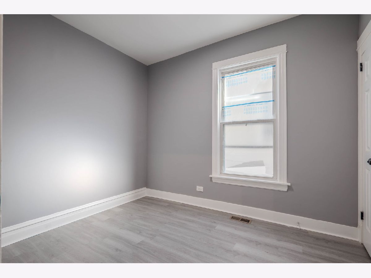
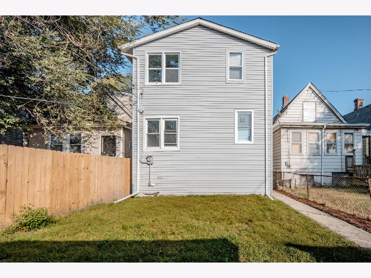
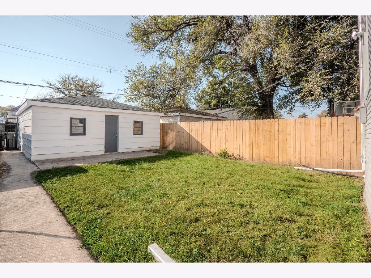
Room Specifics
Total Bedrooms: 4
Bedrooms Above Ground: 4
Bedrooms Below Ground: 0
Dimensions: —
Floor Type: —
Dimensions: —
Floor Type: —
Dimensions: —
Floor Type: —
Full Bathrooms: 3
Bathroom Amenities: —
Bathroom in Basement: 1
Rooms: —
Basement Description: —
Other Specifics
| 2 | |
| — | |
| — | |
| — | |
| — | |
| 25X134 | |
| — | |
| — | |
| — | |
| — | |
| Not in DB | |
| — | |
| — | |
| — | |
| — |
Tax History
| Year | Property Taxes |
|---|---|
| 2025 | $1,337 |
| — | $1,371 |
Contact Agent
Nearby Similar Homes
Nearby Sold Comparables
Contact Agent
Listing Provided By
Blue Door Dave Inc

