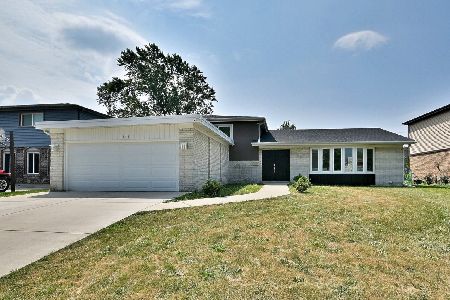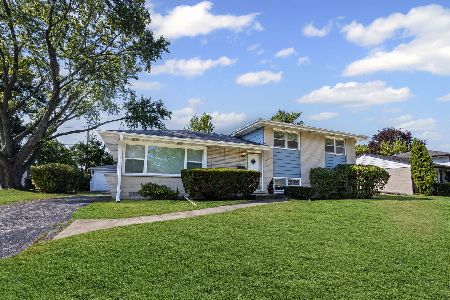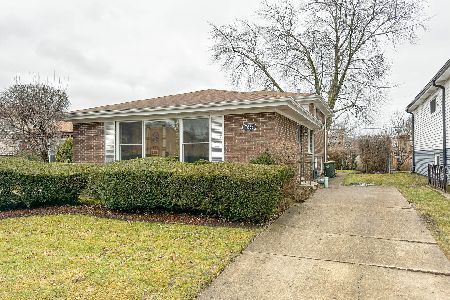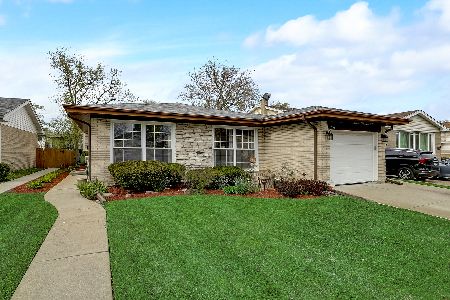7846 Maple Street, Morton Grove, Illinois 60053
$420,000
|
For Sale
|
|
| Status: | Contingent |
| Sqft: | 1,716 |
| Cost/Sqft: | $245 |
| Beds: | 5 |
| Baths: | 3 |
| Year Built: | 1965 |
| Property Taxes: | $9,478 |
| Days On Market: | 32 |
| Lot Size: | 0,15 |
Description
*Multiple Offers Received. Highest and Best offers due by midnight on Sunday, 8/17. Seller will select an offer (no further negotiation) and respond by noon on Monday, 8/18.* Please submit, resubmit, or confirm current offer with the listing agent. This split level home is desirably located near to green space, shopping, and restaurants. Enter through the front door into the main level living room featuring tall windows and a 9' pitched ceiling. Convenient dining room space combined with the living room. The kitchen has tall 42" good condition kitchen cabinets, an undermounted sink, and recessed lighting. Climb to the upper level for the primary bedroom with full ensuite bathroom and three additional good sized guest bedrooms and additional common bathroom. The large lower level family room offers extra living space or room for entertaining. The lower level bedroom could act as an office space. Solar panels installed in 2022. Two car detached garage and a shed for yard tool storage. Great opportunity for an affordable entry point into the neighborhood or for an investment. Selling AS IS.
Property Specifics
| Single Family | |
| — | |
| — | |
| 1965 | |
| — | |
| — | |
| No | |
| 0.15 |
| Cook | |
| — | |
| — / Not Applicable | |
| — | |
| — | |
| — | |
| 12438834 | |
| 09131180250000 |
Nearby Schools
| NAME: | DISTRICT: | DISTANCE: | |
|---|---|---|---|
|
Grade School
Melzer School |
63 | — | |
|
Middle School
Gemini Junior High School |
63 | Not in DB | |
|
High School
Maine East High School |
207 | Not in DB | |
Property History
| DATE: | EVENT: | PRICE: | SOURCE: |
|---|---|---|---|
| 19 Aug, 2025 | Under contract | $420,000 | MRED MLS |
| 10 Aug, 2025 | Listed for sale | $420,000 | MRED MLS |
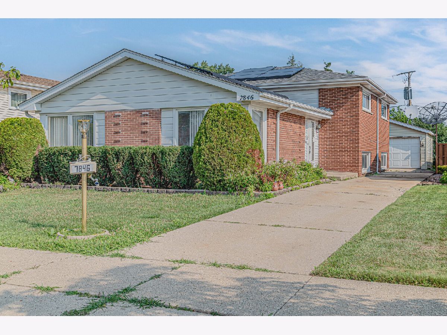
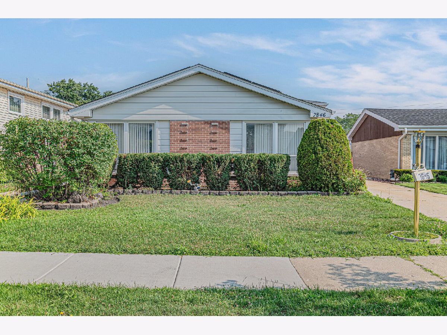
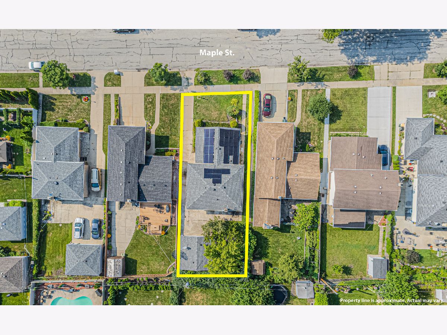
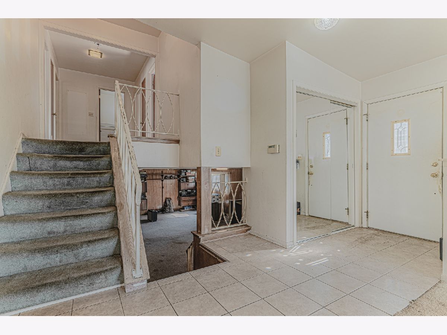
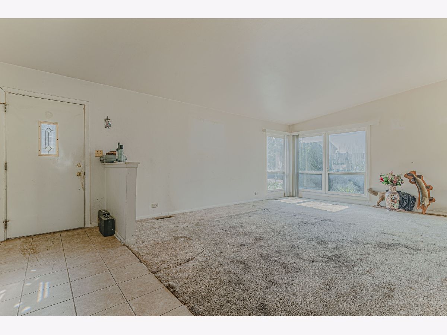
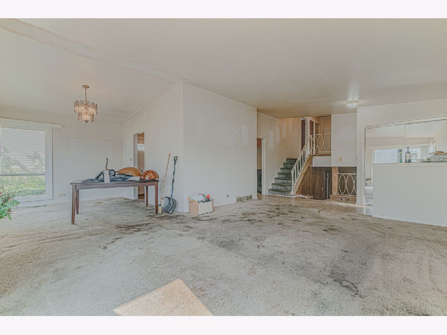
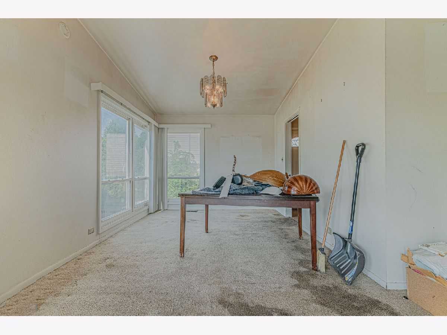
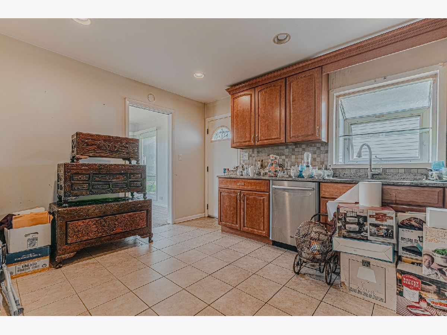
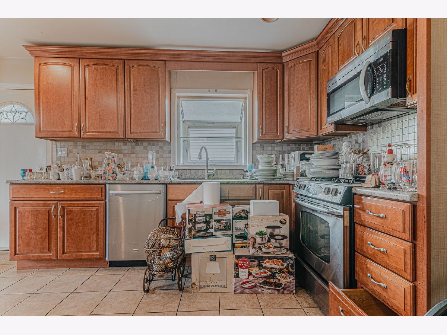
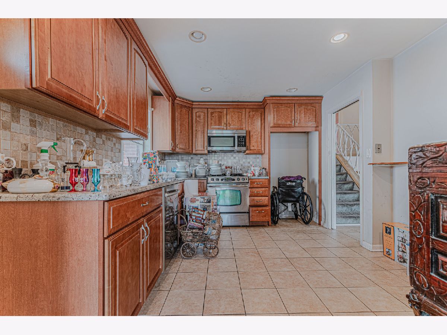
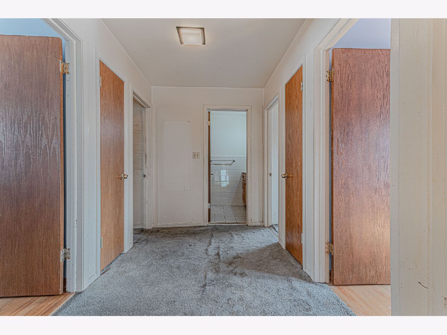
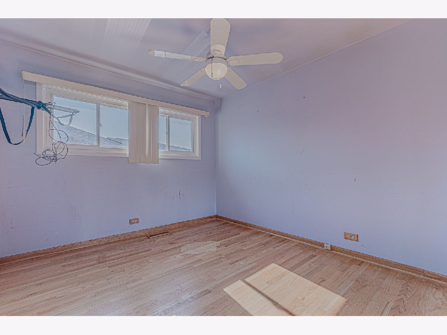
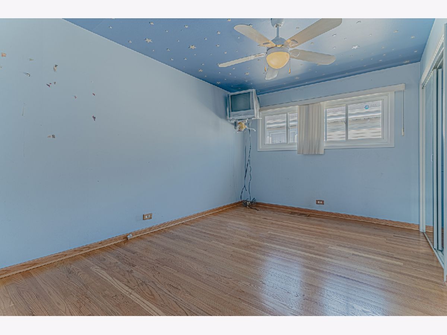
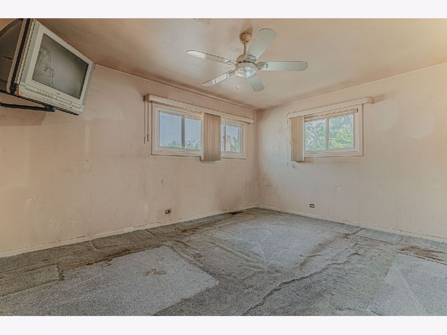
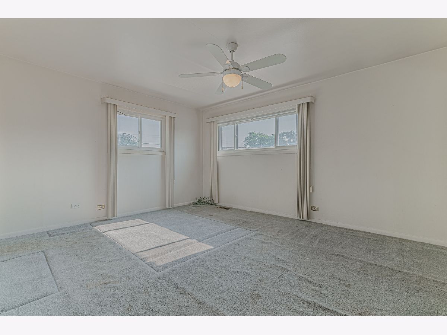
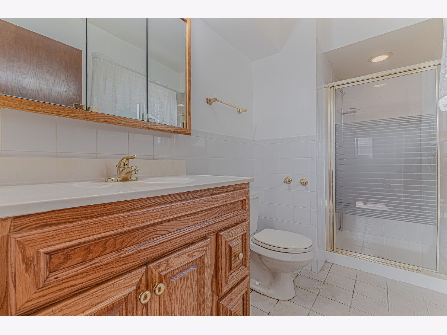
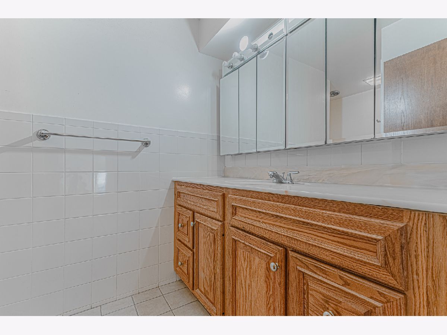

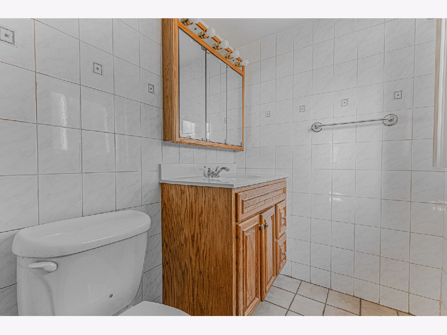
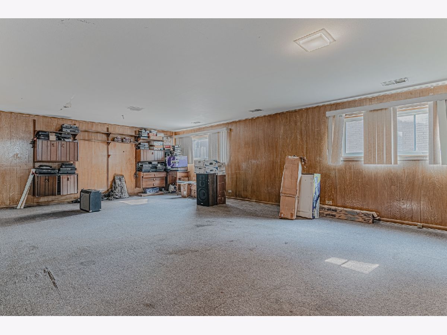
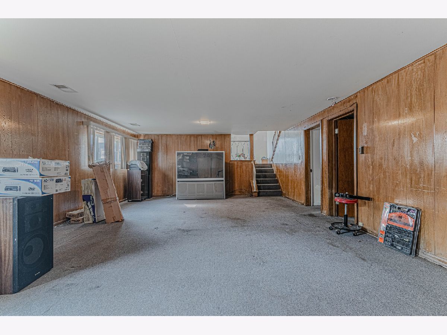
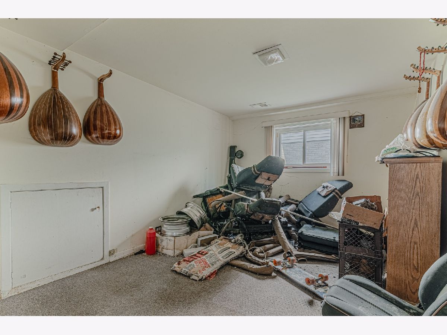
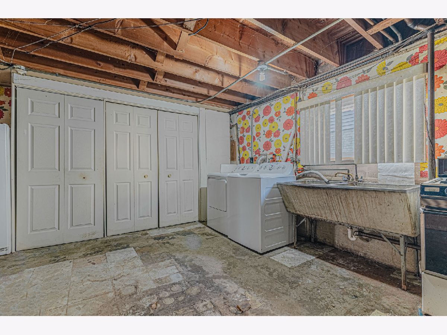
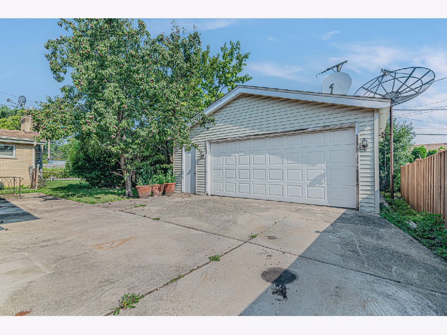

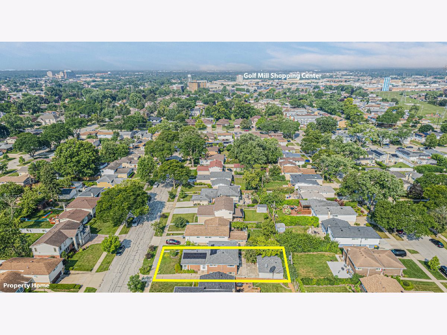
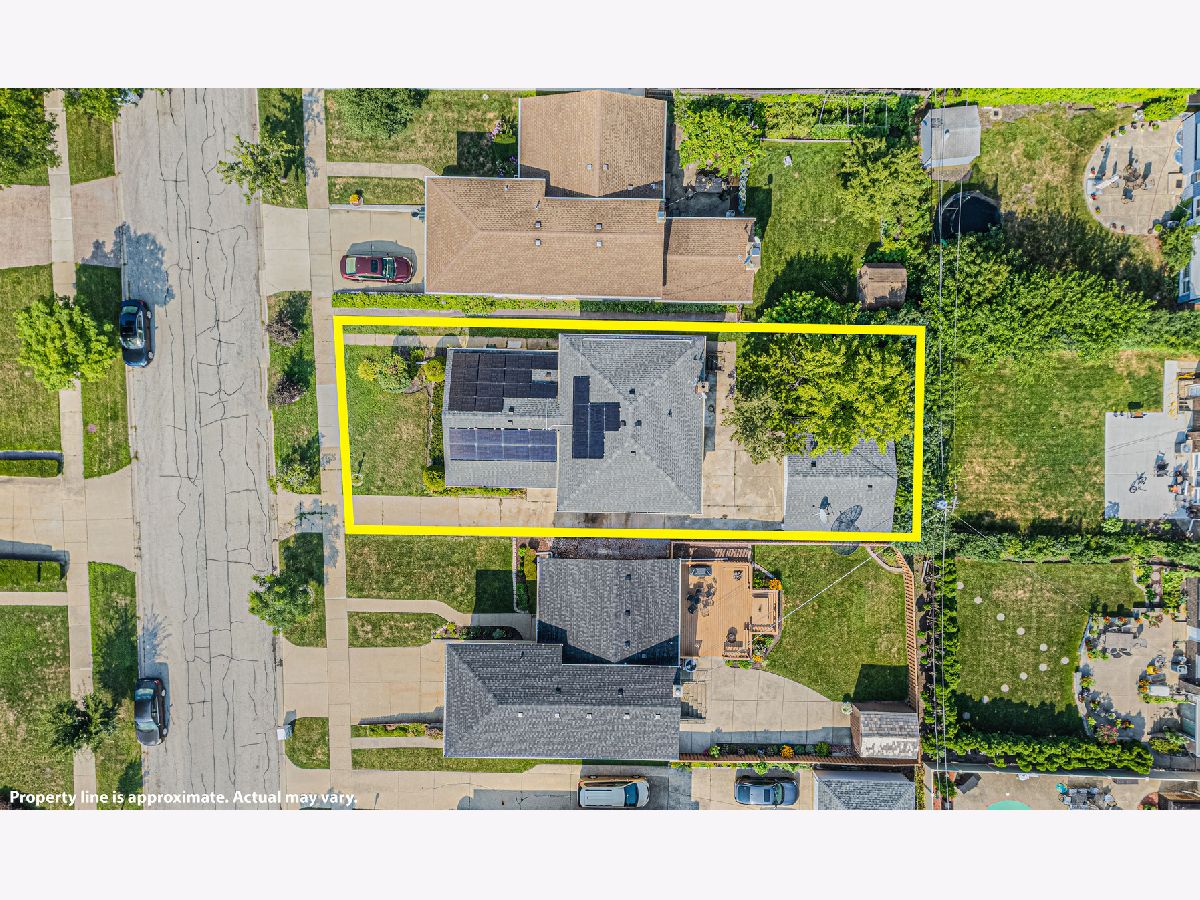
Room Specifics
Total Bedrooms: 5
Bedrooms Above Ground: 5
Bedrooms Below Ground: 0
Dimensions: —
Floor Type: —
Dimensions: —
Floor Type: —
Dimensions: —
Floor Type: —
Dimensions: —
Floor Type: —
Full Bathrooms: 3
Bathroom Amenities: —
Bathroom in Basement: 0
Rooms: —
Basement Description: —
Other Specifics
| 2 | |
| — | |
| — | |
| — | |
| — | |
| 6550 | |
| — | |
| — | |
| — | |
| — | |
| Not in DB | |
| — | |
| — | |
| — | |
| — |
Tax History
| Year | Property Taxes |
|---|---|
| 2025 | $9,478 |
Contact Agent
Nearby Similar Homes
Nearby Sold Comparables
Contact Agent
Listing Provided By
Riverside Management


