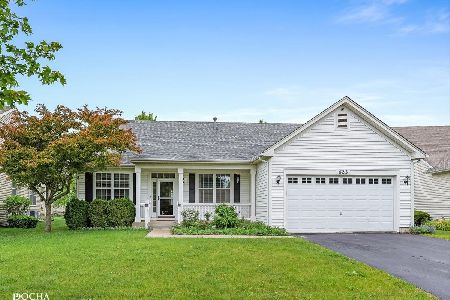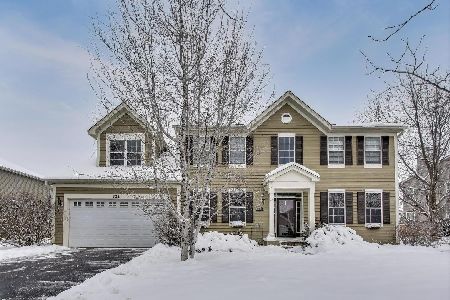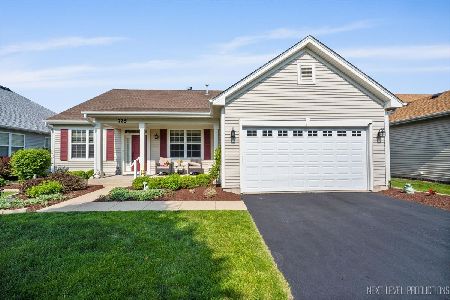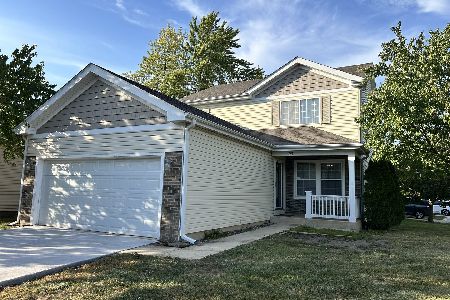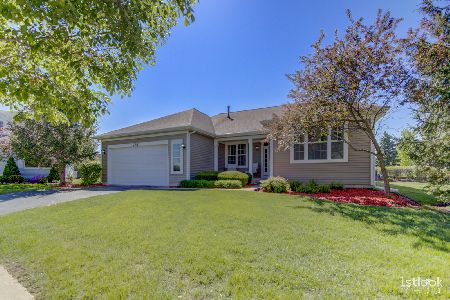790 Bohannon Circle, Oswego, Illinois 60543
$391,750
|
For Sale
|
|
| Status: | Active |
| Sqft: | 2,182 |
| Cost/Sqft: | $180 |
| Beds: | 2 |
| Baths: | 2 |
| Year Built: | 2007 |
| Property Taxes: | $6,695 |
| Days On Market: | 101 |
| Lot Size: | 0,18 |
Description
A cozy, covered front porch welcomes you to this premier 55+ community home! Spacious and beautifully maintained, this home offers the largest floor plan in Steeplechase, with over 2,182 sq ft of thoughtfully designed living space. Brand NEW carpeting throughout! Featuring 2 bedrooms, 2 full baths, and a bright den/home office, the open-concept layout is perfect for everyday living and entertaining. The kitchen includes Corian countertops, ample cabinetry, a newer stove and microwave, and a large pantry. A formal living room adds flexible space for dining or relaxation. The primary suite features a walk-in closet and a private bath with an updated walk-in shower and stylish vanity. The second full bath also includes a newer walk-in shower (2022), offering comfort and accessibility. An added touch of quality is seen throughout the home with solid 6-panel wood doors, a humidifier, water softener, and a water purifier. Step outside to a peaceful backyard with a low-maintenance oversized deck and stone paver patio-ideal for morning coffee or evening gatherings. The oversized 2-car garage offers abundant space and includes a wheelchair lift (chair lift added in 2024) for full handicap accessibility. Additional updates include a new driveway (2022), video doorbell, and KNOX Box for added security. Home warranty is included, giving buyers added peace of mind. Enjoy resort-style amenities at Steeplechase including a clubhouse, swimming pool, and a vibrant calendar of activities. All conveniently located near shopping, dining, and recreation. Don't miss this exceptional opportunity to own one of the community's most spacious and well-appointed homes!
Property Specifics
| Single Family | |
| — | |
| — | |
| 2007 | |
| — | |
| Bon Master Model | |
| No | |
| 0.18 |
| Kendall | |
| — | |
| 105 / Monthly | |
| — | |
| — | |
| — | |
| 12493810 | |
| 0311102034 |
Property History
| DATE: | EVENT: | PRICE: | SOURCE: |
|---|---|---|---|
| — | Last price change | $409,900 | MRED MLS |
| 16 Oct, 2025 | Listed for sale | $409,900 | MRED MLS |
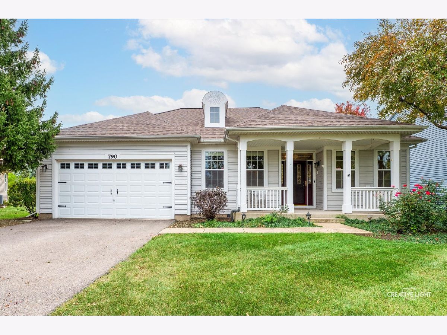
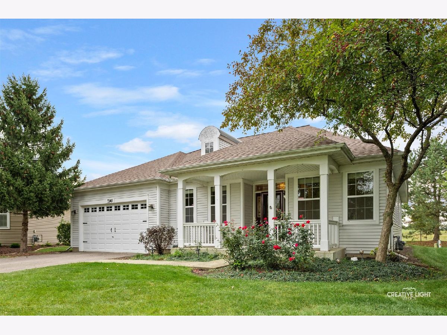
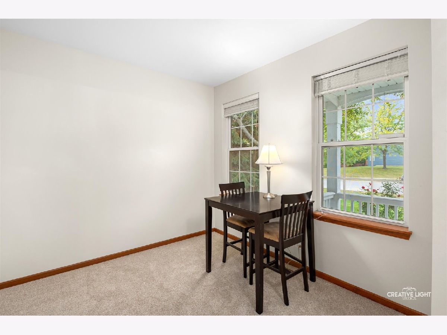
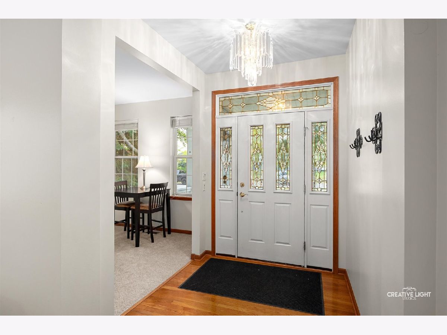
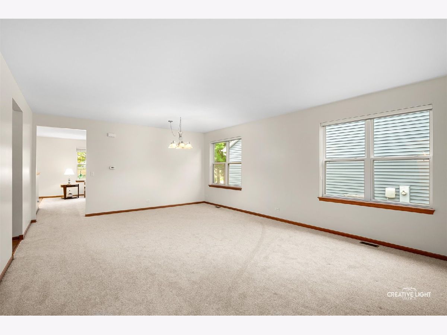
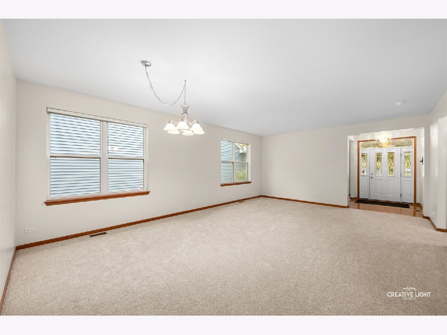
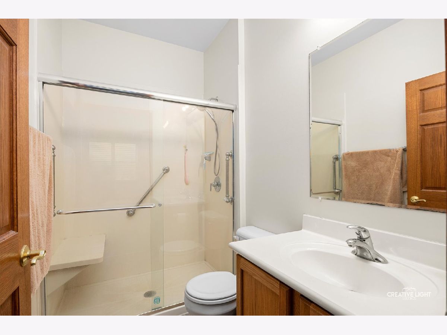
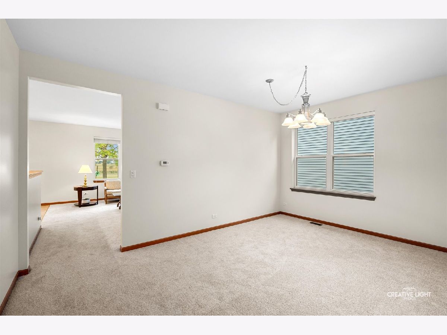
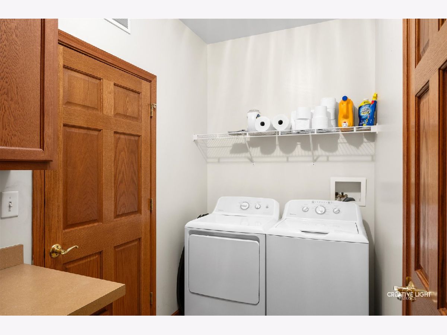
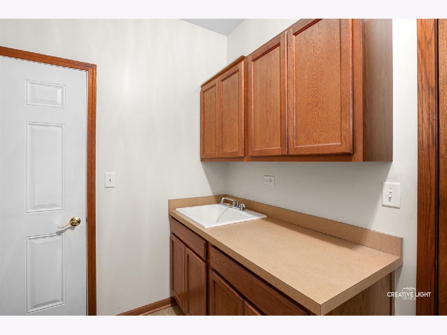
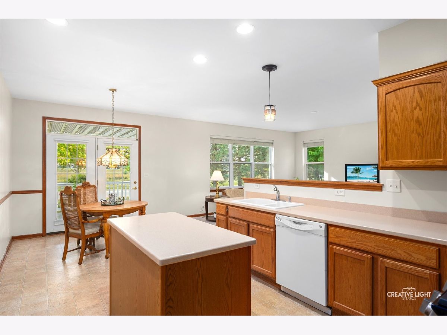
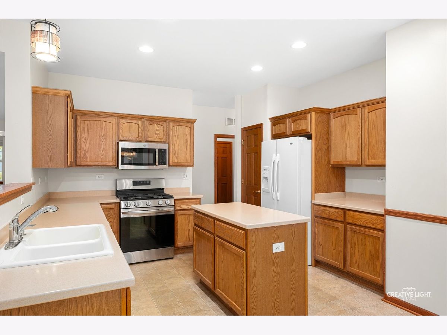
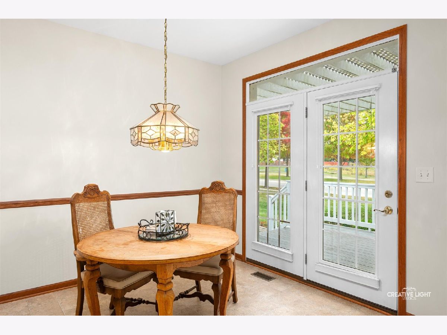
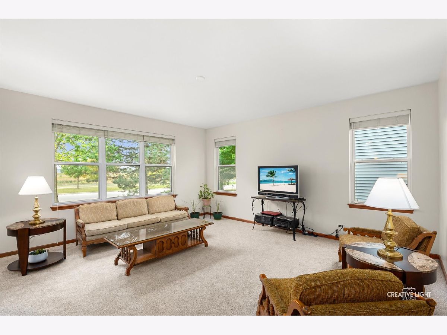
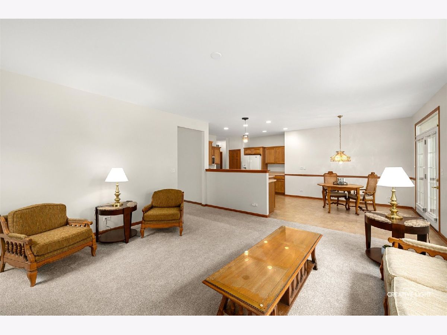
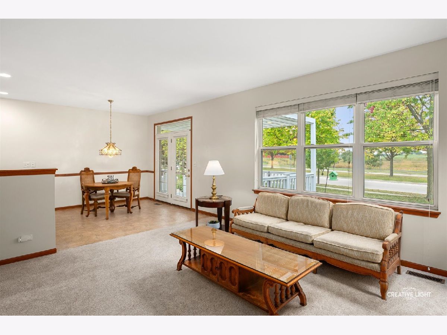
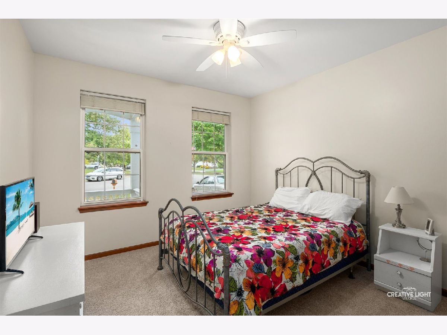
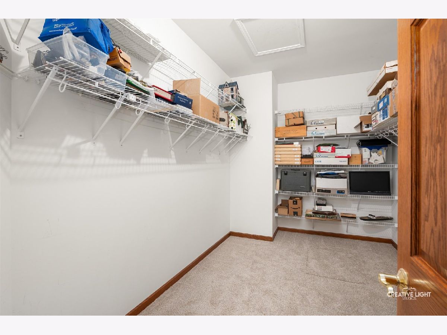
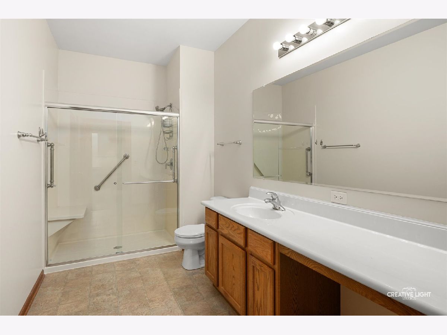
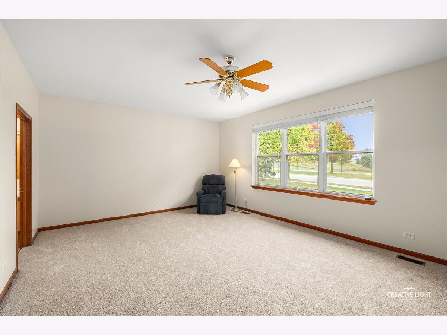
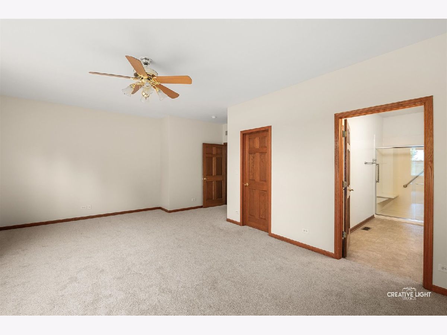
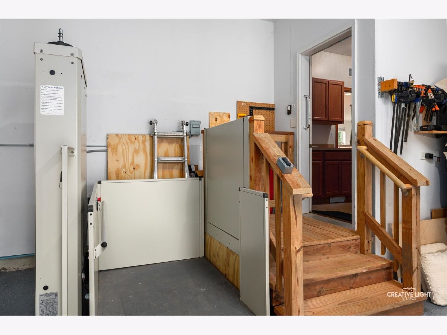
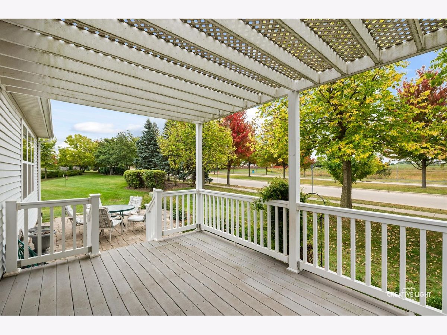
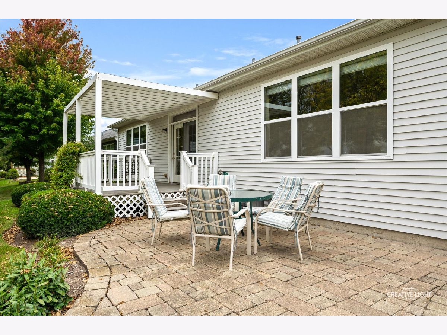
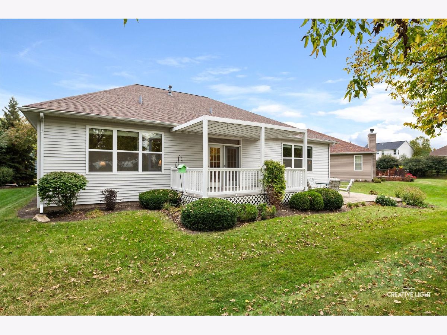
Room Specifics
Total Bedrooms: 2
Bedrooms Above Ground: 2
Bedrooms Below Ground: 0
Dimensions: —
Floor Type: —
Full Bathrooms: 2
Bathroom Amenities: Accessible Shower
Bathroom in Basement: 0
Rooms: —
Basement Description: —
Other Specifics
| 2 | |
| — | |
| — | |
| — | |
| — | |
| 7841 | |
| — | |
| — | |
| — | |
| — | |
| Not in DB | |
| — | |
| — | |
| — | |
| — |
Tax History
| Year | Property Taxes |
|---|---|
| — | $6,695 |
Contact Agent
Nearby Similar Homes
Nearby Sold Comparables
Contact Agent
Listing Provided By
Keller Williams Innovate - Aurora


