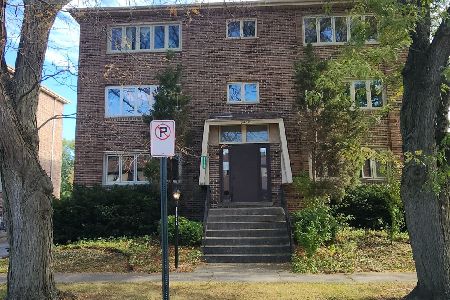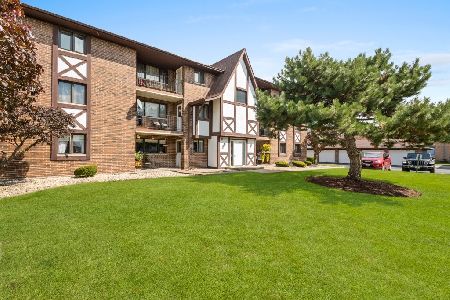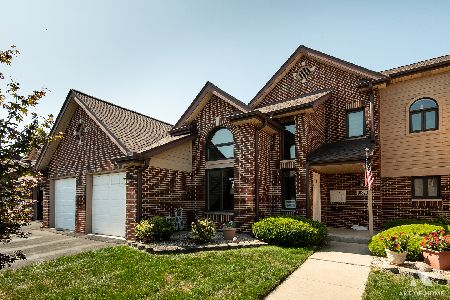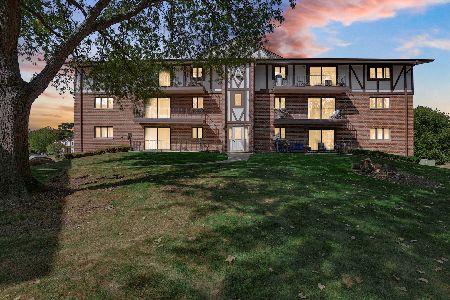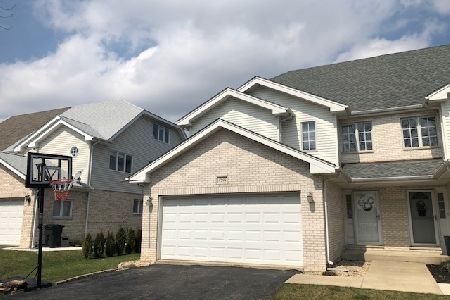7912 105th Street, Palos Hills, Illinois 60465
$399,999
|
For Sale
|
|
| Status: | New |
| Sqft: | 2,456 |
| Cost/Sqft: | $163 |
| Beds: | 3 |
| Baths: | 3 |
| Year Built: | 1999 |
| Property Taxes: | $7,132 |
| Days On Market: | 5 |
| Lot Size: | 0,00 |
Description
Welcome to this beautifully remodeled multi-level townhome in desirable Palos Hills, offering modern comfort, generous space, and stylish updates throughout. The open-concept main floor features refinished hardwood floors (2025), a resurfaced gas fireplace with designer maxi tiles, and a fully refurbished kitchen with granite countertops, bold backsplash, upgraded hardware, and brand-new stainless steel appliances (2025). Fresh paint, new carpet (2025), updated bathrooms, and a modern powder room make this home truly move-in ready. The top level boasts skylights and tall cathedral ceilings that fill the home with natural light. The spacious master suite includes a walk-in closet and a luxurious bath featuring a whirlpool tub, separate shower, and a wide refurbished vanity. The flexible loft space can easily serve as a second bedroom, office, or private lounge area. Additional highlights include a finished basement, an epoxy-coated garage floor (2025), a brand-new asphalt driveway (2025), and a huge composite deck (2025) perfect for entertaining. Major mechanicals have all been updated-roof (2023), AC (2023), furnace (2024), hot water (2025)-for total peace of mind. Located in an award-winning school district with a low HOA and rental-friendly rules, this home is close to forest preserves, Moraine Valley College, scenic trails, parks, and dining options with easy expressway access. FHA, VA, and conventional financing welcome.
Property Specifics
| Condos/Townhomes | |
| 3 | |
| — | |
| 1999 | |
| — | |
| — | |
| No | |
| — |
| Cook | |
| — | |
| 90 / Monthly | |
| — | |
| — | |
| — | |
| 12515097 | |
| 23131020970000 |
Nearby Schools
| NAME: | DISTRICT: | DISTANCE: | |
|---|---|---|---|
|
Grade School
Glen Oaks Elementary School |
117 | — | |
|
Middle School
H H Conrady Junior High School |
117 | Not in DB | |
|
High School
Amos Alonzo Stagg High School |
230 | Not in DB | |
|
Alternate Elementary School
Oak Ridge Elementary School |
— | Not in DB | |
Property History
| DATE: | EVENT: | PRICE: | SOURCE: |
|---|---|---|---|
| 10 Nov, 2025 | Listed for sale | $399,999 | MRED MLS |





















































Room Specifics
Total Bedrooms: 3
Bedrooms Above Ground: 3
Bedrooms Below Ground: 0
Dimensions: —
Floor Type: —
Dimensions: —
Floor Type: —
Full Bathrooms: 3
Bathroom Amenities: Whirlpool,Separate Shower,Double Sink
Bathroom in Basement: 0
Rooms: —
Basement Description: —
Other Specifics
| 2 | |
| — | |
| — | |
| — | |
| — | |
| 2551 | |
| — | |
| — | |
| — | |
| — | |
| Not in DB | |
| — | |
| — | |
| — | |
| — |
Tax History
| Year | Property Taxes |
|---|---|
| 2025 | $7,132 |
Contact Agent
Nearby Similar Homes
Nearby Sold Comparables
Contact Agent
Listing Provided By
Boutique Home Realty

