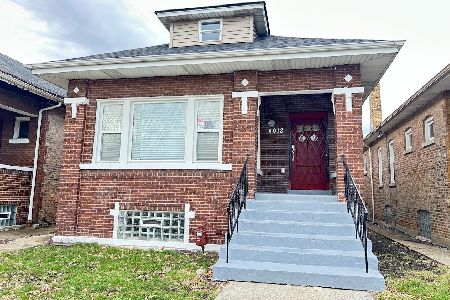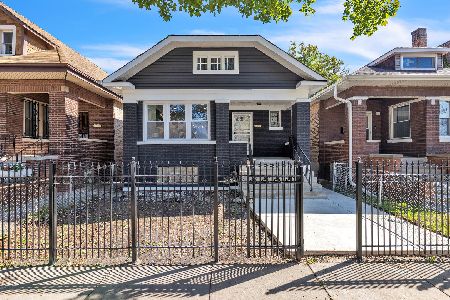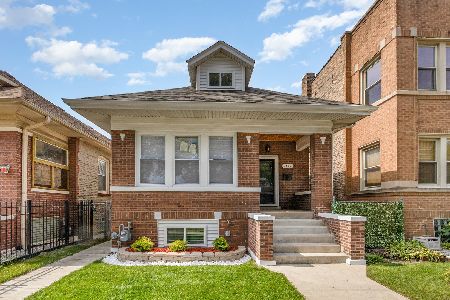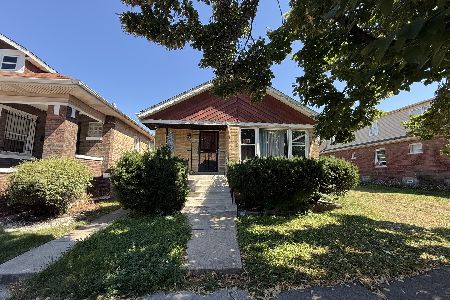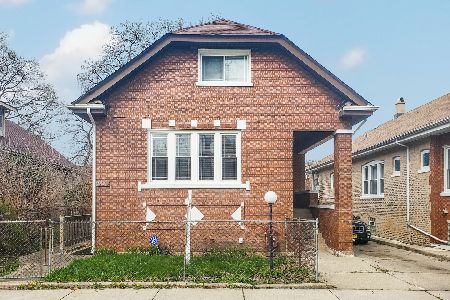7936 Laflin Street, Auburn Gresham, Chicago, Illinois 60620
$101,000
|
For Sale
|
|
| Status: | Pending |
| Sqft: | 2,489 |
| Cost/Sqft: | $41 |
| Beds: | 4 |
| Baths: | 2 |
| Year Built: | 1921 |
| Property Taxes: | $2,954 |
| Days On Market: | 49 |
| Lot Size: | 0,14 |
Description
A Stately Oversized Brick Bungalow that checks the boxes - Space, Character & Location! Welcome to this impressive Auburn Gresham bungalow offering over 2,400 square feet of living space on an oversized lot! This classic brick beauty features a coveted side drive with plenty of room to add a 2-car garage, a fenced yard, and a charming concrete patio-perfect for entertaining or enjoying a peaceful evening outdoors. Step inside and appreciate the generous floor plan with room for living, dining, and full customization. The basement, complete with exterior access, provides endless possibilities for additional living space, storage, or related-living options. **Neighborhood Highlights:** Located in the heart of Auburn Gresham, you'll enjoy proximity to Danforth Park, Foster Park, and Hamilton Park, perfect for recreation and outdoor activities. Convenient access to CTA bus routes, Metra stations, and I-94 makes commuting a breeze. Nearby you'll find local shopping, restaurants, and schools, as well as the revitalized 79th Street business corridor, offering a vibrant community feel. This property is a fantastic opportunity for homeowners or investors looking to add value while preserving the charm of a true Chicago classic. Don't miss your chance to make this oversized bungalow yours-schedule a showing today!
Property Specifics
| Single Family | |
| — | |
| — | |
| 1921 | |
| — | |
| — | |
| No | |
| 0.14 |
| Cook | |
| — | |
| — / Not Applicable | |
| — | |
| — | |
| — | |
| 12471432 | |
| 20321010310000 |
Property History
| DATE: | EVENT: | PRICE: | SOURCE: |
|---|---|---|---|
| 29 Sep, 2025 | Under contract | $101,000 | MRED MLS |
| 12 Sep, 2025 | Listed for sale | $101,000 | MRED MLS |
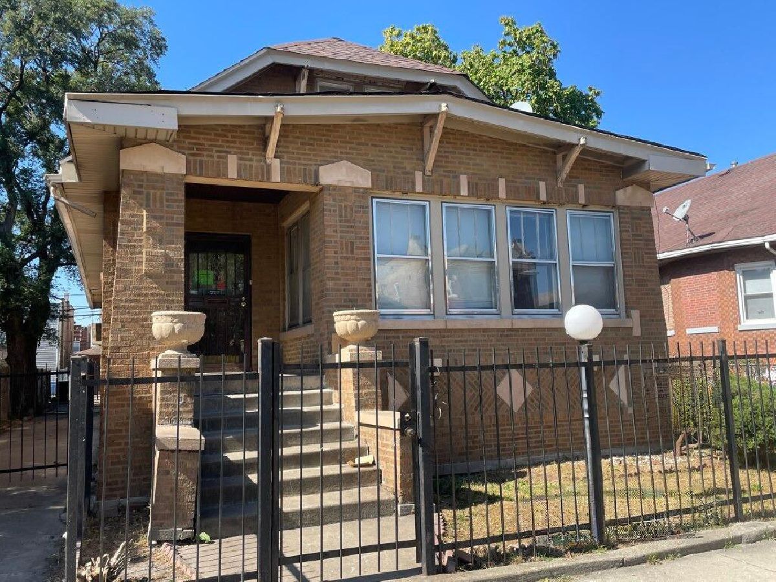
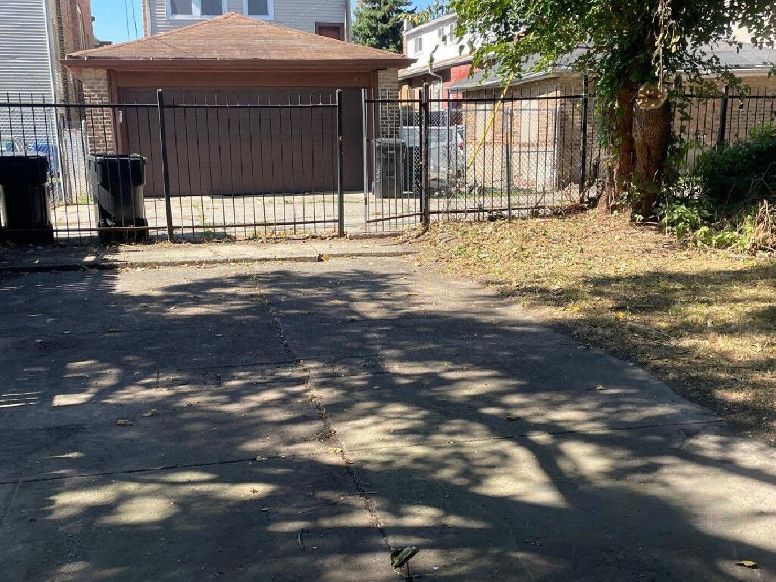
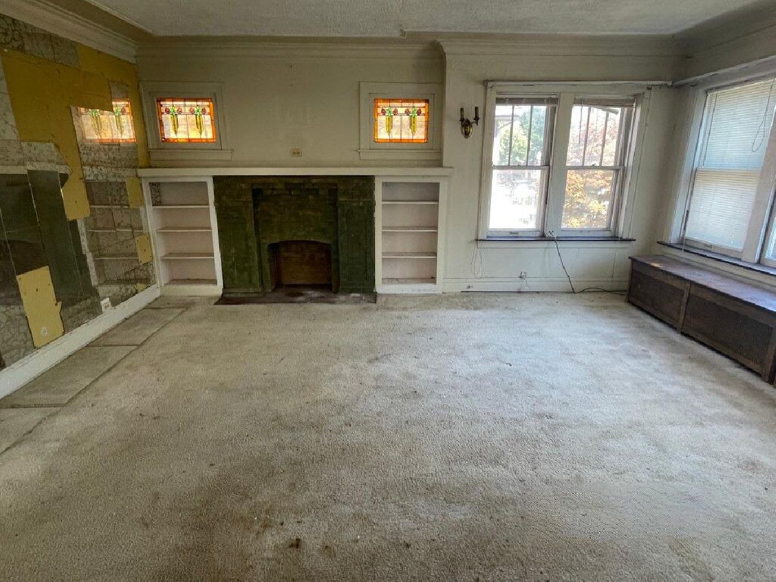
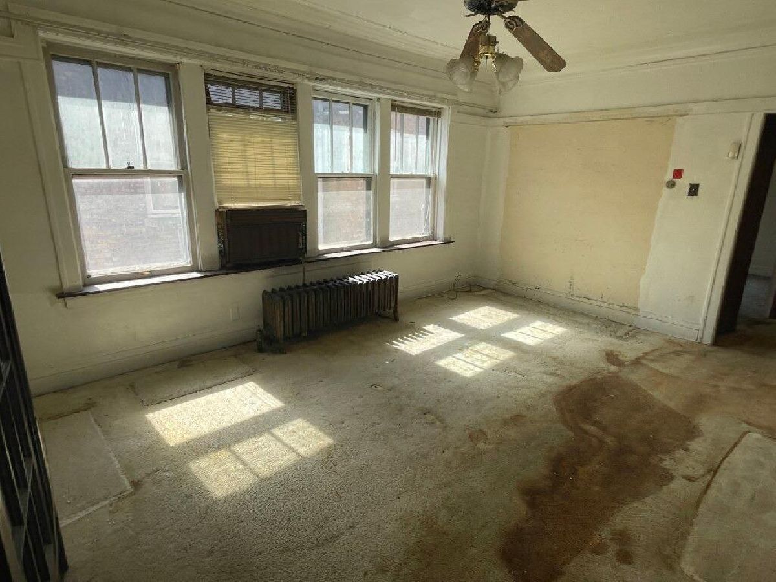
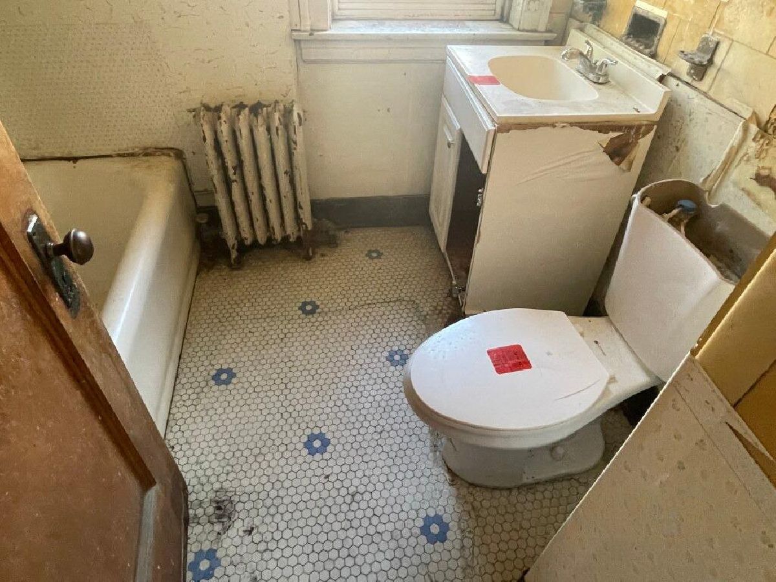
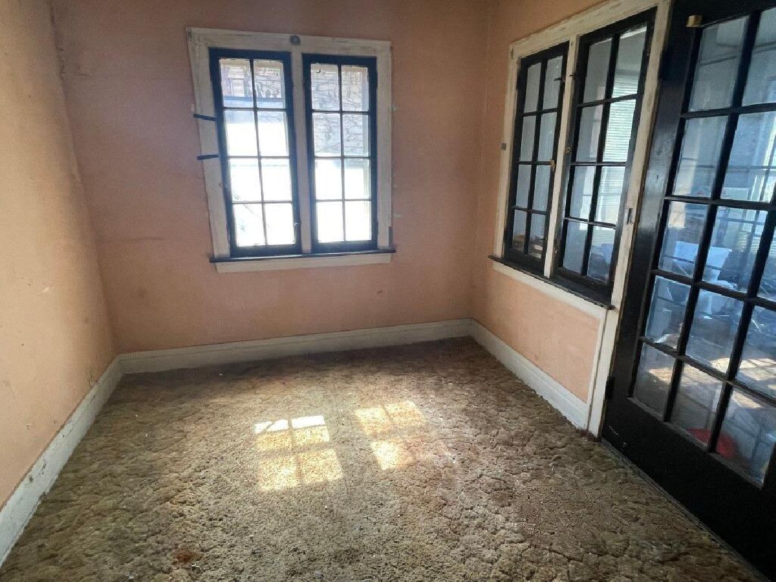
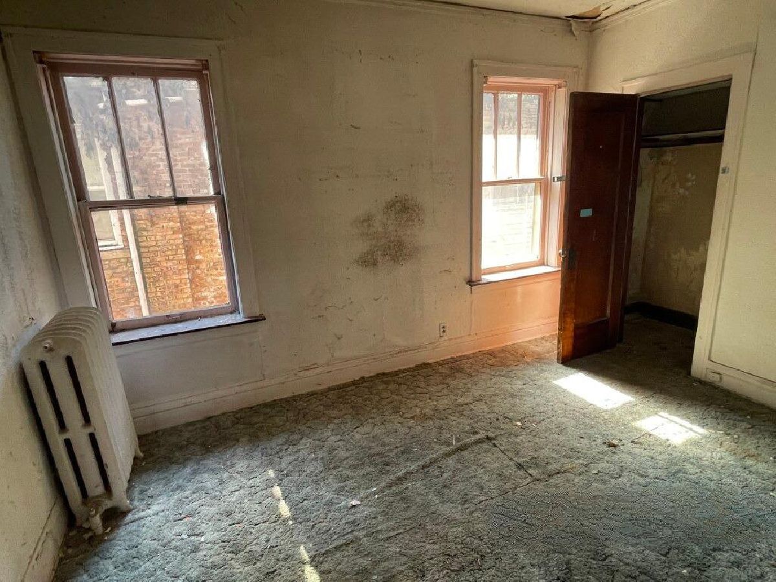
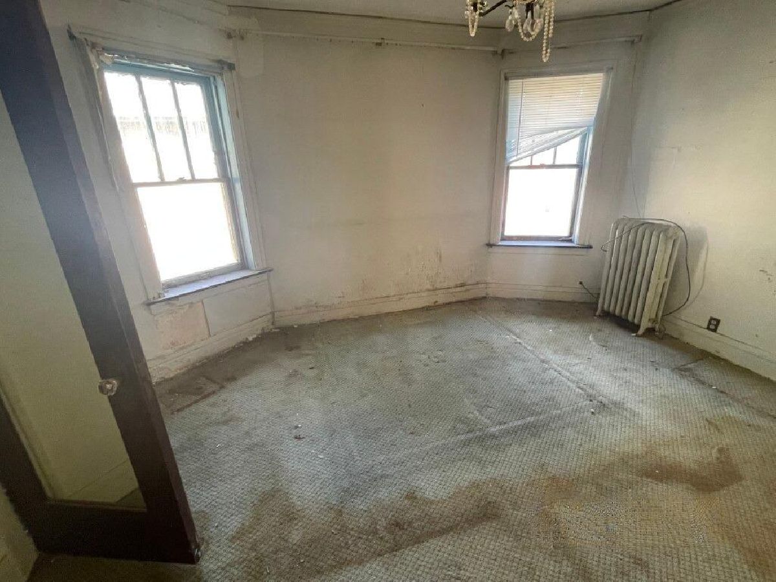
Room Specifics
Total Bedrooms: 4
Bedrooms Above Ground: 4
Bedrooms Below Ground: 0
Dimensions: —
Floor Type: —
Dimensions: —
Floor Type: —
Dimensions: —
Floor Type: —
Full Bathrooms: 2
Bathroom Amenities: —
Bathroom in Basement: 1
Rooms: —
Basement Description: —
Other Specifics
| — | |
| — | |
| — | |
| — | |
| — | |
| 49x125 | |
| Finished,Interior Stair | |
| — | |
| — | |
| — | |
| Not in DB | |
| — | |
| — | |
| — | |
| — |
Tax History
| Year | Property Taxes |
|---|---|
| 2025 | $2,954 |
Contact Agent
Nearby Similar Homes
Nearby Sold Comparables
Contact Agent
Listing Provided By
Trademarks & Associates


