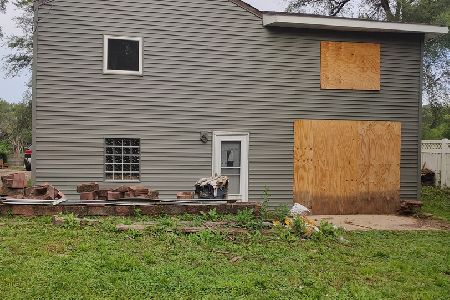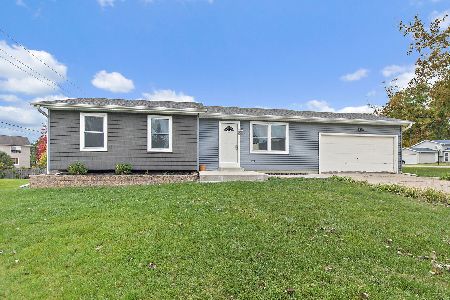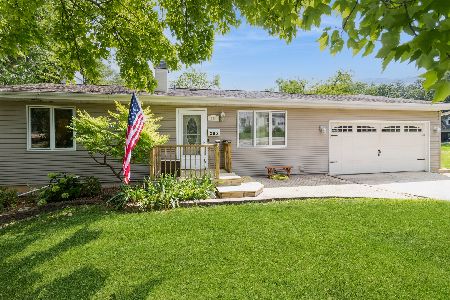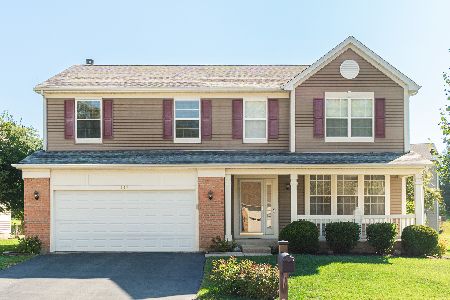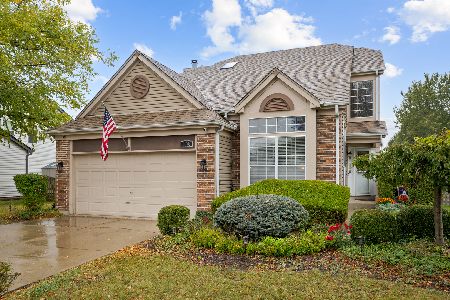7N905 Woodcliff Drive, South Elgin, Illinois 60177
$475,000
|
For Sale
|
|
| Status: | Contingent |
| Sqft: | 2,067 |
| Cost/Sqft: | $230 |
| Beds: | 3 |
| Baths: | 3 |
| Year Built: | 1991 |
| Property Taxes: | $6,739 |
| Days On Market: | 46 |
| Lot Size: | 0,41 |
Description
IT'S SPECTACULAR! As you enter the driveway, you are greeted by towering trees and a stunning variety of perennial flowers and plants. This home is a true work of art, thoughtfully redesigned by the current owners with handcrafted finishes and a mid-century and Frank Lloyd Wright touch. The entire home has been meticulously remodeled and expertly upgraded by a master carpenter from 2012 to 2024-it is truly like no other. RECENT UPGRADES INCLUDE: finished walk-out basement (2020), remodeled kitchen & powder room (2017), new windows (2017), beautiful bamboo floors throughout (2014/2017), new HVAC (2013), and water heater (2024). SEE DROP-DOWN MENU FOR A FULL LIST OF UPGRADES. Enjoy breathtaking views of the Fox River and walk down your tranquil private path to miles of biking and walking trails. The home also offers the benefits of both the South Elgin and St. Charles park districts and is located within the highly-rated St. Charles school district. The quaint Fox River Trolley, which runs on weekends, is located at the back of the lot.
Property Specifics
| Single Family | |
| — | |
| — | |
| 1991 | |
| — | |
| — | |
| Yes | |
| 0.41 |
| Kane | |
| — | |
| 0 / Not Applicable | |
| — | |
| — | |
| — | |
| 12467020 | |
| 0902128005 |
Nearby Schools
| NAME: | DISTRICT: | DISTANCE: | |
|---|---|---|---|
|
Grade School
Anderson Elementary School |
303 | — | |
|
Middle School
Wredling Middle School |
303 | Not in DB | |
|
High School
St Charles North High School |
303 | Not in DB | |
Property History
| DATE: | EVENT: | PRICE: | SOURCE: |
|---|---|---|---|
| 17 Jul, 2012 | Sold | $216,000 | MRED MLS |
| 3 Jun, 2012 | Under contract | $225,000 | MRED MLS |
| — | Last price change | $235,000 | MRED MLS |
| 23 Oct, 2011 | Listed for sale | $240,000 | MRED MLS |
| 21 Sep, 2025 | Under contract | $475,000 | MRED MLS |
| 11 Sep, 2025 | Listed for sale | $475,000 | MRED MLS |


















































Room Specifics
Total Bedrooms: 3
Bedrooms Above Ground: 3
Bedrooms Below Ground: 0
Dimensions: —
Floor Type: —
Dimensions: —
Floor Type: —
Full Bathrooms: 3
Bathroom Amenities: Separate Shower,Double Sink
Bathroom in Basement: 1
Rooms: —
Basement Description: —
Other Specifics
| 2.5 | |
| — | |
| — | |
| — | |
| — | |
| 200X90 | |
| — | |
| — | |
| — | |
| — | |
| Not in DB | |
| — | |
| — | |
| — | |
| — |
Tax History
| Year | Property Taxes |
|---|---|
| 2012 | $6,287 |
| 2025 | $6,739 |
Contact Agent
Nearby Similar Homes
Nearby Sold Comparables
Contact Agent
Listing Provided By
RE/MAX All Pro

