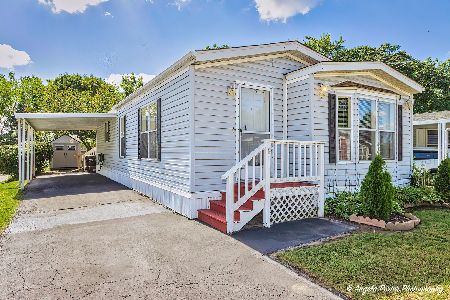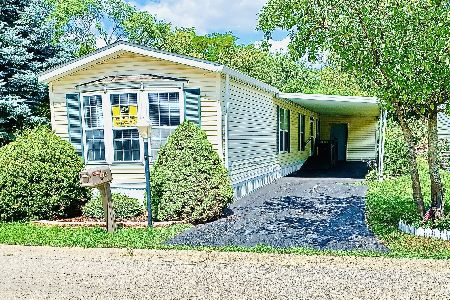800 Oakbrook Drive, Crystal Lake, Illinois 60014
$106,000
|
For Sale
|
|
| Status: | Contingent |
| Sqft: | 0 |
| Cost/Sqft: | — |
| Beds: | 2 |
| Baths: | 2 |
| Year Built: | 1994 |
| Property Taxes: | $89 |
| Days On Market: | 142 |
| Lot Size: | 0,00 |
Description
Discover your new lifestyle in Oakbrook Estates, Crystal Lake's premier 55+ mobile home community! Very well-maintained double-wide mobile home offers 1680 sq ft of ranch-style living at an affordable price. When was the last time you heard those words in this economy? This one is crisp and clean with two large bedrooms, both with walk-in closets, lots of cabinets and counter space in the kitchen, separate eating areas, newer stainless appliances, and an exceptional easy-in/easy-out location in the subdivision. The roomy updated master bathroom features a walk-in safety tub with soothing water jets, a hand-held shower and has its own dedicated water heater. This home also features a big, bright laundry room with a separate sink and an additional storage closet. Covered carport features a ramp leading to the side door entrance and doubles as parking and patio space, giving you the option to grill or sit outside, regardless of the weather. Garden/storage shed/workshop space too. The unique location on Oakwood Drive provides this home with a private and spacious backyard feel, backed by a wooded area that few homes in Oakbrook Estates enjoy. Come see the rest for yourself and make it yours!
Property Specifics
| Mobile | |
| — | |
| — | |
| 1994 | |
| — | |
| REGENCY PARK | |
| No | |
| — |
| — | |
| Oakbrook Estates | |
| — / — | |
| — | |
| — | |
| — | |
| 12398463 | |
| — |
Property History
| DATE: | EVENT: | PRICE: | SOURCE: |
|---|---|---|---|
| 8 Nov, 2025 | Under contract | $106,000 | MRED MLS |
| — | Last price change | $129,000 | MRED MLS |
| 23 Jul, 2025 | Listed for sale | $137,000 | MRED MLS |
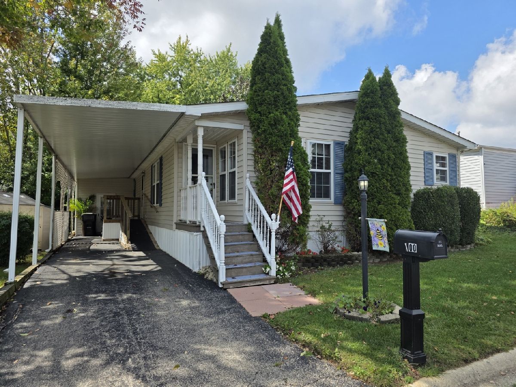
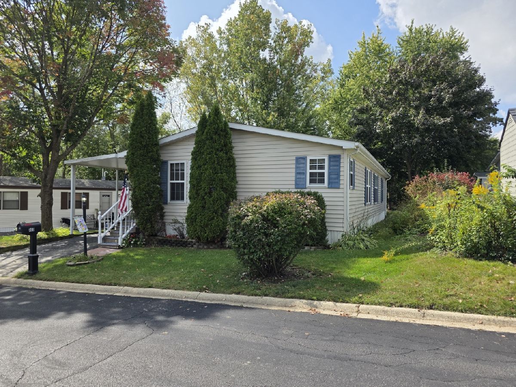
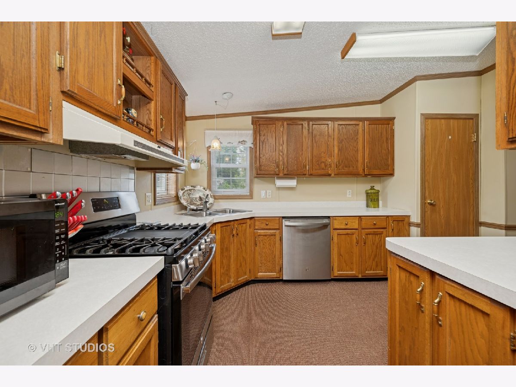
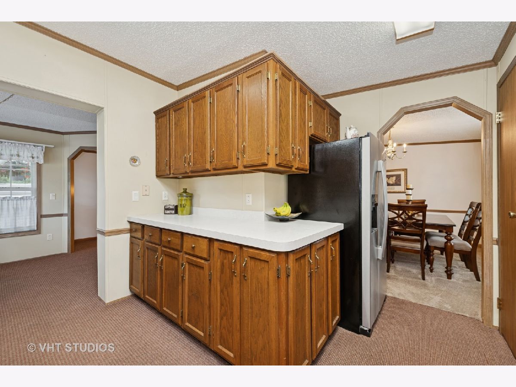
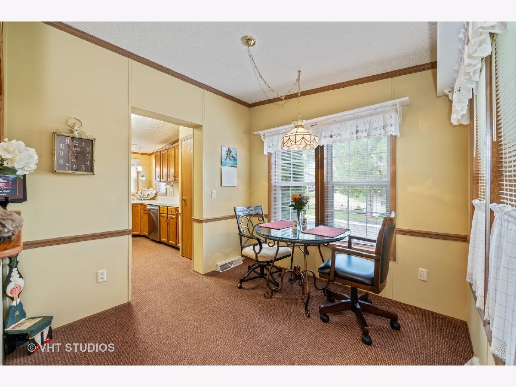
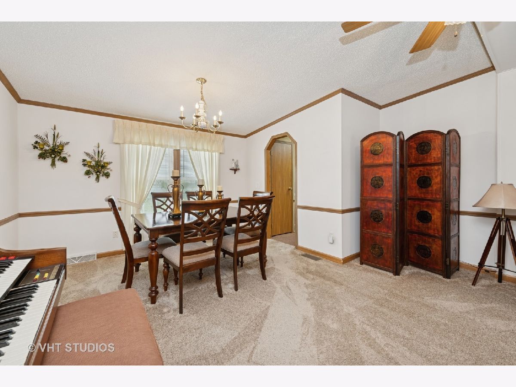
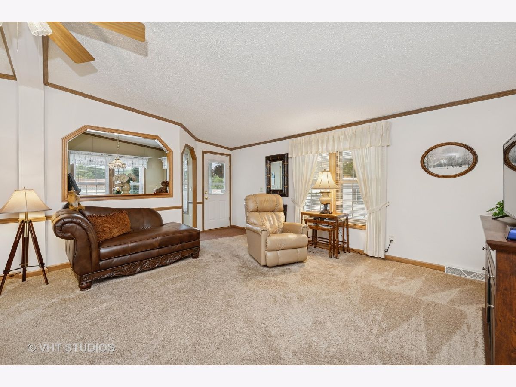
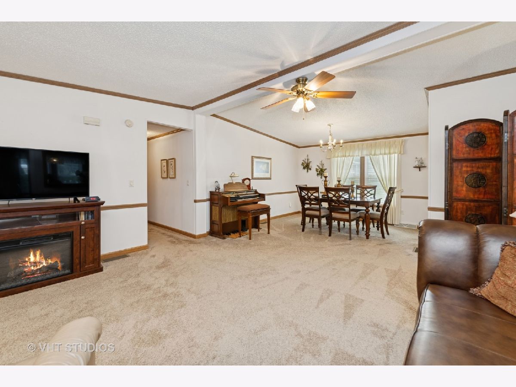
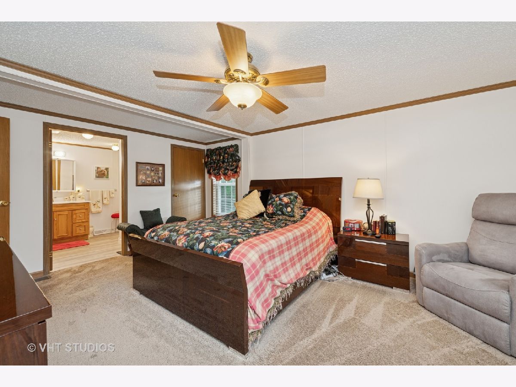
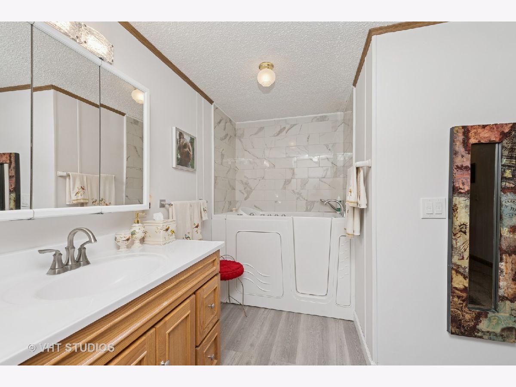
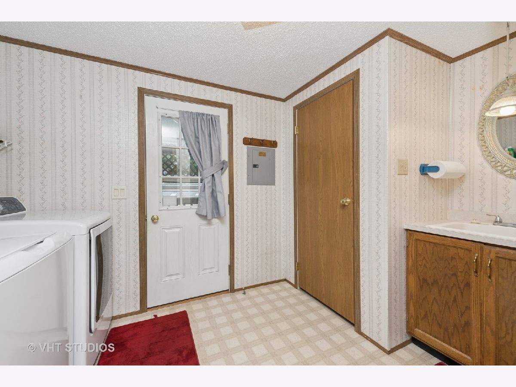
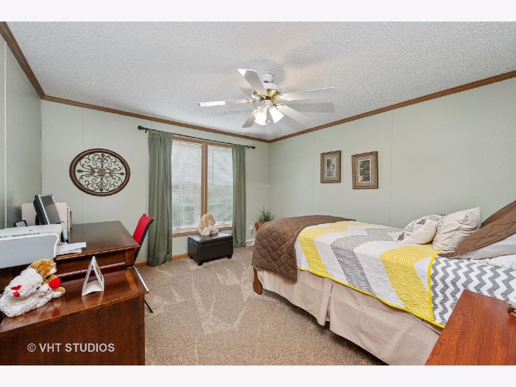
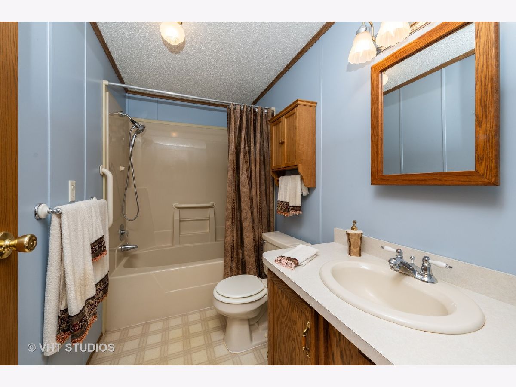
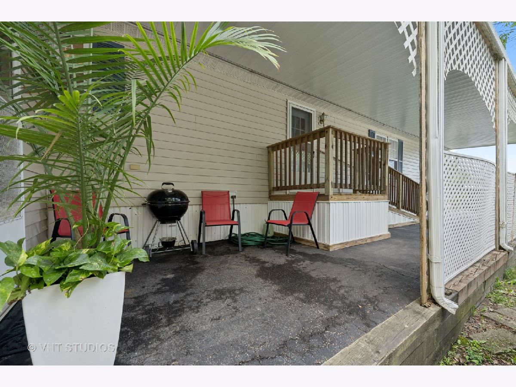
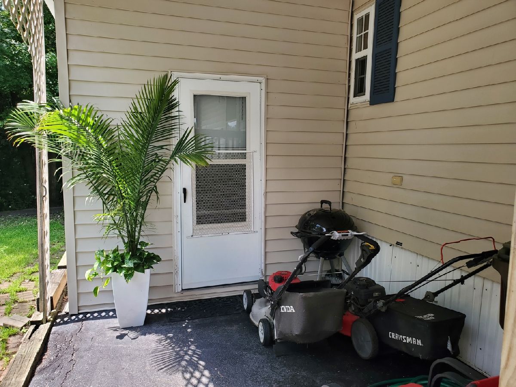
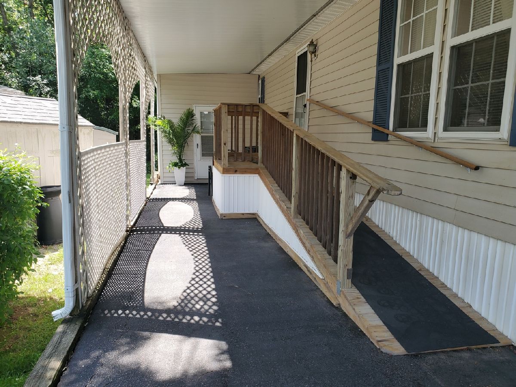
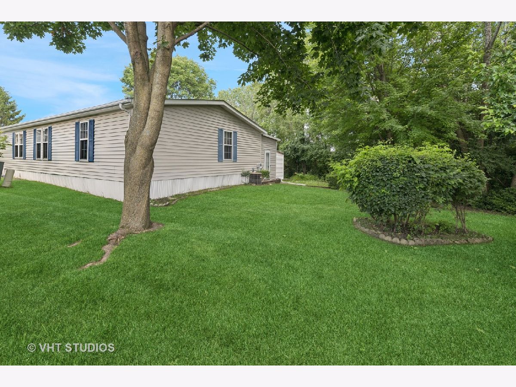
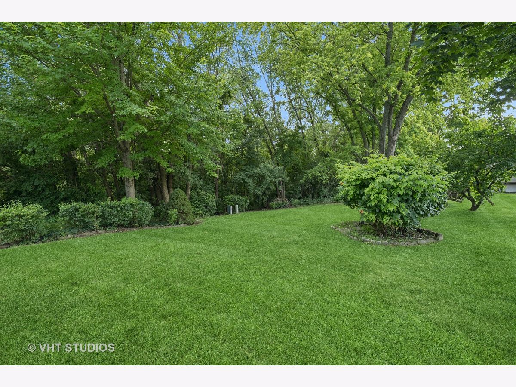
Room Specifics
Total Bedrooms: 2
Bedrooms Above Ground: 2
Bedrooms Below Ground: 0
Dimensions: —
Floor Type: —
Full Bathrooms: 2
Bathroom Amenities: Whirlpool,Accessible Shower
Bathroom in Basement: —
Rooms: —
Basement Description: —
Other Specifics
| — | |
| — | |
| — | |
| — | |
| — | |
| 40X100 | |
| — | |
| — | |
| — | |
| — | |
| Not in DB | |
| — | |
| — | |
| — | |
| — |
Tax History
| Year | Property Taxes |
|---|---|
| 2025 | $89 |
Contact Agent
Nearby Similar Homes
Nearby Sold Comparables
Contact Agent
Listing Provided By
Berkshire Hathaway HomeServices Starck Real Estate

