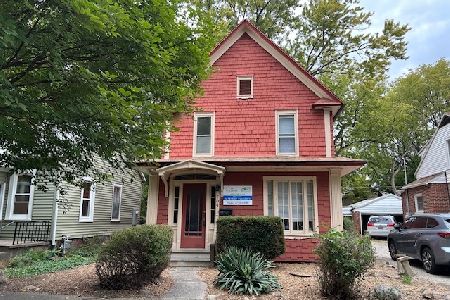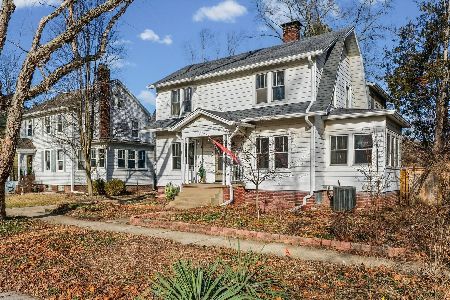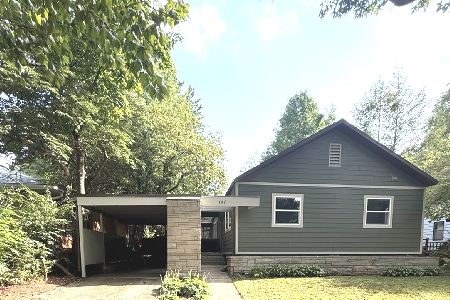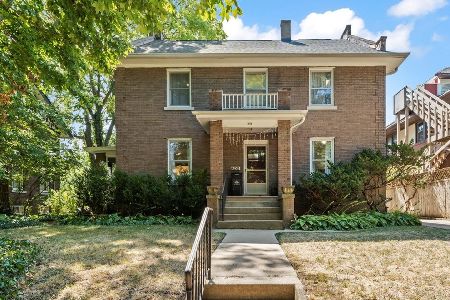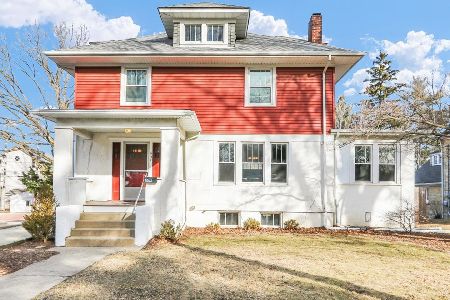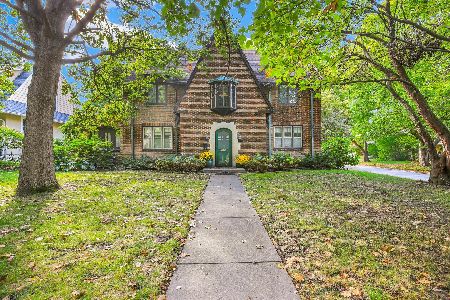801 Oregon Street, Urbana, Illinois 61801
$479,900
|
For Sale
|
|
| Status: | Price Change |
| Sqft: | 3,935 |
| Cost/Sqft: | $122 |
| Beds: | 8 |
| Baths: | 5 |
| Year Built: | 1903 |
| Property Taxes: | $16,297 |
| Days On Market: | 97 |
| Lot Size: | 0,00 |
Description
Designed and built by celebrated Urbana architect Joseph W. Royer as his personal residence in 1905, this stucco, broad-eaved Mission Revival gem blends Arts & Crafts detailing with a gracious wrap-around porch and abundant original character. Set within the Joseph W. Royer Historic District at Oregon & Busey-now recognized on the National Register of Historic Places (listed April 18, 2022)-the property sits just off Lincoln Ave near campus and today functions as a student rooming house. With its generous rooms, period woodwork, and intact historic fabric, it's poised to become either an extraordinary private residence or a compelling income producer (buyer to verify allowable uses). Exterior work is subject to local historic-district guidelines, helping preserve the streetscape's enduring charm. A rare chance to steward a signature Urbana home with direct ties to the architect behind Urbana High School, the Urbana Free Library, and the Champaign County Courthouse.
Property Specifics
| Single Family | |
| — | |
| — | |
| 1903 | |
| — | |
| — | |
| No | |
| — |
| Champaign | |
| — | |
| — / Not Applicable | |
| — | |
| — | |
| — | |
| 12493933 | |
| 922117153005 |
Nearby Schools
| NAME: | DISTRICT: | DISTANCE: | |
|---|---|---|---|
|
Grade School
Leal Elementary School |
116 | — | |
|
Middle School
Urbana Middle School |
116 | Not in DB | |
|
High School
Urbana High School |
116 | Not in DB | |
Property History
| DATE: | EVENT: | PRICE: | SOURCE: |
|---|---|---|---|
| — | Last price change | $485,000 | MRED MLS |
| 30 Oct, 2025 | Listed for sale | $495,000 | MRED MLS |
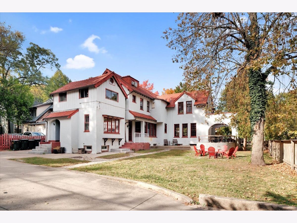
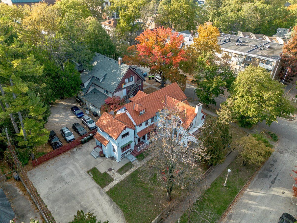
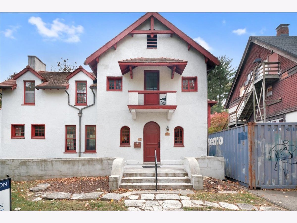
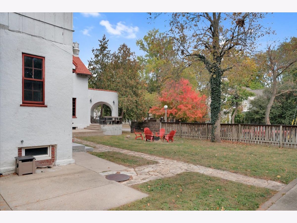
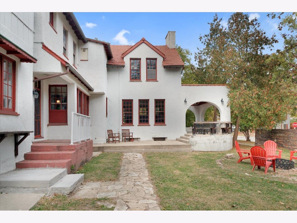
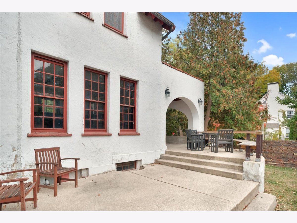
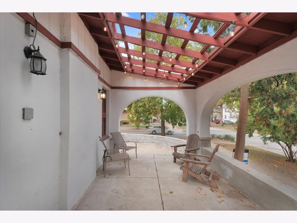
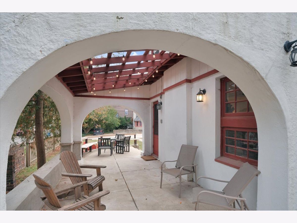
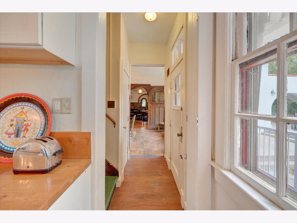
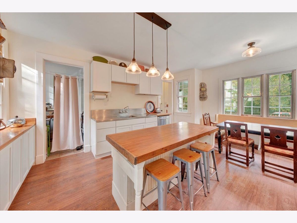
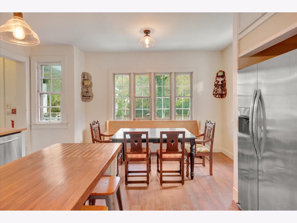
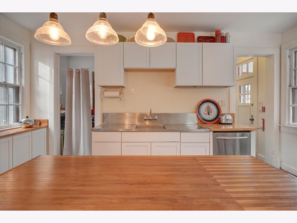
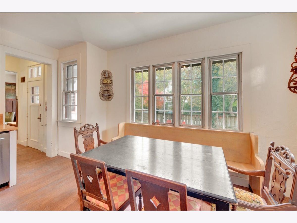
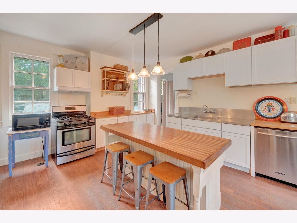
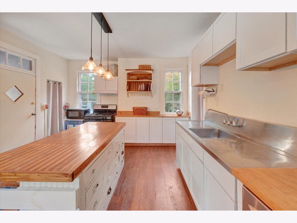
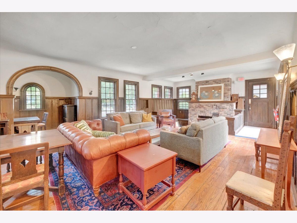
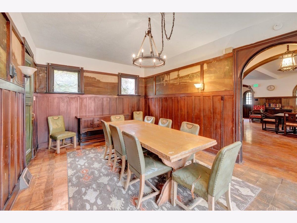
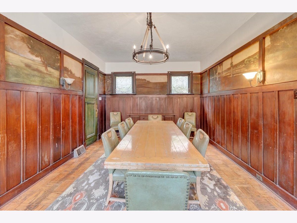
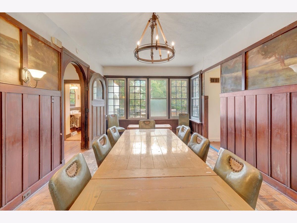
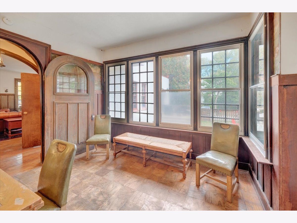
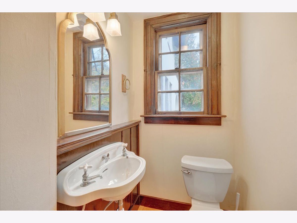
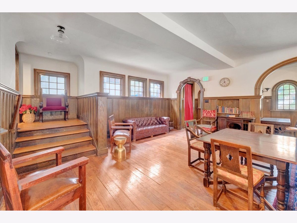
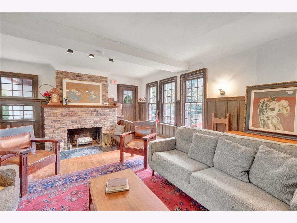
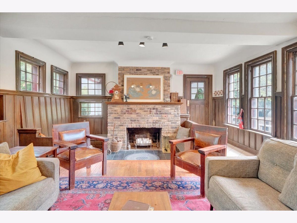
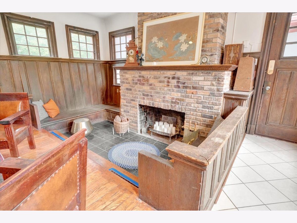
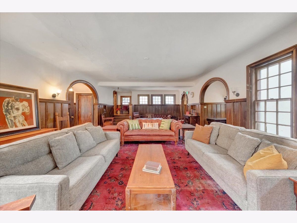
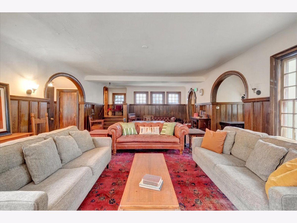
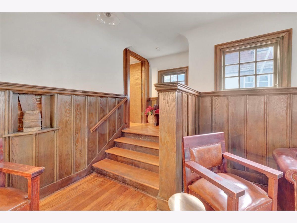
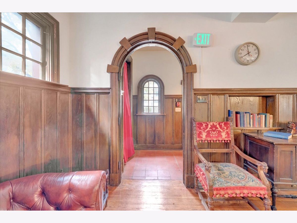
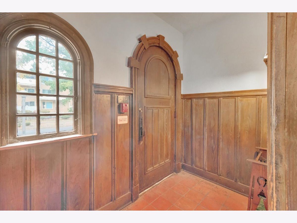
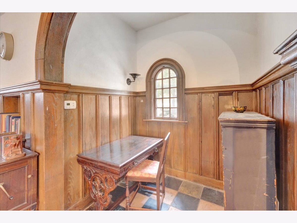
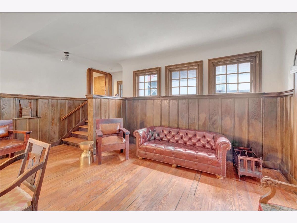
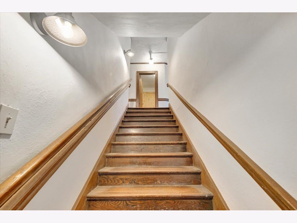
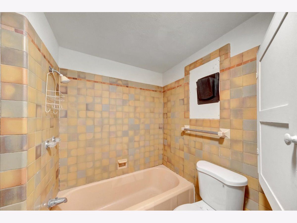
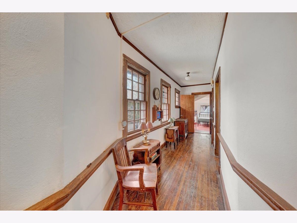
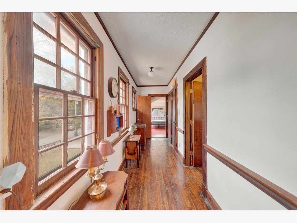
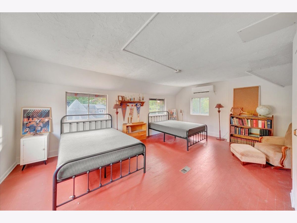
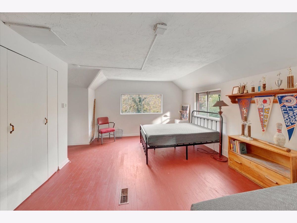
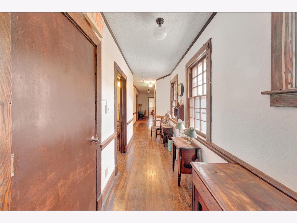
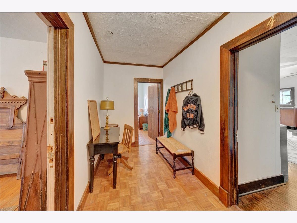
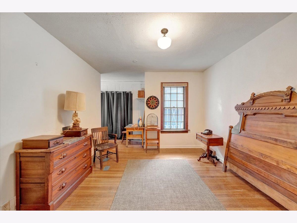
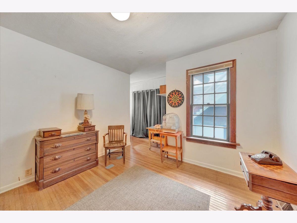
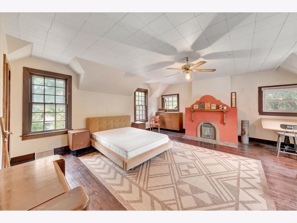
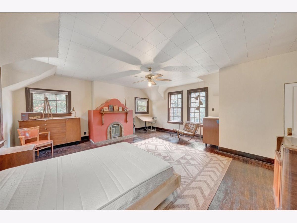
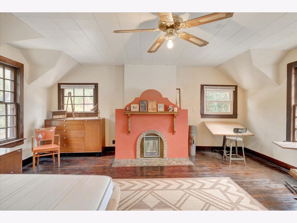
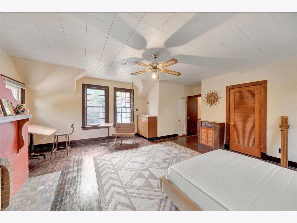
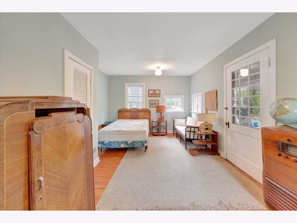
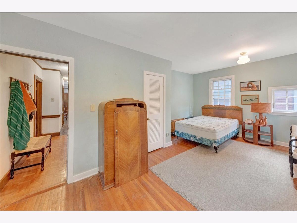
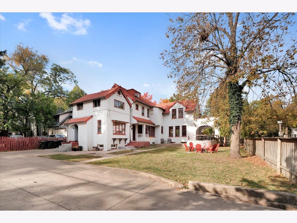
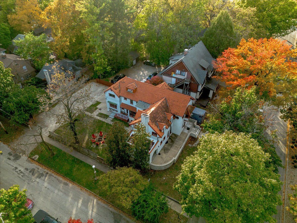
Room Specifics
Total Bedrooms: 8
Bedrooms Above Ground: 8
Bedrooms Below Ground: 0
Dimensions: —
Floor Type: —
Dimensions: —
Floor Type: —
Dimensions: —
Floor Type: —
Dimensions: —
Floor Type: —
Dimensions: —
Floor Type: —
Dimensions: —
Floor Type: —
Dimensions: —
Floor Type: —
Full Bathrooms: 5
Bathroom Amenities: —
Bathroom in Basement: 1
Rooms: —
Basement Description: —
Other Specifics
| — | |
| — | |
| — | |
| — | |
| — | |
| 72.75 X 140 | |
| — | |
| — | |
| — | |
| — | |
| Not in DB | |
| — | |
| — | |
| — | |
| — |
Tax History
| Year | Property Taxes |
|---|---|
| — | $16,297 |
Contact Agent
Nearby Similar Homes
Nearby Sold Comparables
Contact Agent
Listing Provided By
Trautman Real Estate Agency & Appraisal LLC

