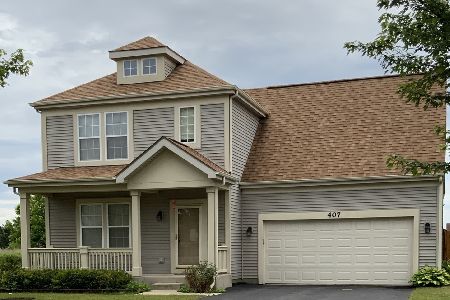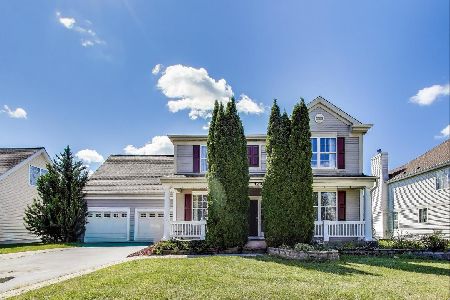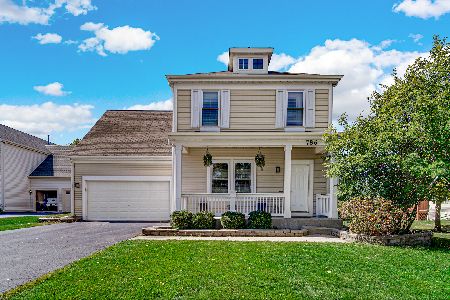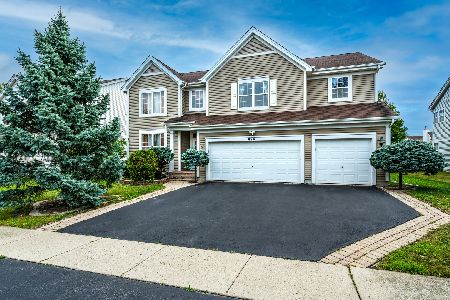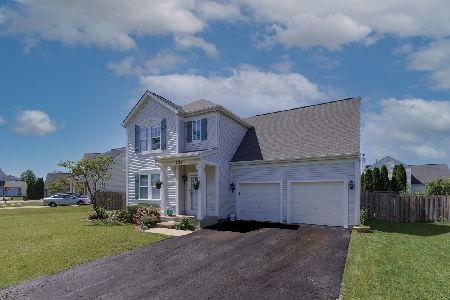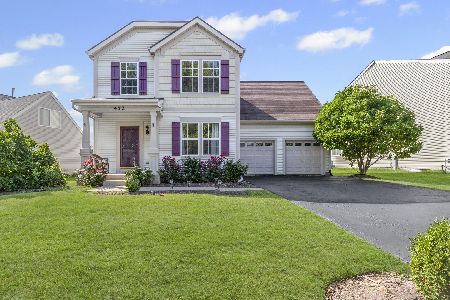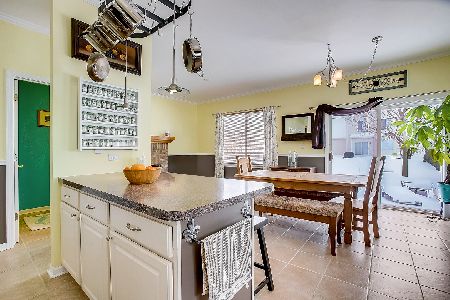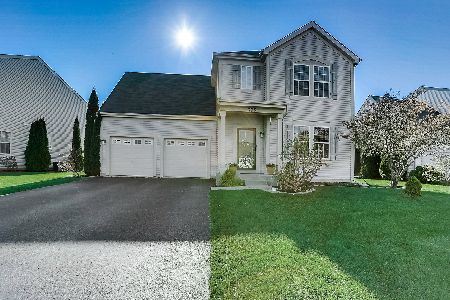801 Parkside Drive, Round Lake, Illinois 60073
$394,900
|
For Sale
|
|
| Status: | Active |
| Sqft: | 2,417 |
| Cost/Sqft: | $163 |
| Beds: | 4 |
| Baths: | 3 |
| Year Built: | 2003 |
| Property Taxes: | $11,143 |
| Days On Market: | 44 |
| Lot Size: | 0,22 |
Description
Welcome to 801 S Parkside Dr - a beautifully maintained original-owner home nestled on a spacious corner lot in a warm, welcoming neighborhood in Round Lake. Built in 2003, this thoughtfully updated residence offers 2,417 sq ft of living space, 4 generously sized bedrooms all located on the second level, and 2.5 baths, ideal for comfortable family living. Step inside to find modern updates throughout, including whole-house wood laminate flooring, tall 9-foot ceilings on the main level, and abundant natural light. The main floor features a spacious living and dining area that flows into a modern kitchen complete with stainless steel appliances, a center island, and sliding doors that lead to the backyard - with plenty of space to add a deck for outdoor entertaining. Upstairs, you'll find four large bedrooms, including a bright and airy primary suite, and a convenient second-floor laundry room. The recently finished full basement (completed within the last 6 months) offers even more living space - perfect for a recreation room, home office, or additional entertainment area. The exterior boasts a well-maintained yard, beautifully landscaped and ideal for outdoor enjoyment. The home sits on a 9,583 sq ft lot and includes a 2.5-car attached garage with generous storage space, offering both convenience and function. Additional highlights include: New roof from 2021, First owner, Finished basement, Corner lot, Well-cared-for yard and landscaping, Friendly neighbors and a strong sense of community, Parking: 2.5-car attached garage.
Property Specifics
| Single Family | |
| — | |
| — | |
| 2003 | |
| — | |
| — | |
| No | |
| 0.22 |
| Lake | |
| Madrona Village | |
| 30 / Monthly | |
| — | |
| — | |
| — | |
| 12441407 | |
| 06324020100000 |
Nearby Schools
| NAME: | DISTRICT: | DISTANCE: | |
|---|---|---|---|
|
Grade School
Park Campus |
46 | — | |
|
Middle School
Park Campus |
46 | Not in DB | |
|
High School
Grayslake Central High School |
127 | Not in DB | |
Property History
| DATE: | EVENT: | PRICE: | SOURCE: |
|---|---|---|---|
| — | Last price change | $399,900 | MRED MLS |
| 8 Aug, 2025 | Listed for sale | $399,900 | MRED MLS |
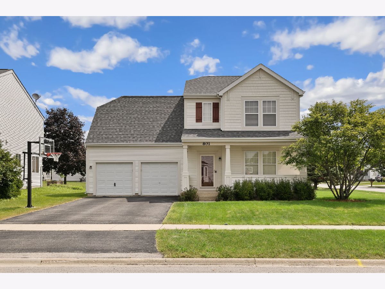
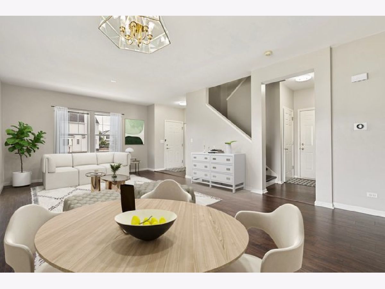
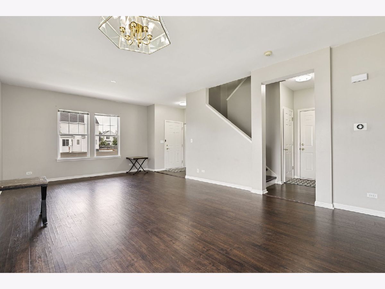
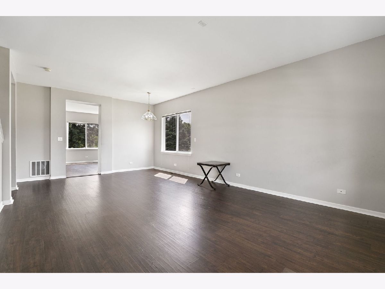
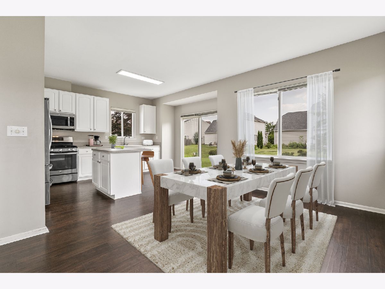
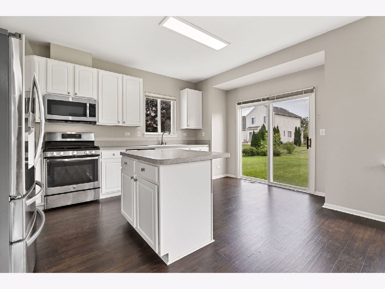
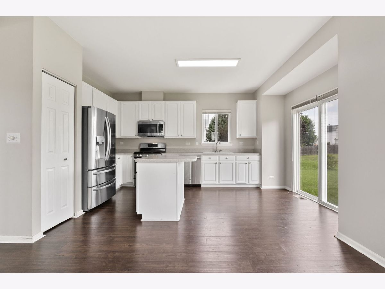
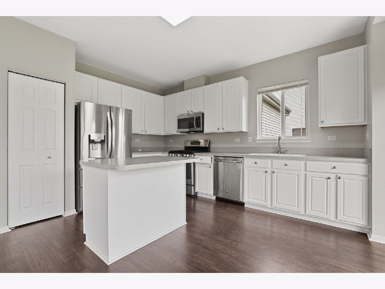
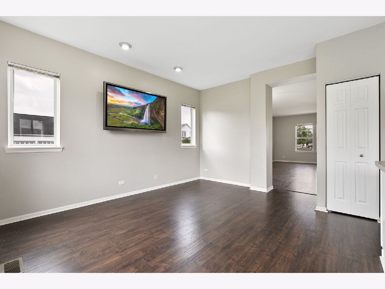
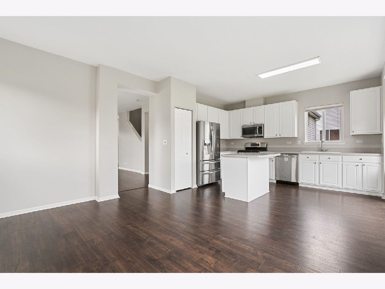
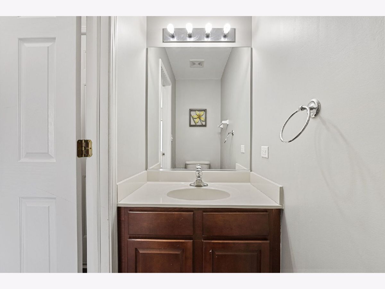
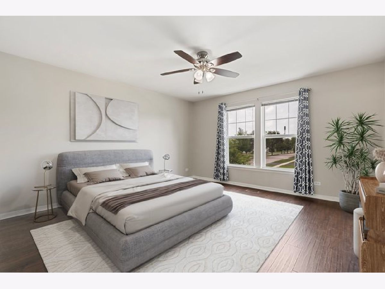
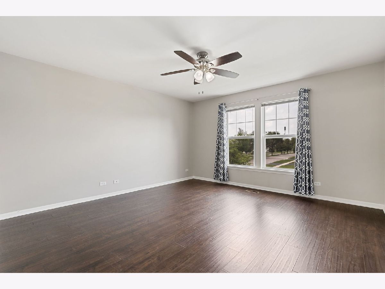
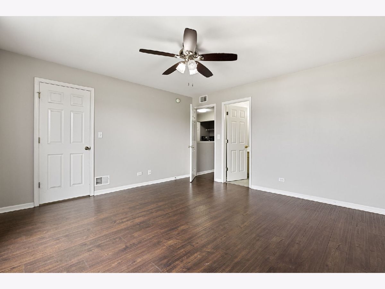
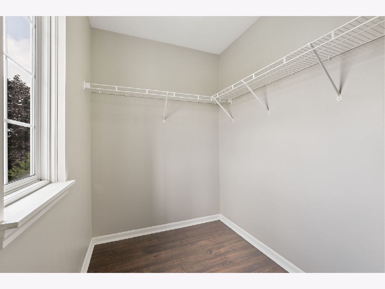
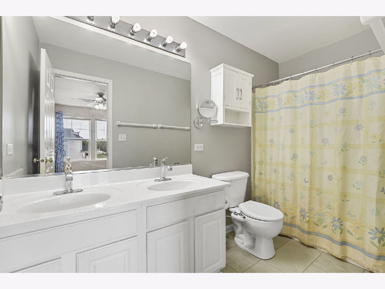
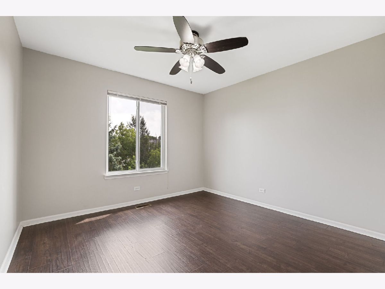
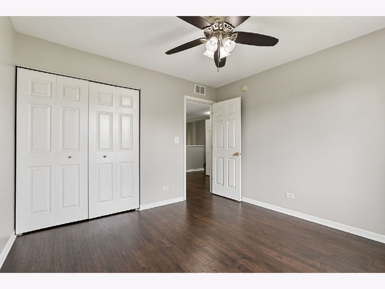
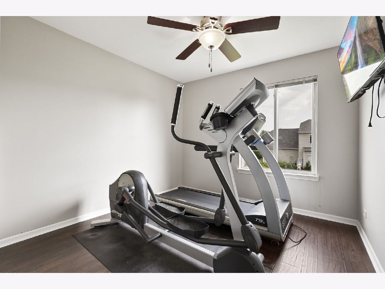
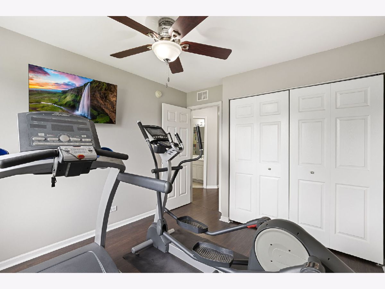
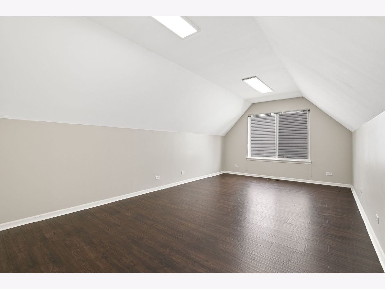
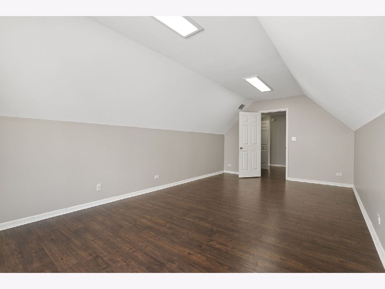
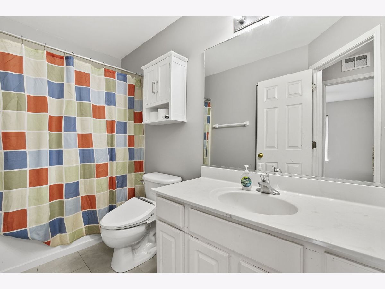
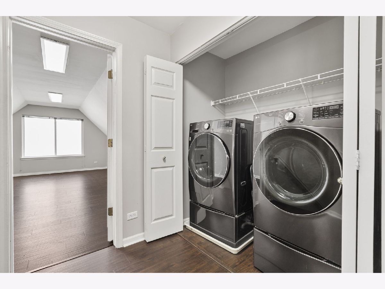
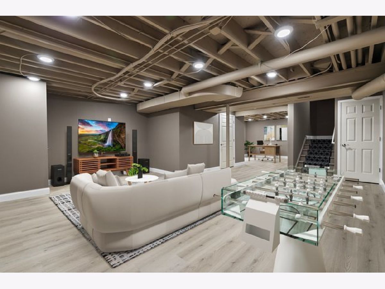
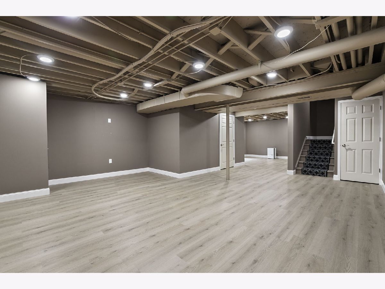
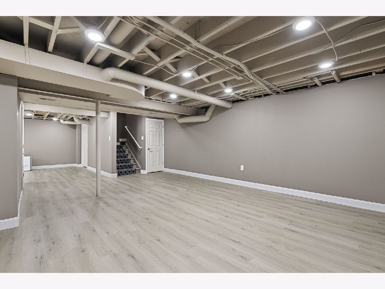
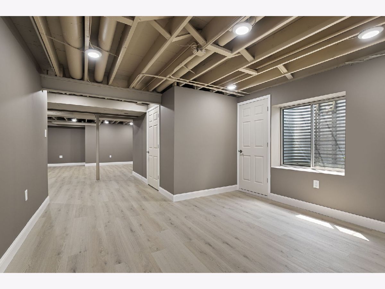
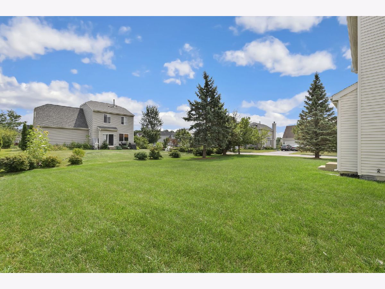
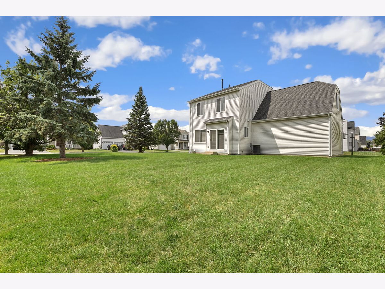
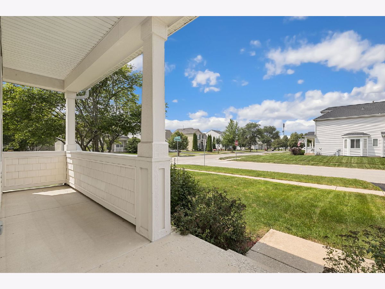
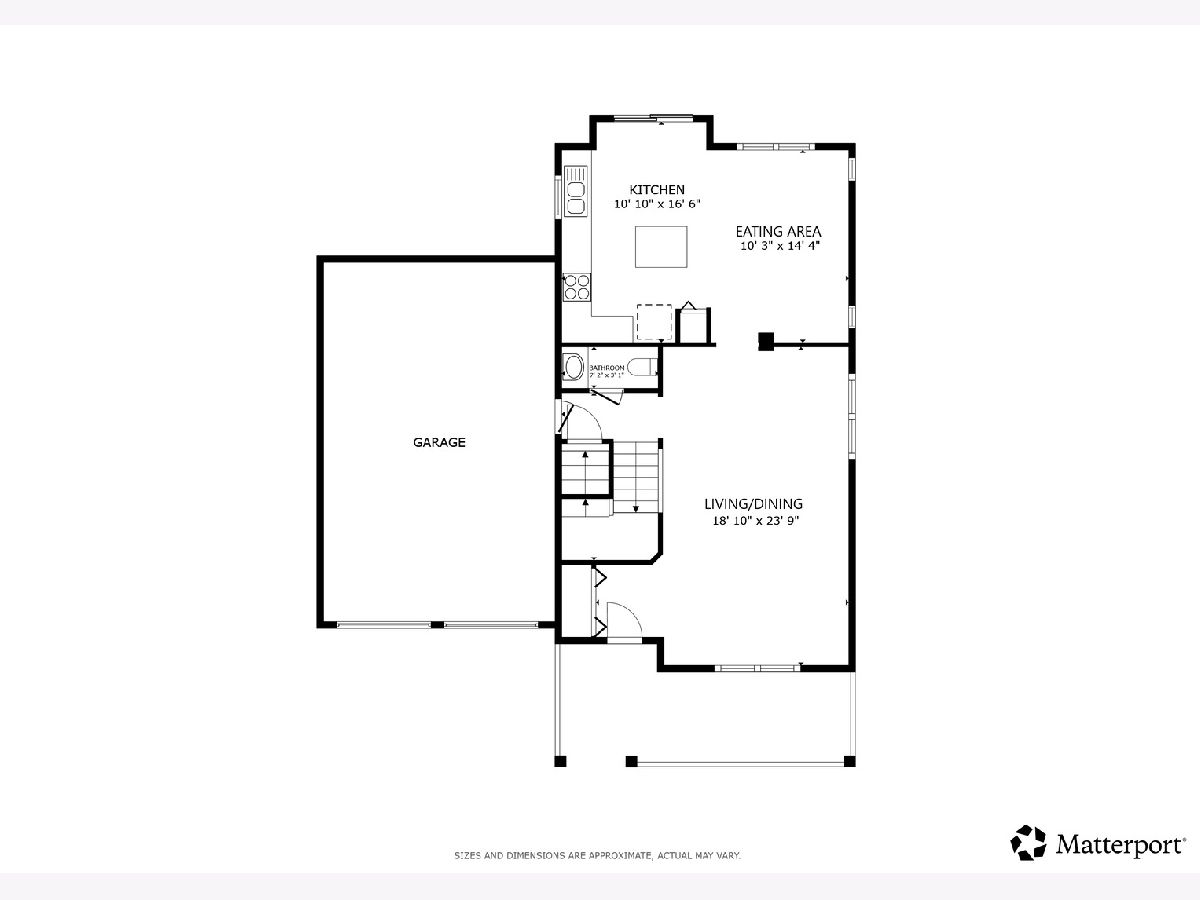
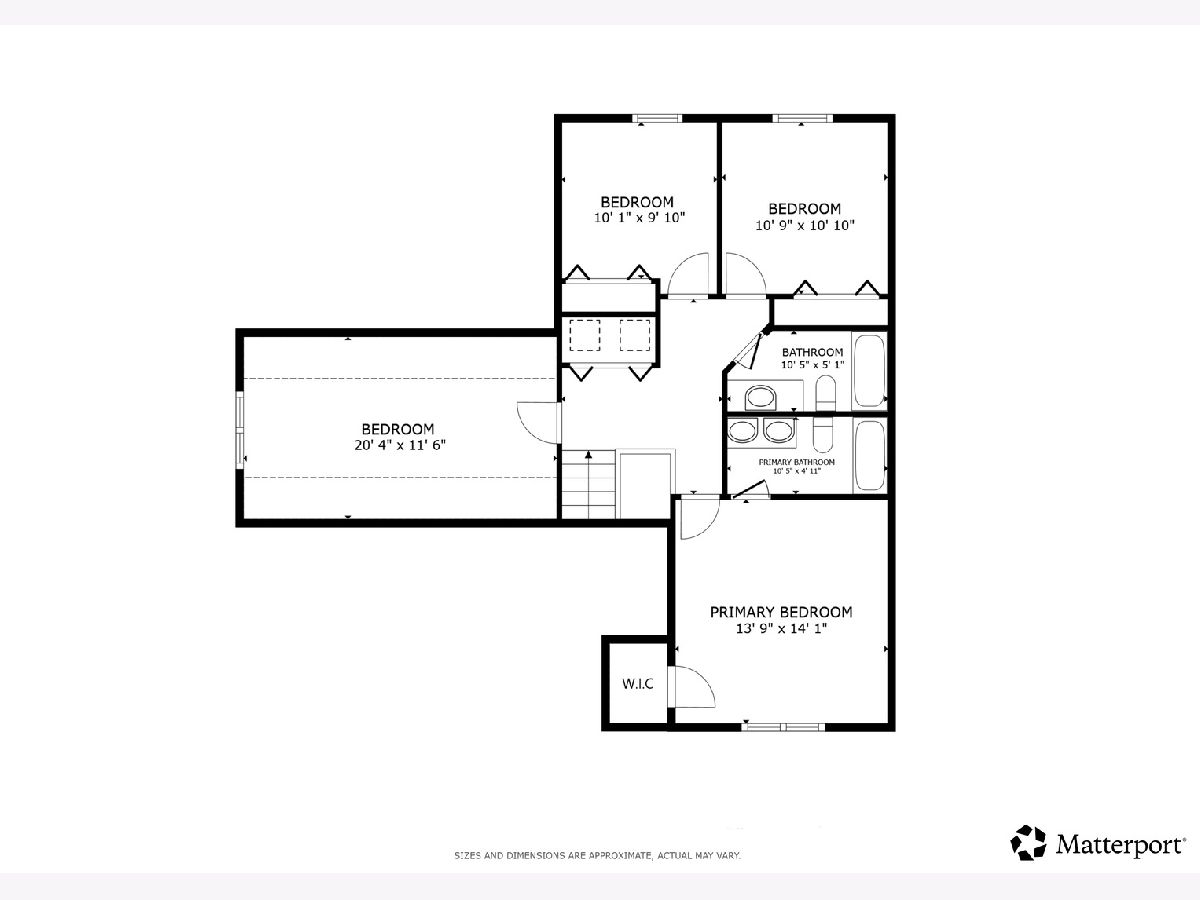
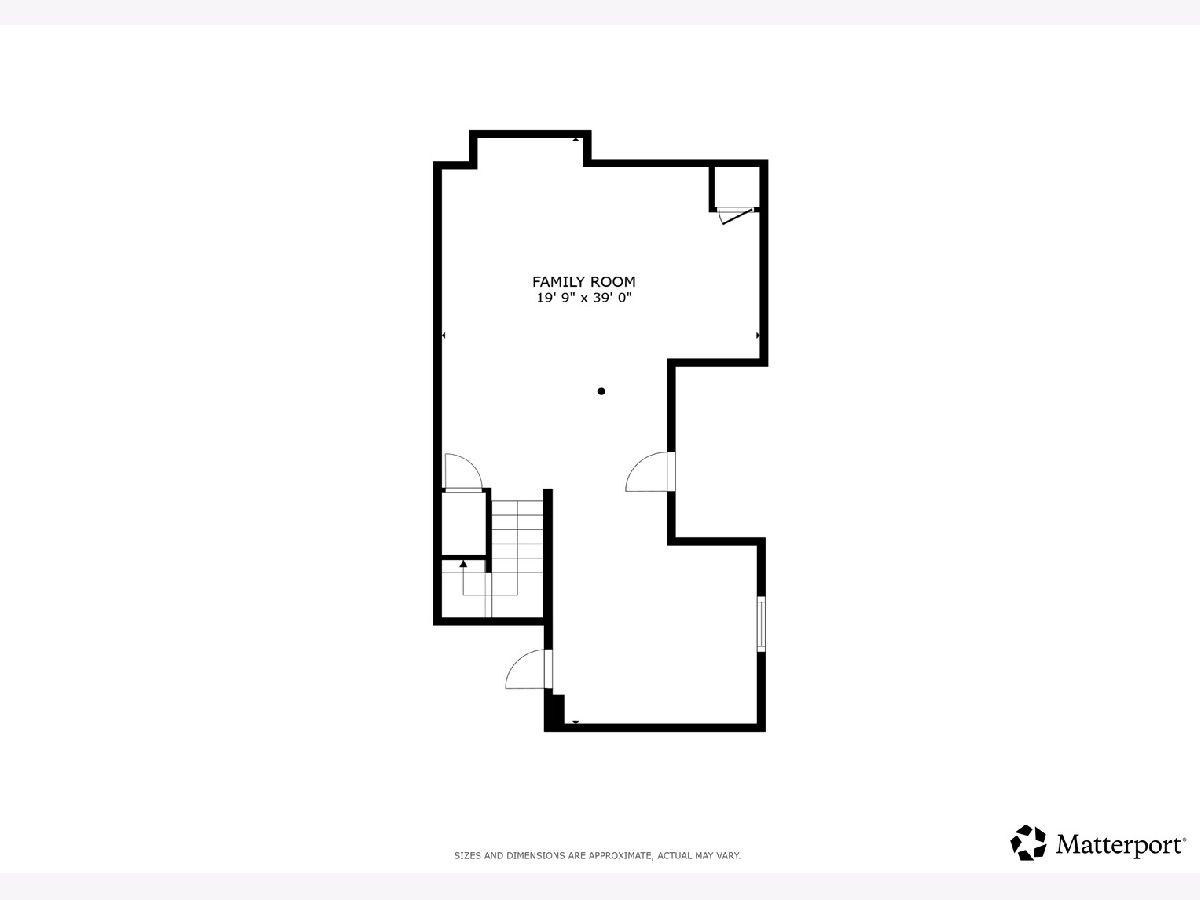
Room Specifics
Total Bedrooms: 4
Bedrooms Above Ground: 4
Bedrooms Below Ground: 0
Dimensions: —
Floor Type: —
Dimensions: —
Floor Type: —
Dimensions: —
Floor Type: —
Full Bathrooms: 3
Bathroom Amenities: Double Sink,Bidet,Soaking Tub
Bathroom in Basement: 0
Rooms: —
Basement Description: —
Other Specifics
| 2 | |
| — | |
| — | |
| — | |
| — | |
| 9583 | |
| — | |
| — | |
| — | |
| — | |
| Not in DB | |
| — | |
| — | |
| — | |
| — |
Tax History
| Year | Property Taxes |
|---|---|
| — | $11,143 |
Contact Agent
Nearby Similar Homes
Nearby Sold Comparables
Contact Agent
Listing Provided By
Redfin Corporation

