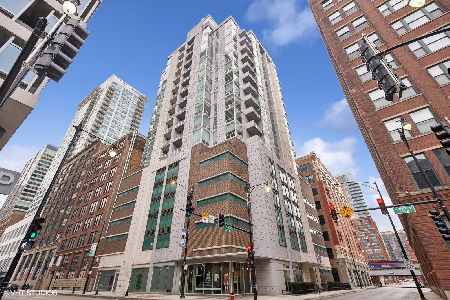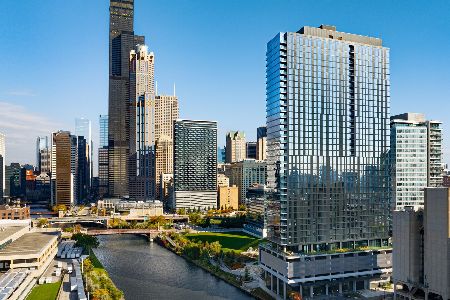801 Wells Street, Loop, Chicago, Illinois 60607
$317,000
|
For Sale
|
|
| Status: | Active |
| Sqft: | 1,350 |
| Cost/Sqft: | $235 |
| Beds: | 2 |
| Baths: | 1 |
| Year Built: | 1912 |
| Property Taxes: | $4,642 |
| Days On Market: | 15 |
| Lot Size: | 0,00 |
Description
Live in style at the historic Paper Place Lofts, perfectly situated in the heart of Printers Row! This stunning 2-bedroom unit blends classic loft character with modern comforts, featuring 11' ceilings, exposed brick, city views, neutral decor, and hardwood flooring. The open-concept layout offers a sun-filled living room with scenic city views, a spacious dining area, and a generously sized kitchen with stainless steel appliances and plenty of cabinet space. Unlike many lofts, both bedrooms are fully enclosed, offering rare privacy and quiet separation from the main living area. You'll also love the in-unit laundry, ample closet space, and the thoughtful, flexible layout that suits both daily living and entertaining. Residents enjoy access to convenient amenities, including an exercise room, bike storage, and storage lockers. Permit street parking and nearby parking rental options are available, along with easy expressway access. All of this in a pet-friendly building with unbeatable walkability to Millennium Park, the lakefront, Chicago Riverwalk, CTA, world-class dining, cultural attractions, shopping, and the very best of downtown living-right outside your door!
Property Specifics
| Condos/Townhomes | |
| 10 | |
| — | |
| 1912 | |
| — | |
| — | |
| No | |
| — |
| Cook | |
| Paper Place Lofts | |
| 519 / Monthly | |
| — | |
| — | |
| — | |
| 12454537 | |
| 17164100221022 |
Property History
| DATE: | EVENT: | PRICE: | SOURCE: |
|---|---|---|---|
| 19 May, 2014 | Sold | $286,500 | MRED MLS |
| 17 Apr, 2014 | Under contract | $275,000 | MRED MLS |
| 5 Apr, 2014 | Listed for sale | $275,000 | MRED MLS |
| 6 Nov, 2017 | Under contract | $0 | MRED MLS |
| 28 Aug, 2017 | Listed for sale | $0 | MRED MLS |
| 25 Aug, 2025 | Listed for sale | $317,000 | MRED MLS |



























Room Specifics
Total Bedrooms: 2
Bedrooms Above Ground: 2
Bedrooms Below Ground: 0
Dimensions: —
Floor Type: —
Full Bathrooms: 1
Bathroom Amenities: Double Sink,Soaking Tub
Bathroom in Basement: 0
Rooms: —
Basement Description: —
Other Specifics
| — | |
| — | |
| — | |
| — | |
| — | |
| COMMON | |
| — | |
| — | |
| — | |
| — | |
| Not in DB | |
| — | |
| — | |
| — | |
| — |
Tax History
| Year | Property Taxes |
|---|---|
| 2014 | $2,323 |
| 2025 | $4,642 |
Contact Agent
Nearby Similar Homes
Nearby Sold Comparables
Contact Agent
Listing Provided By
Lincoln-Way Realty, Inc











