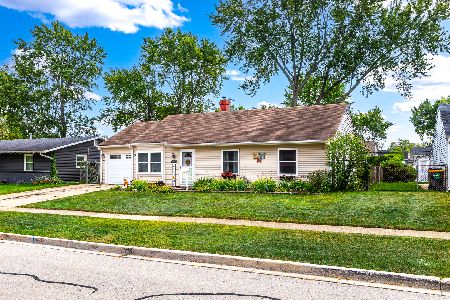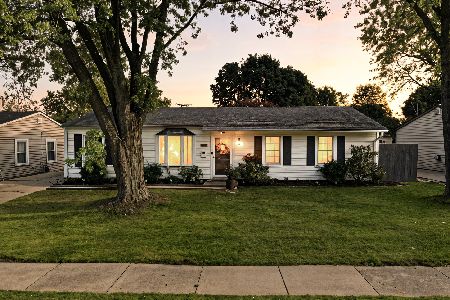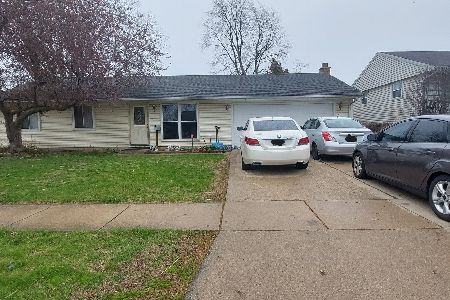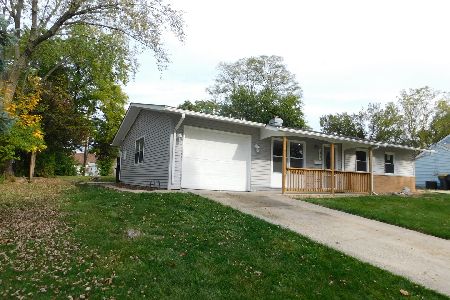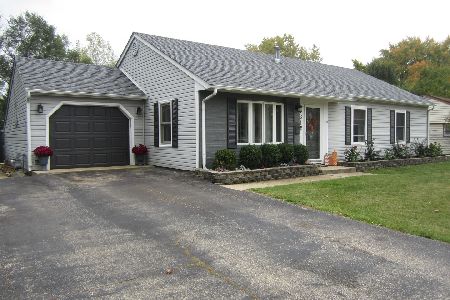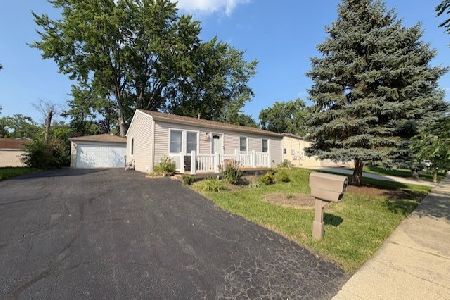803 Forest Drive, Streamwood, Illinois 60107
$335,000
|
For Sale
|
|
| Status: | Contingent |
| Sqft: | 1,200 |
| Cost/Sqft: | $279 |
| Beds: | 3 |
| Baths: | 1 |
| Year Built: | 1958 |
| Property Taxes: | $6,468 |
| Days On Market: | 34 |
| Lot Size: | 0,33 |
Description
Beautifully updated ranch with standout features inside and out! The welcoming living room is highlighted by a striking stack stone fireplace and modern flooring that flows throughout. The kitchen offers stainless steel appliances, plenty of cabinetry, and a functional layout that makes cooking and entertaining easy. Three comfortable bedrooms, a full bath, and a convenient laundry area (with a new washer/dryer, 2024) complete the interior. The spacious primary bedroom opens to the fully fenced backyard, featuring a patio, shed, and fire pit ring-perfect for outdoor gatherings. Car enthusiasts and hobbyists will love the garage space: an attached 1-car garage plus an additional 3-car garage with opener access. Recent updates include roof (approx. 5 years), air ducts cleaned (2024), and more. Ideally located near shopping, restaurants, parks, and disc golf. Move-in ready and waiting for you!
Property Specifics
| Single Family | |
| — | |
| — | |
| 1958 | |
| — | |
| — | |
| No | |
| 0.33 |
| Cook | |
| — | |
| — / Not Applicable | |
| — | |
| — | |
| — | |
| 12473601 | |
| 06261010320000 |
Nearby Schools
| NAME: | DISTRICT: | DISTANCE: | |
|---|---|---|---|
|
Grade School
Oakhill Elementary School |
46 | — | |
|
Middle School
Canton Middle School |
46 | Not in DB | |
|
High School
Streamwood High School |
46 | Not in DB | |
Property History
| DATE: | EVENT: | PRICE: | SOURCE: |
|---|---|---|---|
| 12 Apr, 2024 | Sold | $305,000 | MRED MLS |
| 18 Mar, 2024 | Under contract | $279,900 | MRED MLS |
| 14 Mar, 2024 | Listed for sale | $279,900 | MRED MLS |
| 25 Sep, 2025 | Under contract | $335,000 | MRED MLS |
| 18 Sep, 2025 | Listed for sale | $335,000 | MRED MLS |
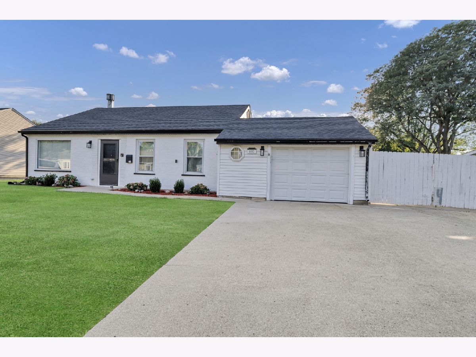
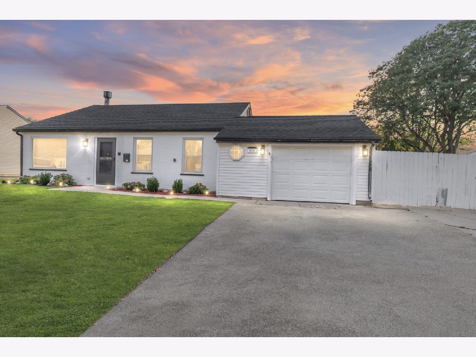
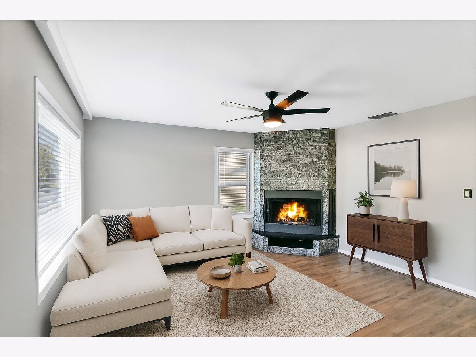
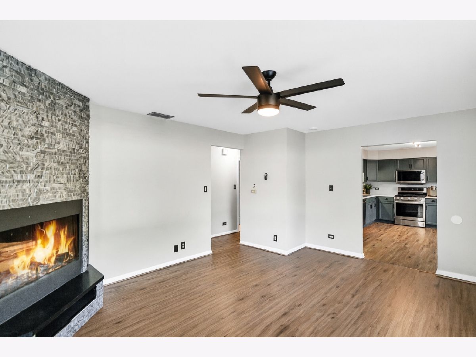
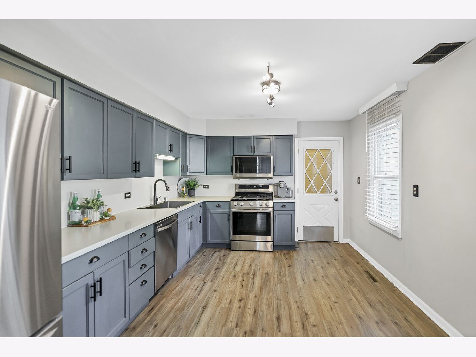
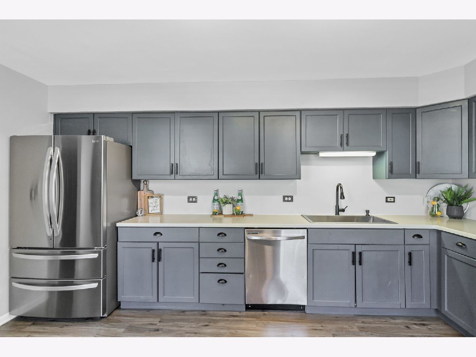
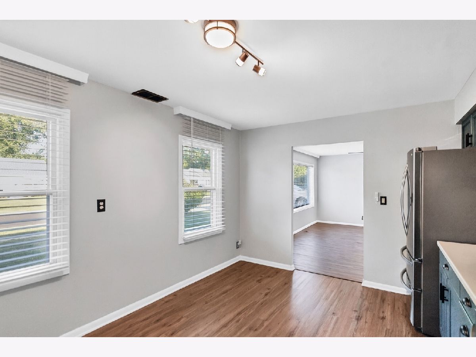
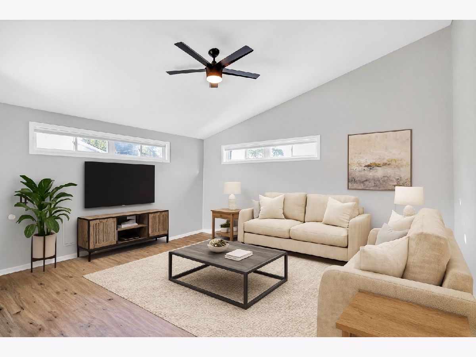
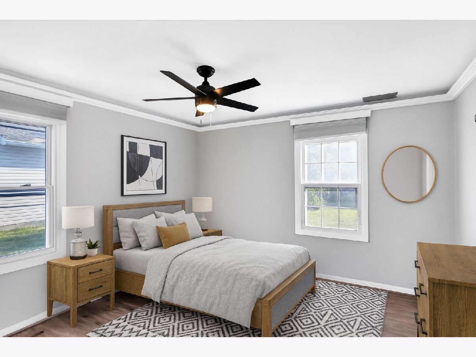
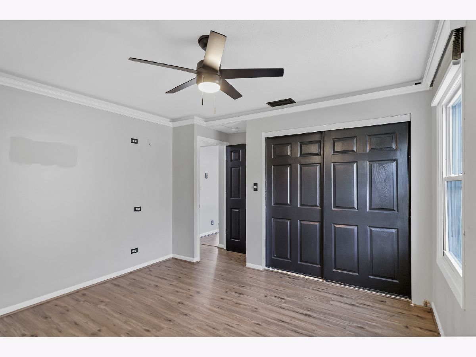
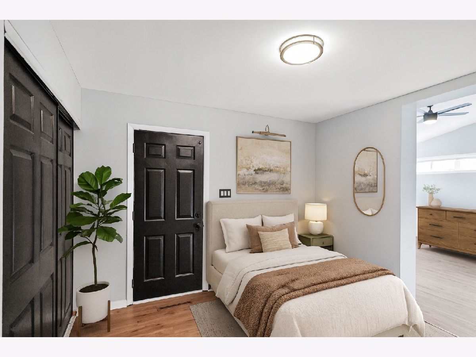
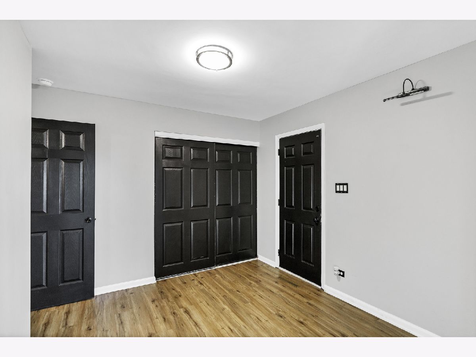
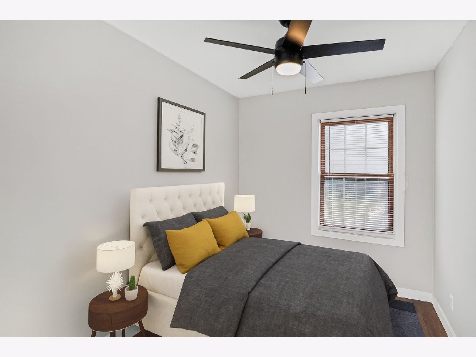
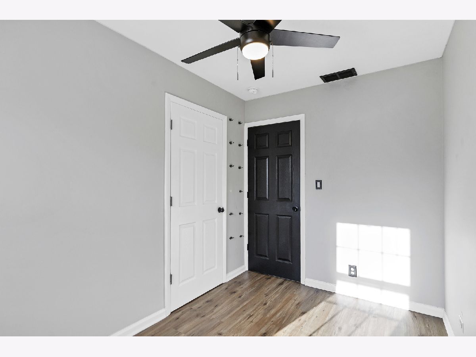
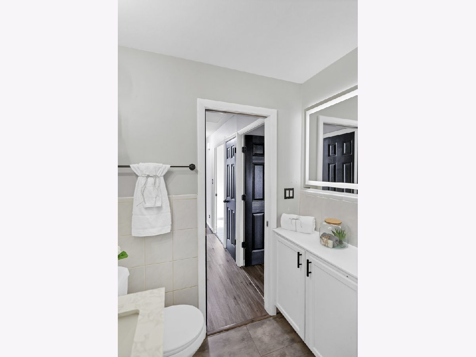
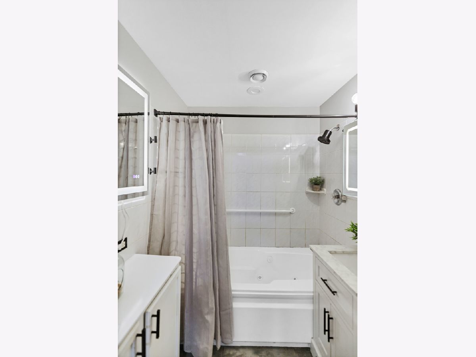
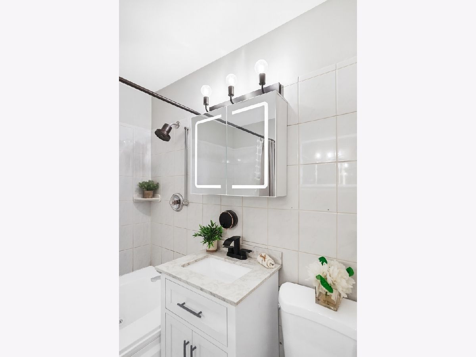
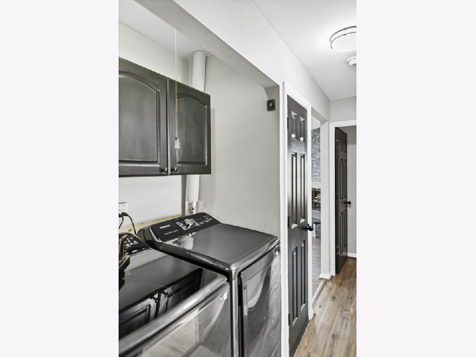
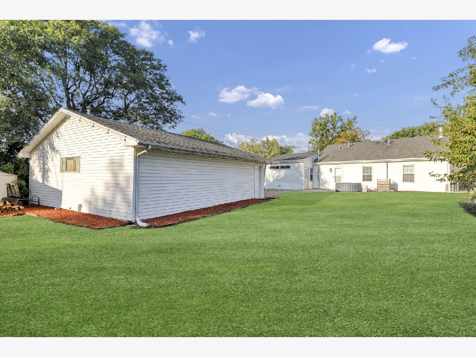
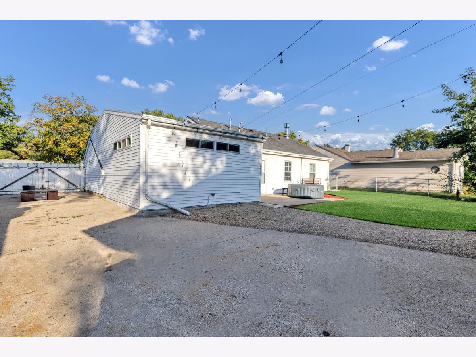
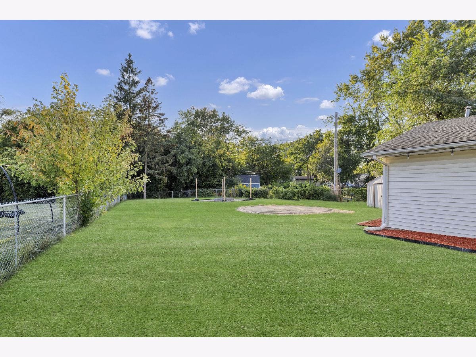
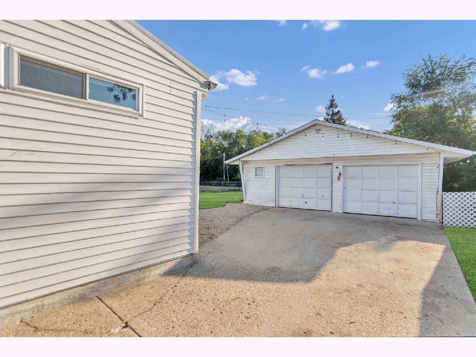
Room Specifics
Total Bedrooms: 3
Bedrooms Above Ground: 3
Bedrooms Below Ground: 0
Dimensions: —
Floor Type: —
Dimensions: —
Floor Type: —
Full Bathrooms: 1
Bathroom Amenities: Whirlpool
Bathroom in Basement: 0
Rooms: —
Basement Description: —
Other Specifics
| 4 | |
| — | |
| — | |
| — | |
| — | |
| 14480 | |
| — | |
| — | |
| — | |
| — | |
| Not in DB | |
| — | |
| — | |
| — | |
| — |
Tax History
| Year | Property Taxes |
|---|---|
| 2024 | $6,299 |
| 2025 | $6,468 |
Contact Agent
Nearby Similar Homes
Nearby Sold Comparables
Contact Agent
Listing Provided By
Legacy Properties, A Sarah Leonard Company, LLC

