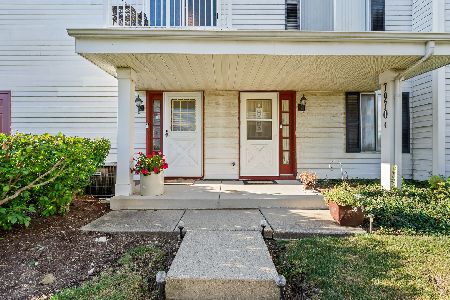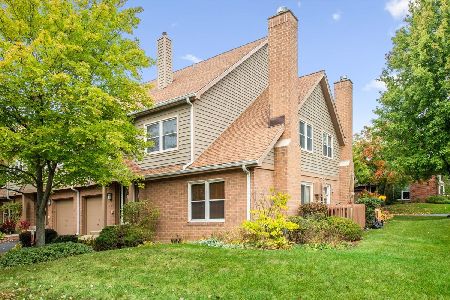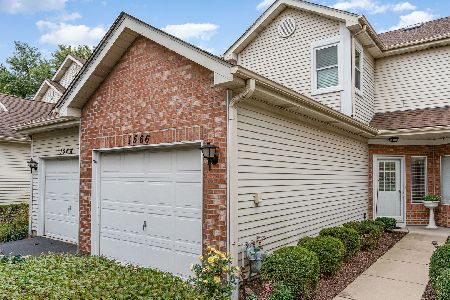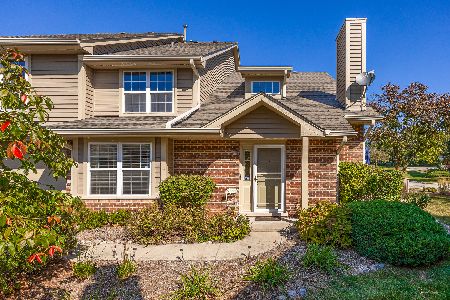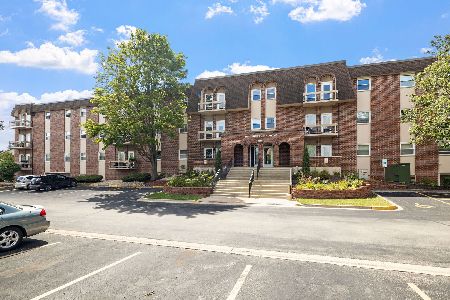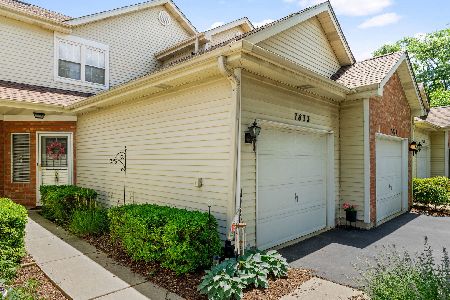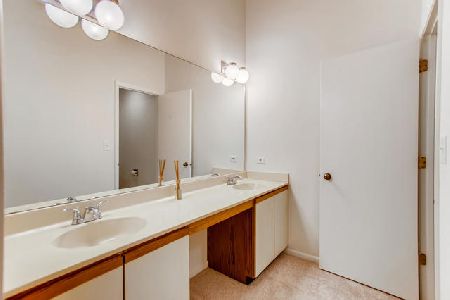8032 Wildwood Lane, Darien, Illinois 60561
$389,500
|
For Sale
|
|
| Status: | New |
| Sqft: | 1,200 |
| Cost/Sqft: | $325 |
| Beds: | 2 |
| Baths: | 2 |
| Year Built: | 1986 |
| Property Taxes: | $6,559 |
| Days On Market: | 1 |
| Lot Size: | 0,00 |
Description
Rare offering of a true ranch-style townhome in one of Darien's most popular subdivisions - Sawmill Creek. Much of the heavy lifting has been done: entire interior freshly painted, updated windows, almost new furnace/air conditioning & HWH. Vaulted ceilings. Master Suite with WIC and private bath with soaker tub. A private & perfectly landscaped yard with paver brick patio - fenced too! Year round resort-style living with swimming pool, lake privileges, tennis/pickle ball courts, lots of open space and a clubhouse too! No special assessments here - this HOA is well managed.
Property Specifics
| Condos/Townhomes | |
| 1 | |
| — | |
| 1986 | |
| — | |
| AVALON | |
| No | |
| — |
| — | |
| Sawmill Creek | |
| 300 / Monthly | |
| — | |
| — | |
| — | |
| 12492568 | |
| 0933116010 |
Nearby Schools
| NAME: | DISTRICT: | DISTANCE: | |
|---|---|---|---|
|
Grade School
Elizabeth Ide Elementary School |
66 | — | |
|
Middle School
Lakeview Junior High School |
66 | Not in DB | |
|
High School
South High School |
99 | Not in DB | |
Property History
| DATE: | EVENT: | PRICE: | SOURCE: |
|---|---|---|---|
| 30 Oct, 2025 | Listed for sale | $389,500 | MRED MLS |
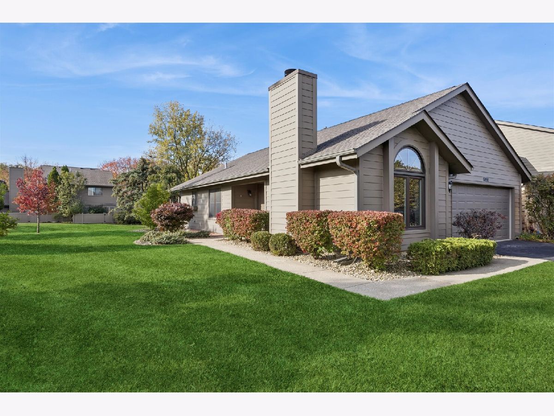
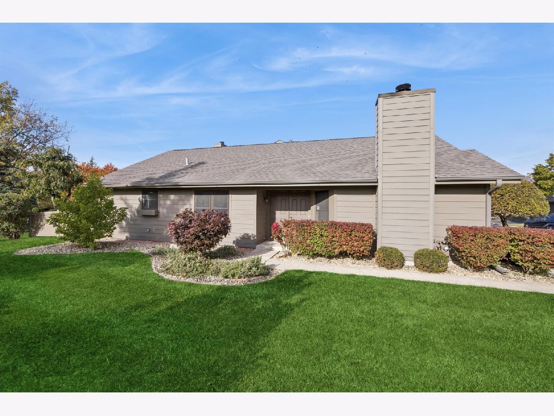
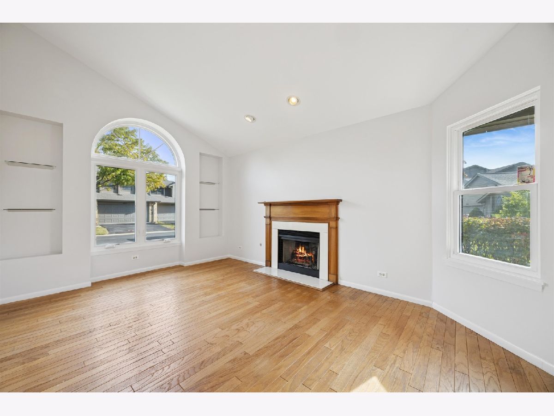
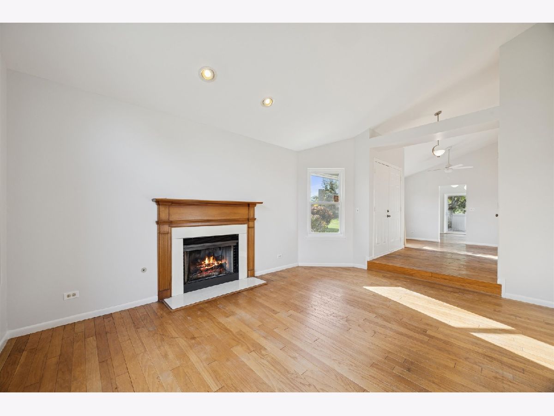
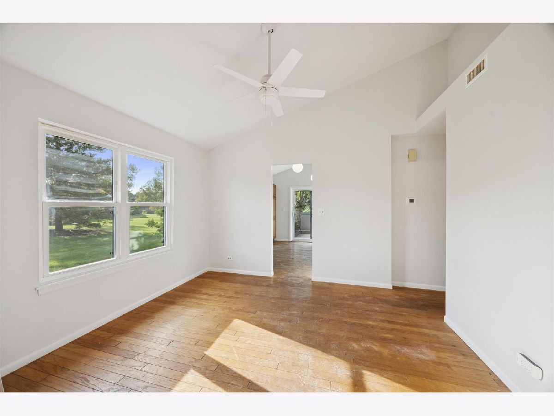
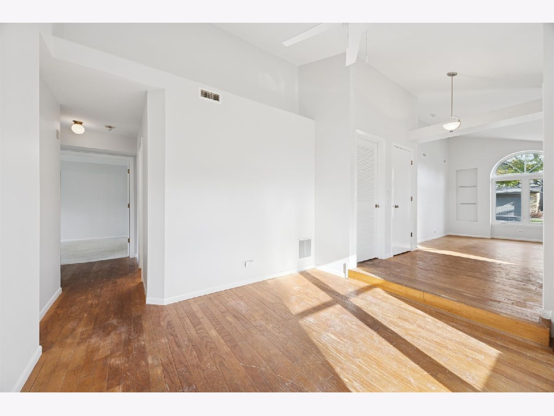
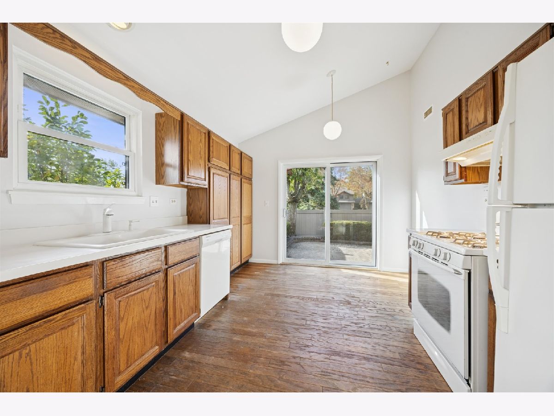
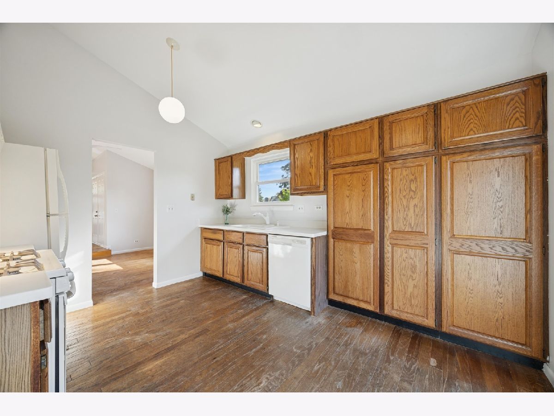
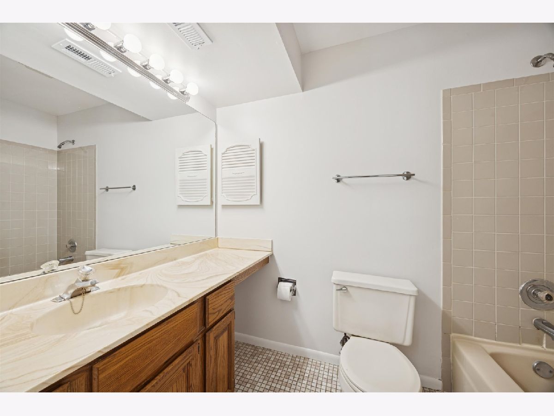
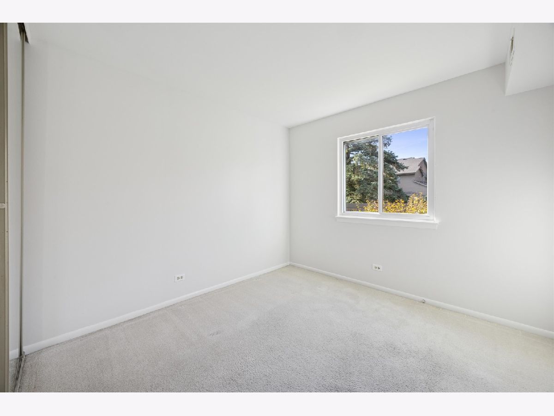
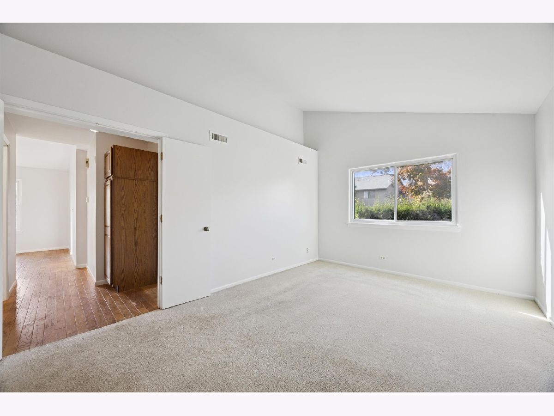
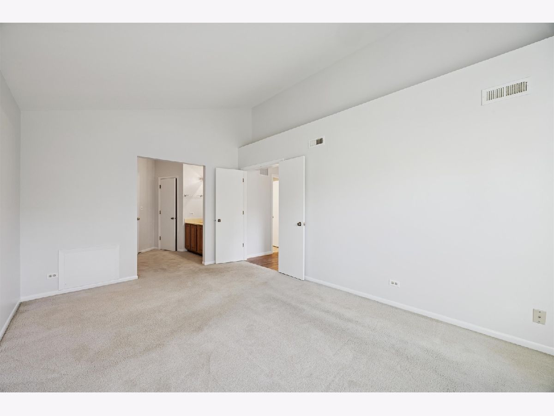
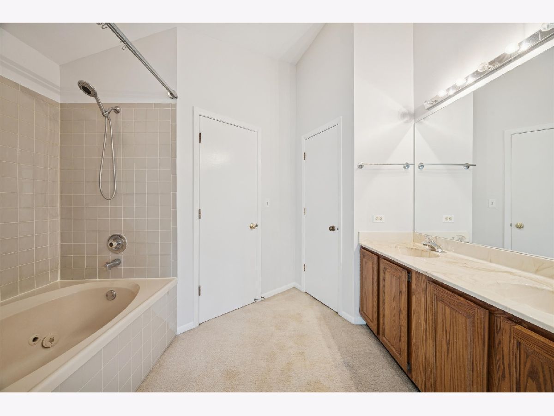
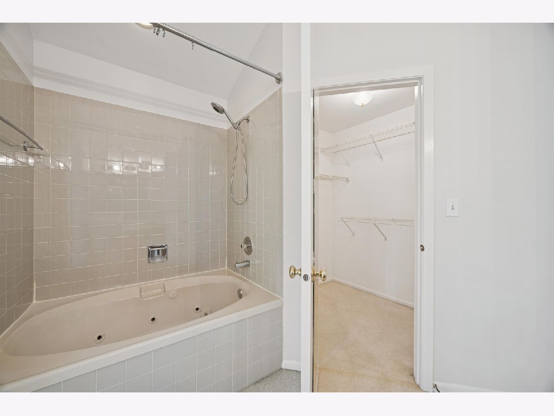
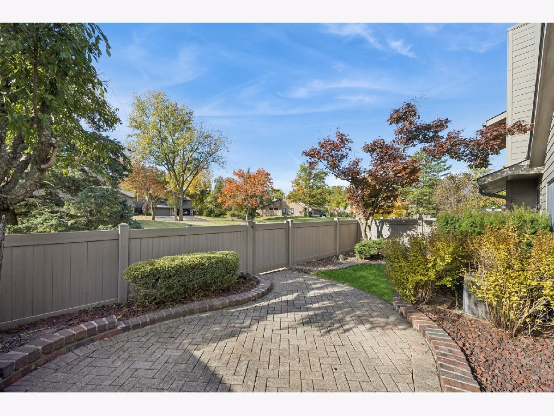
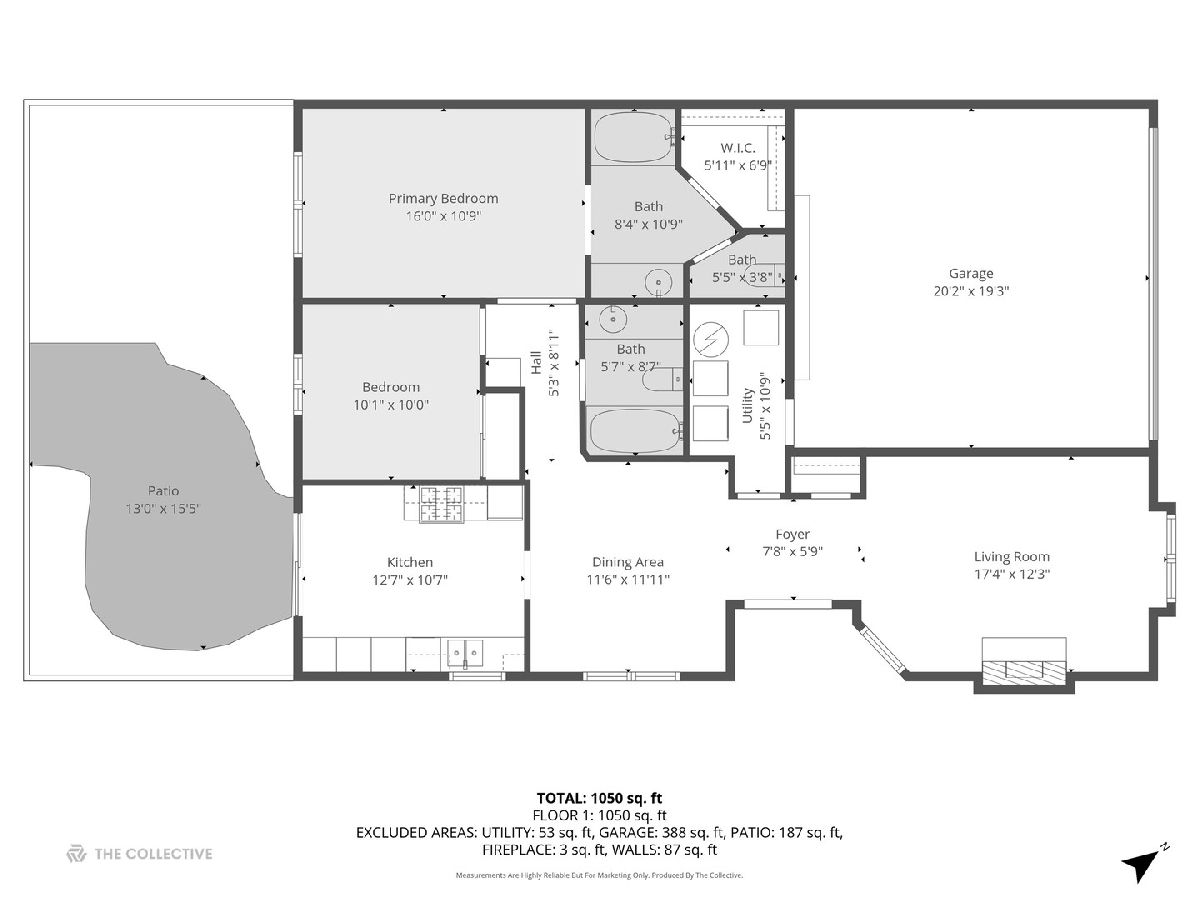
Room Specifics
Total Bedrooms: 2
Bedrooms Above Ground: 2
Bedrooms Below Ground: 0
Dimensions: —
Floor Type: —
Full Bathrooms: 2
Bathroom Amenities: Whirlpool,Double Sink,Soaking Tub
Bathroom in Basement: 0
Rooms: —
Basement Description: —
Other Specifics
| 2 | |
| — | |
| — | |
| — | |
| — | |
| 69 X 136 | |
| — | |
| — | |
| — | |
| — | |
| Not in DB | |
| — | |
| — | |
| — | |
| — |
Tax History
| Year | Property Taxes |
|---|---|
| 2025 | $6,559 |
Contact Agent
Nearby Similar Homes
Nearby Sold Comparables
Contact Agent
Listing Provided By
@properties Christie's International Real Estate

