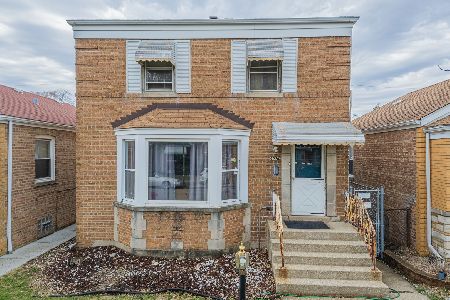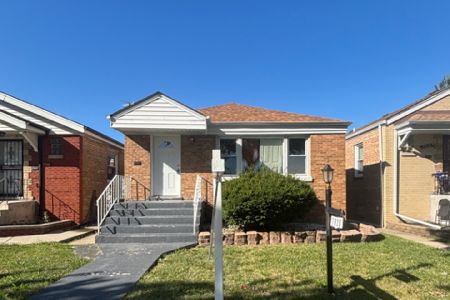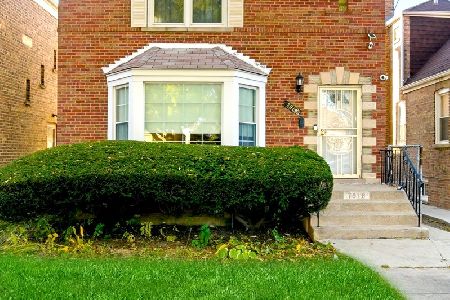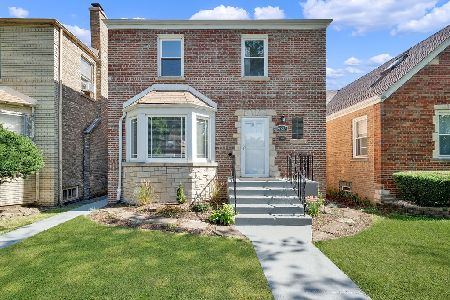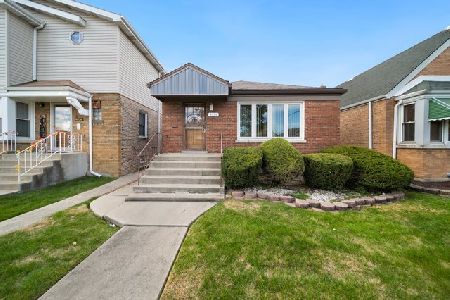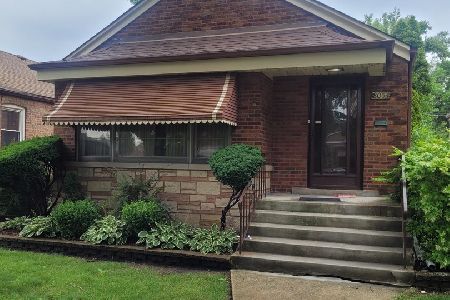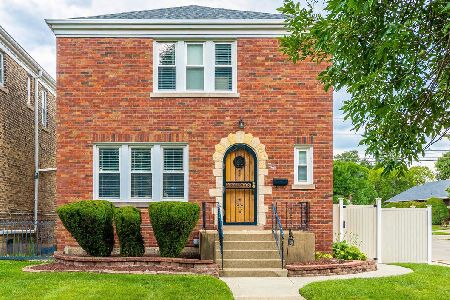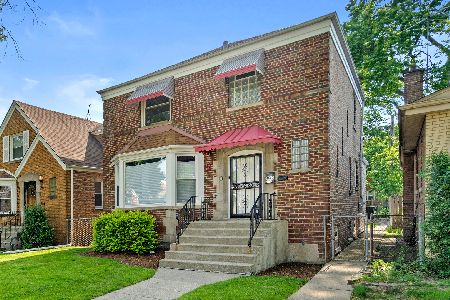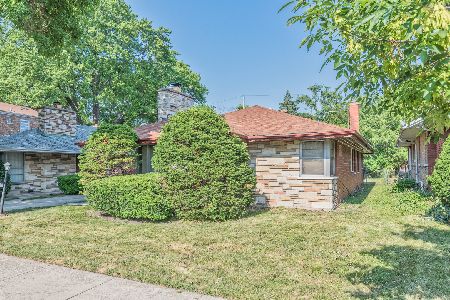8054 Washtenaw Avenue, Ashburn, Chicago, Illinois 60652
$374,900
|
For Sale
|
|
| Status: | New |
| Sqft: | 2,400 |
| Cost/Sqft: | $156 |
| Beds: | 2 |
| Baths: | 2 |
| Year Built: | 1950 |
| Property Taxes: | $2,558 |
| Days On Market: | 0 |
| Lot Size: | 0,00 |
Description
WOW! This stunning 5-bedroom 2-bathroom home is now available in the desirable Wrightwood neighborhood. Nothing to do but move in! Enjoy peace of mind with major recent updates, NEW AC/ FURNACE, WATER HEATER, NEW KITCHEN, APPLIANCE, CABINETS, DOORS, WINDOWS, PLUMBING, ELECTRIC, DRIVEWAY, GARAGE DOOR, SUMP PUMP AND NEWER ROOF . Step inside to a bright, open living room centered by a stylish blue accent fireplace, which leads you into the dining room. Beautiful Oak wood hardwood flooring runs throughout the home. The remodeled kitchen features new smart Bluetooth stainless-steel appliances, gorgeous white quartz countertops, and 42-inch cabinets-perfect for cooking and entertaining. The bathrooms also feature LED mirrors and Bluetooth speakers, ideal for music lovers or spa days at home. The basement will be great for guests, extended family, or simply entertaining, featuring a full in-law suite with 3 bedrooms, 1 bathroom, and another stylish electric fireplace. Outside, you are greeted with a 7 ft fence, new lawn, and an additional parking space next to the garage. Be ready to be amazed and schedule your private tour today!
Property Specifics
| Single Family | |
| — | |
| — | |
| 1950 | |
| — | |
| — | |
| No | |
| — |
| Cook | |
| — | |
| — / Not Applicable | |
| — | |
| — | |
| — | |
| 12516761 | |
| 19362090390000 |
Property History
| DATE: | EVENT: | PRICE: | SOURCE: |
|---|---|---|---|
| 4 Aug, 2025 | Sold | $205,000 | MRED MLS |
| 19 Jul, 2025 | Under contract | $204,900 | MRED MLS |
| 18 Jul, 2025 | Listed for sale | $204,900 | MRED MLS |
| 12 Nov, 2025 | Listed for sale | $374,900 | MRED MLS |
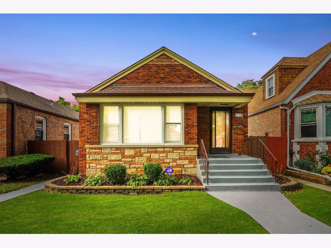
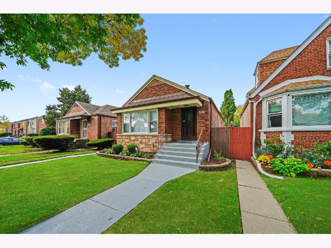
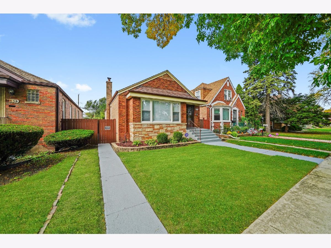
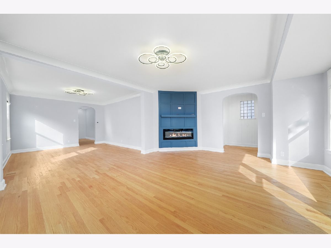
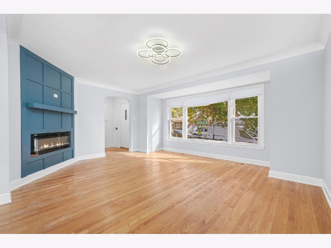
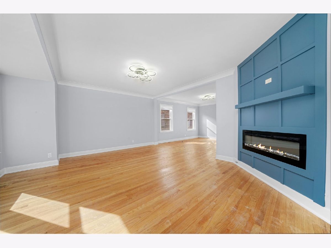
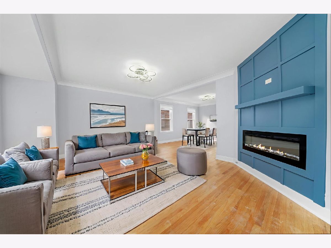
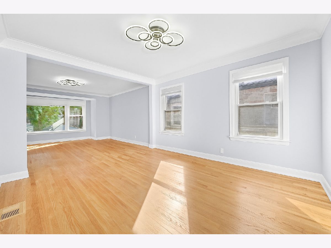
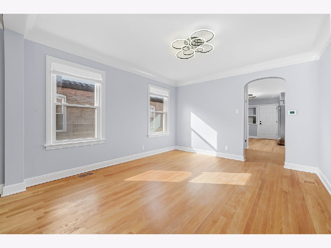
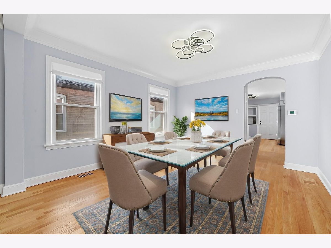
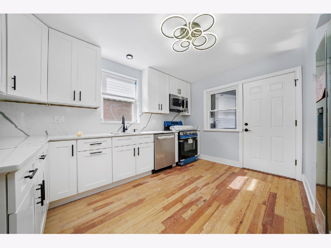
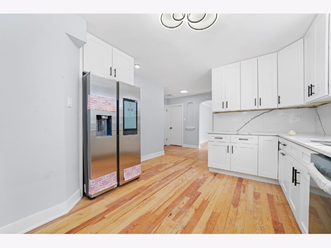
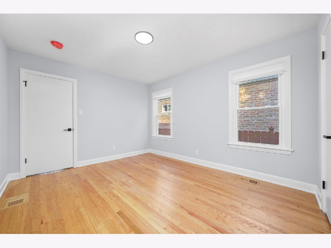
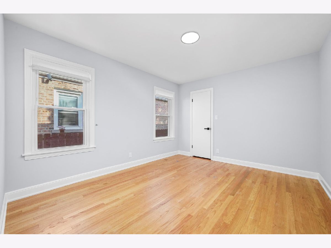
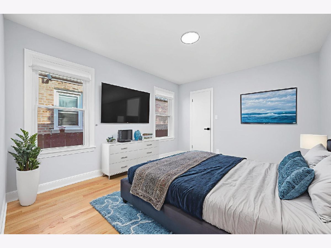
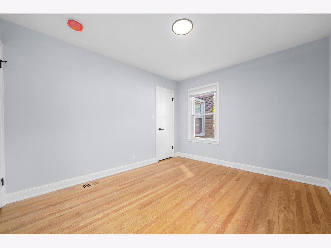
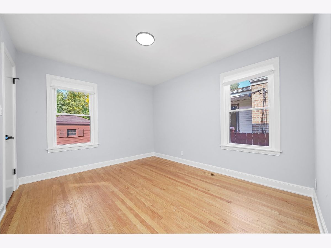
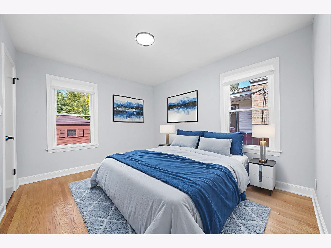
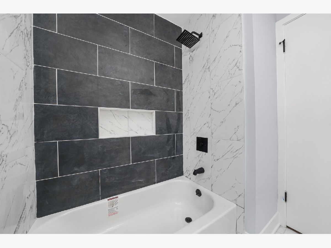
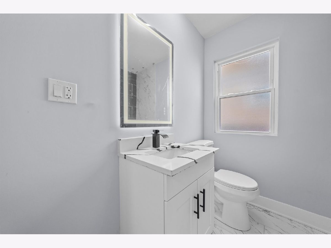
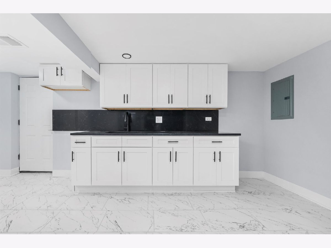
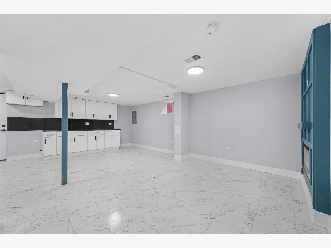
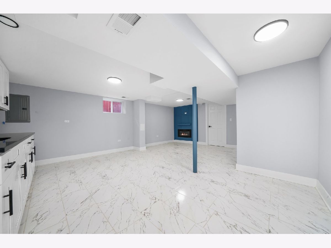
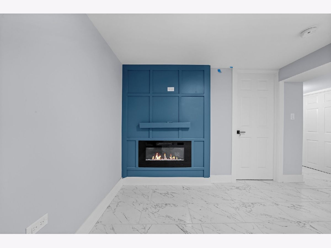
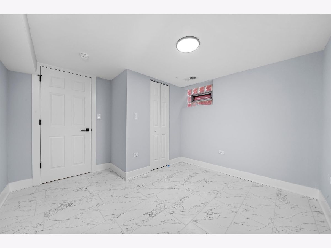
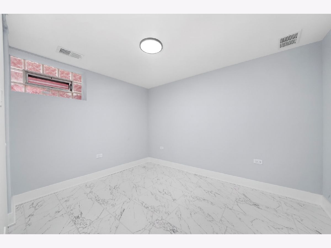
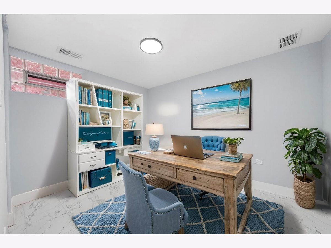
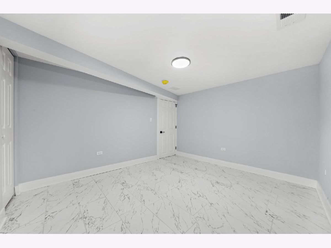
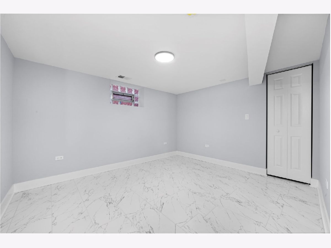
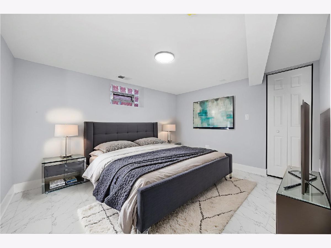
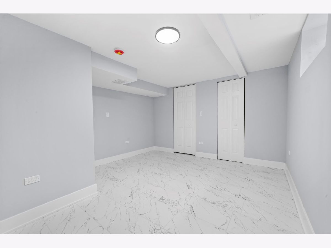
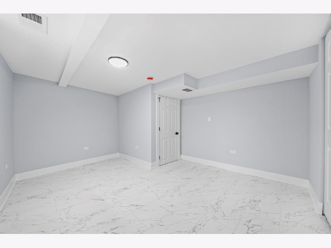
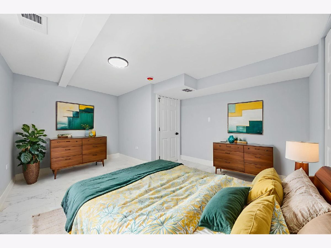
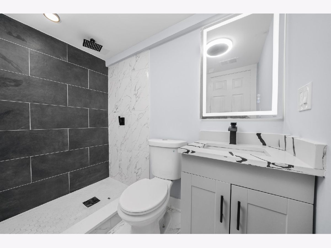
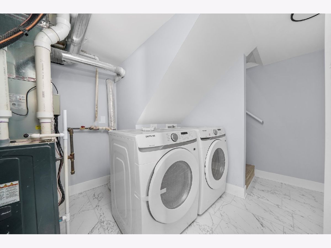
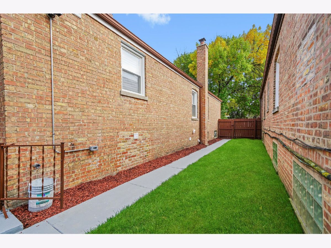
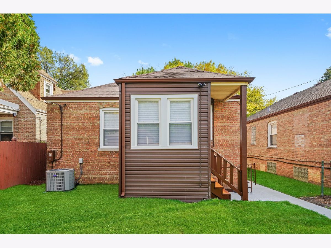
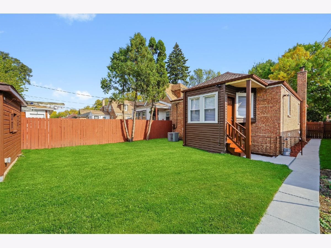
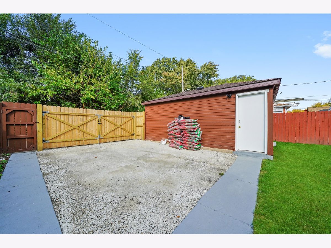
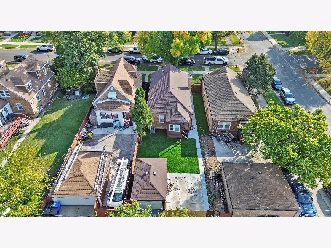
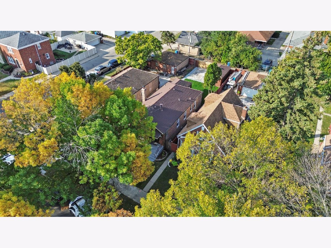
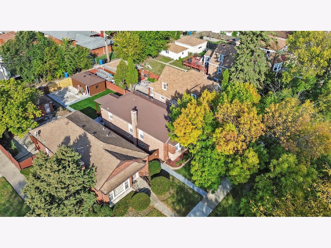
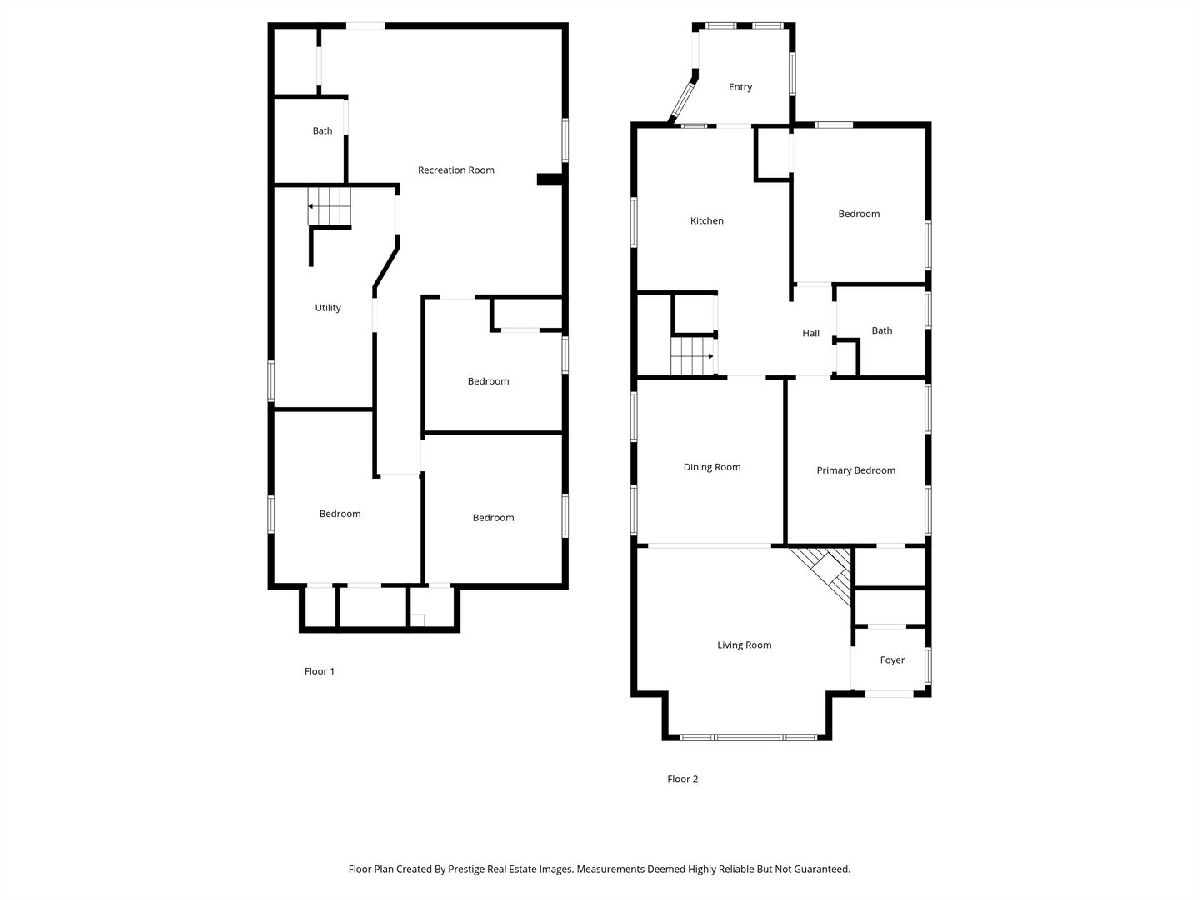
Room Specifics
Total Bedrooms: 5
Bedrooms Above Ground: 2
Bedrooms Below Ground: 3
Dimensions: —
Floor Type: —
Dimensions: —
Floor Type: —
Dimensions: —
Floor Type: —
Dimensions: —
Floor Type: —
Full Bathrooms: 2
Bathroom Amenities: —
Bathroom in Basement: 1
Rooms: —
Basement Description: —
Other Specifics
| 1 | |
| — | |
| — | |
| — | |
| — | |
| 30x125 | |
| Pull Down Stair | |
| — | |
| — | |
| — | |
| Not in DB | |
| — | |
| — | |
| — | |
| — |
Tax History
| Year | Property Taxes |
|---|---|
| 2025 | $2,557 |
| 2025 | $2,558 |
Contact Agent
Nearby Similar Homes
Nearby Sold Comparables
Contact Agent
Listing Provided By
Coldwell Banker Realty


