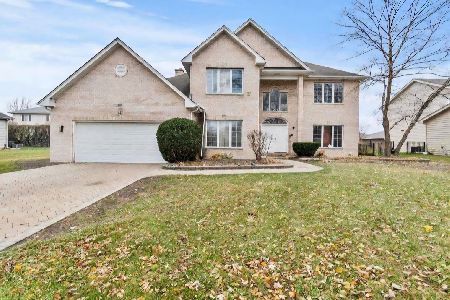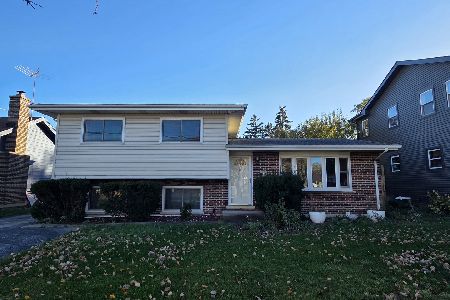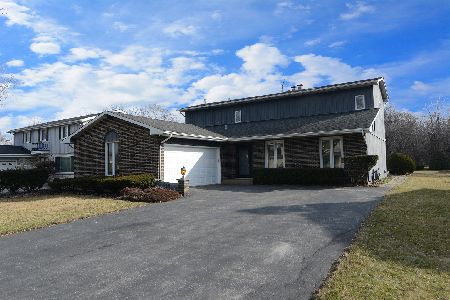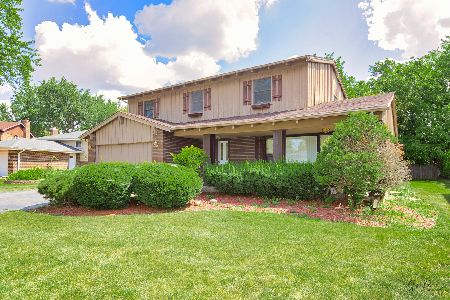809 Brentwood Drive, Bensenville, Illinois 60106
$419,000
|
For Sale
|
|
| Status: | Contingent |
| Sqft: | 2,323 |
| Cost/Sqft: | $180 |
| Beds: | 3 |
| Baths: | 3 |
| Year Built: | 1972 |
| Property Taxes: | $11,242 |
| Days On Market: | 384 |
| Lot Size: | 0,24 |
Description
PRICE DROP!! This spacious two-story home features 3 bedrooms and 3 bathrooms, including two generous bedroom suites for ultimate comfort and flexibility. The first-floor secondary suite offers a private ensuite, ideal for those preferring single-level living. The second-floor primary suite boasts a cozy fireplace, wet bar, walk-in closet, and a marble-adorned bath, with ample space to customize the area to your liking. The open floor plan on the second floor flows seamlessly to a spacious deck, perfect for entertaining or enjoying quiet moments outdoors. Additional features include a large finished basement with potential for an extra bedroom, dedicated heating and cooling for the second floor, and an insulated garage door. Recent updates: lower level hot water heater (2022), roof (10-12 years old with only one layer), upper level furnace (2023), and both AC units (2023). Bring your ideas to make this expansive space your own. Enjoy the great yard space adorned with lovely trees in beautiful Bensenville.
Property Specifics
| Single Family | |
| — | |
| — | |
| 1972 | |
| — | |
| — | |
| No | |
| 0.24 |
| — | |
| — | |
| 0 / Not Applicable | |
| — | |
| — | |
| — | |
| 12258831 | |
| 0324404022 |
Nearby Schools
| NAME: | DISTRICT: | DISTANCE: | |
|---|---|---|---|
|
High School
Fenton High School |
100 | Not in DB | |
Property History
| DATE: | EVENT: | PRICE: | SOURCE: |
|---|---|---|---|
| 1 May, 2024 | Sold | $467,500 | MRED MLS |
| 3 Apr, 2024 | Under contract | $479,900 | MRED MLS |
| — | Last price change | $499,900 | MRED MLS |
| 23 Feb, 2024 | Listed for sale | $499,900 | MRED MLS |
| 19 Apr, 2025 | Under contract | $419,000 | MRED MLS |
| — | Last price change | $429,900 | MRED MLS |
| 29 Dec, 2024 | Listed for sale | $460,000 | MRED MLS |
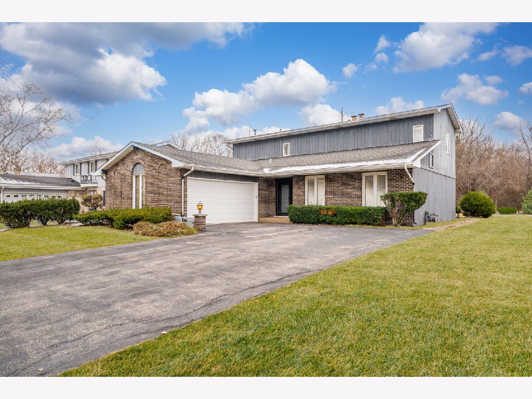
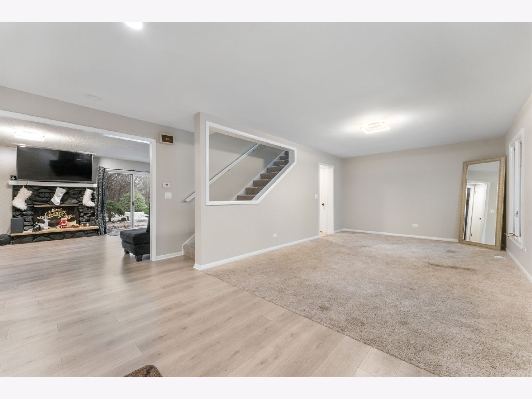
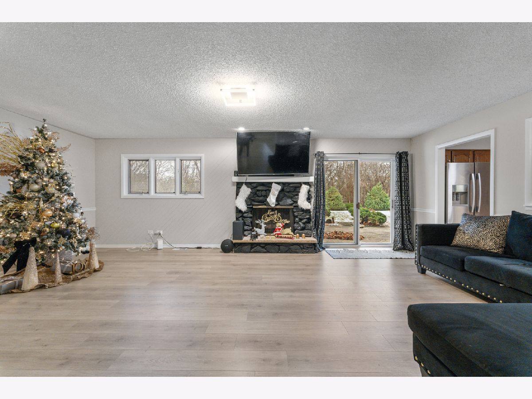
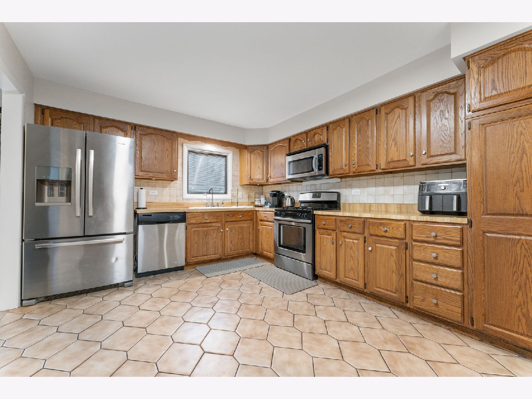
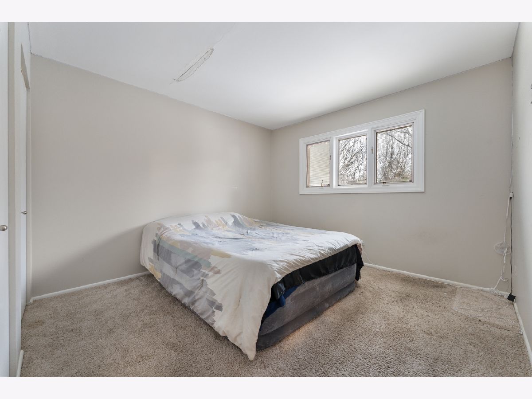
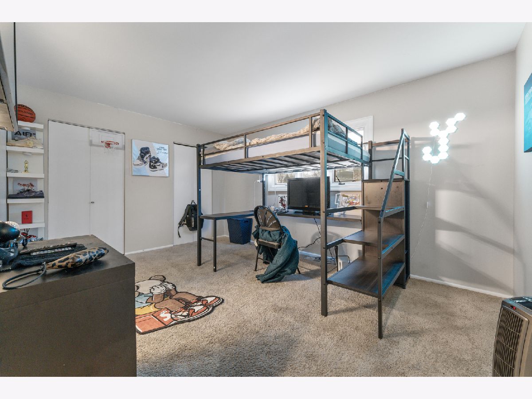
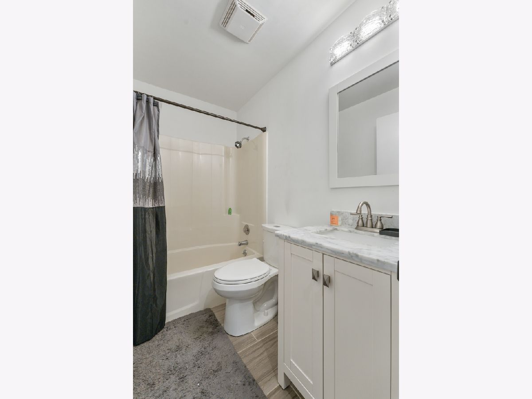
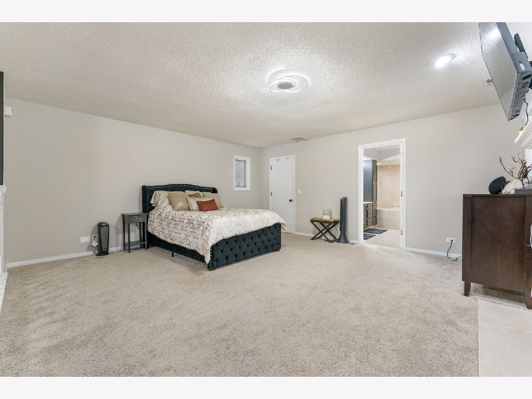
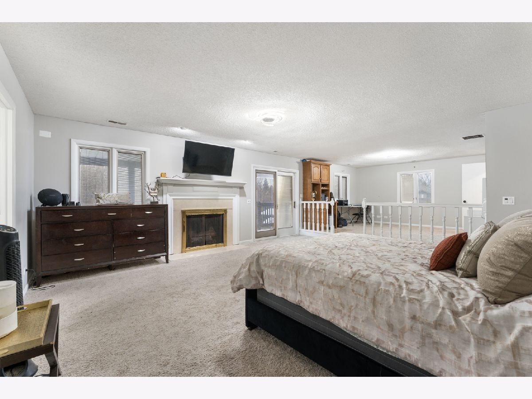
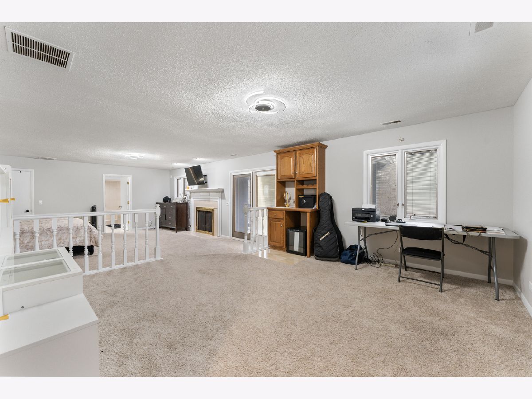
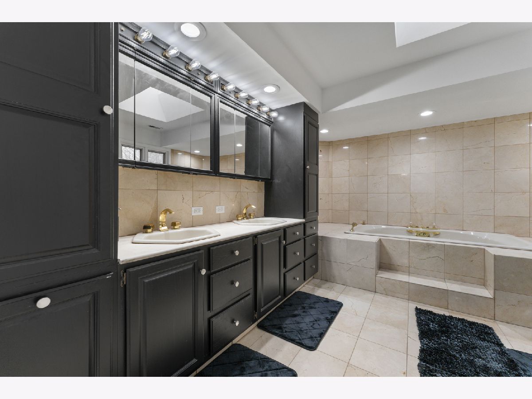
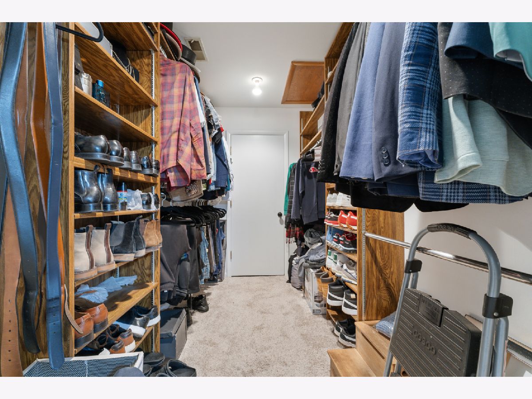
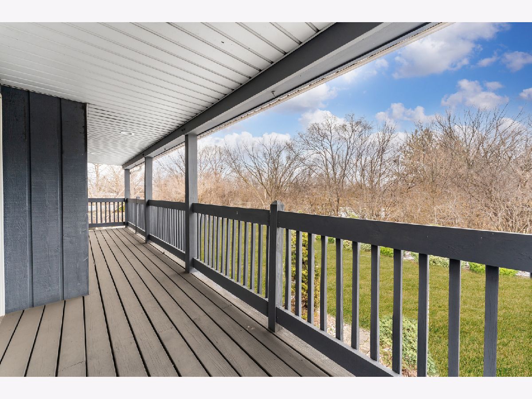
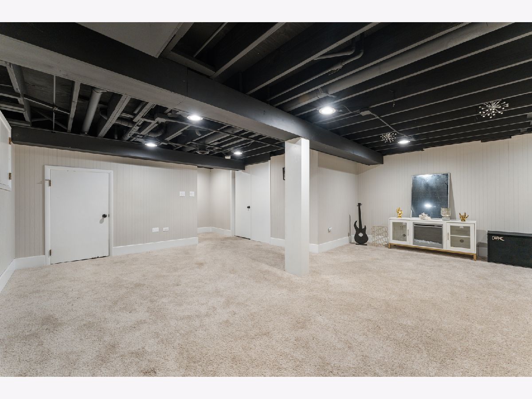
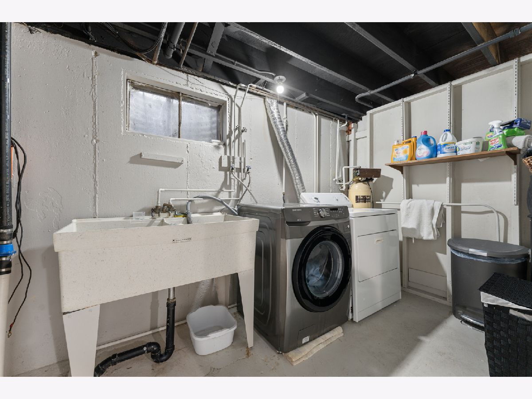
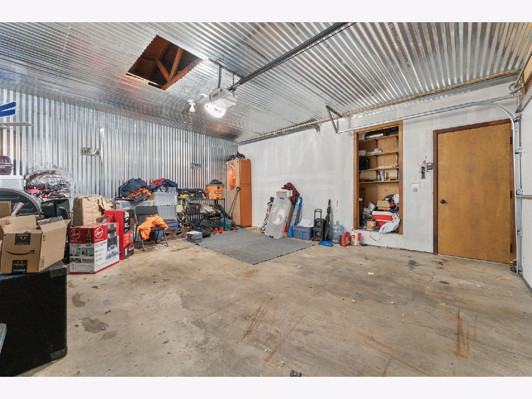
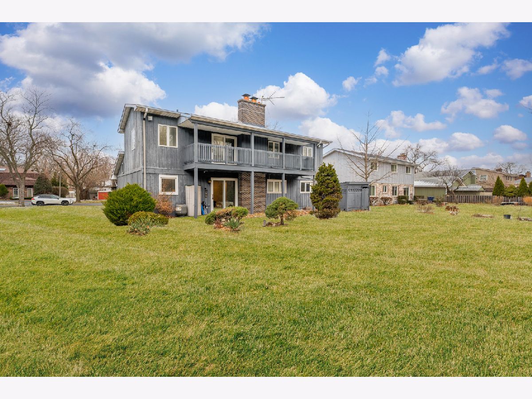
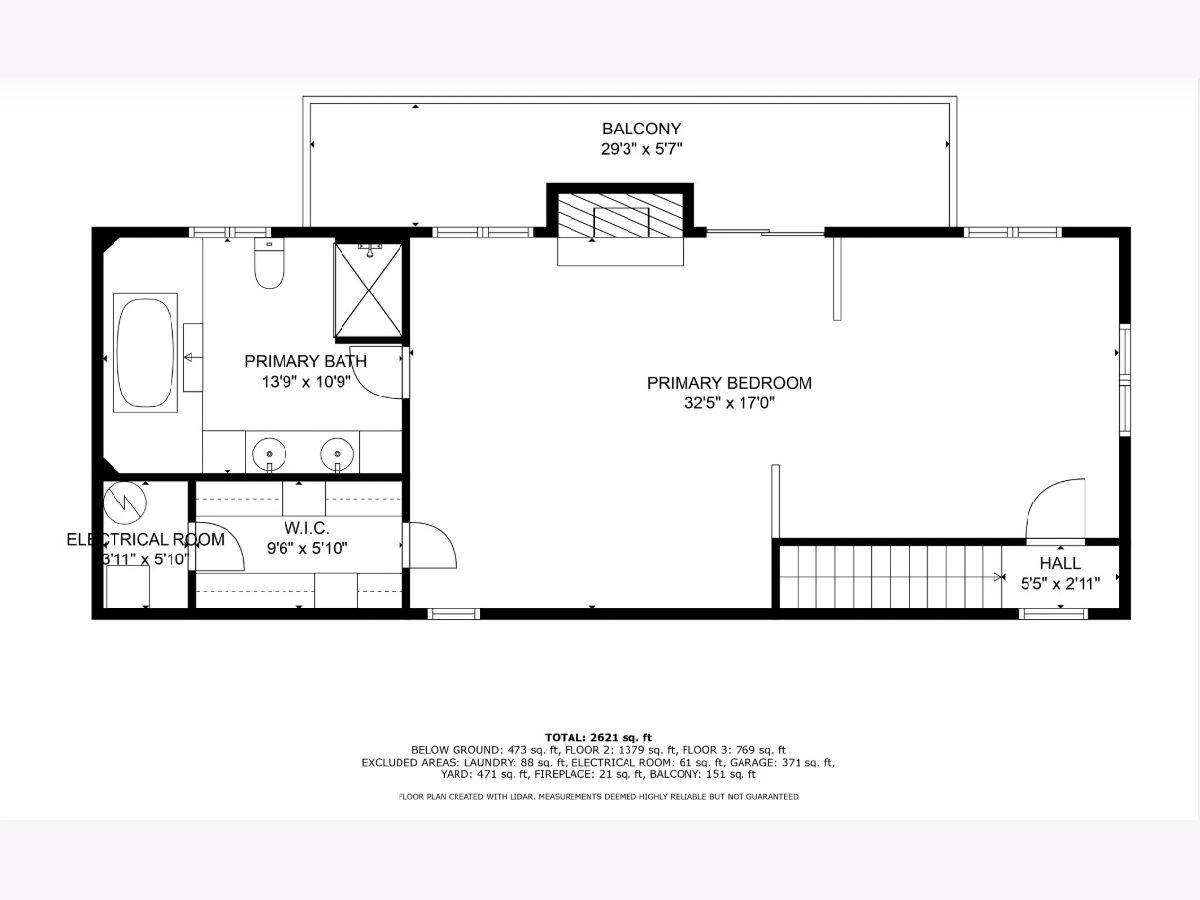
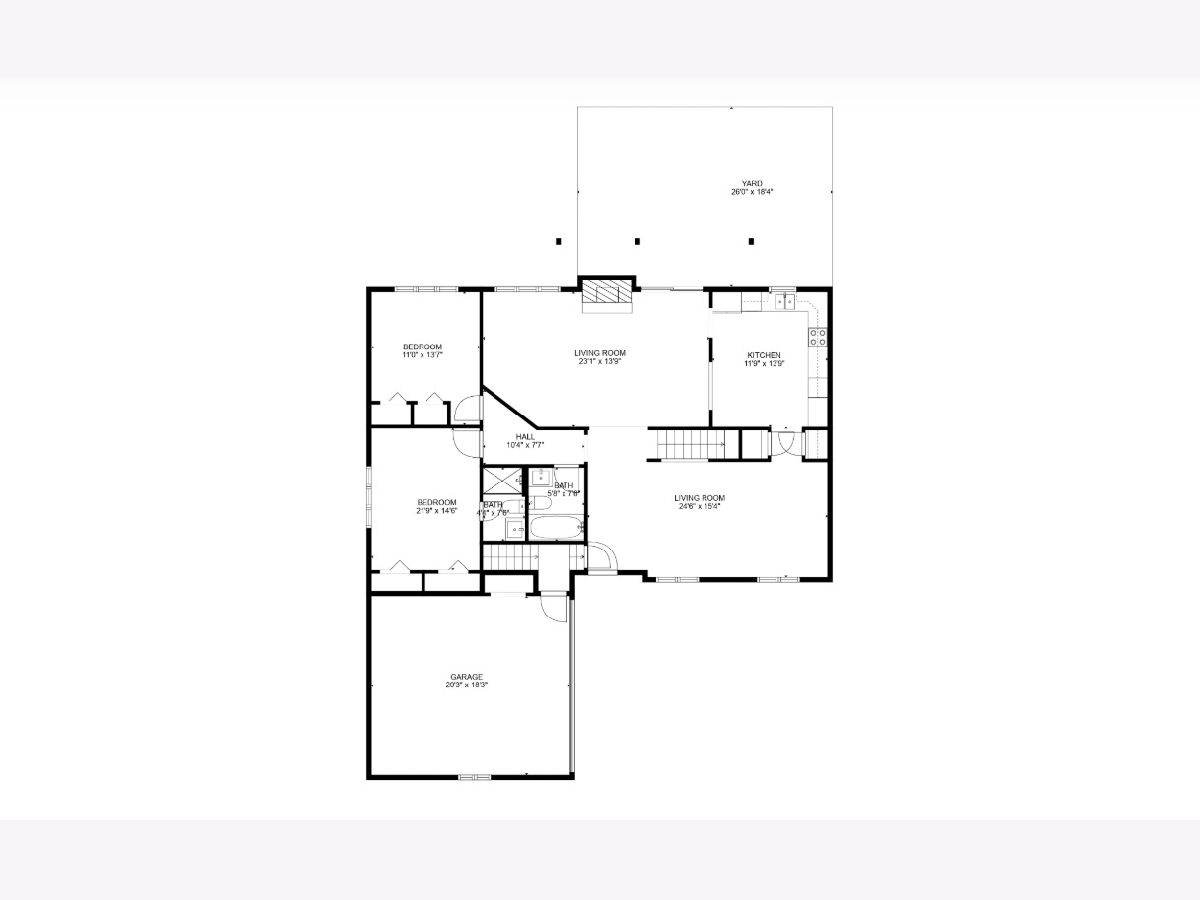
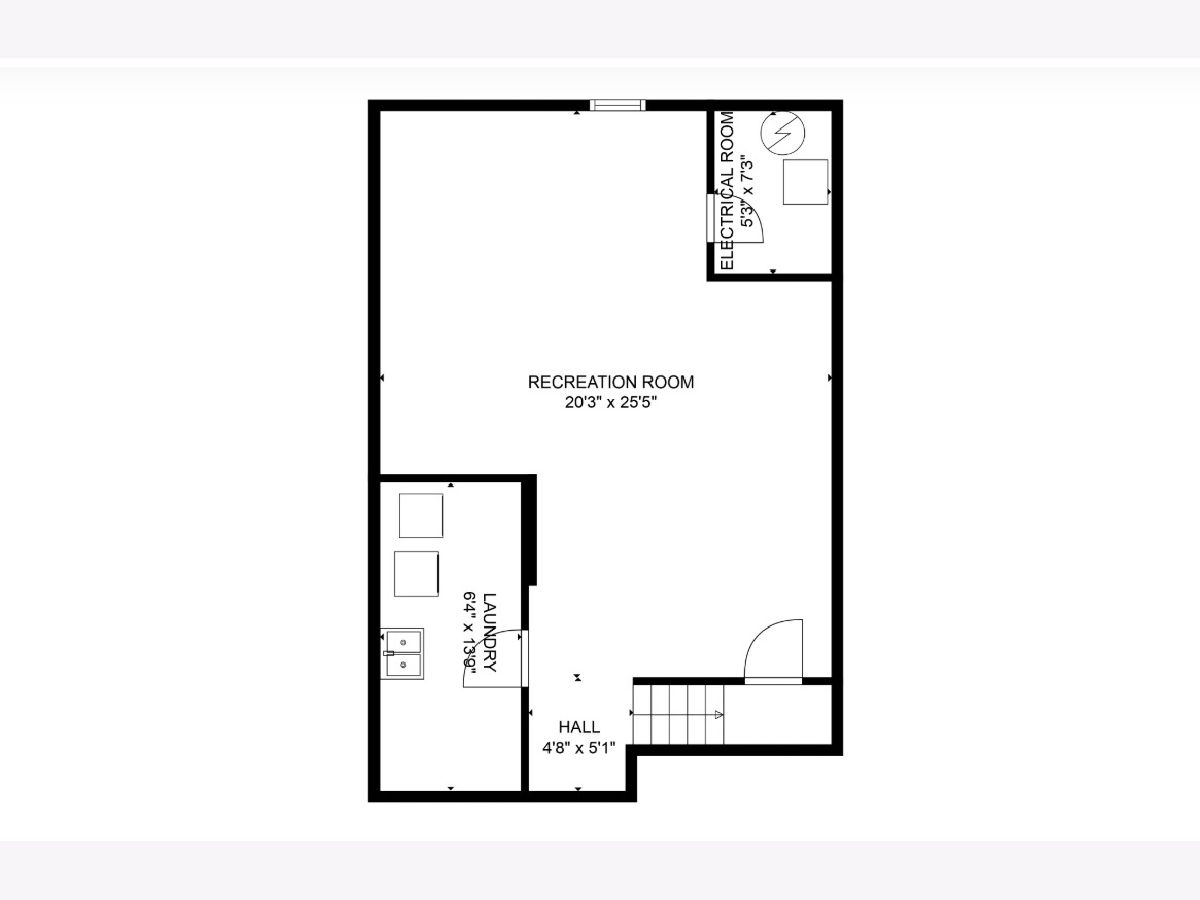
Room Specifics
Total Bedrooms: 3
Bedrooms Above Ground: 3
Bedrooms Below Ground: 0
Dimensions: —
Floor Type: —
Dimensions: —
Floor Type: —
Full Bathrooms: 3
Bathroom Amenities: Whirlpool,Separate Shower,Double Sink
Bathroom in Basement: 0
Rooms: —
Basement Description: —
Other Specifics
| 2 | |
| — | |
| — | |
| — | |
| — | |
| 75 X 140 | |
| — | |
| — | |
| — | |
| — | |
| Not in DB | |
| — | |
| — | |
| — | |
| — |
Tax History
| Year | Property Taxes |
|---|---|
| 2024 | $10,779 |
| 2025 | $11,242 |
Contact Agent
Nearby Similar Homes
Nearby Sold Comparables
Contact Agent
Listing Provided By
Smart Home Realty

