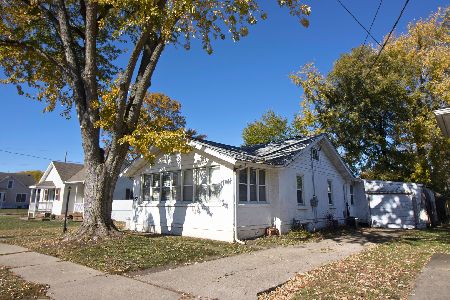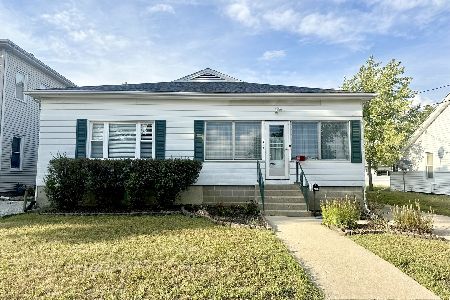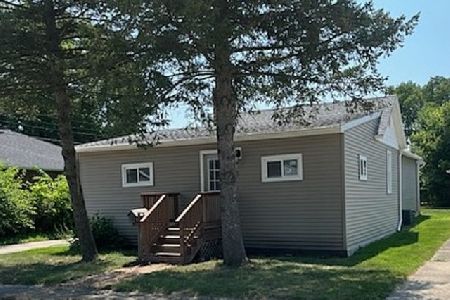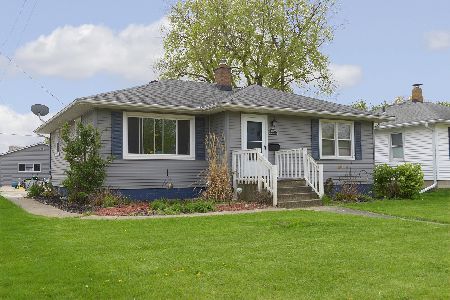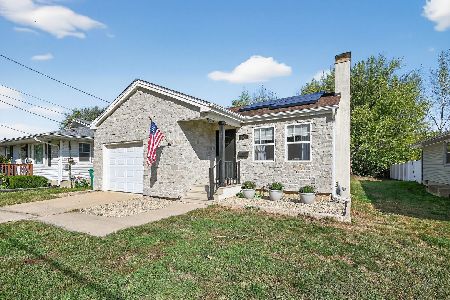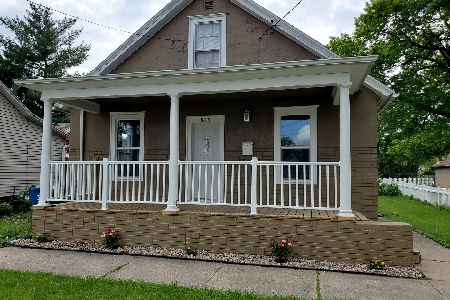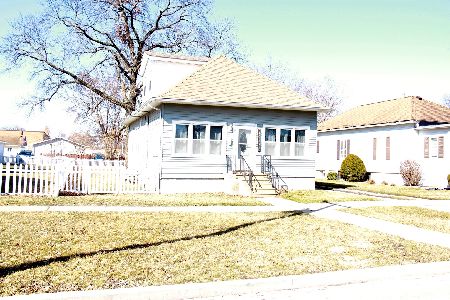809 Poplar Street, Ottawa, Illinois 61350
$150,000
|
For Sale
|
|
| Status: | New |
| Sqft: | 1,080 |
| Cost/Sqft: | $139 |
| Beds: | 3 |
| Baths: | 1 |
| Year Built: | 1910 |
| Property Taxes: | $2,617 |
| Days On Market: | 1 |
| Lot Size: | 0,09 |
Description
Welcome to 809 Poplar St, Ottawa - the perfect blend of charm, comfort, and modern updates! This beautifully rehabbed and move-in ready home offers peace of mind with thoughtful improvements throughout, including newer laminate wood flooring, updated electrical, newer HVAC, and a renovated kitchen and bathroom, featuring updated appliances and finishes you'll love. Step inside to a bright and inviting layout with: 2 spacious main-floor bedrooms A versatile **loft-style 3rd bedroom** upstairs - ideal for guests, a home office, or creative space An updated kitchen with modern appliances and plenty of storage A refreshed bathroom with contemporary touches Comfortable living spaces perfect for a first-time buyer or anyone looking to downsize with style Outside, enjoy a quiet residential setting **nestled in the historic community of Ottawa**, known for its charming downtown, rich history, and welcoming small-town feel. And the location is unbeatable: Just a short drive from the busy Chicagoland area 15 minutes to Starved Rock State Park and nearby outdoor attractions 5 minutes to the north branch Chicago river for boating, fishing, and scenic views Close to local shops, dining, and community events Whether you're seeking your first home or a cozy retreat away from the city hustle, 809 Poplar St offers comfort, convenience, and community**-all in one charming package. Come see what Ottawa has to offer!
Property Specifics
| Single Family | |
| — | |
| — | |
| 1910 | |
| — | |
| — | |
| No | |
| 0.09 |
| — | |
| — | |
| — / Not Applicable | |
| — | |
| — | |
| — | |
| 12523637 | |
| 2111133007 |
Nearby Schools
| NAME: | DISTRICT: | DISTANCE: | |
|---|---|---|---|
|
High School
Ottawa Township High School |
140 | Not in DB | |
Property History
| DATE: | EVENT: | PRICE: | SOURCE: |
|---|---|---|---|
| 29 Jul, 2020 | Sold | $98,000 | MRED MLS |
| 25 May, 2020 | Under contract | $115,000 | MRED MLS |
| — | Last price change | $125,000 | MRED MLS |
| 29 Apr, 2020 | Listed for sale | $125,000 | MRED MLS |
| 25 Nov, 2025 | Listed for sale | $150,000 | MRED MLS |
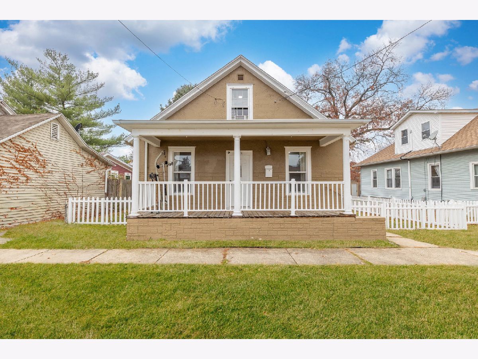
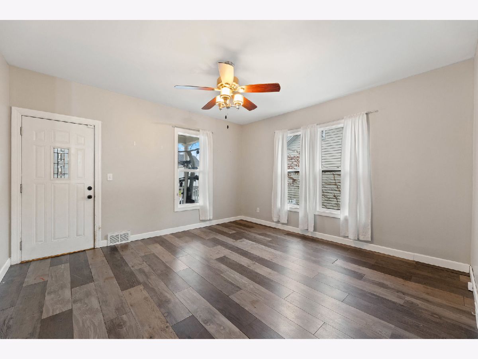
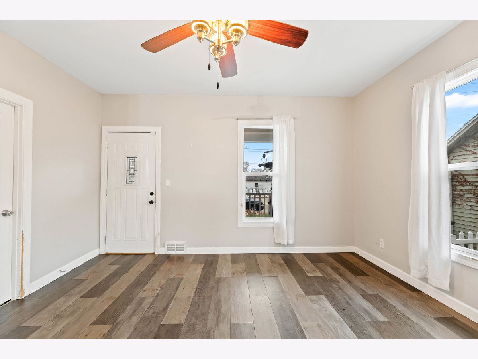
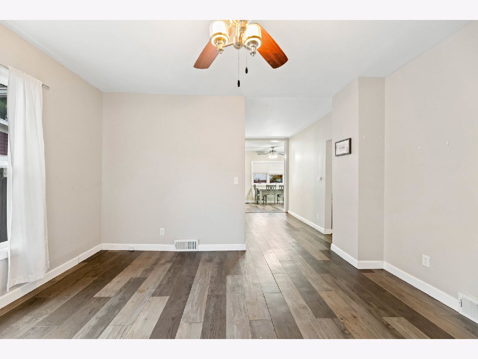
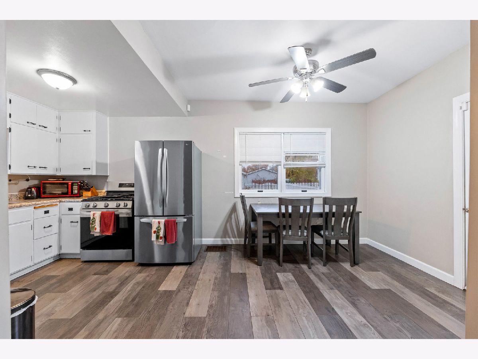
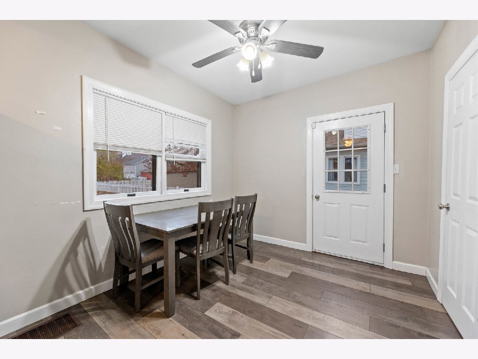
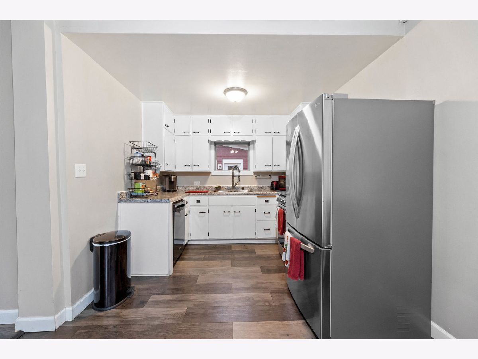
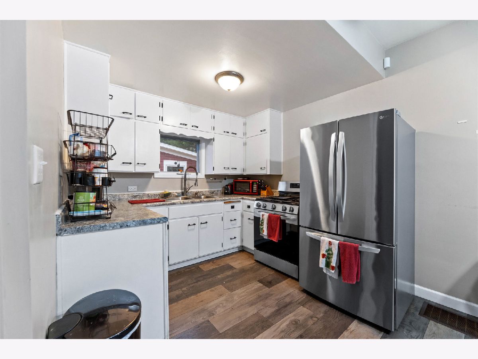
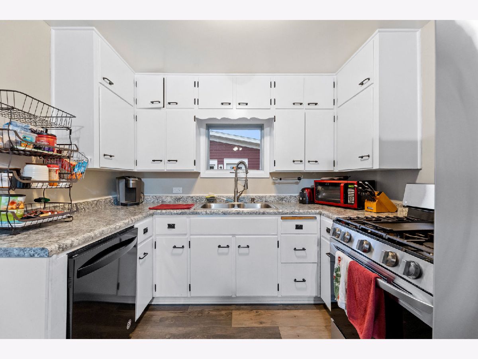
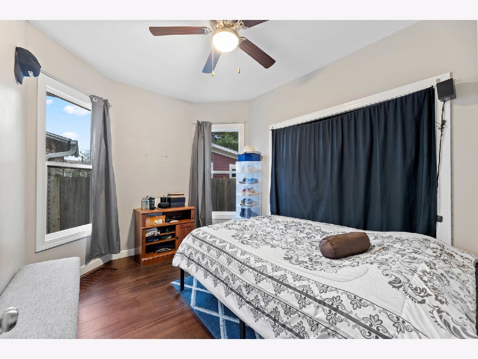
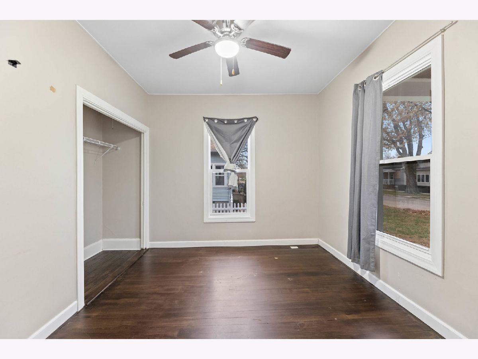

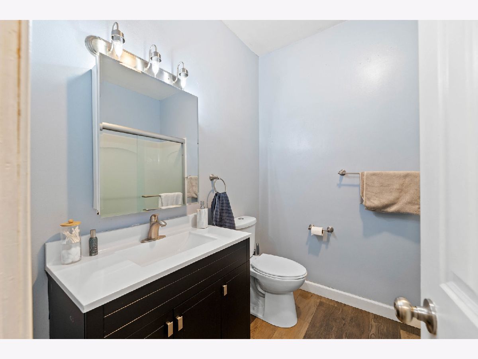
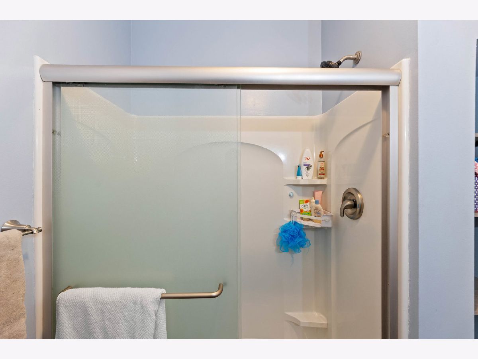
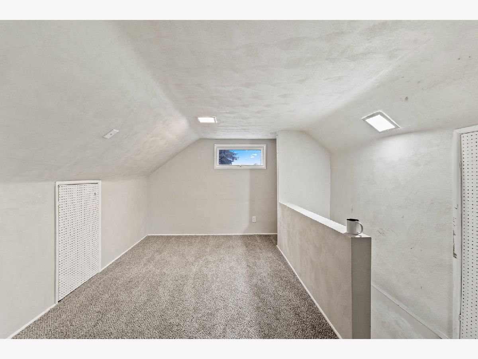
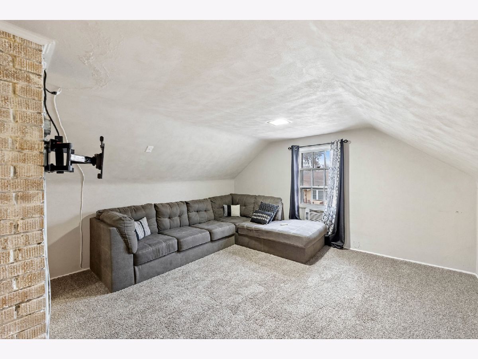
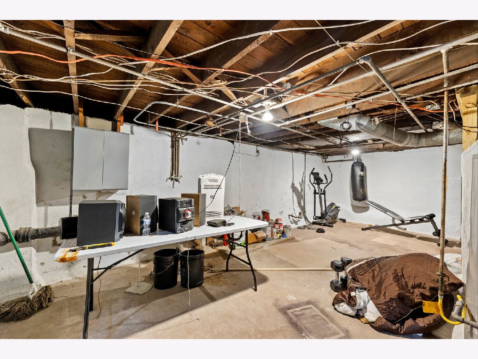
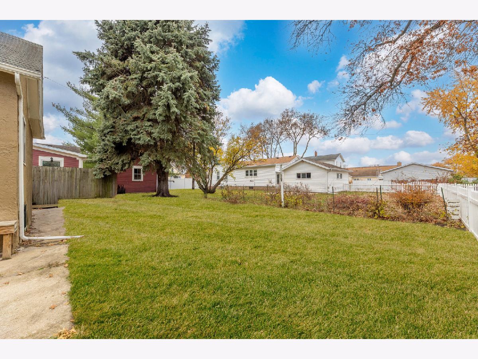
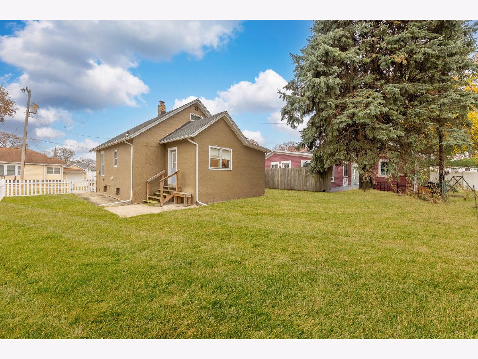
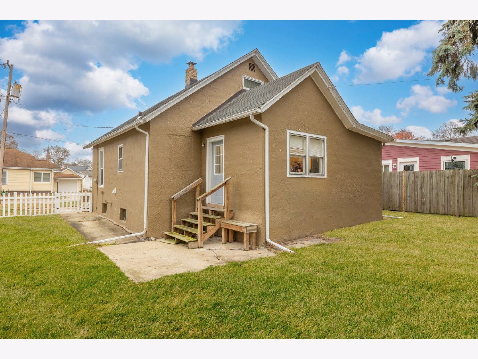
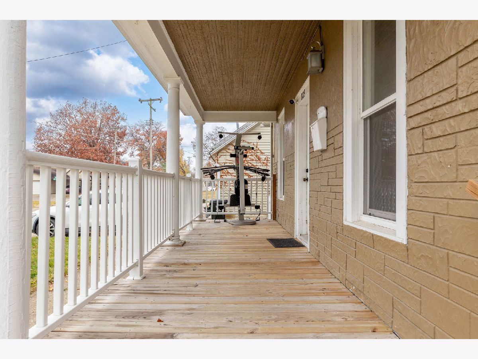
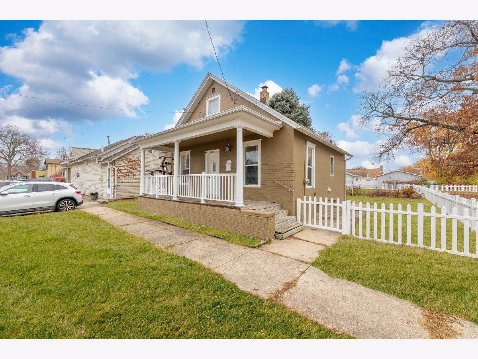
Room Specifics
Total Bedrooms: 3
Bedrooms Above Ground: 3
Bedrooms Below Ground: 0
Dimensions: —
Floor Type: —
Dimensions: —
Floor Type: —
Full Bathrooms: 1
Bathroom Amenities: —
Bathroom in Basement: 0
Rooms: —
Basement Description: —
Other Specifics
| — | |
| — | |
| — | |
| — | |
| — | |
| 50X76X50X76 | |
| Finished,Full | |
| — | |
| — | |
| — | |
| Not in DB | |
| — | |
| — | |
| — | |
| — |
Tax History
| Year | Property Taxes |
|---|---|
| 2020 | $1,078 |
| 2025 | $2,617 |
Contact Agent
Nearby Similar Homes
Nearby Sold Comparables
Contact Agent
Listing Provided By
Re/Max In The Village

