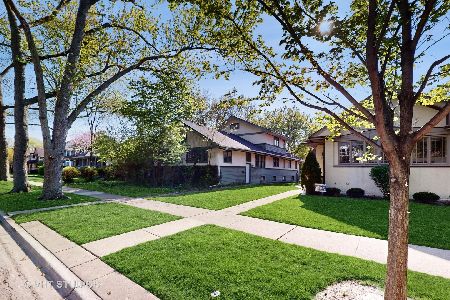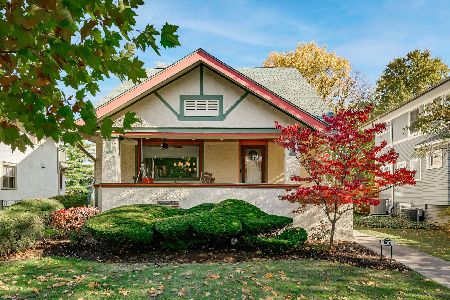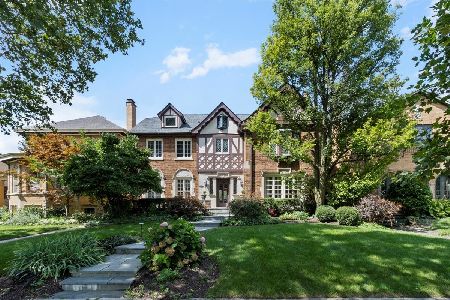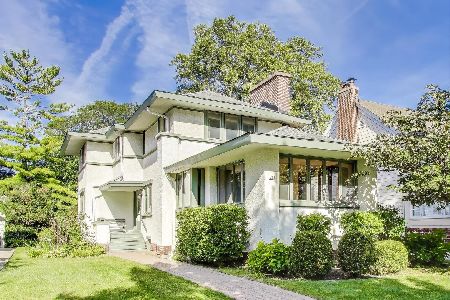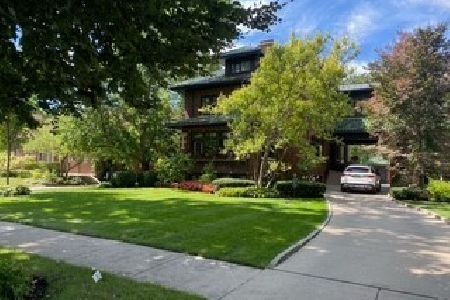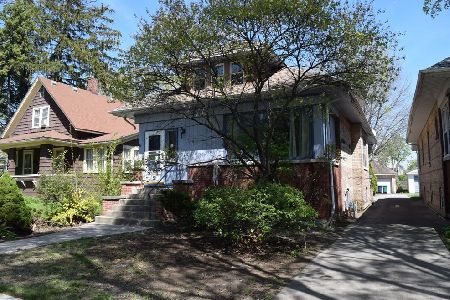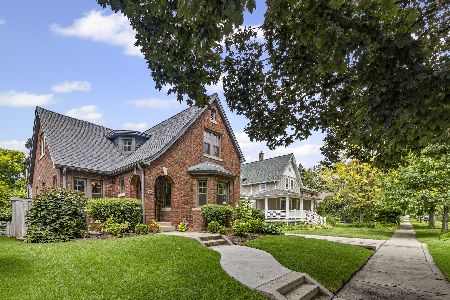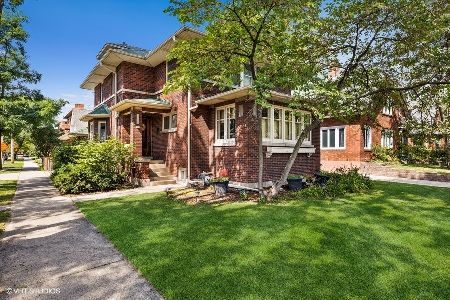810 Marion Street, Oak Park, Illinois 60302
$1,299,000
|
For Sale
|
|
| Status: | Pending |
| Sqft: | 5,100 |
| Cost/Sqft: | $255 |
| Beds: | 5 |
| Baths: | 6 |
| Year Built: | 2004 |
| Property Taxes: | $24,976 |
| Days On Market: | 69 |
| Lot Size: | 0,00 |
Description
Prime Oak Park location! This impressive Tudor sits on an oversized 53x173 lot with a side drive and 3-car garage. Offering 5 bedrooms, 5.1 baths, and over 5,100 sq. ft. of living space, the home blends timeless character with modern updates. Step into a grand entry with a stunning, height-adjustable chandelier. The formal living room with fireplace flows seamlessly into the dining room. A chef's kitchen features a Wolf range, Sub-Zero refrigerator, Bosch microwave, and large island-perfect for cooking and conversation. Sun-filled family room opens to a spacious (590 sq. ft.)Trek deck (50-year warranty) with a custom 3-season room in progress (permits complete). Second floor includes 4 bedrooms-two ensuite (including the primary with walk-in closet)-plus a second laundry. The bright third level offers a new bath, walk-in closet/dressing table, and flexible living space, ideal for guests or extended family. Lower level highlights recreational/workout room, a "Costco closet," additional laundry, great storage, and full bath. Beautifully landscaped grounds feature uplighting, a firepit, and expansive yard for entertaining. Updates include solar panels, 2 new HVAC systems (last 6 yrs), hot water tank, new Bosch microwave, mechanical skylight blinds, all new windows, California Closets, and more. A rare Oak Park offering with space, style, and thoughtful improvements throughout!
Property Specifics
| Single Family | |
| — | |
| — | |
| 2004 | |
| — | |
| TUDOR | |
| No | |
| — |
| Cook | |
| — | |
| 0 / Not Applicable | |
| — | |
| — | |
| — | |
| 12474826 | |
| 16063010130000 |
Nearby Schools
| NAME: | DISTRICT: | DISTANCE: | |
|---|---|---|---|
|
Grade School
Horace Mann Elementary School |
97 | — | |
|
Middle School
Percy Julian Middle School |
97 | Not in DB | |
|
High School
Oak Park & River Forest High Sch |
200 | Not in DB | |
Property History
| DATE: | EVENT: | PRICE: | SOURCE: |
|---|---|---|---|
| 19 Apr, 2019 | Sold | $975,000 | MRED MLS |
| 1 Apr, 2019 | Under contract | $1,049,000 | MRED MLS |
| 1 Apr, 2019 | Listed for sale | $1,049,000 | MRED MLS |
| 5 Oct, 2025 | Under contract | $1,299,000 | MRED MLS |
| — | Last price change | $1,375,000 | MRED MLS |
| 19 Sep, 2025 | Listed for sale | $1,375,000 | MRED MLS |
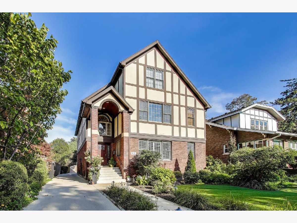
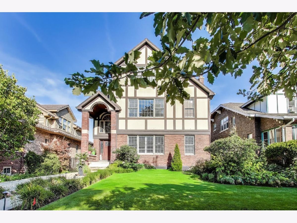
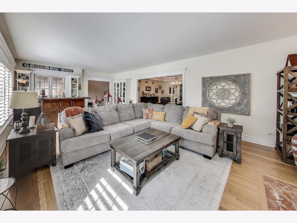
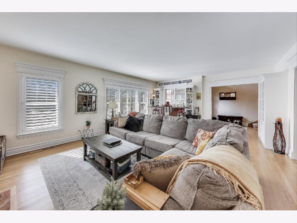
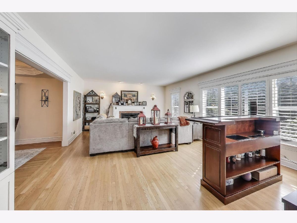
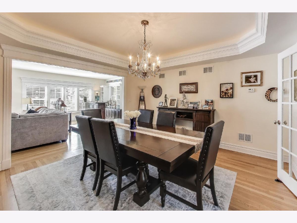
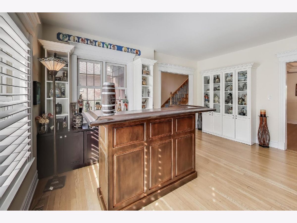
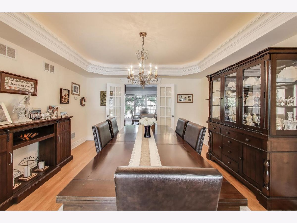
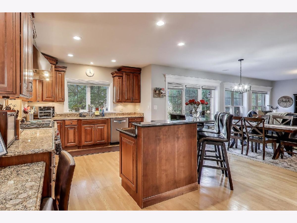
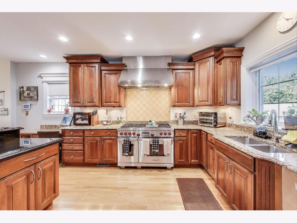
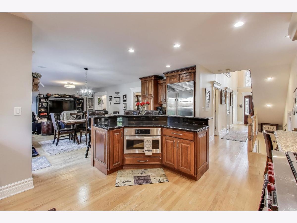
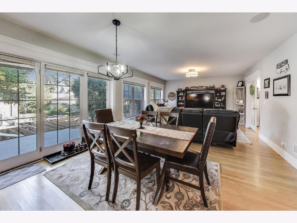
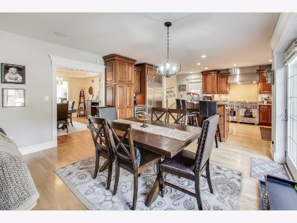
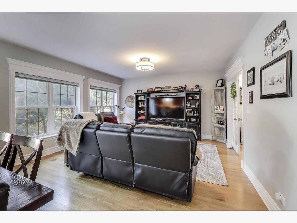
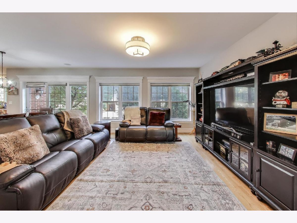
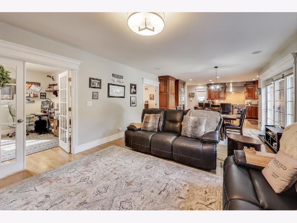
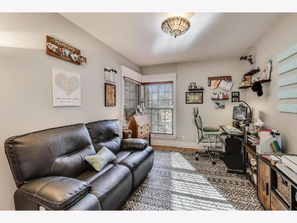
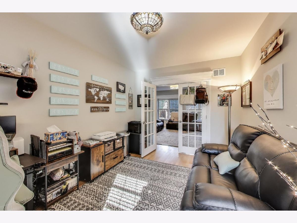
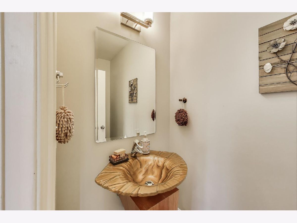
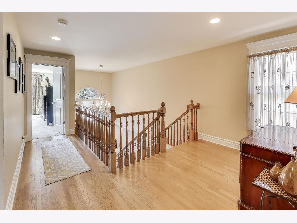
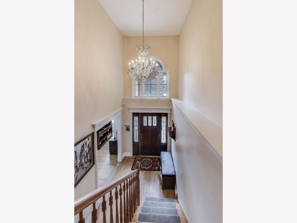
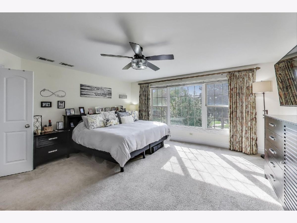
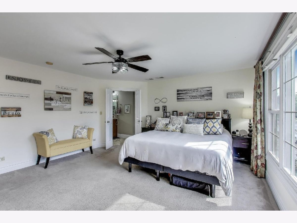
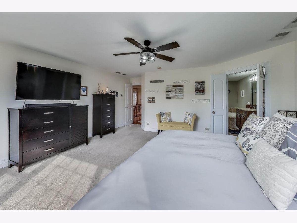
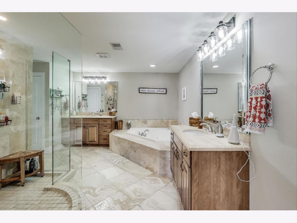
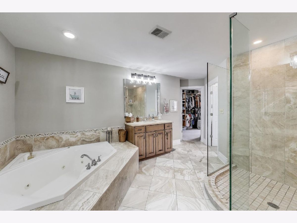
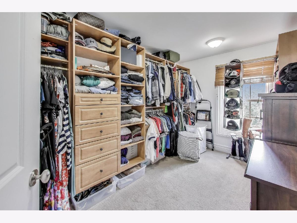
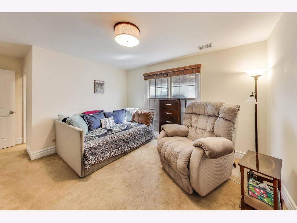
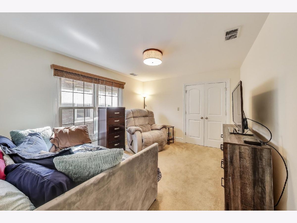
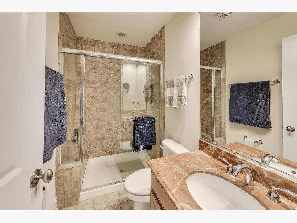
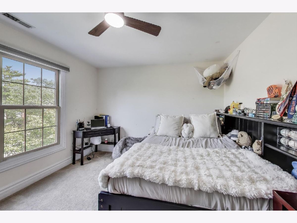
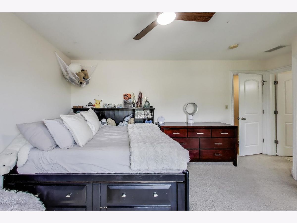
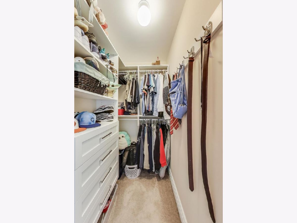
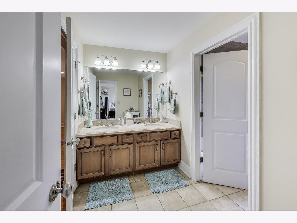
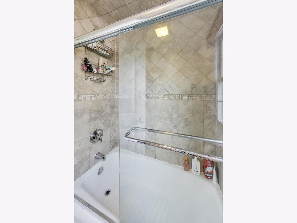
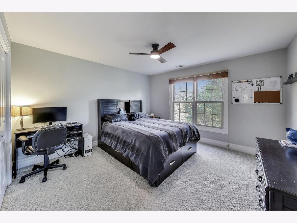
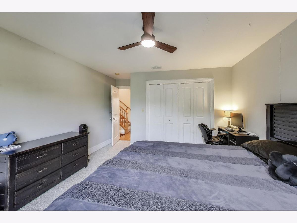
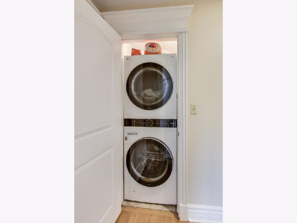
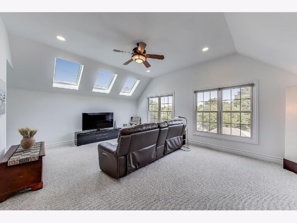
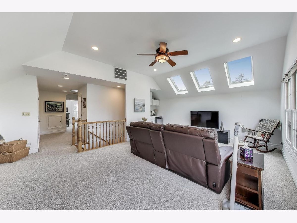
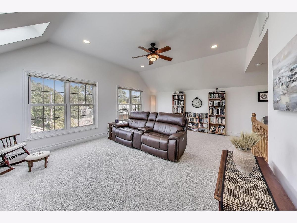
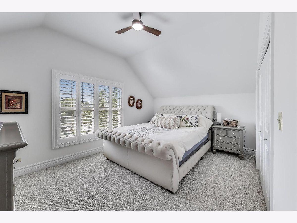
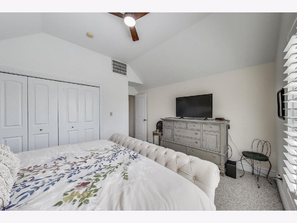
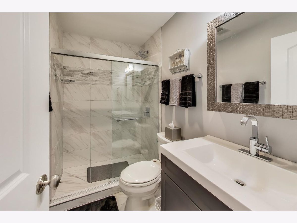
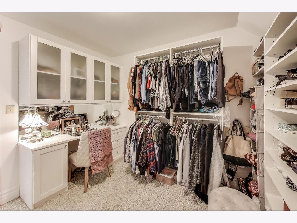
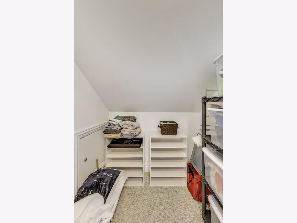
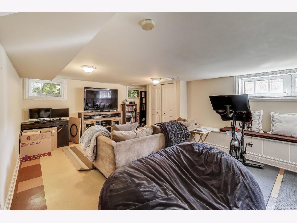
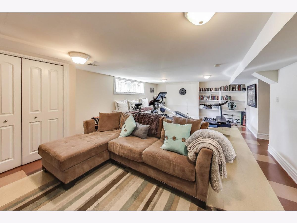
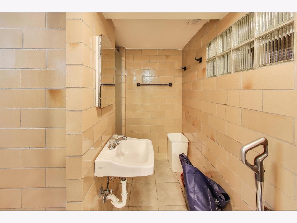
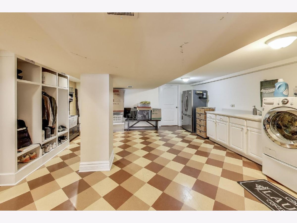
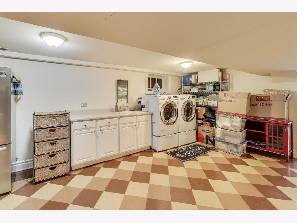
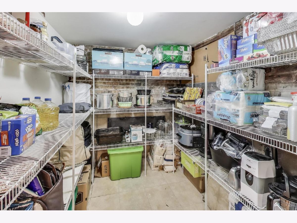
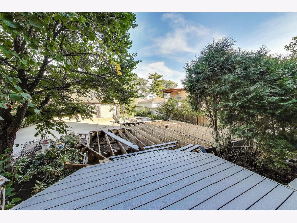
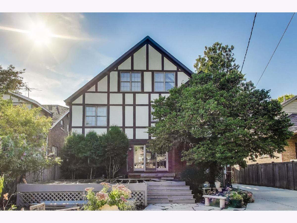
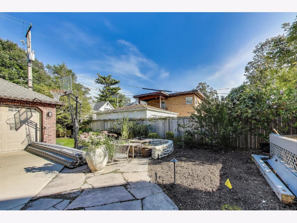
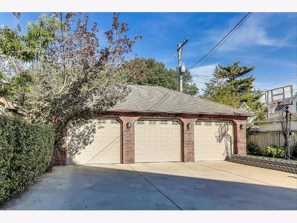
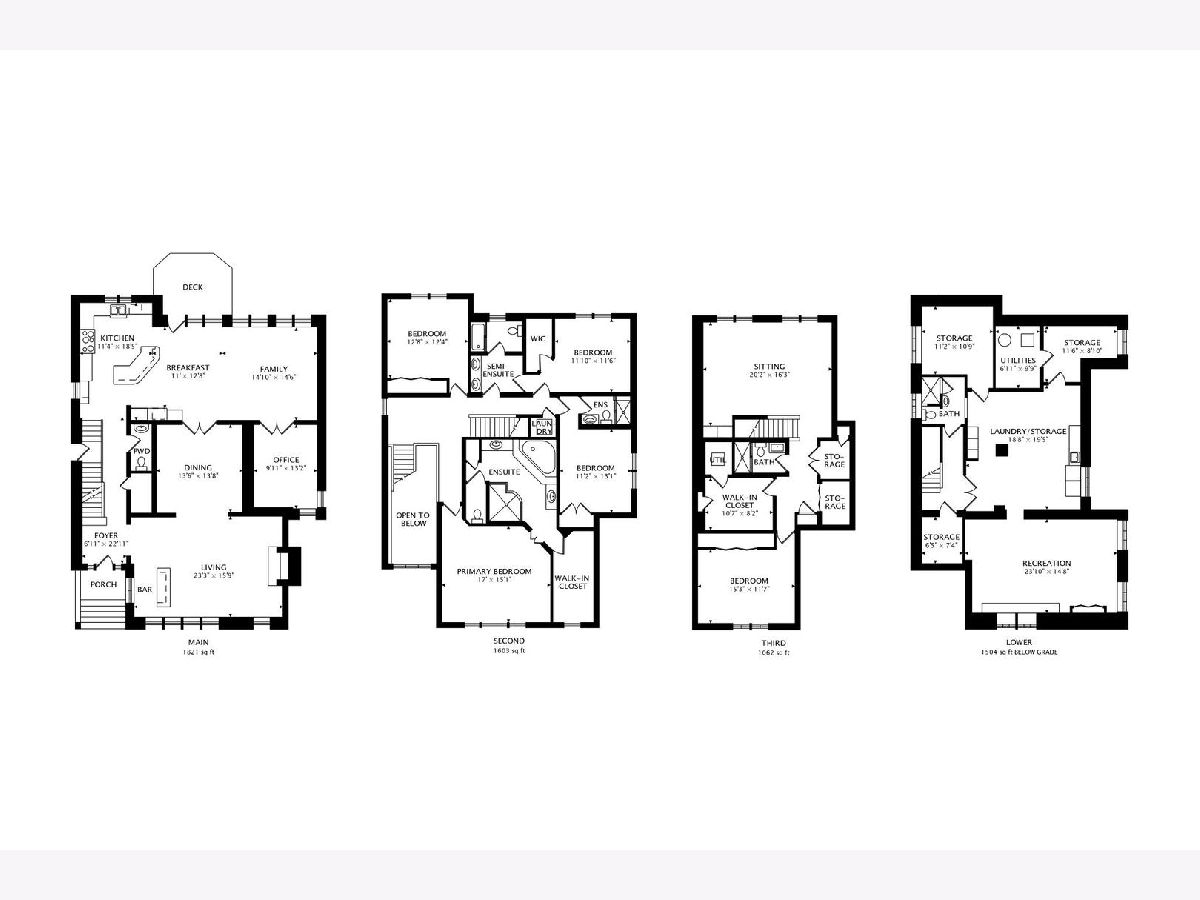
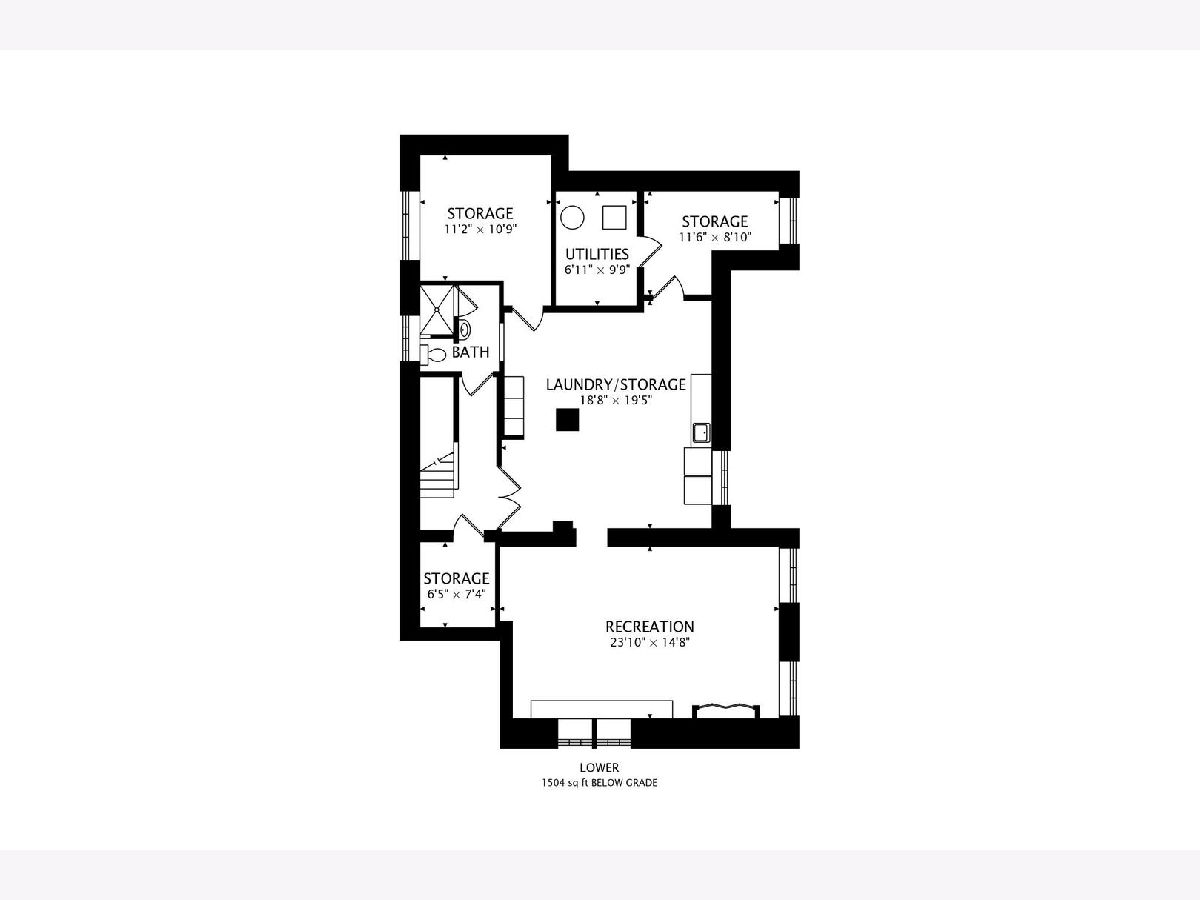
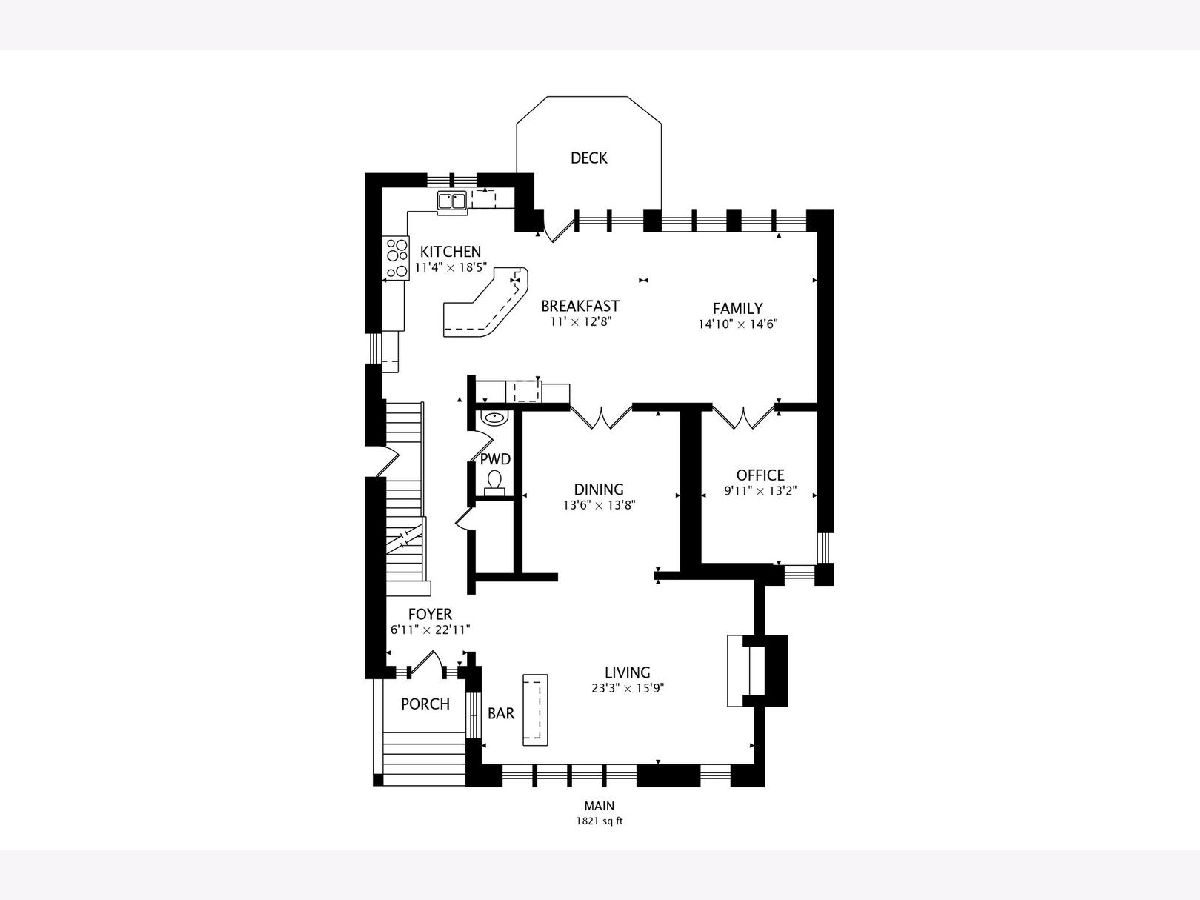
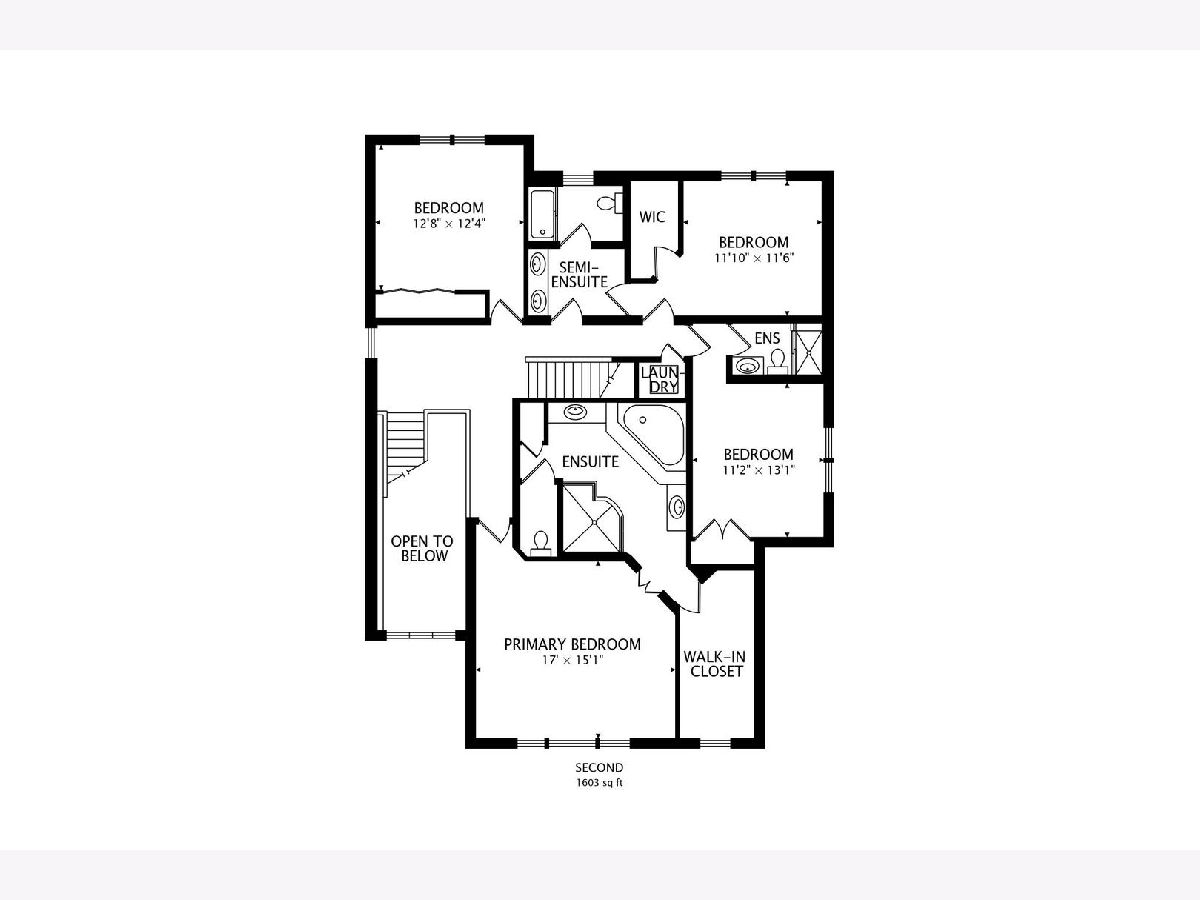
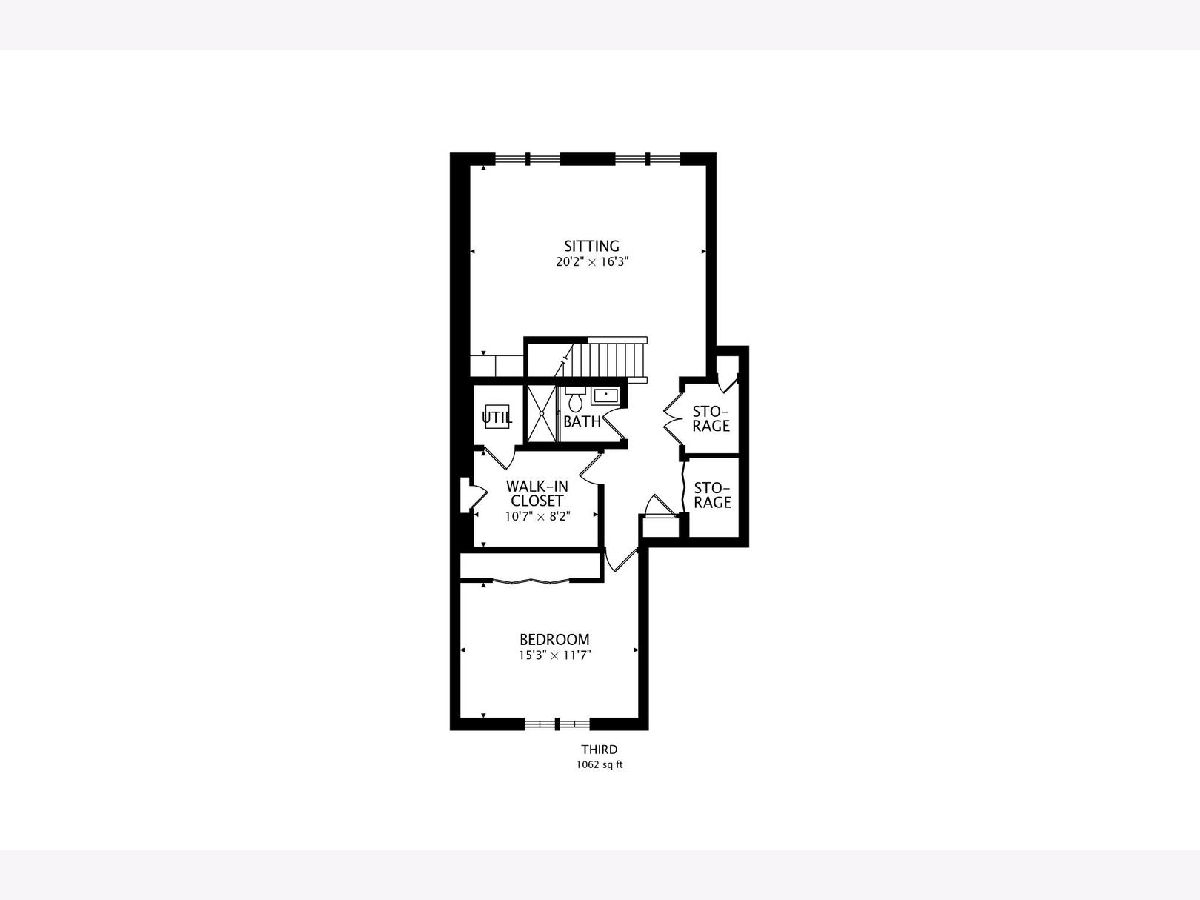
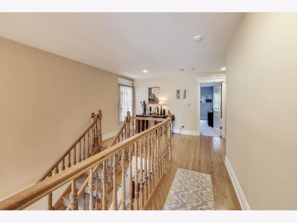
Room Specifics
Total Bedrooms: 5
Bedrooms Above Ground: 5
Bedrooms Below Ground: 0
Dimensions: —
Floor Type: —
Dimensions: —
Floor Type: —
Dimensions: —
Floor Type: —
Dimensions: —
Floor Type: —
Full Bathrooms: 6
Bathroom Amenities: Whirlpool,Separate Shower,Double Sink,Full Body Spray Shower
Bathroom in Basement: 1
Rooms: —
Basement Description: —
Other Specifics
| 3 | |
| — | |
| — | |
| — | |
| — | |
| 53 X 173 | |
| — | |
| — | |
| — | |
| — | |
| Not in DB | |
| — | |
| — | |
| — | |
| — |
Tax History
| Year | Property Taxes |
|---|---|
| 2019 | $24,976 |
Contact Agent
Nearby Similar Homes
Nearby Sold Comparables
Contact Agent
Listing Provided By
@properties Christie's International Real Estate


