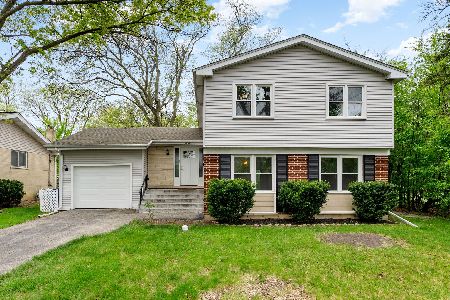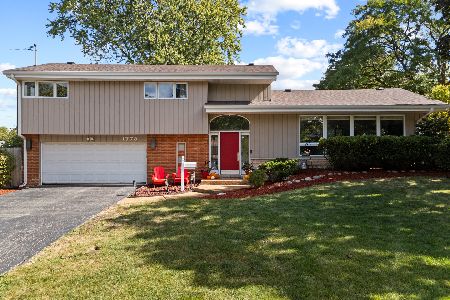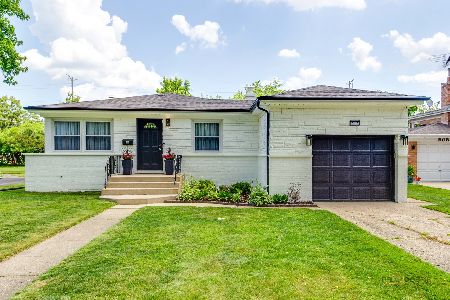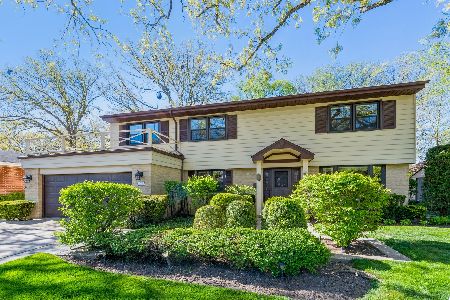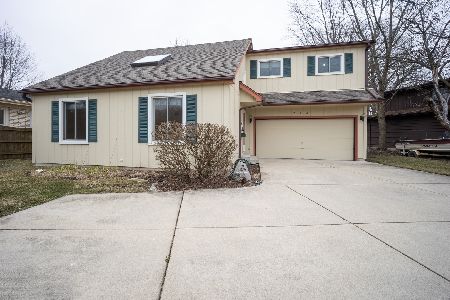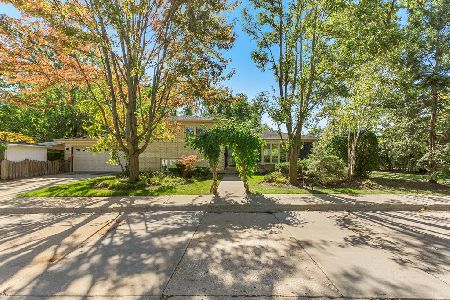810 Virginia Road, Highland Park, Illinois 60035
$419,000
|
For Sale
|
|
| Status: | Contingent |
| Sqft: | 1,660 |
| Cost/Sqft: | $252 |
| Beds: | 3 |
| Baths: | 2 |
| Year Built: | 1958 |
| Property Taxes: | $8,250 |
| Days On Market: | 75 |
| Lot Size: | 0,00 |
Description
Move right in to this contemporary California style ranch with an open floor plan on prime corner lot in West Highland Park. Beautifully updated with hardwood floors, plantation shutters and marble baths. The gourmet kitchen features wood cabinetry, stainless appliances and a large granite island perfect for entertaining. Gorgeous private wooded yard with patio. Close to parks, shopping and soon a new recreation center. The lot is almost 10,000 sg. ft. and per the city can accommodate a 3500sq. ft. house. Home is being sold As Is.
Property Specifics
| Single Family | |
| — | |
| — | |
| 1958 | |
| — | |
| — | |
| No | |
| — |
| Lake | |
| — | |
| — / Not Applicable | |
| — | |
| — | |
| — | |
| 12440501 | |
| 16274030150000 |
Nearby Schools
| NAME: | DISTRICT: | DISTANCE: | |
|---|---|---|---|
|
Grade School
Sherwood Elementary School |
112 | — | |
|
Middle School
Edgewood Middle School |
112 | Not in DB | |
|
High School
Highland Park High School |
113 | Not in DB | |
Property History
| DATE: | EVENT: | PRICE: | SOURCE: |
|---|---|---|---|
| 17 Sep, 2025 | Under contract | $419,000 | MRED MLS |
| — | Last price change | $429,900 | MRED MLS |
| 8 Aug, 2025 | Listed for sale | $449,000 | MRED MLS |
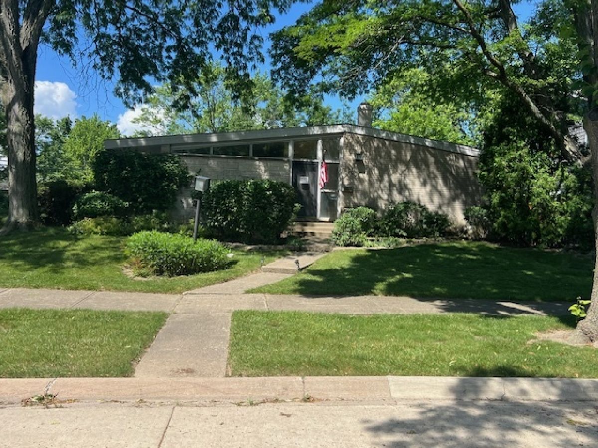
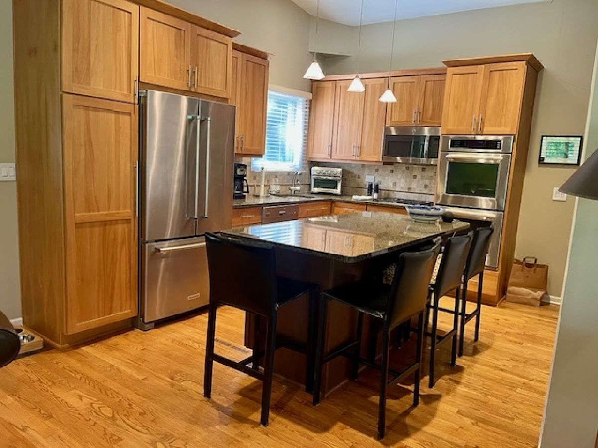
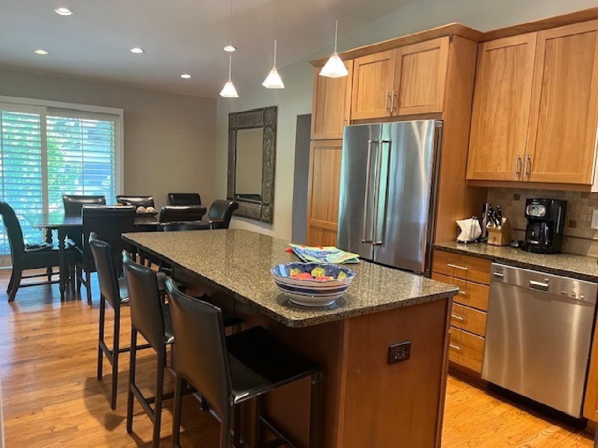
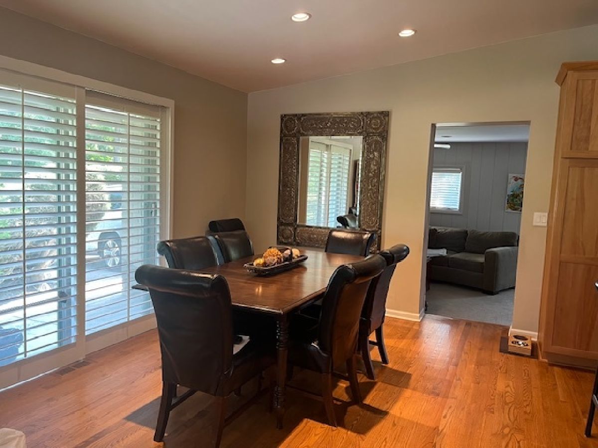
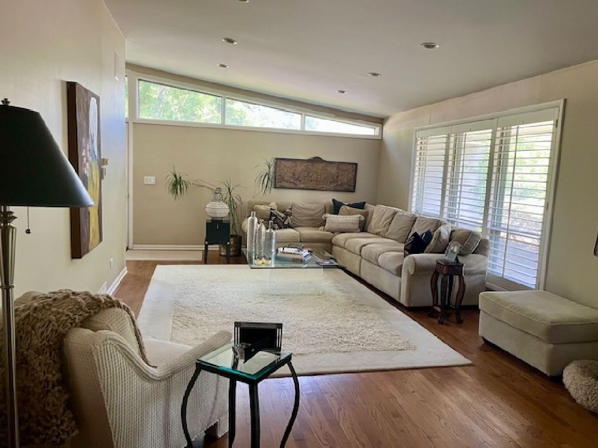
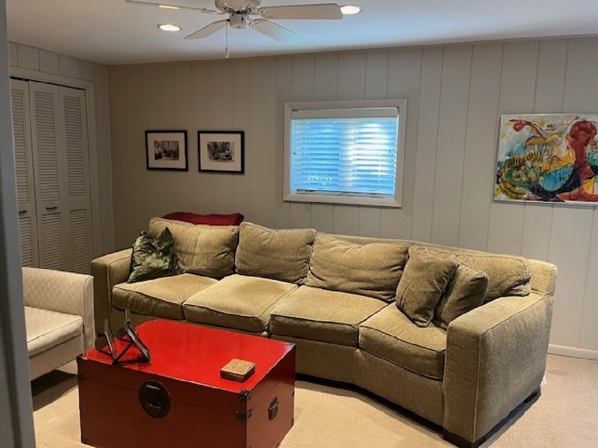
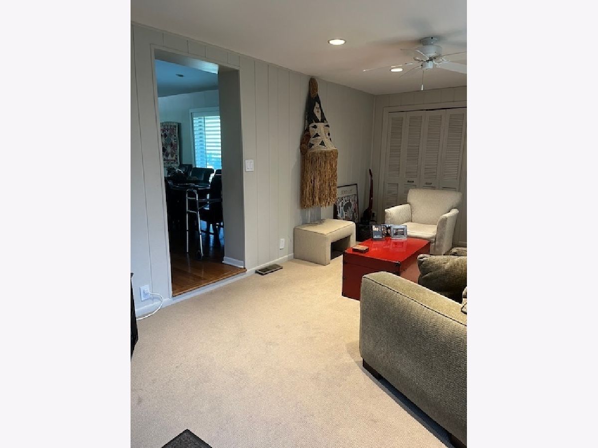
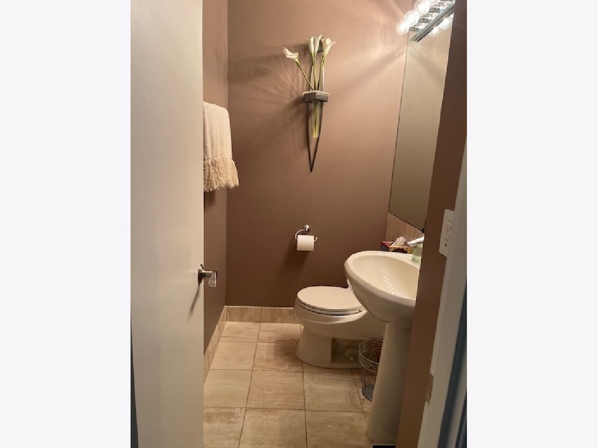
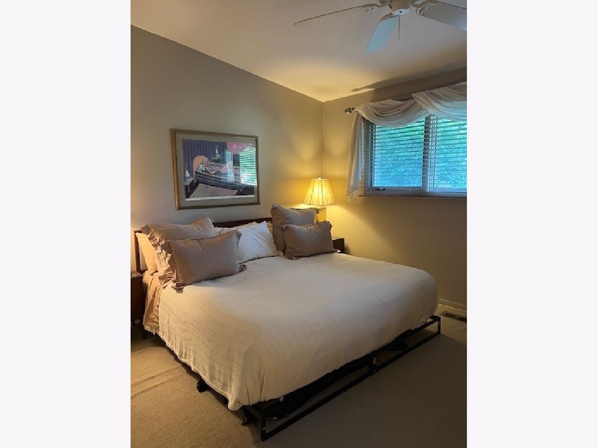
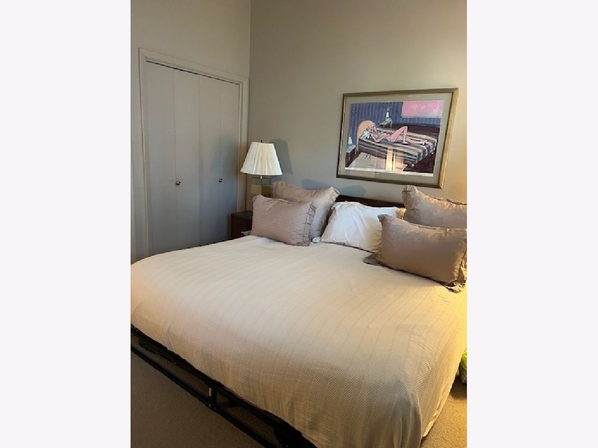
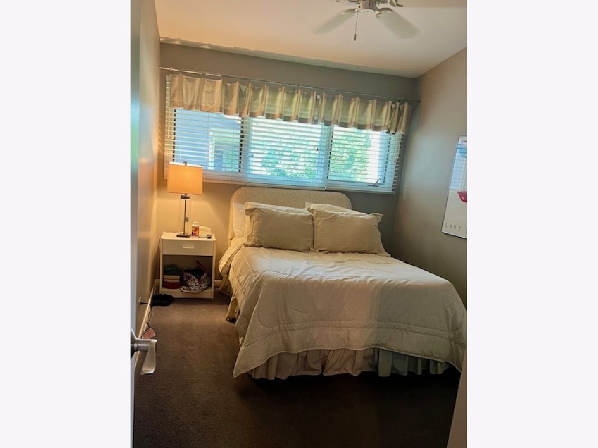
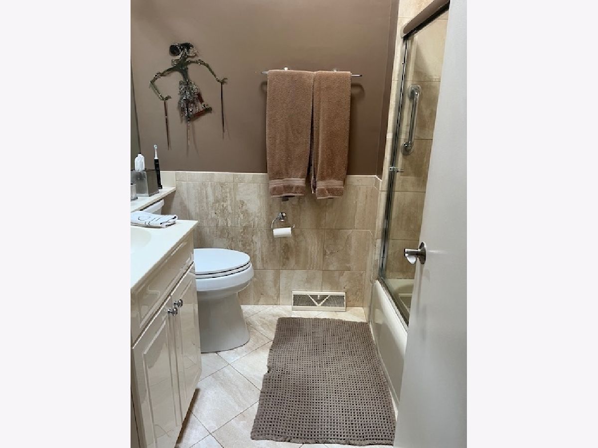
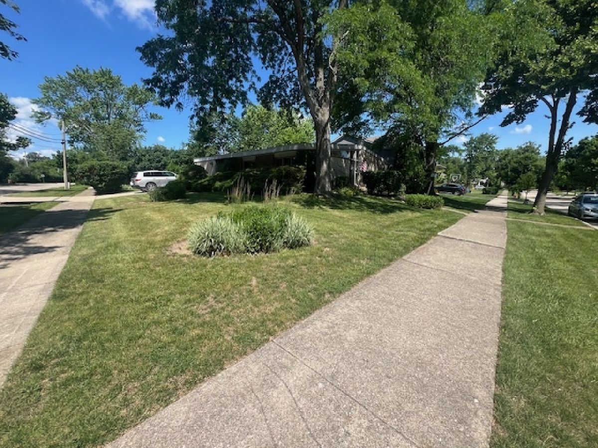
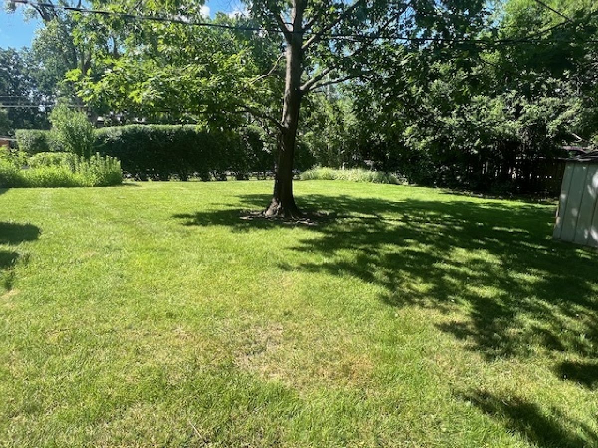
Room Specifics
Total Bedrooms: 3
Bedrooms Above Ground: 3
Bedrooms Below Ground: 0
Dimensions: —
Floor Type: —
Dimensions: —
Floor Type: —
Full Bathrooms: 2
Bathroom Amenities: —
Bathroom in Basement: —
Rooms: —
Basement Description: —
Other Specifics
| — | |
| — | |
| — | |
| — | |
| — | |
| 141.32x90.50x134.78x62.28 | |
| — | |
| — | |
| — | |
| — | |
| Not in DB | |
| — | |
| — | |
| — | |
| — |
Tax History
| Year | Property Taxes |
|---|---|
| 2025 | $8,250 |
Contact Agent
Nearby Similar Homes
Nearby Sold Comparables
Contact Agent
Listing Provided By
Baird & Warner

