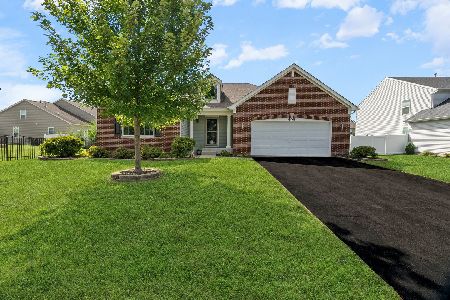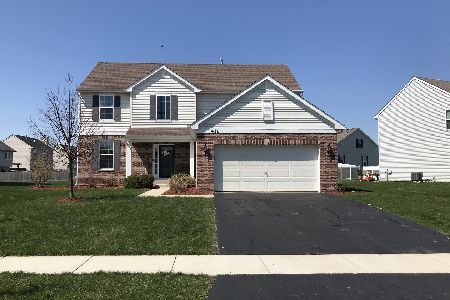8102 Expedition Street, Joliet, Illinois 60431
$450,000
|
For Sale
|
|
| Status: | Contingent |
| Sqft: | 2,576 |
| Cost/Sqft: | $175 |
| Beds: | 4 |
| Baths: | 3 |
| Year Built: | 2015 |
| Property Taxes: | $8,742 |
| Days On Market: | 60 |
| Lot Size: | 0,00 |
Description
Prepare to be captivated by this richly appointed, multi-level masterpiece that blends timeless elegance with modern luxury. Nestled on a prime lot directly across from a scenic park, this impressive residence offers custom craftsmanship, sweeping natural light, and show-stopping architectural details throughout. From the moment you enter, you're greeted by a grand, sun-drenched living room and formal dining room, both adorned with decorative columns and an air of refined sophistication. A striking custom wrought iron staircase anchors the main level and sets the tone for the designer-inspired features that follow. The heart of the home is a chef's dream-an expansive gourmet kitchen outfitted with 42-inch cabinetry, a center island, double ovens, a generous pantry, and abundant recessed lighting that highlights every detail. The adjoining breakfast area flows effortlessly to the backyard patio, offering a seamless indoor-outdoor experience ideal for entertaining or everyday relaxation. Step outside to your personal retreat-complete with a large fenced yard, charming gazebo, and a 24-foot round above-ground pool, perfect for cooling off during summer days or hosting unforgettable gatherings. Back inside, the cozy family room offers warmth and comfort with its gas-log fireplace, while the luxurious master suite provides a private sanctuary featuring a walk-in closet and a spa-like en-suite bath with oversized shower and double vanity. All four spacious bedrooms are finished with luxury vinyl plank flooring, offering both style and durability. With two-and-a-half beautifully appointed baths, this home is as functional as it is luxurious. The full basement is a recreational haven, where a pool table, shuffleboard table, and Bowflex machine are all negotiable. Recent upgrades include new flooring and carpeting throughout the home within the last two years, ensuring a fresh, move-in ready experience. Additional features include an attached three-car garage and location within the highly desirable Minooka School District, making this a rare and valuable opportunity. Elegant, expansive, and exceptionally well-designed-this is the home for you!
Property Specifics
| Single Family | |
| — | |
| — | |
| 2015 | |
| — | |
| KENSINGTON | |
| No | |
| — |
| Kendall | |
| Hunters Ridge | |
| 35 / Monthly | |
| — | |
| — | |
| — | |
| 12417039 | |
| 0911274008 |
Nearby Schools
| NAME: | DISTRICT: | DISTANCE: | |
|---|---|---|---|
|
Grade School
Jones Elementary School |
201 | — | |
|
Middle School
Minooka Intermediate School |
201 | Not in DB | |
|
High School
Minooka Community High School |
111 | Not in DB | |
Property History
| DATE: | EVENT: | PRICE: | SOURCE: |
|---|---|---|---|
| 19 Jun, 2015 | Sold | $278,815 | MRED MLS |
| 9 Jan, 2015 | Under contract | $269,035 | MRED MLS |
| 8 Jan, 2015 | Listed for sale | $269,035 | MRED MLS |
| 22 Jul, 2025 | Under contract | $450,000 | MRED MLS |
| — | Last price change | $469,900 | MRED MLS |
| 13 Jul, 2025 | Listed for sale | $469,900 | MRED MLS |





















































Room Specifics
Total Bedrooms: 4
Bedrooms Above Ground: 4
Bedrooms Below Ground: 0
Dimensions: —
Floor Type: —
Dimensions: —
Floor Type: —
Dimensions: —
Floor Type: —
Full Bathrooms: 3
Bathroom Amenities: Double Sink,Double Shower
Bathroom in Basement: 0
Rooms: —
Basement Description: —
Other Specifics
| 3 | |
| — | |
| — | |
| — | |
| — | |
| 66X126X77X37X98 | |
| — | |
| — | |
| — | |
| — | |
| Not in DB | |
| — | |
| — | |
| — | |
| — |
Tax History
| Year | Property Taxes |
|---|---|
| 2025 | $8,742 |
Contact Agent
Nearby Similar Homes
Nearby Sold Comparables
Contact Agent
Listing Provided By
Wirtz Real Estate Group Inc.






