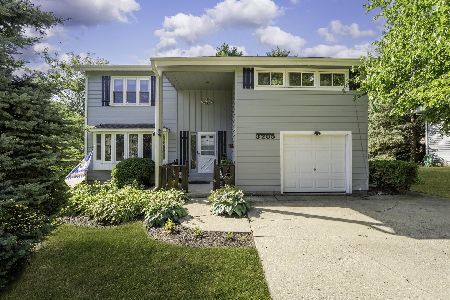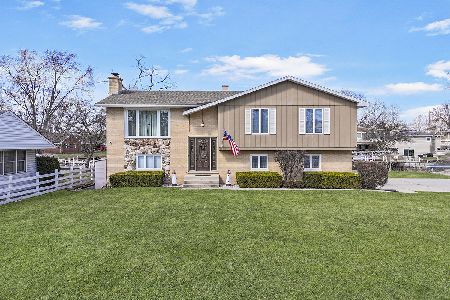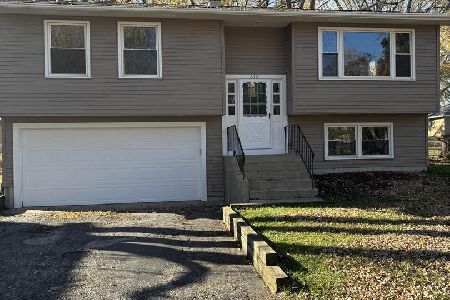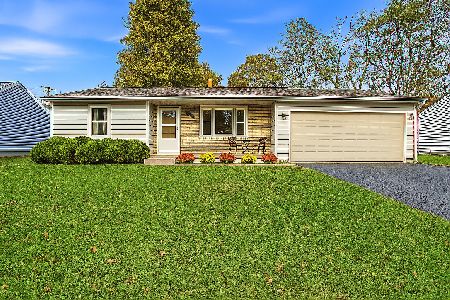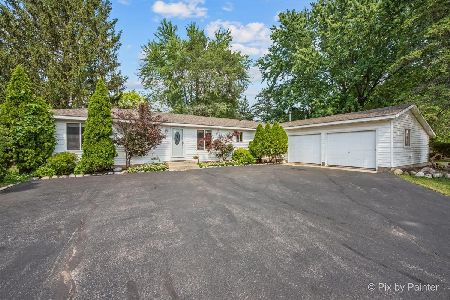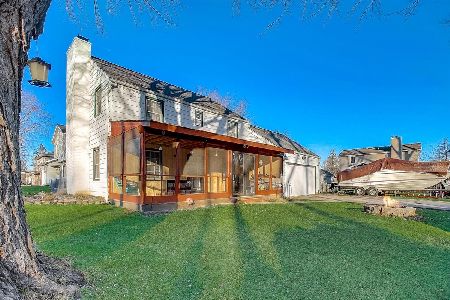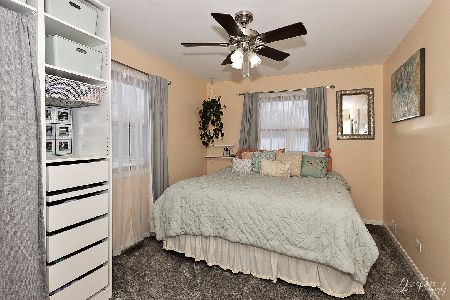811 Carol Avenue, Mchenry, Illinois 60050
$369,900
|
For Sale
|
|
| Status: | Contingent |
| Sqft: | 1,900 |
| Cost/Sqft: | $195 |
| Beds: | 3 |
| Baths: | 3 |
| Year Built: | 1999 |
| Property Taxes: | $7,604 |
| Days On Market: | 75 |
| Lot Size: | 0,21 |
Description
Charming traditional two-story home conveniently located near downtown McHenry's shopping, dining, and entertainment. Nestled in a quiet neighborhood with mature trees, this corner-lot home is just steps from the river, within walking distance to the park, and minutes from the public boat launch. You'll be greeted by an open, light-filled foyer that sets the tone for the rest of the home. Beautiful hardwood floors flow throughout the main level, leading to a separate dining area and a spacious eat-in kitchen with island, corner sink with reverse osmosis, new refrigerator (2025), and range (2024). The kitchen opens to a cozy living space with a brick fireplace, creating the perfect spot to gather. A convenient half bath and a main-floor office/den offering great flexibility for work or play. Enjoy the beautiful knotty pine sunroom with views of the fenced-in backyard and the forest preserve across the street - a perfect spot for morning coffee, evening wine, or weekend barbecues. Upstairs, you'll find a large primary suite with walk-in closet and an updated en-suite bath featuring a dual vanity sink and a walk-in rain shower. A versatile flex room off the primary can be used as a home gym, second office, or converted into a dream closet. Two additional bedrooms, a full bath, and second-floor laundry complete this level. The basement offers multiple storage areas, a wet bar, and plenty of space to finish to your liking. The home also features a heated garage with 220 service and a brand-new roof completed in 2024. This wonderful home shows true pride of ownership - just waiting for you to move in. Come fall in love and start your next chapter in your new home sweet home!
Property Specifics
| Single Family | |
| — | |
| — | |
| 1999 | |
| — | |
| Two Story | |
| No | |
| 0.21 |
| — | |
| — | |
| — / Not Applicable | |
| — | |
| — | |
| — | |
| 12481075 | |
| 1401351011 |
Nearby Schools
| NAME: | DISTRICT: | DISTANCE: | |
|---|---|---|---|
|
Grade School
Chauncey H Duker School |
15 | — | |
|
Middle School
Mchenry Middle School |
15 | Not in DB | |
|
High School
Mchenry Campus |
156 | Not in DB | |
Property History
| DATE: | EVENT: | PRICE: | SOURCE: |
|---|---|---|---|
| 1 Oct, 2025 | Under contract | $369,900 | MRED MLS |
| 26 Sep, 2025 | Listed for sale | $369,900 | MRED MLS |
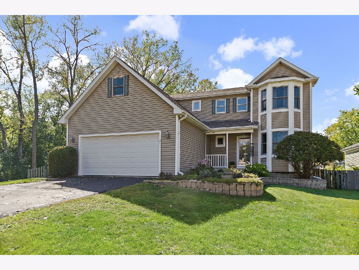
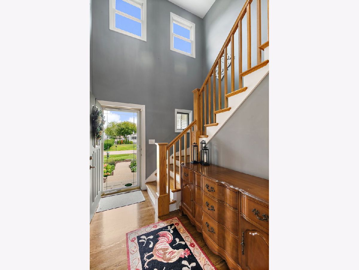
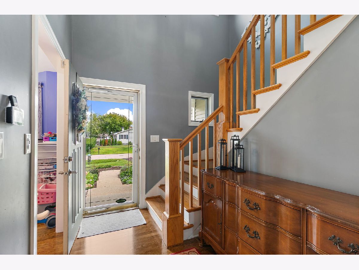
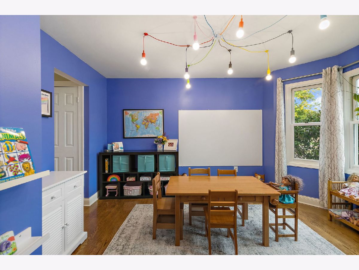
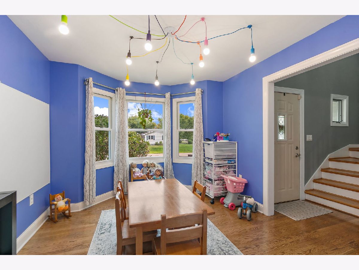
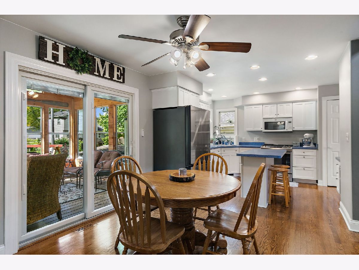
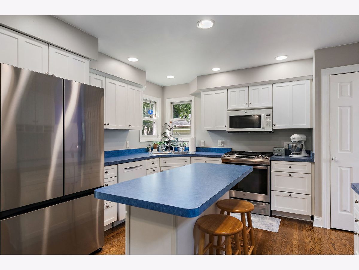
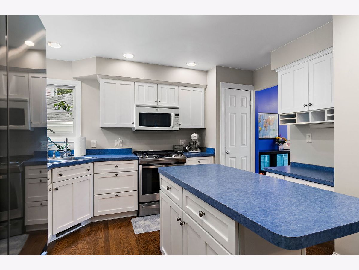
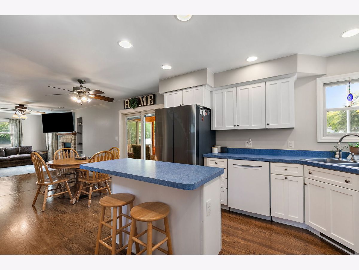
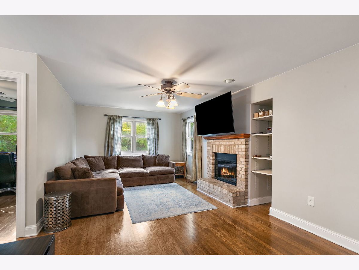
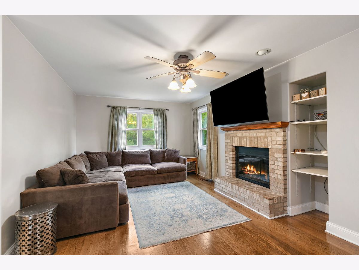
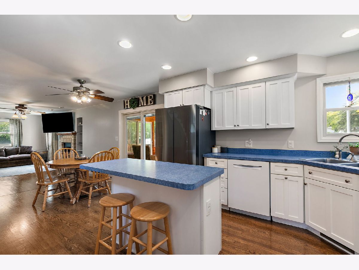
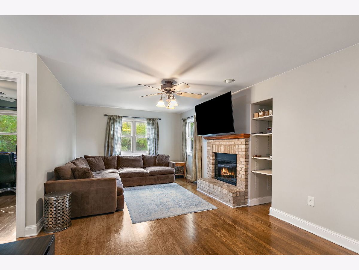
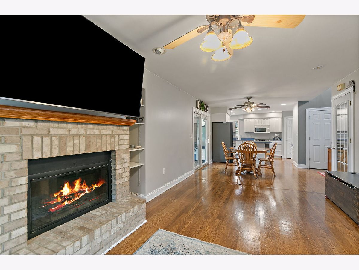
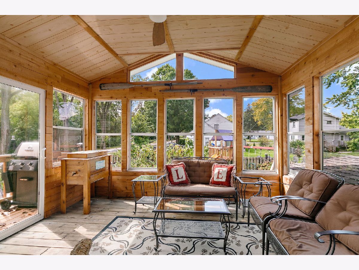
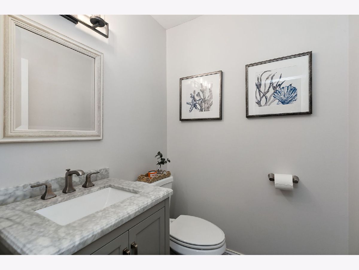
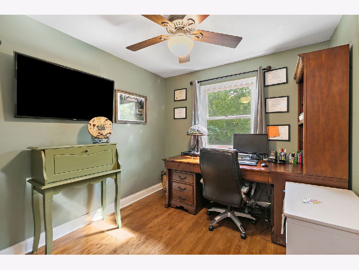
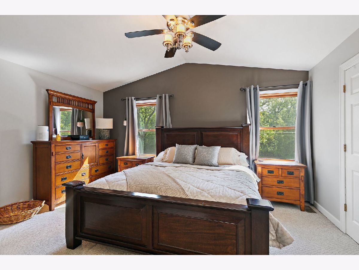
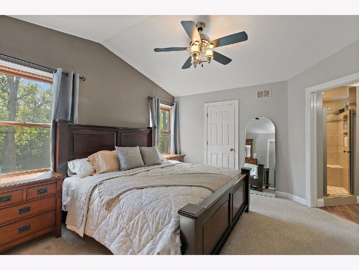
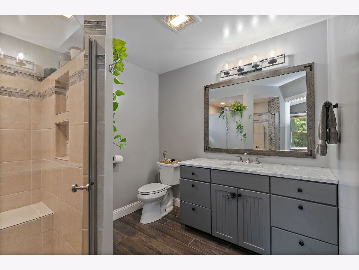
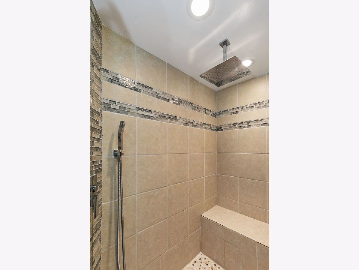
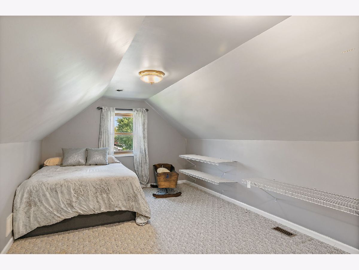
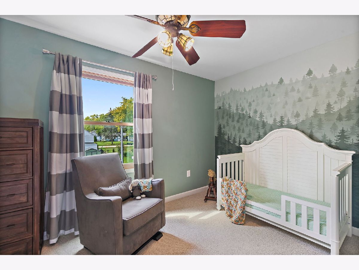
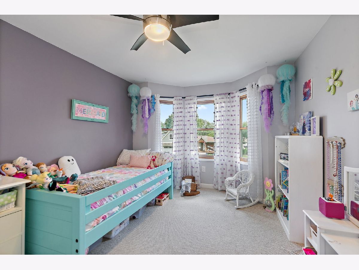
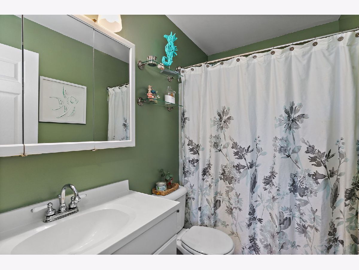
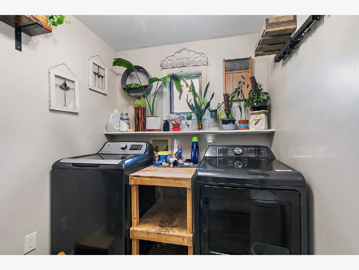
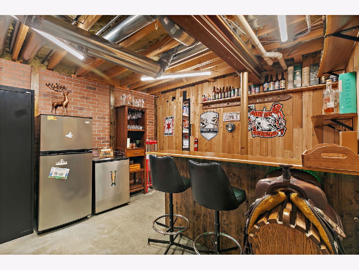
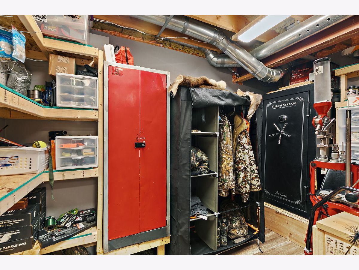
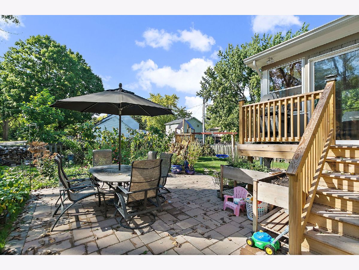
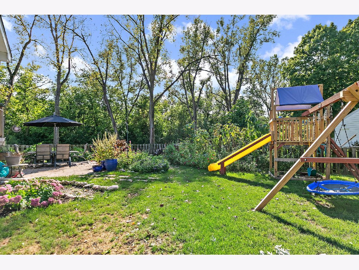
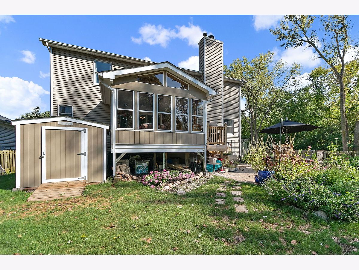
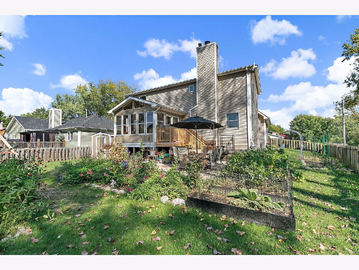
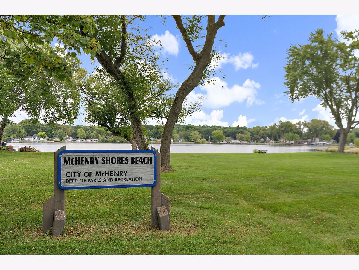
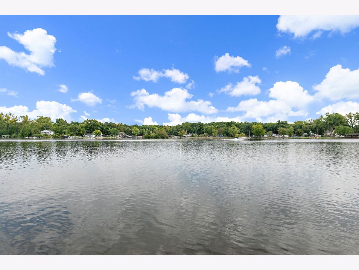
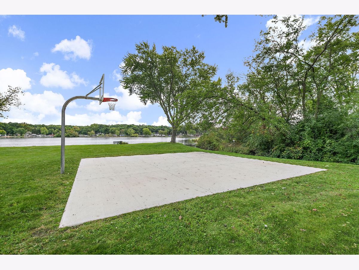
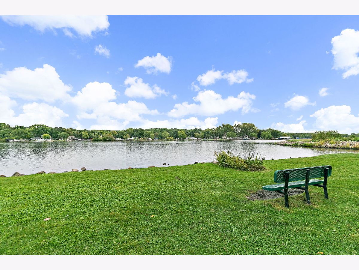
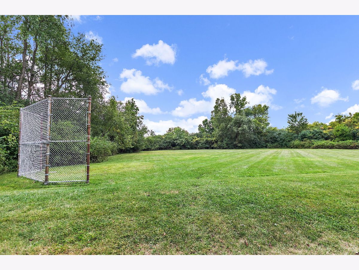
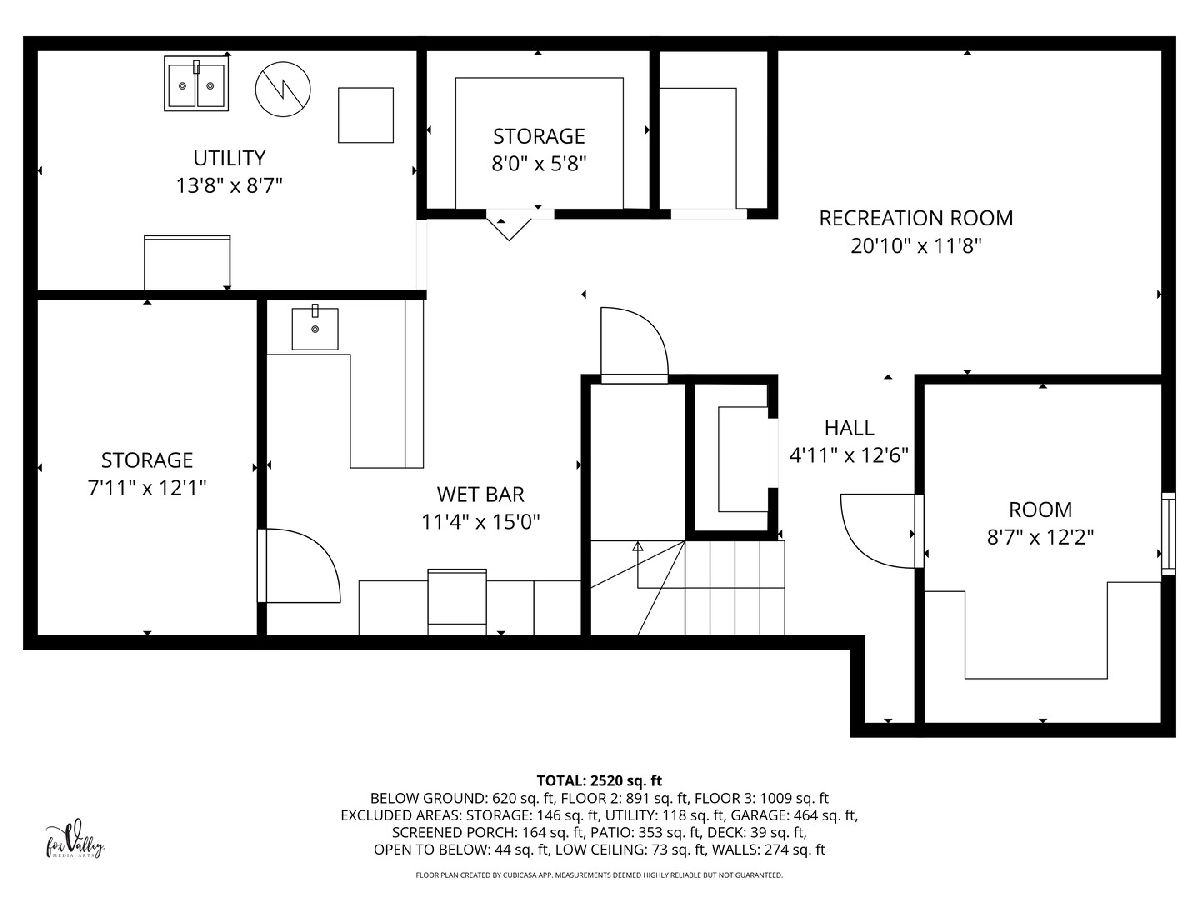
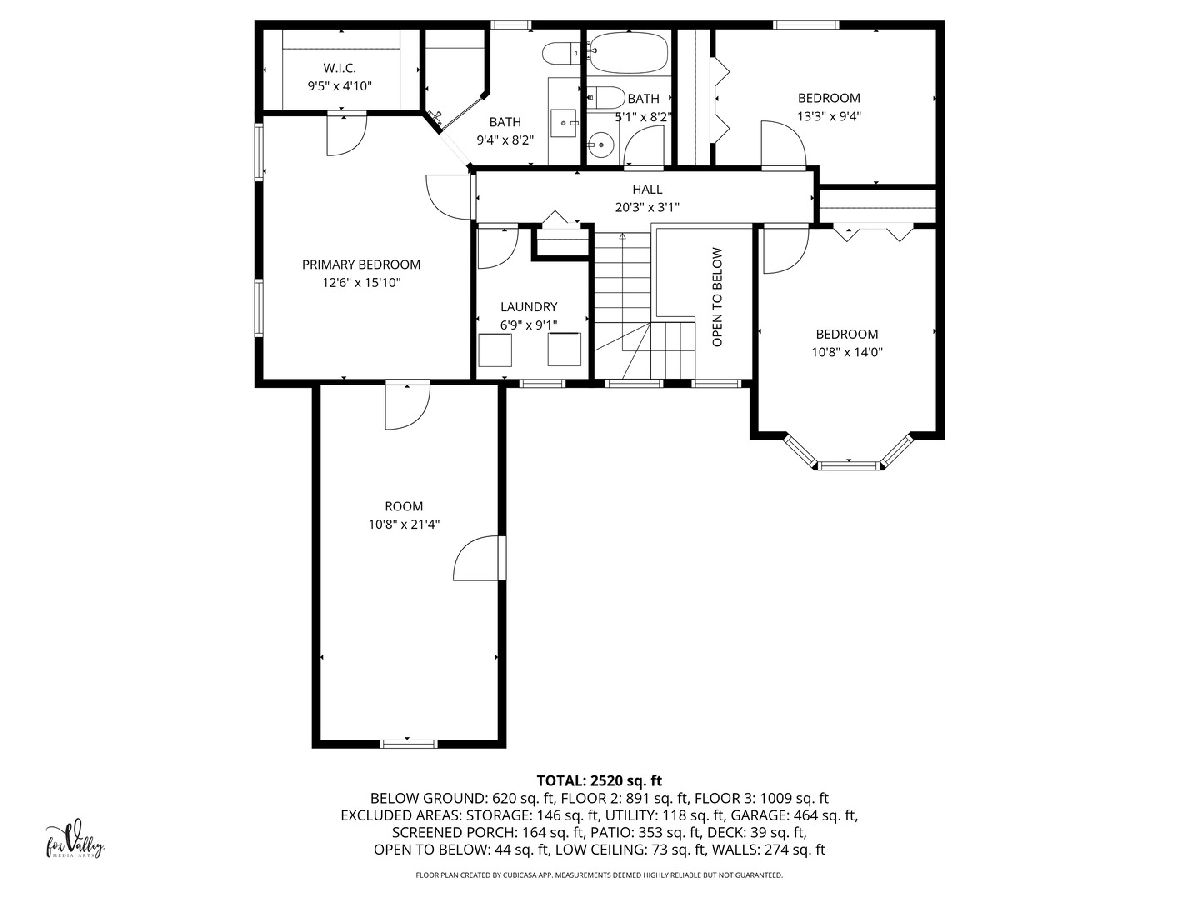
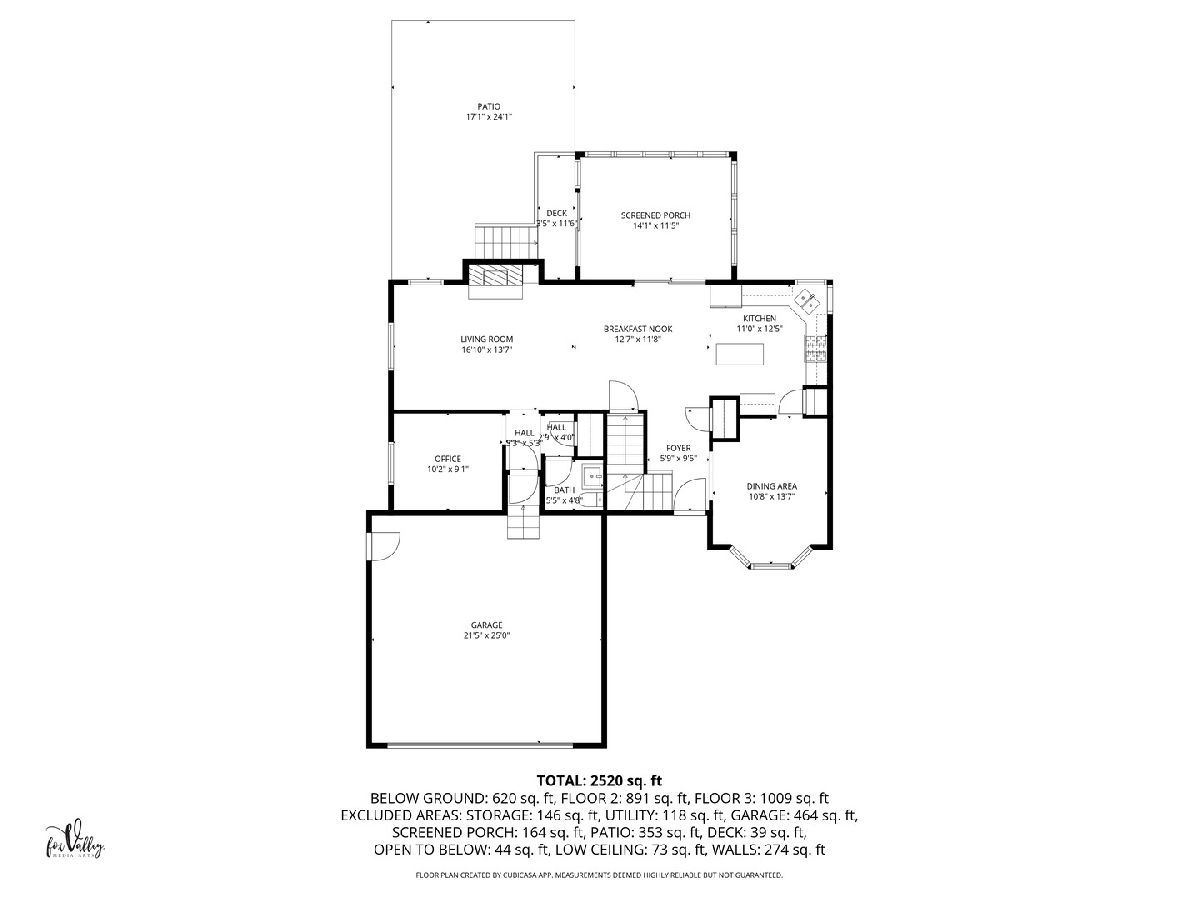
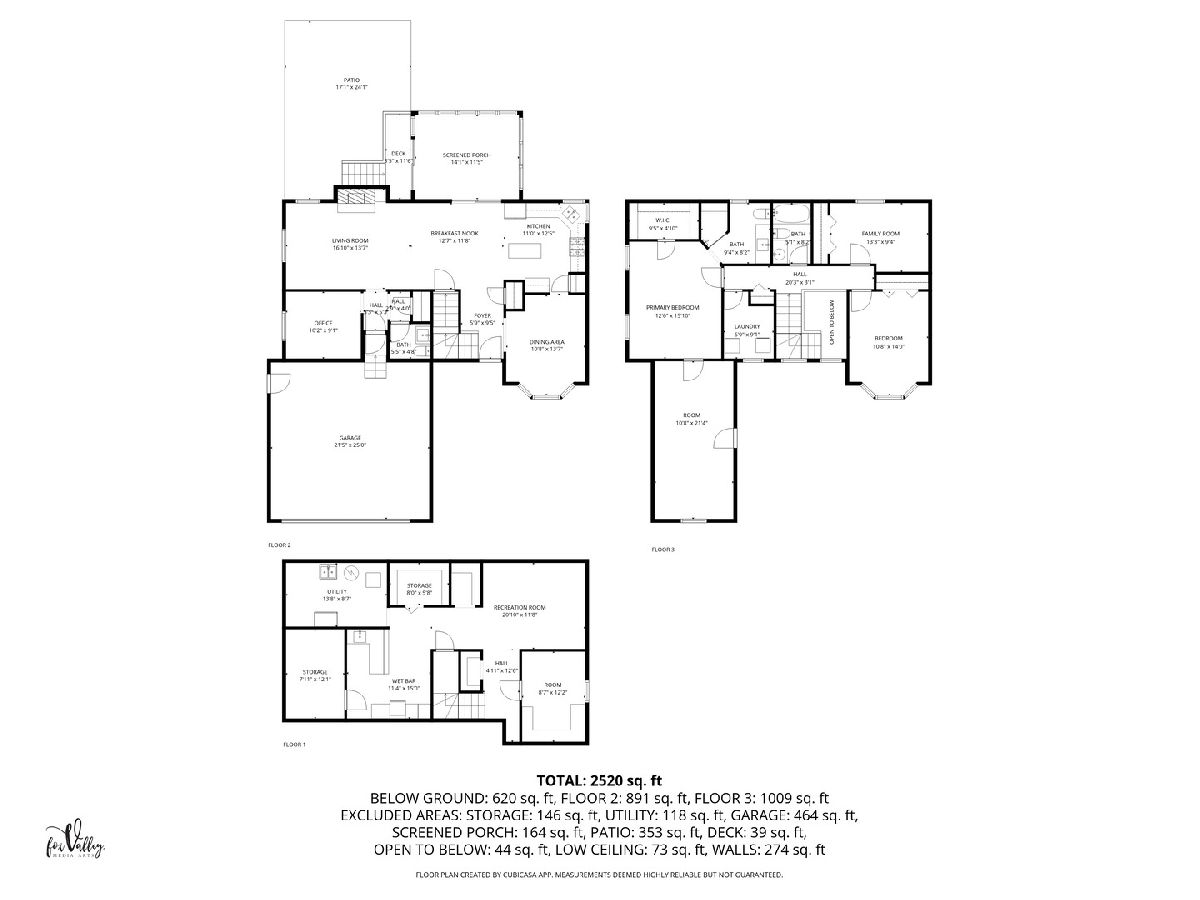
Room Specifics
Total Bedrooms: 3
Bedrooms Above Ground: 3
Bedrooms Below Ground: 0
Dimensions: —
Floor Type: —
Dimensions: —
Floor Type: —
Full Bathrooms: 3
Bathroom Amenities: Double Sink,Full Body Spray Shower
Bathroom in Basement: 0
Rooms: —
Basement Description: —
Other Specifics
| 2 | |
| — | |
| — | |
| — | |
| — | |
| 75x125x58x126 | |
| — | |
| — | |
| — | |
| — | |
| Not in DB | |
| — | |
| — | |
| — | |
| — |
Tax History
| Year | Property Taxes |
|---|---|
| 2025 | $7,604 |
Contact Agent
Nearby Similar Homes
Nearby Sold Comparables
Contact Agent
Listing Provided By
Compass

