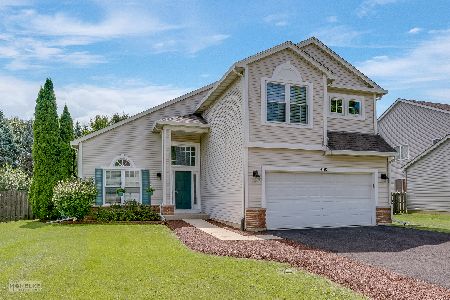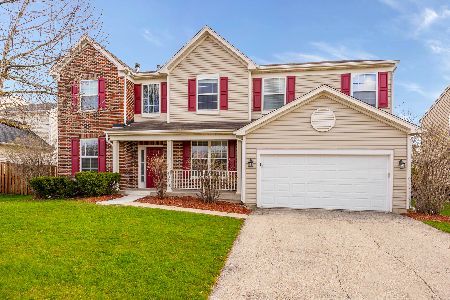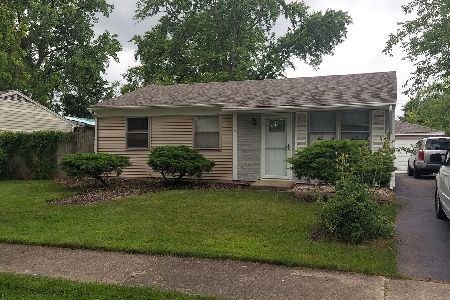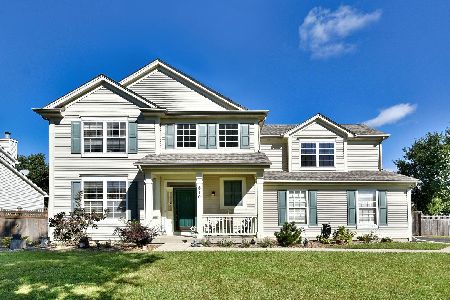813 Cloverdale Lane, Bolingbrook, Illinois 60440
$440,000
|
For Sale
|
|
| Status: | Contingent |
| Sqft: | 2,696 |
| Cost/Sqft: | $163 |
| Beds: | 4 |
| Baths: | 3 |
| Year Built: | 2002 |
| Property Taxes: | $11,500 |
| Days On Market: | 73 |
| Lot Size: | 0,00 |
Description
Don't miss this spacious and beautifully updated 4-bedroom, 3-bathroom 2-story home situated on a desirable corner lot! Step inside to find a freshly painted interior and brand new oak hardwood flooring throughout the main level. The first floor offers a flexible layout with a formal living room, dining room, eat-in kitchen, cozy family room with a gas fireplace, and a versatile bedroom or office space. Upstairs, enjoy all new carpeting, three generously sized bedrooms, and a large rec room that can easily be converted to a 5th bedroom. The luxurious primary suite is over 30 feet wide and features dual walk-in closets and a private en suite bath. Second-floor laundry adds everyday convenience. The full basement with 9-foot ceilings and a rough-in for a future bathroom is ready for your finishing touches. A sliding glass door off the kitchen leads to a beautiful deck and backyard-perfect for outdoor entertaining. The attached 2-car garage provides plenty of storage. Major updates include: **New roof (2021), HVAC (2020),** and more. Ideally located near top-rated schools, the public library, aquatic center, scenic green trails, shopping, dining, and easy access to major expressways. This move-in ready home checks all the boxes!
Property Specifics
| Single Family | |
| — | |
| — | |
| 2002 | |
| — | |
| — | |
| No | |
| — |
| Will | |
| Creekside Of Remington | |
| — / Not Applicable | |
| — | |
| — | |
| — | |
| 12321524 | |
| 1202163040110000 |
Nearby Schools
| NAME: | DISTRICT: | DISTANCE: | |
|---|---|---|---|
|
Grade School
Independence Elementary School |
365U | — | |
|
Middle School
Jane Addams Middle School |
365U | Not in DB | |
|
High School
Bolingbrook High School |
365U | Not in DB | |
Property History
| DATE: | EVENT: | PRICE: | SOURCE: |
|---|---|---|---|
| 2 Jul, 2025 | Under contract | $440,000 | MRED MLS |
| 27 Jun, 2025 | Listed for sale | $440,000 | MRED MLS |
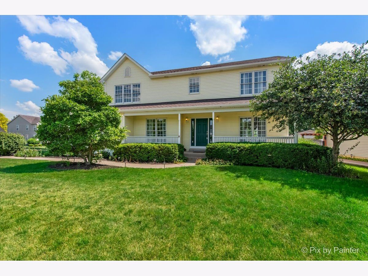
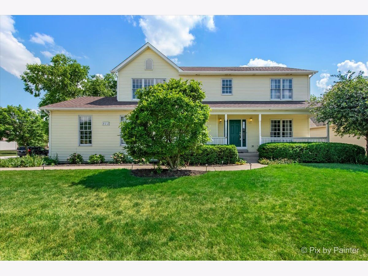
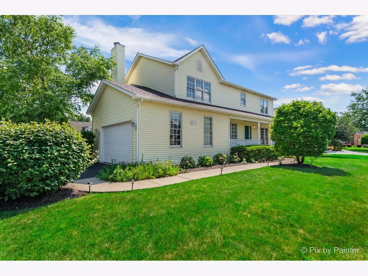
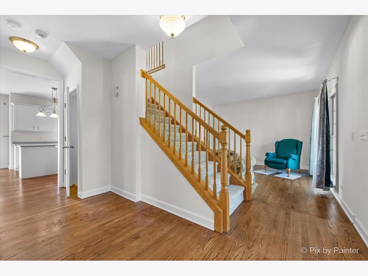
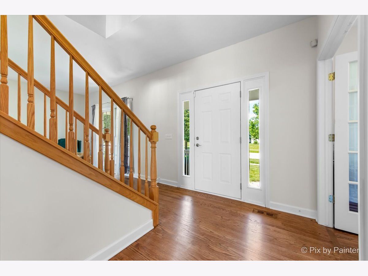
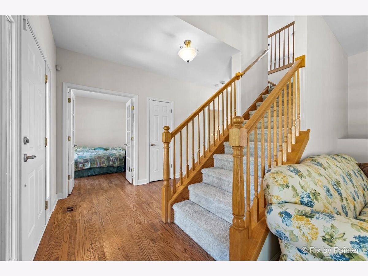
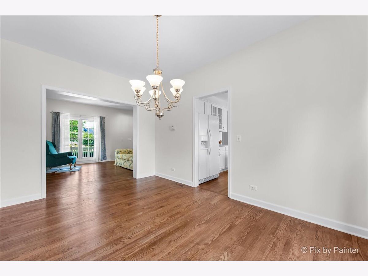
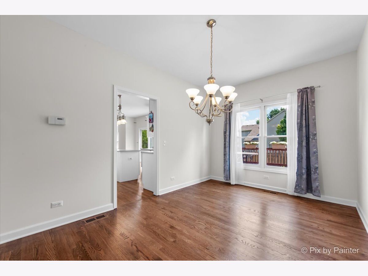
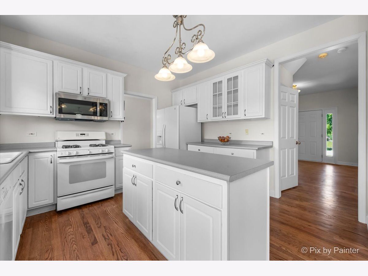
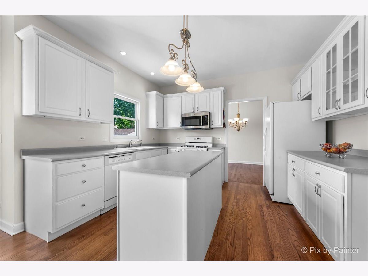
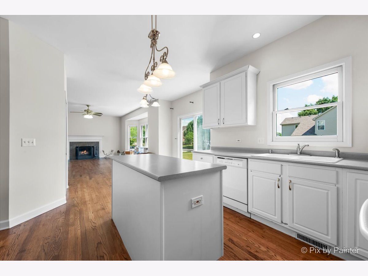

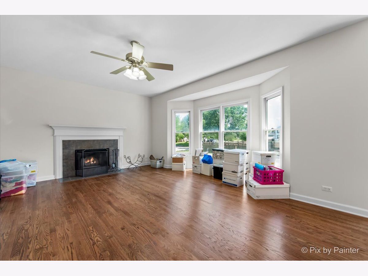
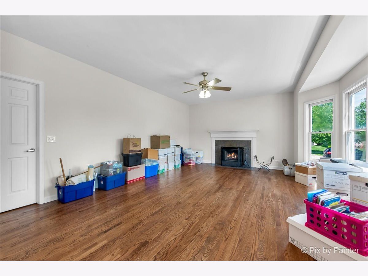
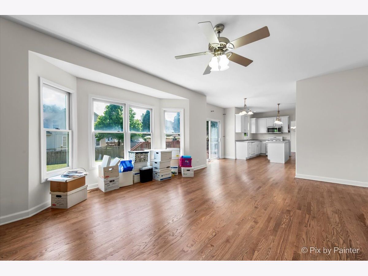
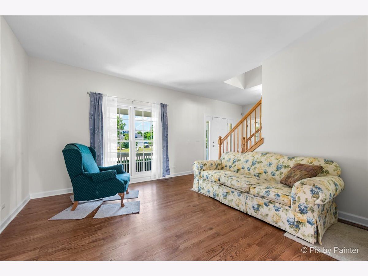

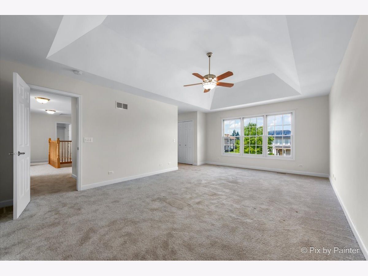
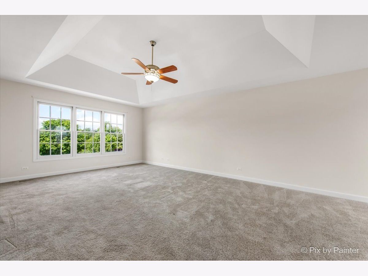
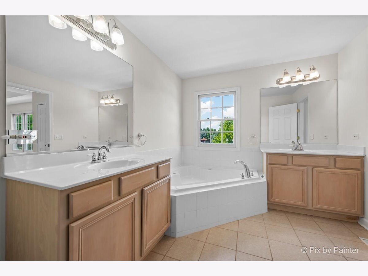

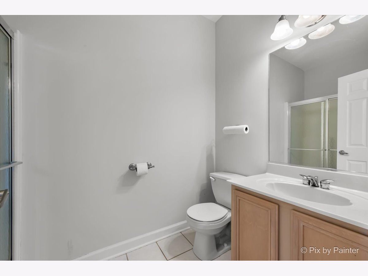

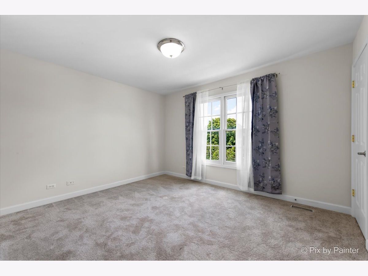
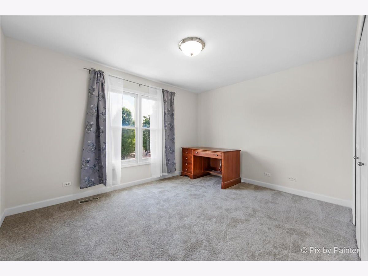
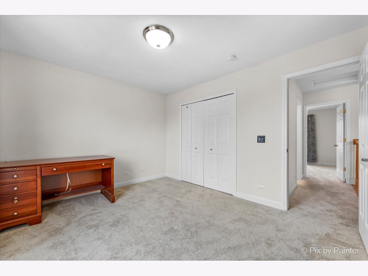
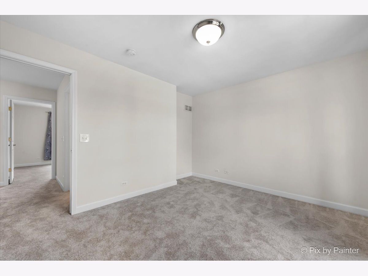
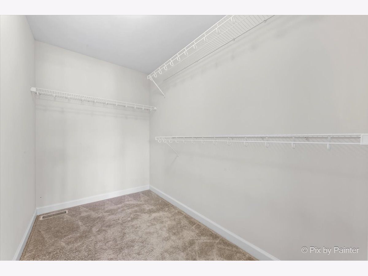
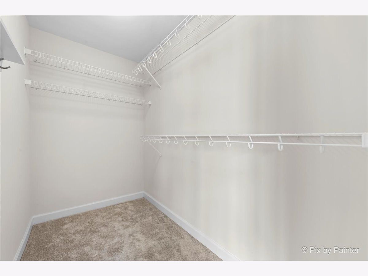
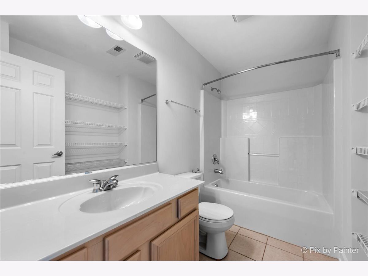

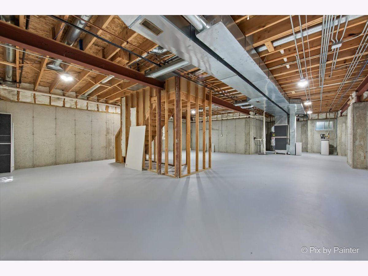
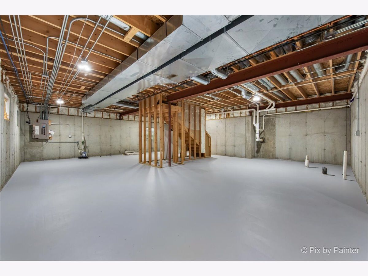
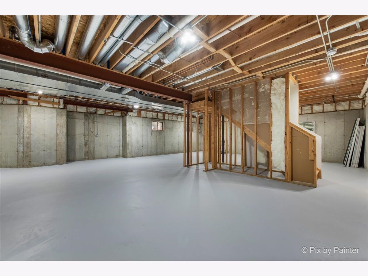

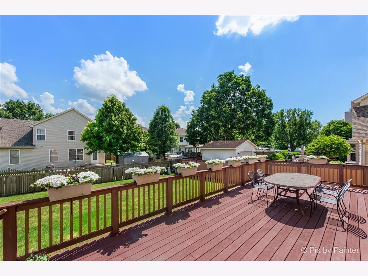
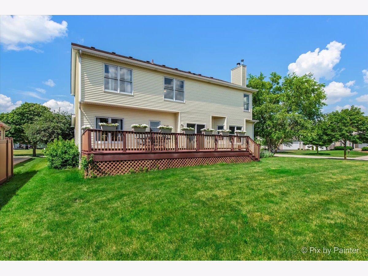
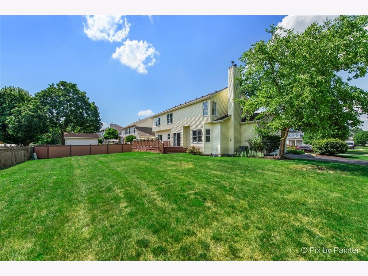
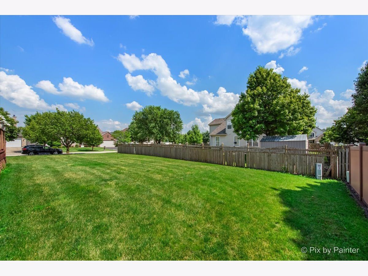
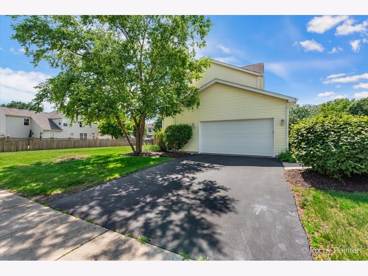
Room Specifics
Total Bedrooms: 4
Bedrooms Above Ground: 4
Bedrooms Below Ground: 0
Dimensions: —
Floor Type: —
Dimensions: —
Floor Type: —
Dimensions: —
Floor Type: —
Full Bathrooms: 3
Bathroom Amenities: Separate Shower
Bathroom in Basement: 0
Rooms: —
Basement Description: —
Other Specifics
| 2 | |
| — | |
| — | |
| — | |
| — | |
| 120X95 | |
| Unfinished | |
| — | |
| — | |
| — | |
| Not in DB | |
| — | |
| — | |
| — | |
| — |
Tax History
| Year | Property Taxes |
|---|---|
| 2025 | $11,500 |
Contact Agent
Nearby Similar Homes
Nearby Sold Comparables
Contact Agent
Listing Provided By
Keller Williams Premiere Properties

