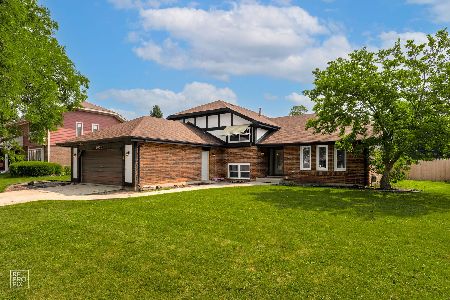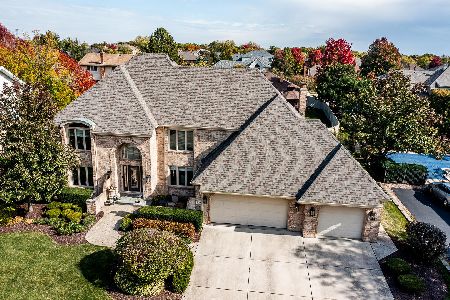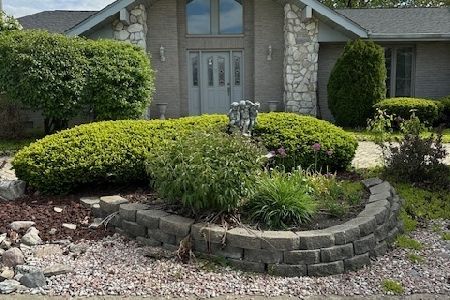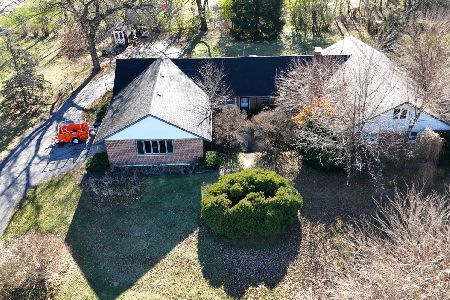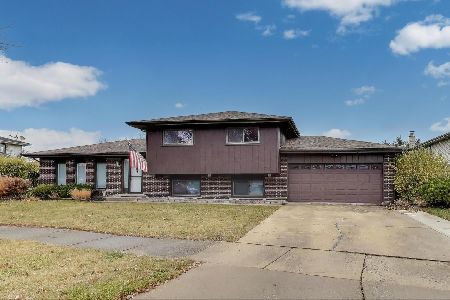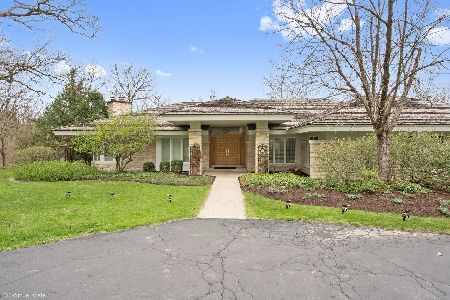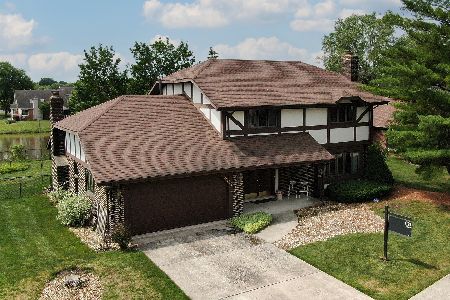8134 Uxbridge Drive, Orland Park, Illinois 60462
$494,000
|
For Sale
|
|
| Status: | Active |
| Sqft: | 1,937 |
| Cost/Sqft: | $255 |
| Beds: | 3 |
| Baths: | 3 |
| Year Built: | 1976 |
| Property Taxes: | $8,104 |
| Days On Market: | 80 |
| Lot Size: | 0,00 |
Description
A truly remarkable, one of a kind split level home nestled in desirable Wedgewood Estates featuring luxury high-end finishing touches throughout the home that is sure to impress. The moment you step into the foyer you are greated with imported Italian tile, formal living room, formal dining room, spacious kitchen with Cambria granite countertops, custom cabinets, stainless steel KitchenAid appliances, butler's pantry, family room with gorgeous stone fireplace, imported Italian porcelain tile, massive master suite, closets are all custom, kohler fixtures, self closing cabinet drawers, oak trim throughout, 2 furnaces, 2 air conditioning units. Newer Marvin windows with aluminum clad wood, New 30 year roof with architectural shingles 2025, breathtaking professionaly landscaped front and back with ambiance lighting, sprinkler system, unilock paver driveway, sidewalk and patio. Relax in your fully fenced backyard sanctuary with jacuzzi and 2 pergolas. Garage finished for storage with an epoxy floor. This was a 4 bedroom home converted into a 3 bedroom creating the massive master suite. It can be converted back into a 4 bedroom with the potential of a 5th bedroom off of the family room. Conveniently located to schools, shopping and restaurants. Hurry, come take a look at this move-in ready home!
Property Specifics
| Single Family | |
| — | |
| — | |
| 1976 | |
| — | |
| — | |
| No | |
| — |
| Cook | |
| — | |
| — / Not Applicable | |
| — | |
| — | |
| — | |
| 12456957 | |
| 27024090150000 |
Property History
| DATE: | EVENT: | PRICE: | SOURCE: |
|---|---|---|---|
| — | Last price change | $499,500 | MRED MLS |
| 20 Sep, 2025 | Listed for sale | $499,500 | MRED MLS |
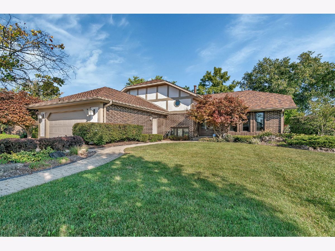
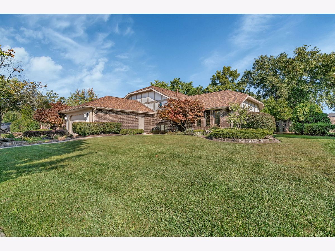
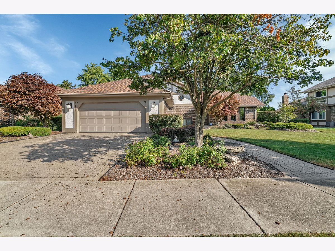
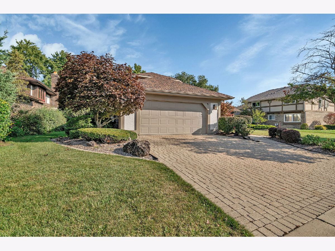
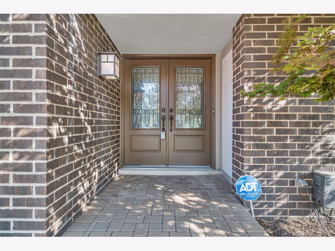
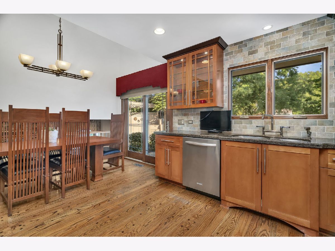
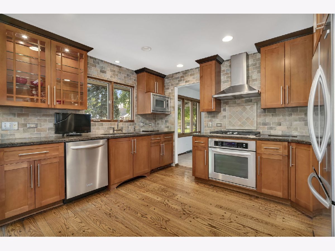
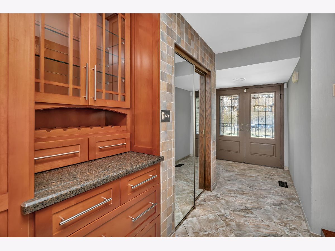
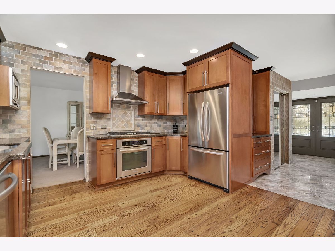
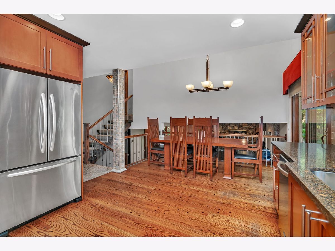
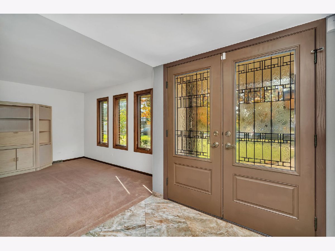
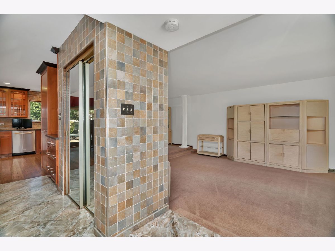
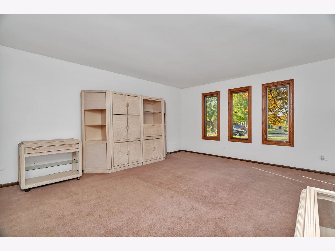
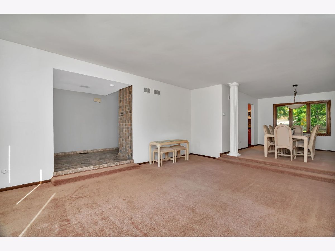
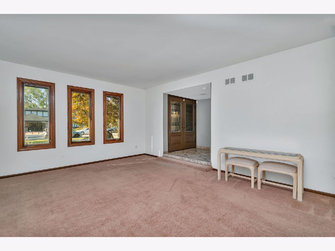
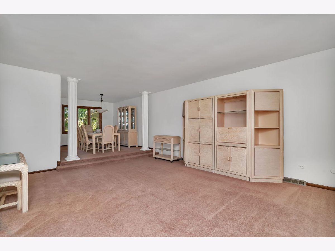
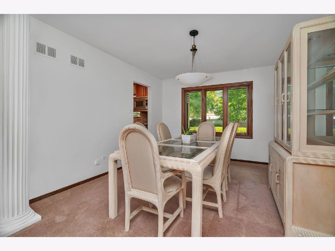
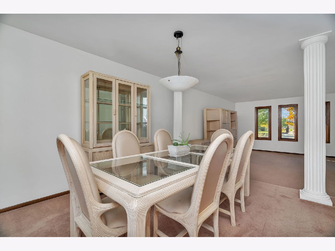
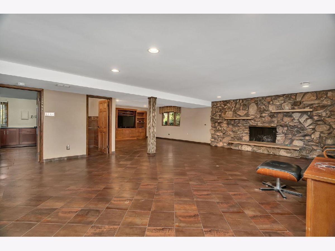
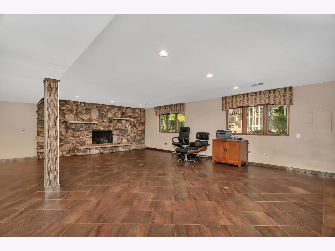
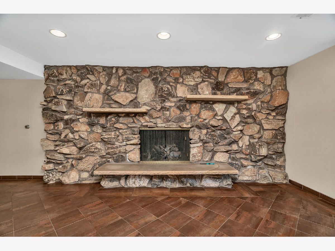
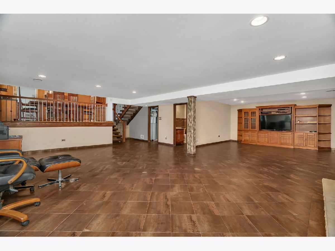
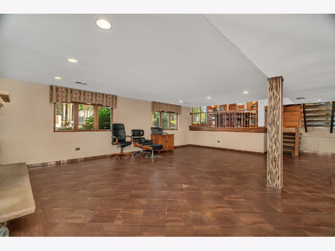
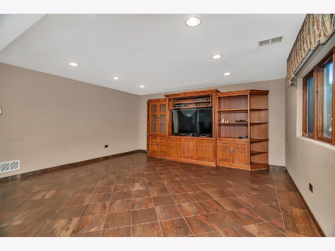
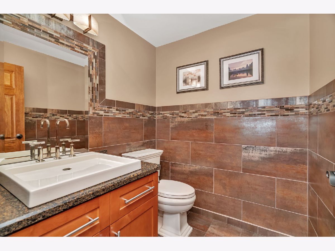
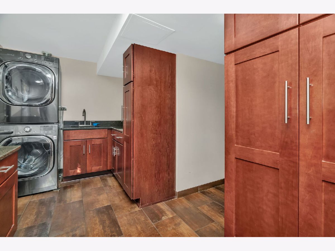
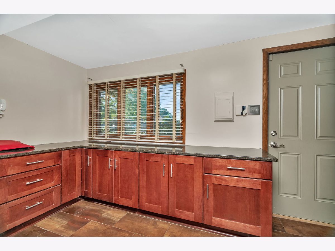
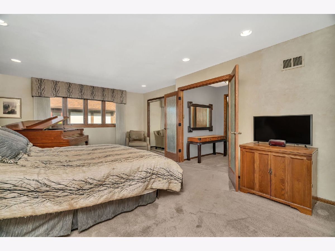
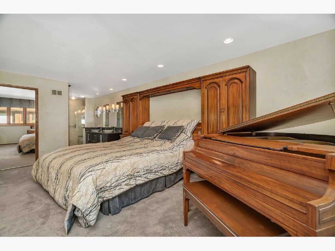
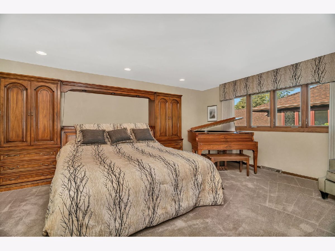
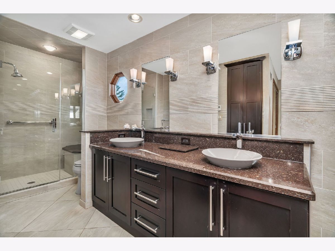
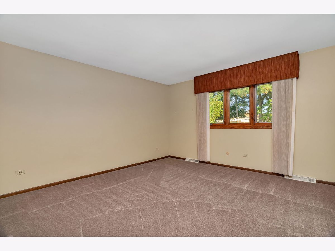
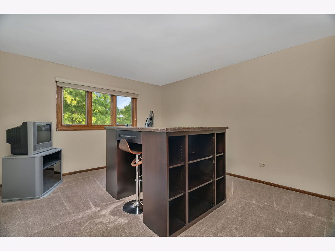
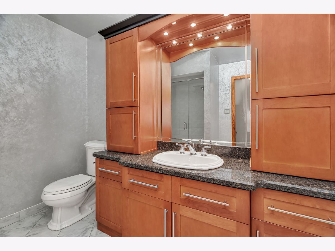
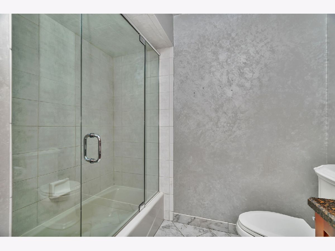
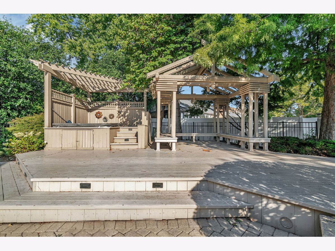
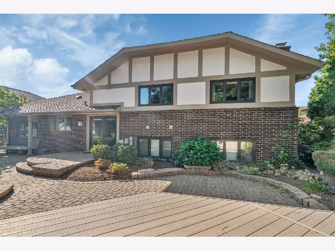
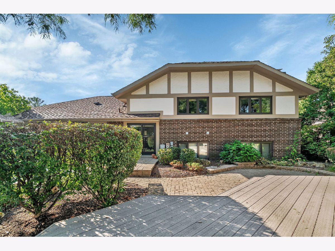
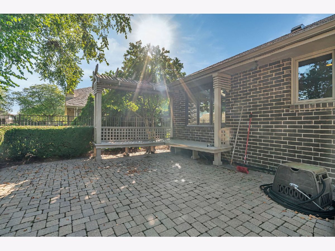
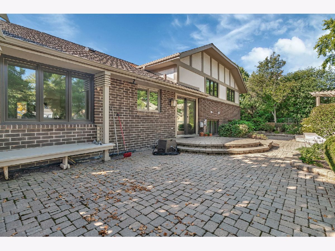
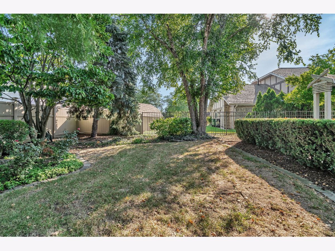
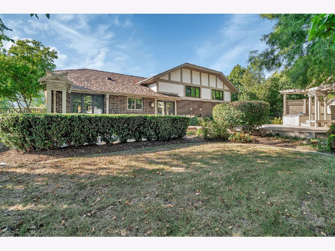
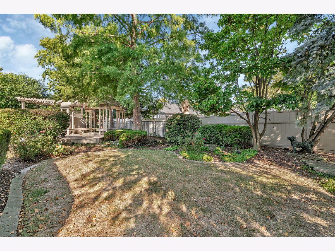
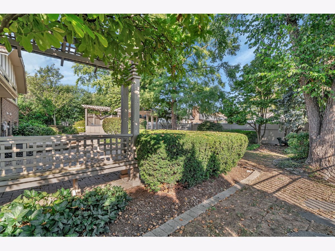
Room Specifics
Total Bedrooms: 3
Bedrooms Above Ground: 3
Bedrooms Below Ground: 0
Dimensions: —
Floor Type: —
Dimensions: —
Floor Type: —
Full Bathrooms: 3
Bathroom Amenities: Double Sink
Bathroom in Basement: 0
Rooms: —
Basement Description: —
Other Specifics
| 2 | |
| — | |
| — | |
| — | |
| — | |
| 79 x 133 x 79 x 130 | |
| — | |
| — | |
| — | |
| — | |
| Not in DB | |
| — | |
| — | |
| — | |
| — |
Tax History
| Year | Property Taxes |
|---|---|
| — | $8,104 |
Contact Agent
Nearby Similar Homes
Nearby Sold Comparables
Contact Agent
Listing Provided By
Realtopia Real Estate Inc

