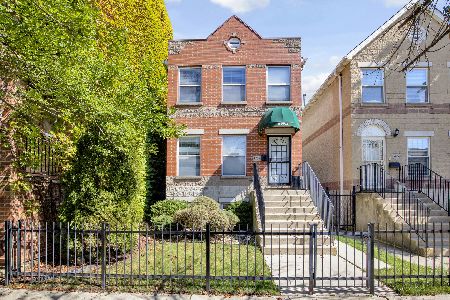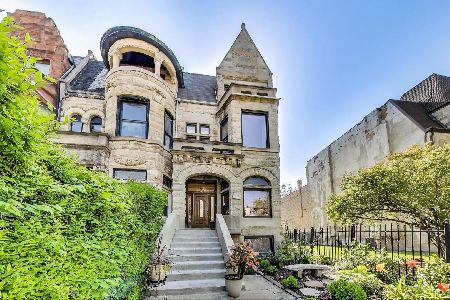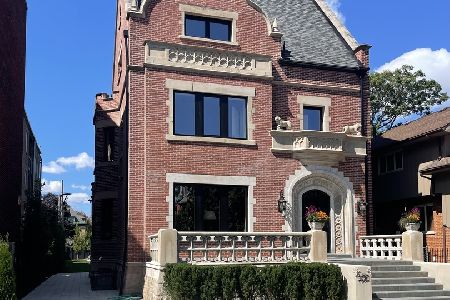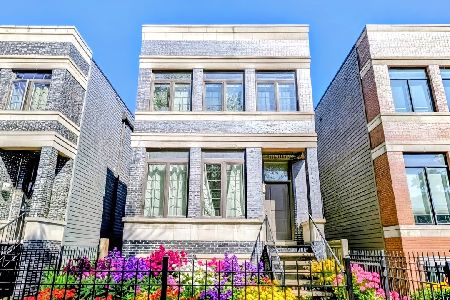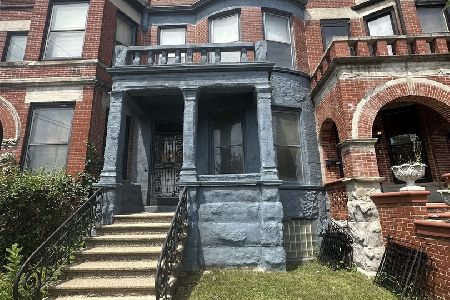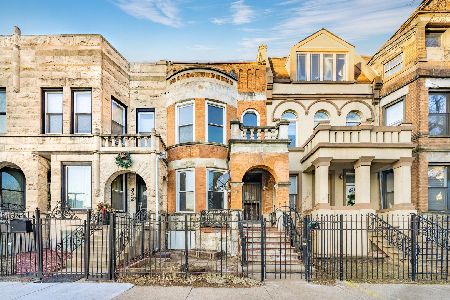814 48th Street, Kenwood, Chicago, Illinois 60615
$599,000
|
For Sale
|
|
| Status: | Contingent |
| Sqft: | 2,700 |
| Cost/Sqft: | $222 |
| Beds: | 3 |
| Baths: | 4 |
| Year Built: | 1892 |
| Property Taxes: | $5,929 |
| Days On Market: | 55 |
| Lot Size: | 0,00 |
Description
Experience the best of Bronzeville living in this stunning 4-bedroom, 3.1-bath limestone gem-completely gut-rehabbed and fully permitted, with all the modern finishes you'd expect. Step into a light-filled open-concept main floor, highlighted by LED lighting, hardwood floors, and clean-lined trim. The living room centers on a sleek, dual-textured electric fireplace. The chef's kitchen is a showstopper: custom two-tone black flat-panel cabinets with finger-pull hardware, a full-height pantry, quartz countertops, and a waterfall island that seats four. High-end stainless appliances include a 36 6-burner range, French-door fridge, dishwasher, and all under smoked-glass pendant lights. Upstairs, the primary suite is a luxurious retreat, accommodating a king-sized bed and seating area, plus a sun-soaked walk-in closet. The spa-style ensuite features a European-style wet room with a free-standing soaking tub, an oversized rainhead shower, an LED mirror, and a custom double vanity. Two additional bedrooms, a full bathroom, and a second-floor laundry room complete the upper level. The fully finished lower level boasts a massive recreation area-ideal for movie nights or entertaining-along with a built-in wet bar and beverage center, a guest bedroom, full bath, laundry room (set up for side-by-side machines), and plenty of storage. Situated just steps from the Green Line, CTA bus routes, and historic King Drive, you're just minutes from downtown, Lake Shore Drive, and I90/94. Take advantage of the new 43rd Street pedestrian bridge to the lakefront, nearby parks (including a new dog park), and local favorites like Mariano's, the upcoming Pete's Market, Bronzeville Winery, and more. This vibrant community truly offers it all.
Property Specifics
| Single Family | |
| — | |
| — | |
| 1892 | |
| — | |
| — | |
| No | |
| — |
| Cook | |
| — | |
| — / Not Applicable | |
| — | |
| — | |
| — | |
| 12501197 | |
| 20111000320000 |
Property History
| DATE: | EVENT: | PRICE: | SOURCE: |
|---|---|---|---|
| 28 Sep, 2023 | Sold | $220,500 | MRED MLS |
| 14 Aug, 2023 | Under contract | $209,900 | MRED MLS |
| 4 Aug, 2023 | Listed for sale | $209,900 | MRED MLS |
| 31 Oct, 2025 | Under contract | $599,000 | MRED MLS |
| — | Last price change | $609,999 | MRED MLS |
| 21 Oct, 2025 | Listed for sale | $609,999 | MRED MLS |
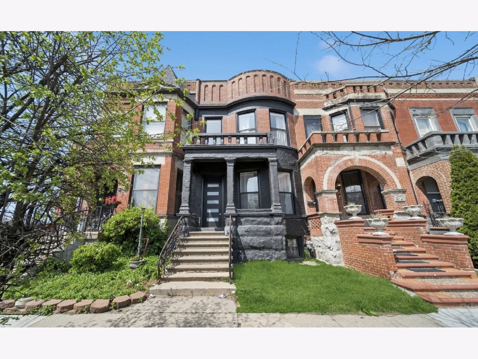
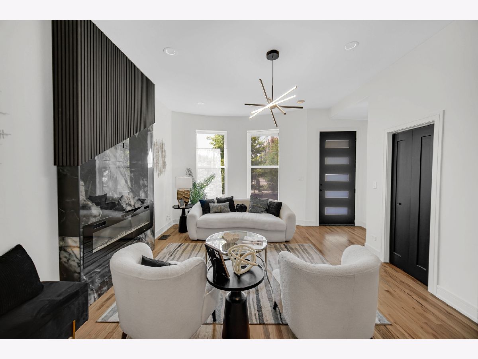
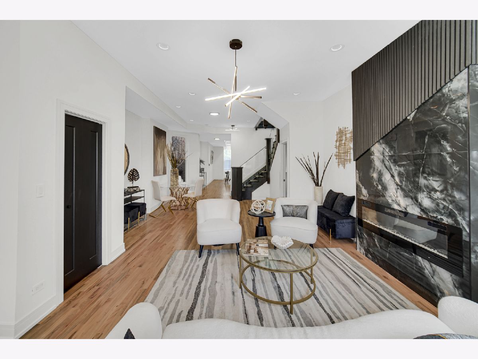
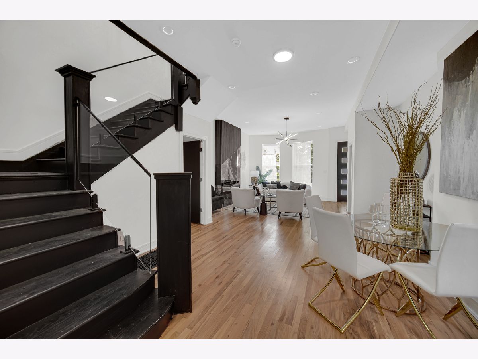
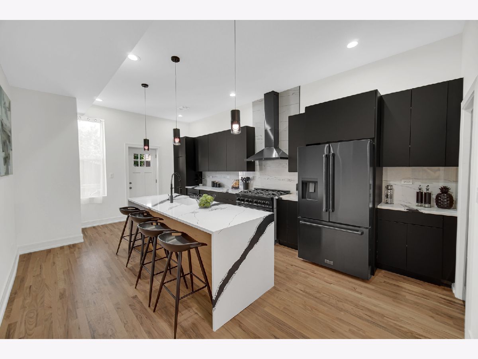
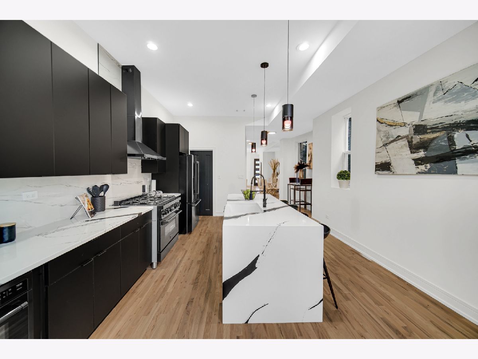
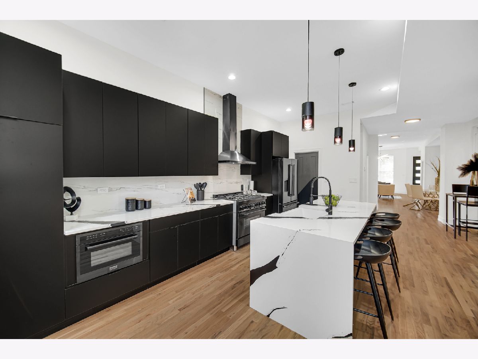
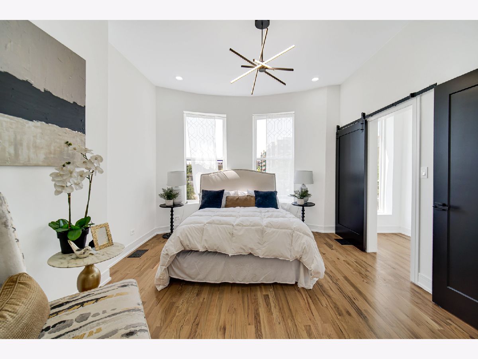
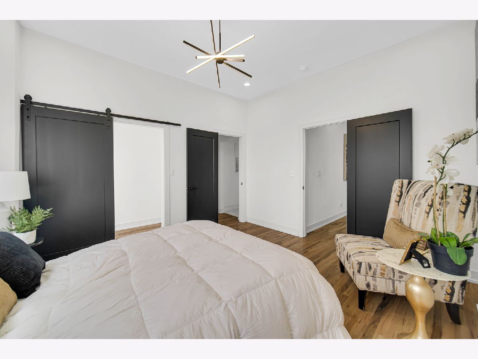
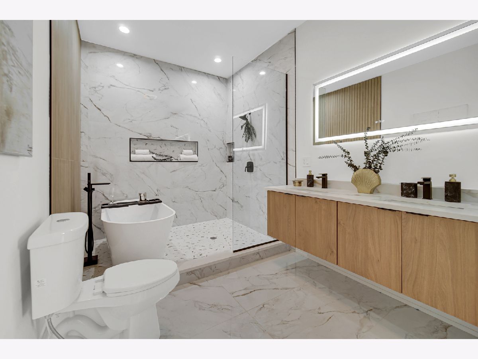
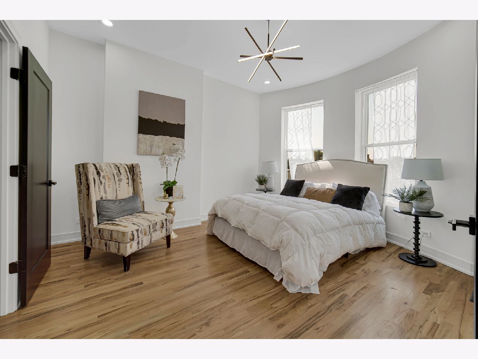
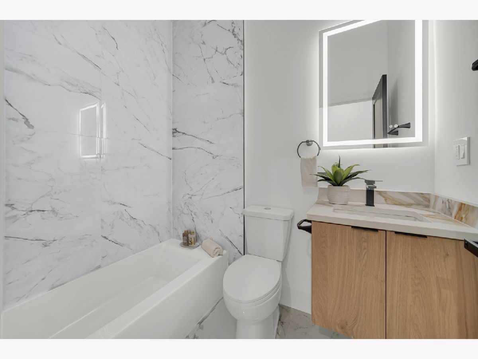
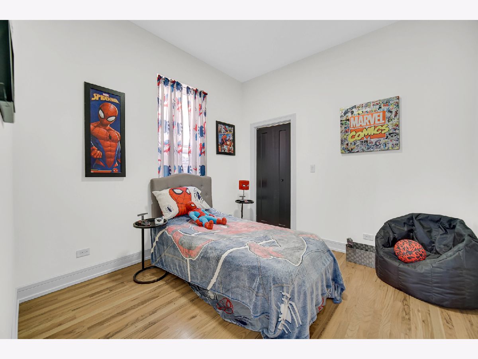
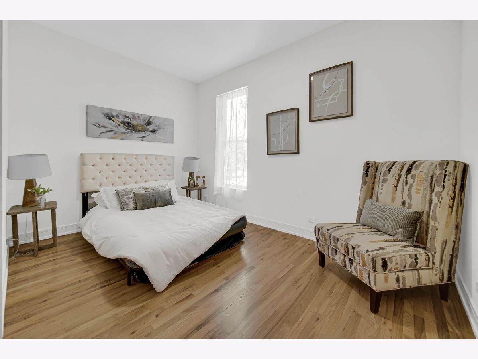
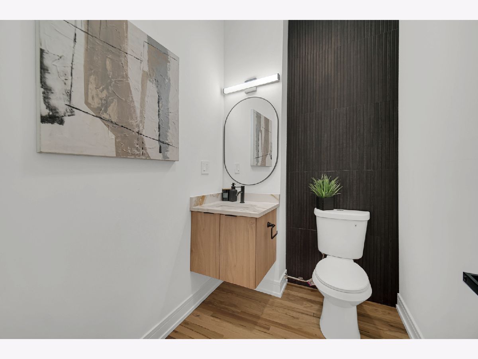
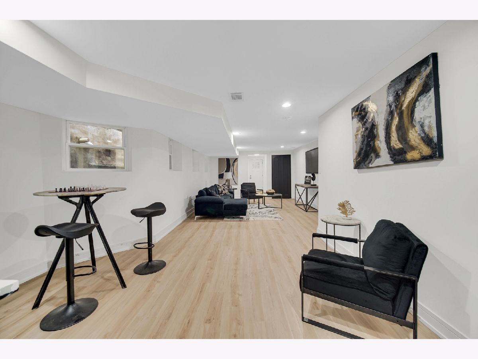
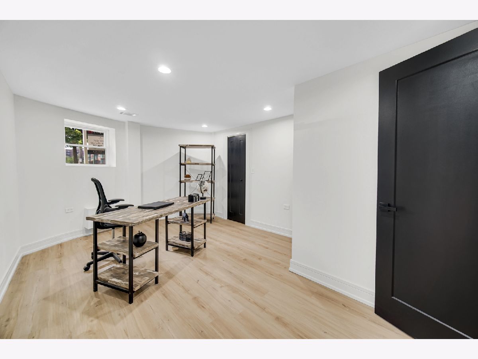
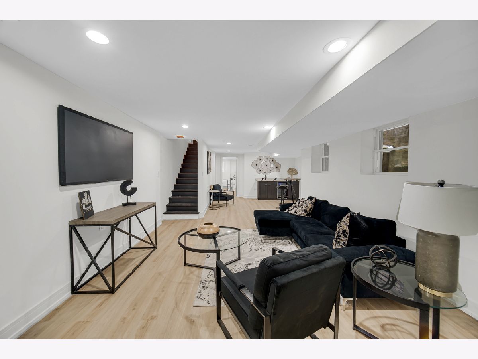
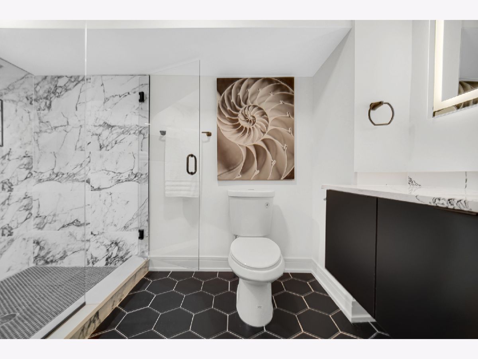
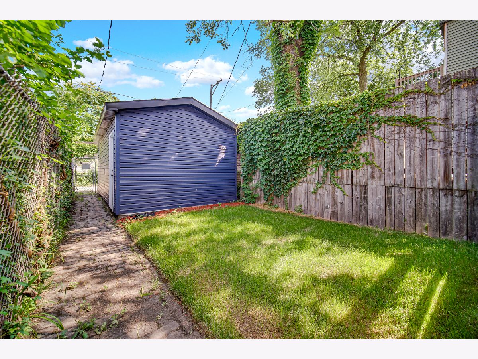
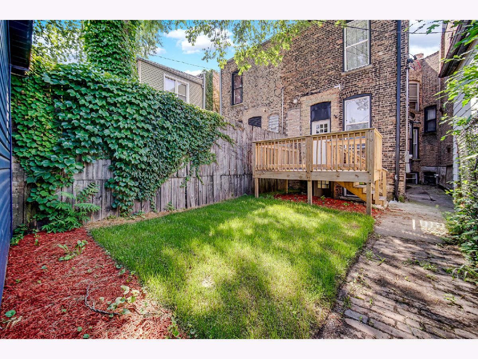
Room Specifics
Total Bedrooms: 4
Bedrooms Above Ground: 3
Bedrooms Below Ground: 1
Dimensions: —
Floor Type: —
Dimensions: —
Floor Type: —
Dimensions: —
Floor Type: —
Full Bathrooms: 4
Bathroom Amenities: Separate Shower,Double Sink
Bathroom in Basement: 1
Rooms: —
Basement Description: —
Other Specifics
| 1 | |
| — | |
| — | |
| — | |
| — | |
| 18 X 128 | |
| — | |
| — | |
| — | |
| — | |
| Not in DB | |
| — | |
| — | |
| — | |
| — |
Tax History
| Year | Property Taxes |
|---|---|
| 2023 | $1,359 |
| 2025 | $5,929 |
Contact Agent
Nearby Similar Homes
Contact Agent
Listing Provided By
Blue Door Dave Inc

