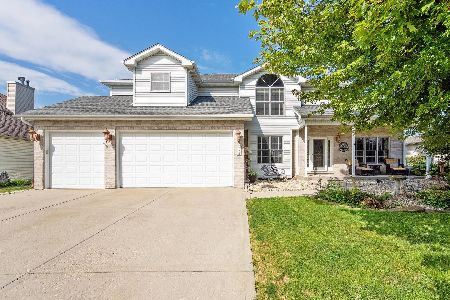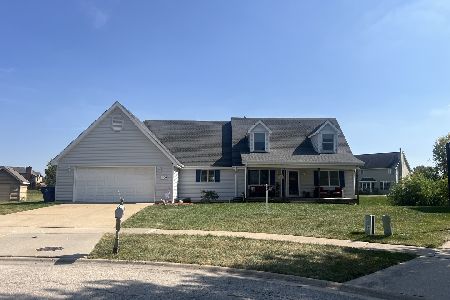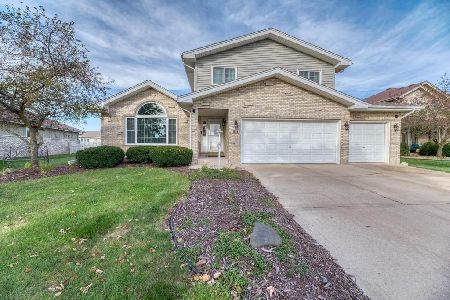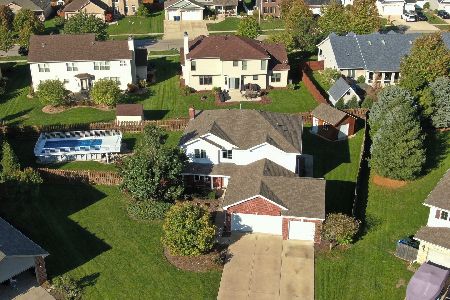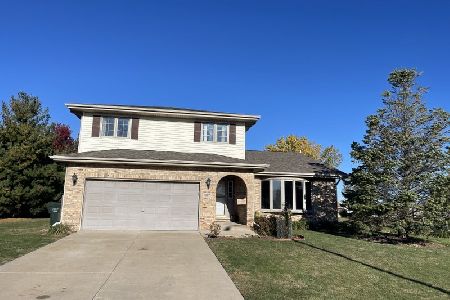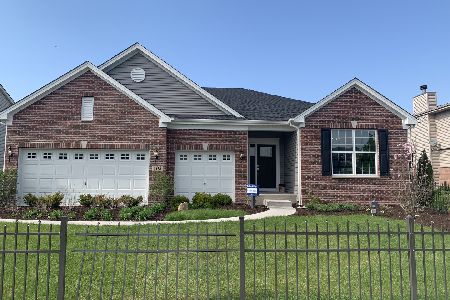814 Edgewater Drive, Minooka, Illinois 60447
$425,000
|
For Sale
|
|
| Status: | New |
| Sqft: | 2,370 |
| Cost/Sqft: | $179 |
| Beds: | 4 |
| Baths: | 3 |
| Year Built: | 2002 |
| Property Taxes: | $3,242 |
| Days On Market: | 1 |
| Lot Size: | 0,00 |
Description
Welcome to this inviting 4-bedroom, 2.5-bath home featuring countless updates and spacious living areas designed for comfort and style. Step inside to a bright first floor with new flooring throughout. The updated laundry room boasts a stylish wood shiplap accent wall and utility sink-perfect for busy households. Enjoy a warm and welcoming living room, a convenient powder room, and an updated dining room ideal for hosting gatherings. The expansive family room offers built-ins, an electric fireplace, abundant windows, and incredible natural light. The spacious kitchen includes stainless steel appliances (2018), generous cabinet storage, and a layout that makes cooking a joy. Upstairs, retreat to the large primary suite complete with a luxurious en-suite bathroom featuring a relaxing jacuzzi tub and a spacious walk-in closet. Three additional bedrooms all offer ample closet space, including one bedroom with a charming board-and-batten feature wall. The finished partial basement (2020) with a crawl space provides additional living and play space thanks to a built-in playroom-plus plenty of extra storage. Step outside to your own private retreat! A beautifully landscaped and spacious backyard sets the stage for outdoor enjoyment with a large deck for entertaining and a storage shed (2020) for added convenience. Notable Updates Include: Stainless steel appliances (2018), HVAC (2020), New sliding glass door (2018), Roof (2015), Basement finishing (2020), New trim and doors throughout, Updated lighting and so much more! This home truly has it all-modern updates, incredible natural light, and a fantastic outdoor space your family will love. Don't miss your chance to make it yours!
Property Specifics
| Single Family | |
| — | |
| — | |
| 2002 | |
| — | |
| — | |
| No | |
| — |
| Grundy | |
| Indian Ridge | |
| 0 / Not Applicable | |
| — | |
| — | |
| — | |
| 12510340 | |
| 0311251048 |
Nearby Schools
| NAME: | DISTRICT: | DISTANCE: | |
|---|---|---|---|
|
Grade School
Aux Sable Elementary School |
201 | — | |
|
Middle School
Minooka Junior High School |
201 | Not in DB | |
|
High School
Minooka Community High School |
111 | Not in DB | |
Property History
| DATE: | EVENT: | PRICE: | SOURCE: |
|---|---|---|---|
| 22 Jun, 2007 | Sold | $253,000 | MRED MLS |
| 8 May, 2007 | Under contract | $254,900 | MRED MLS |
| — | Last price change | $264,900 | MRED MLS |
| 2 Feb, 2007 | Listed for sale | $264,900 | MRED MLS |
| 6 Apr, 2017 | Sold | $241,000 | MRED MLS |
| 23 Feb, 2017 | Under contract | $244,900 | MRED MLS |
| 17 Jan, 2017 | Listed for sale | $244,900 | MRED MLS |
| 11 Nov, 2025 | Listed for sale | $425,000 | MRED MLS |
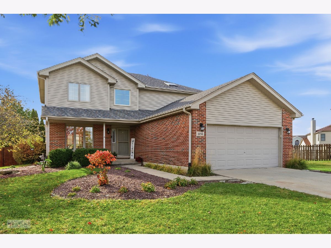
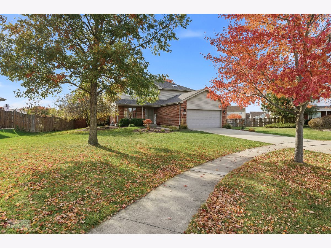
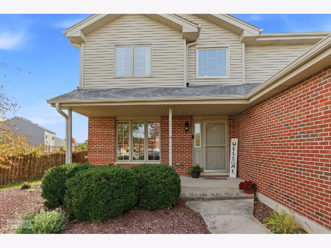
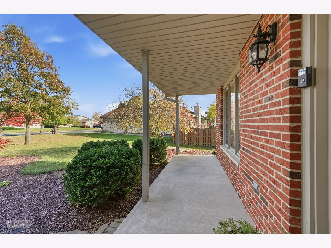
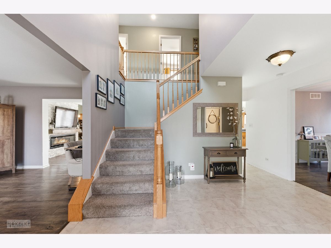
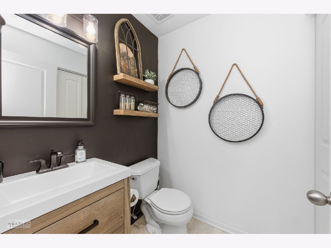
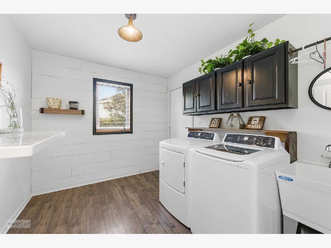
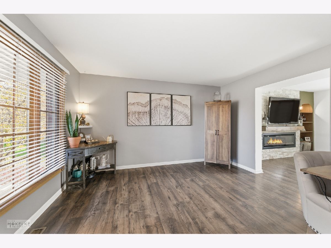
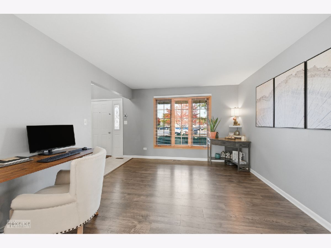
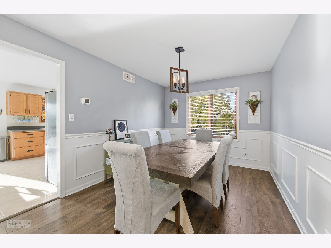
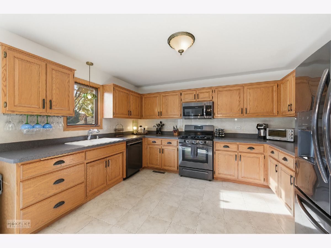
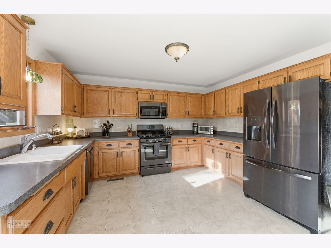
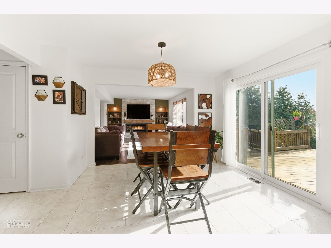
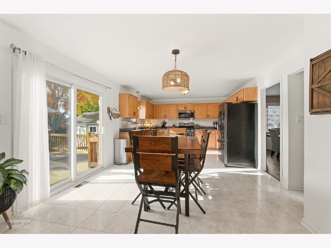
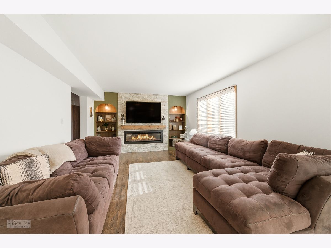
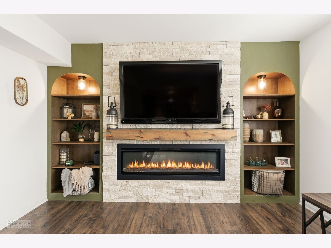
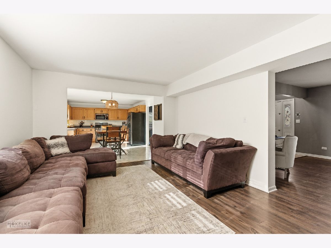
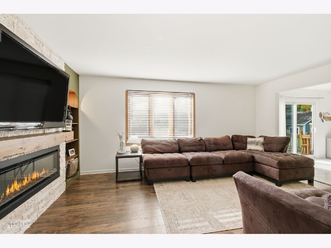
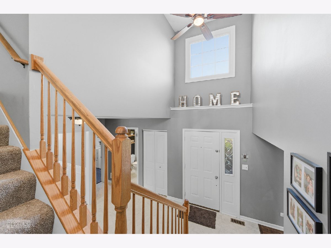
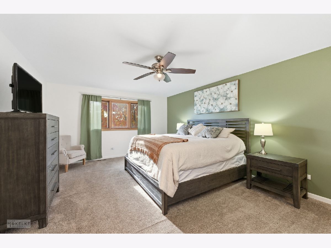
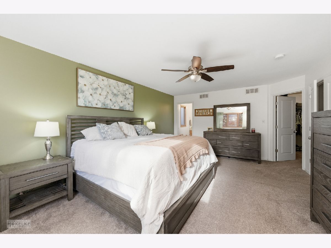
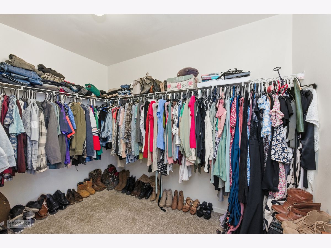
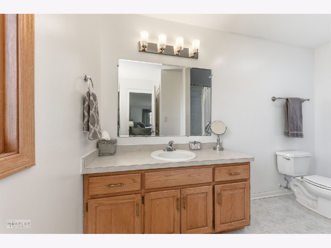
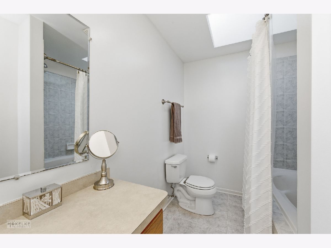
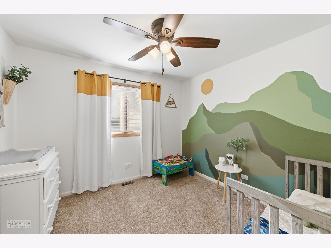
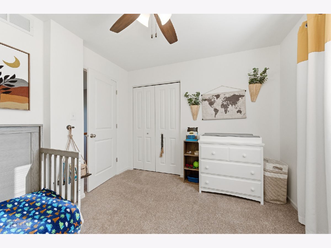
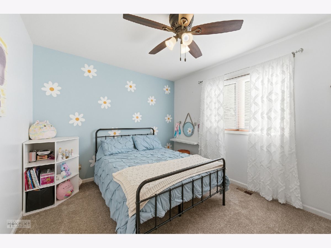
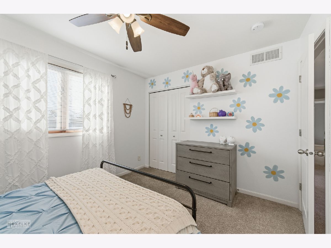
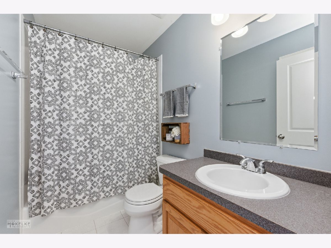
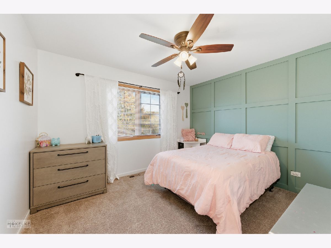
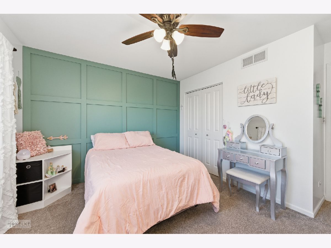
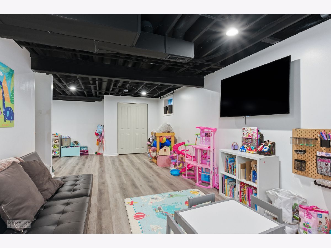
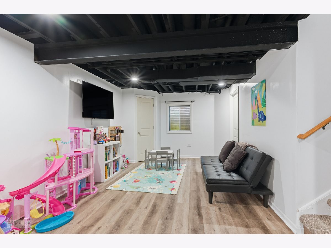
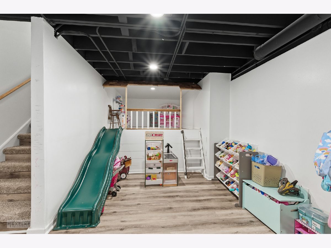
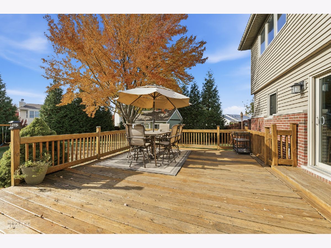
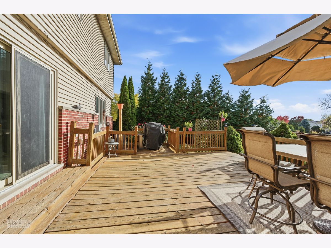
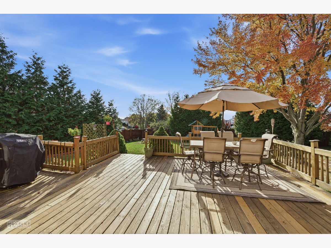
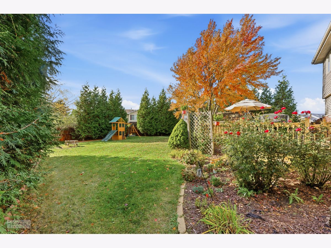
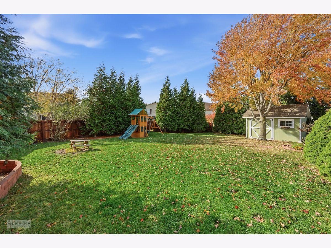
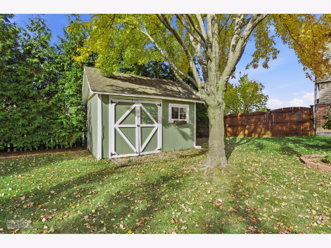
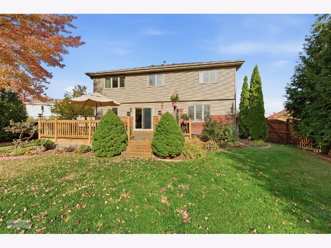
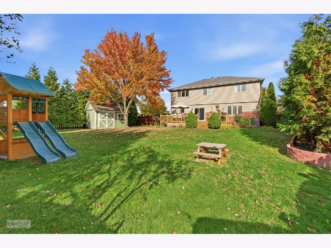
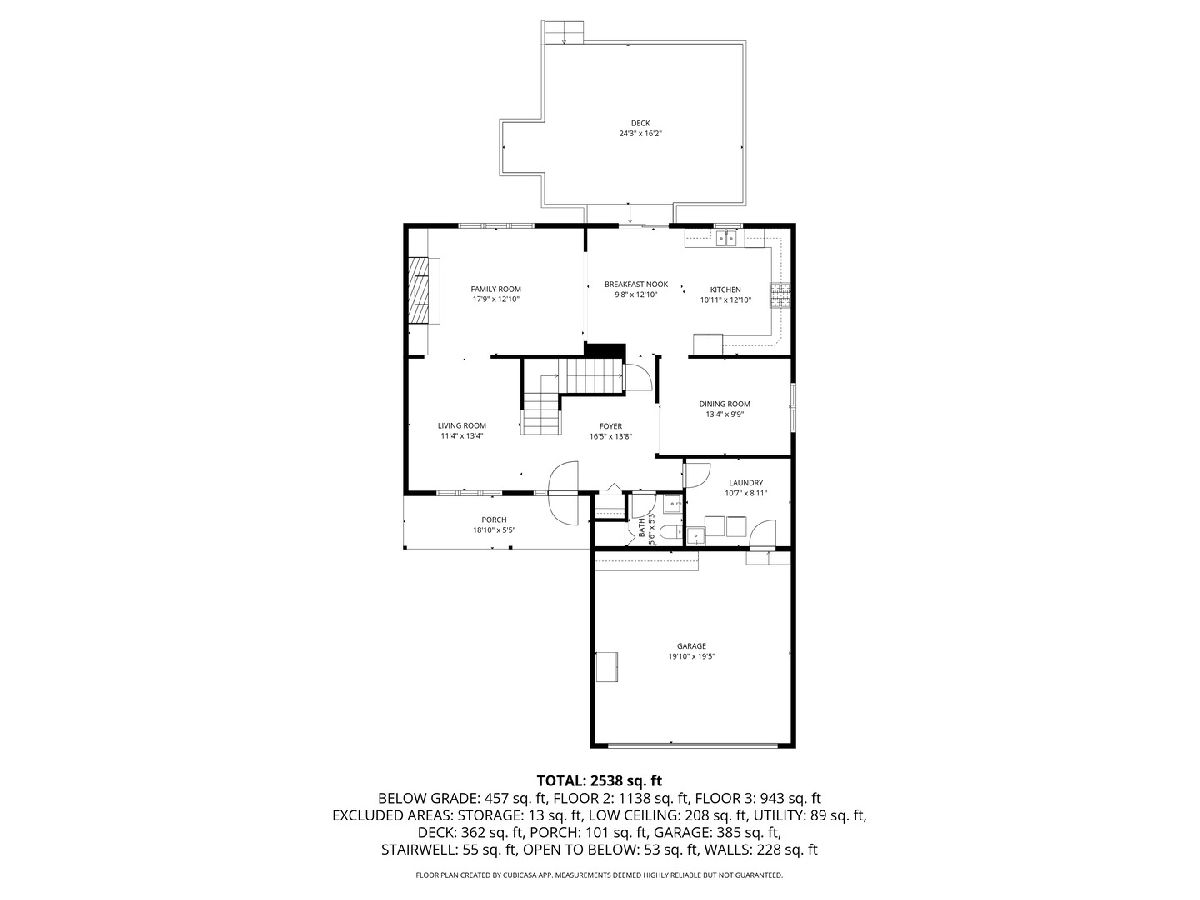
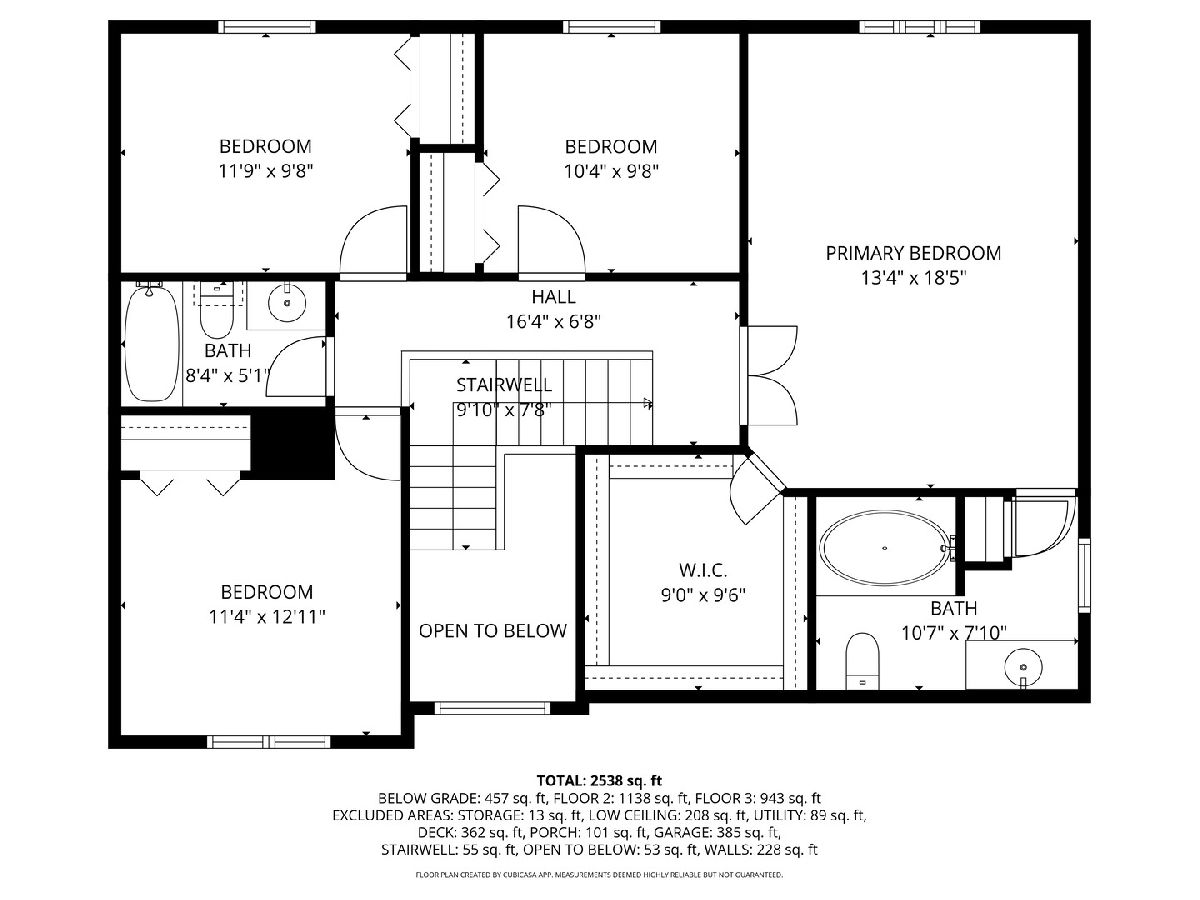
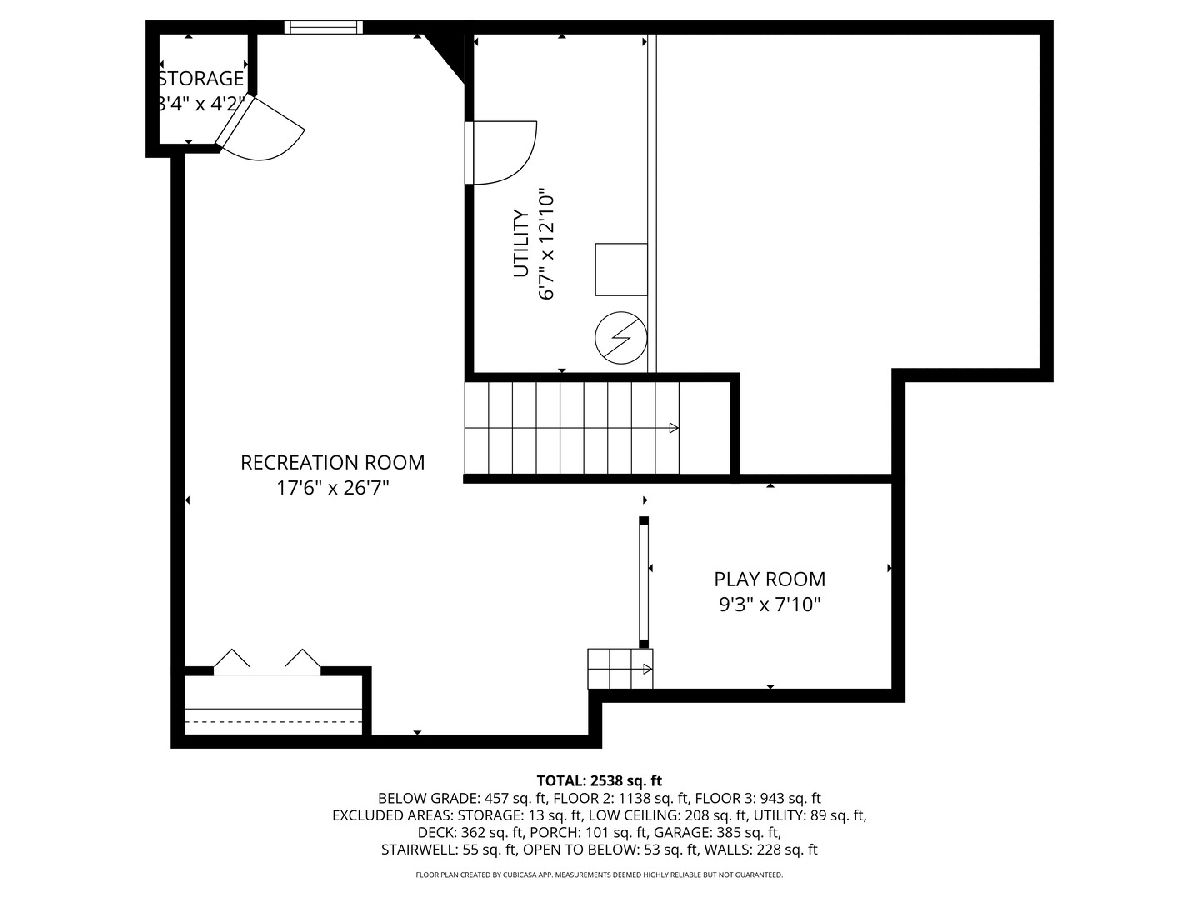
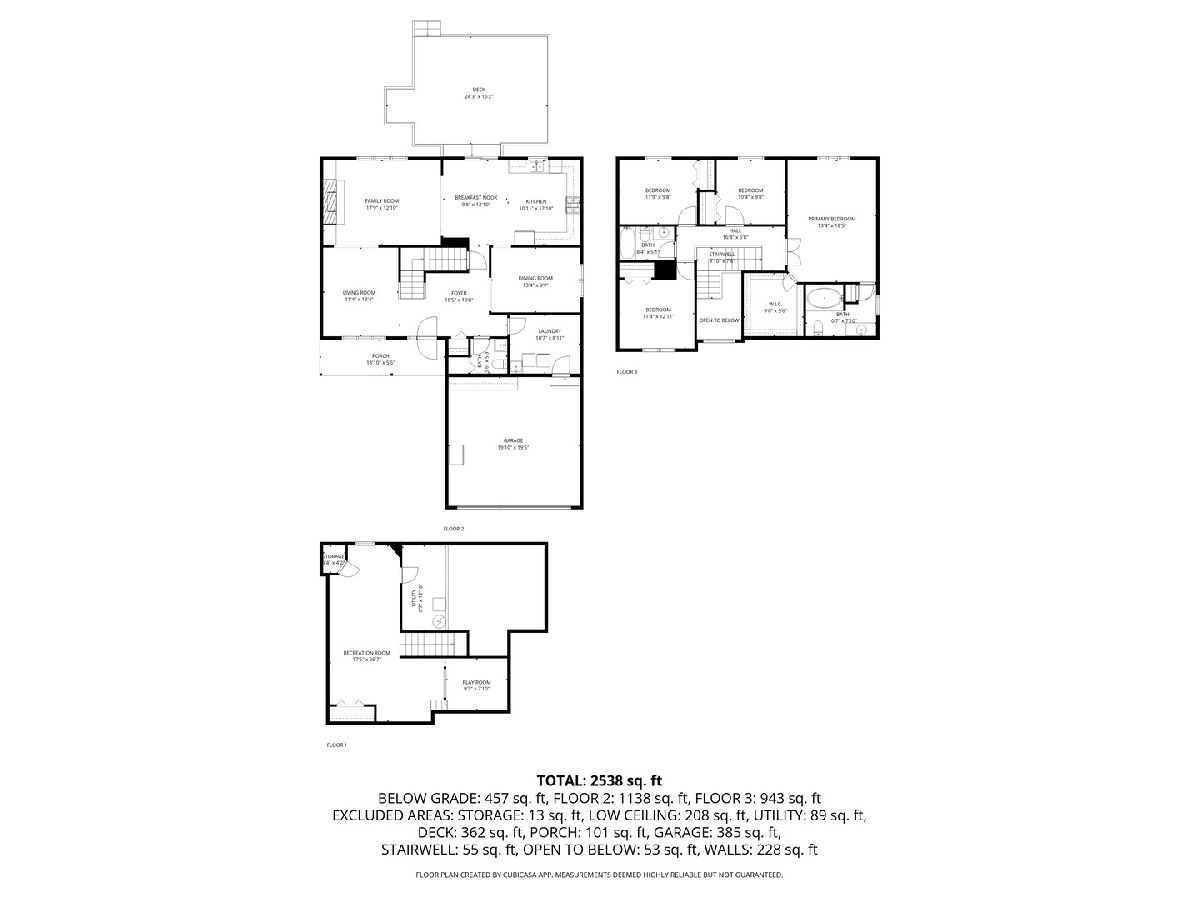
Room Specifics
Total Bedrooms: 4
Bedrooms Above Ground: 4
Bedrooms Below Ground: 0
Dimensions: —
Floor Type: —
Dimensions: —
Floor Type: —
Dimensions: —
Floor Type: —
Full Bathrooms: 3
Bathroom Amenities: No Tub
Bathroom in Basement: 0
Rooms: —
Basement Description: —
Other Specifics
| 2 | |
| — | |
| — | |
| — | |
| — | |
| 109 x 151 x 39 x 50 x 198 | |
| Unfinished | |
| — | |
| — | |
| — | |
| Not in DB | |
| — | |
| — | |
| — | |
| — |
Tax History
| Year | Property Taxes |
|---|---|
| 2007 | $5,452 |
| 2017 | $4,859 |
| 2025 | $3,242 |
Contact Agent
Nearby Similar Homes
Nearby Sold Comparables
Contact Agent
Listing Provided By
Berkshire Hathaway HomeServices Chicago

