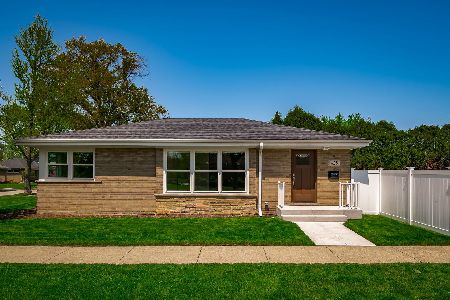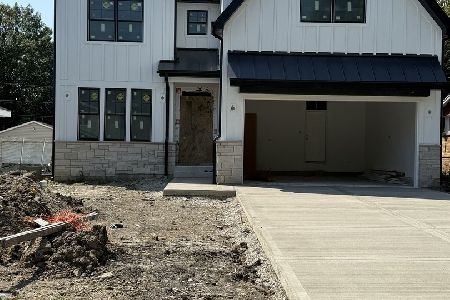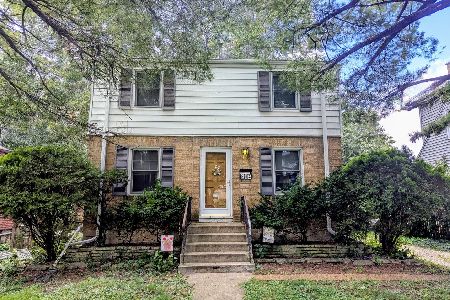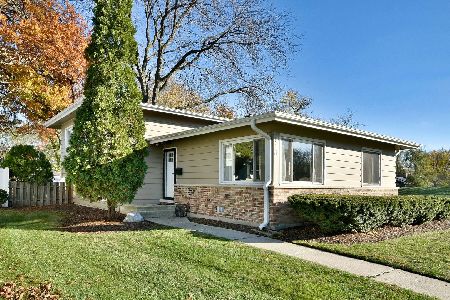814 Hawthorne Avenue, Elmhurst, Illinois 60126
$484,900
|
For Sale
|
|
| Status: | Price Change |
| Sqft: | 1,650 |
| Cost/Sqft: | $294 |
| Beds: | 3 |
| Baths: | 2 |
| Year Built: | 1958 |
| Property Taxes: | $9,196 |
| Days On Market: | 17 |
| Lot Size: | 0,00 |
Description
Tucked away on a peaceful block in the sought-after area of south Elmhurst, this charming brick split-level home is ready to welcome you! With 3 bedrooms and 1.5 bathrooms, this place has all the essentials for comfortable living. You'll love the curb appeal and beautiful landscaping that greets you as you arrive. Step inside to discover gorgeous hardwood floors and tons of natural light pouring in through large windows and a cathedral ceiling in the spacious living room. Those hardwood floors continue upstairs into the three bedrooms, where you'll also find a full bathroom with tub and two handy linen closets. Off the living room, the updated eat-in kitchen shines with white cabinetry, stainless steel appliances, and sleek granite countertops. Head down to the lower level, which feels open and airy thanks to plenty of windows. A standout feature here is the cool barn door that leads to a large shelved storage closet. There's also high-top seating, which works great as a home office or for entertaining. Plus, you'll find a laundry room and a convenient powder room on this floor. Don't miss the crawl space with higher ceilings running the length of the house, perfect for extra storage or even a fun play area for the kids. Out back, there's a detached 2-car garage and a concrete patio with room for a dining table and a firepit. This well-maintained gem is just a few blocks from Jackson Elementary and Bryan Middle School and offers easy access to dining, shopping, and entertainment around Spring Road, downtown Elmhurst, and Oakbrook Mall.
Property Specifics
| Single Family | |
| — | |
| — | |
| 1958 | |
| — | |
| SPLITLEVEL | |
| No | |
| — |
| — | |
| — | |
| 0 / Not Applicable | |
| — | |
| — | |
| — | |
| 12462096 | |
| 0614104019 |
Nearby Schools
| NAME: | DISTRICT: | DISTANCE: | |
|---|---|---|---|
|
Grade School
Jackson Elementary School |
205 | — | |
|
Middle School
Bryan Middle School |
205 | Not in DB | |
|
High School
York Community High School |
205 | Not in DB | |
Property History
| DATE: | EVENT: | PRICE: | SOURCE: |
|---|---|---|---|
| 1 Jul, 2008 | Sold | $315,000 | MRED MLS |
| 8 May, 2008 | Under contract | $333,900 | MRED MLS |
| 31 Mar, 2008 | Listed for sale | $333,900 | MRED MLS |
| 3 Jan, 2024 | Listed for sale | $0 | MRED MLS |
| — | Last price change | $499,900 | MRED MLS |
| 3 Sep, 2025 | Listed for sale | $499,900 | MRED MLS |
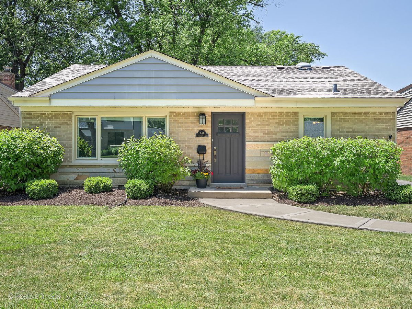
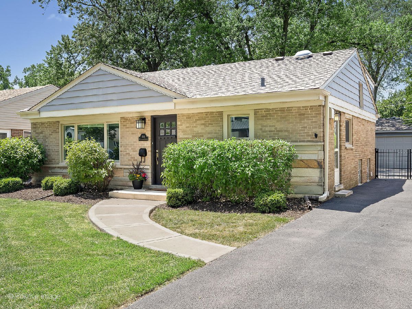
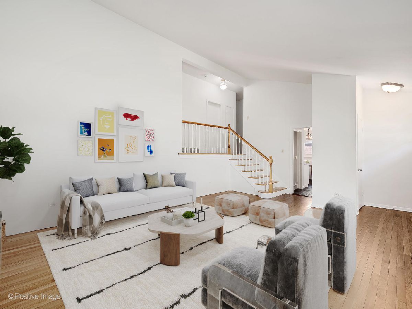
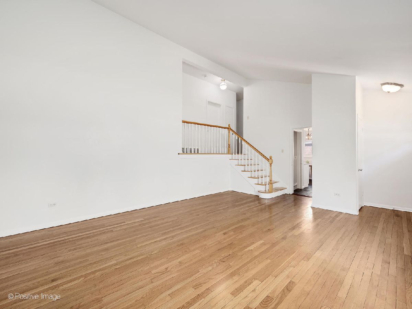
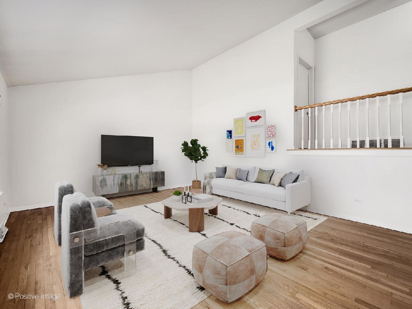
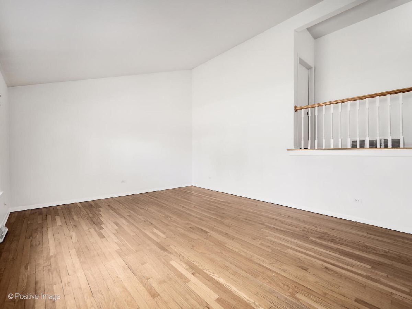
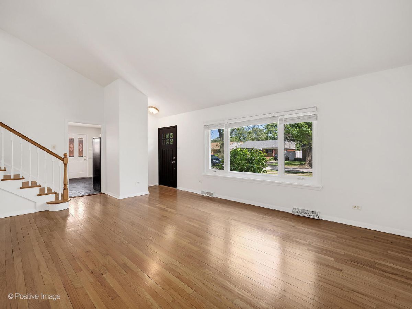
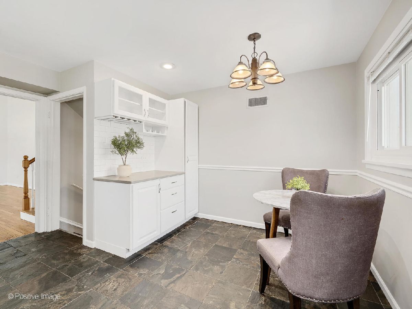
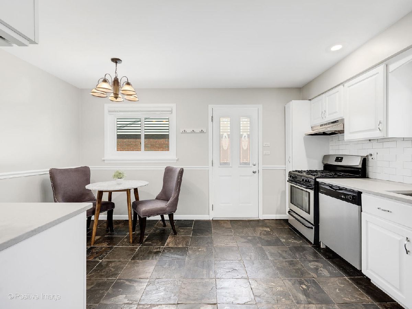
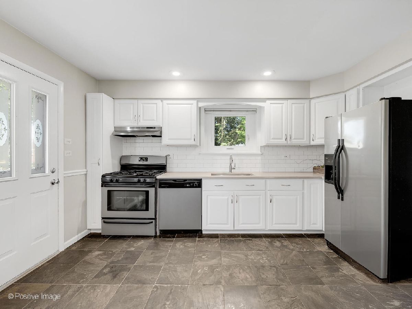
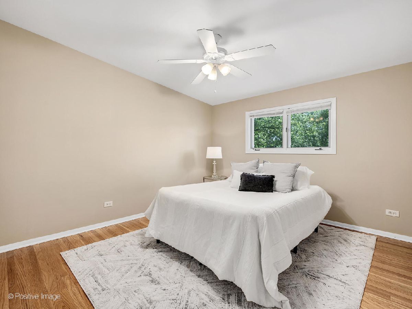
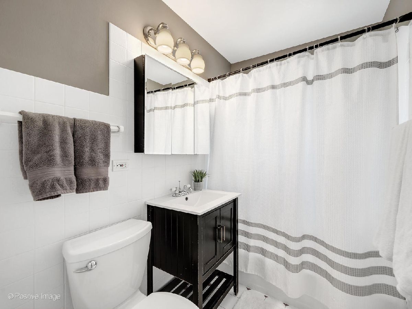
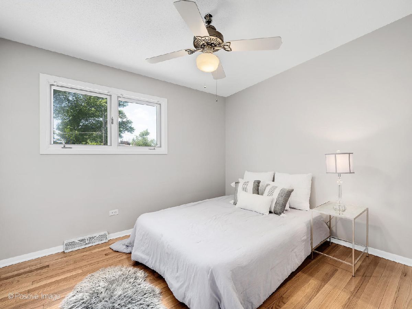
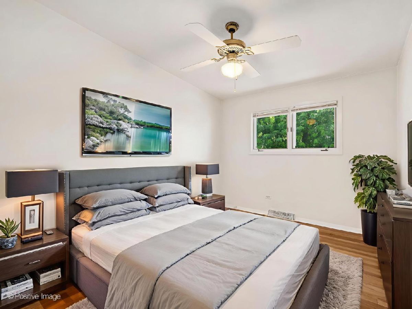
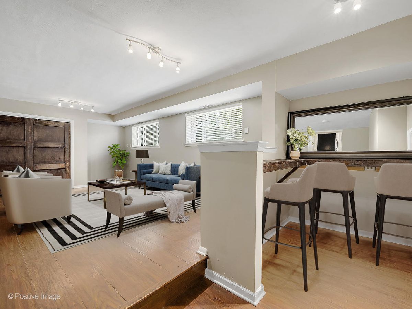
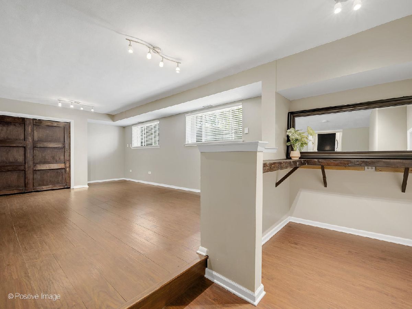
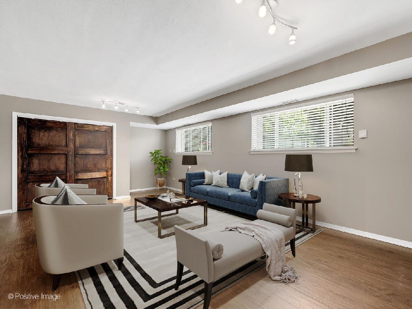
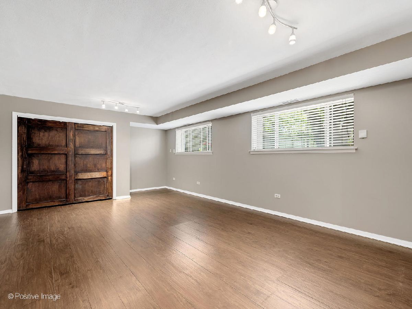
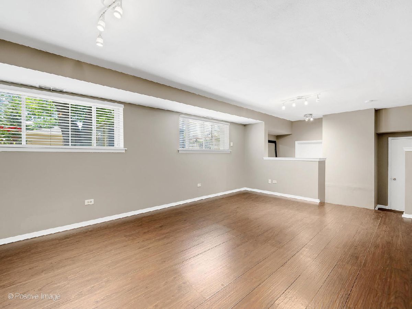
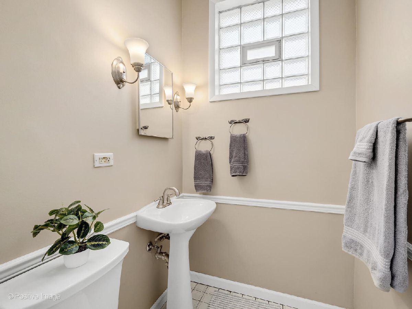
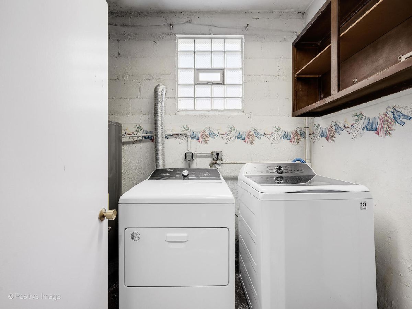
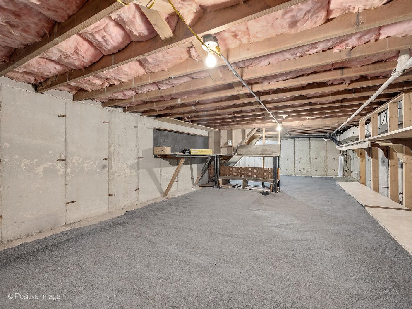
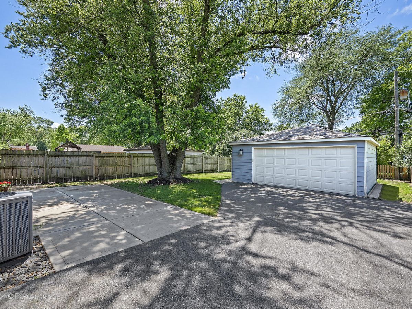
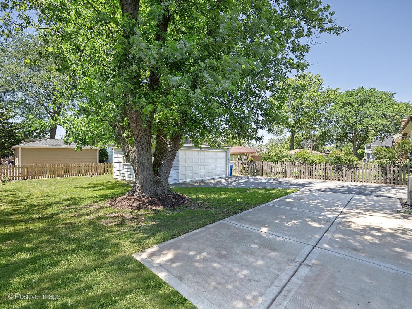
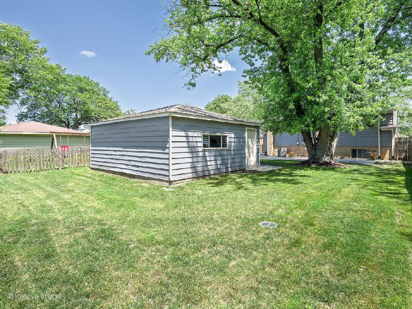
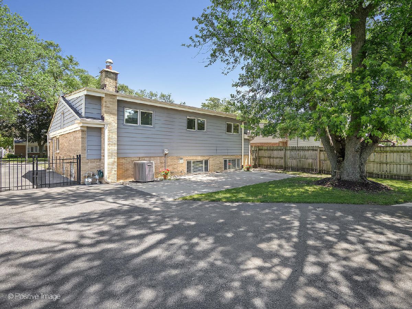
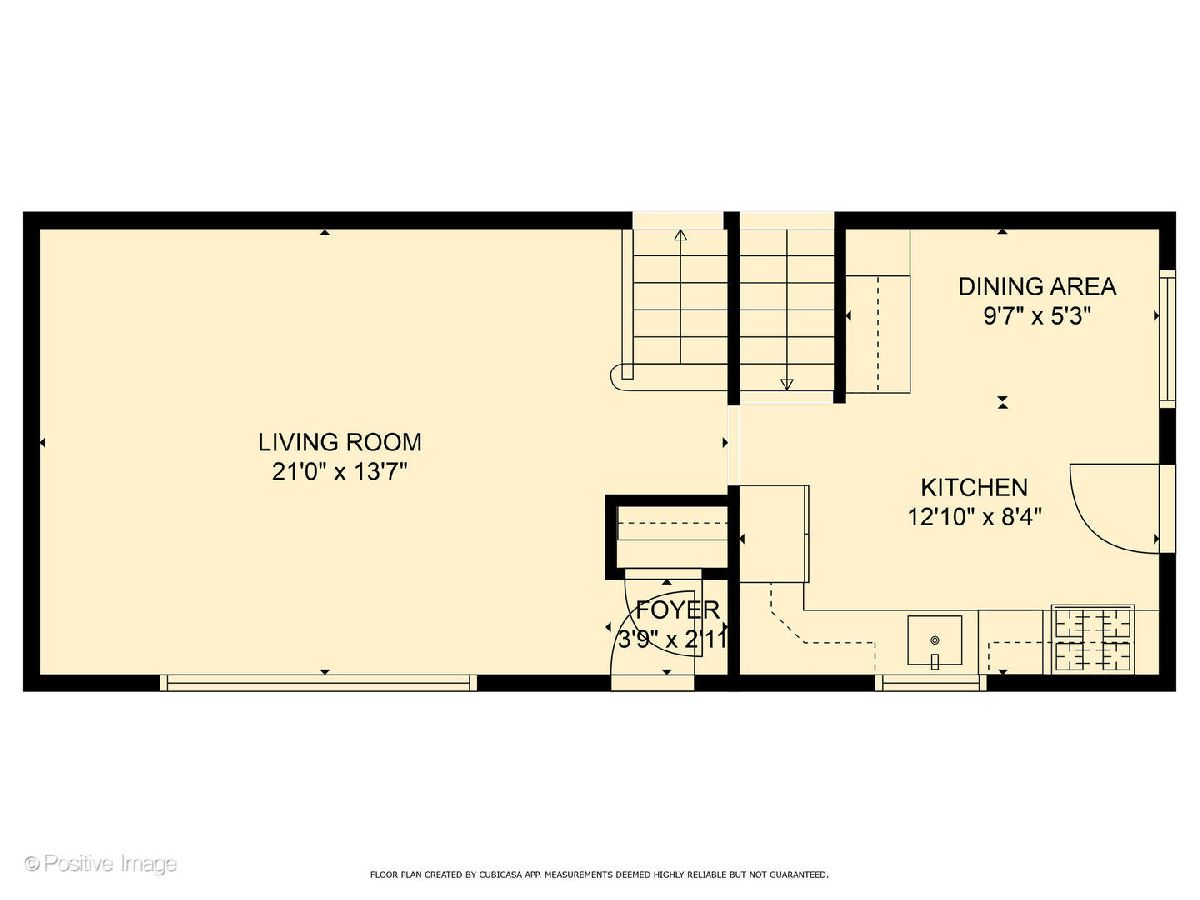
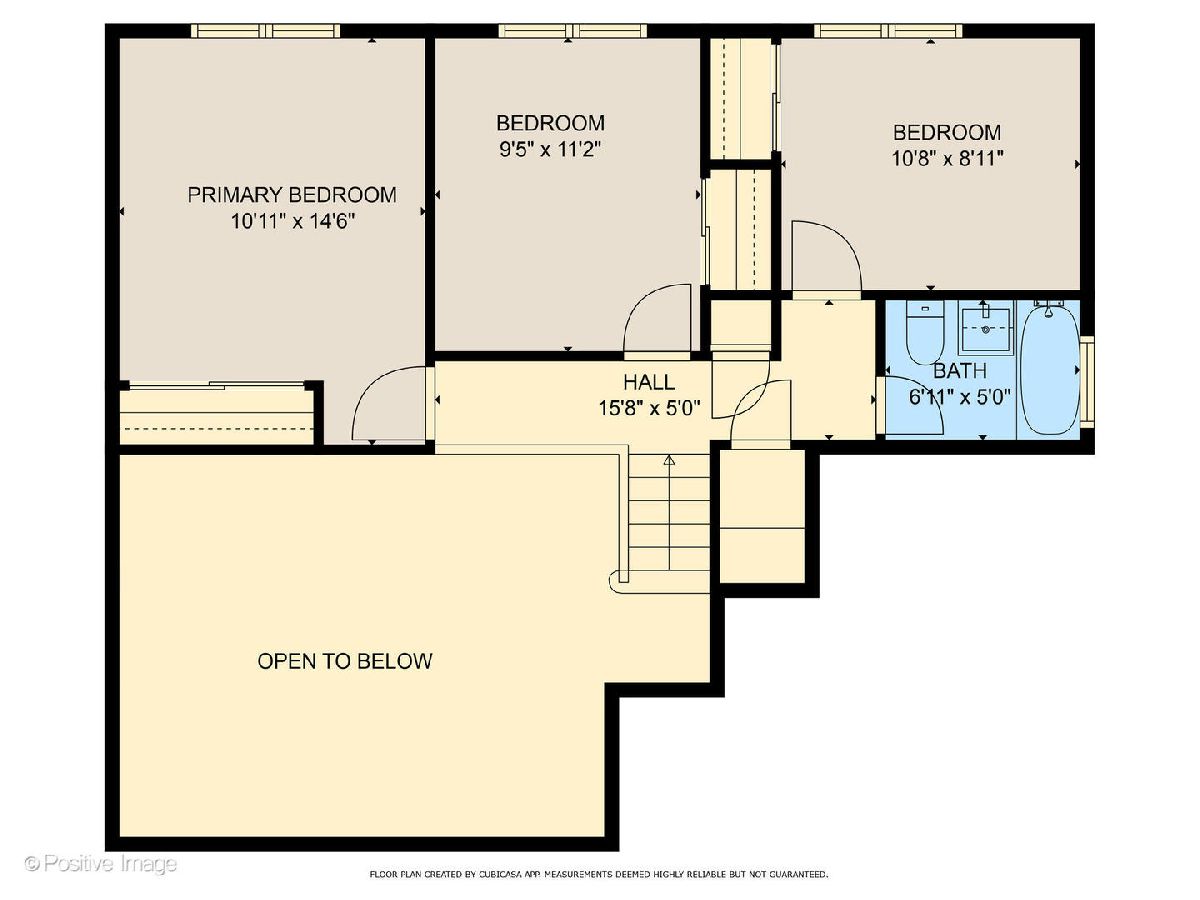
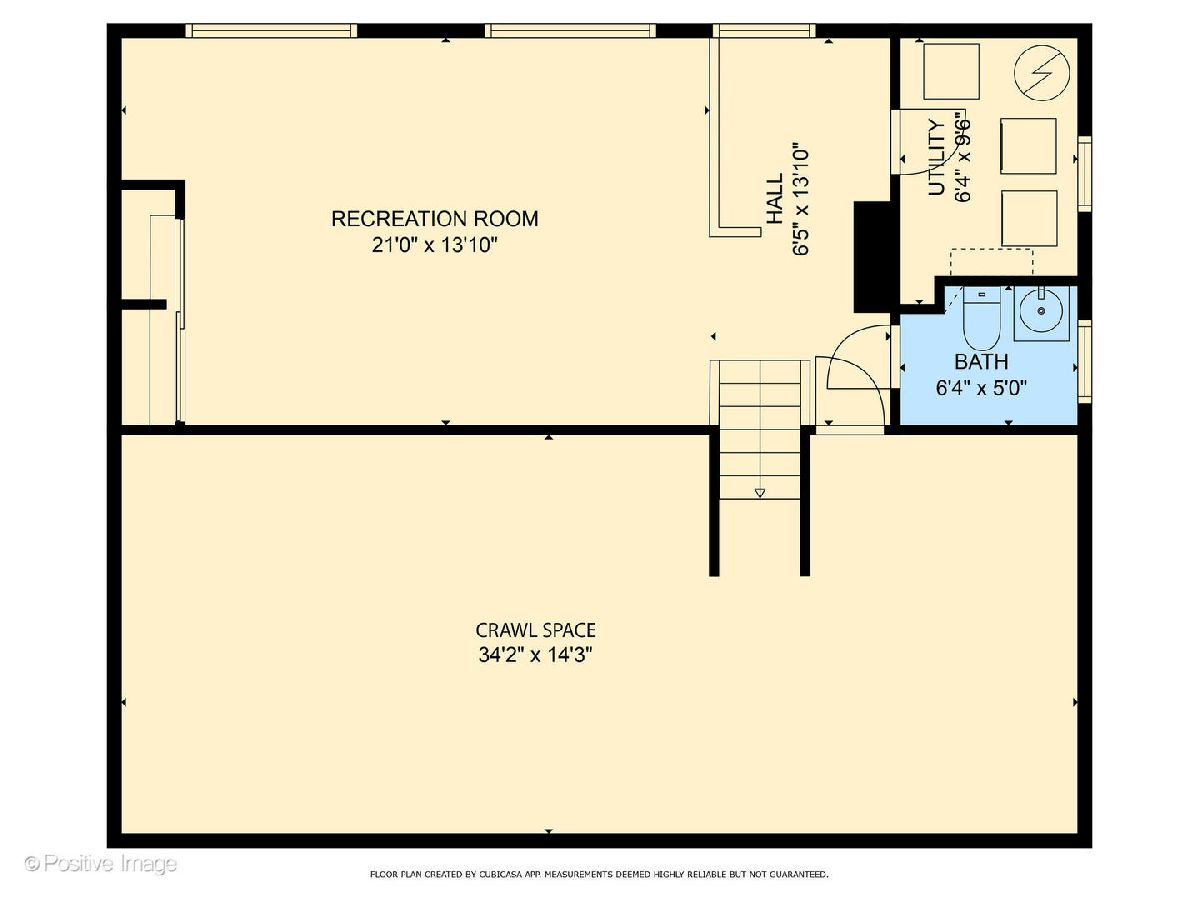
Room Specifics
Total Bedrooms: 3
Bedrooms Above Ground: 3
Bedrooms Below Ground: 0
Dimensions: —
Floor Type: —
Dimensions: —
Floor Type: —
Full Bathrooms: 2
Bathroom Amenities: —
Bathroom in Basement: 1
Rooms: —
Basement Description: —
Other Specifics
| 2 | |
| — | |
| — | |
| — | |
| — | |
| 50 X 140 | |
| — | |
| — | |
| — | |
| — | |
| Not in DB | |
| — | |
| — | |
| — | |
| — |
Tax History
| Year | Property Taxes |
|---|---|
| 2008 | $4,407 |
| — | $9,196 |
Contact Agent
Nearby Similar Homes
Nearby Sold Comparables
Contact Agent
Listing Provided By
Compass

