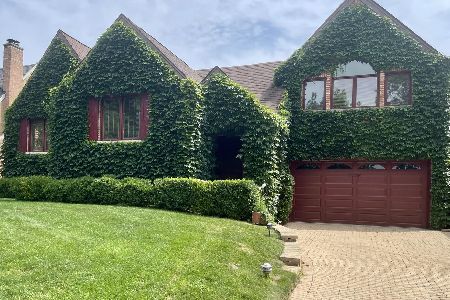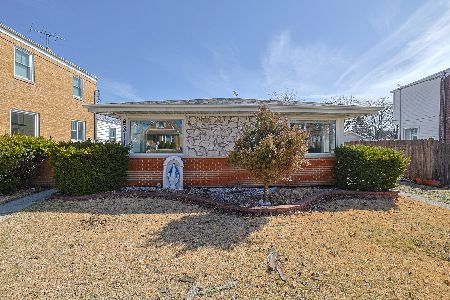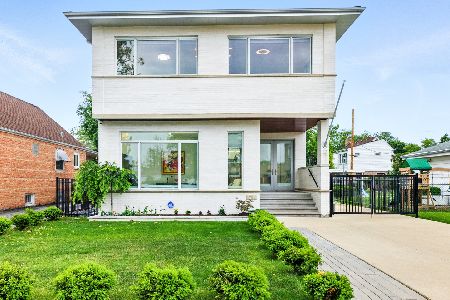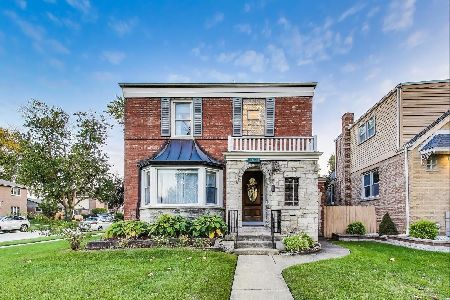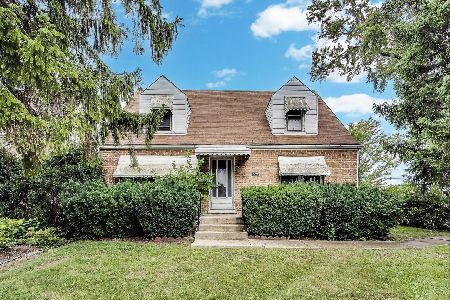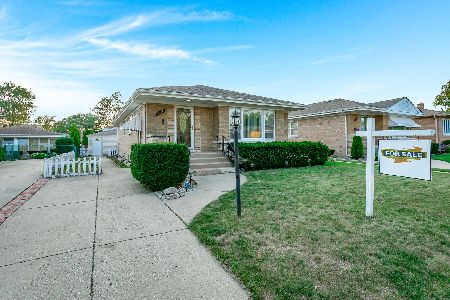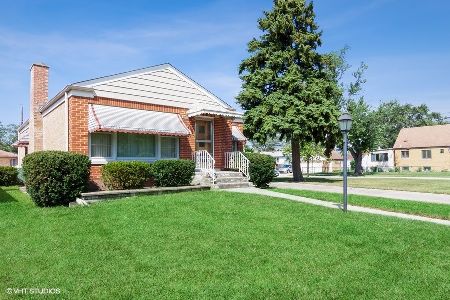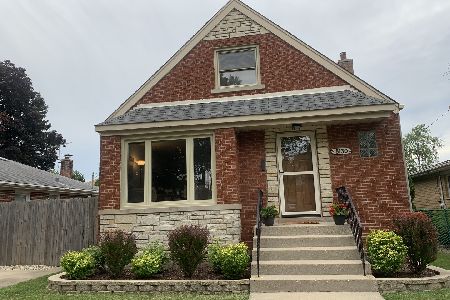8144 Osceola Avenue, Niles, Illinois 60714
$425,000
|
For Sale
|
|
| Status: | Contingent |
| Sqft: | 1,330 |
| Cost/Sqft: | $320 |
| Beds: | 2 |
| Baths: | 2 |
| Year Built: | 1955 |
| Property Taxes: | $3,490 |
| Days On Market: | 18 |
| Lot Size: | 0,00 |
Description
Lovely solid brick oversized ranch (1330 sq ft) that has been lovingly cared for over the years features large sunny living room with dining room "L" both with carpeting over the hardwood floors (per seller). Huge family kitchen with separate eating area complete with matching table and chairs that will stay. 2 oversized bedrooms on the first floor with a 3rd bedroom in the finished basement. The finished basement also has a large recreation room, huge utility area, separate storage area and the aforementioned 3rd bedroom. There is a 2+ car garage with side drive. Cozy back porch overlooking the yard, perfect for watching sunsets. ***multiple offers. Highest and best due by 11:30 am on Monday Oct.13., 2025
Property Specifics
| Single Family | |
| — | |
| — | |
| 1955 | |
| — | |
| — | |
| No | |
| — |
| Cook | |
| — | |
| — / Not Applicable | |
| — | |
| — | |
| — | |
| 12491321 | |
| 09244120520000 |
Nearby Schools
| NAME: | DISTRICT: | DISTANCE: | |
|---|---|---|---|
|
Middle School
Gemini Junior High School |
63 | Not in DB | |
|
High School
Maine East High School |
207 | Not in DB | |
Property History
| DATE: | EVENT: | PRICE: | SOURCE: |
|---|---|---|---|
| 13 Oct, 2025 | Under contract | $425,000 | MRED MLS |
| 8 Oct, 2025 | Listed for sale | $425,000 | MRED MLS |
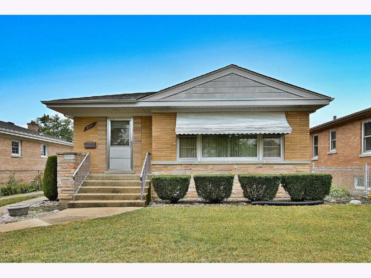
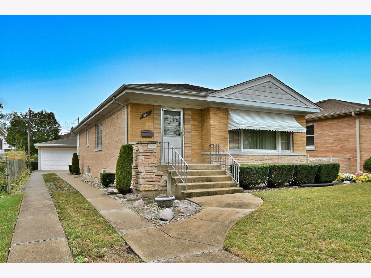
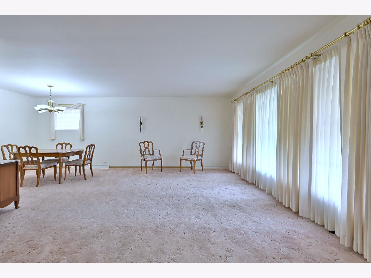
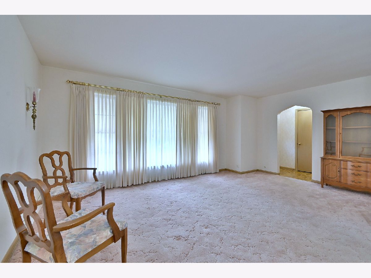
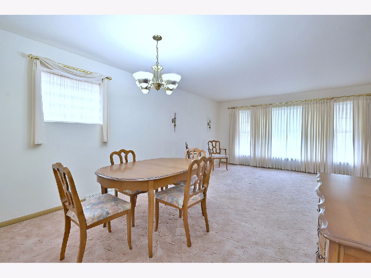

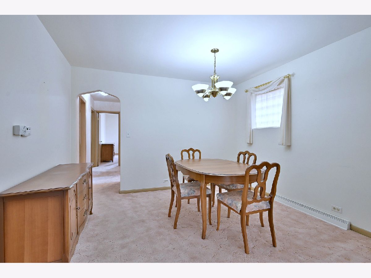
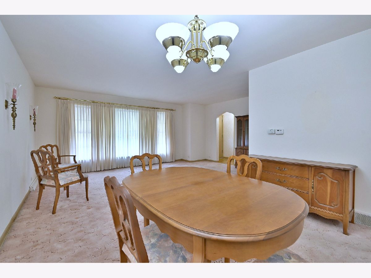
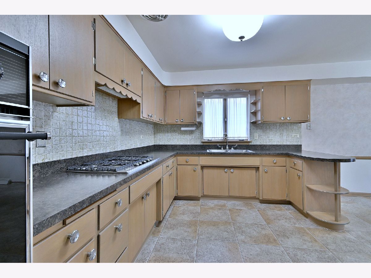
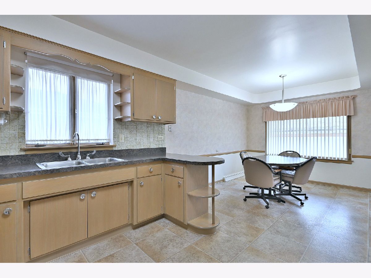
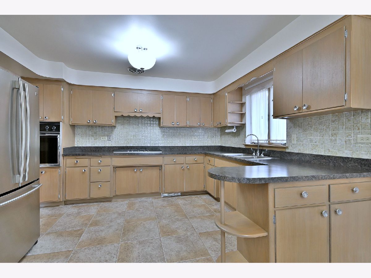

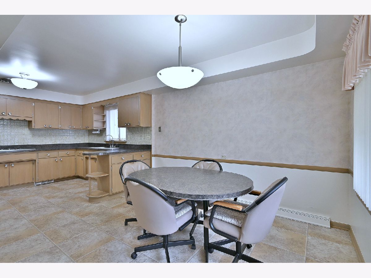
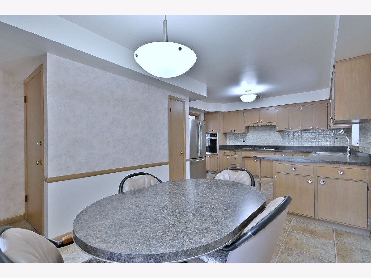
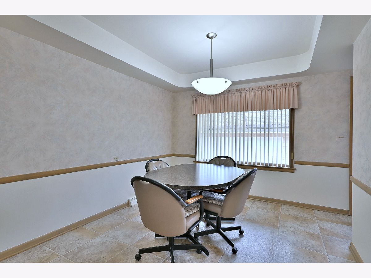
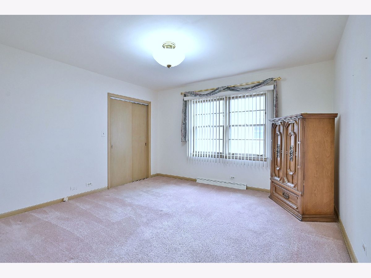
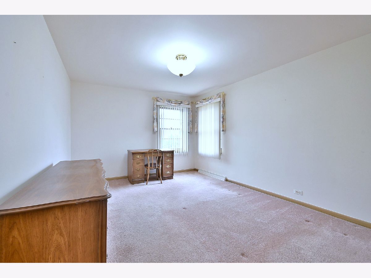
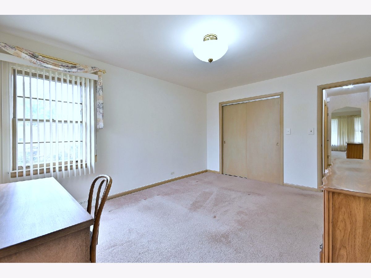
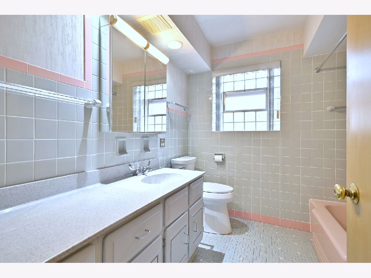
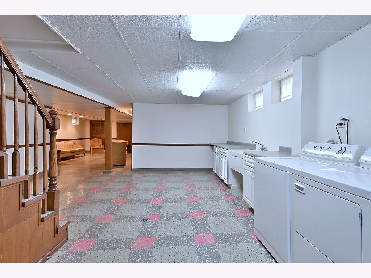
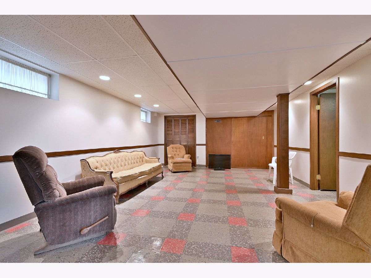
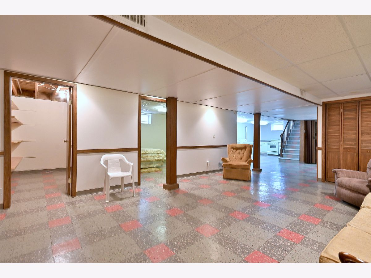
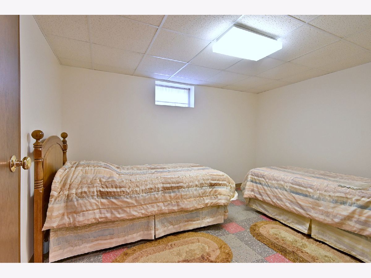
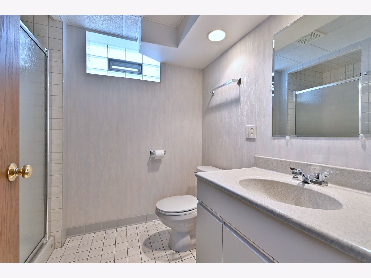
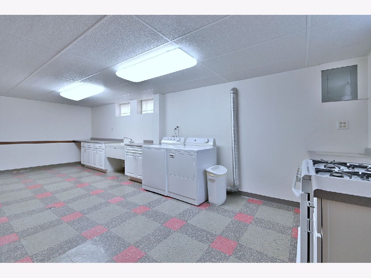
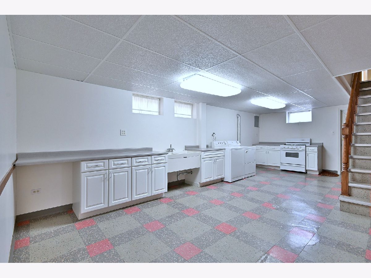
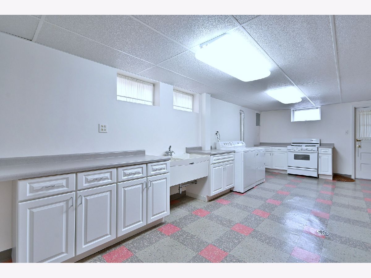
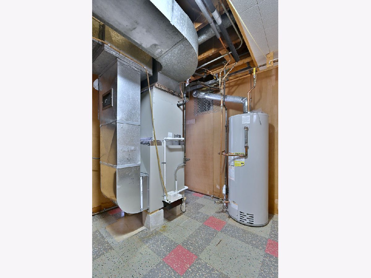
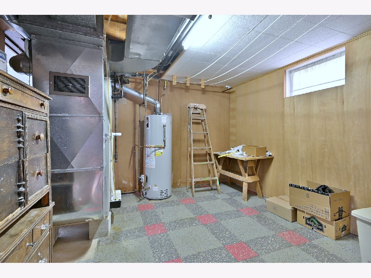
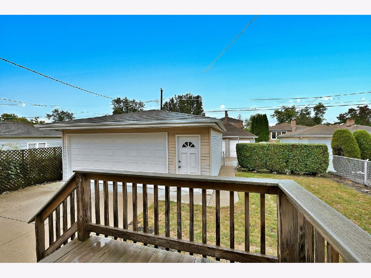
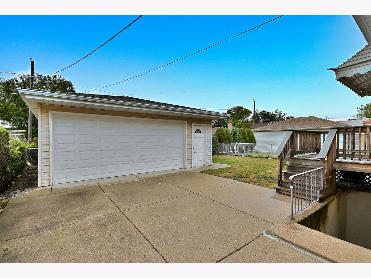
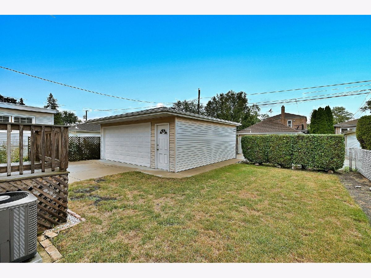
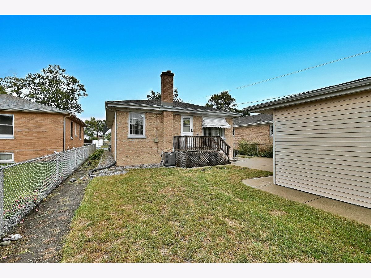
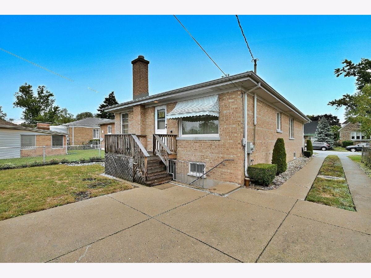
Room Specifics
Total Bedrooms: 3
Bedrooms Above Ground: 2
Bedrooms Below Ground: 1
Dimensions: —
Floor Type: —
Dimensions: —
Floor Type: —
Full Bathrooms: 2
Bathroom Amenities: —
Bathroom in Basement: 1
Rooms: —
Basement Description: —
Other Specifics
| 2 | |
| — | |
| — | |
| — | |
| — | |
| 5535 | |
| — | |
| — | |
| — | |
| — | |
| Not in DB | |
| — | |
| — | |
| — | |
| — |
Tax History
| Year | Property Taxes |
|---|---|
| 2025 | $3,490 |
Contact Agent
Nearby Similar Homes
Nearby Sold Comparables
Contact Agent
Listing Provided By
RE/MAX AllStars

