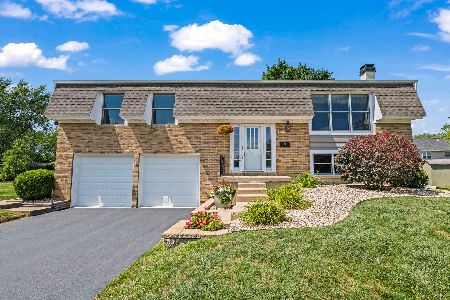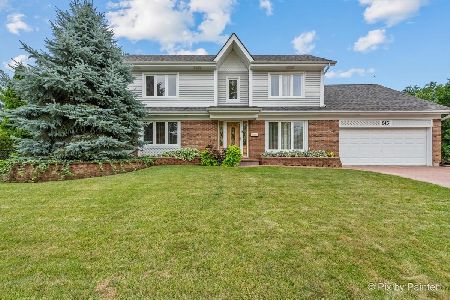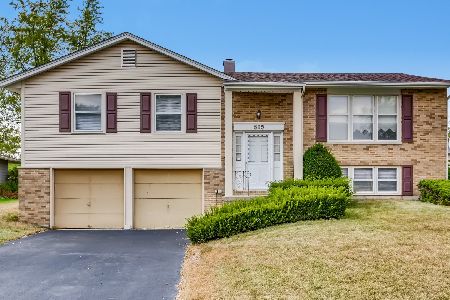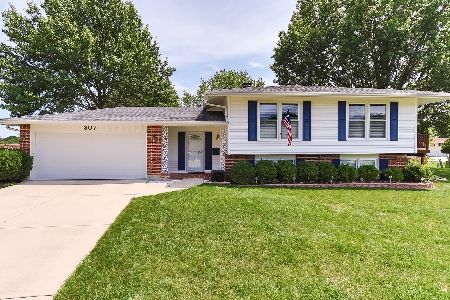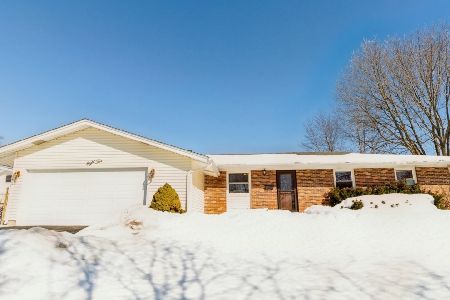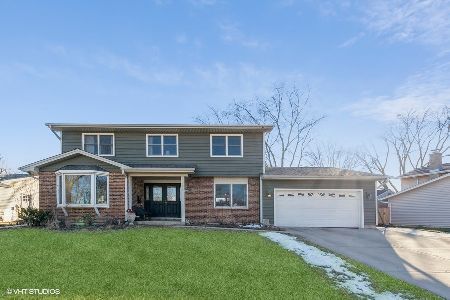815 Concord, Hoffman Estates, Illinois 60192
$519,900
|
For Sale
|
|
| Status: | Active |
| Sqft: | 1,900 |
| Cost/Sqft: | $274 |
| Beds: | 4 |
| Baths: | 3 |
| Year Built: | 1971 |
| Property Taxes: | $10,117 |
| Days On Market: | 52 |
| Lot Size: | 0,23 |
Description
Beautifully crafted home, situated on an substantial lot, on an cul-de-sac street, located in highly desirable "Winston Knolls Subdivision" of Hoffman Estates; a truly unique opportunity to purchase your future residence showcasing exquisite finishes, incredible attention to details, upgrades and designer features throughout; this exclusive property offers distinctive levels of luxury living; a total of 4 bedrooms, 2 full & 1 half bathrooms, stunning dwelling w/modern & functional main floor, features a grand foyer, an aesthetically pleasing, kitchen with white shaker, silent/smooth, soft close stylish 36" cabinets, a 6 ft long island with quartz surface, high end-stylish LG stainless steel appliances, a glass door opens up to sunny deck overlooking the backyard, completes this ideal kitchen setting; adjoining room symbolizes a formal dining w/modern light fixture; spacious living room an ultimate space for the formal entertainment or special occasions; extensive primary bedroom w/double closets, a spa like luxurious bathroom; 2 additional generous size bedrooms w/ample closet space; a remodeled hallway bathroom w/modern marble vanity, double sinks, two mirrors & bathtub completes the 1st floor; lower level exhibits an extensive sun filled family room, an ideal place for relaxing/bonding w/friends & family, combined updated powder & laundry room with side by side, washer/dryer, 4th bedroom, utility room, extra storage and access to the attached 2 car garage; recent updates: 2025--entire house was just painted, luxury vinyl plank floor (main level), LED light fixtures; 2022 deck; 2020/21-new kitchen cabinets, quartz counters, double pane windows w/screens, sliding door, light fixtures, baseboards, interior panel doors, trim, luxury vinyl plank floor (lower level), remodeled bathrooms with new vanities, mirrors and fixtures, 96% high efficiency HVAC, insulated garage doors, ; 2019 water heater; 2016 driveway; 2010 siding & roof; top-rated school district, including SD 15-elementary schools and SD 211-Fremd High School; subdivision features Willow Recreation Center, parks, preserve, dog park, skate park, tennis/pickleball/basketball courts, and a North Hoffman branch library; Conveniently located close to shopping, entertainment & other neighborhood amenities, quick access to the highways and much more! Click the Virtual Tour for an immersive online experience! Move in, enjoy & make it your Home! See it today, YOU will be impressed! Schedule a private tour.
Property Specifics
| Single Family | |
| — | |
| — | |
| 1971 | |
| — | |
| AVON | |
| No | |
| 0.23 |
| Cook | |
| Winston Knolls | |
| 0 / Not Applicable | |
| — | |
| — | |
| — | |
| 12435382 | |
| 02291070080000 |
Nearby Schools
| NAME: | DISTRICT: | DISTANCE: | |
|---|---|---|---|
|
Grade School
Frank C Whiteley Elementary Scho |
15 | — | |
|
Middle School
Thomas Jefferson Middle School |
15 | Not in DB | |
|
High School
Wm Fremd High School |
211 | Not in DB | |
Property History
| DATE: | EVENT: | PRICE: | SOURCE: |
|---|---|---|---|
| 21 Sep, 2020 | Sold | $250,000 | MRED MLS |
| 1 Sep, 2020 | Under contract | $239,900 | MRED MLS |
| 27 Aug, 2020 | Listed for sale | $239,900 | MRED MLS |
| 1 Aug, 2025 | Listed for sale | $519,900 | MRED MLS |
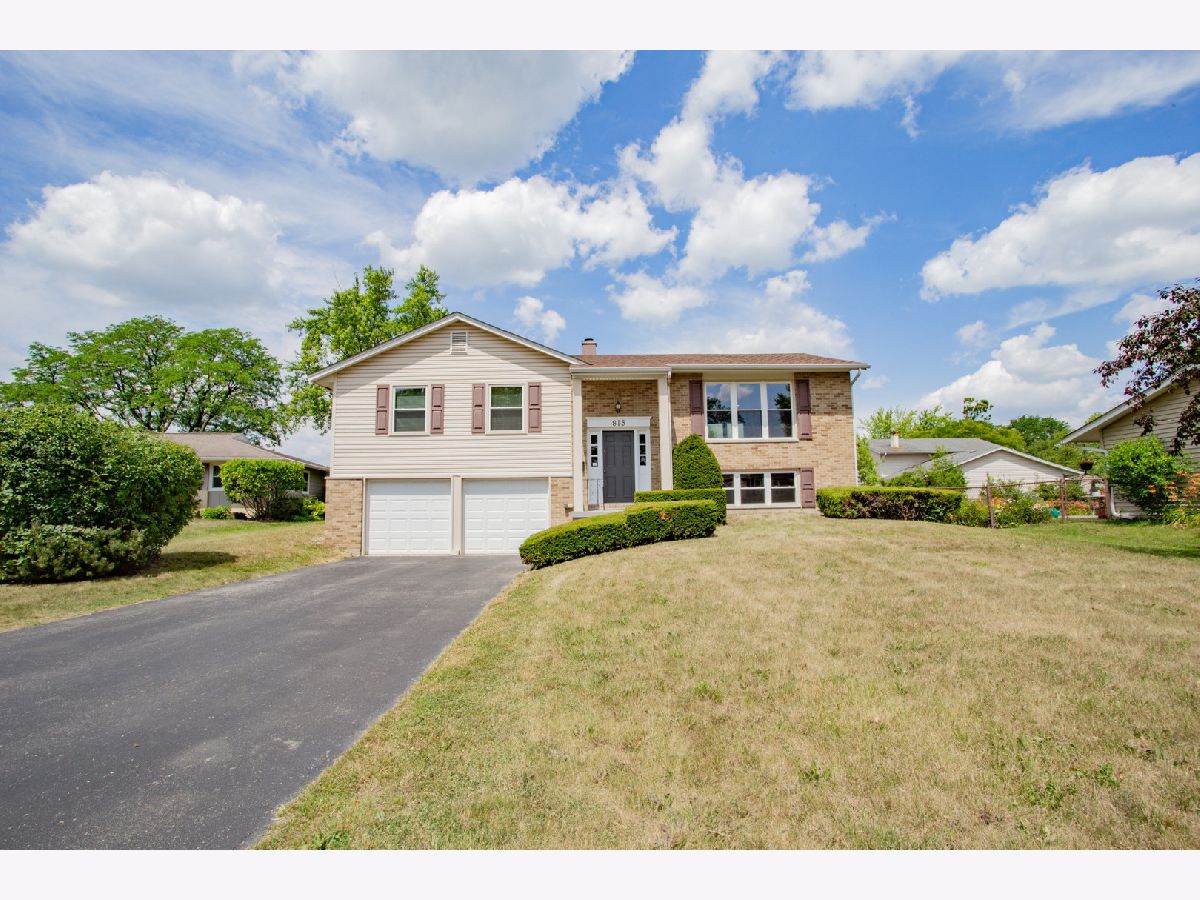



































Room Specifics
Total Bedrooms: 4
Bedrooms Above Ground: 4
Bedrooms Below Ground: 0
Dimensions: —
Floor Type: —
Dimensions: —
Floor Type: —
Dimensions: —
Floor Type: —
Full Bathrooms: 3
Bathroom Amenities: Double Sink,Soaking Tub
Bathroom in Basement: 1
Rooms: —
Basement Description: —
Other Specifics
| 2 | |
| — | |
| — | |
| — | |
| — | |
| 45.04 X 45.33 X 108.01 X 5 | |
| Unfinished | |
| — | |
| — | |
| — | |
| Not in DB | |
| — | |
| — | |
| — | |
| — |
Tax History
| Year | Property Taxes |
|---|---|
| 2020 | $6,591 |
| 2025 | $10,117 |
Contact Agent
Nearby Similar Homes
Nearby Sold Comparables
Contact Agent
Listing Provided By
Keller Williams ONEChicago

