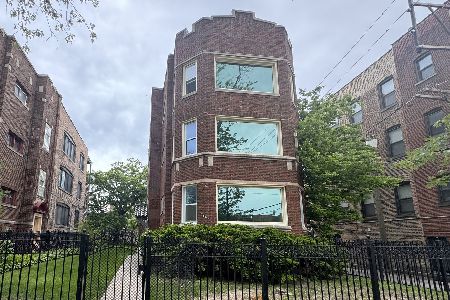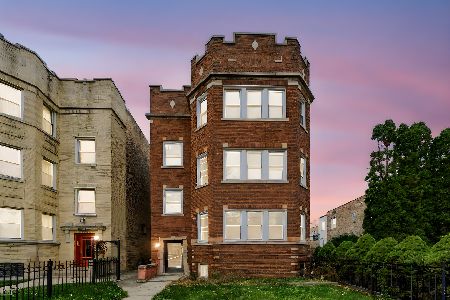8151 Bennett Avenue, South Chicago, Chicago, Illinois 60617
$250,000
|
For Sale
|
|
| Status: | Active |
| Sqft: | 0 |
| Cost/Sqft: | — |
| Beds: | 9 |
| Baths: | 0 |
| Year Built: | 1916 |
| Property Taxes: | $2,954 |
| Days On Market: | 115 |
| Lot Size: | 0,00 |
Description
This expansive brick 2-flat offers versatile living across three fully finished levels. Entire home was recently rented for $3500+! The 1st floor and lower level duplex down unit level features 6 bedrooms, 2 full baths, full kitchen, large living room/dining combo and an enclosed front patio room. New vinyl tile flooring throughout 1st floor and lower level. The finished basement includes a rec room, a kitchenette, a full bath, and laundry/utility room with 2 furnaces and 2 water heaters. The basement also has its own rear exit to the backyard. The 2nd floor unit is currently rented for $1500 per mo. It has 2 separate entrance and has 3 spacious bedrooms, 1 bath, and a kitchen and living/dining combo. Set on a extra-wide corner lot, the property includes a 2.5-car garage, for parking and extra storage space and a great side yard. Whether you are a household seeking room to grow or an investor looking for a high-potential income property, this home delivers. Set right at the corner of Bennett Ave and South Chicago the transportation is excellent! 5 minute bus ride to 75th street METRA and Aldi. The home is move-in ready. Schedule your tour today and seize this unique opportunity! Sold As-is.
Property Specifics
| Multi-unit | |
| — | |
| — | |
| 1916 | |
| — | |
| — | |
| No | |
| — |
| Cook | |
| — | |
| — / — | |
| — | |
| — | |
| — | |
| 12432874 | |
| 20361160170000 |
Nearby Schools
| NAME: | DISTRICT: | DISTANCE: | |
|---|---|---|---|
|
Grade School
Mann Elementary School |
299 | — | |
|
Middle School
Mann Elementary School |
299 | Not in DB | |
|
High School
Chicago Vocational Achievement A |
299 | Not in DB | |
Property History
| DATE: | EVENT: | PRICE: | SOURCE: |
|---|---|---|---|
| 30 Jul, 2025 | Listed for sale | $250,000 | MRED MLS |
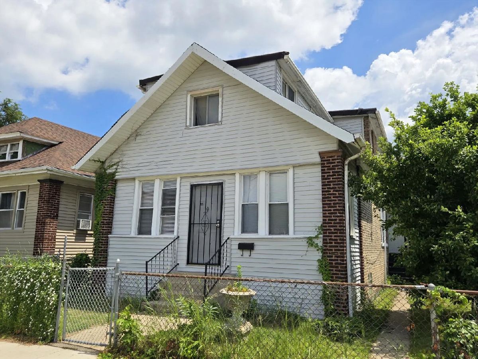
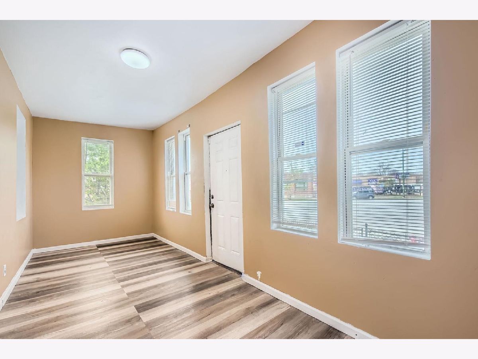
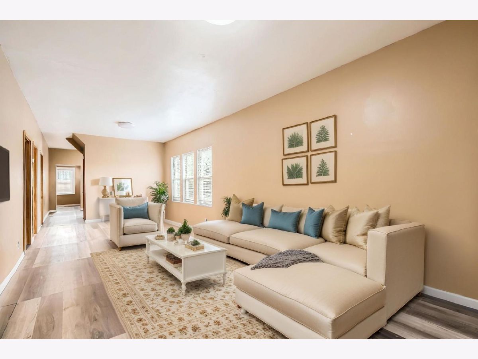
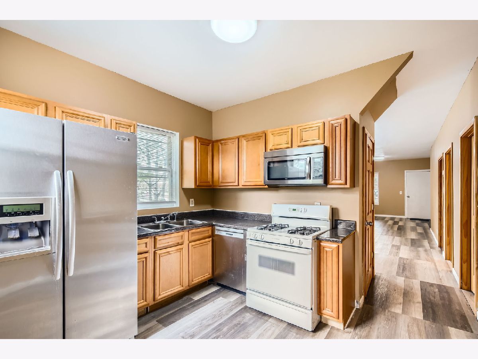
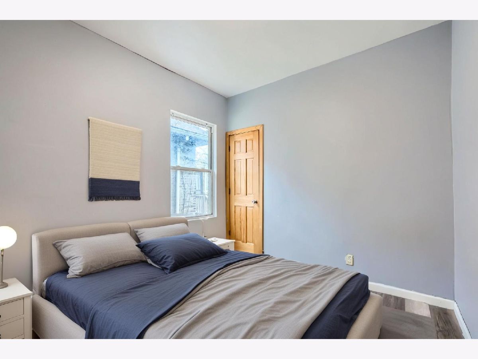

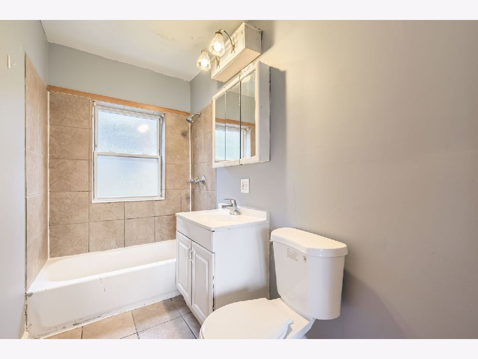
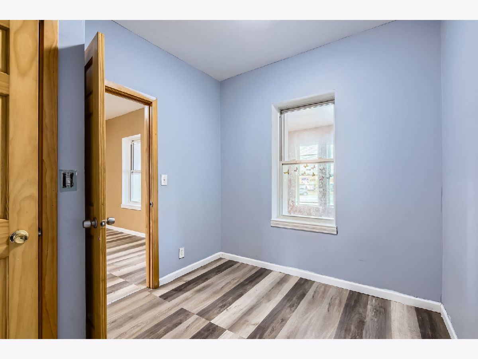
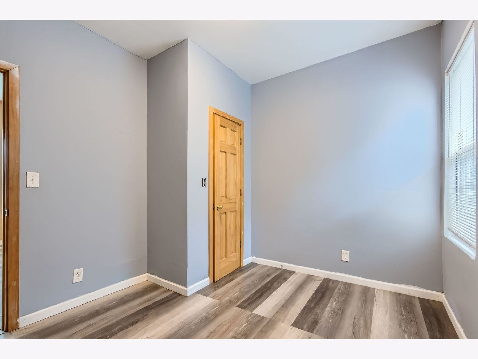
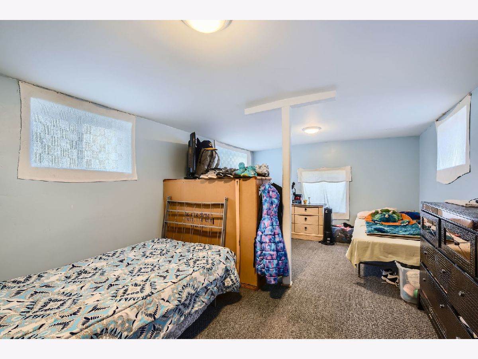
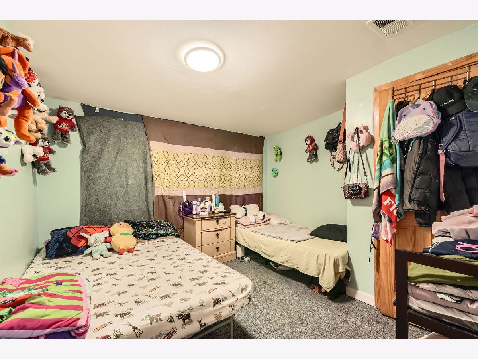
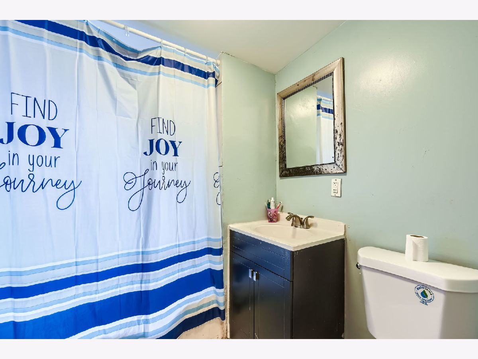
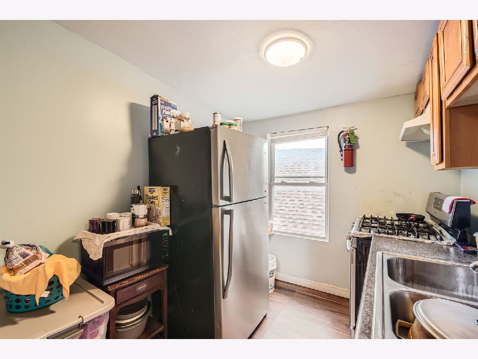
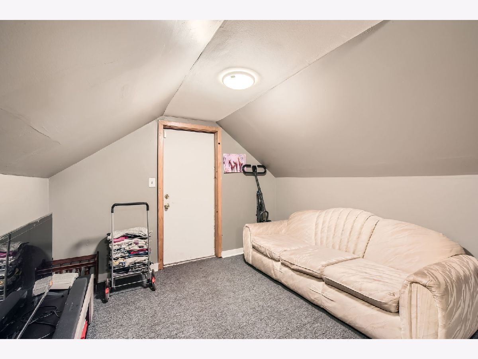
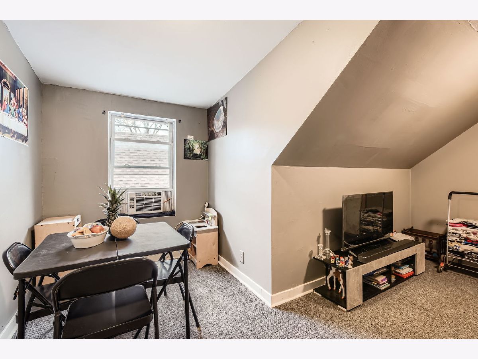
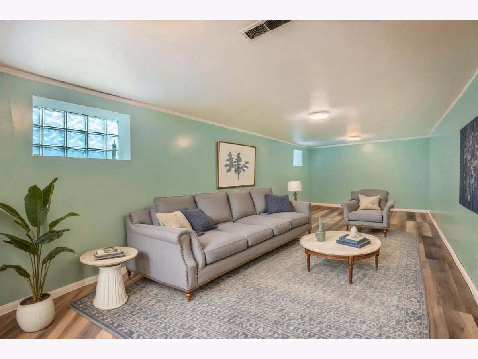
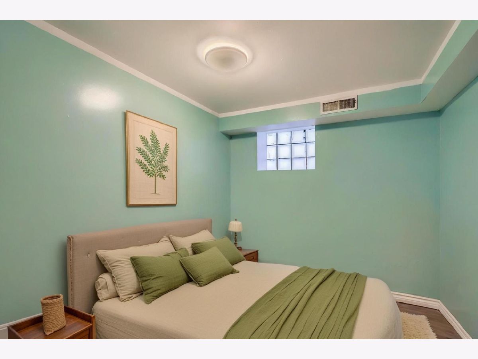
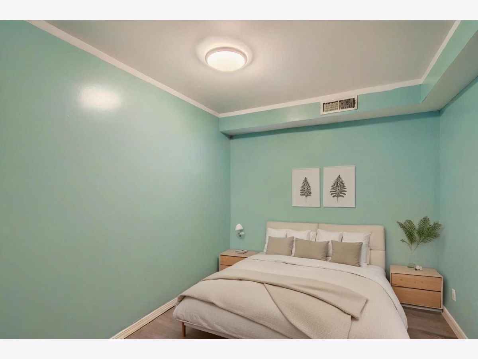
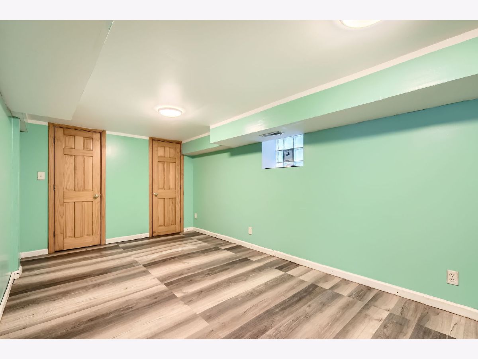
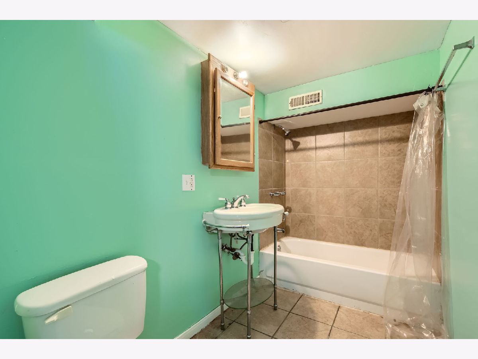
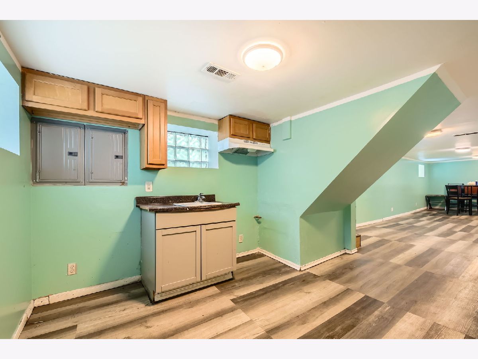
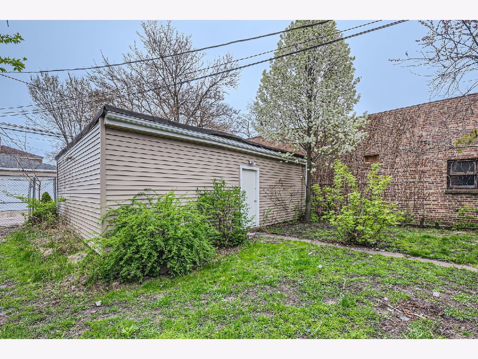
Room Specifics
Total Bedrooms: 9
Bedrooms Above Ground: 9
Bedrooms Below Ground: 0
Dimensions: —
Floor Type: —
Dimensions: —
Floor Type: —
Dimensions: —
Floor Type: —
Dimensions: —
Floor Type: —
Dimensions: —
Floor Type: —
Dimensions: —
Floor Type: —
Dimensions: —
Floor Type: —
Dimensions: —
Floor Type: —
Full Bathrooms: 3
Bathroom Amenities: —
Bathroom in Basement: —
Rooms: —
Basement Description: —
Other Specifics
| 3 | |
| — | |
| — | |
| — | |
| — | |
| 44 X 125 | |
| — | |
| — | |
| — | |
| — | |
| Not in DB | |
| — | |
| — | |
| — | |
| — |
Tax History
| Year | Property Taxes |
|---|---|
| 2025 | $2,954 |
Contact Agent
Nearby Similar Homes
Nearby Sold Comparables
Contact Agent
Listing Provided By
Keller Williams ONEChicago


