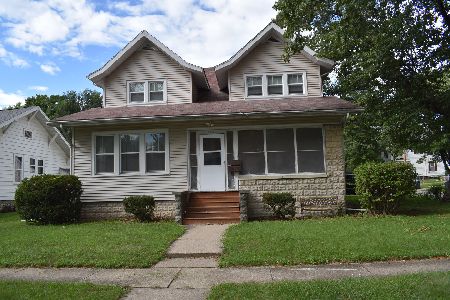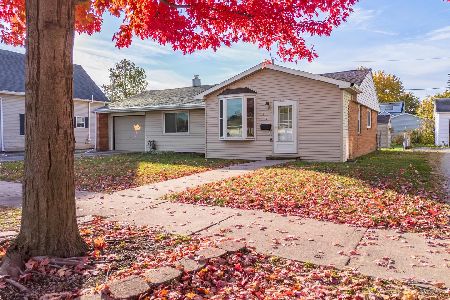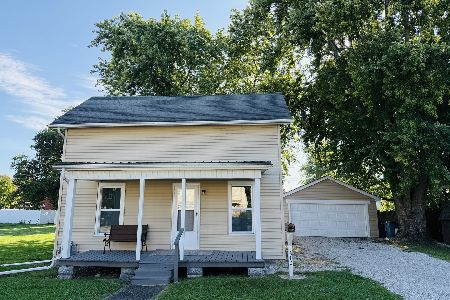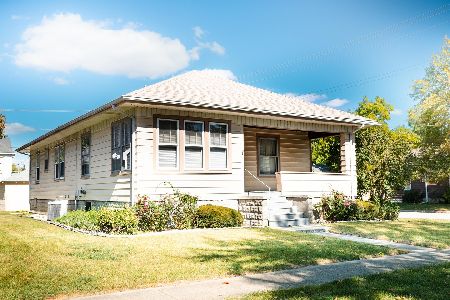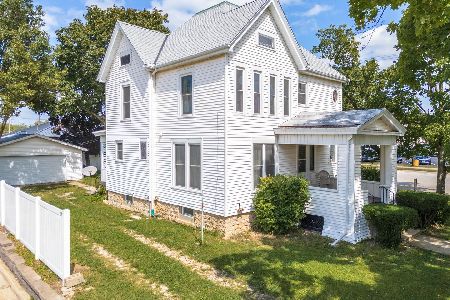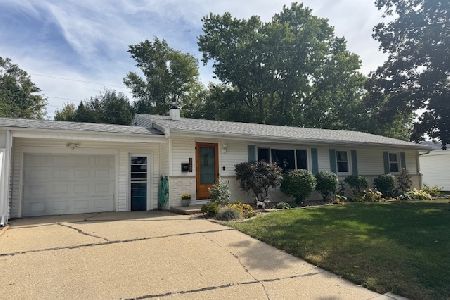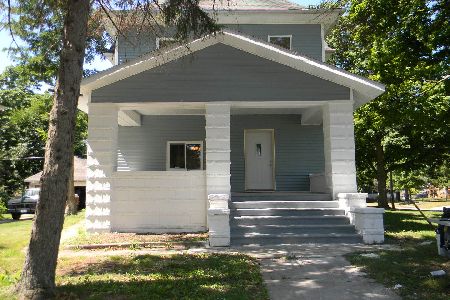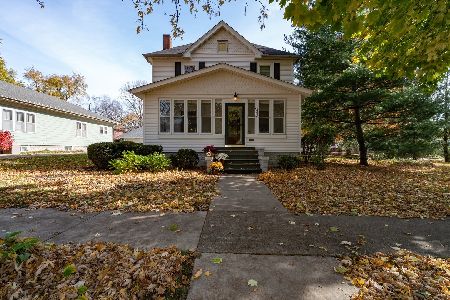819 Chicago Street, Pontiac, Illinois 61764
$166,000
|
For Sale
|
|
| Status: | Contingent |
| Sqft: | 1,932 |
| Cost/Sqft: | $86 |
| Beds: | 4 |
| Baths: | 2 |
| Year Built: | 1894 |
| Property Taxes: | $3,201 |
| Days On Market: | 51 |
| Lot Size: | 0,19 |
Description
**Beautifully Updated 2-Story Home with Unique Outdoor Space** This spacious 2-story home has been thoughtfully updated inside and out, blending modern convenience with classic charm. Exterior upgrades include newer siding, windows, furnace, and central air conditioning-ensuring comfort and efficiency year-round. Step out back to the deck, artfully constructed around a mature tree, creating a natural and inviting outdoor living space. Two staircases lead you to the main level, where you'll find warm hardwood floors throughout the living areas. The living room, dining room (with a cozy fireplace), and a versatile den provide plenty of space to relax or entertain. The updated kitchen features modern finishes, and a second full bathroom with a walk-in shower adds convenience. Inside, the upper-level features four generously sized bedrooms, all with fresh paint and easy-care laminate flooring. A beautifully updated full bathroom includes a refinished clawfoot tub that adds a touch of vintage elegance. This home combines thoughtful renovations with unique features, making it a standout property you won't want to miss!
Property Specifics
| Single Family | |
| — | |
| — | |
| 1894 | |
| — | |
| — | |
| No | |
| 0.19 |
| Livingston | |
| — | |
| — / Not Applicable | |
| — | |
| — | |
| — | |
| 12480669 | |
| 151522236005 |
Nearby Schools
| NAME: | DISTRICT: | DISTANCE: | |
|---|---|---|---|
|
Grade School
Pontiac Junior High School |
429 | — | |
|
Middle School
Pontiac Junior High School |
429 | Not in DB | |
|
High School
Pontiac Junior High School |
429 | Not in DB | |
Property History
| DATE: | EVENT: | PRICE: | SOURCE: |
|---|---|---|---|
| 4 Dec, 2019 | Sold | $30,000 | MRED MLS |
| 8 Oct, 2019 | Under contract | $34,900 | MRED MLS |
| 4 Oct, 2019 | Listed for sale | $34,900 | MRED MLS |
| 23 Oct, 2020 | Sold | $115,000 | MRED MLS |
| 24 Sep, 2020 | Under contract | $127,900 | MRED MLS |
| 21 Aug, 2020 | Listed for sale | $127,900 | MRED MLS |
| 16 Oct, 2025 | Under contract | $166,000 | MRED MLS |
| 25 Sep, 2025 | Listed for sale | $166,000 | MRED MLS |
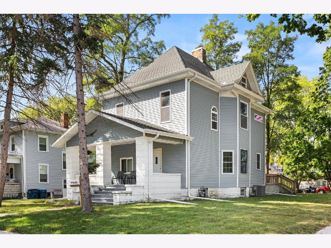
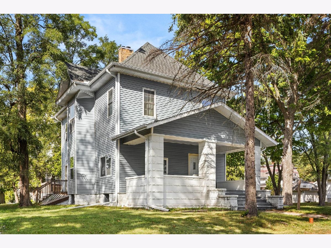
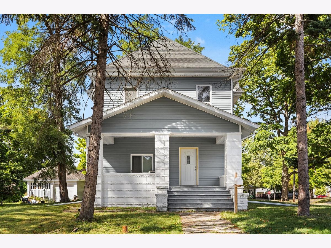
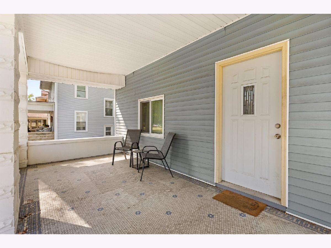
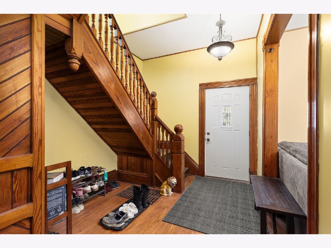
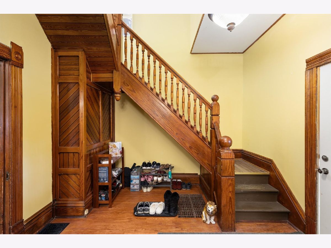
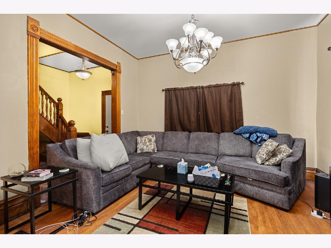
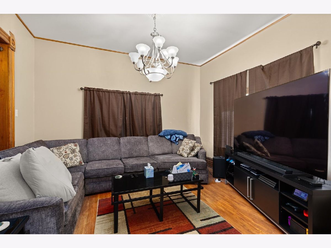
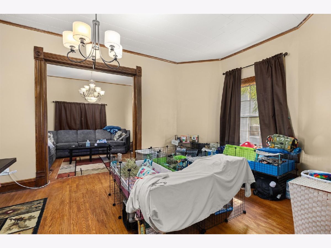
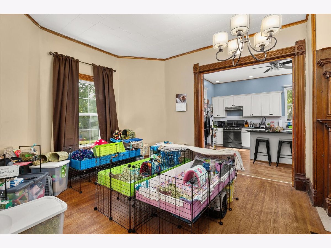
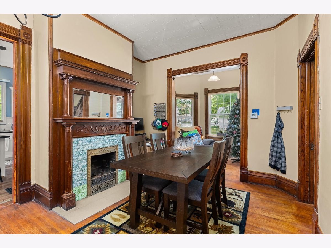
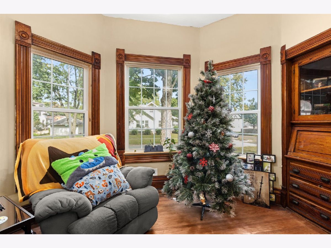
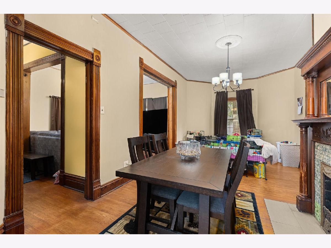
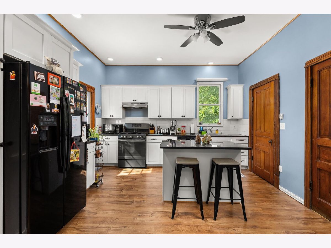
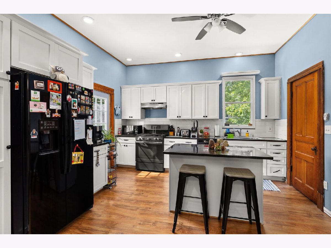
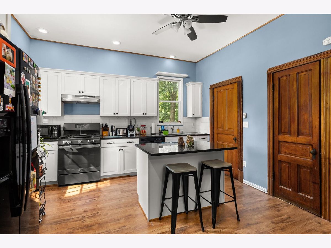
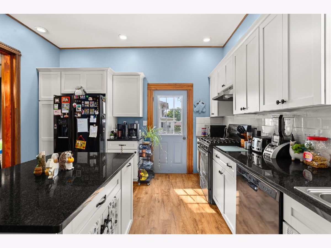
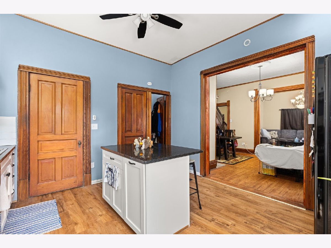
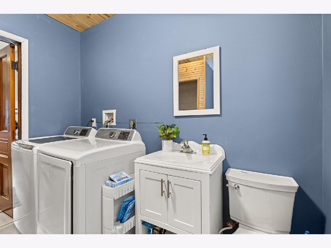
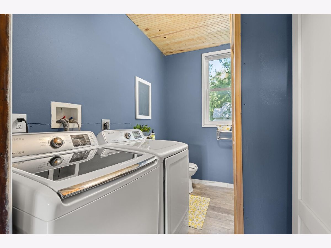
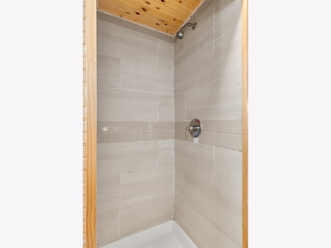
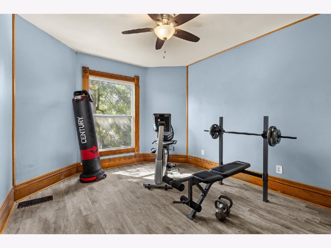
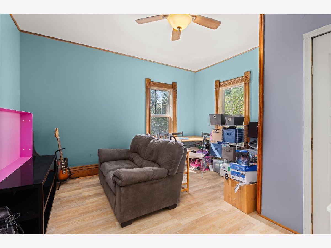
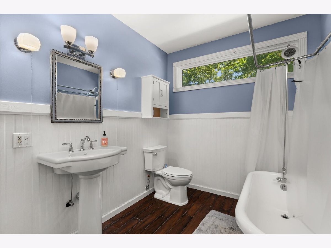
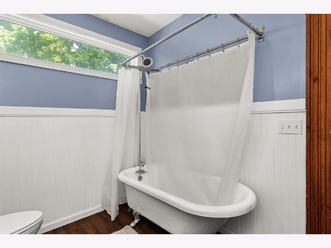
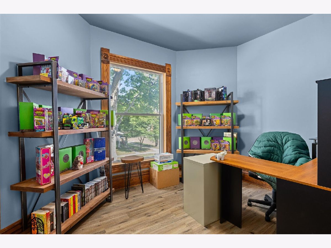
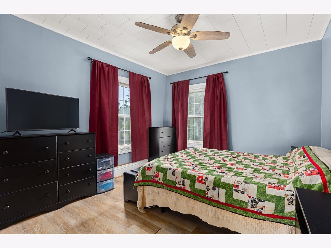
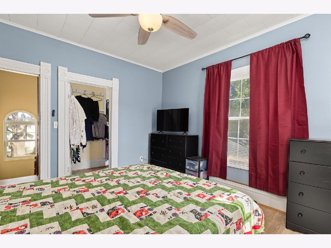
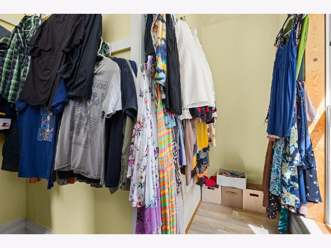
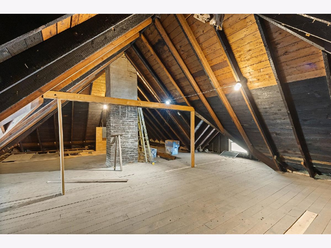
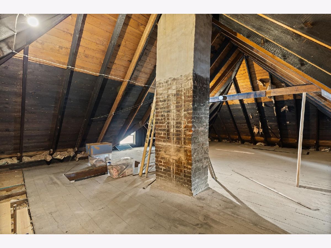
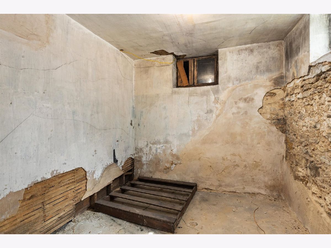
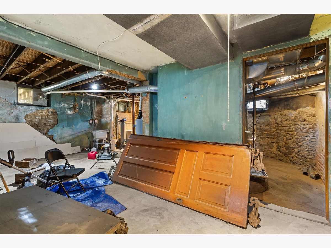
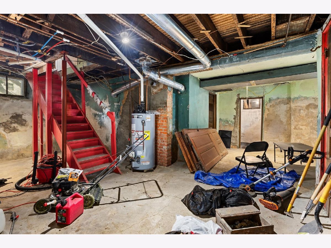
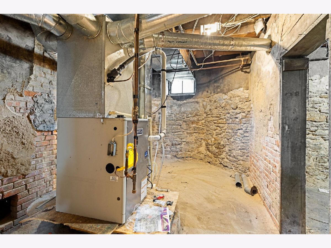
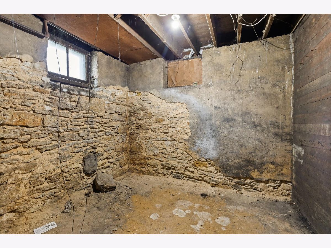
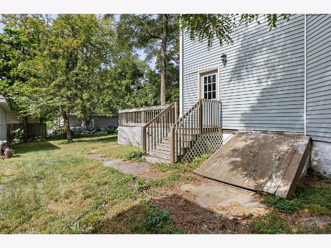
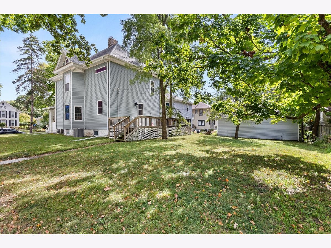
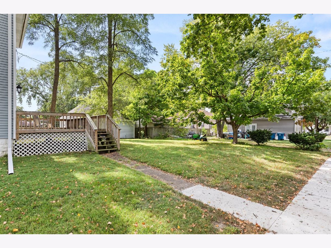
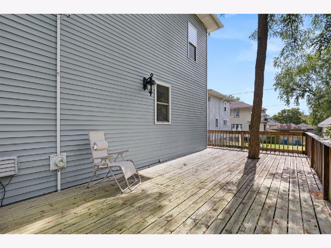
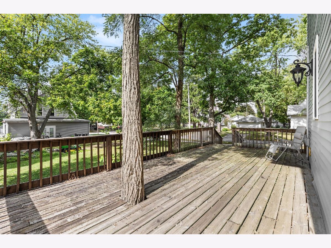
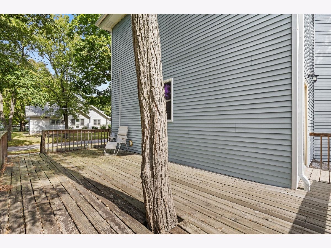
Room Specifics
Total Bedrooms: 4
Bedrooms Above Ground: 4
Bedrooms Below Ground: 0
Dimensions: —
Floor Type: —
Dimensions: —
Floor Type: —
Dimensions: —
Floor Type: —
Full Bathrooms: 2
Bathroom Amenities: —
Bathroom in Basement: 0
Rooms: —
Basement Description: —
Other Specifics
| — | |
| — | |
| — | |
| — | |
| — | |
| 70 X120 | |
| Full,Unfinished | |
| — | |
| — | |
| — | |
| Not in DB | |
| — | |
| — | |
| — | |
| — |
Tax History
| Year | Property Taxes |
|---|---|
| 2019 | $1,356 |
| 2020 | $1,360 |
| 2025 | $3,201 |
Contact Agent
Nearby Similar Homes
Nearby Sold Comparables
Contact Agent
Listing Provided By
Keller Williams Infinity

