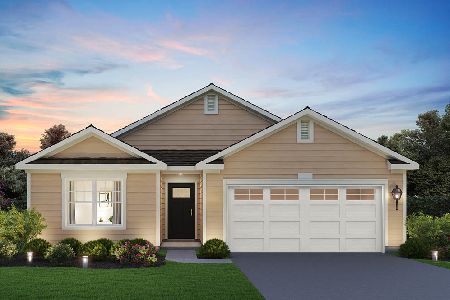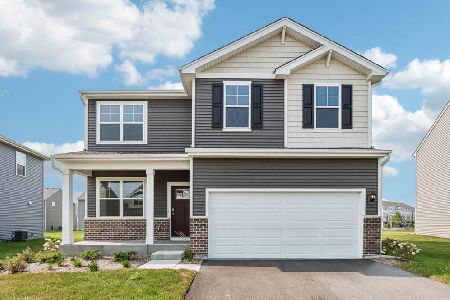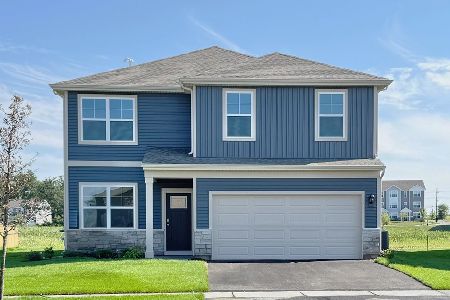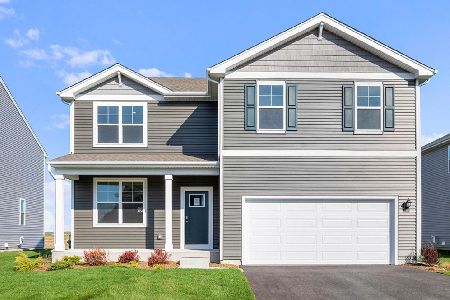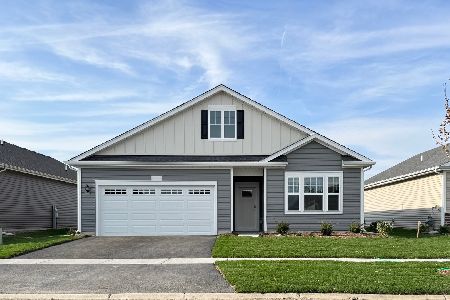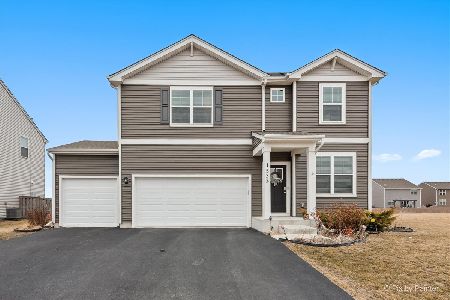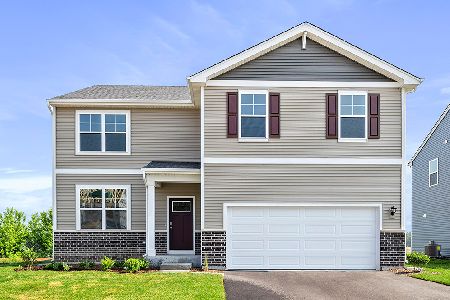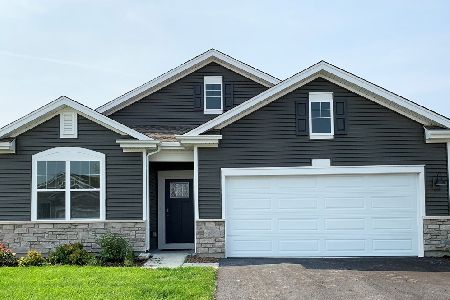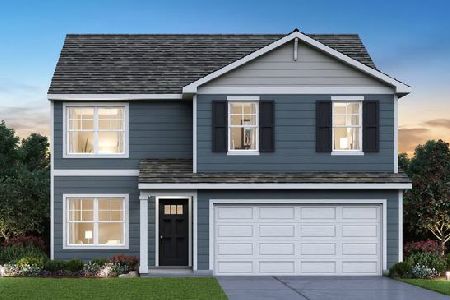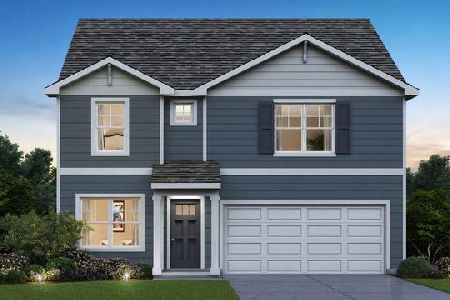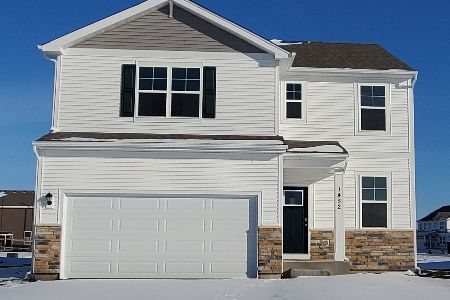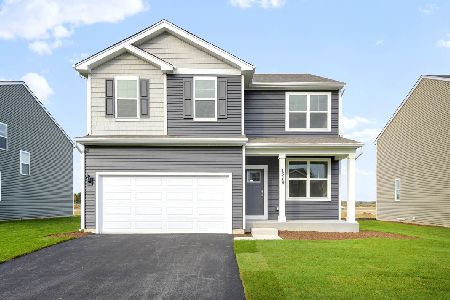819 Mesa Lane, Pingree Grove, Illinois 60140
$414,990
|
For Sale
|
|
| Status: | Active |
| Sqft: | 1,863 |
| Cost/Sqft: | $223 |
| Beds: | 2 |
| Baths: | 2 |
| Year Built: | 2025 |
| Property Taxes: | $0 |
| Days On Market: | 98 |
| Lot Size: | 0,00 |
Description
Find yourself in the popular Clifton floorplan at 819 Mesa Lane, in Pingree Grove, Illinois, a beautiful new home in our Cambridge Lakes North community. This home is ready for a quick move-in. The homesite includes a fully sodded yard and beautiful landscaping. This Clifton Ranch plan offers 1,863 square feet of living space with 2 bedrooms and 2 full baths. Enjoy this home's open concept great room and kitchen which gives you the perfect space for entertaining friends and family. Your kitchen features White designer cabinetry with quartz countertops and spacious pantry. With this Ranch style home, you'll be able to enjoy your private get away with your large primary bedroom on its own side of the house with a deluxe bathroom containing a raised dual quartz vanity and walk-in closet. As if the huge walk-in closet wasn't enough, the master has a second walk-in closet for all your storage needs. Enjoy the convenience of a walk-in laundry room right next to the primary bedroom. Luxury vinyl plank flooring throughout the kitchen, bathrooms, and laundry. Impressive innovative ERV furnace system and tankless water heater round out the amazing features this home has to offer! All Chicago homes include our America's Smart Home Technology. Photos are of similar home and model home. Actual home built may vary.
Property Specifics
| Single Family | |
| — | |
| — | |
| 2025 | |
| — | |
| CLIFTON | |
| No | |
| — |
| Kane | |
| Cambridge Lakes | |
| 140 / Monthly | |
| — | |
| — | |
| — | |
| 12521398 | |
| 0221157004 |
Nearby Schools
| NAME: | DISTRICT: | DISTANCE: | |
|---|---|---|---|
|
Grade School
Gilberts Elementary School |
300 | — | |
|
Middle School
Dundee Middle School |
300 | Not in DB | |
|
High School
Hampshire High School |
300 | Not in DB | |
Property History
| DATE: | EVENT: | PRICE: | SOURCE: |
|---|---|---|---|
| 19 Dec, 2025 | Under contract | $414,990 | MRED MLS |
| 20 Nov, 2025 | Listed for sale | $414,990 | MRED MLS |
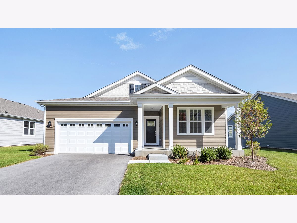
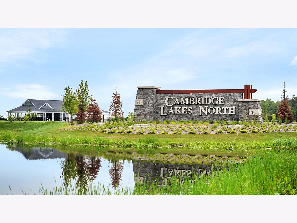
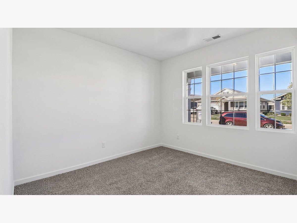
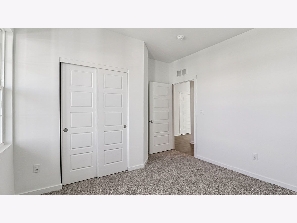
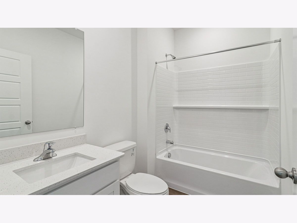
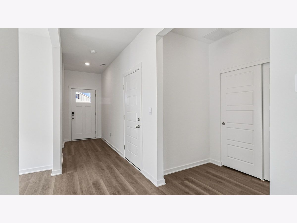
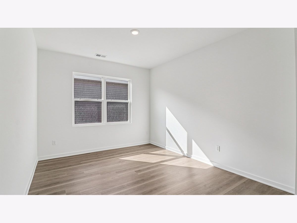
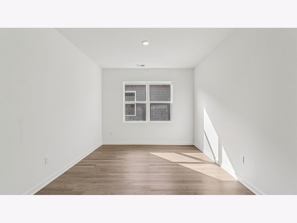
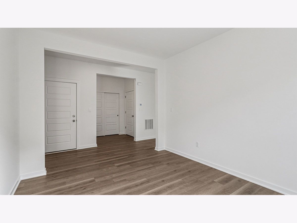
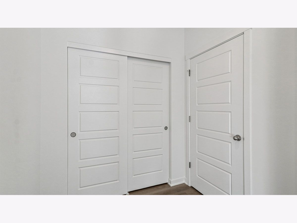
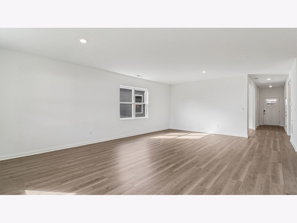
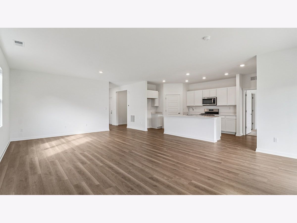
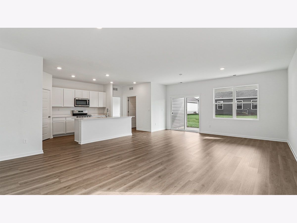
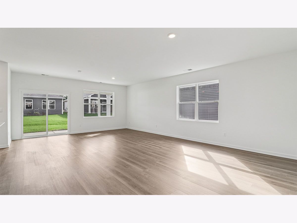
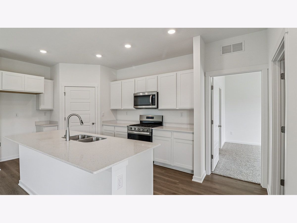
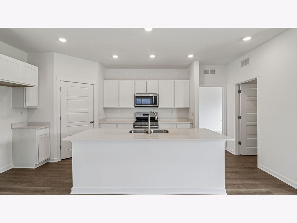
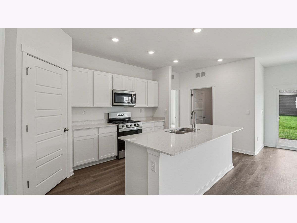
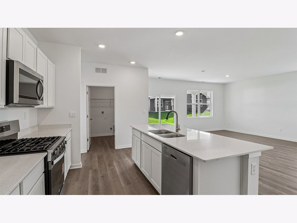
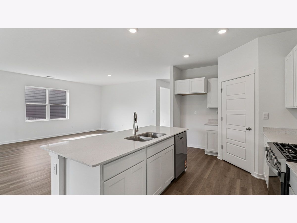
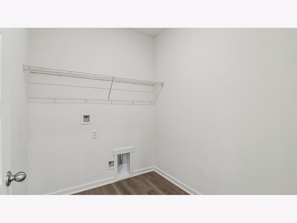
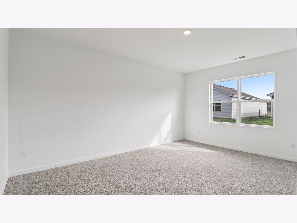
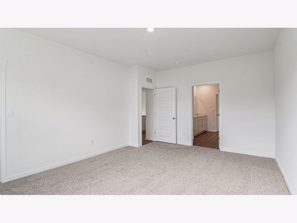
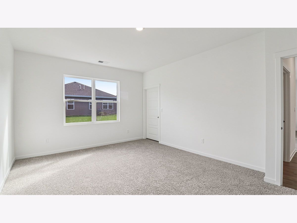
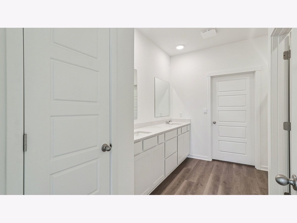
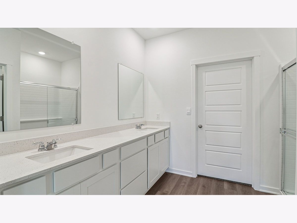
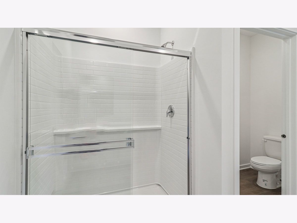
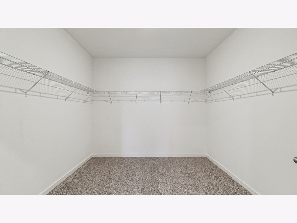
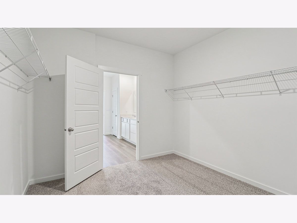
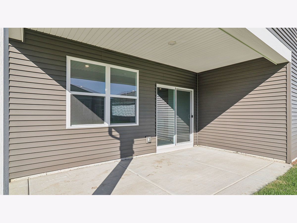
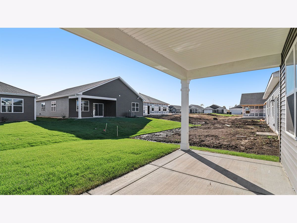
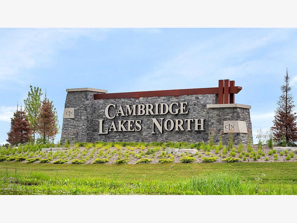
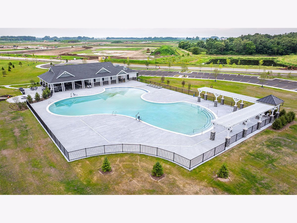
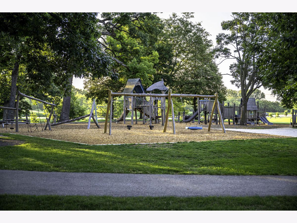
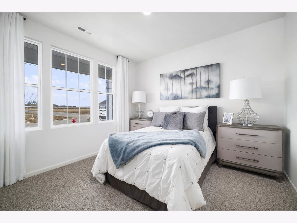
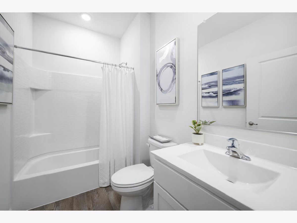
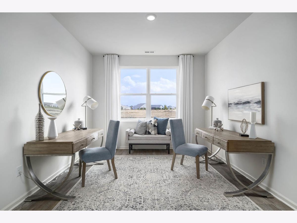
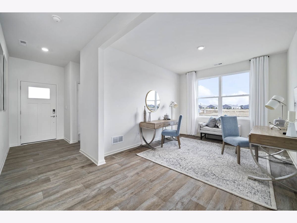
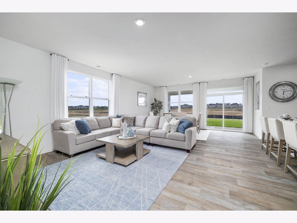
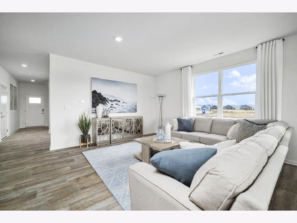
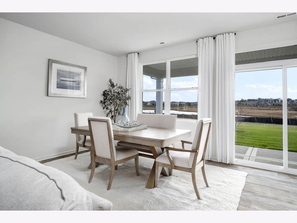
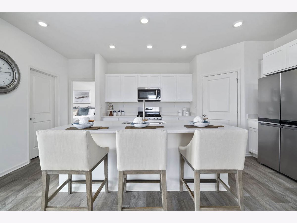
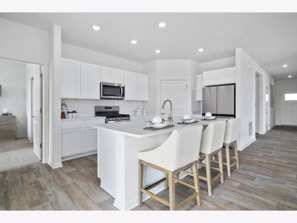
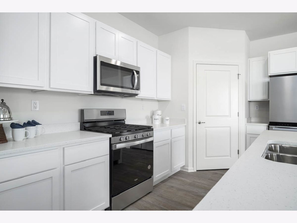
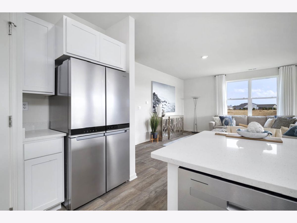
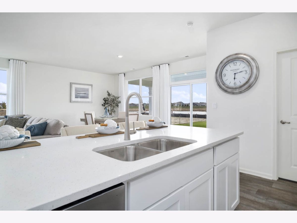
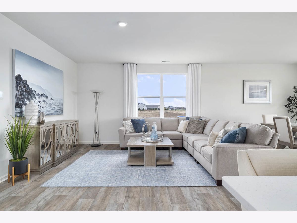
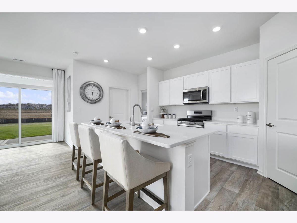
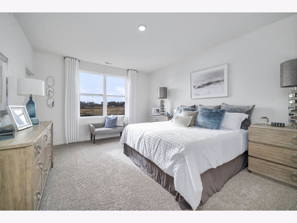
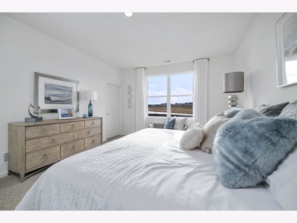
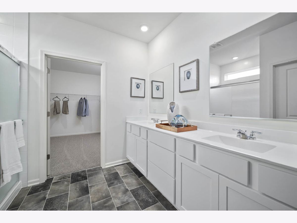
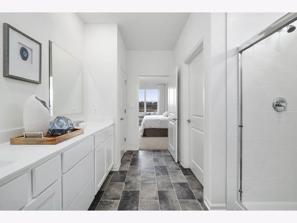
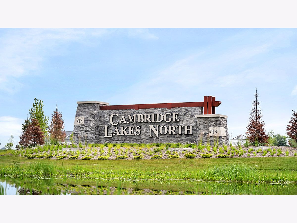
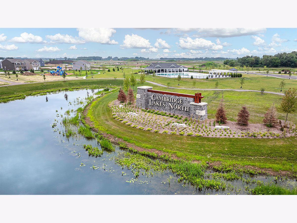
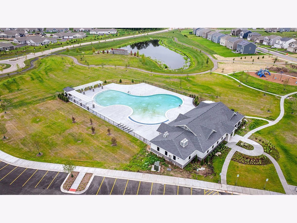
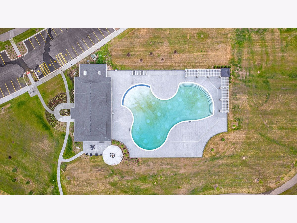
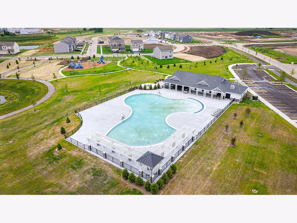
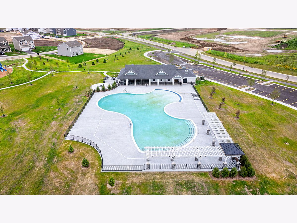
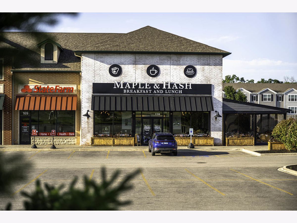
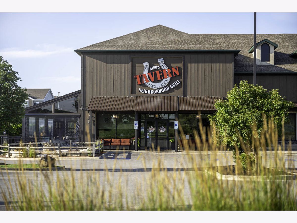
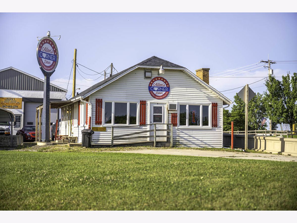
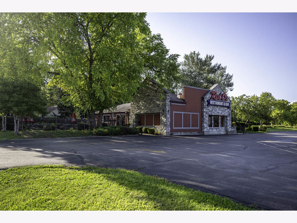
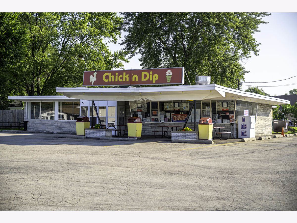
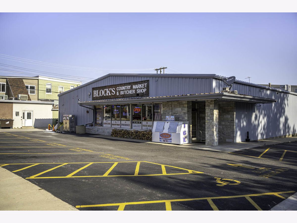
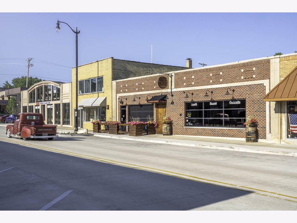
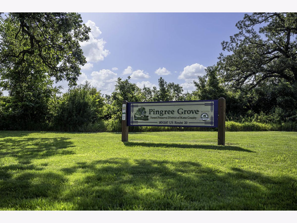
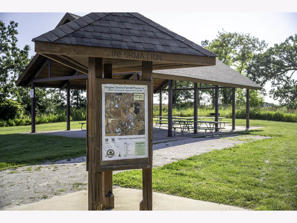
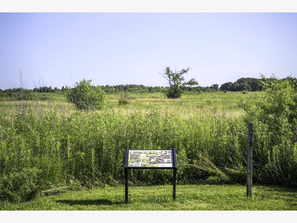
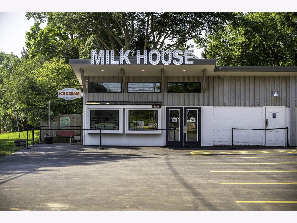
Room Specifics
Total Bedrooms: 2
Bedrooms Above Ground: 2
Bedrooms Below Ground: 0
Dimensions: —
Floor Type: —
Full Bathrooms: 2
Bathroom Amenities: —
Bathroom in Basement: 0
Rooms: —
Basement Description: —
Other Specifics
| 2 | |
| — | |
| — | |
| — | |
| — | |
| 53X115X53X115 | |
| — | |
| — | |
| — | |
| — | |
| Not in DB | |
| — | |
| — | |
| — | |
| — |
Tax History
| Year | Property Taxes |
|---|
Contact Agent
Nearby Similar Homes
Nearby Sold Comparables
Contact Agent
Listing Provided By
Daynae Gaudio

