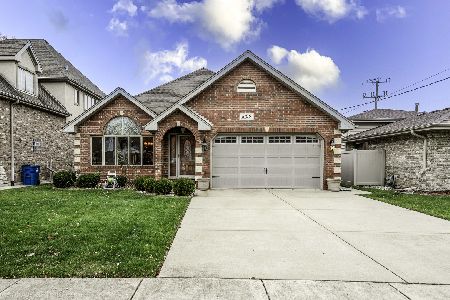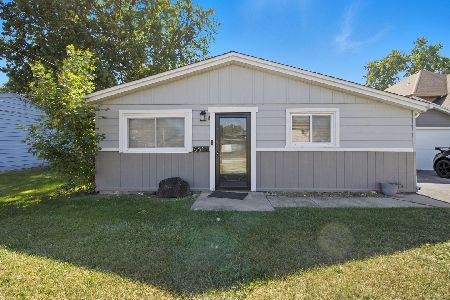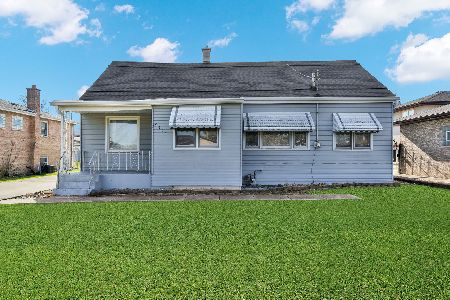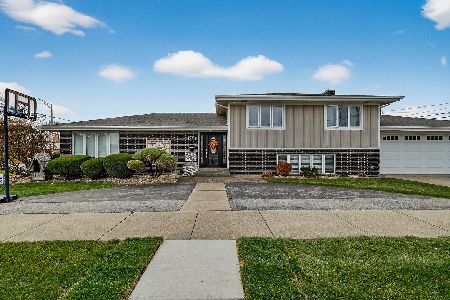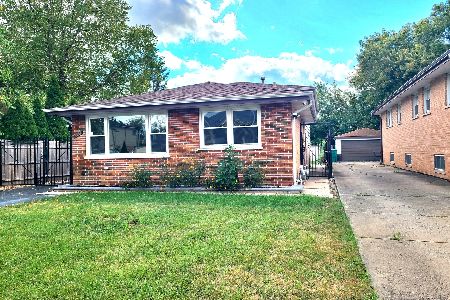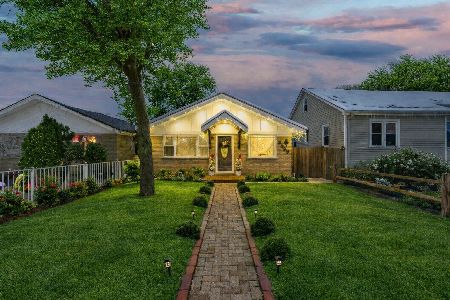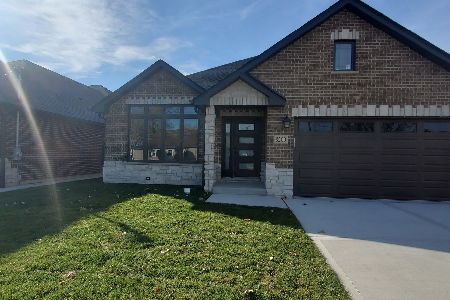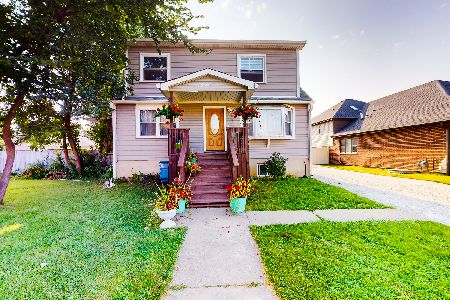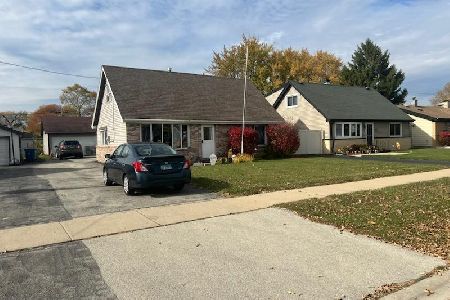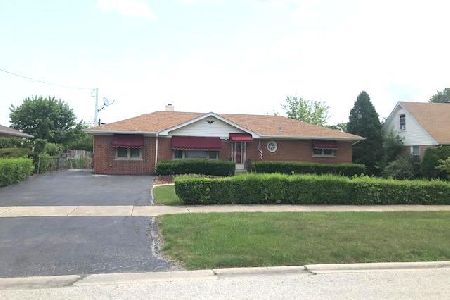8200 Normandy Avenue, Burbank, Illinois 60459
$669,900
|
For Sale
|
|
| Status: | Active |
| Sqft: | 2,700 |
| Cost/Sqft: | $248 |
| Beds: | 4 |
| Baths: | 3 |
| Year Built: | 2022 |
| Property Taxes: | $15,388 |
| Days On Market: | 65 |
| Lot Size: | 0,15 |
Description
Modern Luxury Meets Timeless Design in the Heart of Burbank Discover contemporary elegance and quality craftsmanship in this stunning 4-bedroom, 3-bath single-family home, built in 2022 and perfectly located in one of Burbank's most desirable neighborhoods. This all-brick and stone split-level residence with a sub-basement combines style, comfort, and functionality-offering the best of modern suburban living. Step inside and experience an inviting open-concept layout highlighted by vaulted and tray ceilings, gleaming hardwood floors, and abundant natural light. The formal living and dining areas feature elegant rope lighting, creating a warm and sophisticated ambiance-ideal for entertaining. The chef's dream kitchen impresses with 8-foot custom cabinetry, quartz countertops, stainless steel appliances, a spacious island, and a skylight that fills the space with light. Ceiling speakers add a touch of modern convenience, making it the perfect spot for family gatherings and casual dining alike. The primary suite offers a private retreat, complete with a walk-in closet and a spa-inspired bath featuring a walk-in shower and designer finishes. Two fireplaces add comfort and charm throughout the home. The lower level provides exceptional versatility with a generous family room, guest bedroom, and full bath-ideal for extended family or guests. A laundry area and access to the sub-basement provide ample storage and potential for a workout room, playroom, or home office. Additional highlights include a 2-car attached garage with epoxy floors and overhead storage, and a fully fenced backyard perfect for summer gatherings and BBQs. Located close to restaurants, shopping, parks, and transportation, this home delivers both convenience and luxury-ready for you to move in and make it your own.
Property Specifics
| Single Family | |
| — | |
| — | |
| 2022 | |
| — | |
| SPLIT/WITH SUB. | |
| No | |
| 0.15 |
| Cook | |
| — | |
| 0 / Not Applicable | |
| — | |
| — | |
| — | |
| 12515436 | |
| 19312100950000 |
Property History
| DATE: | EVENT: | PRICE: | SOURCE: |
|---|---|---|---|
| 16 Jan, 2023 | Sold | $517,500 | MRED MLS |
| 2 Dec, 2022 | Under contract | $539,870 | MRED MLS |
| 18 Nov, 2022 | Listed for sale | $539,870 | MRED MLS |
| 11 Nov, 2025 | Listed for sale | $669,900 | MRED MLS |
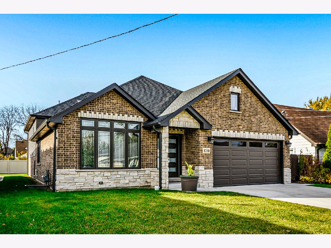
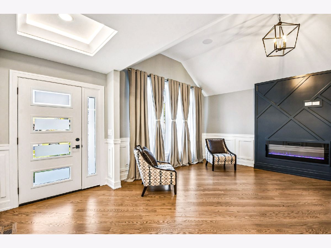
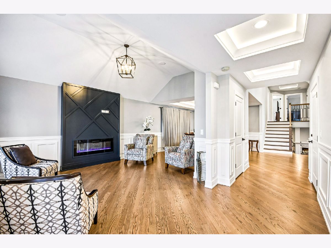
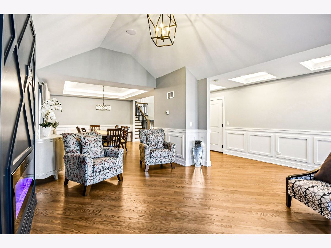
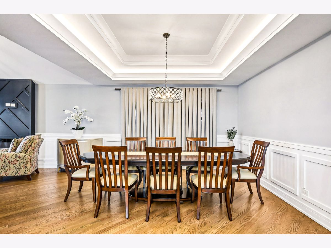
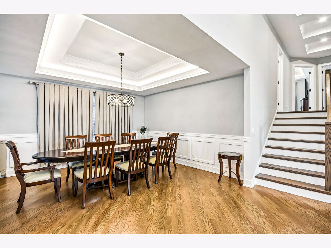
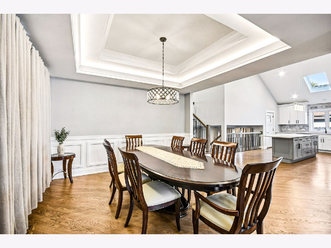
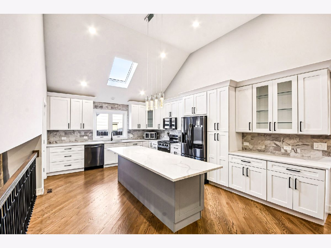
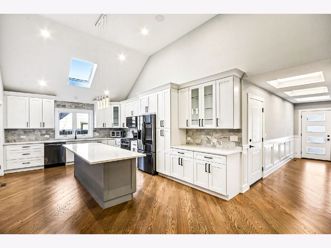
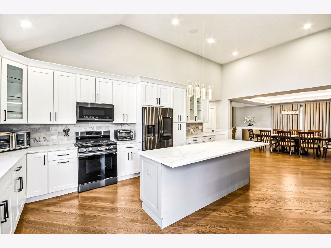
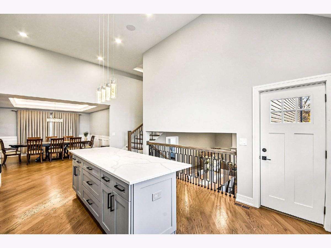
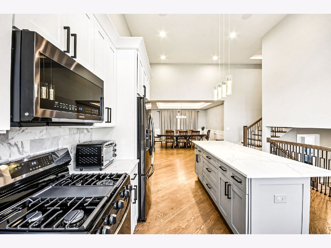
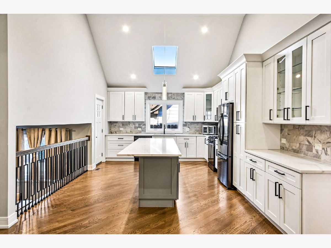
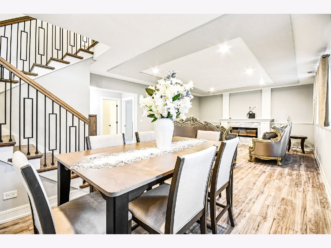
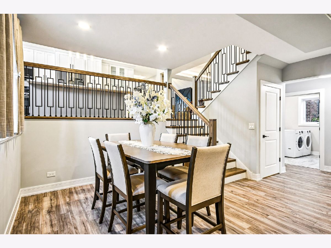
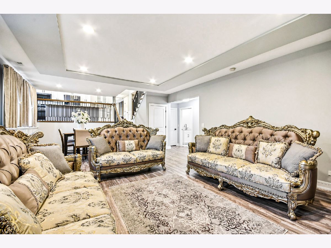
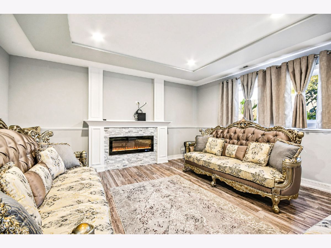
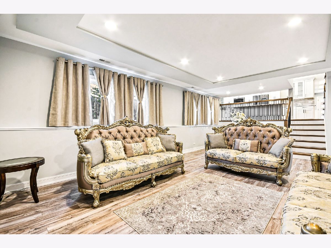
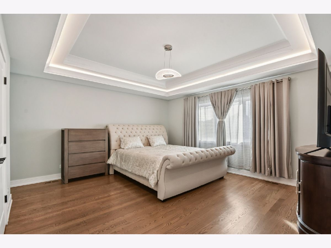
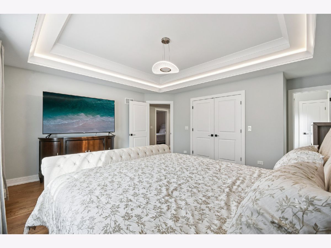
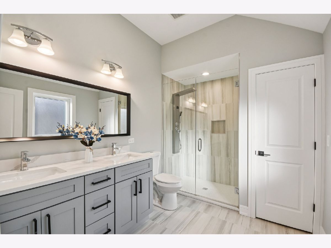
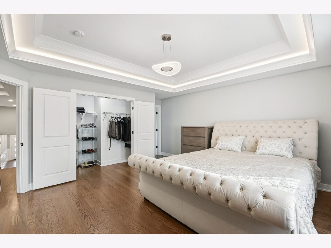
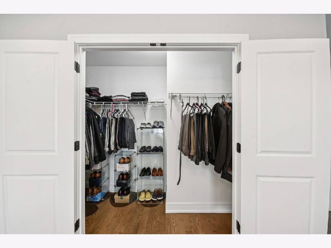
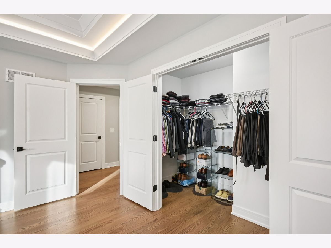
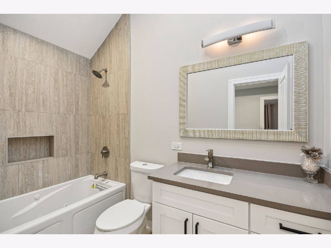
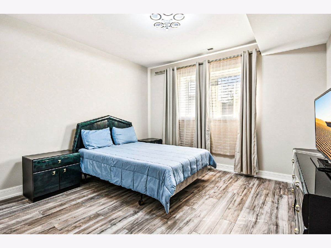
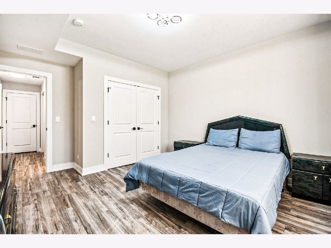
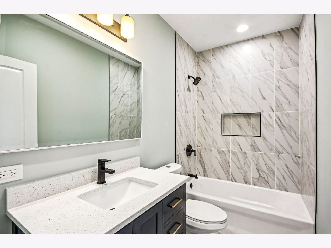
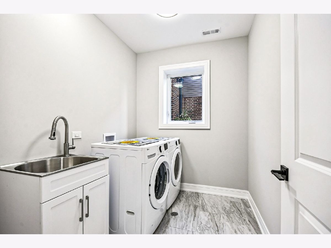
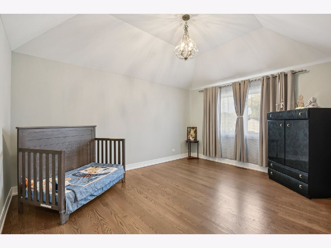
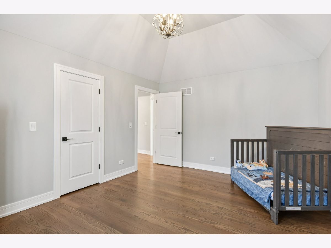
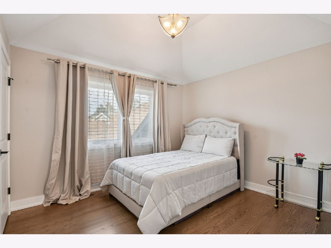
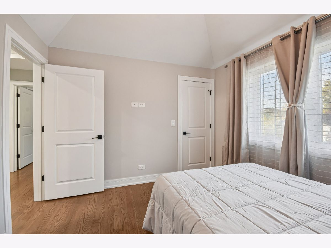
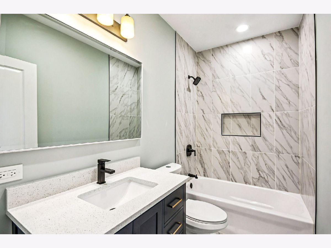
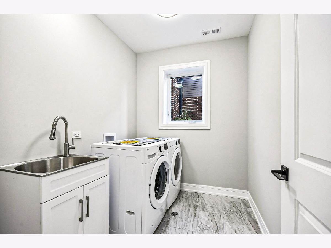
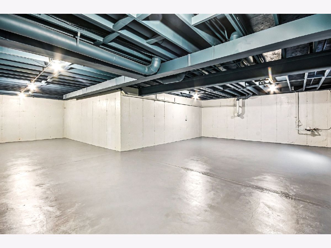
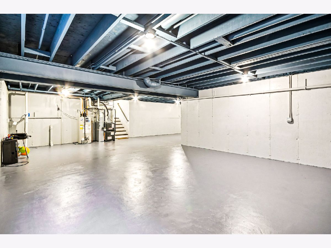
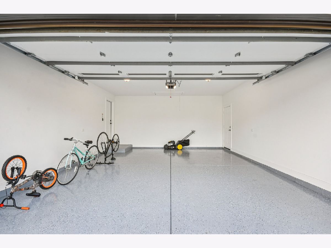
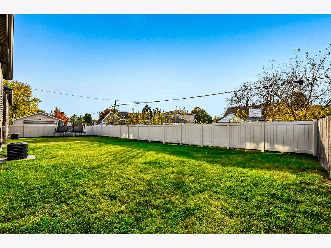
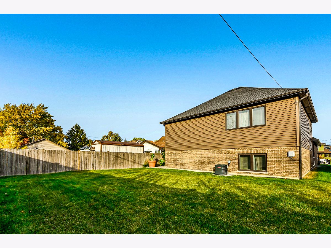
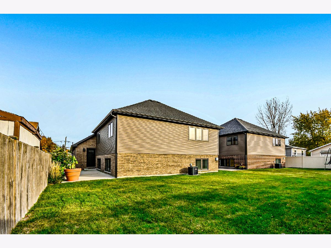
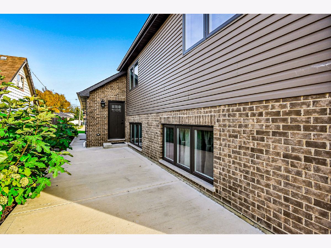
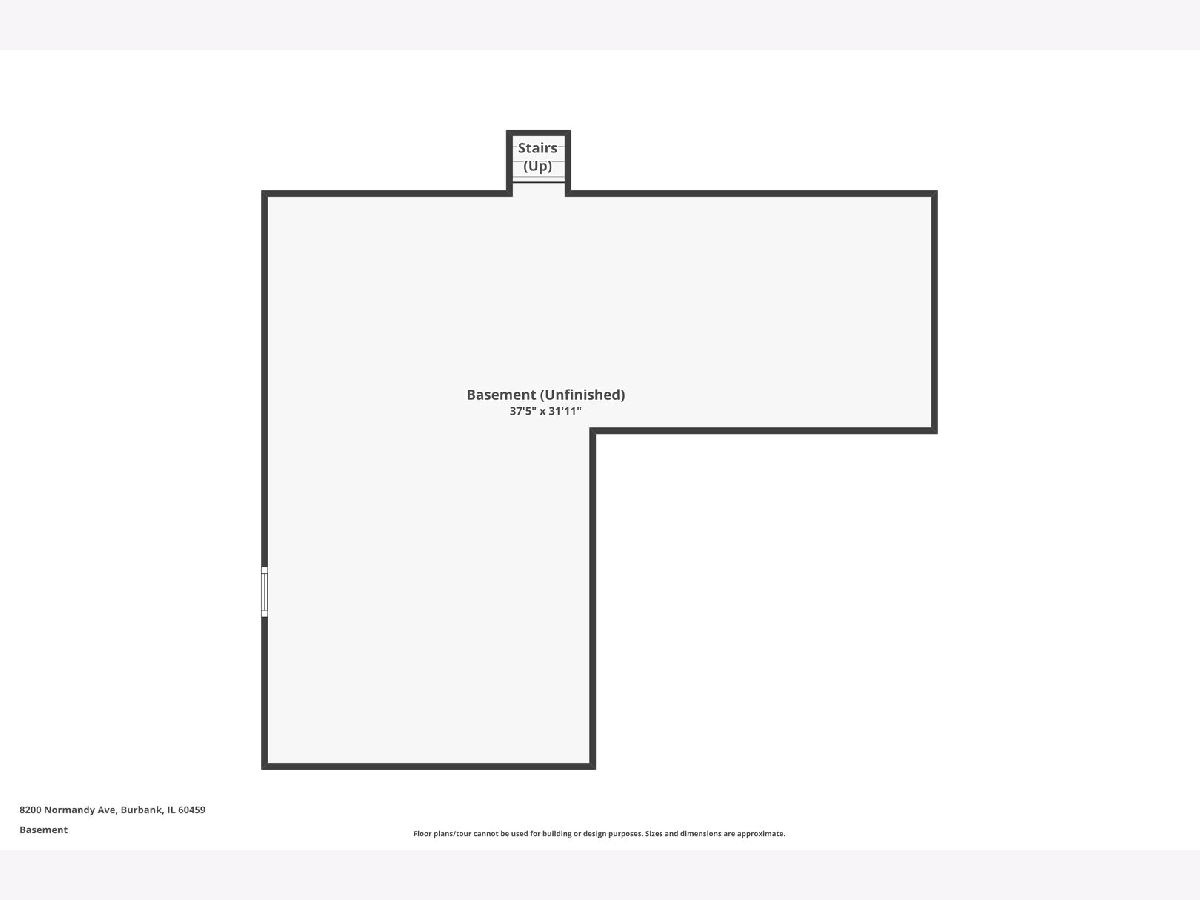
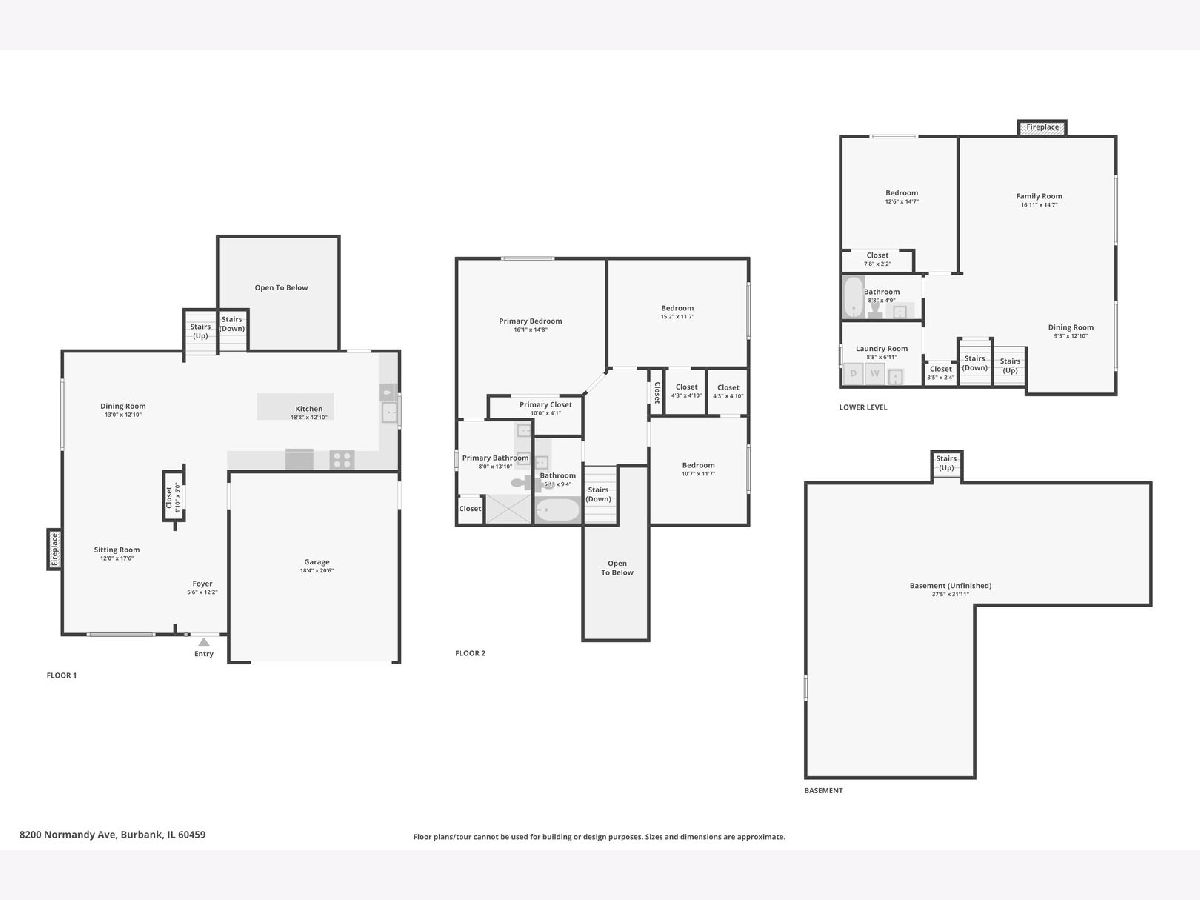
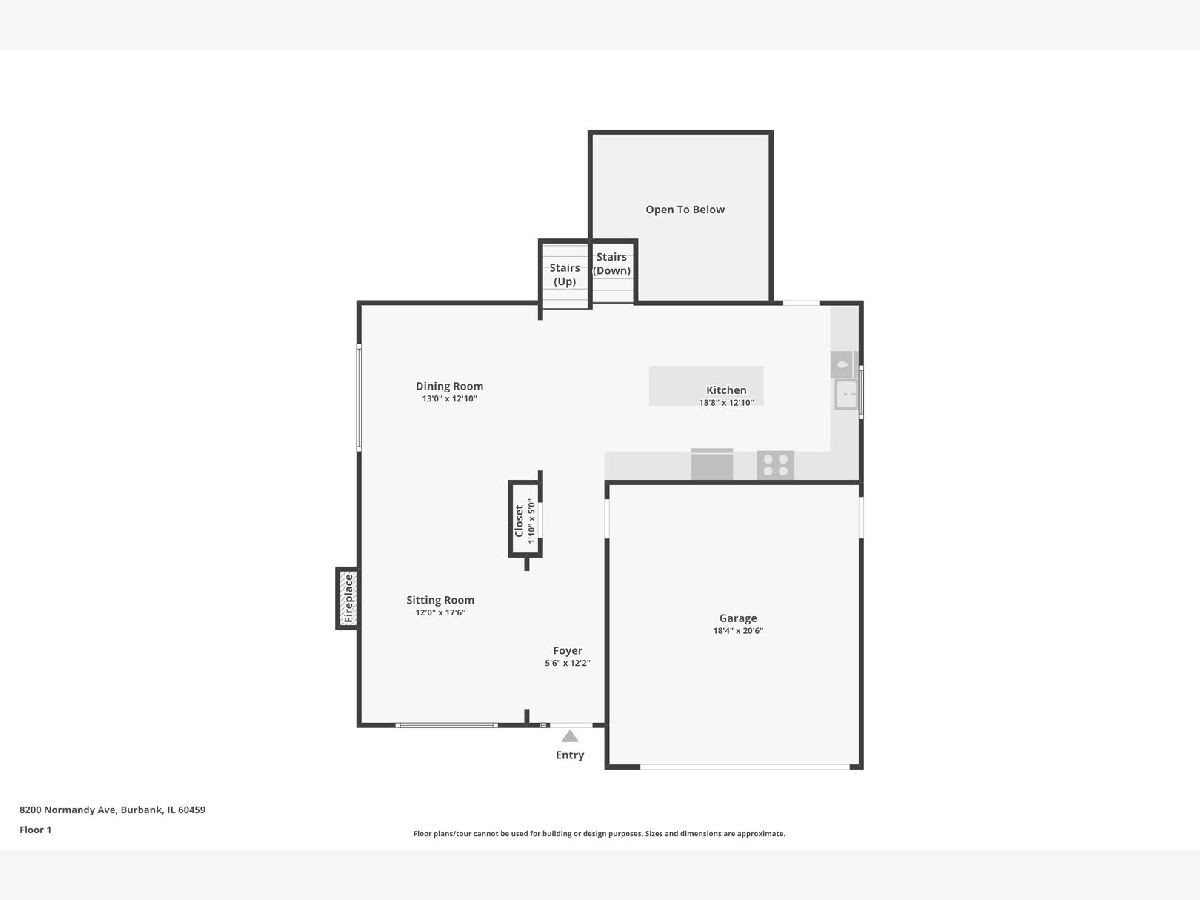
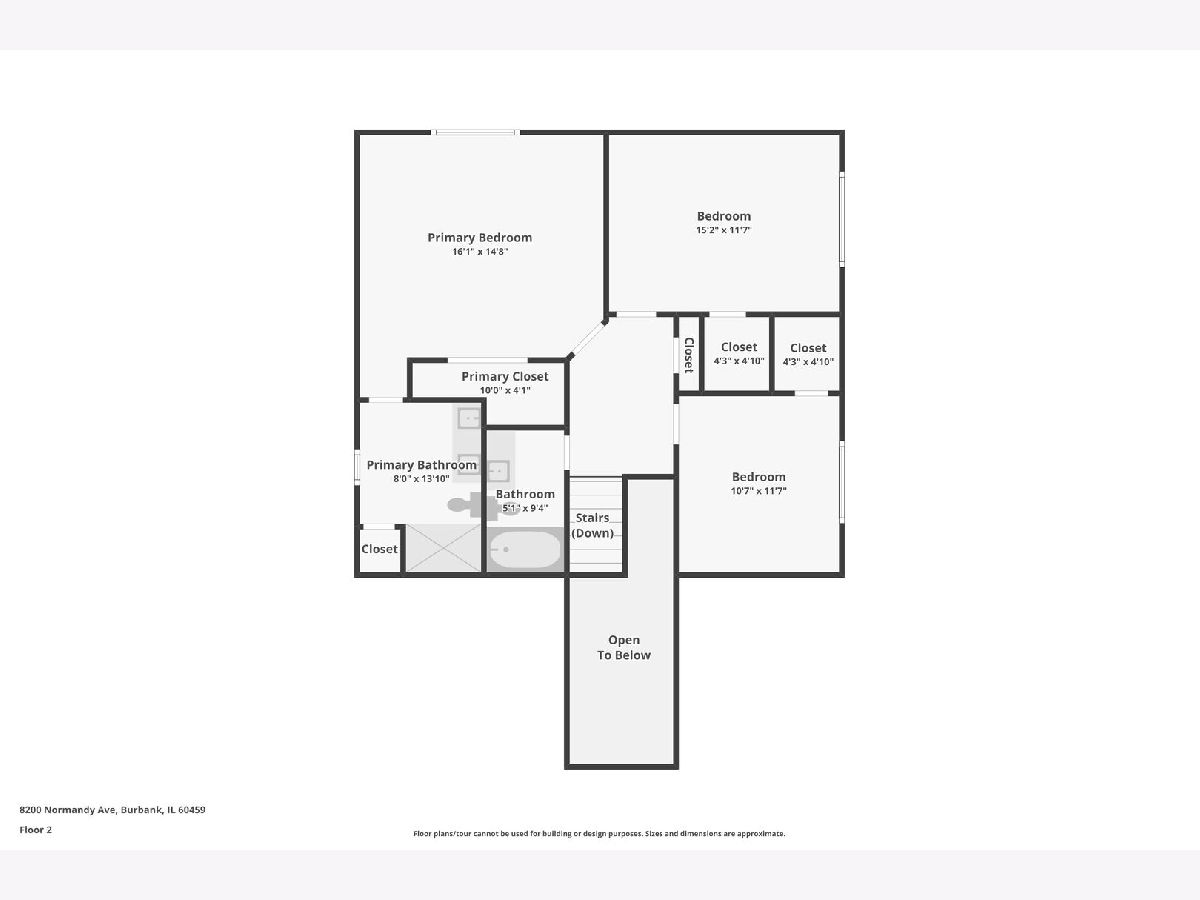
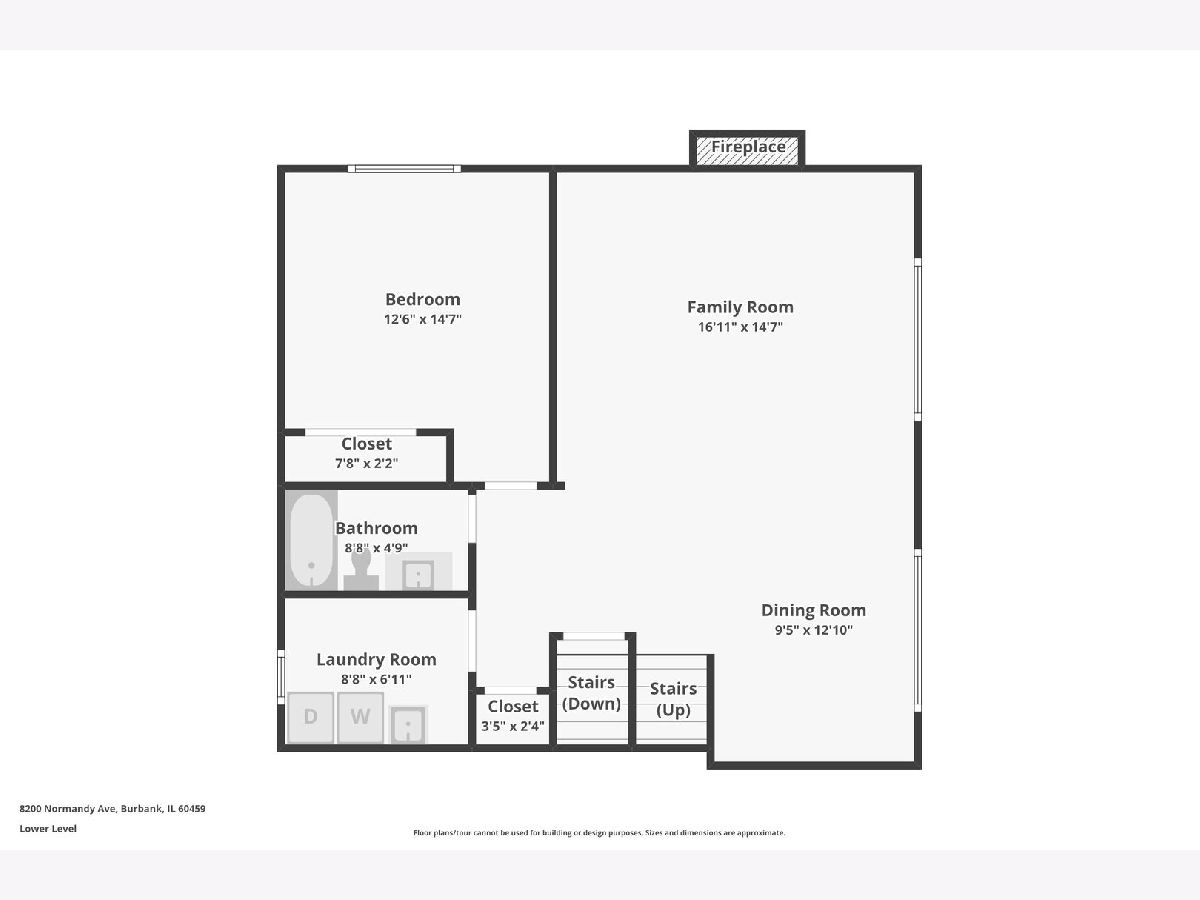
Room Specifics
Total Bedrooms: 4
Bedrooms Above Ground: 4
Bedrooms Below Ground: 0
Dimensions: —
Floor Type: —
Dimensions: —
Floor Type: —
Dimensions: —
Floor Type: —
Full Bathrooms: 3
Bathroom Amenities: —
Bathroom in Basement: 1
Rooms: —
Basement Description: —
Other Specifics
| 2 | |
| — | |
| — | |
| — | |
| — | |
| 50 X 133 | |
| — | |
| — | |
| — | |
| — | |
| Not in DB | |
| — | |
| — | |
| — | |
| — |
Tax History
| Year | Property Taxes |
|---|---|
| 2025 | $15,388 |
Contact Agent
Nearby Similar Homes
Nearby Sold Comparables
Contact Agent
Listing Provided By
REMAX Legends

