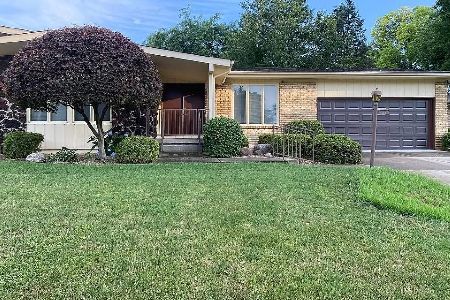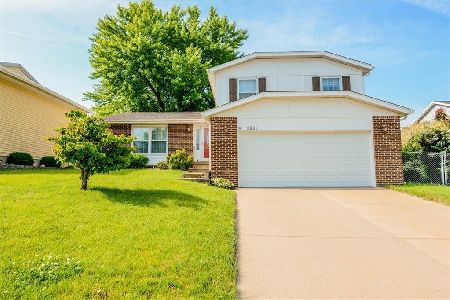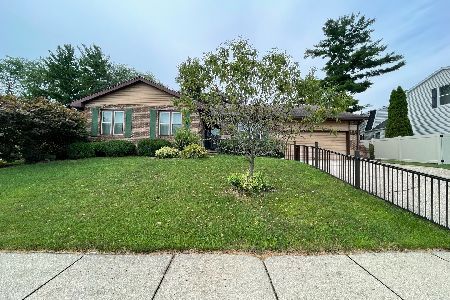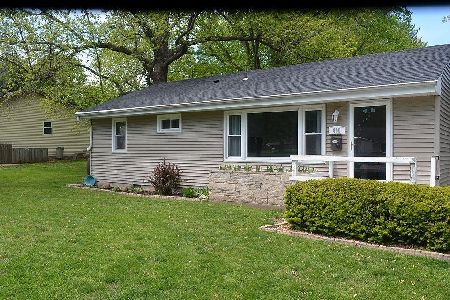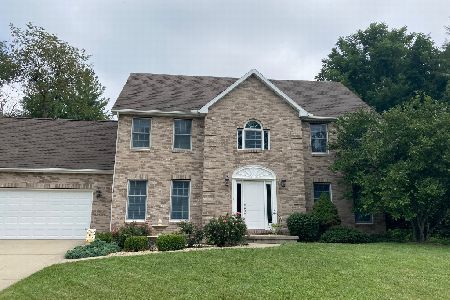821 Karen Drive, Decatur, Illinois 62526
$249,900
|
For Sale
|
|
| Status: | Active |
| Sqft: | 3,146 |
| Cost/Sqft: | $79 |
| Beds: | 4 |
| Baths: | 4 |
| Year Built: | 1974 |
| Property Taxes: | $5,440 |
| Days On Market: | 12 |
| Lot Size: | 0,00 |
Description
MOTIVATED SELLER!! Call to see this large 2 story-home nestled back in a wonderful, quiet neighborhood. This home features 4 bedrooms, 2 full bathrooms, 2 half baths plus a 2-car attached garage. The main level has a nice living room, dining room and a half bath...PLUS a lovely spacious kitchen with breakfast bar as well as space for table & chairs. The kitchen is open to the beautiful family room with cathedral ceilings; an attractive fireplace and custom built in cabinetry. Upstairs you will find 3 bedrooms and a full bathroom along with a primary suite and full bathroom. Even more living space in the basement that is partially finished with a wonderful rec/game room and a 1/2 bath. There is a great room for a big office/work out room or 5th bedroom. There is currently no egress window however, there are 2 windows almost ground level to convert easily. The basement also has an oversized laundry area in the mechanical room with sink, counter and extra storage. Another very nice amenity with this property is no backyard neighbors...just a gorgeous, manicured pasture with horses. You can enjoy the serenity from the comfortable screened deck off the kitchen while drinking your morning coffee. Call to see this amazing family home!! RING Doorbell at front door
Property Specifics
| Single Family | |
| — | |
| — | |
| 1974 | |
| — | |
| — | |
| No | |
| — |
| Macon | |
| Montgomery Hills | |
| — / Not Applicable | |
| — | |
| — | |
| — | |
| 12466388 | |
| 070734126017 |
Nearby Schools
| NAME: | DISTRICT: | DISTANCE: | |
|---|---|---|---|
|
Grade School
Parsons Elementary School |
61 | — | |
|
Middle School
Stephen Decatur Middle School |
61 | Not in DB | |
|
High School
Macarthur High School |
61 | Not in DB | |
Property History
| DATE: | EVENT: | PRICE: | SOURCE: |
|---|---|---|---|
| 8 Sep, 2025 | Listed for sale | $249,900 | MRED MLS |
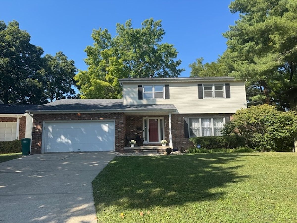
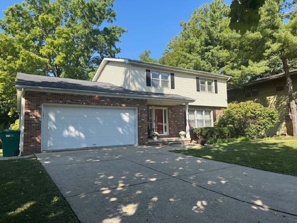
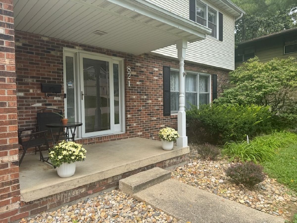
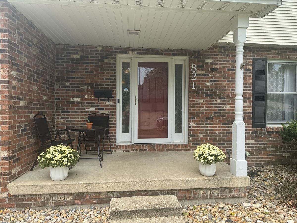
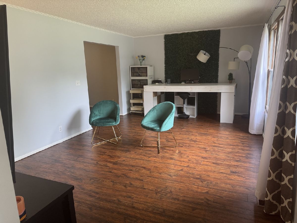
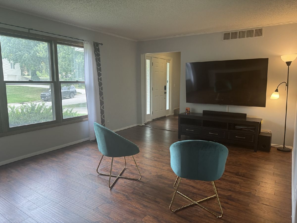
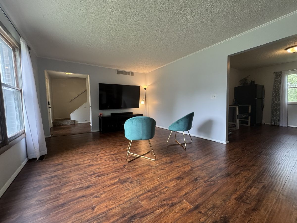
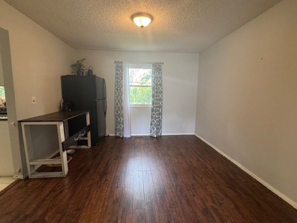
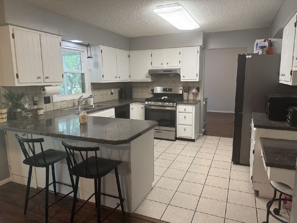
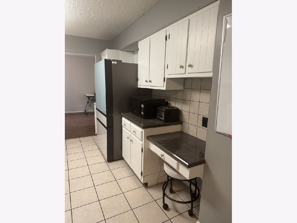
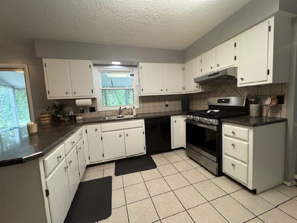
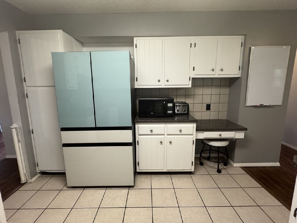
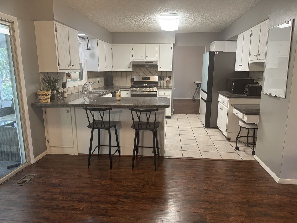
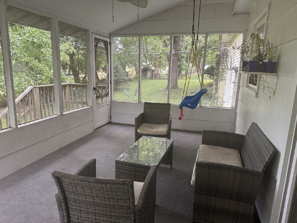
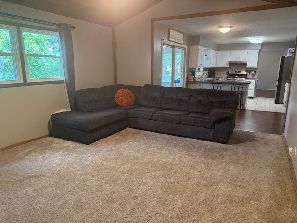
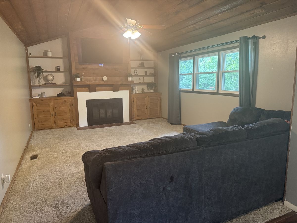
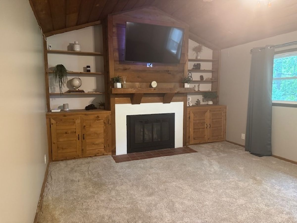
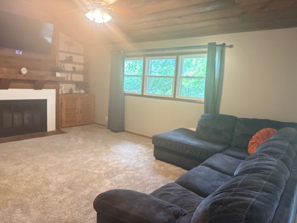
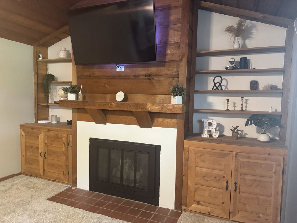
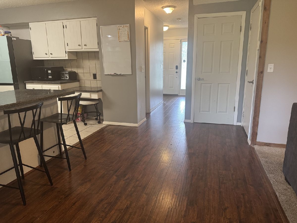
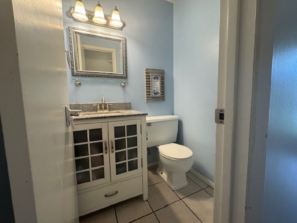
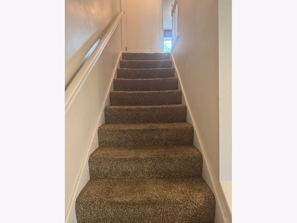
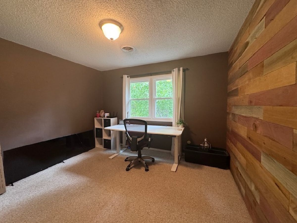
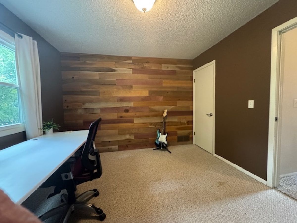
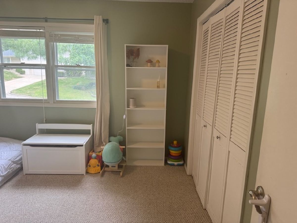
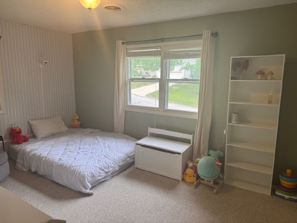
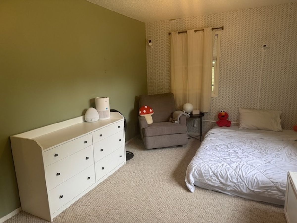
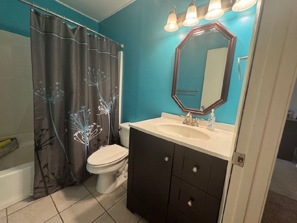
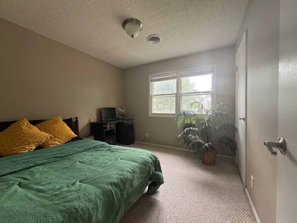
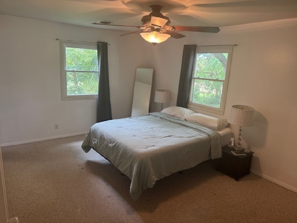
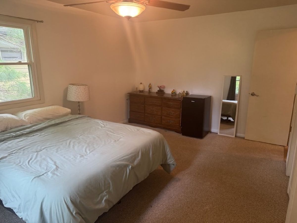
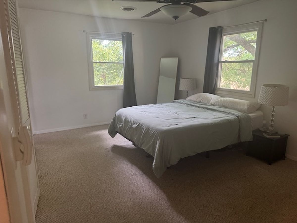
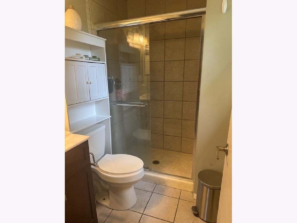
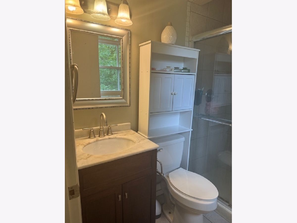
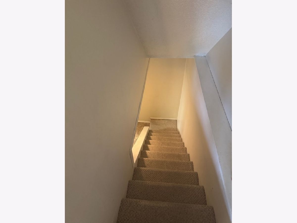
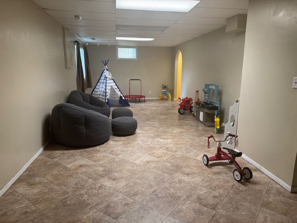
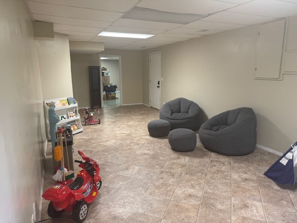
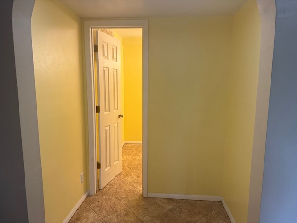
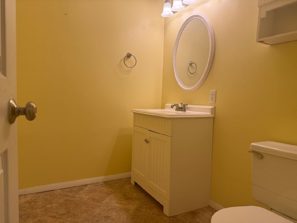
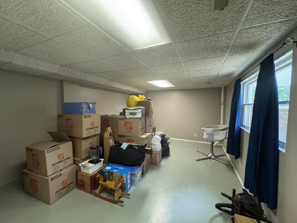
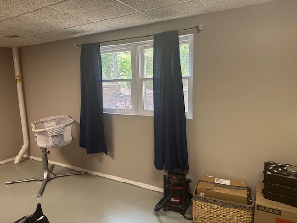
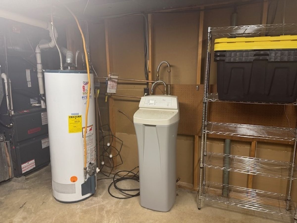
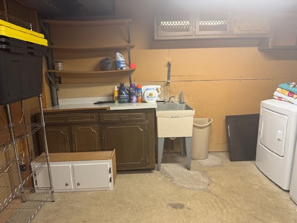
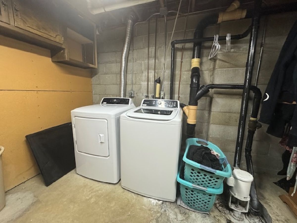
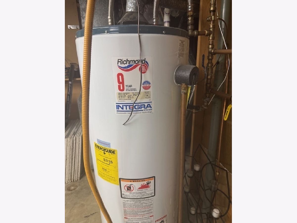
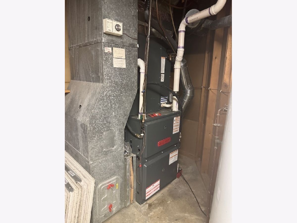
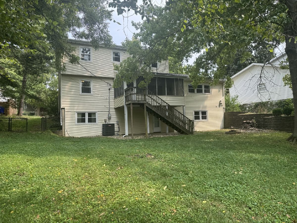
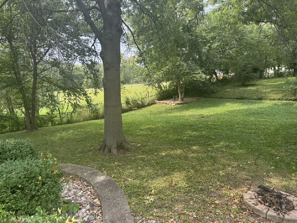
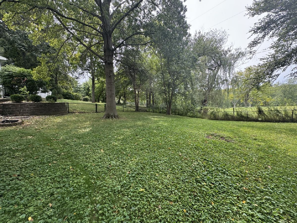
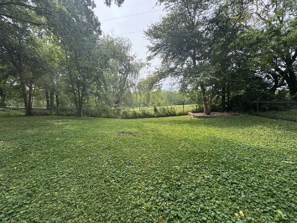
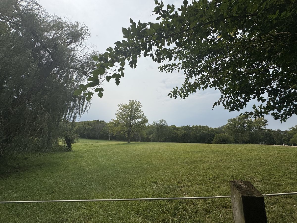
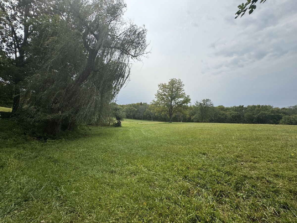
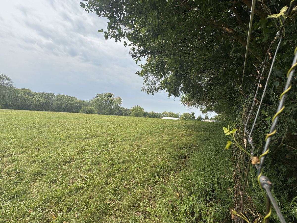
Room Specifics
Total Bedrooms: 4
Bedrooms Above Ground: 4
Bedrooms Below Ground: 0
Dimensions: —
Floor Type: —
Dimensions: —
Floor Type: —
Dimensions: —
Floor Type: —
Full Bathrooms: 4
Bathroom Amenities: —
Bathroom in Basement: 1
Rooms: —
Basement Description: —
Other Specifics
| 2 | |
| — | |
| — | |
| — | |
| — | |
| 152.59 x 90 x 152.59 x 65 | |
| — | |
| — | |
| — | |
| — | |
| Not in DB | |
| — | |
| — | |
| — | |
| — |
Tax History
| Year | Property Taxes |
|---|---|
| 2025 | $5,440 |
Contact Agent
Nearby Similar Homes
Nearby Sold Comparables
Contact Agent
Listing Provided By
Home Sweet Home Realty

