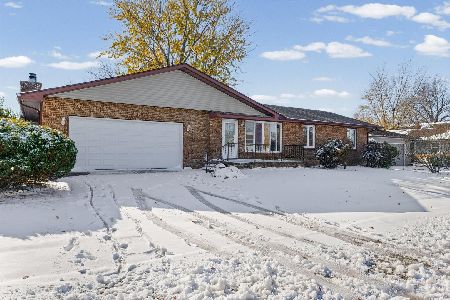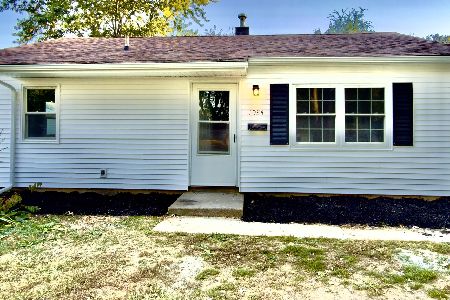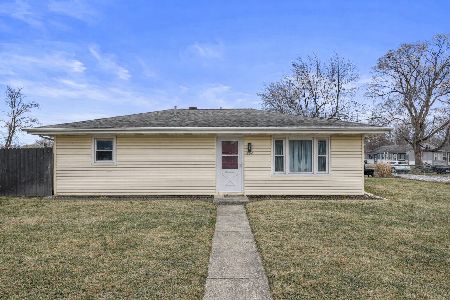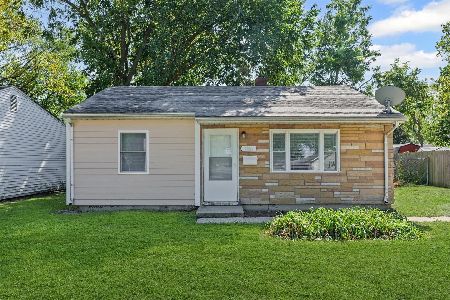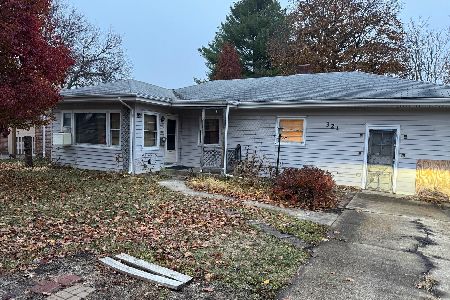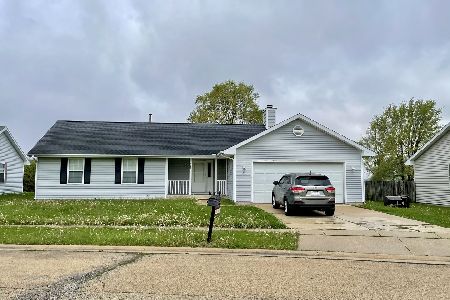821 Park Drive, Rantoul, Illinois 61866
$199,999
|
For Sale
|
|
| Status: | Active |
| Sqft: | 1,714 |
| Cost/Sqft: | $117 |
| Beds: | 3 |
| Baths: | 2 |
| Year Built: | 1994 |
| Property Taxes: | $3,734 |
| Days On Market: | 119 |
| Lot Size: | 0,00 |
Description
Don't miss out on this fabulous move-in-ready ranch! This 3-bedroom, 2-bath gem offers the perfect blend of comfort, style, and thoughtful updates throughout. The true primary suite includes its own private full bath for added comfort and privacy. Major upgrades include a new furnace and A/C (2025), new carpet and fresh paint (2025), updated primary bath features (2025), new windows, washer/dryer, and stove (2023), and a new roof (2020)-giving you peace of mind for years to come. Curb appeal shines with refreshed garage trim, repaired fascia, and a freshly repainted exterior accent, all contributing to a crisp, well-maintained look. Inside, the spacious living room with a cozy fireplace opens to a bright sunroom filled with natural light-perfect for morning coffee or enjoying the evening sunset. Step outside to a generous backyard ready for relaxing, entertaining, or creating your dream outdoor retreat. A large 2.5-car attached garage provides plenty of space for vehicles, storage, or hobbies. Beautifully maintained and thoughtfully updated-this home is truly move-in ready. Schedule your private showing today!
Property Specifics
| Single Family | |
| — | |
| — | |
| 1994 | |
| — | |
| — | |
| No | |
| — |
| Champaign | |
| — | |
| — / Not Applicable | |
| — | |
| — | |
| — | |
| 12469417 | |
| 140335184014 |
Nearby Schools
| NAME: | DISTRICT: | DISTANCE: | |
|---|---|---|---|
|
Grade School
Rantoul Elementary School |
137 | — | |
|
Middle School
Rantoul Elementary School |
137 | Not in DB | |
|
High School
Rantoul Township High School |
137 | Not in DB | |
Property History
| DATE: | EVENT: | PRICE: | SOURCE: |
|---|---|---|---|
| — | Last price change | $208,000 | MRED MLS |
| 12 Sep, 2025 | Listed for sale | $208,000 | MRED MLS |
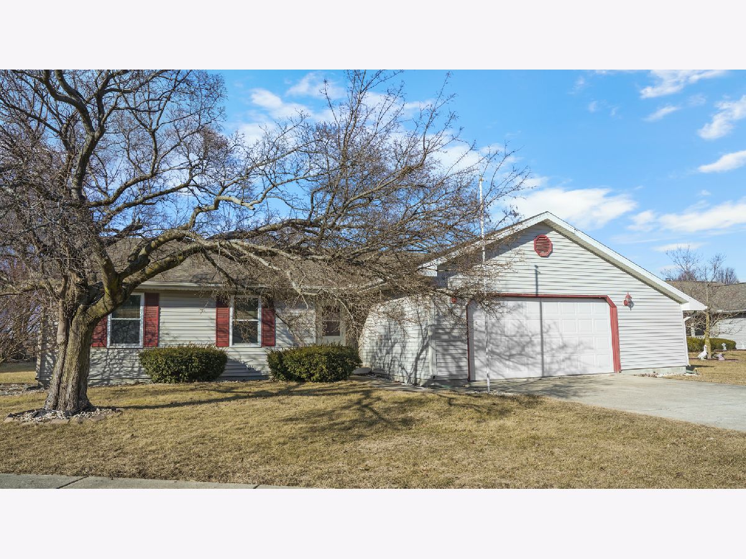
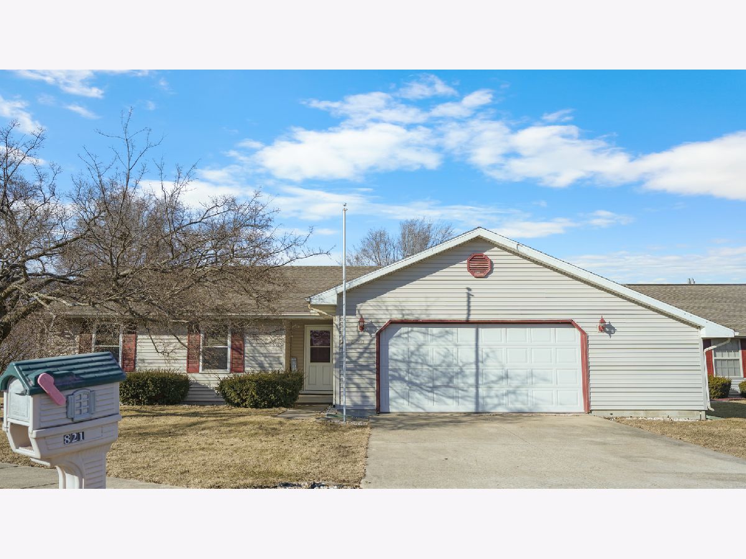
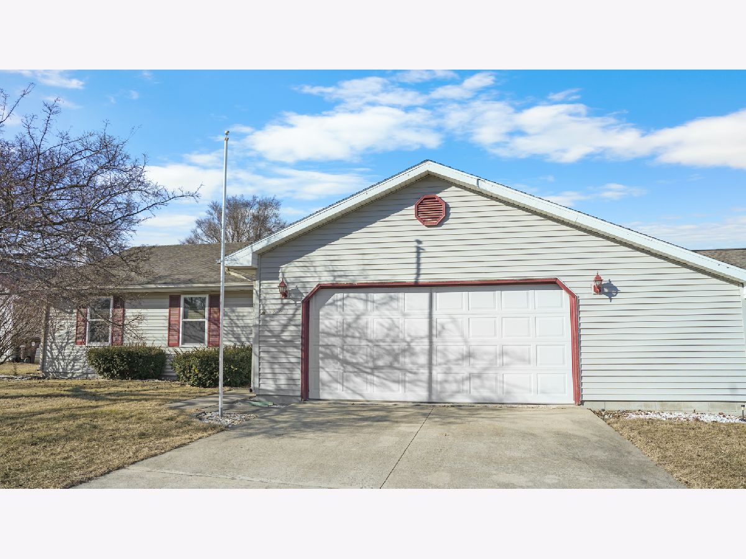
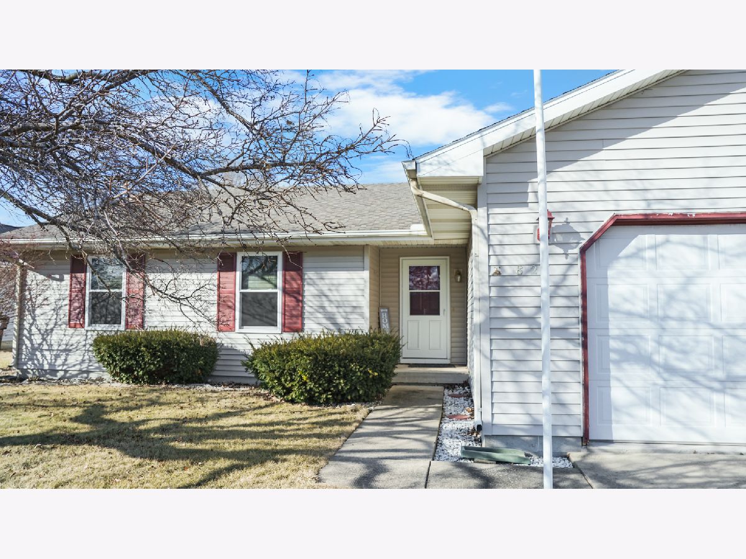






















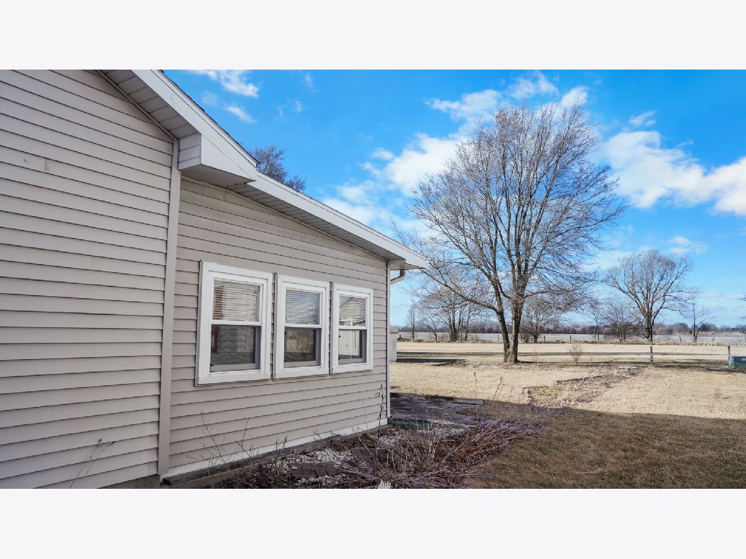
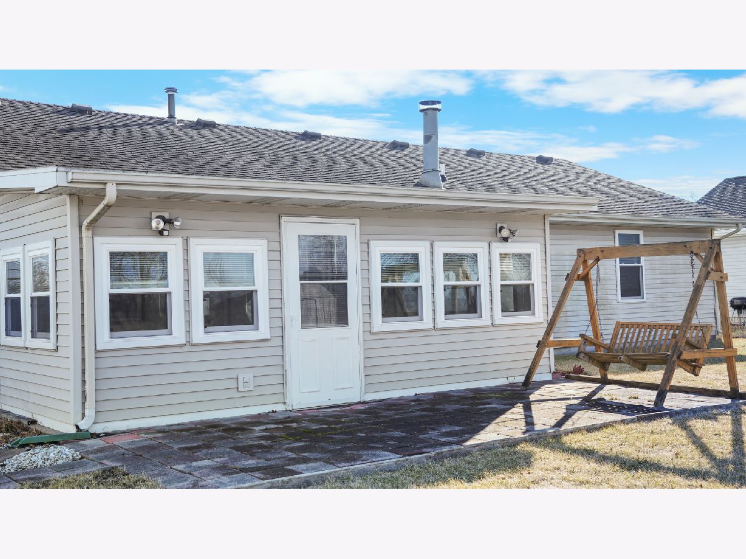
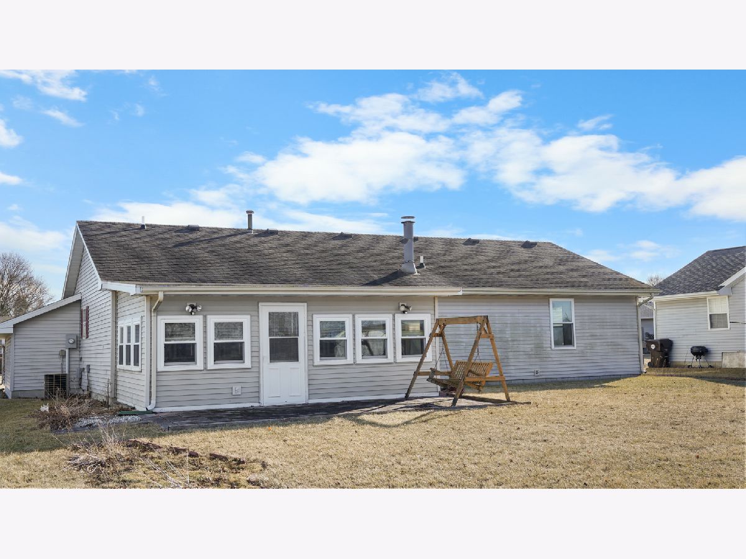
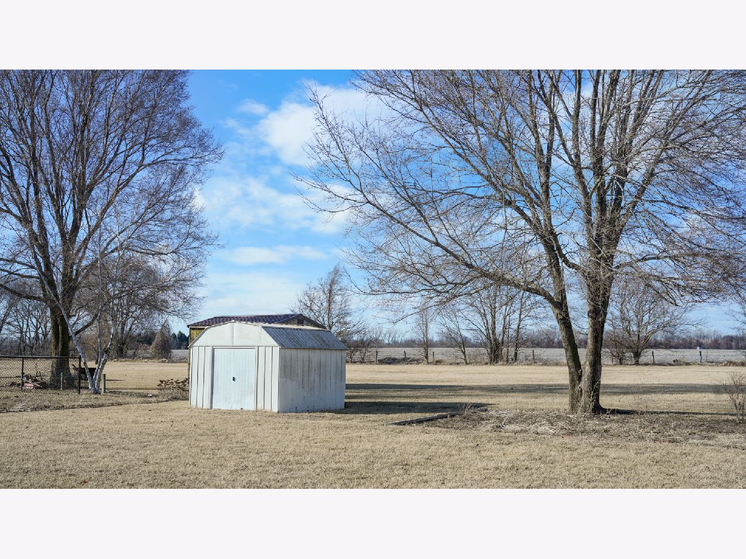
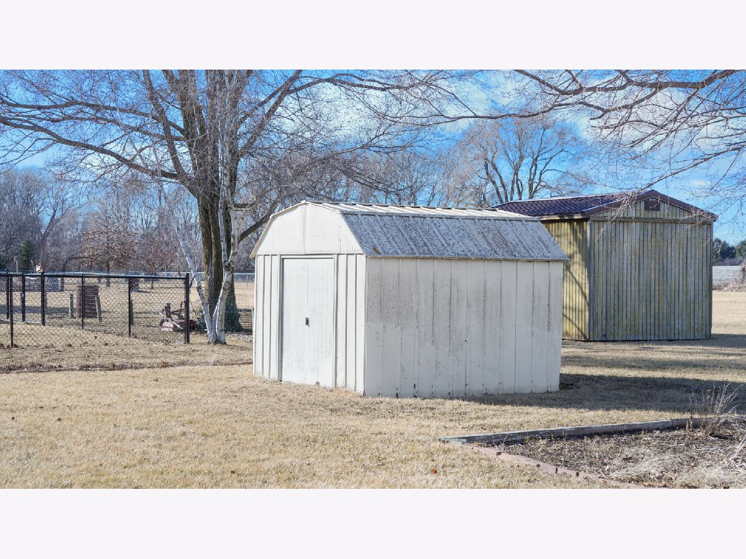
Room Specifics
Total Bedrooms: 3
Bedrooms Above Ground: 3
Bedrooms Below Ground: 0
Dimensions: —
Floor Type: —
Dimensions: —
Floor Type: —
Full Bathrooms: 2
Bathroom Amenities: —
Bathroom in Basement: 0
Rooms: —
Basement Description: —
Other Specifics
| 2.5 | |
| — | |
| — | |
| — | |
| — | |
| 76X130X76X171 | |
| — | |
| — | |
| — | |
| — | |
| Not in DB | |
| — | |
| — | |
| — | |
| — |
Tax History
| Year | Property Taxes |
|---|---|
| — | $3,734 |
Contact Agent
Nearby Similar Homes
Nearby Sold Comparables
Contact Agent
Listing Provided By
The Real Estate Group,Inc

