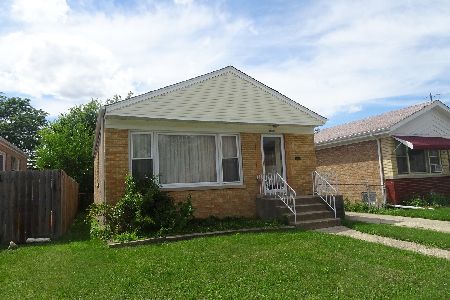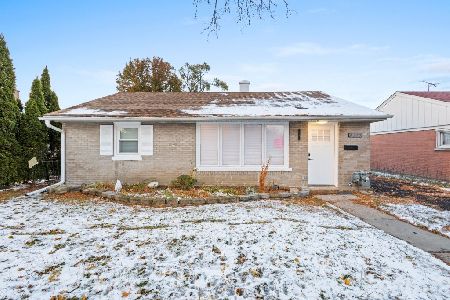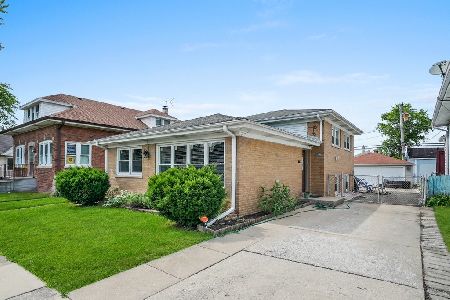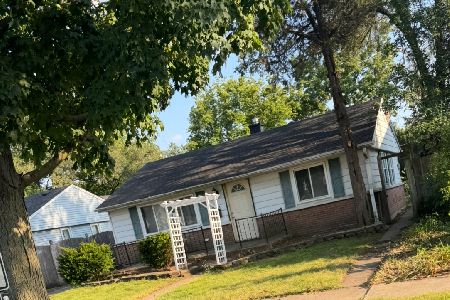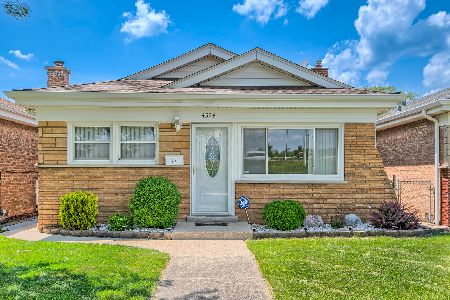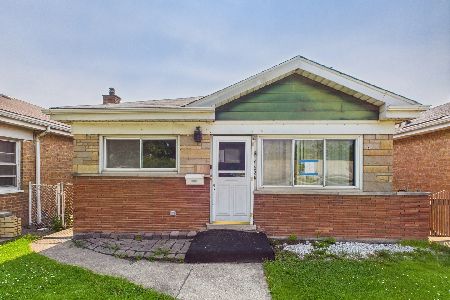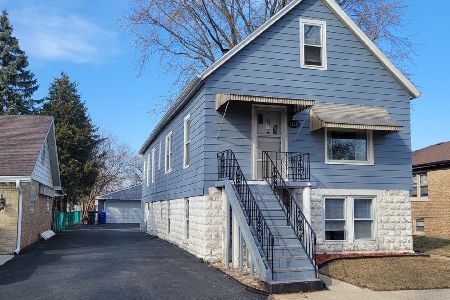8214 45th Street, Lyons, Illinois 60534
$380,000
|
For Sale
|
|
| Status: | Contingent |
| Sqft: | 1,520 |
| Cost/Sqft: | $250 |
| Beds: | 3 |
| Baths: | 3 |
| Year Built: | 1989 |
| Property Taxes: | $6,966 |
| Days On Market: | 94 |
| Lot Size: | 0,20 |
Description
Very Well Maintained & Professionally Cleaned Expanded Split Level Home With Awesome Curb Appeal Has A Welcoming Covered Entrance And Brick & Modern Vinyl Exterior. 3 Spacious Bedrooms & 3 Full Baths Plus A Large Fenced Backyard That Is Perfect For Buyers Who Need Space! Open Living Room/Dining Room Layout Lead To A Large Kitchen Boasting Modern SS Appliances, Plenty Of Cabinet Space, Tile Backsplash, Under Counter Lights, Eating Area Table Space & Sliding Glass Door That Flows To A 49'X10' Concrete Patio Perfect For Hosting On Holidays Or Partys With Family & Friends! Master Bedroom Includes Private Bath That Has A Jacuzzi Tub & Walk In Closet! Cozy Family Room Has A Classic Brick, Woodburning Fireplace With Gas Starter. Lower Level Room Perfect For A Home Office Or That Family Member Who Needs There Own Space. Laundry/Utility Room Includes Washer, Dryer, Rinse Sink, Additional Fridge & Mechanicals. Modern Layout Includes Vaulted Ceilings & Skylights. Huge Crawl Space W/Concrete Floor Perfect For Storage. 2 Car Garage Has Access Door To Home & Backyard Patio. Extra Wide Concrete Driveway. Gutter Guards 2021, Sewer Line Rodded 2023, Garage Door 2020, Rheem Furnace & Aprilaire Humidifier 2014, Water Heater 2016 & Central A/C 2012. Seller Is Completing All Village Of Lyons Inspection Compliance Updates. Awesome Location Close To Shopping, Restaurants, Parks & Schools! Compelling Priced To Sell Quickly Below Spring Of 2025 Certifeid Appraisal Value!
Property Specifics
| Single Family | |
| — | |
| — | |
| 1989 | |
| — | |
| Tri-Level | |
| No | |
| 0.2 |
| Cook | |
| — | |
| — / Not Applicable | |
| — | |
| — | |
| — | |
| 12485965 | |
| 18024090950000 |
Nearby Schools
| NAME: | DISTRICT: | DISTANCE: | |
|---|---|---|---|
|
Grade School
Costello School |
103 | — | |
|
Middle School
Washington Middle School |
103 | Not in DB | |
|
High School
J Sterling Morton West High Scho |
201 | Not in DB | |
Property History
| DATE: | EVENT: | PRICE: | SOURCE: |
|---|---|---|---|
| 25 Nov, 2025 | Under contract | $380,000 | MRED MLS |
| — | Last price change | $399,900 | MRED MLS |
| 10 Oct, 2025 | Listed for sale | $399,900 | MRED MLS |
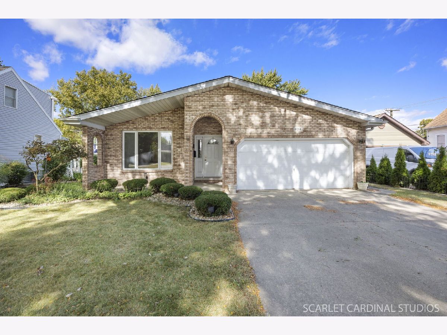
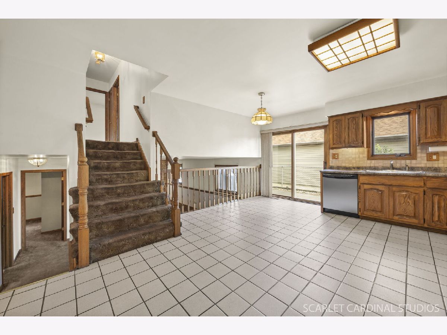
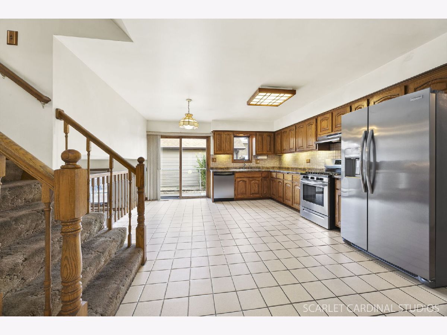
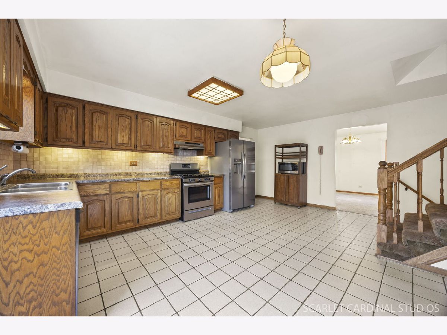
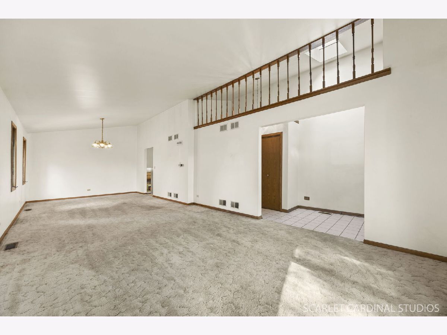
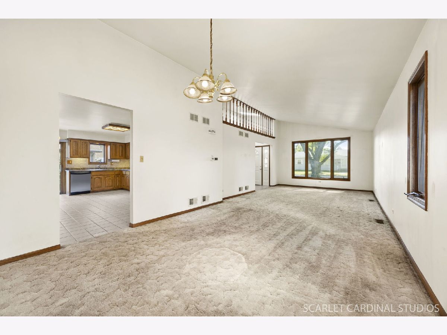
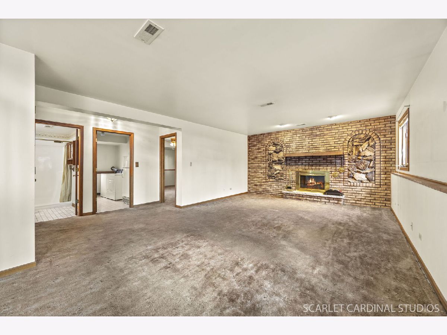
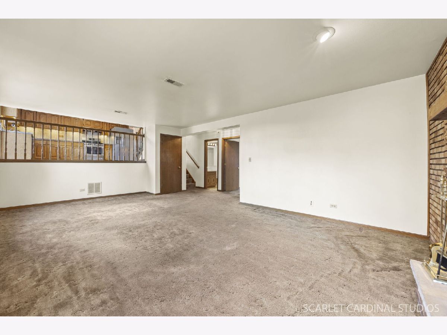
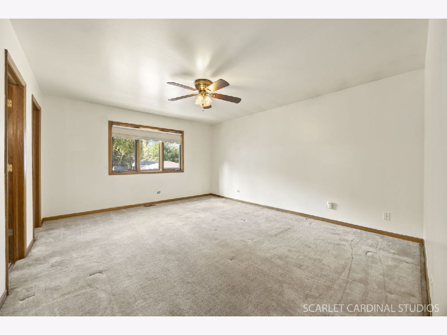
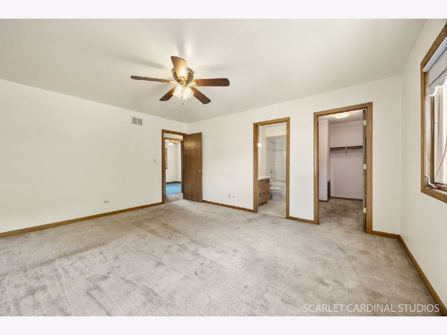
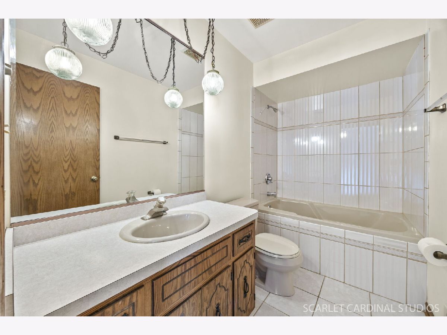
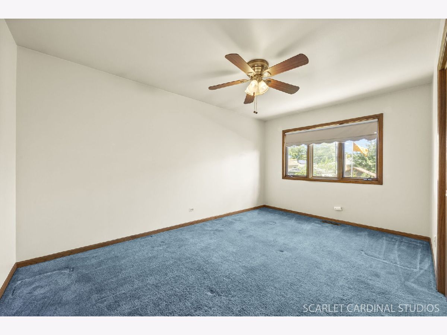
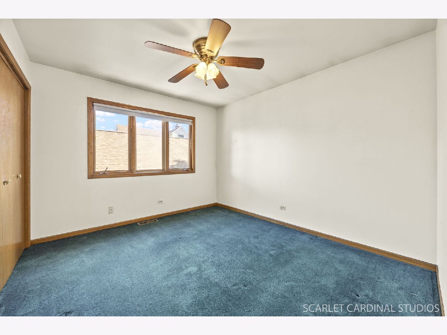
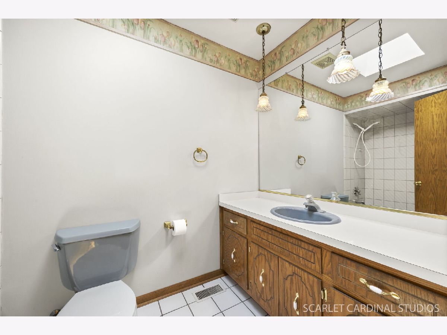
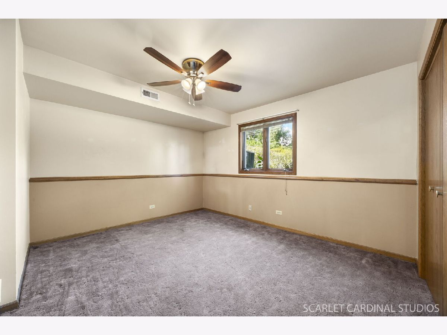
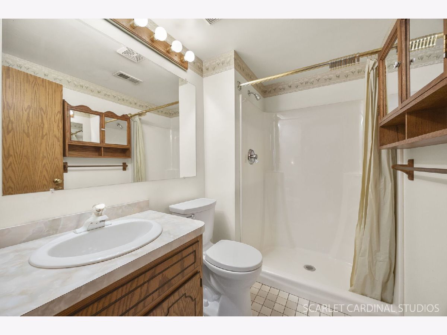
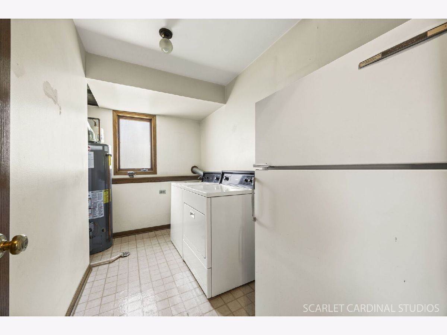
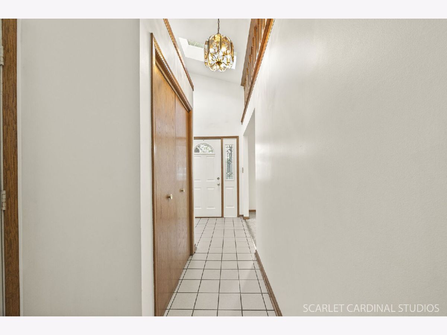
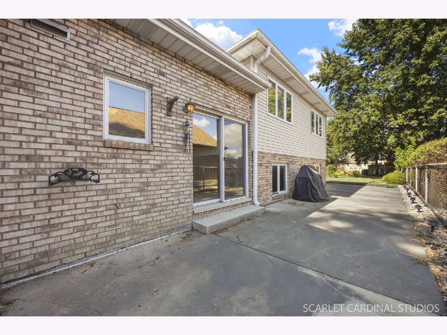
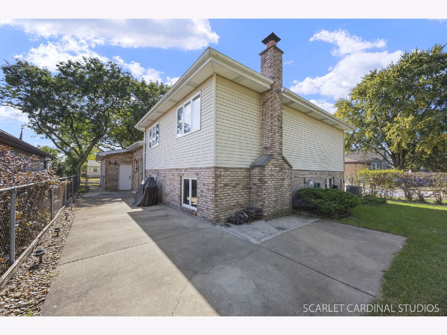
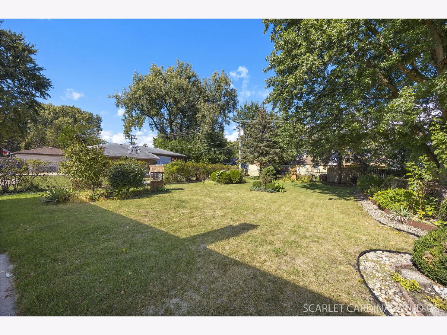
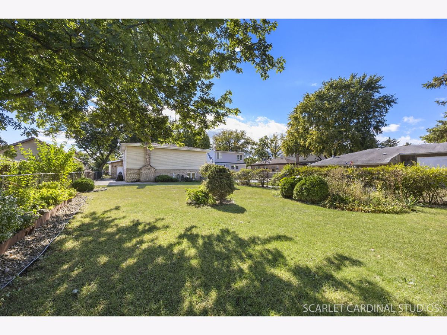
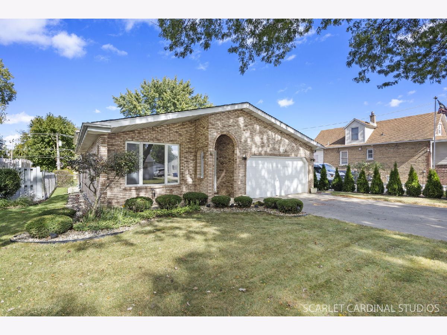
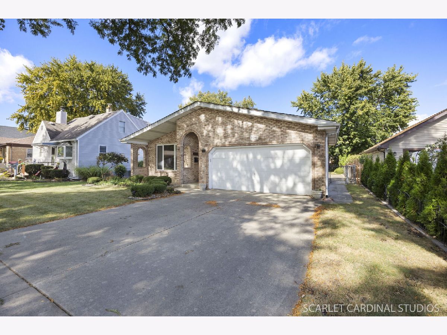
Room Specifics
Total Bedrooms: 3
Bedrooms Above Ground: 3
Bedrooms Below Ground: 0
Dimensions: —
Floor Type: —
Dimensions: —
Floor Type: —
Full Bathrooms: 3
Bathroom Amenities: Whirlpool
Bathroom in Basement: 1
Rooms: —
Basement Description: —
Other Specifics
| 2 | |
| — | |
| — | |
| — | |
| — | |
| 50X172 | |
| — | |
| — | |
| — | |
| — | |
| Not in DB | |
| — | |
| — | |
| — | |
| — |
Tax History
| Year | Property Taxes |
|---|---|
| 2025 | $6,966 |
Contact Agent
Nearby Similar Homes
Nearby Sold Comparables
Contact Agent
Listing Provided By
Baird & Warner

