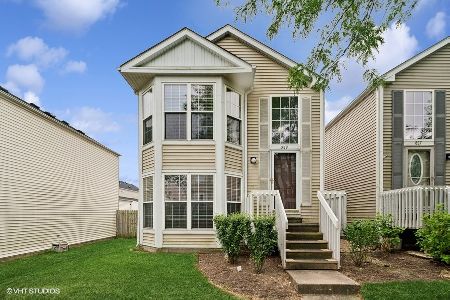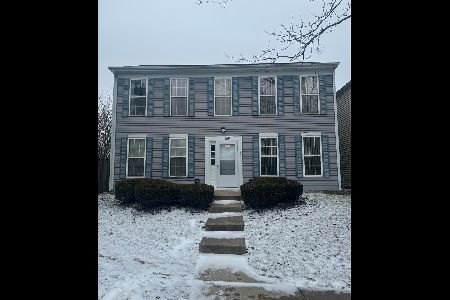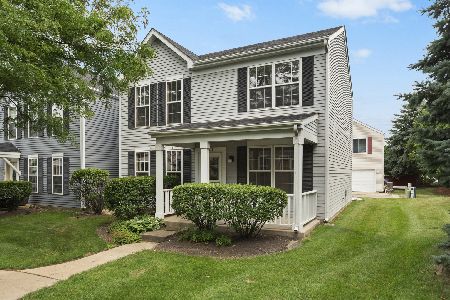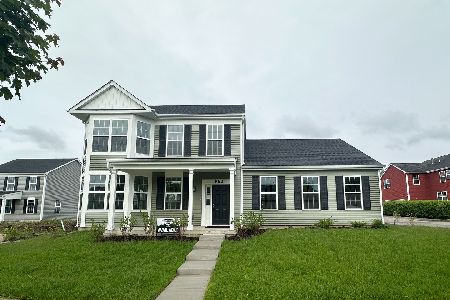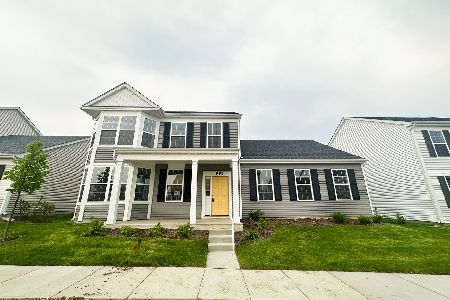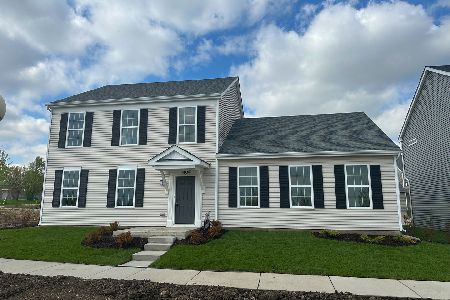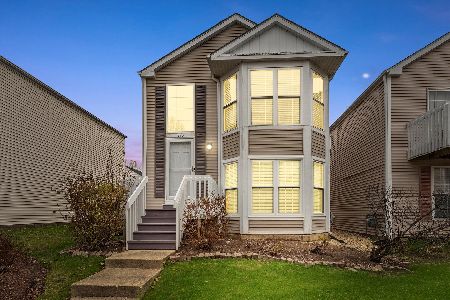823 Symphony Drive, Aurora, Illinois 60504
$250,000
|
For Sale
|
|
| Status: | Active |
| Sqft: | 1,380 |
| Cost/Sqft: | $181 |
| Beds: | 3 |
| Baths: | 2 |
| Year Built: | 2003 |
| Property Taxes: | $4,113 |
| Days On Market: | 71 |
| Lot Size: | 0,00 |
Description
Welcome to this bright and spacious 3-bedroom, 2-bathroom split-level home in the highly desirable Hometown subdivision! Featuring an open-concept layout filled with natural light, this home offers modern comfort and functionality throughout. The lower level boasts beautiful newer vinyl plank flooring and includes a generously sized master bedroom with direct access to a full bathroom. A separate laundry area is equipped with a high-quality LG washer and dryer, and a newer tankless water heater ensures energy-efficient living. Recent upgrades include a new furnace (2024) and a new A/C unit (2025). Sliding glass doors open to a private deck-ideal for relaxing or entertaining. Upstairs, vaulted ceilings and a large picture window fill the space with sunlight. The inviting living and dining areas lead into a stunning updated kitchen featuring stainless steel appliances, quartz countertops, a custom tile backsplash, and a brand new stainless steel stove (2025). A new Ring doorbell (2025) adds to the home's smart technology appeal. Two additional bedrooms and a full bathroom complete the upper level, offering space and privacy for family or guests. Additional highlights include an attached two-car garage with a Wi-Fi-enabled opener for added security and convenience. This home is a fantastic first home or investment opportunity with thoughtful updates throughout. Don't miss your chance to own this beautifully maintained home in a prime location! Currently rented through March 31, 2026 and professionally managed.
Property Specifics
| Single Family | |
| — | |
| — | |
| 2003 | |
| — | |
| — | |
| No | |
| — |
| Kane | |
| Hometown | |
| 400 / Monthly | |
| — | |
| — | |
| — | |
| 12399282 | |
| 1525358052 |
Nearby Schools
| NAME: | DISTRICT: | DISTANCE: | |
|---|---|---|---|
|
Grade School
Olney C Allen Elementary School |
131 | — | |
|
Middle School
Henry W Cowherd Middle School |
131 | Not in DB | |
|
High School
East High School |
131 | Not in DB | |
Property History
| DATE: | EVENT: | PRICE: | SOURCE: |
|---|---|---|---|
| 7 Dec, 2009 | Sold | $117,000 | MRED MLS |
| 25 Sep, 2009 | Under contract | $120,000 | MRED MLS |
| — | Last price change | $125,000 | MRED MLS |
| 29 May, 2009 | Listed for sale | $135,000 | MRED MLS |
| 2 Apr, 2015 | Sold | $117,500 | MRED MLS |
| 22 Feb, 2015 | Under contract | $125,000 | MRED MLS |
| 6 Jan, 2015 | Listed for sale | $125,000 | MRED MLS |
| 16 Apr, 2021 | Sold | $186,000 | MRED MLS |
| 13 Mar, 2021 | Under contract | $185,000 | MRED MLS |
| 4 Mar, 2021 | Listed for sale | $185,000 | MRED MLS |
| 27 Feb, 2025 | Under contract | $0 | MRED MLS |
| 10 Feb, 2025 | Listed for sale | $0 | MRED MLS |
| 27 Jun, 2025 | Listed for sale | $250,000 | MRED MLS |
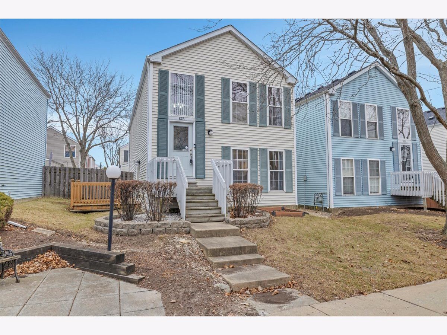
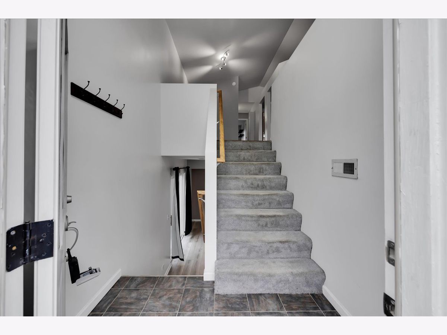
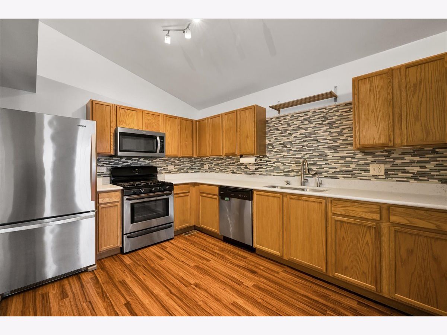
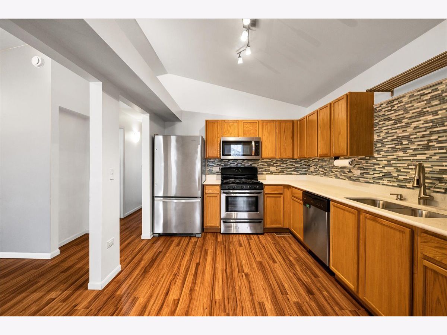
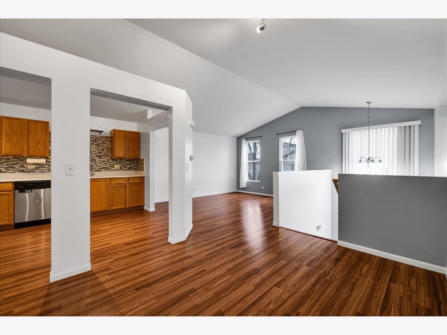
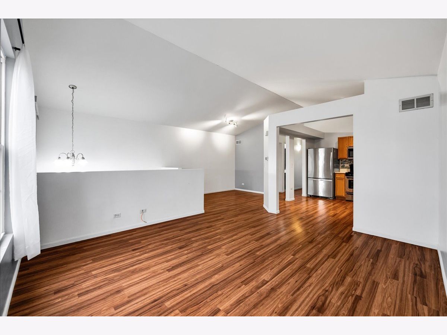
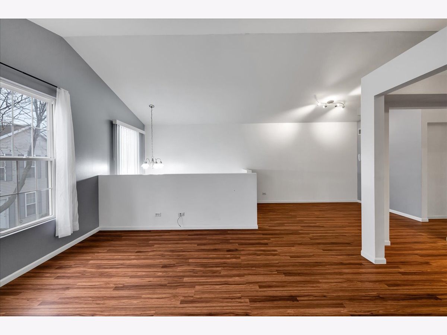
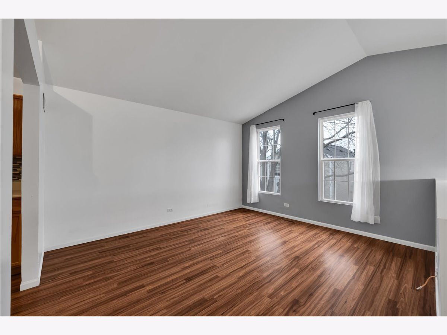
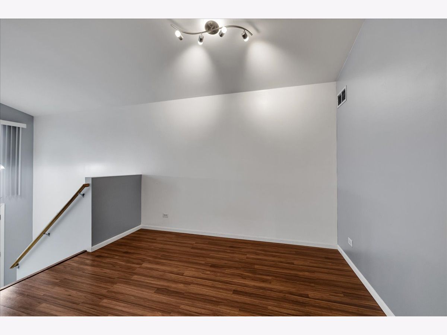
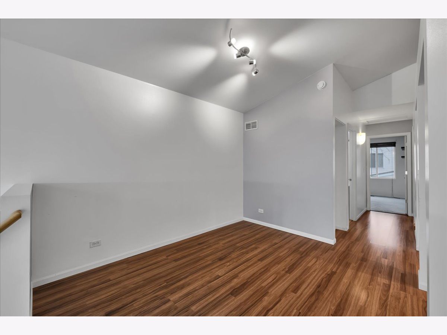
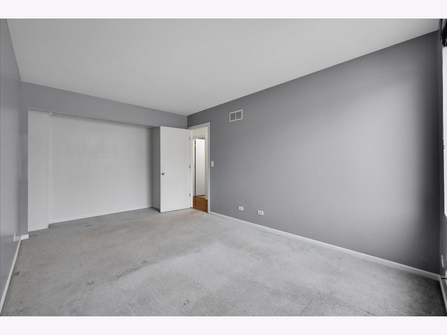
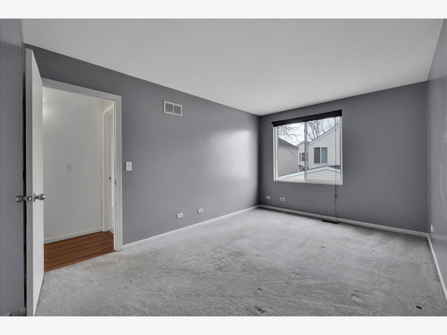
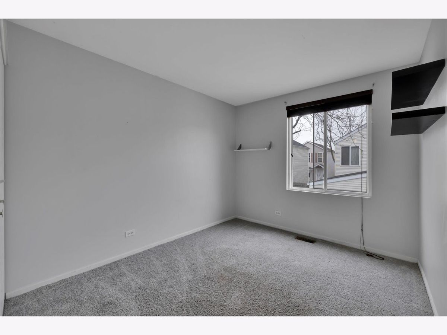
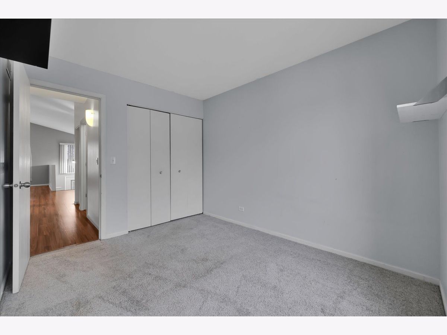
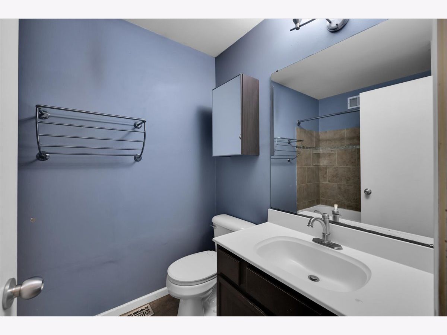
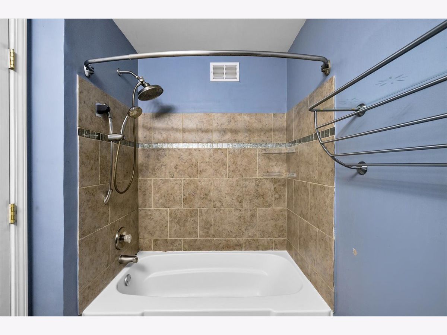
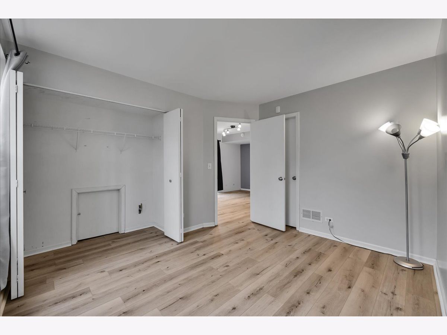
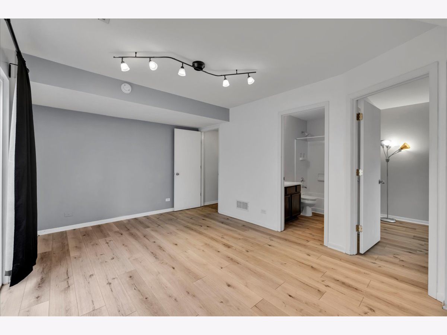
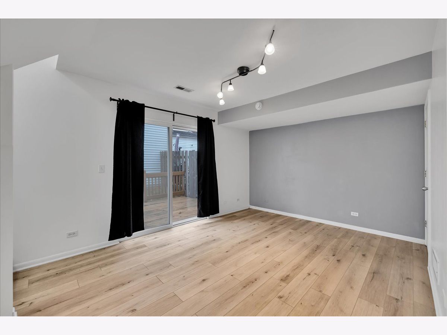
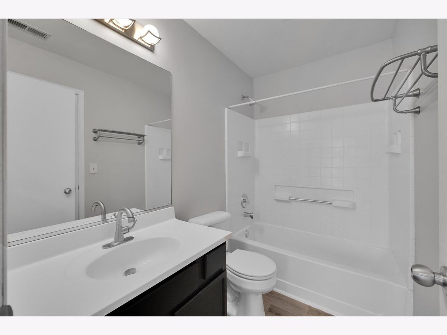
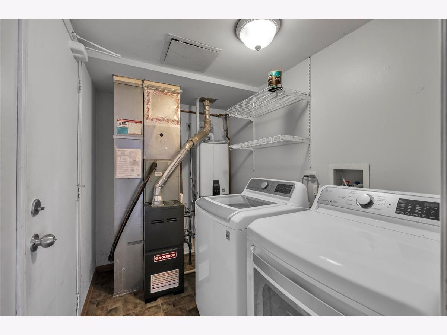
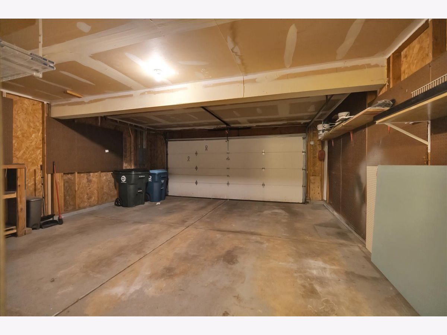
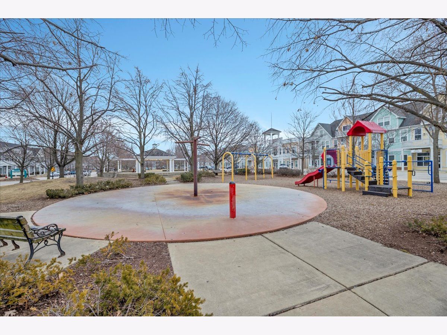
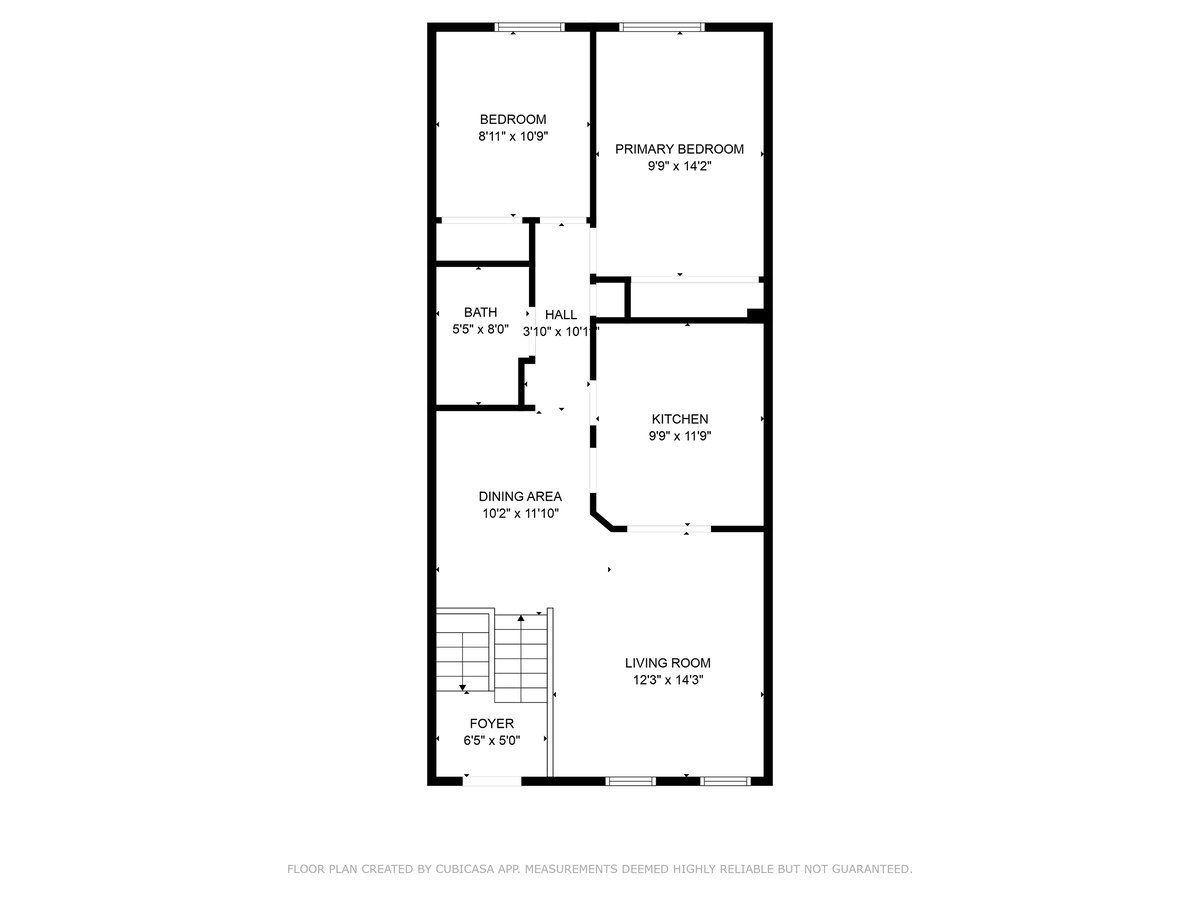
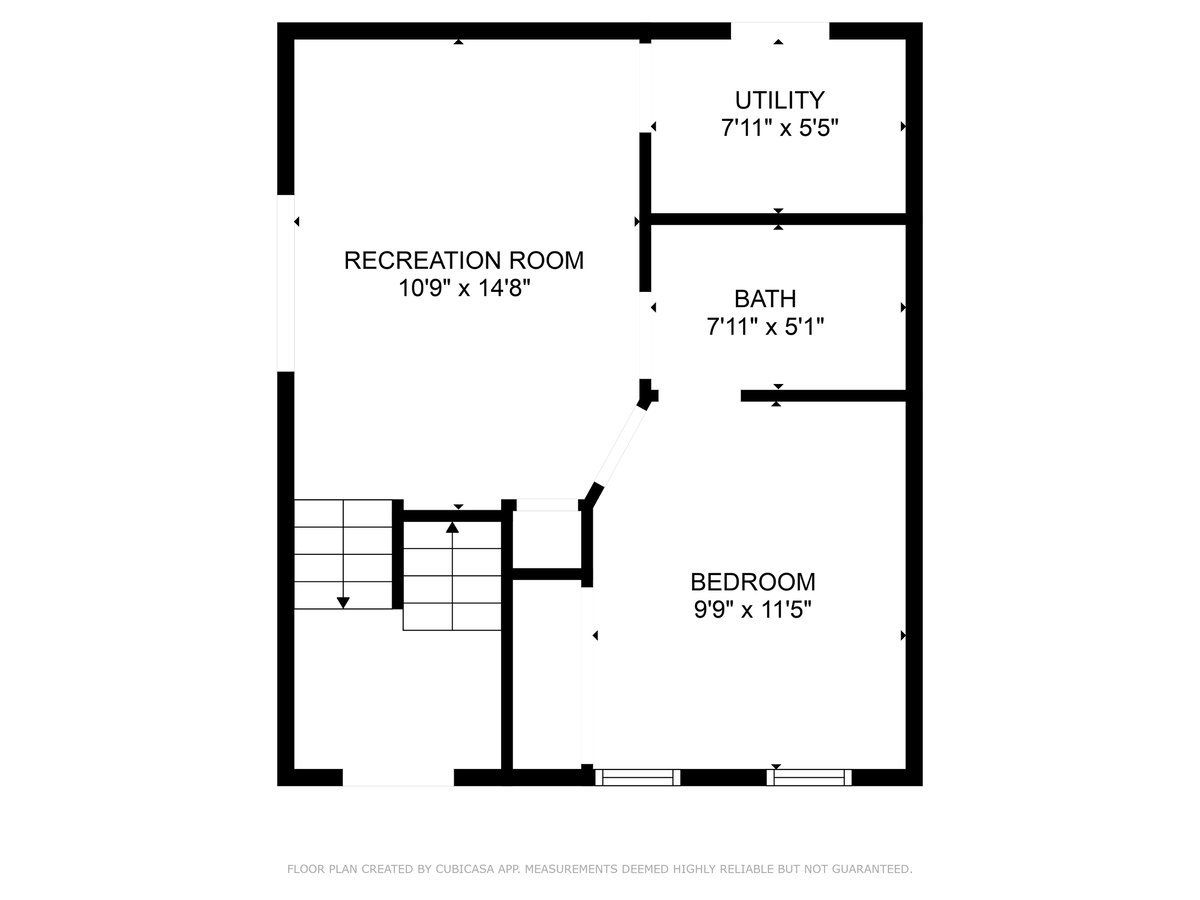
Room Specifics
Total Bedrooms: 3
Bedrooms Above Ground: 3
Bedrooms Below Ground: 0
Dimensions: —
Floor Type: —
Dimensions: —
Floor Type: —
Full Bathrooms: 2
Bathroom Amenities: —
Bathroom in Basement: 0
Rooms: —
Basement Description: —
Other Specifics
| 2 | |
| — | |
| — | |
| — | |
| — | |
| COMMON | |
| — | |
| — | |
| — | |
| — | |
| Not in DB | |
| — | |
| — | |
| — | |
| — |
Tax History
| Year | Property Taxes |
|---|---|
| 2009 | $3,812 |
| 2015 | $1,771 |
| 2021 | $3,532 |
| 2025 | $4,113 |
Contact Agent
Nearby Similar Homes
Nearby Sold Comparables
Contact Agent
Listing Provided By
Urban Aire Realty

