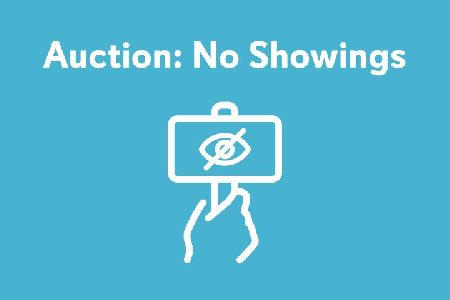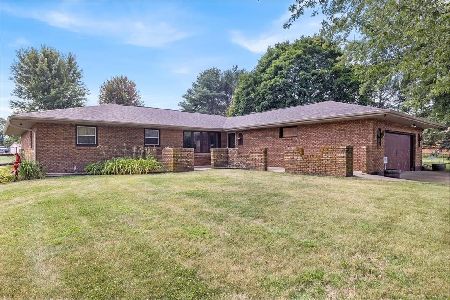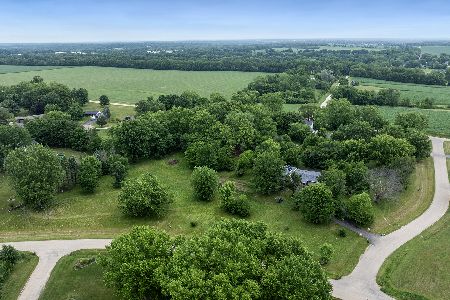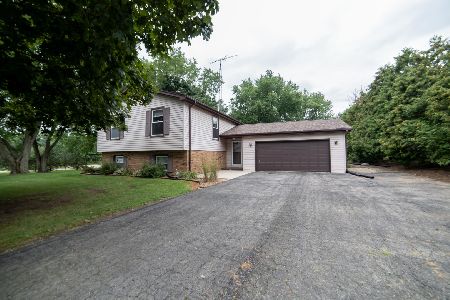8231 Highview Drive, Winnebago, Illinois 61088
$235,000
|
For Sale
|
|
| Status: | Active |
| Sqft: | 2,110 |
| Cost/Sqft: | $111 |
| Beds: | 3 |
| Baths: | 3 |
| Year Built: | 1977 |
| Property Taxes: | $5,830 |
| Days On Market: | 157 |
| Lot Size: | 0,73 |
Description
3-bedroom, 2.5-bath home with 4 car attached garage with walk-out lower level, situated on a peaceful .73-acre lot with a fish-stocked pond, offers both charm and potential. With great bones, updated mechanicals (furnace 2021, water heater 2024), and room for your personal touch, it's a place you can make your own while enjoying the tranquil surroundings. Step inside to a bright living room with soaring ceilings, a main floor bedroom, and a full bath. The spacious eat-in kitchen opens to a deck overlooking a fenced-in area, ideal for a dog run or private garden. Upstairs, you'll find two oversized bedrooms and another full bath. One bedroom features a Juliette balcony with picturesque views of the park-like backyard. The walk-out lower level is perfect for entertaining, complete with a large wet bar, wood-burning fireplace, half bath, and generous storage/utility space. Glass sliders open to the serene backyard, where you can relax and enjoy the peaceful views of the pond and surrounding nature. Don't miss the chance to make this beautiful property your own. Schedule your private showing today and experience the serenity this home has to offer. This home is being sold As-Is to settle the Estate.
Property Specifics
| Single Family | |
| — | |
| — | |
| 1977 | |
| — | |
| — | |
| Yes | |
| 0.73 |
| Winnebago | |
| — | |
| — / Not Applicable | |
| — | |
| — | |
| — | |
| 12447164 | |
| 1423126015 |
Nearby Schools
| NAME: | DISTRICT: | DISTANCE: | |
|---|---|---|---|
|
Grade School
Dorothy Simon Elementary School |
323 | — | |
|
Middle School
Winnebago Middle School |
323 | Not in DB | |
|
High School
Winnebago High School |
323 | Not in DB | |
Property History
| DATE: | EVENT: | PRICE: | SOURCE: |
|---|---|---|---|
| — | Last price change | $250,000 | MRED MLS |
| 15 Aug, 2025 | Listed for sale | $289,900 | MRED MLS |

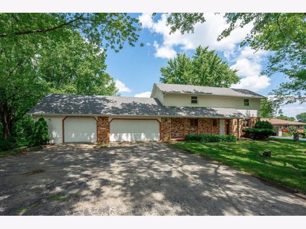
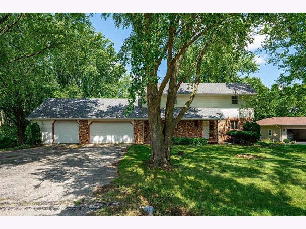
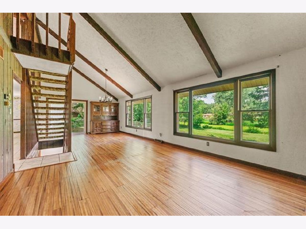
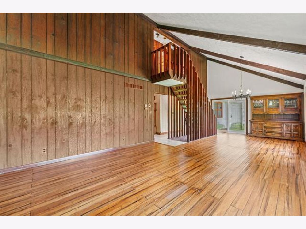
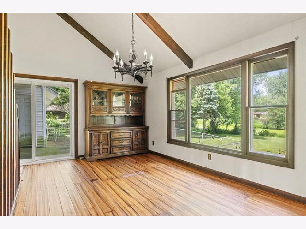
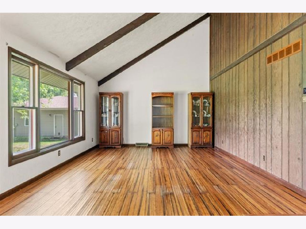
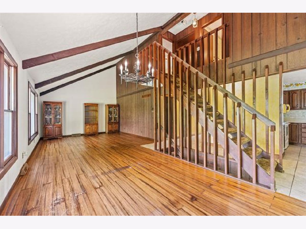
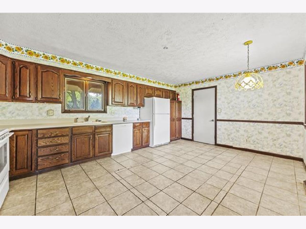
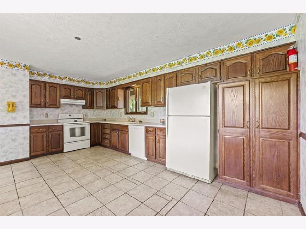
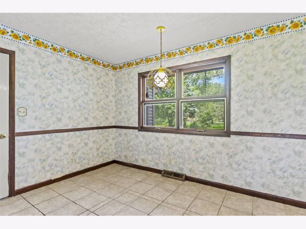
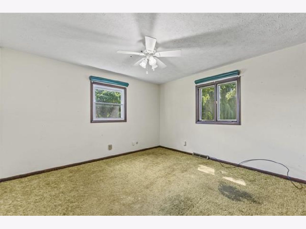
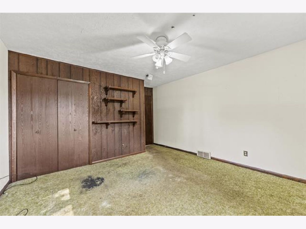
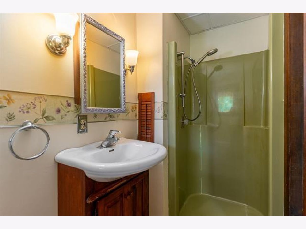
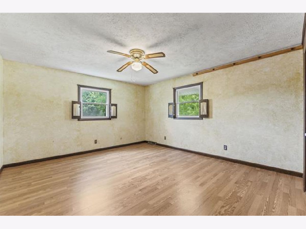
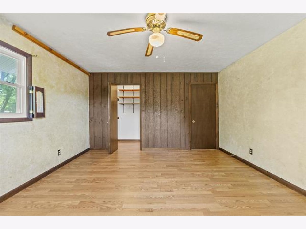
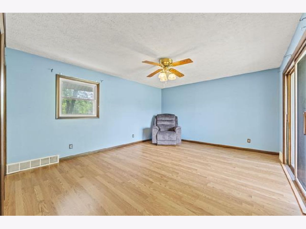
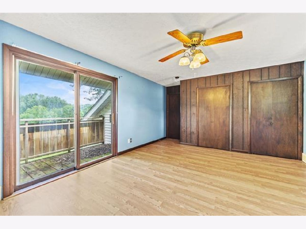
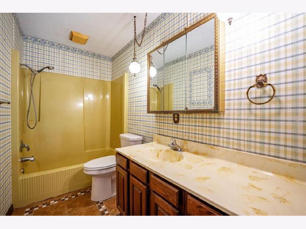
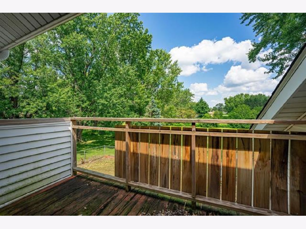
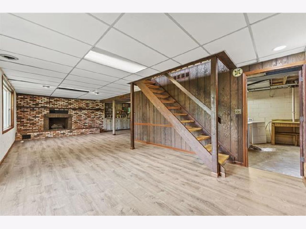
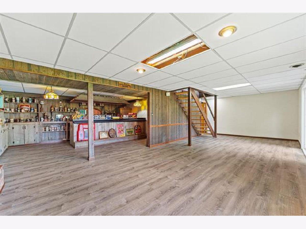
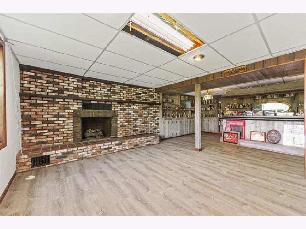
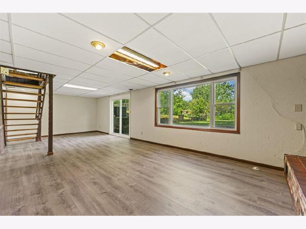
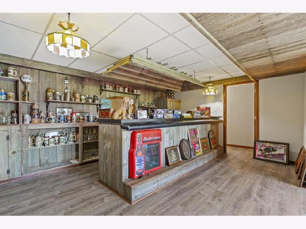
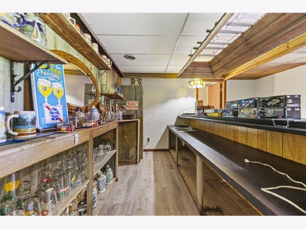
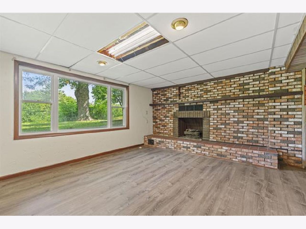
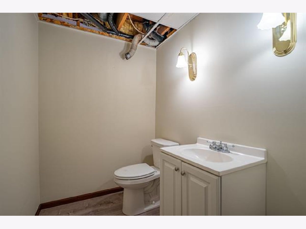
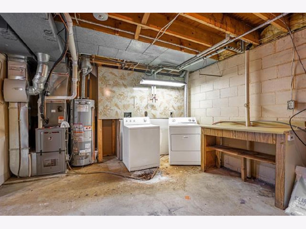
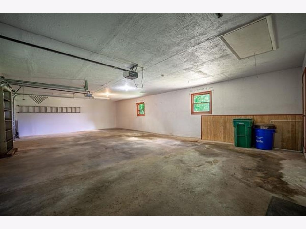
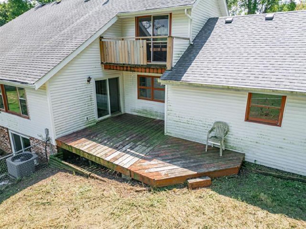
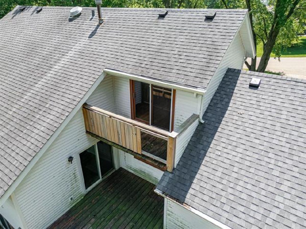
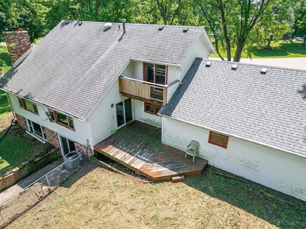
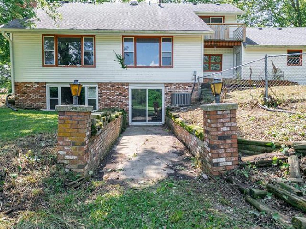
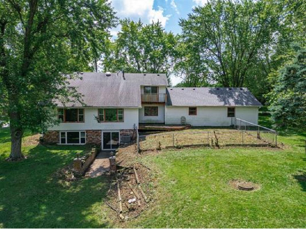
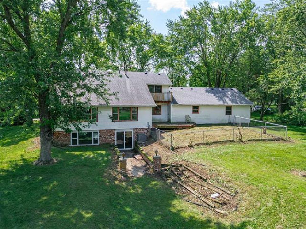
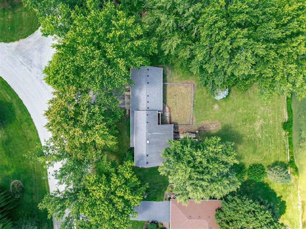
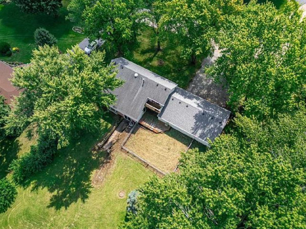
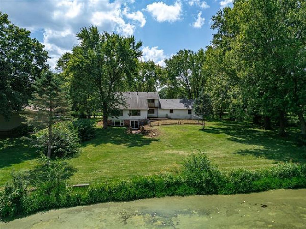
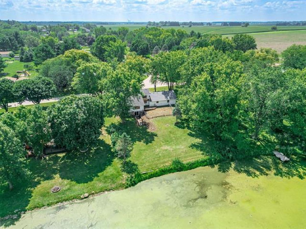
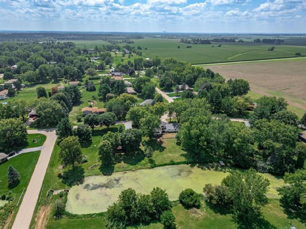
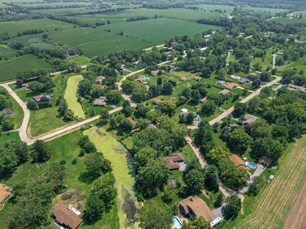
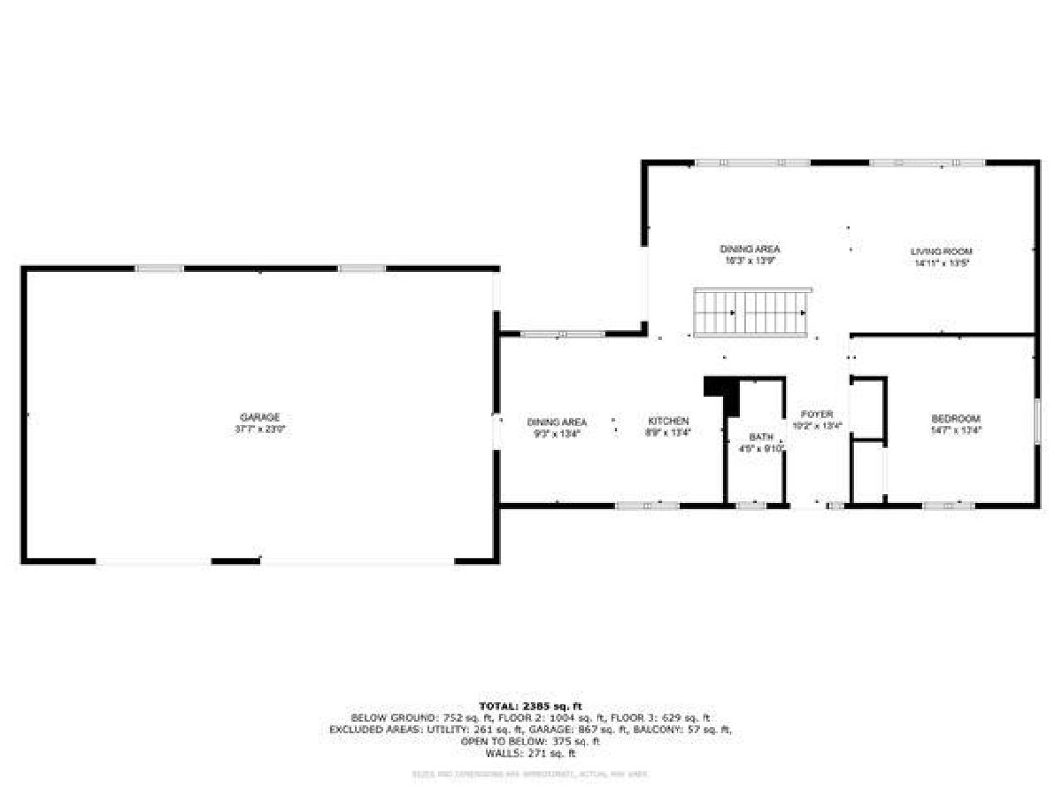
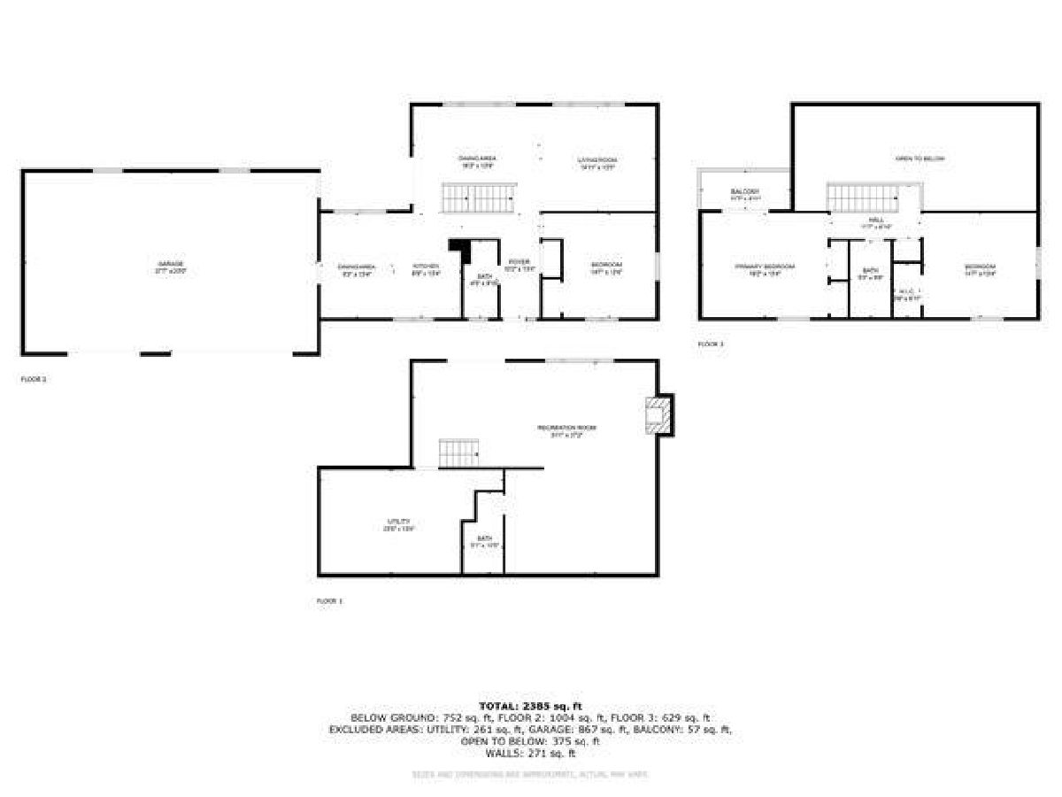
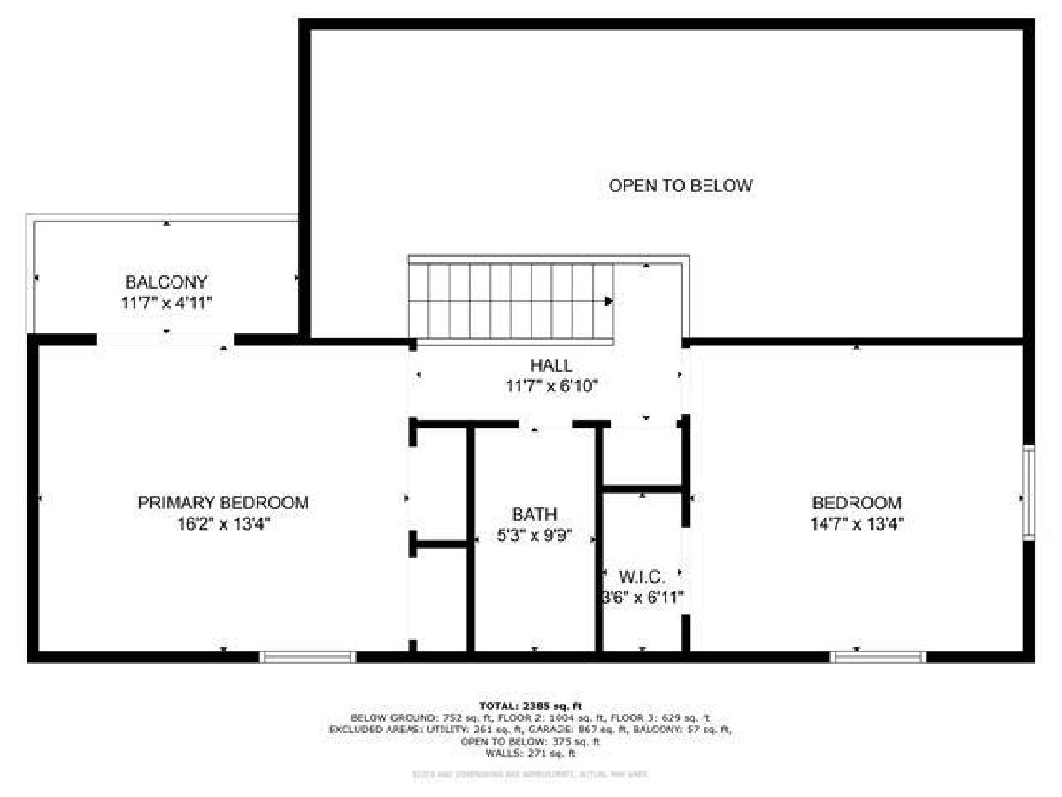
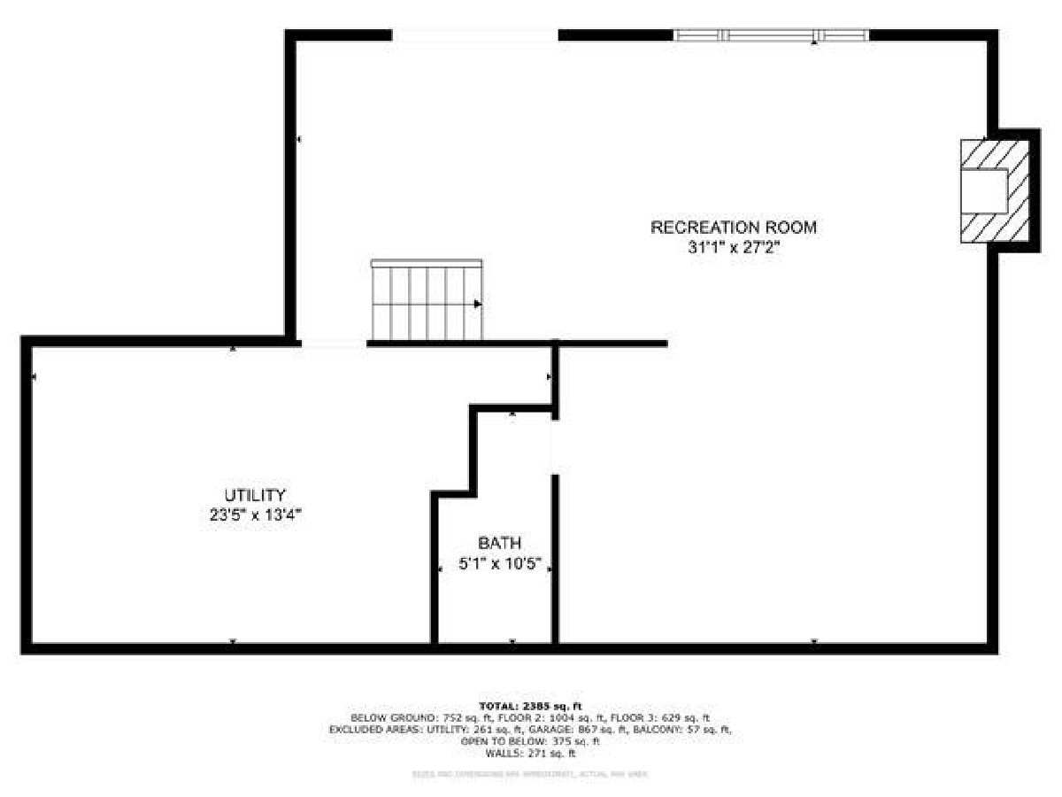
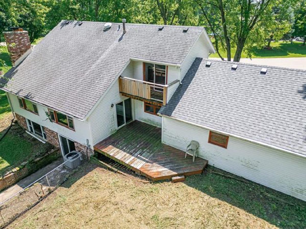
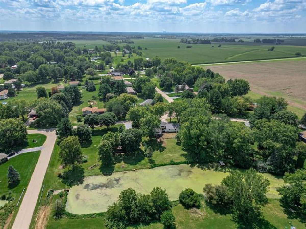
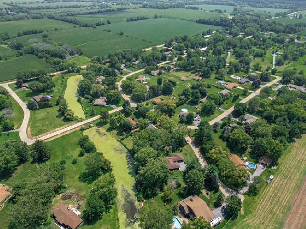
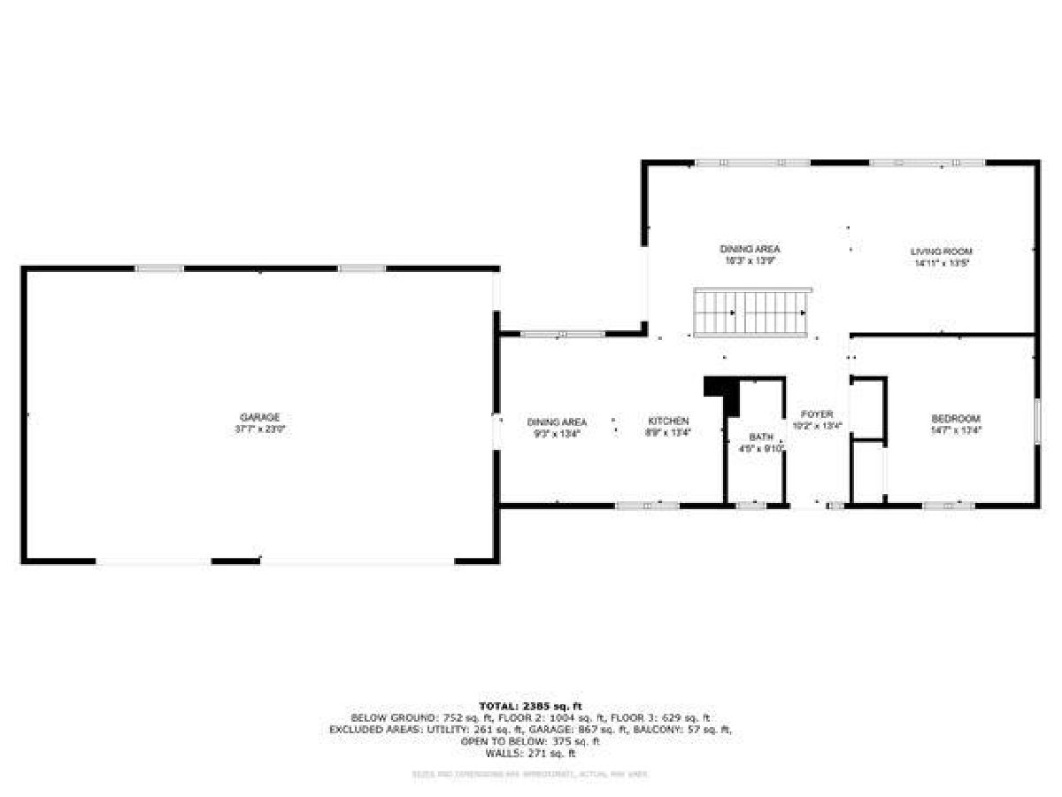
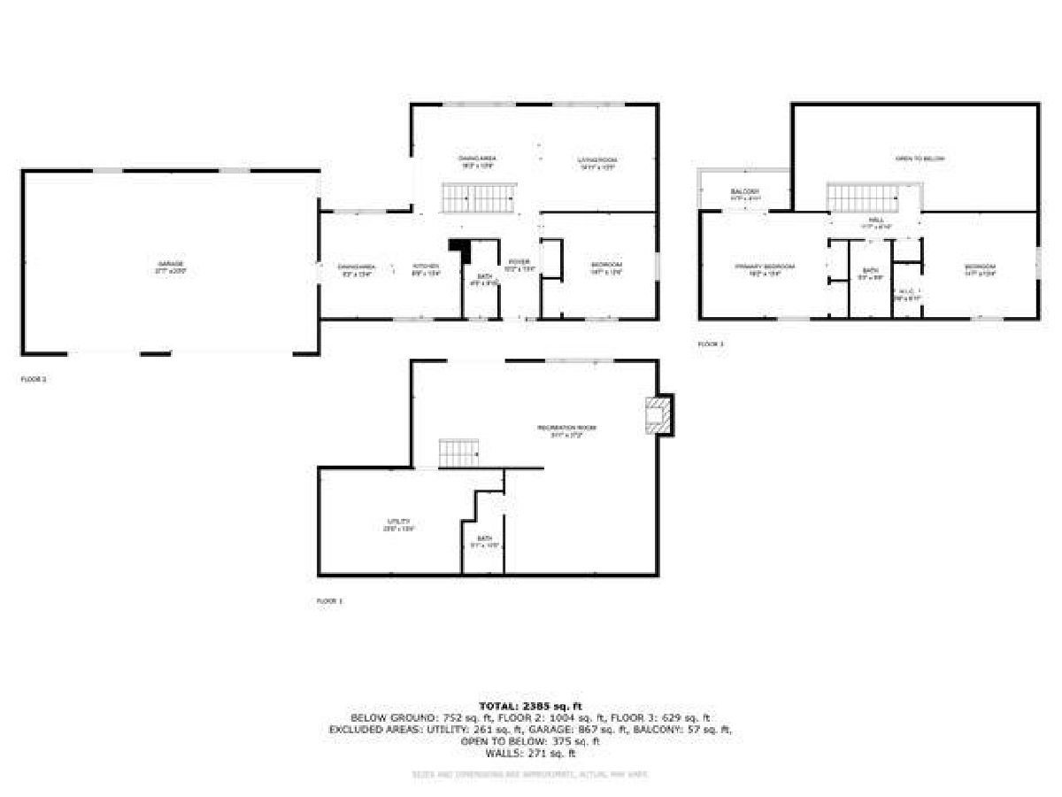
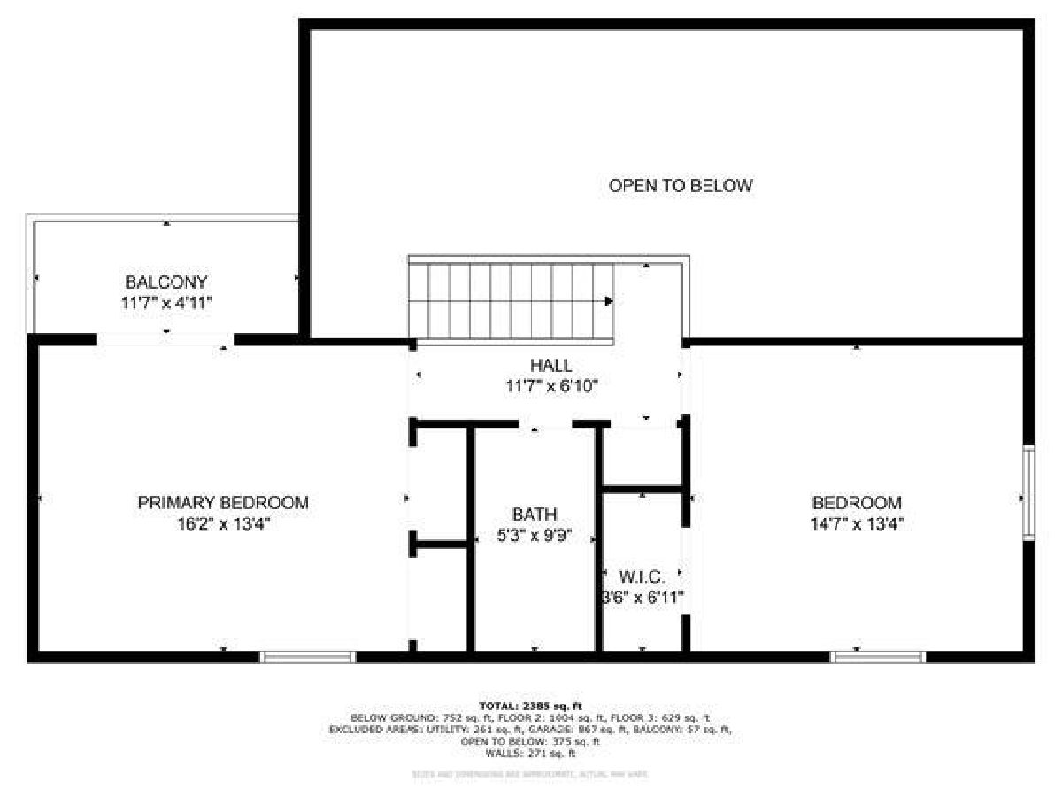
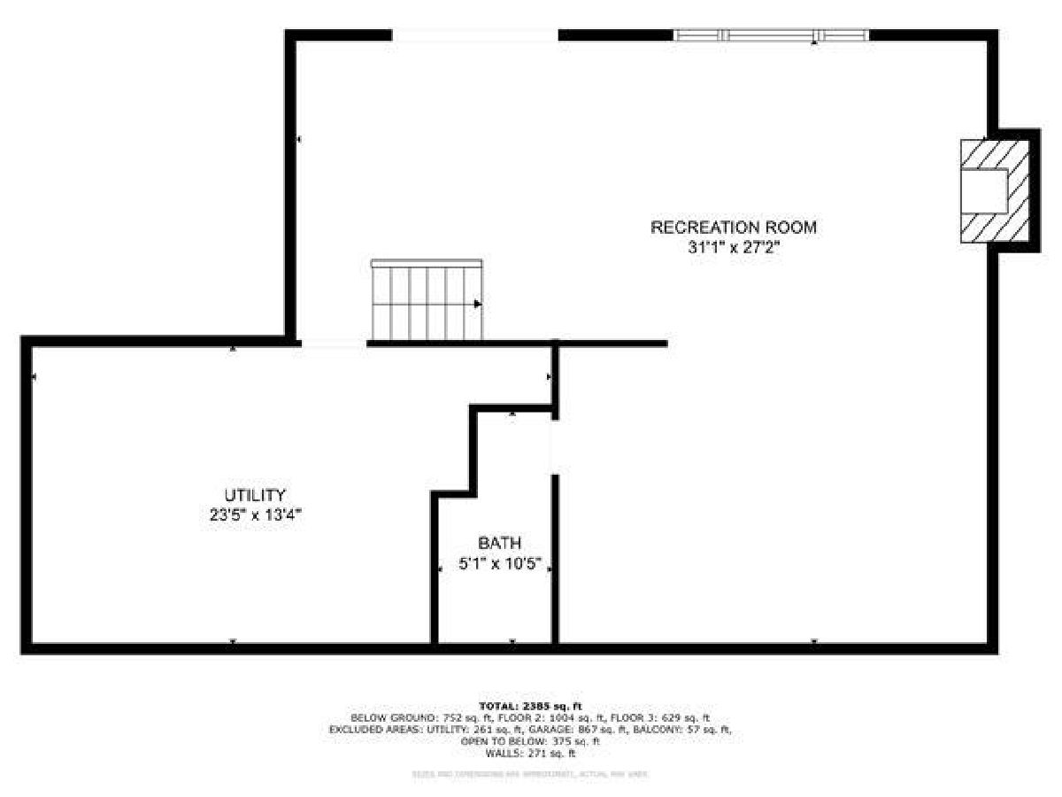
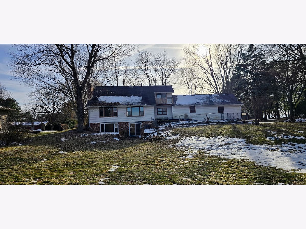
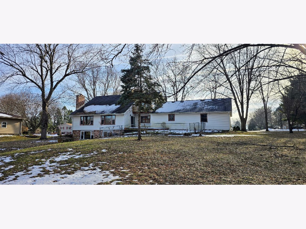
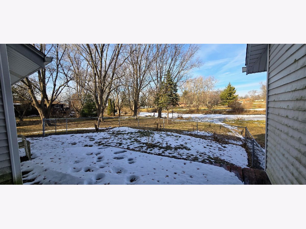
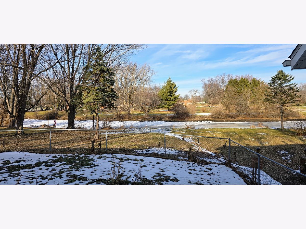
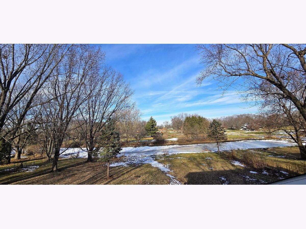
Room Specifics
Total Bedrooms: 3
Bedrooms Above Ground: 3
Bedrooms Below Ground: 0
Dimensions: —
Floor Type: —
Dimensions: —
Floor Type: —
Full Bathrooms: 3
Bathroom Amenities: —
Bathroom in Basement: 1
Rooms: —
Basement Description: —
Other Specifics
| 4 | |
| — | |
| — | |
| — | |
| — | |
| 218x180x108 | |
| — | |
| — | |
| — | |
| — | |
| Not in DB | |
| — | |
| — | |
| — | |
| — |
Tax History
| Year | Property Taxes |
|---|---|
| — | $5,830 |
Contact Agent
Nearby Sold Comparables
Contact Agent
Listing Provided By
eXp Realty

